206 Wilsey Lane, Sidney, Illinois 61877
$279,900
|
For Sale
|
|
| Status: | Contingent |
| Sqft: | 1,573 |
| Cost/Sqft: | $178 |
| Beds: | 3 |
| Baths: | 2 |
| Year Built: | 2005 |
| Property Taxes: | $4,006 |
| Days On Market: | 107 |
| Lot Size: | 0,30 |
Description
Immaculately maintained 3-bedroom, 2-bath home with a 2-car garage, situated on a corner lot in the sought-after Unit 7 school district. The living room features vaulted ceilings, a corner fireplace, and abundant natural light. While it flows seamlessly into the open kitchen and dining areas, it still maintains a comfortable sense of separation, making it ideal for both relaxing and entertaining. The kitchen offers generous counter space, a pantry, and a breakfast bar, while the dining area overlooks a covered patio and a beautifully landscaped backyard. Outdoor features include a koi pond, perennial plantings, and raised garden beds that are perfect for herbs and vegetables. The primary bedroom includes crown molding, double closets, and an en suite bath with a Jacuzzi tub and separate shower. Two additional bedrooms share a full guest bath. Updates include a 3-year-old furnace, a 4-year-old A/C, and a 4-year-old roof. This well-cared-for home offers a beautiful setting, thoughtful features throughout, and a great location within the Unit 7 school district. A true gem, ready for its next chapter.
Property Specifics
| Single Family | |
| — | |
| — | |
| 2005 | |
| — | |
| — | |
| No | |
| 0.3 |
| Champaign | |
| Arrowhead | |
| 0 / Not Applicable | |
| — | |
| — | |
| — | |
| 12382285 | |
| 242810354011 |
Nearby Schools
| NAME: | DISTRICT: | DISTANCE: | |
|---|---|---|---|
|
Grade School
Unity East Elementary School |
7 | — | |
|
Middle School
Unity Junior High School |
7 | Not in DB | |
|
High School
Unity High School |
7 | Not in DB | |
Property History
| DATE: | EVENT: | PRICE: | SOURCE: |
|---|---|---|---|
| 20 Jun, 2025 | Under contract | $279,900 | MRED MLS |
| 5 Jun, 2025 | Listed for sale | $279,900 | MRED MLS |
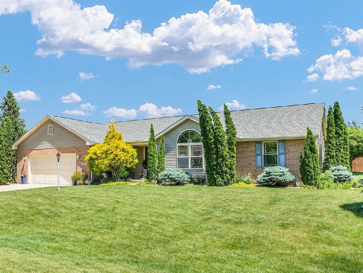
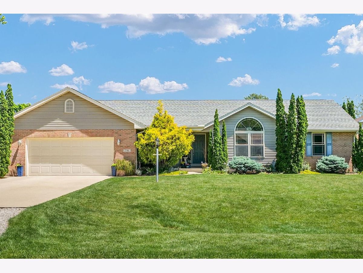
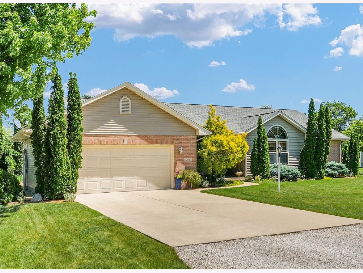
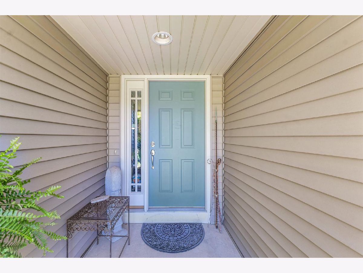
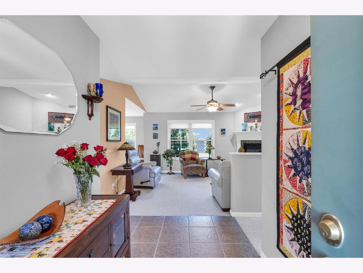
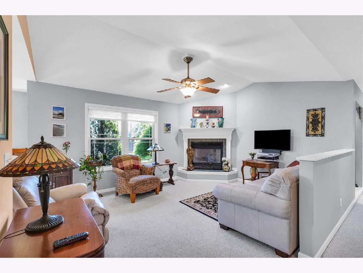
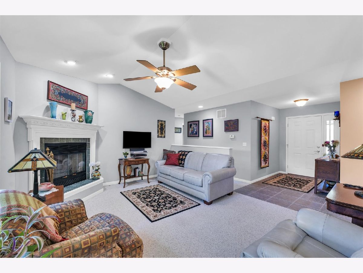
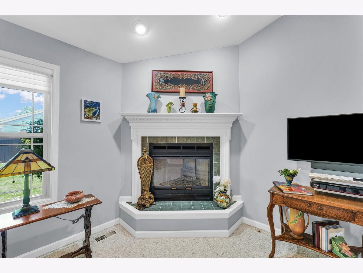
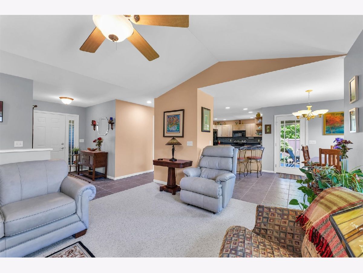
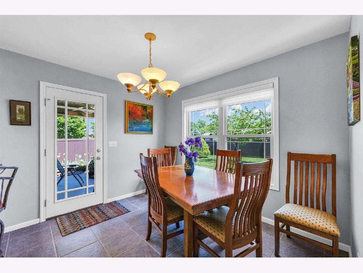
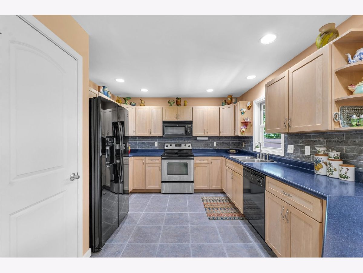
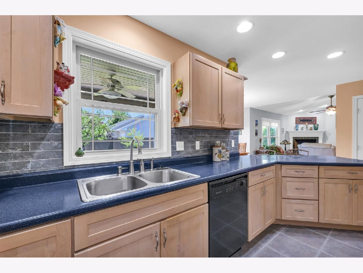
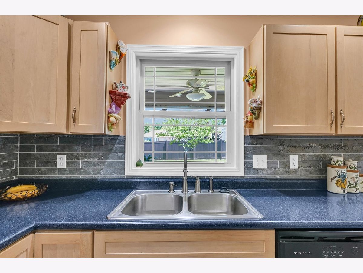
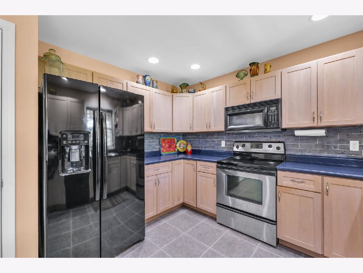
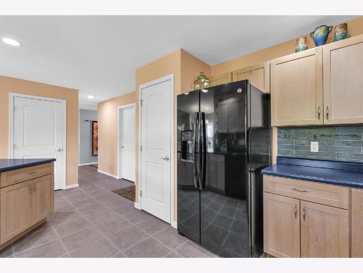
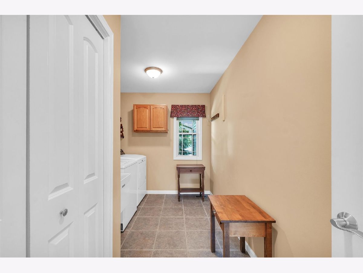
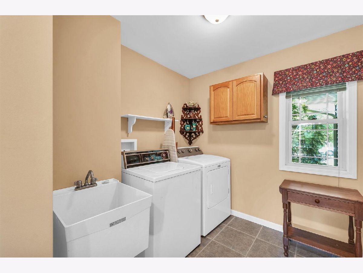
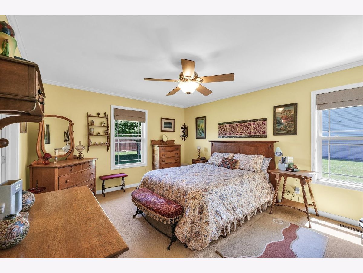
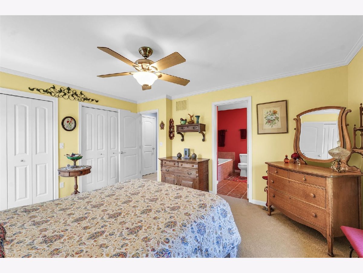
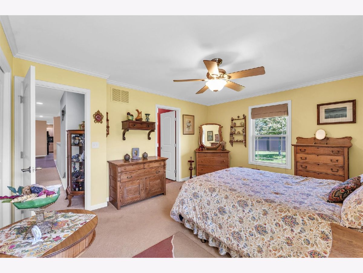
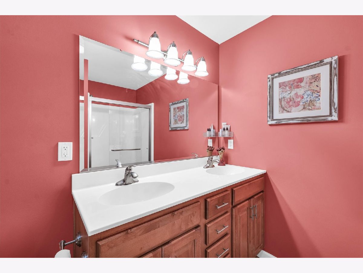
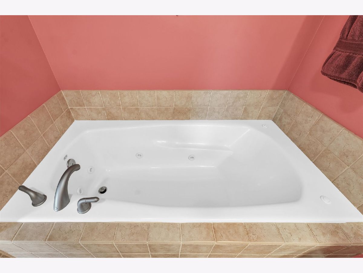
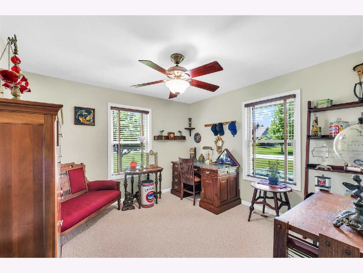
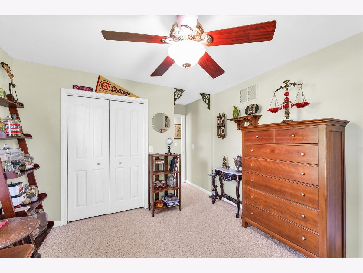
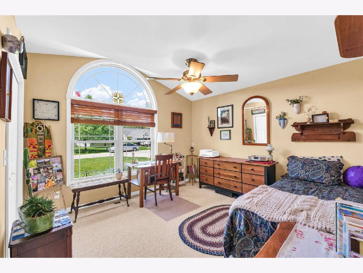
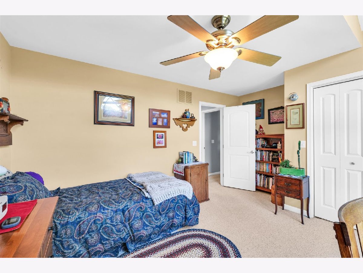
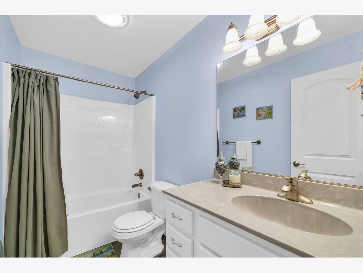
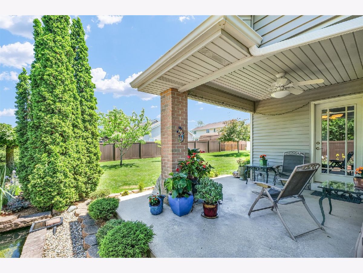
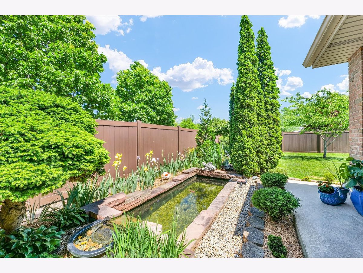
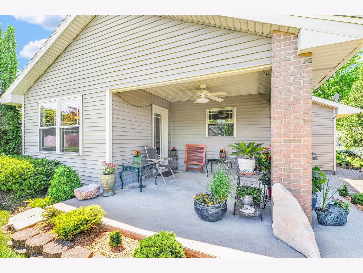
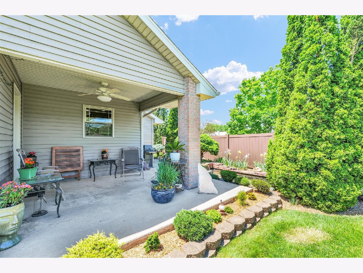
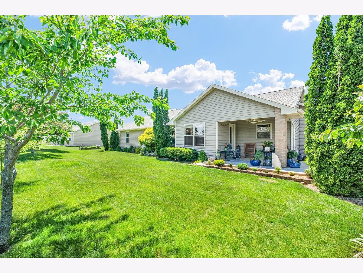
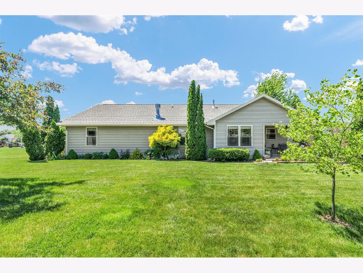
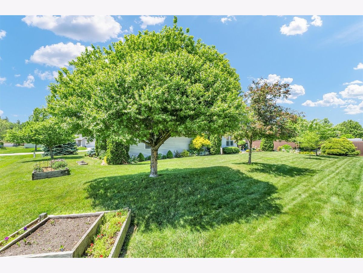
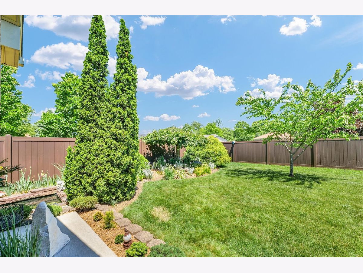
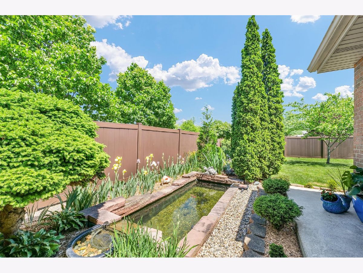
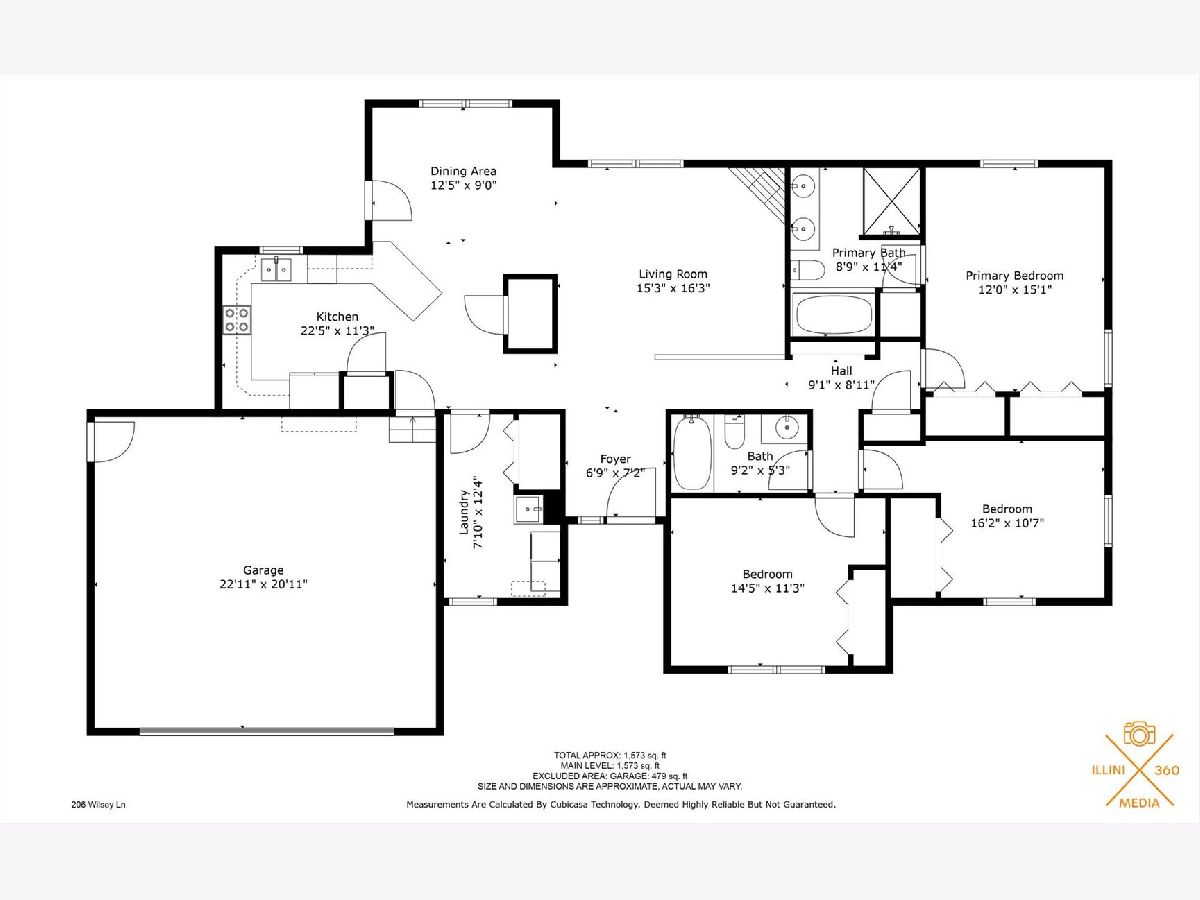
Room Specifics
Total Bedrooms: 3
Bedrooms Above Ground: 3
Bedrooms Below Ground: 0
Dimensions: —
Floor Type: —
Dimensions: —
Floor Type: —
Full Bathrooms: 2
Bathroom Amenities: Whirlpool,Double Sink
Bathroom in Basement: 0
Rooms: —
Basement Description: —
Other Specifics
| 2 | |
| — | |
| — | |
| — | |
| — | |
| 115.3 X 112.63 | |
| — | |
| — | |
| — | |
| — | |
| Not in DB | |
| — | |
| — | |
| — | |
| — |
Tax History
| Year | Property Taxes |
|---|---|
| 2025 | $4,006 |
Contact Agent
Contact Agent
Listing Provided By
KELLER WILLIAMS-TREC


