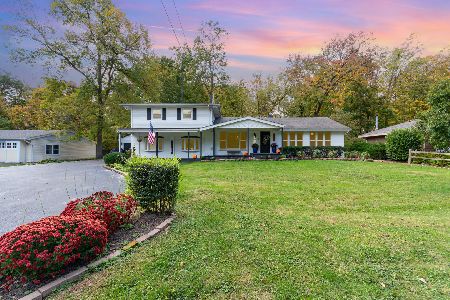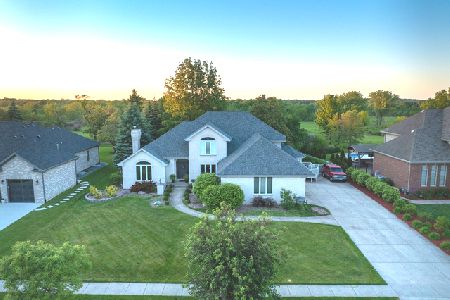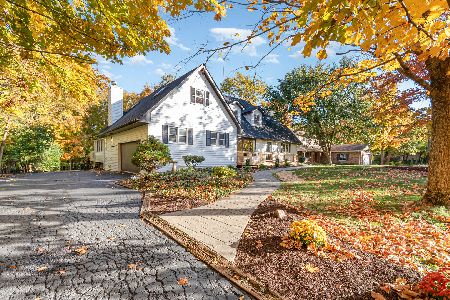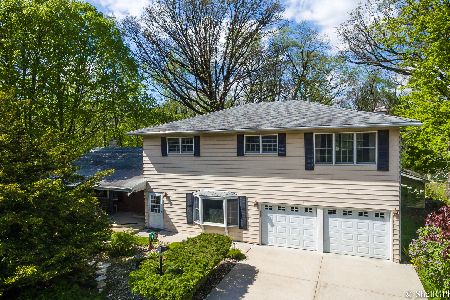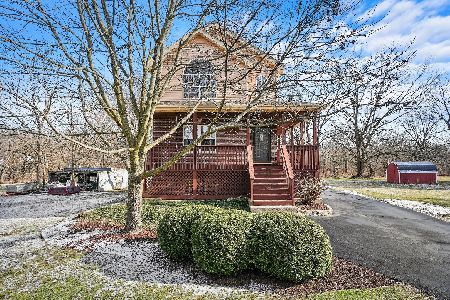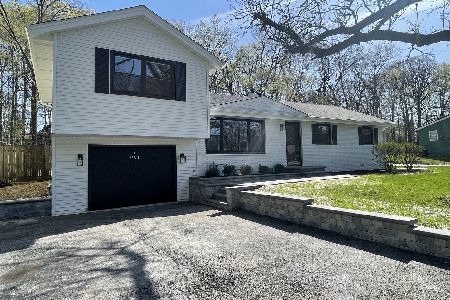20600 Old Wolf Road, Mokena, Illinois 60448
$1,300,000
|
For Sale
|
|
| Status: | Active |
| Sqft: | 6,315 |
| Cost/Sqft: | $206 |
| Beds: | 6 |
| Baths: | 5 |
| Year Built: | 2001 |
| Property Taxes: | $15,324 |
| Days On Market: | 73 |
| Lot Size: | 1,90 |
Description
Discover this iconic, fully upgraded custom home in Mokena, offering over 6,300 square feet of meticulously designed living space. Every detail reflects timeless elegance and modern luxury. The jaw-dropping foyer immediately sets the tone, flowing into a cozy fireplace room with a Travertine fireplace-perfect for intimate gatherings. The formal living room impresses with expansive space and natural light, while the elegant formal dining room features built-in cabinets, ideal for hosting memorable dinners. The lounge is a true showpiece with dramatic black marble flooring and fully custom walls, creating a sophisticated retreat. The gourmet kitchen is a chef's dream, boasting black granite countertops, custom white cabinetry, and top-of-the-line appliances, seamlessly connecting to the main living spaces for effortless entertaining. Two versatile main-floor bedrooms offer flexible options as libraries, offices, or sitting rooms. The finished walkout basement adds exceptional entertainment space with a family room, dry bar, full bathroom, an additional bedroom, and abundant storage, accessed via a striking staircase with buffalo leather tiles. Upstairs, the expansive master suite is a sanctuary with a luxury bathroom, walk-in closet, and private office alcove, complemented by five additional bedrooms and 4.1 bathrooms throughout the home. Set on 1.9 acres of lushly landscaped grounds, the exterior is equally impressive, featuring a 3-car garage, a large Trex deck, two balconies, and a welcoming firepit area-perfect for gatherings or enjoying the meticulously maintained yard. Solidly built with 2x6 construction and all-brick exterior, this home combines durability with refined elegance, delivering a rare opportunity to own a truly exceptional Mokena residence.
Property Specifics
| Single Family | |
| — | |
| — | |
| 2001 | |
| — | |
| — | |
| No | |
| 1.9 |
| Will | |
| — | |
| — / Not Applicable | |
| — | |
| — | |
| — | |
| 12463951 | |
| 1909184000090000 |
Property History
| DATE: | EVENT: | PRICE: | SOURCE: |
|---|---|---|---|
| 10 Sep, 2025 | Listed for sale | $1,300,000 | MRED MLS |
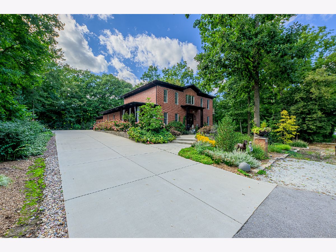
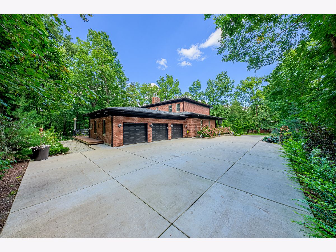
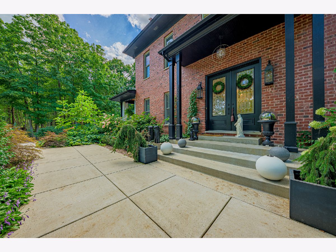
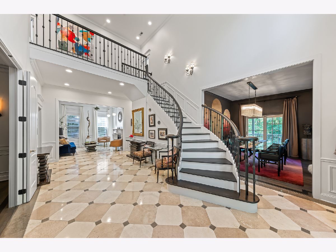
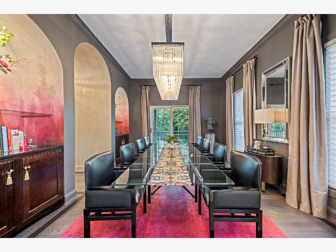
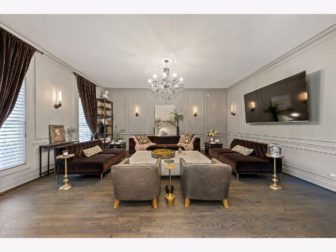
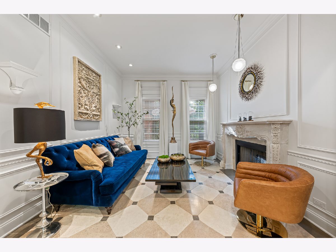
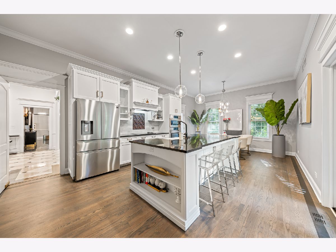
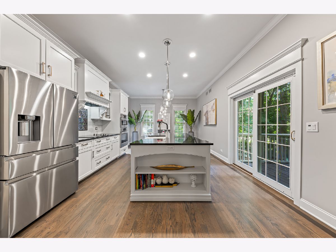
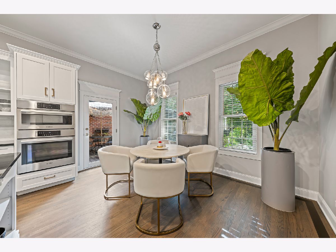
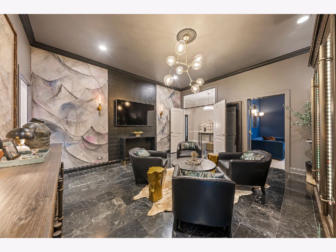
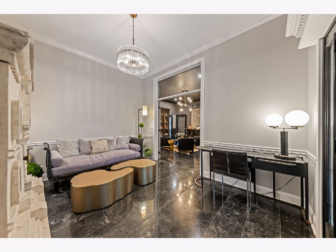
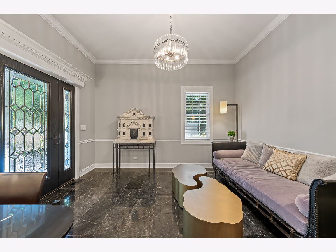
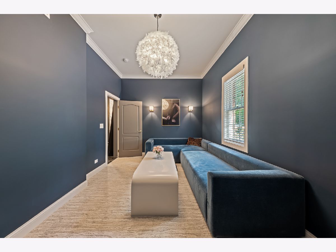
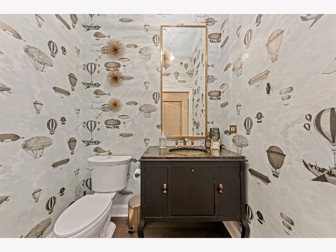
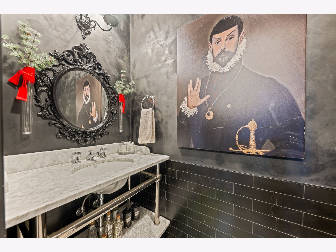
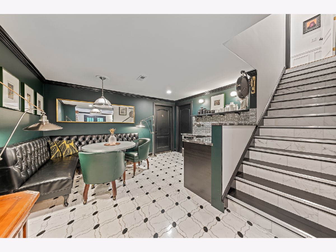
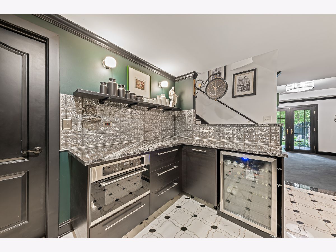
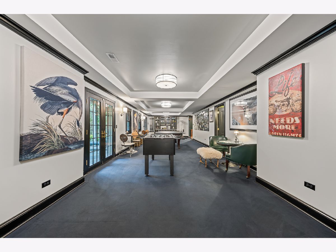
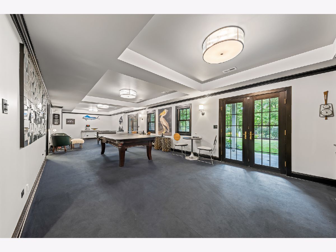
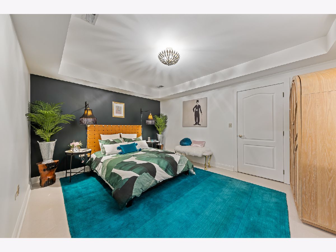
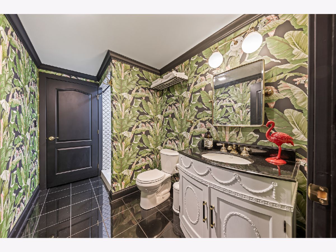
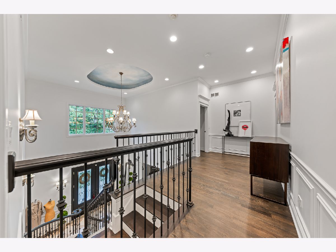
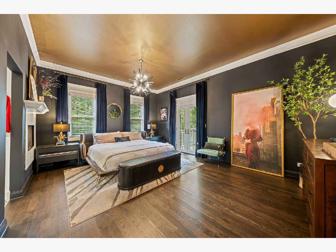
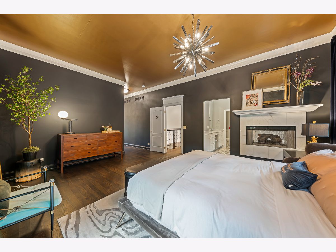
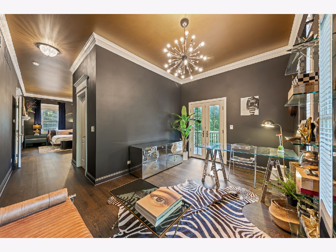
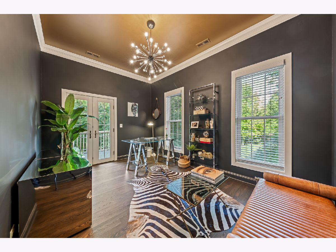
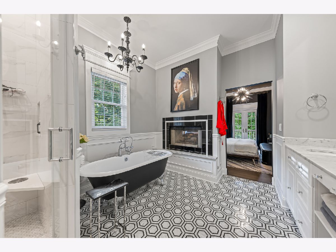
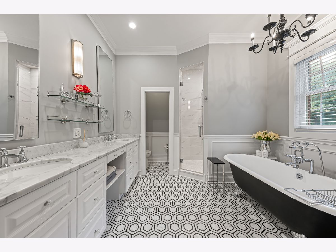
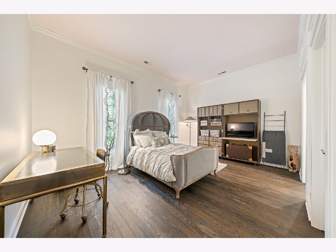
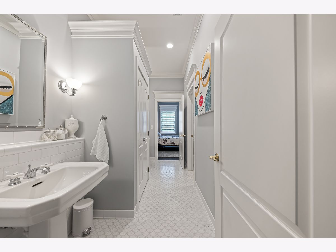
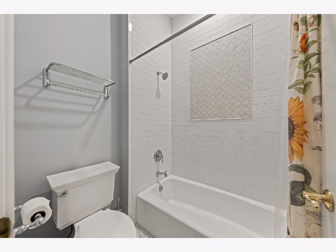
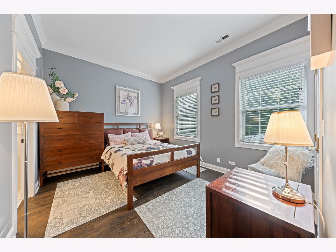
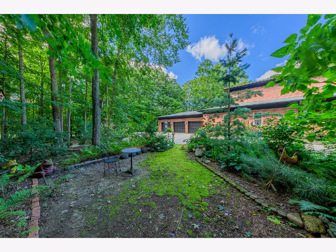
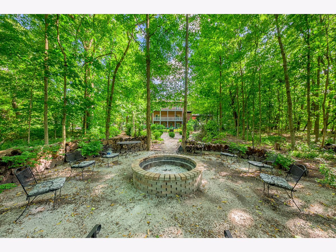
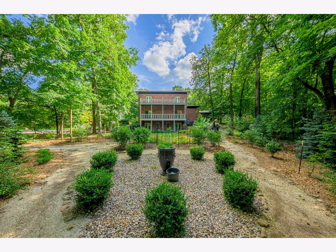
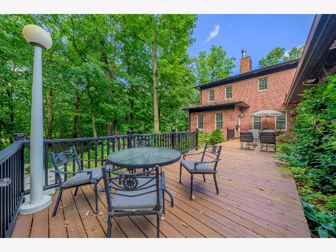
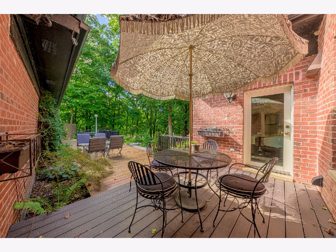
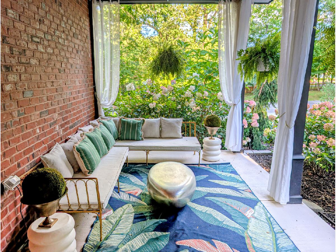
Room Specifics
Total Bedrooms: 6
Bedrooms Above Ground: 6
Bedrooms Below Ground: 0
Dimensions: —
Floor Type: —
Dimensions: —
Floor Type: —
Dimensions: —
Floor Type: —
Dimensions: —
Floor Type: —
Dimensions: —
Floor Type: —
Full Bathrooms: 5
Bathroom Amenities: Double Sink,Garden Tub,Soaking Tub
Bathroom in Basement: 1
Rooms: —
Basement Description: —
Other Specifics
| 3 | |
| — | |
| — | |
| — | |
| — | |
| 497x198x347x231 | |
| Unfinished | |
| — | |
| — | |
| — | |
| Not in DB | |
| — | |
| — | |
| — | |
| — |
Tax History
| Year | Property Taxes |
|---|---|
| 2025 | $15,324 |
Contact Agent
Nearby Similar Homes
Nearby Sold Comparables
Contact Agent
Listing Provided By
Lincoln-Way Realty, Inc

