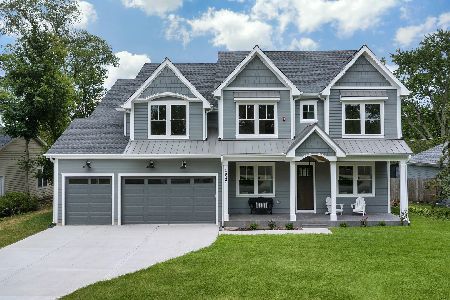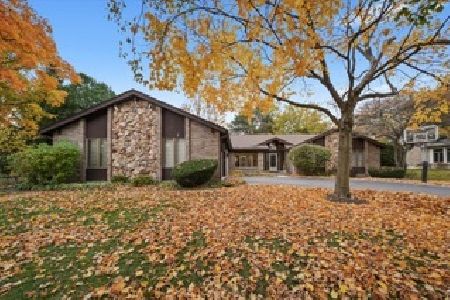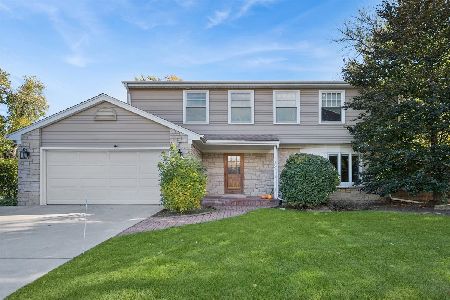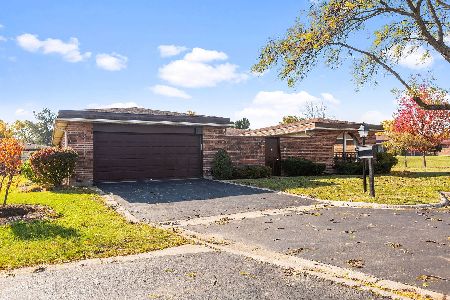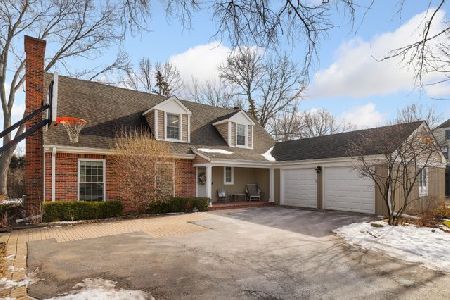2067 Butternut Lane, Northbrook, Illinois 60062
$944,900
|
For Sale
|
|
| Status: | New |
| Sqft: | 2,869 |
| Cost/Sqft: | $329 |
| Beds: | 4 |
| Baths: | 3 |
| Year Built: | 1965 |
| Property Taxes: | $17,094 |
| Days On Market: | 2 |
| Lot Size: | 0,31 |
Description
Welcome to 2067 Butternut Lane, a home that offers timeless charm, everyday comfort, and even a touch of Hollywood history. Located in Northbrook's sought-after Southbridge Commons, this classic mid-1960s residence blends character, thoughtful updates, and a lifestyle centered around connection, creativity, and community. This is more than just a home, it's a cinematic icon as John Hughes selected this very house for a scene in the 1986 film Ferris Bueller's Day Off. The quiet, tree-lined street and traditional architecture reflect everything people love about Northbrook living, with the bonus of a little movie magic. Inside, the kitchen becomes the daily hub, filled with natural light and peaceful views of a wooded backyard. A large garden window above the sink is perfect for growing fresh herbs, and the eat-in area creates a space for breakfasts, after-school conversations, or quiet mornings with coffee. With an open line of sight to the family room, it's easy to stay connected during mealtime, homework sessions, or casual gatherings. The family room invites everything from cozy movie nights to spontaneous game days. Upstairs, spacious bedrooms offer a quiet retreat with what may be some of the best views in the home, overlooking the backyard ginkgo tree capturing the golden beauty of fall as leaves swirl to the ground like glitter, offering a moment of calm and inspiration. The finished basement opens up even more possibilities. With a wall of adjustable shelving, it works well as a playroom, creative studio, or teen hangout. The space adapts easily to hobbies, hosting, or everyday fun, allowing every member of the household to find their own corner. Southbridge Commons is known for it's lack of through streets, sidewalks for evening strolls, and underground utilities that protect the neighborhood's charm. Friendly neighbors and a strong sense of community create an environment where people feel at home the moment they arrive. Being walking distance to all local schools adds to the convenience and family-focused lifestyle. Details throughout the home are both practical and personal. A dog run off the laundry room supports pet-friendly living without sacrificing function. A whimsical chandelier over the double vanity in the hall bathroom adds a stylish touch. Hardwood floors bring warmth and character, with just enough creak to make you feel grounded and at home. The front of the home features red shutters that mirror the bold tones of the Japanese maple tree, a small but striking welcome. The living room offers a flexible space to become a music room, home library, or reading lounge, depending on your needs. At 2067 Butternut Lane, every room is ready to be filled with new stories. Whether it's a first cello lesson, a spontaneous backyard volleyball game, or a quiet evening under the fall leaves, this home sets the stage for a life well lived. Its blend of history, heart, and potential make it a rare find in Northbrook.
Property Specifics
| Single Family | |
| — | |
| — | |
| 1965 | |
| — | |
| — | |
| No | |
| 0.31 |
| Cook | |
| Southbridge Commons | |
| — / Not Applicable | |
| — | |
| — | |
| — | |
| 12516748 | |
| 04164060070000 |
Nearby Schools
| NAME: | DISTRICT: | DISTANCE: | |
|---|---|---|---|
|
Grade School
Wescott Elementary School |
30 | — | |
|
Middle School
Maple School |
30 | Not in DB | |
|
High School
Glenbrook North High School |
225 | Not in DB | |
Property History
| DATE: | EVENT: | PRICE: | SOURCE: |
|---|---|---|---|
| 30 Jun, 2009 | Sold | $700,000 | MRED MLS |
| 22 Apr, 2009 | Under contract | $748,500 | MRED MLS |
| 31 Mar, 2009 | Listed for sale | $748,500 | MRED MLS |
| 12 Nov, 2025 | Listed for sale | $944,900 | MRED MLS |

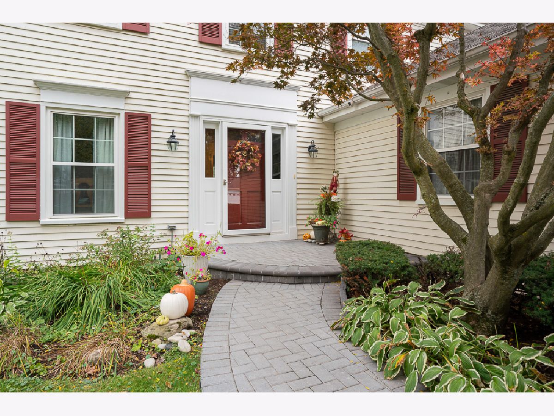
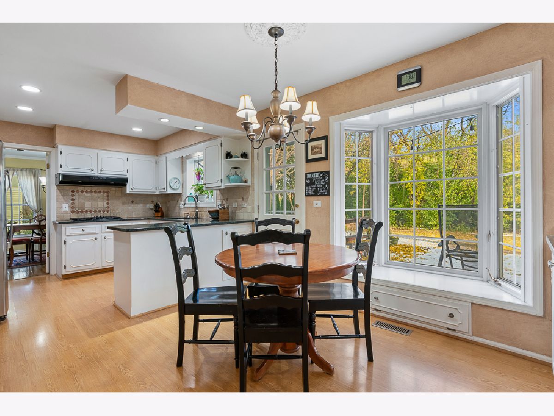
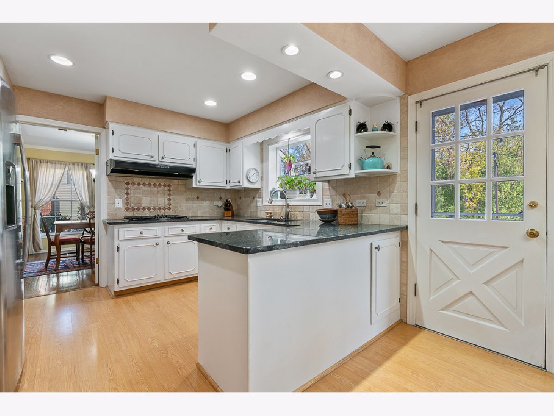
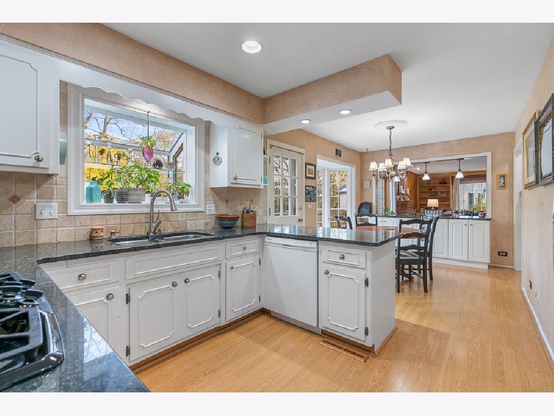
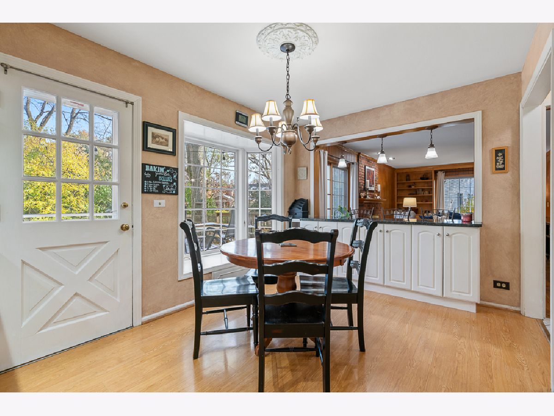

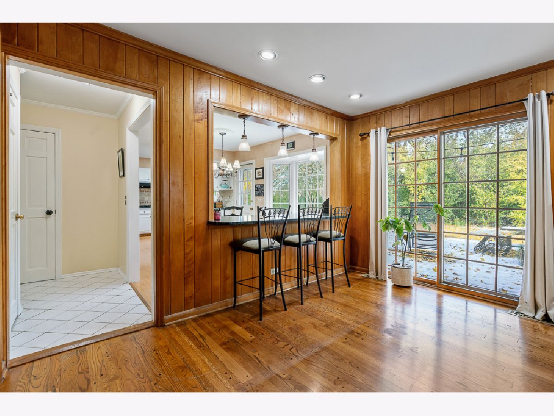
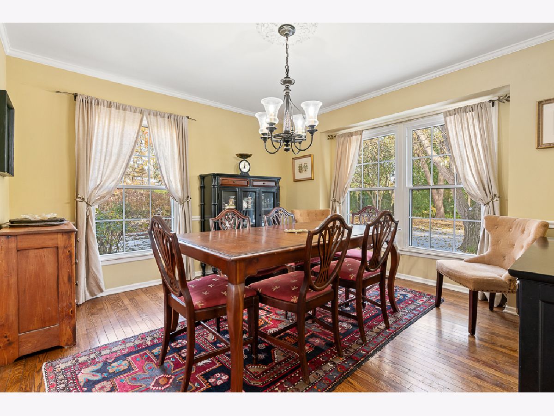

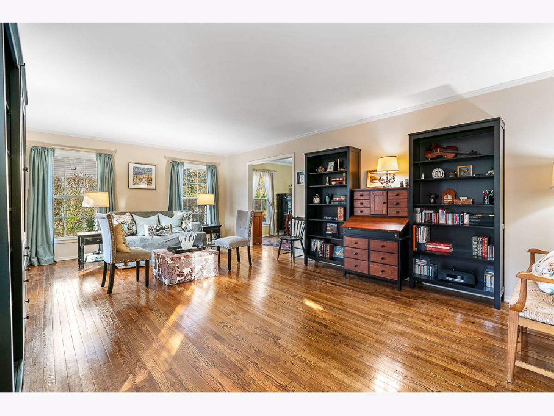
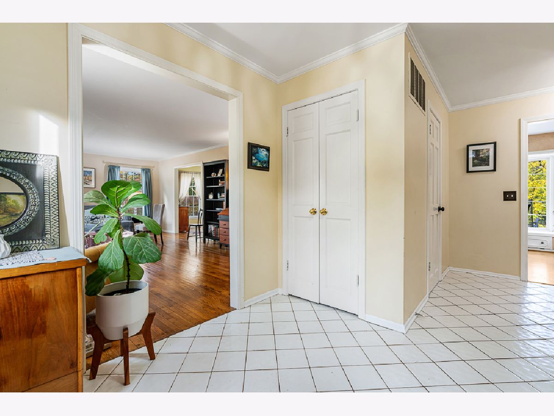
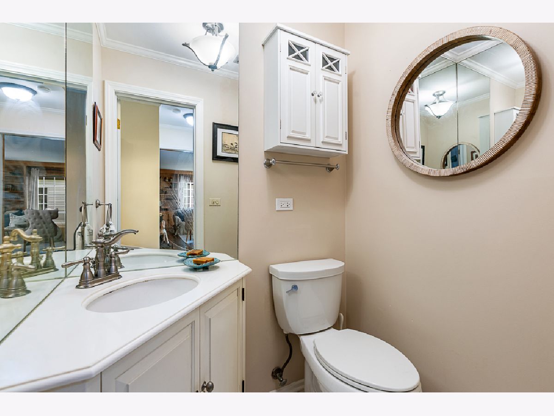
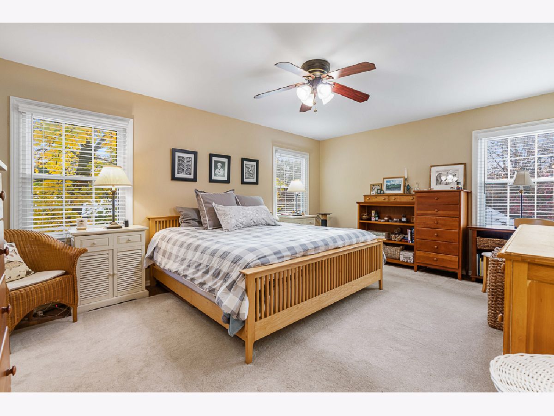



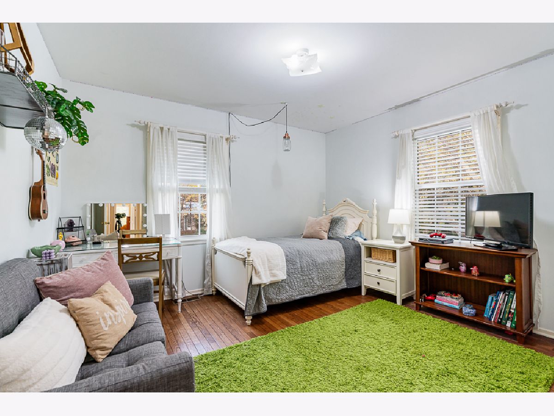

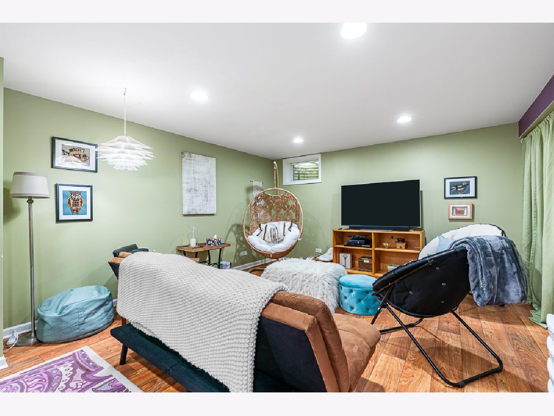

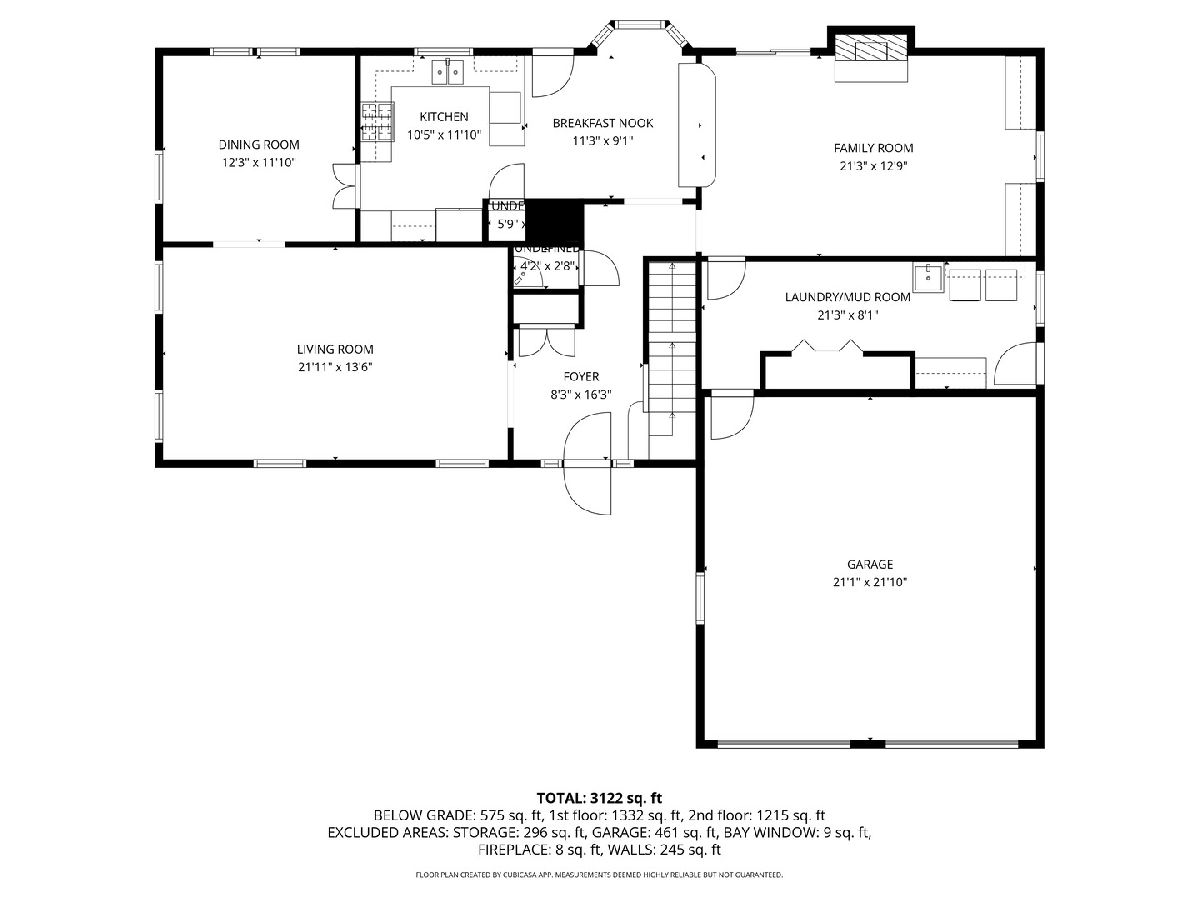
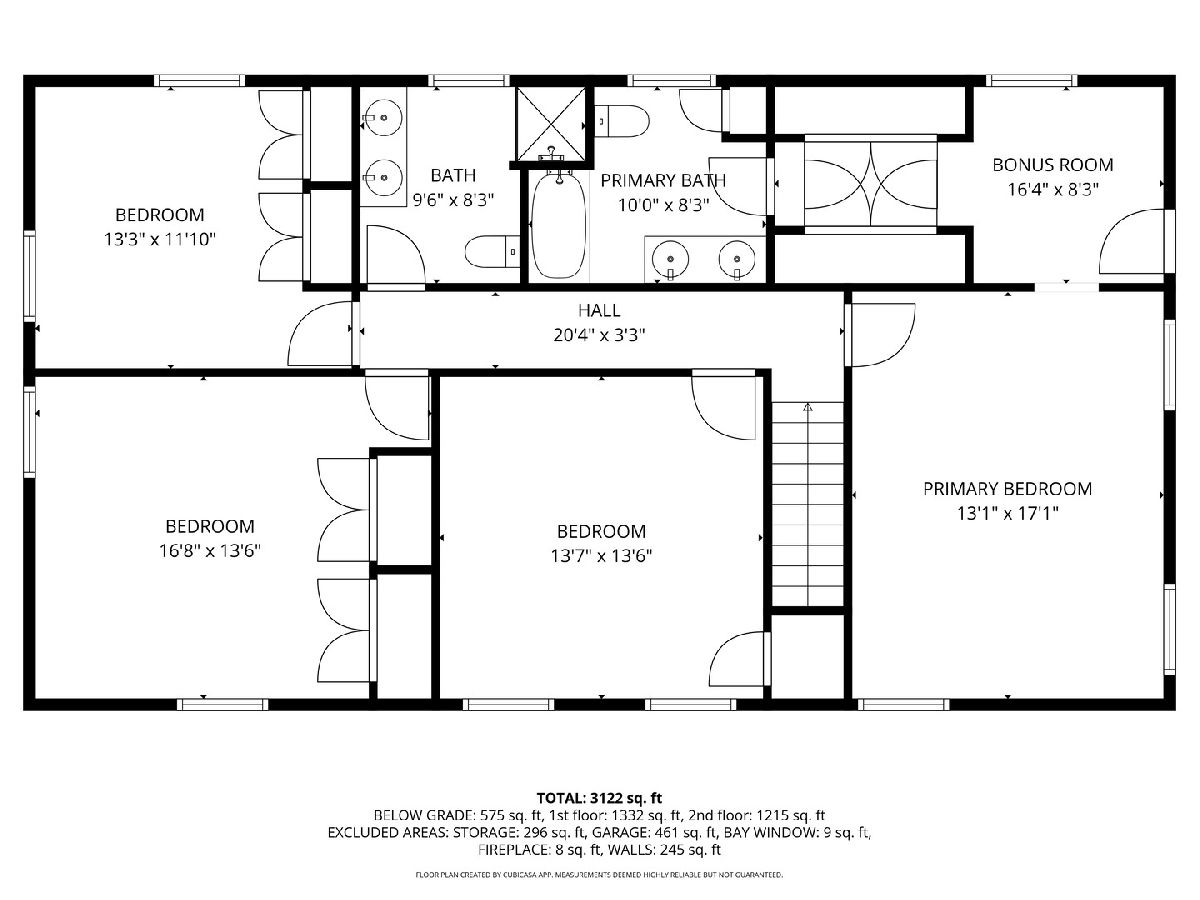
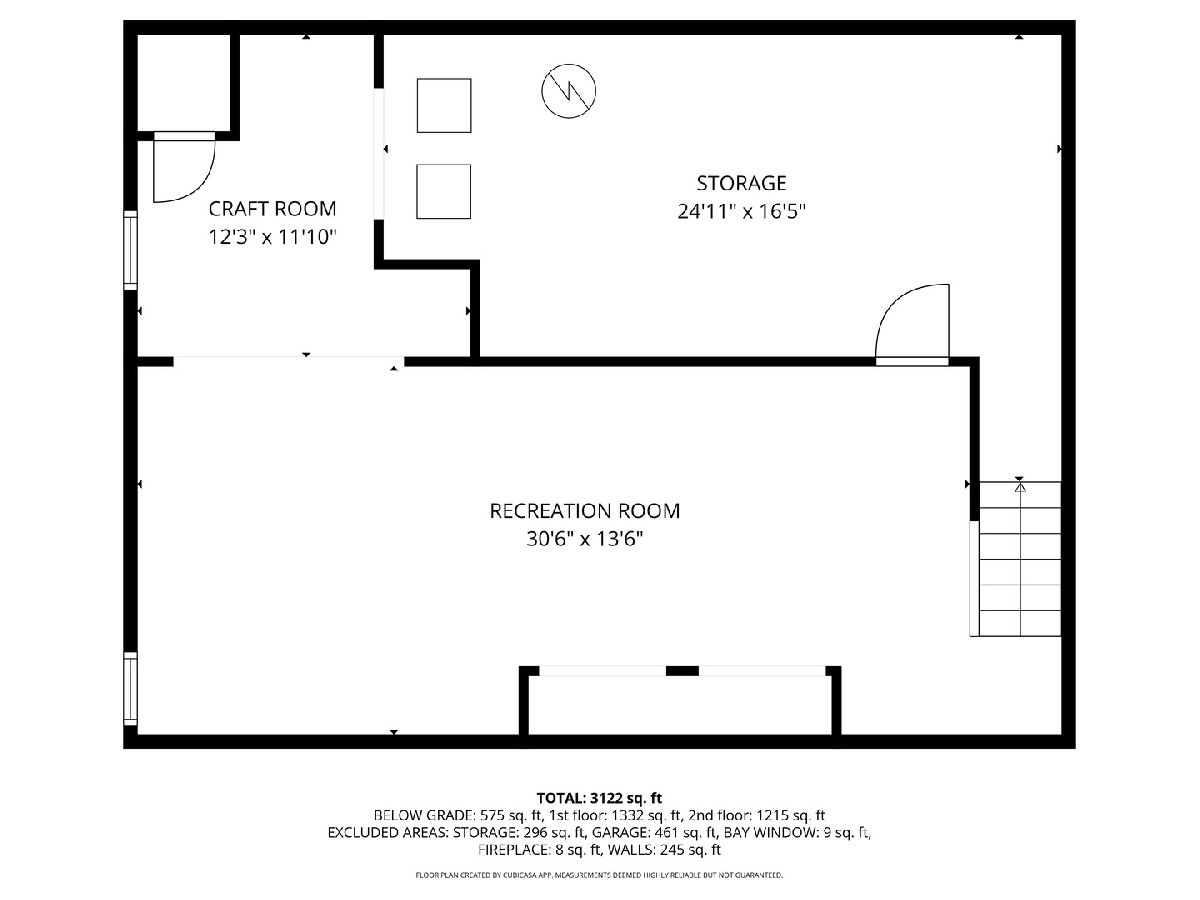
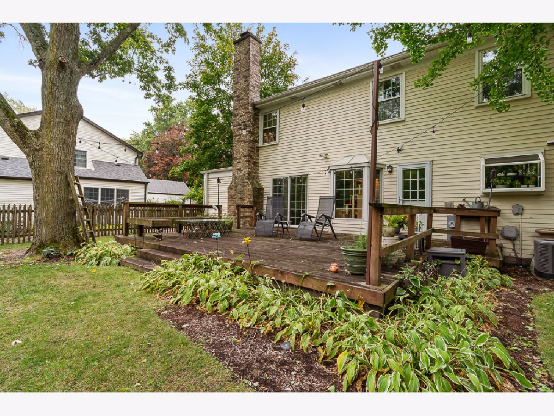

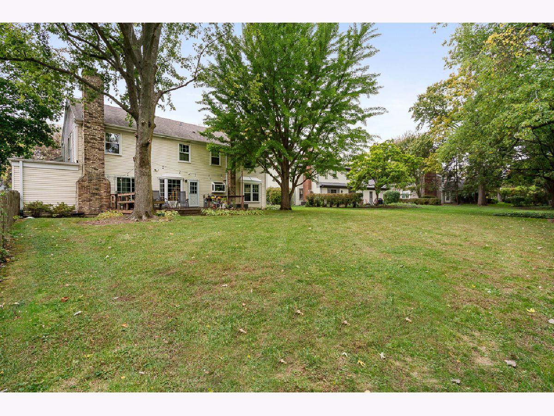
Room Specifics
Total Bedrooms: 4
Bedrooms Above Ground: 4
Bedrooms Below Ground: 0
Dimensions: —
Floor Type: —
Dimensions: —
Floor Type: —
Dimensions: —
Floor Type: —
Full Bathrooms: 3
Bathroom Amenities: Double Sink
Bathroom in Basement: 0
Rooms: —
Basement Description: —
Other Specifics
| 2 | |
| — | |
| — | |
| — | |
| — | |
| 90 X 148 | |
| Pull Down Stair | |
| — | |
| — | |
| — | |
| Not in DB | |
| — | |
| — | |
| — | |
| — |
Tax History
| Year | Property Taxes |
|---|---|
| 2009 | $8,802 |
| 2025 | $17,094 |
Contact Agent
Nearby Similar Homes
Nearby Sold Comparables
Contact Agent
Listing Provided By
Jameson Sotheby's International Realty

