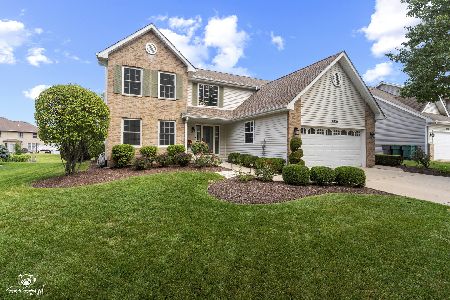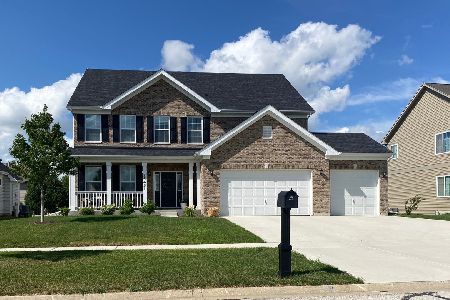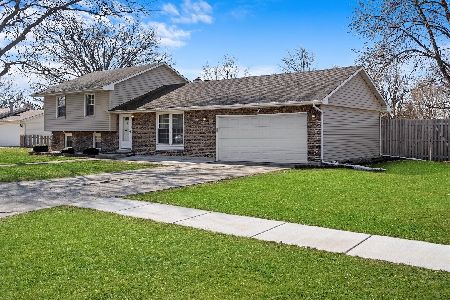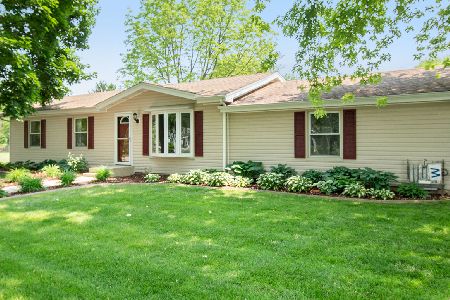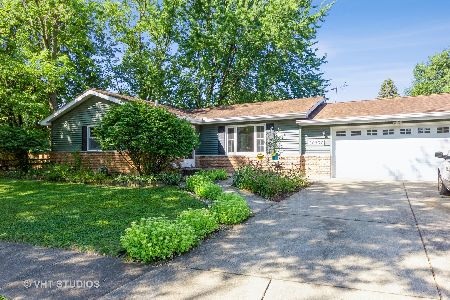20718 Sarver Drive, Shorewood, Illinois 60404
$325,000
|
For Sale
|
|
| Status: | Active |
| Sqft: | 1,213 |
| Cost/Sqft: | $268 |
| Beds: | 3 |
| Baths: | 2 |
| Year Built: | 1974 |
| Property Taxes: | $6,351 |
| Days On Market: | 12 |
| Lot Size: | 0,00 |
Description
3 bedroom 2 bath ranch with full basement on large fenced lot in unincorporated Shorewood. Basement has started to be finished with a partially drywalled rec room, future bar/kitchen area and bath rough. Home has main floor laundry space and pantry off of the eat in kitchen with quartz counters. 2 car attached garage with service door to back yard and shed. Bring your decorating ideas to make it your own! Troy grade schools, Minooka, HS
Property Specifics
| Single Family | |
| — | |
| — | |
| 1974 | |
| — | |
| — | |
| No | |
| — |
| Will | |
| — | |
| — / Not Applicable | |
| — | |
| — | |
| — | |
| 12494482 | |
| 0506212020130000 |
Nearby Schools
| NAME: | DISTRICT: | DISTANCE: | |
|---|---|---|---|
|
High School
Minooka Community High School |
111 | Not in DB | |
Property History
| DATE: | EVENT: | PRICE: | SOURCE: |
|---|---|---|---|
| 23 Oct, 2025 | Under contract | $325,000 | MRED MLS |
| 23 Oct, 2025 | Listed for sale | $325,000 | MRED MLS |
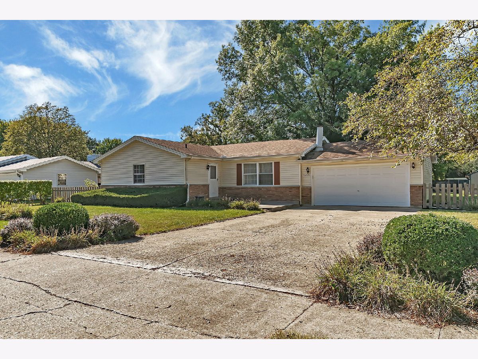
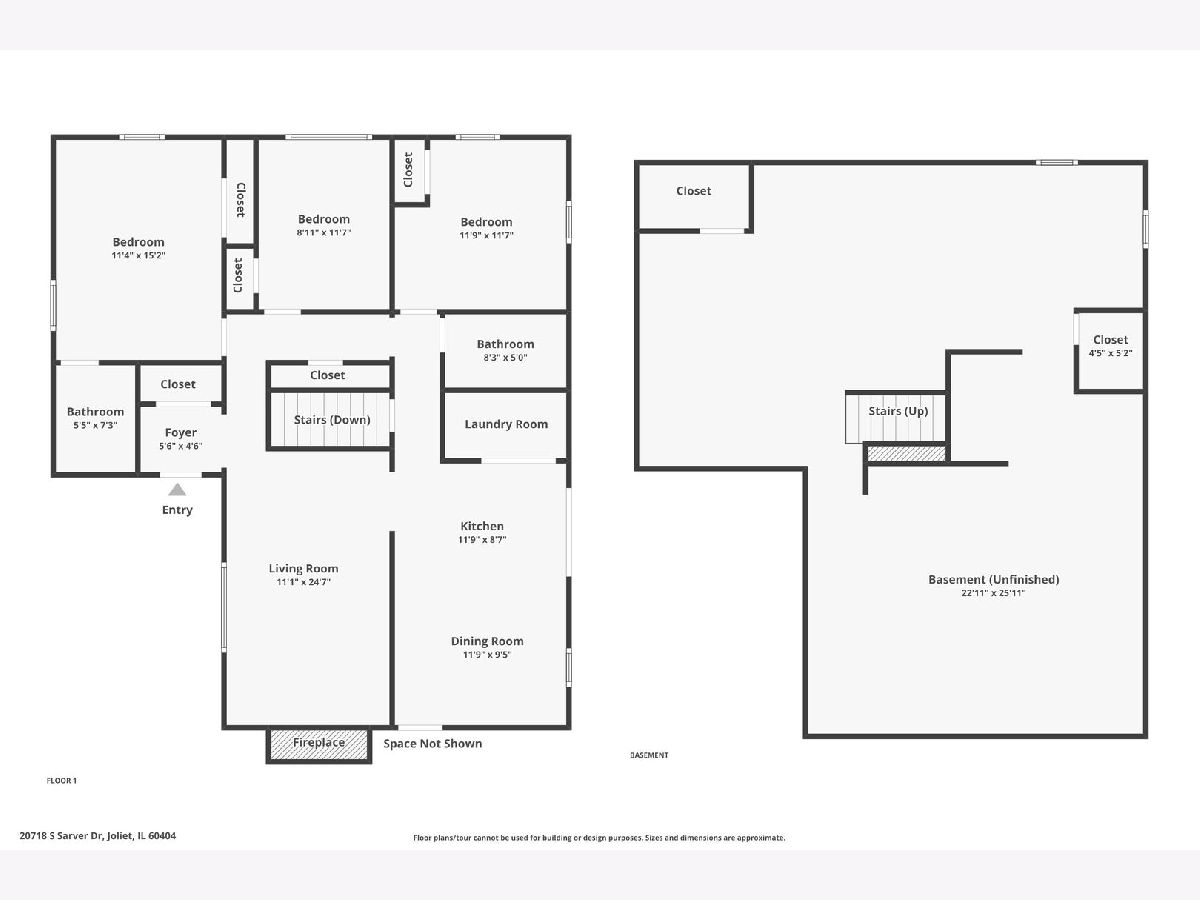
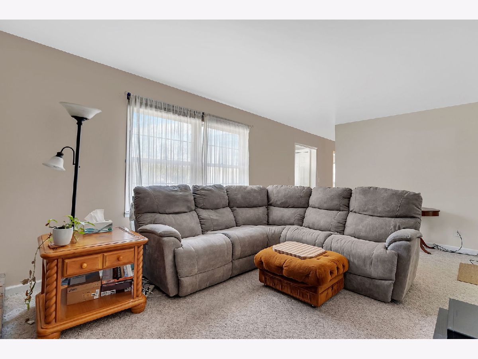
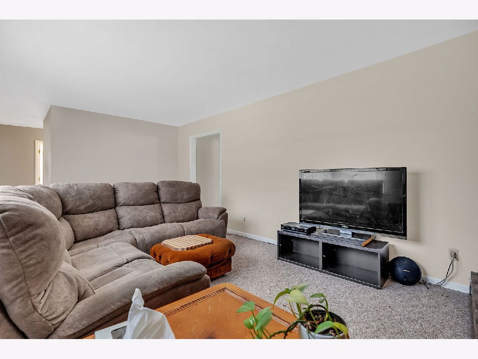
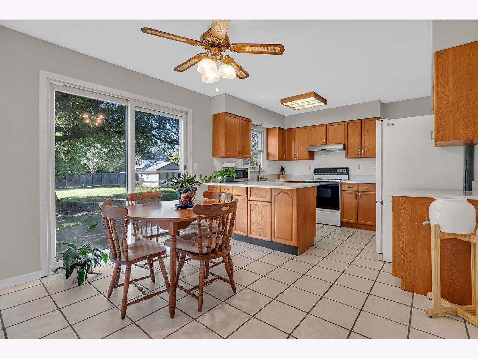
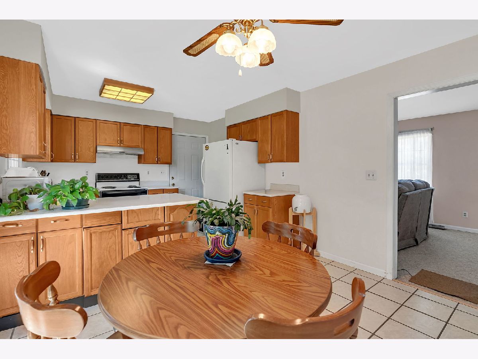
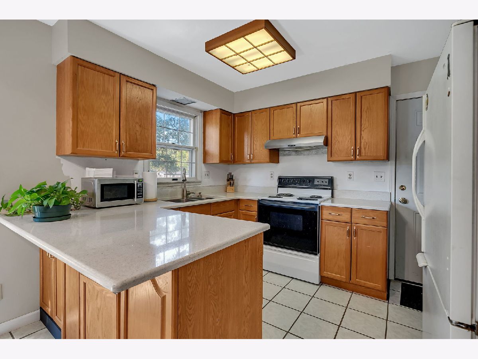
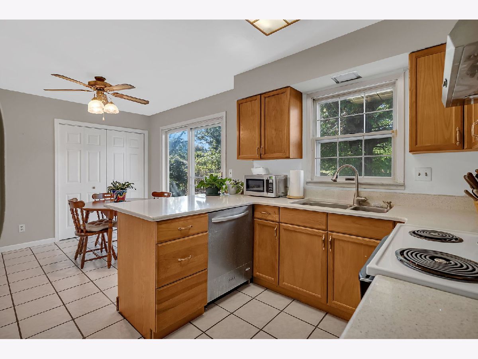
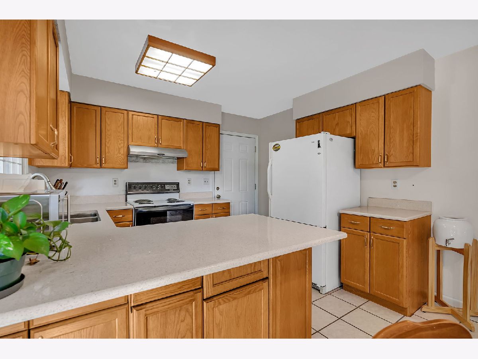
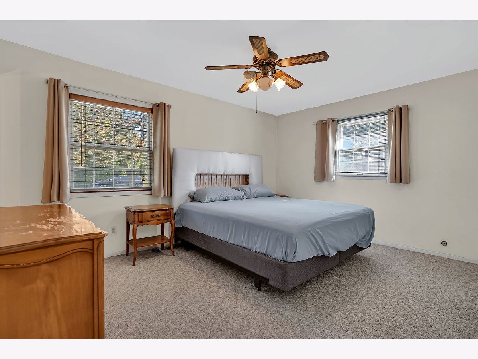
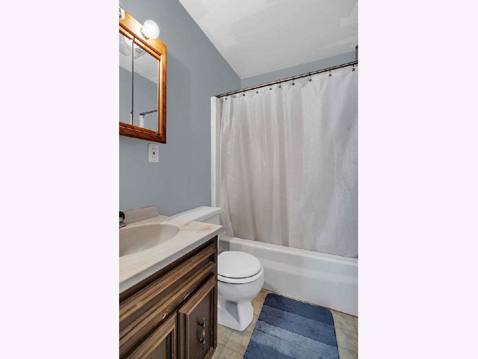
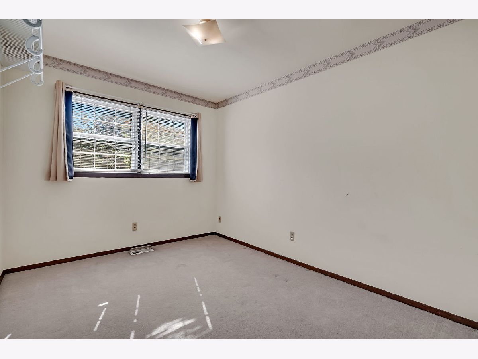
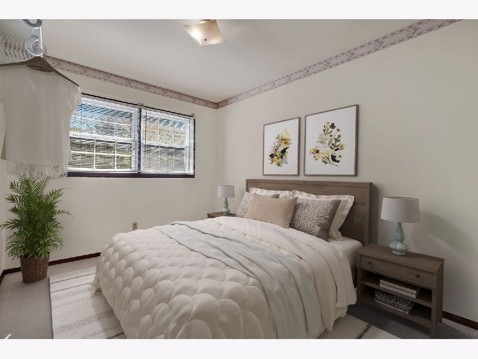
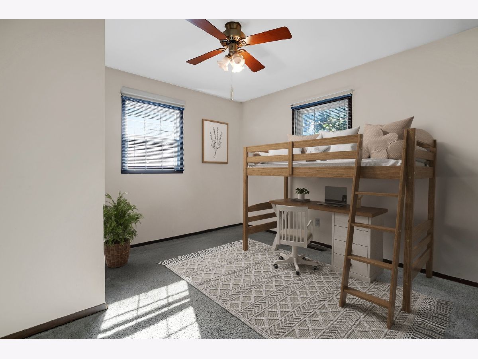
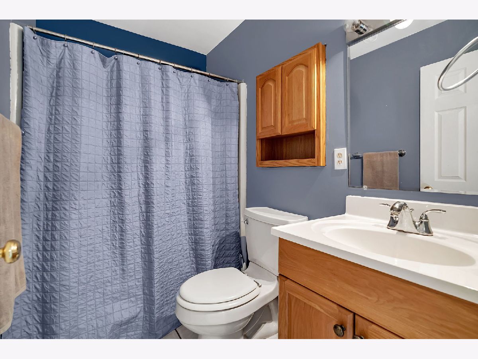
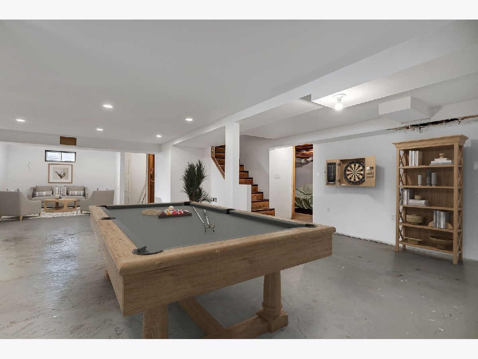
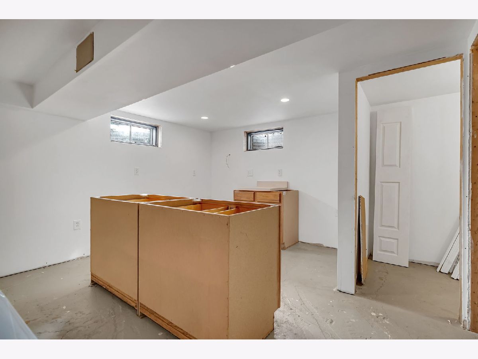
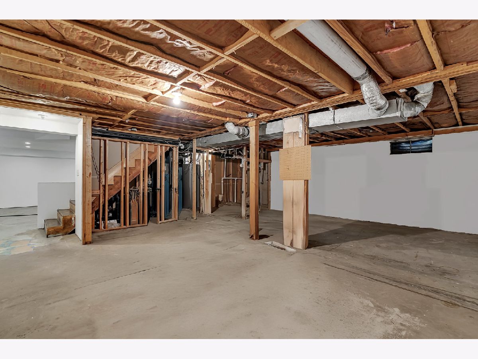
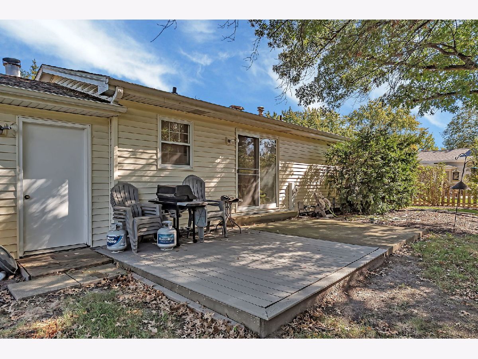
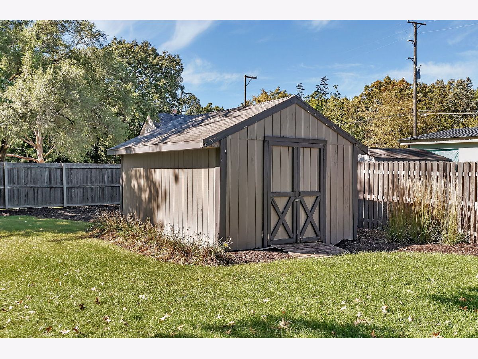
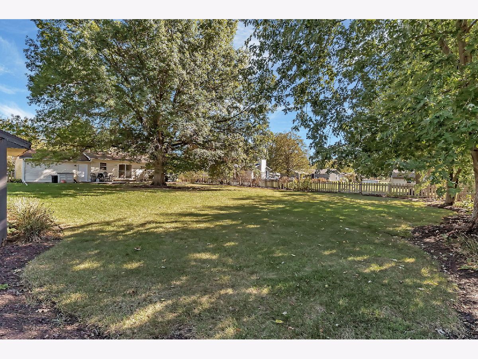
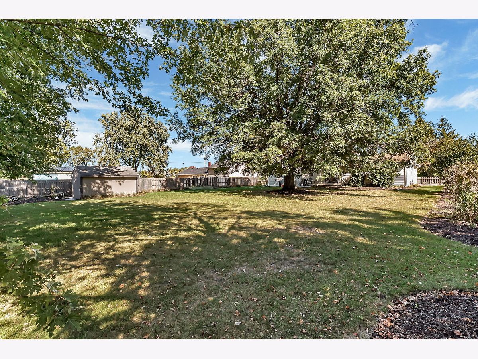
Room Specifics
Total Bedrooms: 3
Bedrooms Above Ground: 3
Bedrooms Below Ground: 0
Dimensions: —
Floor Type: —
Dimensions: —
Floor Type: —
Full Bathrooms: 2
Bathroom Amenities: —
Bathroom in Basement: 0
Rooms: —
Basement Description: —
Other Specifics
| 2 | |
| — | |
| — | |
| — | |
| — | |
| 100x188 | |
| — | |
| — | |
| — | |
| — | |
| Not in DB | |
| — | |
| — | |
| — | |
| — |
Tax History
| Year | Property Taxes |
|---|---|
| 2025 | $6,351 |
Contact Agent
Nearby Similar Homes
Nearby Sold Comparables
Contact Agent
Listing Provided By
Crosstown REALTORS Inc

