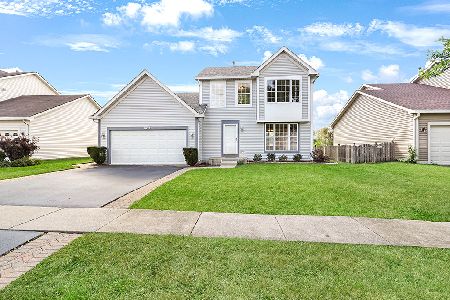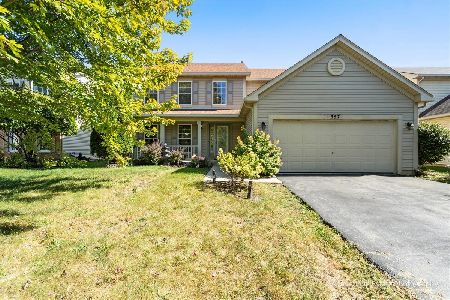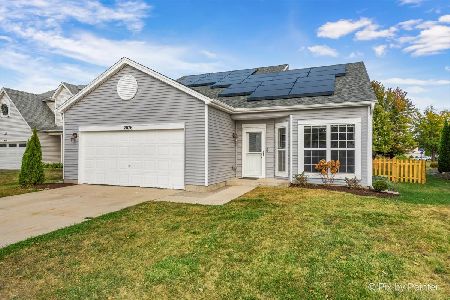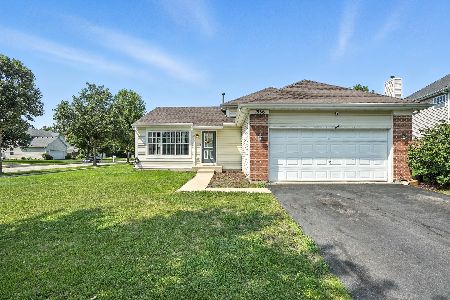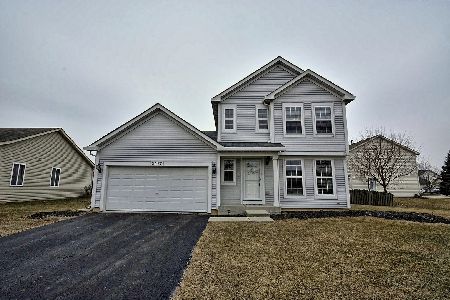2076 Whitmore Drive, Romeoville, Illinois 60446
$379,900
|
For Sale
|
|
| Status: | Contingent |
| Sqft: | 1,716 |
| Cost/Sqft: | $221 |
| Beds: | 3 |
| Baths: | 3 |
| Year Built: | 2001 |
| Property Taxes: | $8,242 |
| Days On Market: | 22 |
| Lot Size: | 0,15 |
Description
Nothing to do but move into this completely updated, move-in ready 3-bedroom home in desirable Lakewood Falls-nestled in the heart of Romeoville and within the highly rated Plainfield 202 School District. Every detail has been refreshed from top to bottom, including new wood laminate flooring, interior doors and trim, carpet, light fixtures, electrical outlets and covers, and remodeled bathrooms and kitchen. The formal living room is filled with natural light and flows seamlessly into the dining area, while the updated kitchen boasts 42-inch white cabinetry, quartz and butcher block countertops, a marble tile backsplash, new stainless steel appliances, and an eat-in space with a sliding glass door to the backyard. A spacious family room offers additional living or entertaining space, and the main level powder room has been stylishly upgraded with a new vanity, countertop, toilet, and fixtures. Upstairs, the primary bedroom features an ensuite bath with new vanity, countertop, toilet, and fixtures, accompanied by two additional bedrooms and a fully updated hall bath with matching upgrades. The unfinished basement-with crawl space under the family room-provides excellent potential for future living or storage space. Outside, enjoy a private patio and a community offering a clubhouse, pool, walking paths, and tennis courts, all for a low HOA fee. Ideally located near parks, shopping, dining, and major highways, this home combines modern updates, comfort, and convenience in one package.
Property Specifics
| Single Family | |
| — | |
| — | |
| 2001 | |
| — | |
| — | |
| No | |
| 0.15 |
| Will | |
| Lakewood Falls | |
| 37 / Monthly | |
| — | |
| — | |
| — | |
| 12490297 | |
| 0603123020880000 |
Nearby Schools
| NAME: | DISTRICT: | DISTANCE: | |
|---|---|---|---|
|
Grade School
Bonnie Mcbeth Early Learning Ctr |
202 | — | |
|
Middle School
John F Kennedy Middle School |
202 | Not in DB | |
|
High School
Plainfield Academy |
202 | Not in DB | |
Property History
| DATE: | EVENT: | PRICE: | SOURCE: |
|---|---|---|---|
| 27 Jun, 2008 | Sold | $164,898 | MRED MLS |
| 6 May, 2008 | Under contract | $172,000 | MRED MLS |
| 11 Jan, 2008 | Listed for sale | $215,000 | MRED MLS |
| 10 Oct, 2025 | Under contract | $379,900 | MRED MLS |
| 7 Oct, 2025 | Listed for sale | $379,900 | MRED MLS |
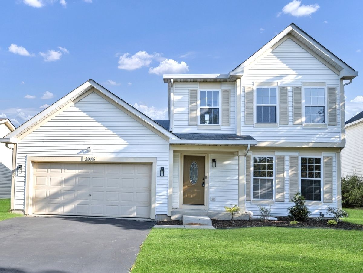
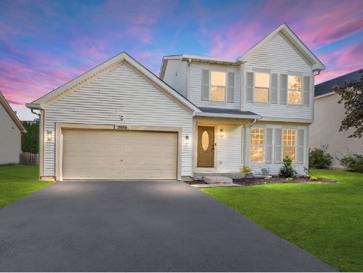
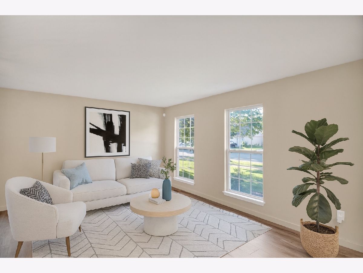
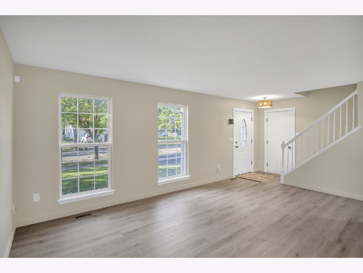
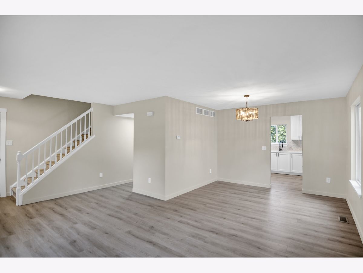
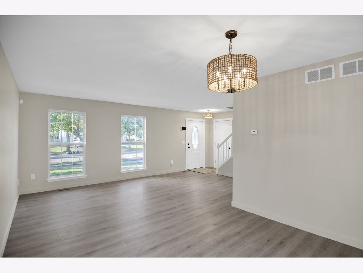
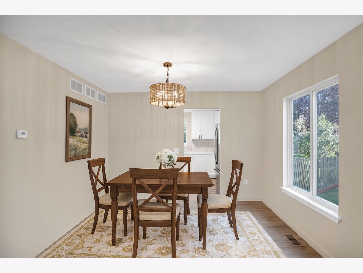
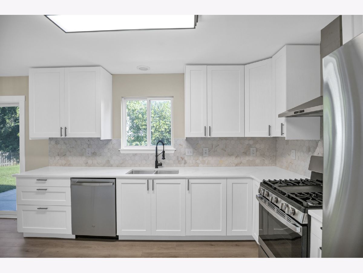
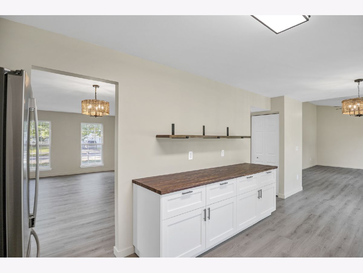
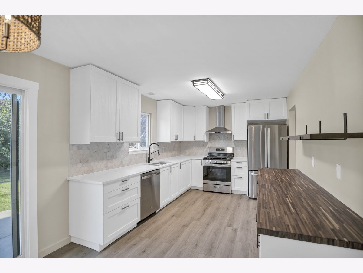
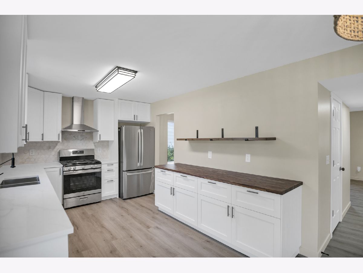
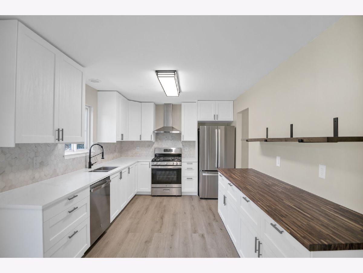
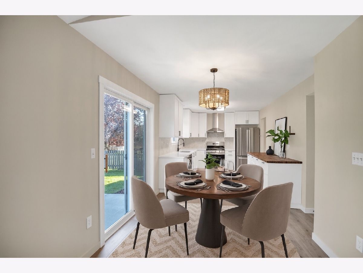
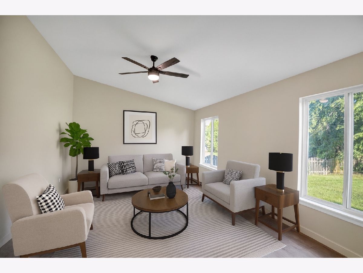
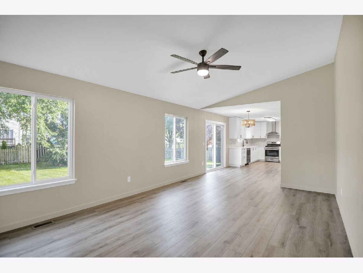
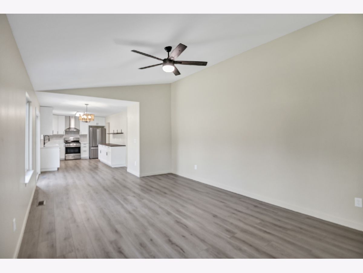
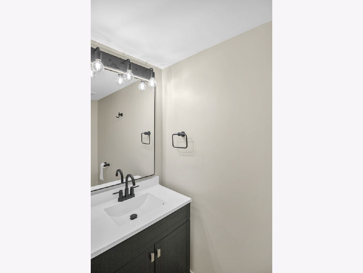
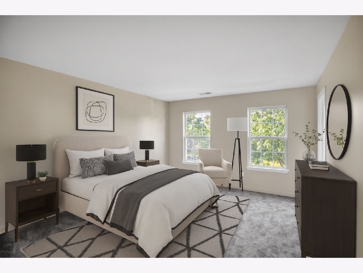
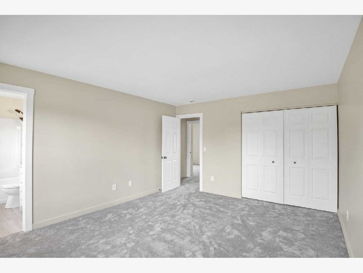
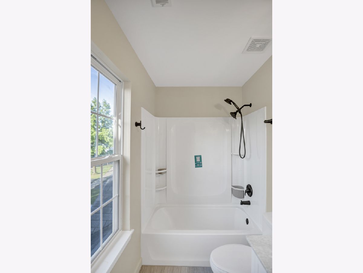
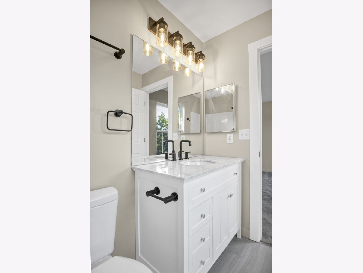
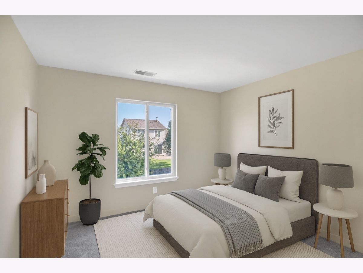
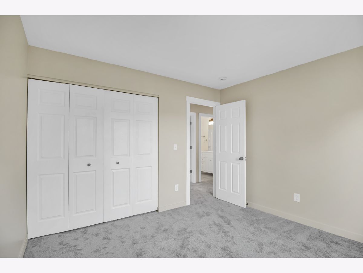
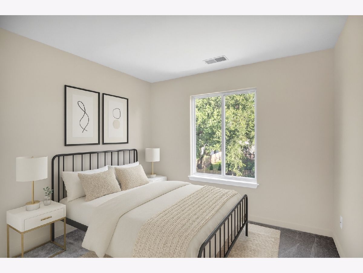
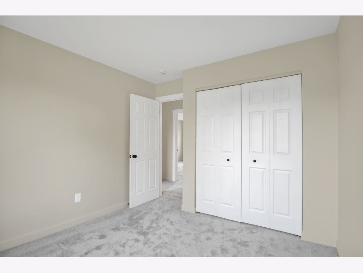
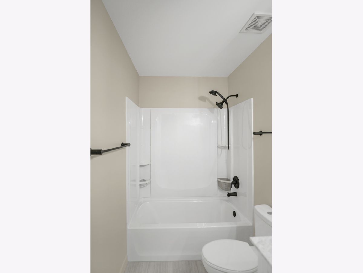
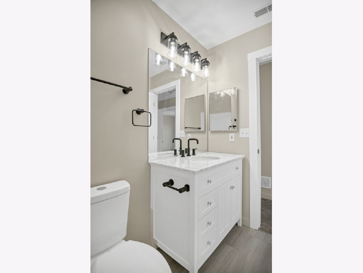
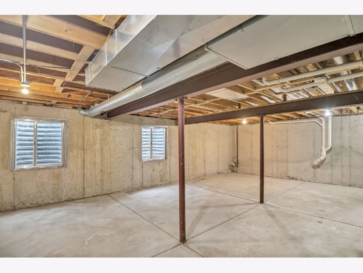
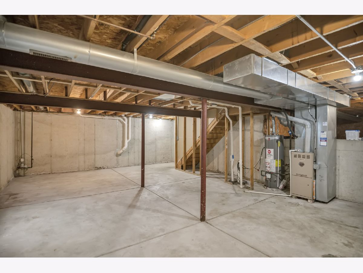
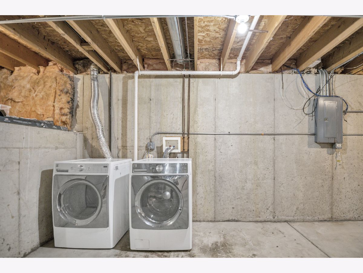
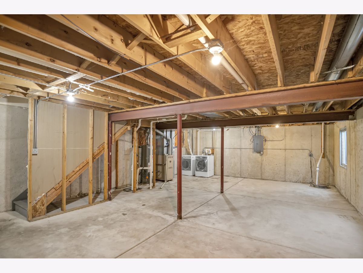
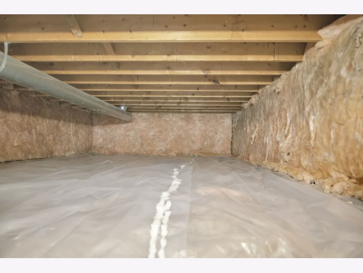
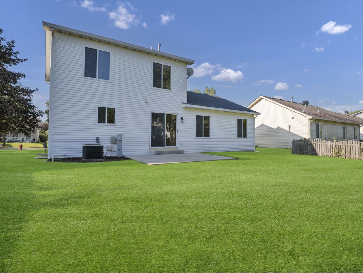
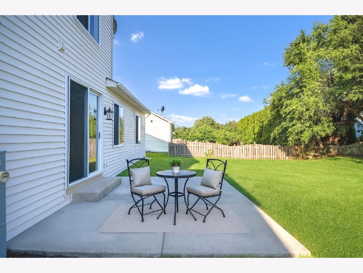
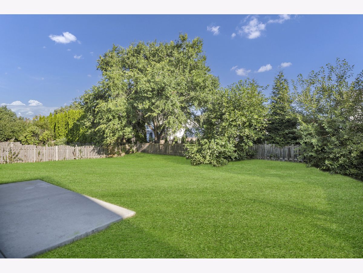
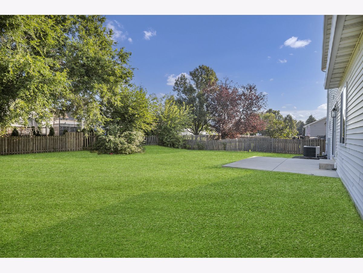
Room Specifics
Total Bedrooms: 3
Bedrooms Above Ground: 3
Bedrooms Below Ground: 0
Dimensions: —
Floor Type: —
Dimensions: —
Floor Type: —
Full Bathrooms: 3
Bathroom Amenities: —
Bathroom in Basement: 0
Rooms: —
Basement Description: —
Other Specifics
| 2 | |
| — | |
| — | |
| — | |
| — | |
| 6600 | |
| — | |
| — | |
| — | |
| — | |
| Not in DB | |
| — | |
| — | |
| — | |
| — |
Tax History
| Year | Property Taxes |
|---|---|
| 2008 | $5,113 |
| 2025 | $8,242 |
Contact Agent
Nearby Similar Homes
Nearby Sold Comparables
Contact Agent
Listing Provided By
Legacy Properties, A Sarah Leonard Company, LLC

