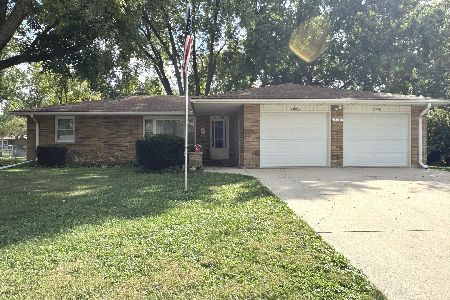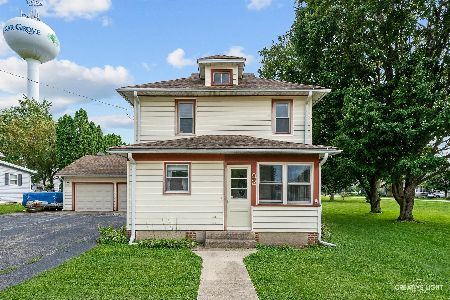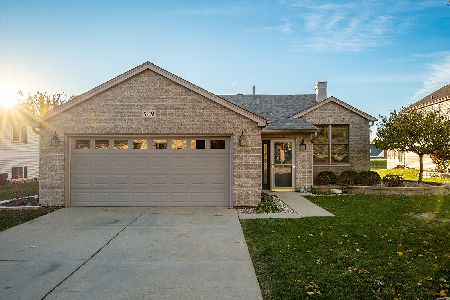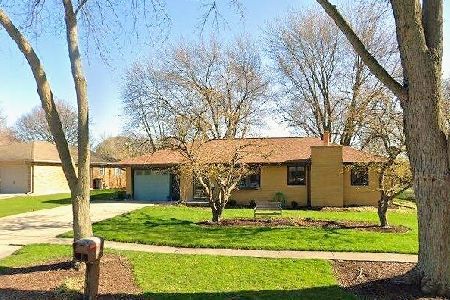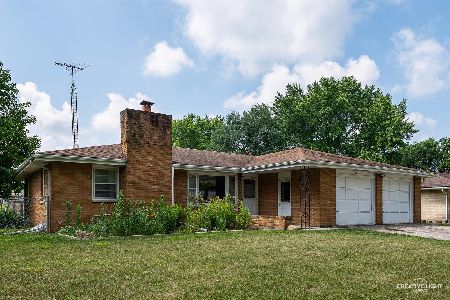208 Calkins Drive, Sugar Grove, Illinois 60554
$329,900
|
For Sale
|
|
| Status: | New |
| Sqft: | 1,439 |
| Cost/Sqft: | $229 |
| Beds: | 3 |
| Baths: | 2 |
| Year Built: | 1970 |
| Property Taxes: | $6,290 |
| Days On Market: | 2 |
| Lot Size: | 0,32 |
Description
Fabulous brick ranch can be yours for the holidays! Lovingly cared for, move in ready! 3 bedrooms, 2 full baths, 3 season sun room with vaulted ceiling and skylights! Full basement has workshop area, laundry room, full bath, masonry fireplace and endless potential. 2 car tandem garage is 672 SF, double wide concrete driveway. Whole house generator! Beautiful shaded back yard with large storage shed. Don't wait to see this one! Minutes to I88, near shopping, medical, restaurants! 3 blocks to grade school and park!
Property Specifics
| Single Family | |
| — | |
| — | |
| 1970 | |
| — | |
| — | |
| No | |
| 0.32 |
| Kane | |
| — | |
| — / Not Applicable | |
| — | |
| — | |
| — | |
| 12516854 | |
| 1421131019 |
Nearby Schools
| NAME: | DISTRICT: | DISTANCE: | |
|---|---|---|---|
|
Grade School
John Shields Elementary School |
302 | — | |
|
Middle School
Harter Middle School |
302 | Not in DB | |
|
High School
Kaneland High School |
302 | Not in DB | |
Property History
| DATE: | EVENT: | PRICE: | SOURCE: |
|---|---|---|---|
| 10 Mar, 2025 | Sold | $305,000 | MRED MLS |
| 12 Feb, 2025 | Under contract | $285,000 | MRED MLS |
| 6 Feb, 2025 | Listed for sale | $285,000 | MRED MLS |
| 12 Nov, 2025 | Listed for sale | $329,900 | MRED MLS |
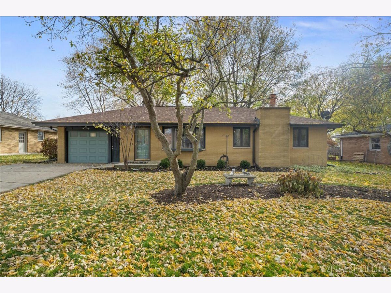
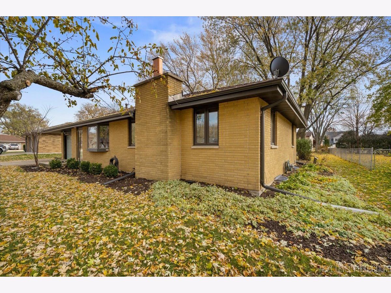
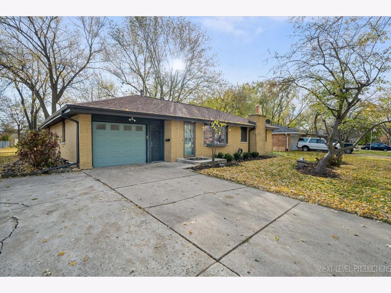
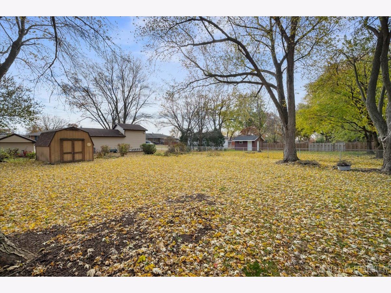
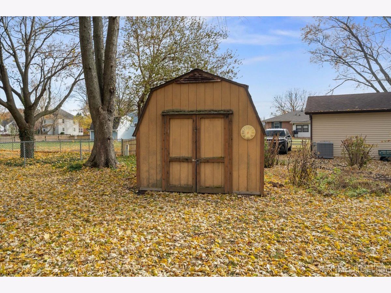
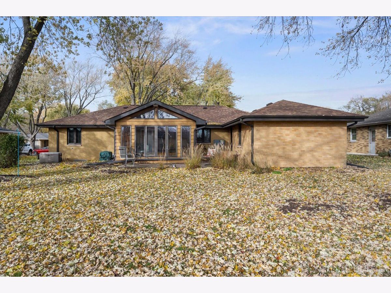
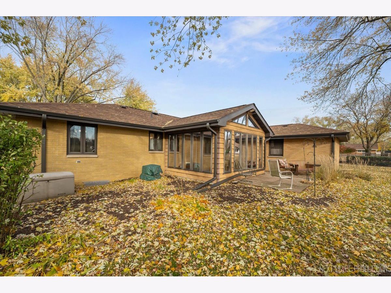
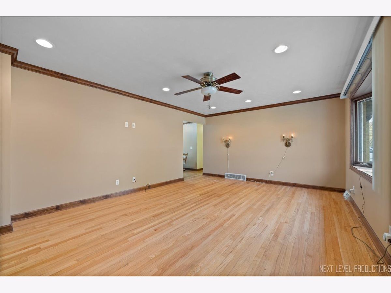
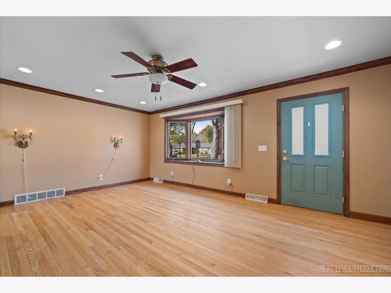
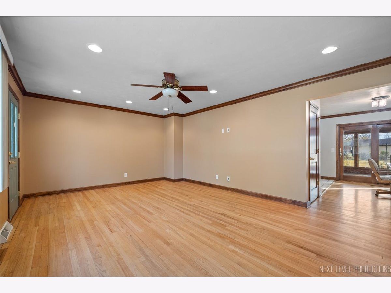
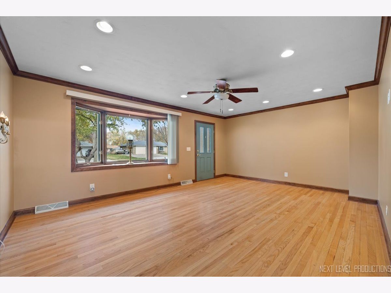
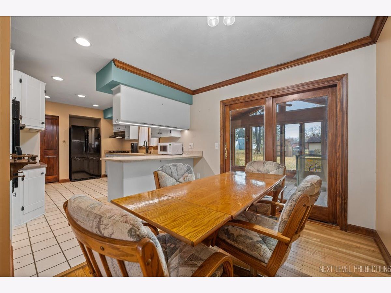
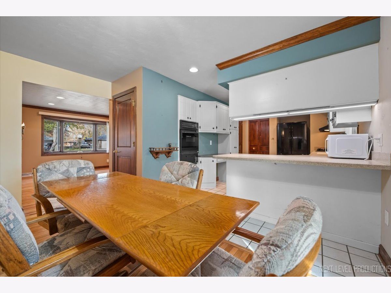
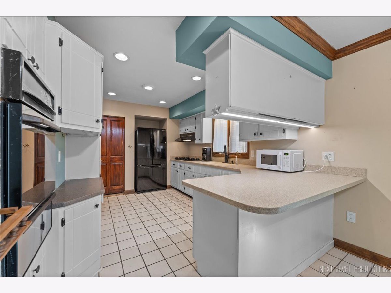

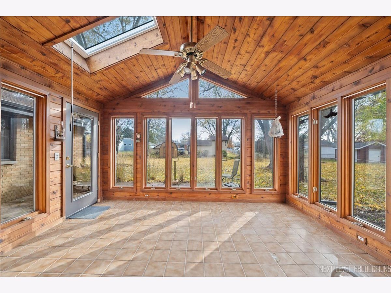
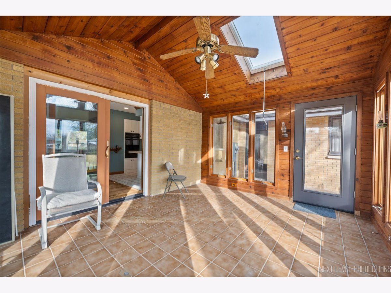

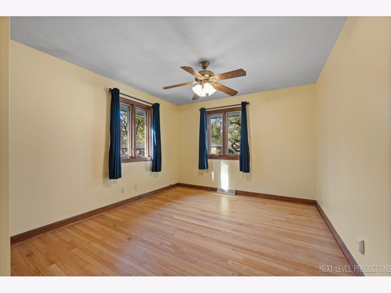
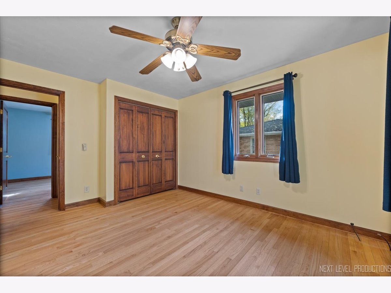
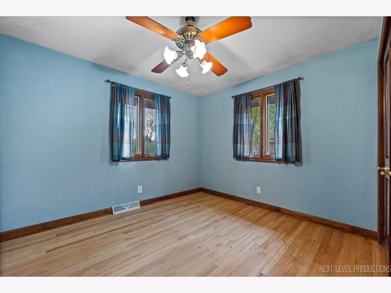
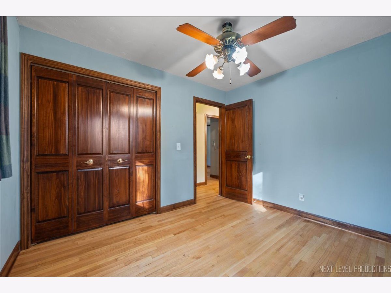
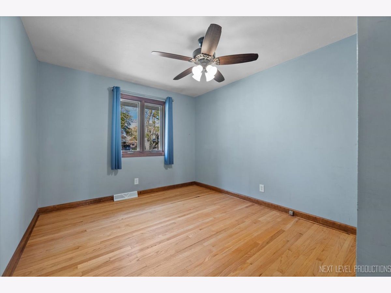
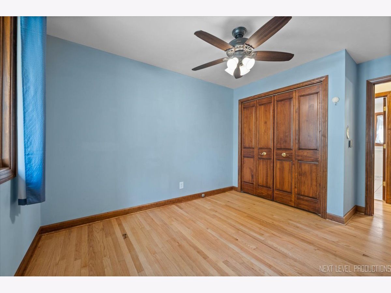
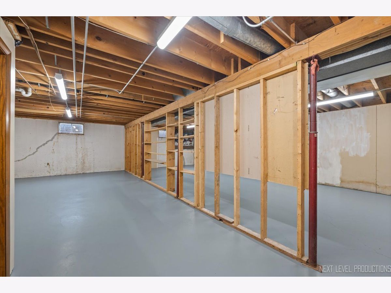
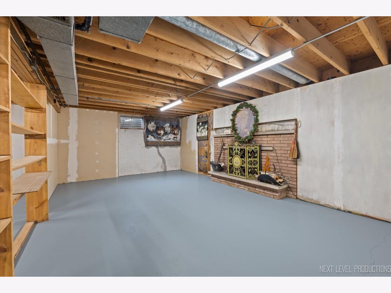
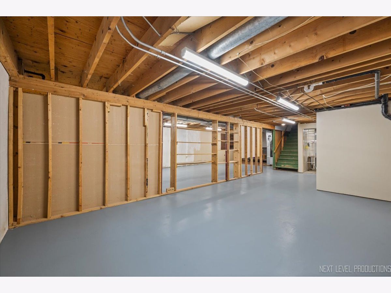
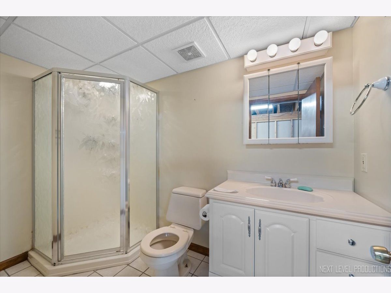
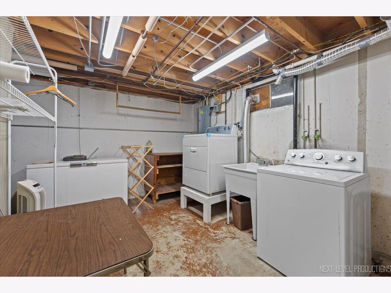
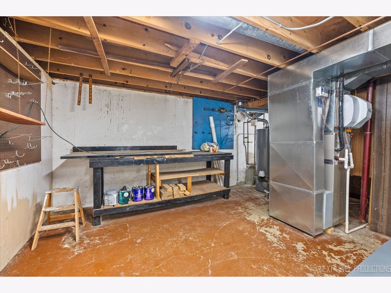
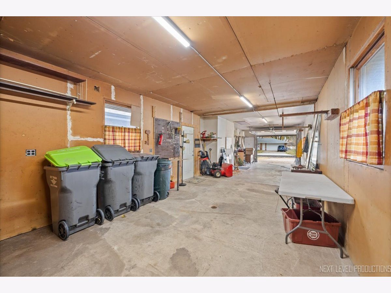
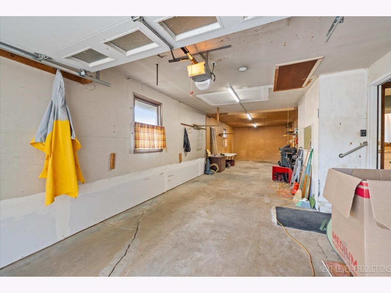
Room Specifics
Total Bedrooms: 3
Bedrooms Above Ground: 3
Bedrooms Below Ground: 0
Dimensions: —
Floor Type: —
Dimensions: —
Floor Type: —
Full Bathrooms: 2
Bathroom Amenities: Soaking Tub
Bathroom in Basement: 1
Rooms: —
Basement Description: —
Other Specifics
| 2 | |
| — | |
| — | |
| — | |
| — | |
| 83X176X78X175 | |
| Pull Down Stair | |
| — | |
| — | |
| — | |
| Not in DB | |
| — | |
| — | |
| — | |
| — |
Tax History
| Year | Property Taxes |
|---|---|
| 2025 | $5,981 |
| 2025 | $6,290 |
Contact Agent
Nearby Similar Homes
Nearby Sold Comparables
Contact Agent
Listing Provided By
RE/MAX In The Village

