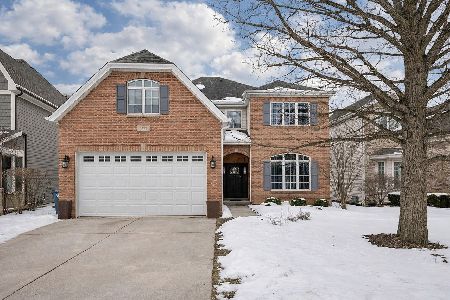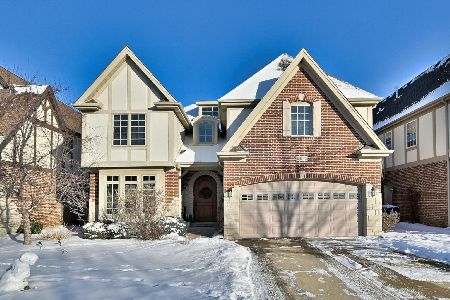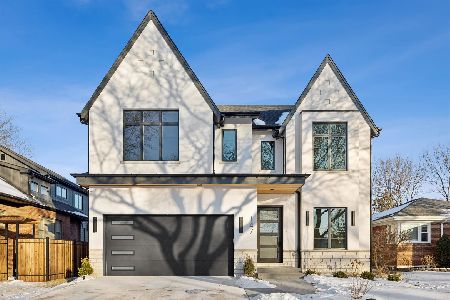208 Highland Avenue, Elmhurst, Illinois 60126
$1,800,000
|
For Sale
|
|
| Status: | Pending |
| Sqft: | 4,420 |
| Cost/Sqft: | $407 |
| Beds: | 6 |
| Baths: | 6 |
| Year Built: | 2025 |
| Property Taxes: | $0 |
| Days On Market: | 388 |
| Lot Size: | 0,19 |
Description
Sold Local | Hawthorne Grade School - Sandburg Junior High | Walk To Town Location (.5 Mile) | New Construction (Custom - Spec) By Local - Known - Trusted - Elmhurst Builders | 62 X 150 Interior Lot! | 3-Car Garage | 10 Ft Ceilings On First Floor | Open Foyer (14 X 06) | 1st Floor Office With Black Framed Glass Doors | Gourmet (Custom) Kitchen With Scullery (Fancy Pantry) - Huge Island - Breakfast Nook (Bump-out) | Oversized Family Room With Fireplace | 1st Floor Bedroom - Play room - 2nd Office | 1st Floor Bar | Custom-Built Mud Room With Command Center | Master Suite With Spa Bath And A Huge Closet | 4 Spacious Bedroom On The 2nd Floor - All With A Private Baths | Finished Basement With An Enormous Recreation Room - Full Bar - An Exercise Room (or 5th Bedroom) - Kid's Game Room - Bar Area - Plenty Of Storage | Location: .5 Mile To Town - Train - Restaurants - Bars - Shops - Park - Field Grade School - Everything!... Love Elmhurst - Love Local
Property Specifics
| Single Family | |
| — | |
| — | |
| 2025 | |
| — | |
| — | |
| No | |
| 0.19 |
| — | |
| — | |
| 0 / Not Applicable | |
| — | |
| — | |
| — | |
| 12343427 | |
| 0602107047 |
Nearby Schools
| NAME: | DISTRICT: | DISTANCE: | |
|---|---|---|---|
|
Grade School
Hawthorne Elementary School |
205 | — | |
|
Middle School
Sandburg Middle School |
205 | Not in DB | |
|
High School
York Community High School |
205 | Not in DB | |
Property History
| DATE: | EVENT: | PRICE: | SOURCE: |
|---|---|---|---|
| 7 Feb, 2025 | Under contract | $1,800,000 | MRED MLS |
| 6 Feb, 2025 | Listed for sale | $1,800,000 | MRED MLS |

Room Specifics
Total Bedrooms: 6
Bedrooms Above Ground: 6
Bedrooms Below Ground: 0
Dimensions: —
Floor Type: —
Dimensions: —
Floor Type: —
Dimensions: —
Floor Type: —
Dimensions: —
Floor Type: —
Dimensions: —
Floor Type: —
Full Bathrooms: 6
Bathroom Amenities: Separate Shower,Steam Shower,Double Sink,Soaking Tub
Bathroom in Basement: 1
Rooms: —
Basement Description: —
Other Specifics
| 3 | |
| — | |
| — | |
| — | |
| — | |
| 62 X 150 | |
| — | |
| — | |
| — | |
| — | |
| Not in DB | |
| — | |
| — | |
| — | |
| — |
Tax History
| Year | Property Taxes |
|---|
Contact Agent
Nearby Similar Homes
Nearby Sold Comparables
Contact Agent
Listing Provided By
@properties Christie's International Real Estate









