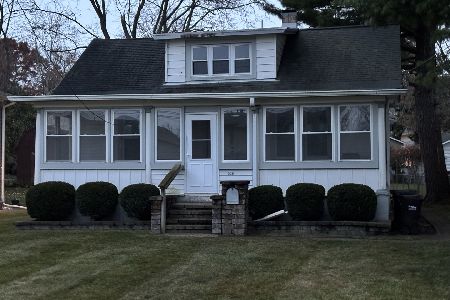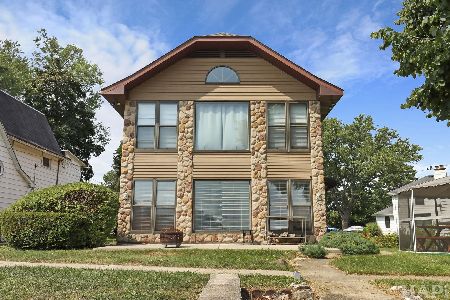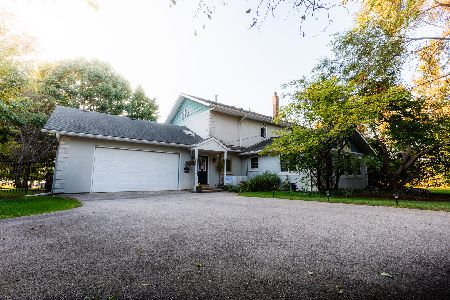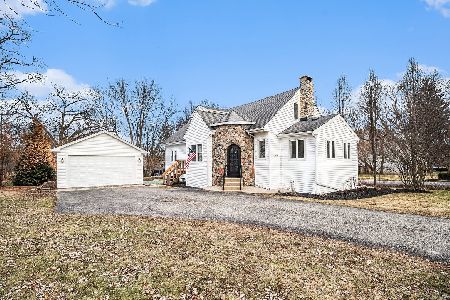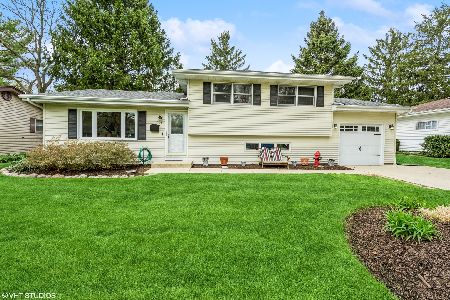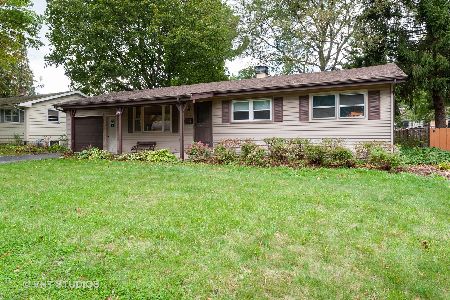208 River Road, Fox River Grove, Illinois 60021
$364,900
|
For Sale
|
|
| Status: | Active |
| Sqft: | 1,675 |
| Cost/Sqft: | $218 |
| Beds: | 3 |
| Baths: | 2 |
| Year Built: | 1971 |
| Property Taxes: | $6,425 |
| Days On Market: | 105 |
| Lot Size: | 0,23 |
Description
Welcome home to this charming 3-bedroom, 2-bathroom gem perfectly situated on an interior lot in the heart of Fox River Grove. From the moment you arrive, you'll be impressed by the incredible curb appeal featuring neutral siding accented by black shutters and light fixtures, a white stable-style garage door, a front yard flagpole, and a new cedar fence framing both sides of the property. Step inside to find a bright, open floorplan filled with natural light, soft neutral tones, and crisp white trim. The inviting living room flows seamlessly into the kitchen and dining area - perfect for everyday living or entertaining. The kitchen boasts white cabinetry, granite countertops, stainless steel appliances, and a versatile breakfast or coffee bar area. Upstairs, you'll find nicely sized bedrooms and a full bath with a ceramic-tiled shower surround. The finished lower level offers an additional family room with lookout windows, gorgeous wood laminate flooring, a vent-less gas fireplace, and a bar area with a beverage fridge - the ideal setup for game day or gatherings. The lower level also features a stylish laundry room with a barn-style sliding door and direct access to the garage. The garage itself has been completely updated with new drywall, epoxy-coated floors and stairs, overhead storage racks, and a custom staircase railing designed to mirror the Japanese-style koi-pond bridge, blending unique character with modern design. Step out back to your own private outdoor oasis - an entertainment-sized deck leads to the enclosed patio with screens and a custom clear liner system, allowing you to enjoy the space even in cooler weather. With electric service and an outdoor TV setup, this is truly an all-season retreat. Enjoy the tranquil setting of the professionally designed koi pond with a charming bridge, plus a new 10x11 storage shed with a barn-style sliding door, new raised planters, and a 48" cedar fence gate providing easy backyard access. Adding both beauty and functionality, the EverLights smart lighting system is built directly into the gutters - app-controlled, color-customizable lighting for holidays and events with no setup or removal required - enhancing the ambiance of your outdoor spaces year-round. A concrete driveway completes the picture. All of this in a prime location - just a short walk to Algonquin Road Elementary, Downtown Fox River Grove & the Metra Station, and Lions Park on the Fox River, offering access to the river, ball fields, basketball and sand volleyball courts, fishing, and a community marina for residents. Convenient to Route 14 and served by the sought-after Cary-Grove High School. This home truly has it all - style, comfort, updates, and an unbeatable location. Don't miss the opportunity to make it yours!
Property Specifics
| Single Family | |
| — | |
| — | |
| 1971 | |
| — | |
| — | |
| No | |
| 0.23 |
| — | |
| Shannon Creek Estates | |
| 0 / Not Applicable | |
| — | |
| — | |
| — | |
| 12492170 | |
| 2019251003 |
Nearby Schools
| NAME: | DISTRICT: | DISTANCE: | |
|---|---|---|---|
|
Grade School
Algonquin Road Elementary School |
3 | — | |
|
Middle School
Fox River Grove Middle School |
3 | Not in DB | |
|
High School
Cary-grove Community High School |
155 | Not in DB | |
Property History
| DATE: | EVENT: | PRICE: | SOURCE: |
|---|---|---|---|
| 30 Aug, 2013 | Sold | $168,000 | MRED MLS |
| 8 Jul, 2013 | Under contract | $179,900 | MRED MLS |
| — | Last price change | $184,900 | MRED MLS |
| 15 Feb, 2013 | Listed for sale | $189,900 | MRED MLS |
| 31 May, 2024 | Sold | $340,000 | MRED MLS |
| 30 Apr, 2024 | Under contract | $349,900 | MRED MLS |
| 19 Apr, 2024 | Listed for sale | $349,900 | MRED MLS |
| — | Last price change | $374,900 | MRED MLS |
| 10 Oct, 2025 | Listed for sale | $374,900 | MRED MLS |
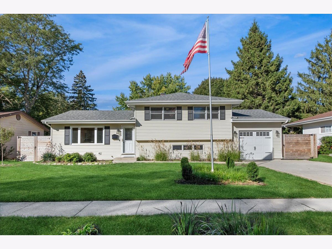
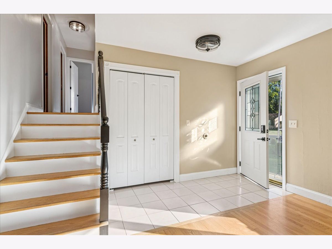
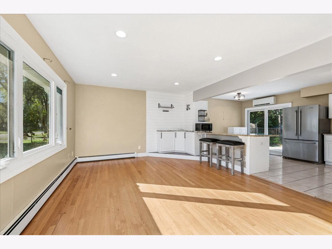
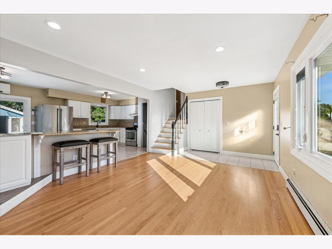
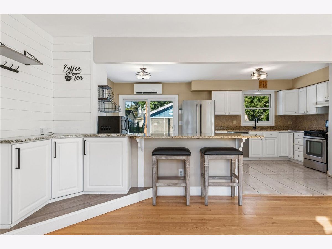
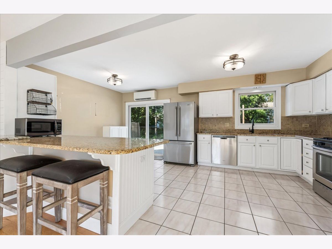
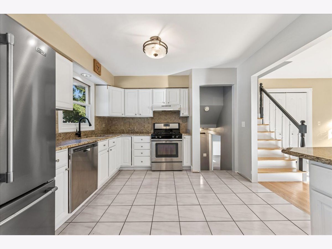
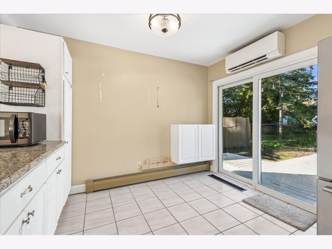
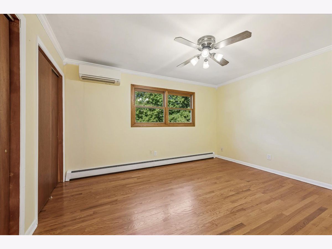
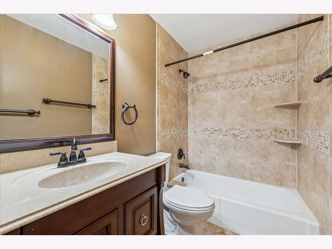
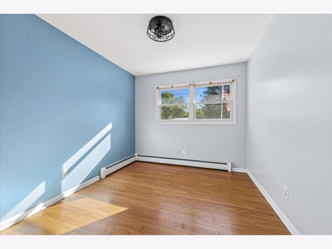
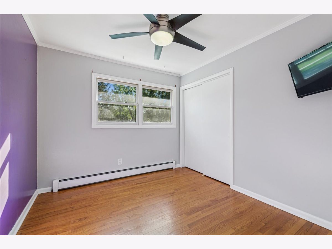
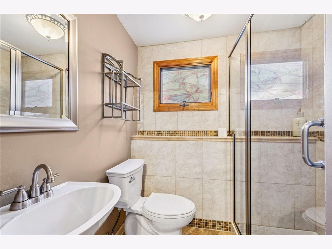
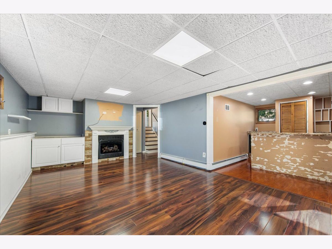
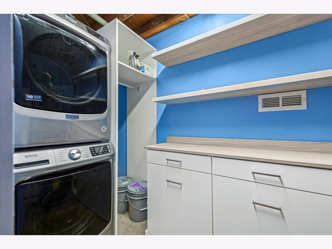
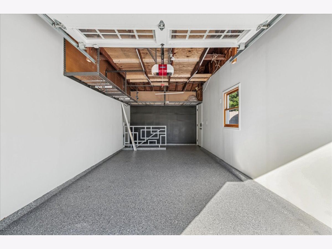
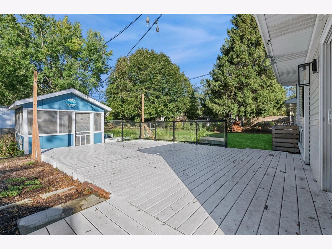
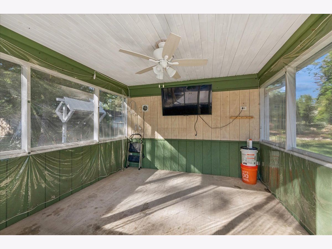
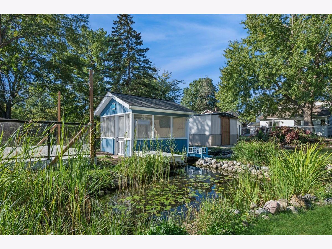
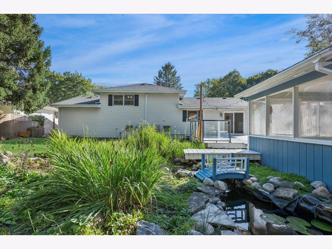
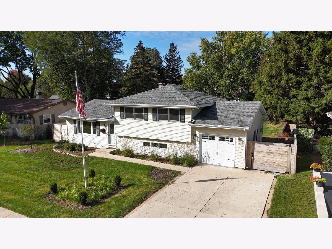
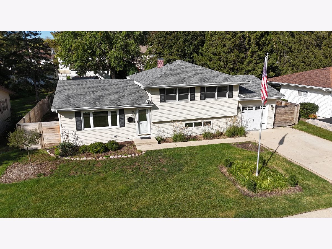
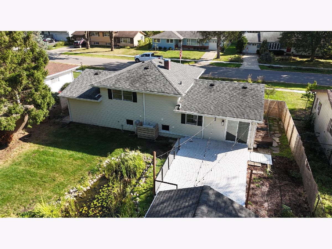
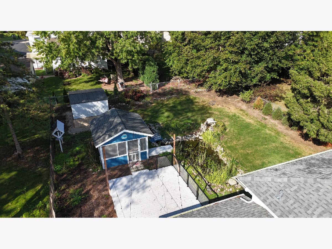
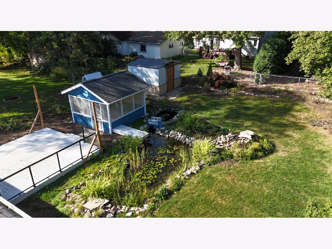
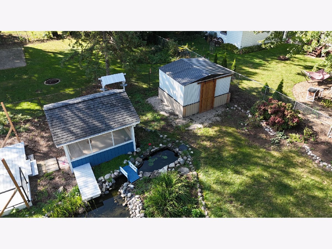
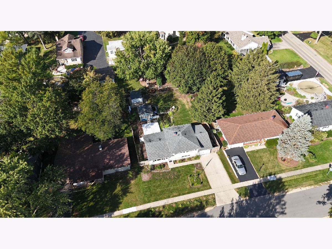
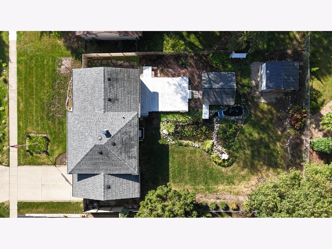
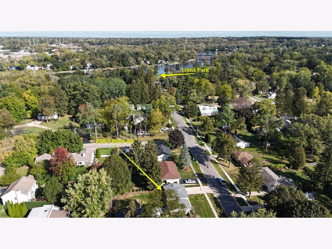
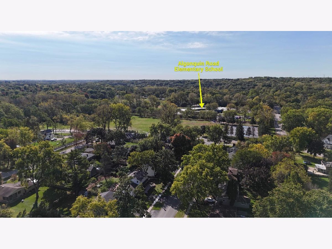
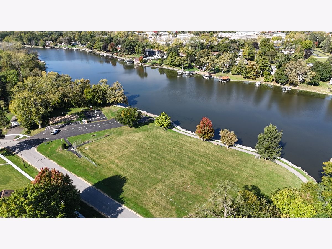
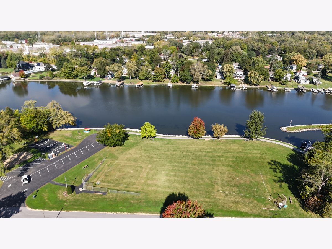
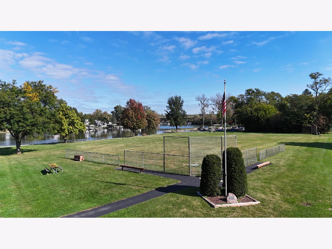
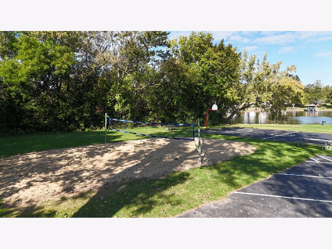
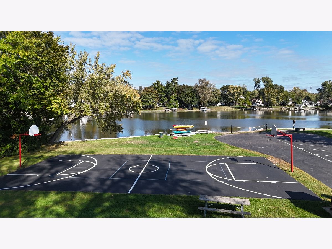
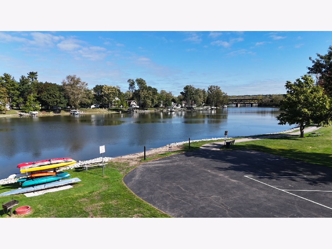
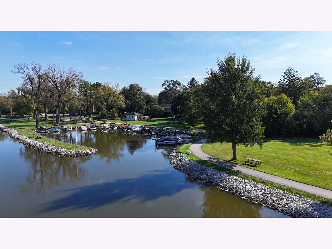
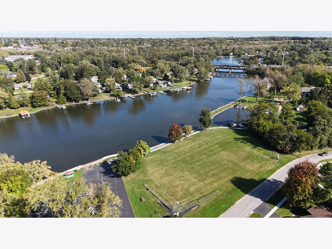
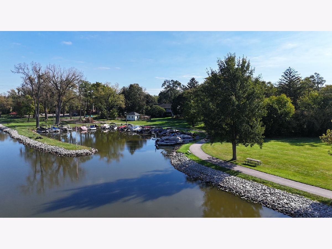
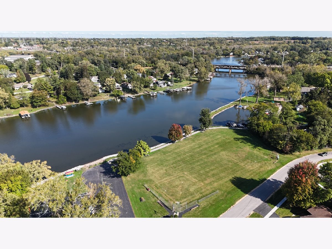
Room Specifics
Total Bedrooms: 3
Bedrooms Above Ground: 3
Bedrooms Below Ground: 0
Dimensions: —
Floor Type: —
Dimensions: —
Floor Type: —
Full Bathrooms: 2
Bathroom Amenities: —
Bathroom in Basement: 1
Rooms: —
Basement Description: —
Other Specifics
| 1 | |
| — | |
| — | |
| — | |
| — | |
| 73X135X73X135 | |
| — | |
| — | |
| — | |
| — | |
| Not in DB | |
| — | |
| — | |
| — | |
| — |
Tax History
| Year | Property Taxes |
|---|---|
| 2013 | $6,707 |
| 2024 | $6,851 |
| — | $6,425 |
Contact Agent
Nearby Similar Homes
Nearby Sold Comparables
Contact Agent
Listing Provided By
Baird & Warner

