209 Linden Oaks Lane, New Lenox, Illinois 60451
$799,000
|
For Sale
|
|
| Status: | Active |
| Sqft: | 3,750 |
| Cost/Sqft: | $213 |
| Beds: | 4 |
| Baths: | 3 |
| Year Built: | 2005 |
| Property Taxes: | $14,813 |
| Days On Market: | 13 |
| Lot Size: | 0,41 |
Description
Upscale 5 bedroom, 3 bathroom home in the heart of New Lenox. Grand entry on private road in sought after Linden Oaks Subdivision. Beautifully wooded lot with Lake Michigan water. Brick and stone exterior with curved sidewalk to covered front porch. Open air, cathedral inspired design. Granite in kitchen with stainless appliances including a double oven. Hardwood floors throughout the main level. Dramatic ceilings in the adjoining living and dining rooms. Open family room with fireplace. Double door entry to main level office. Dual staircase to the 4 upper level bedrooms including the primary with decorative ceiling, walk-in closet with organizers, and sitting area. Primary bathroom with dual sinks, jetted tub, and separate shower. Finished lower level with recreation area, bar and playroom, 2nd office or 5th bedroom, if needed. Multiple outdoor entertaining spaces including the backyard with paver patio and fireplace. Second relaxation option at the lit, adjacent babbling creek with fireplace. Extra wide driveway opens to 3-car, side load garage that is drywalled with extra lighting and epoxy flooring. Prime location with award winning Lincoln-Way West School District. Near expressways, Silver Cross Hospital, METRA, the sports center, and restaurants.
Property Specifics
| Single Family | |
| — | |
| — | |
| 2005 | |
| — | |
| custom | |
| No | |
| 0.41 |
| Will | |
| — | |
| 950 / Annual | |
| — | |
| — | |
| — | |
| 12501938 | |
| 1508162130170000 |
Nearby Schools
| NAME: | DISTRICT: | DISTANCE: | |
|---|---|---|---|
|
Grade School
Haines Elementary School |
122 | — | |
|
Middle School
Liberty Junior High School |
122 | Not in DB | |
|
High School
Lincoln-way West High School |
210 | Not in DB | |
Property History
| DATE: | EVENT: | PRICE: | SOURCE: |
|---|---|---|---|
| 24 Oct, 2025 | Listed for sale | $799,000 | MRED MLS |
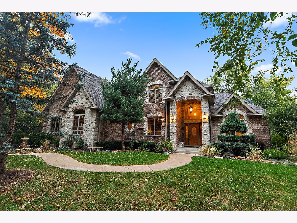
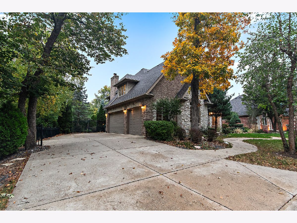
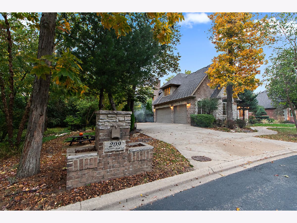
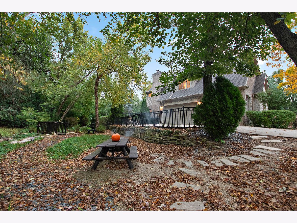
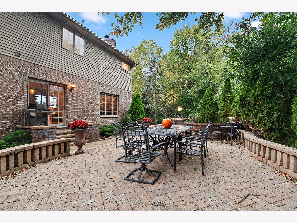
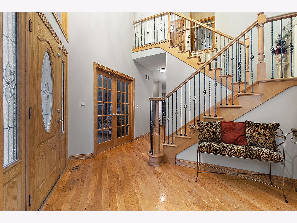
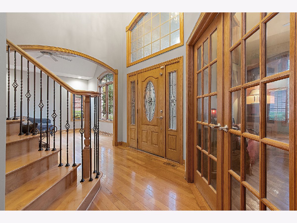
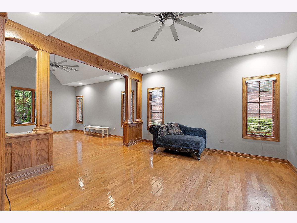
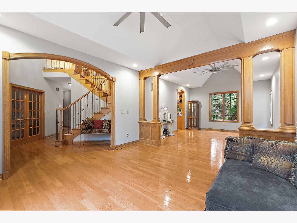
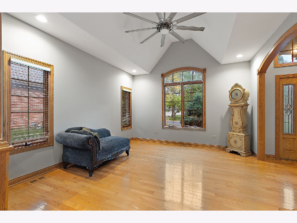
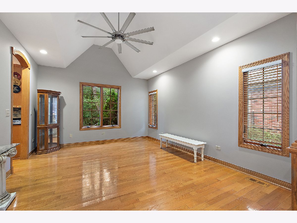
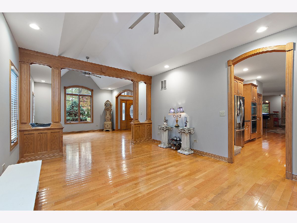
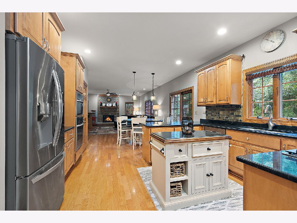
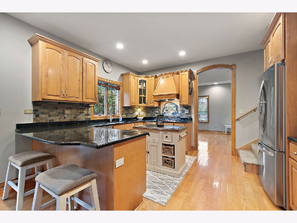
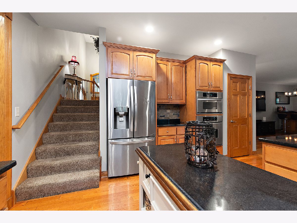
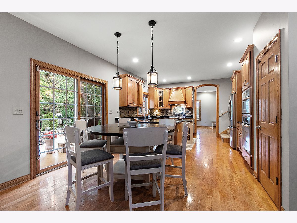
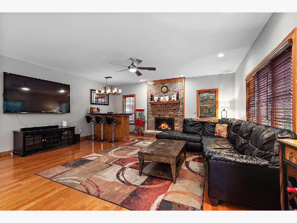
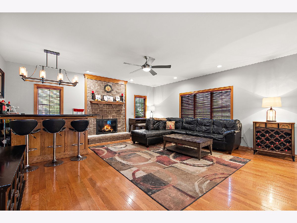
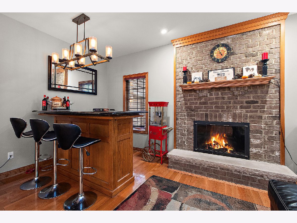
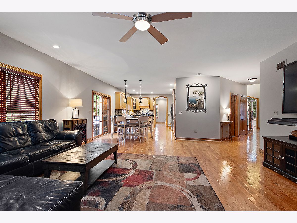
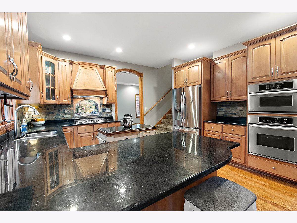
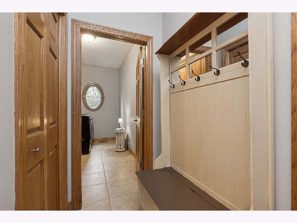
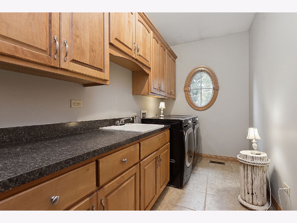
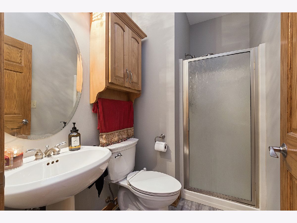
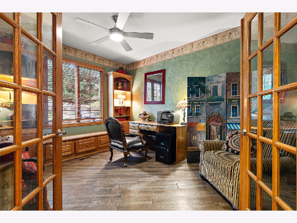
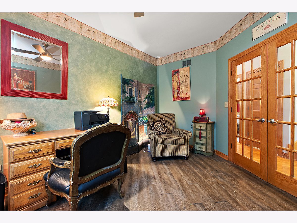
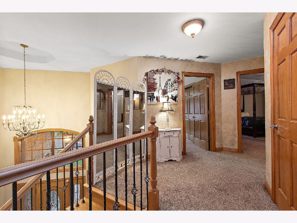
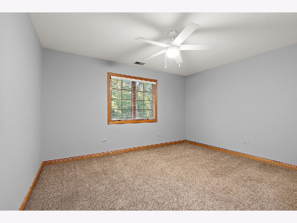
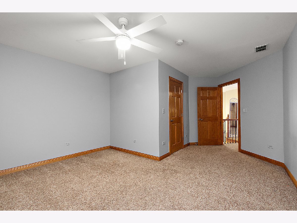
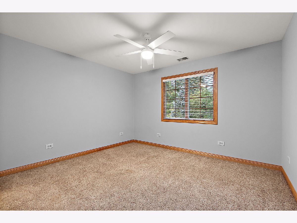
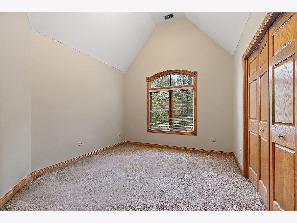
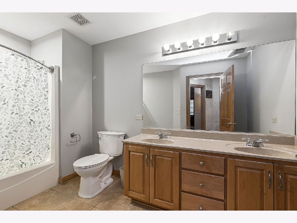
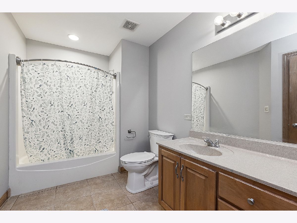
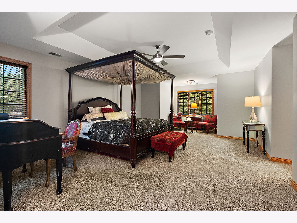
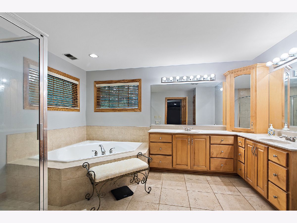
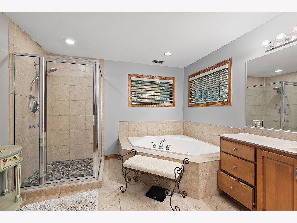
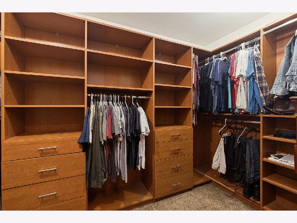
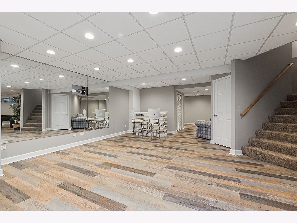
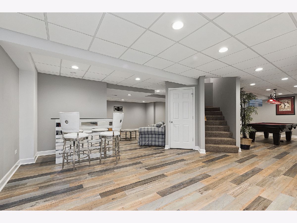
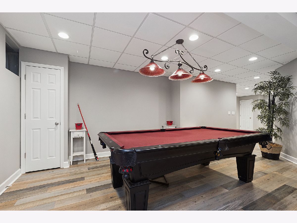
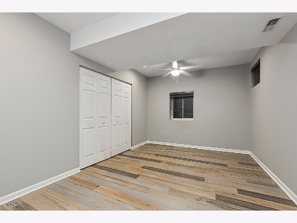
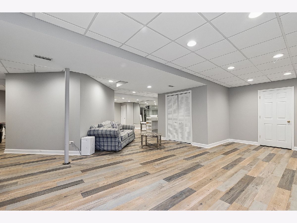
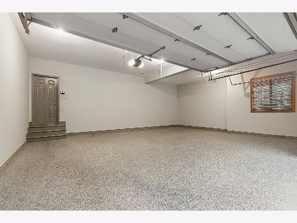
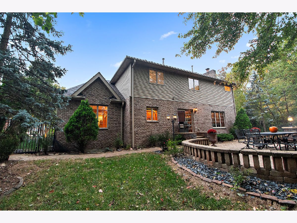
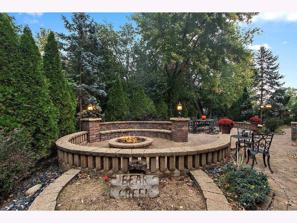
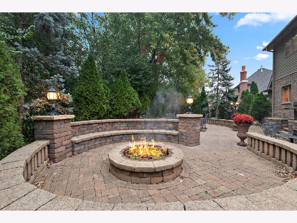
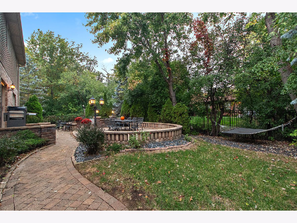
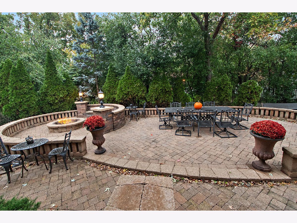
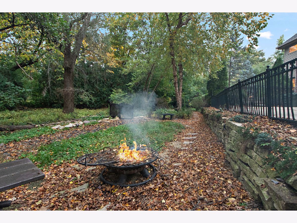
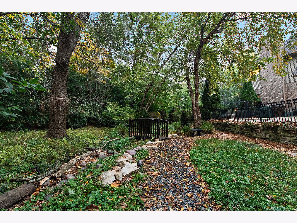
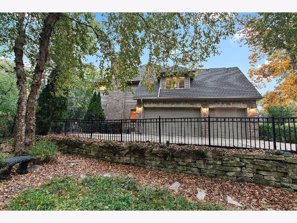
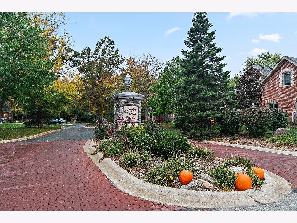
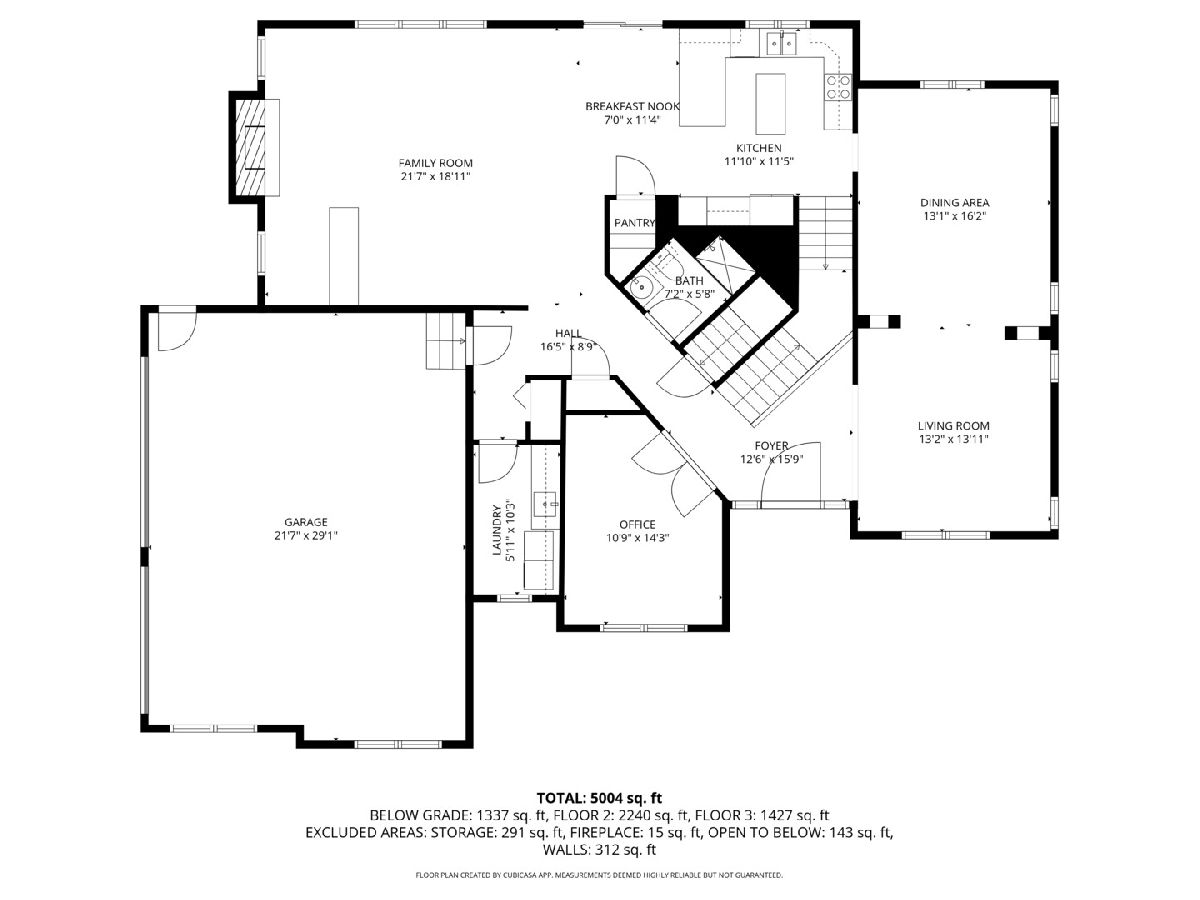
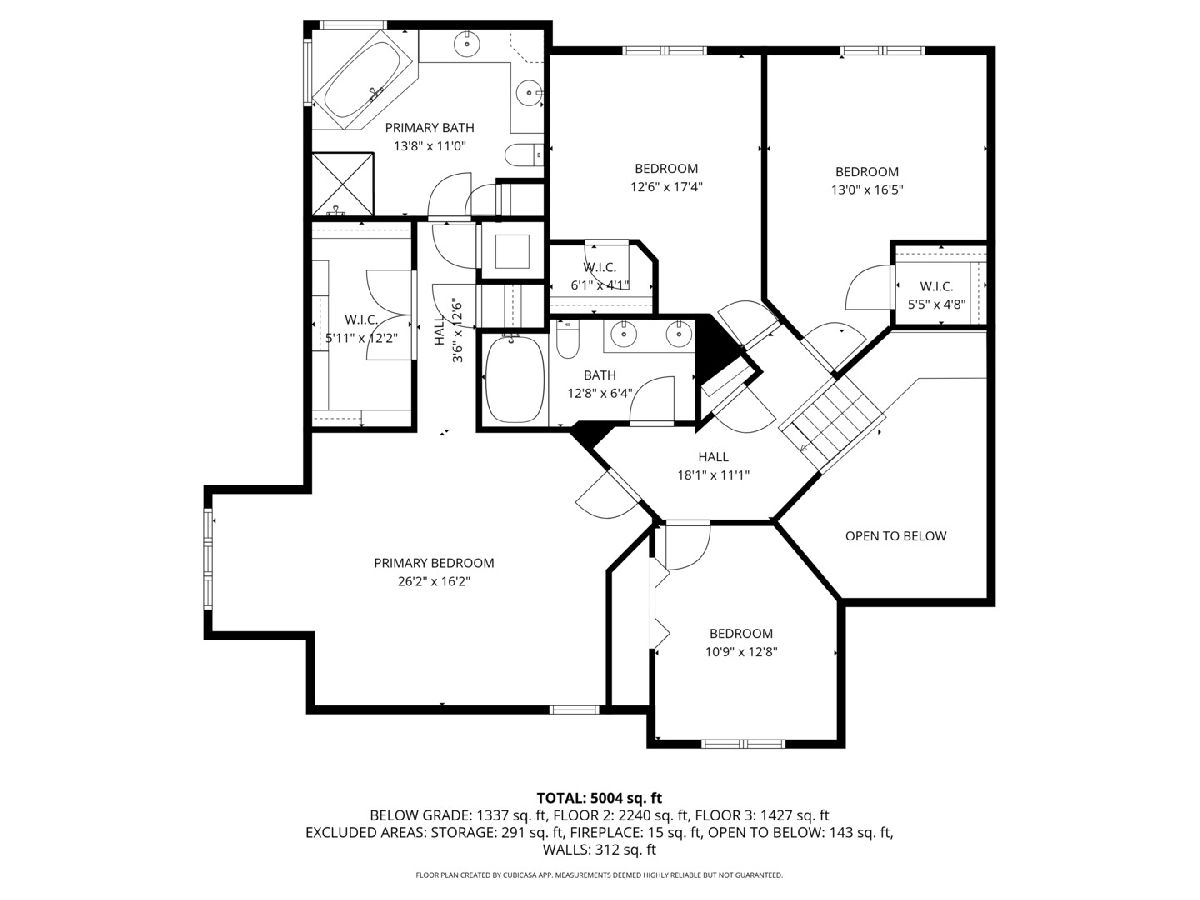
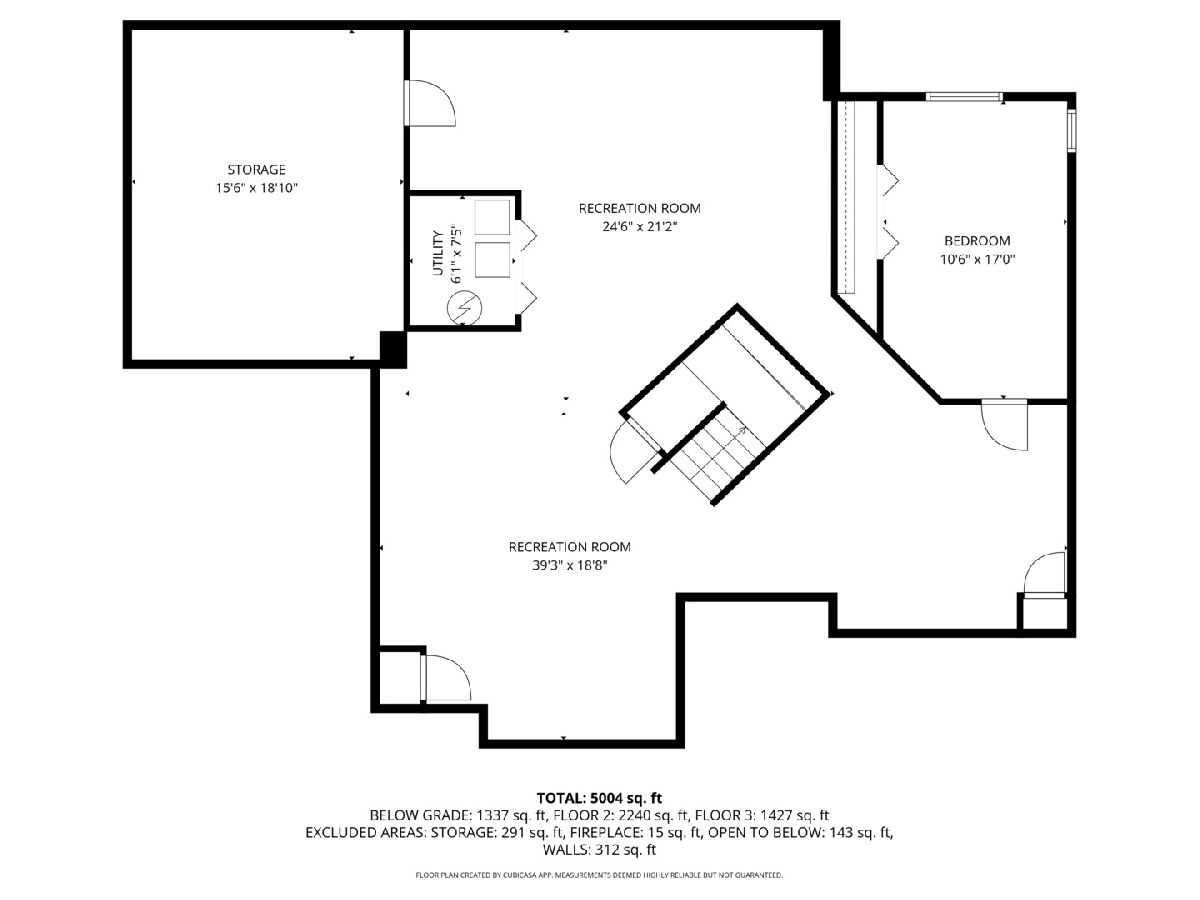
Room Specifics
Total Bedrooms: 5
Bedrooms Above Ground: 4
Bedrooms Below Ground: 1
Dimensions: —
Floor Type: —
Dimensions: —
Floor Type: —
Dimensions: —
Floor Type: —
Dimensions: —
Floor Type: —
Full Bathrooms: 3
Bathroom Amenities: Whirlpool,Double Sink
Bathroom in Basement: 0
Rooms: —
Basement Description: —
Other Specifics
| 3 | |
| — | |
| — | |
| — | |
| — | |
| 150X157X100X145 | |
| — | |
| — | |
| — | |
| — | |
| Not in DB | |
| — | |
| — | |
| — | |
| — |
Tax History
| Year | Property Taxes |
|---|---|
| 2025 | $14,813 |
Contact Agent
Contact Agent
Listing Provided By
Century 21 Circle


