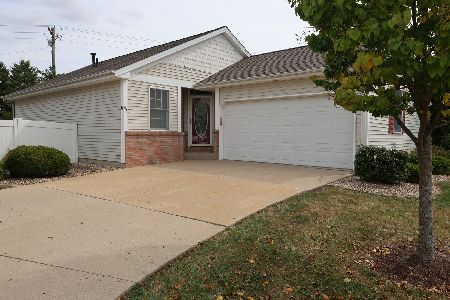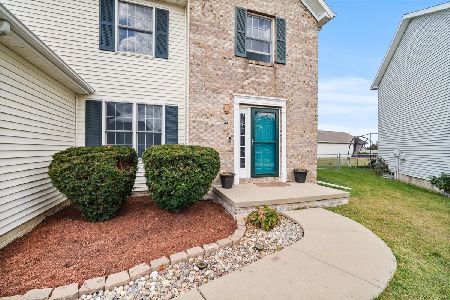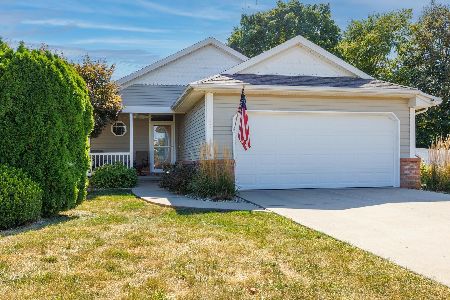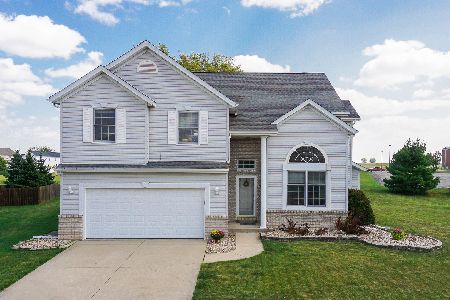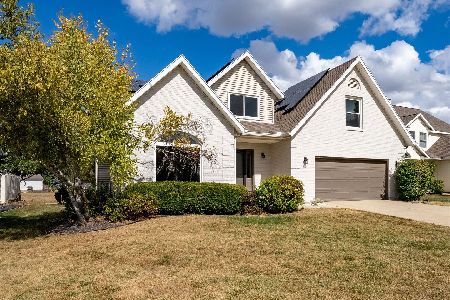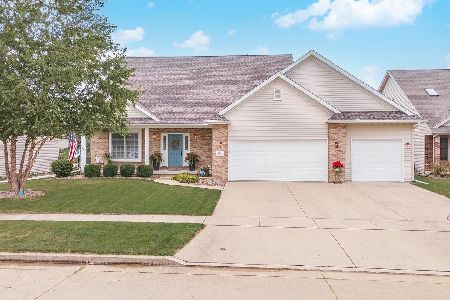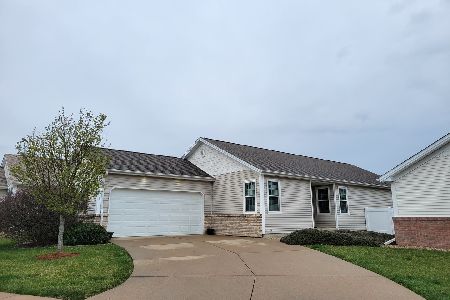21 Astoria Way, Bloomington, Illinois 61704
$269,900
|
For Sale
|
|
| Status: | Pending |
| Sqft: | 2,752 |
| Cost/Sqft: | $98 |
| Beds: | 2 |
| Baths: | 3 |
| Year Built: | 2000 |
| Property Taxes: | $5,717 |
| Days On Market: | 18 |
| Lot Size: | 0,02 |
Description
This is a well-maintained, one-story home with lake views in a desirable neighborhood! Easy living with lawn care and snow removal taken care of for you! The main floor offers two large bedrooms and two full bathrooms. The primary en suite has a spacious walk-in closet and a bathroom with glass shower doors and a linen closet. The kitchen features granite counter tops, plenty of cabinet space and stainless-steel appliances. Laundry and more closet space conveniently located right off the kitchen. The eat-in kitchen offer space for a table and features a sliding glass door that leads to the back patio. The main floor family room is very spacious with windows looking out to your back yard. The custom see-through fireplace makes this space the focal point. From the family room, you can walk through the second set of sliding glass doors and out into the screened-in porch that offers beautiful views of the lake! The nine-foot ceilings give an open feel throughout. The finished basement is wide open and ready for whatever your heart desires for this space. The basements full bath has a large jacuzzi/spa tub for you to relax in after those long days at work. There is an egress window for a future 3rd bedroom. The utility room offers plenty of storage space and shelving! This home has been well cared for and is all ready for the next owner. So much space and beautiful views for you to enjoy!
Property Specifics
| Single Family | |
| — | |
| — | |
| 2000 | |
| — | |
| — | |
| No | |
| 0.02 |
| — | |
| Breckenridge | |
| 87 / Monthly | |
| — | |
| — | |
| — | |
| 12478436 | |
| 2207301004 |
Nearby Schools
| NAME: | DISTRICT: | DISTANCE: | |
|---|---|---|---|
|
Grade School
Benjamin Elementary |
5 | — | |
|
Middle School
Evans Jr High |
5 | Not in DB | |
|
High School
Normal Community High School |
5 | Not in DB | |
Property History
| DATE: | EVENT: | PRICE: | SOURCE: |
|---|---|---|---|
| 15 Dec, 2011 | Sold | $174,000 | MRED MLS |
| 4 Nov, 2011 | Under contract | $179,900 | MRED MLS |
| 24 Oct, 2011 | Listed for sale | $179,900 | MRED MLS |
| 5 Oct, 2025 | Under contract | $269,900 | MRED MLS |
| 3 Oct, 2025 | Listed for sale | $269,900 | MRED MLS |
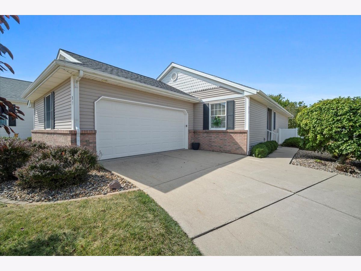
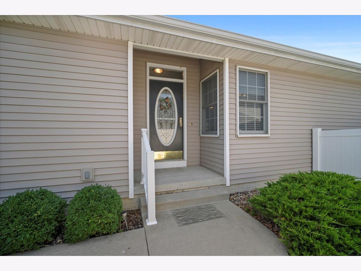
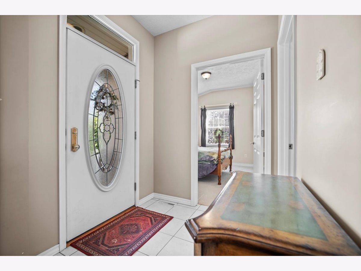
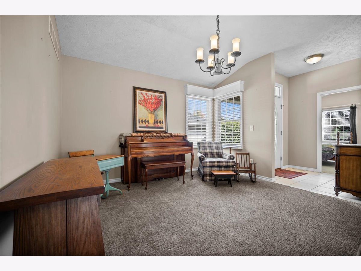
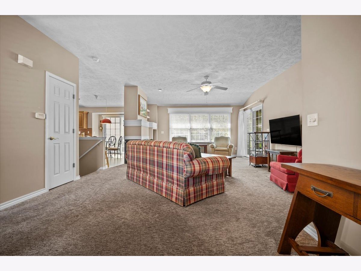
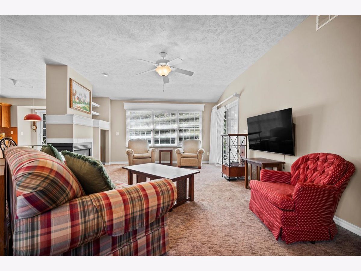
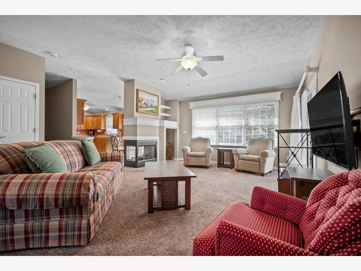
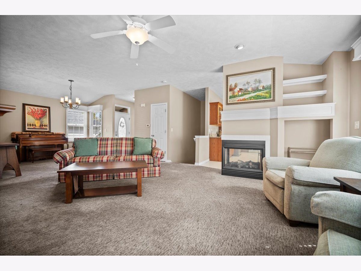
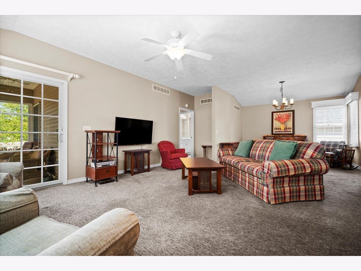
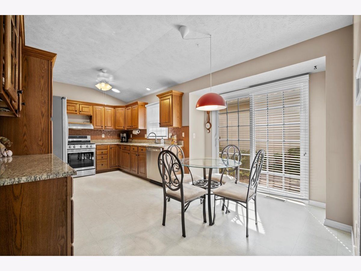
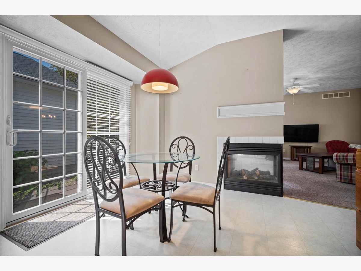
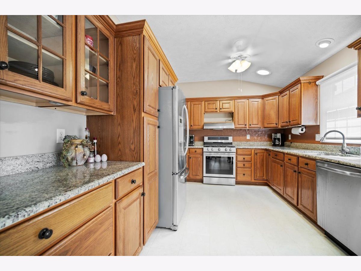
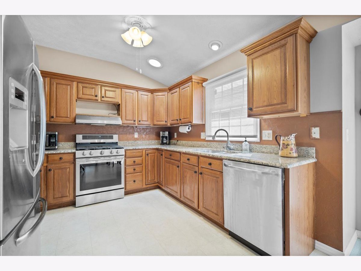
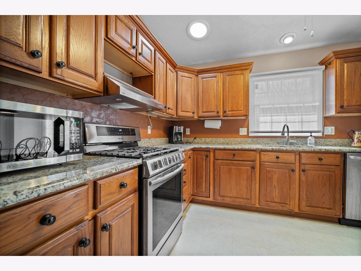
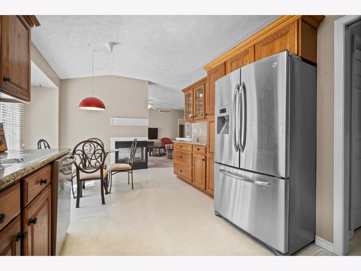
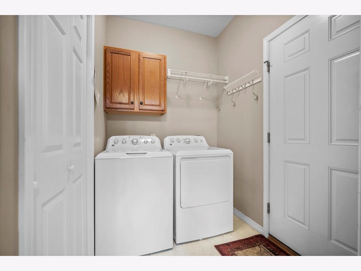
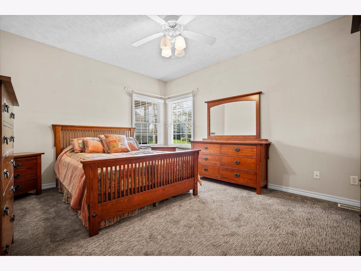
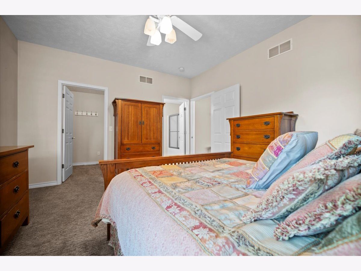
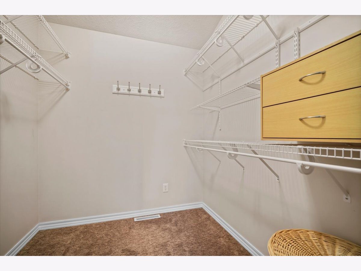
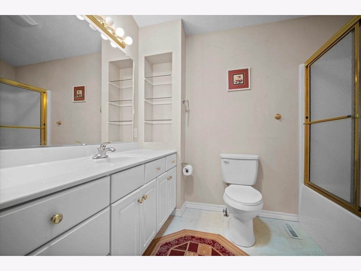
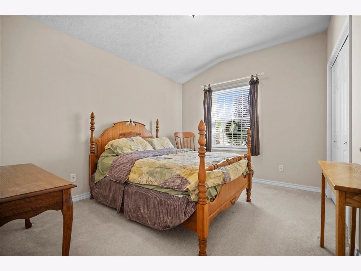
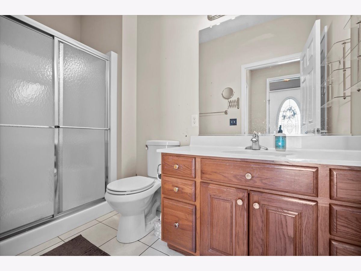
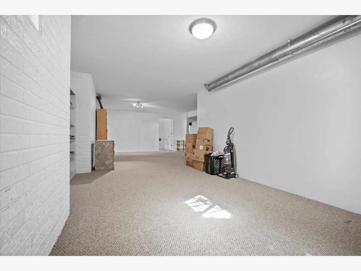
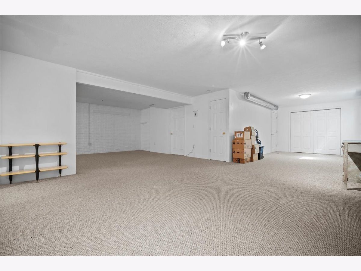
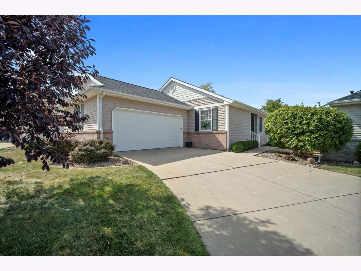
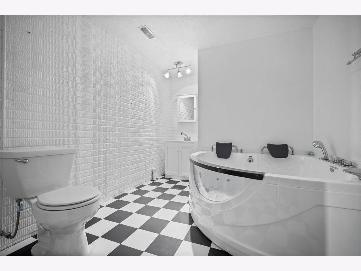
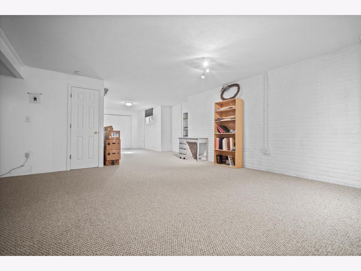
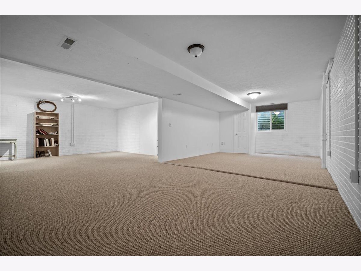
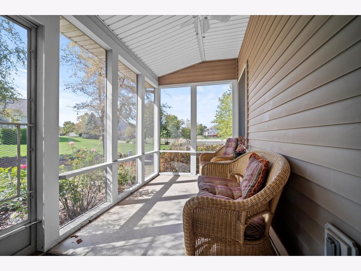
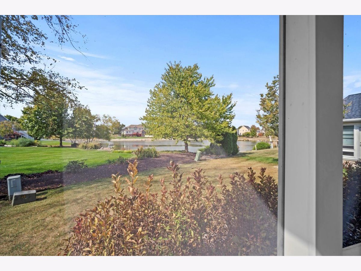
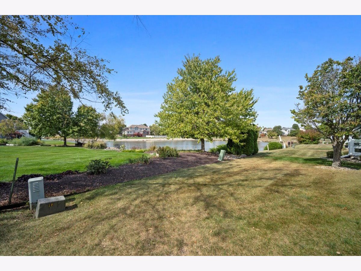
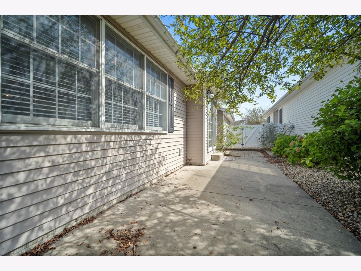
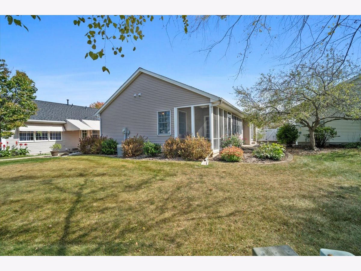
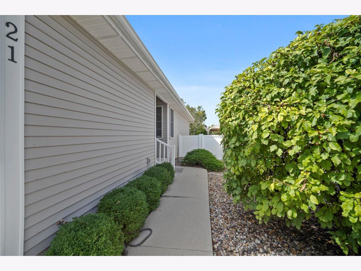
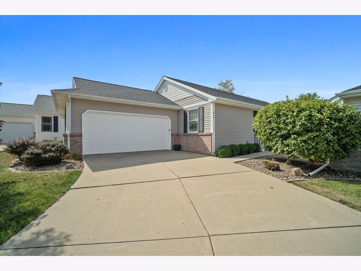
Room Specifics
Total Bedrooms: 2
Bedrooms Above Ground: 2
Bedrooms Below Ground: 0
Dimensions: —
Floor Type: —
Full Bathrooms: 3
Bathroom Amenities: Garden Tub
Bathroom in Basement: 1
Rooms: —
Basement Description: —
Other Specifics
| 2 | |
| — | |
| — | |
| — | |
| — | |
| 55X132 | |
| — | |
| — | |
| — | |
| — | |
| Not in DB | |
| — | |
| — | |
| — | |
| — |
Tax History
| Year | Property Taxes |
|---|---|
| 2011 | $3,800 |
| 2025 | $5,717 |
Contact Agent
Nearby Similar Homes
Contact Agent
Listing Provided By
RE/MAX Rising

