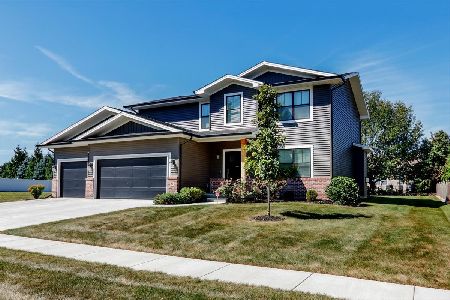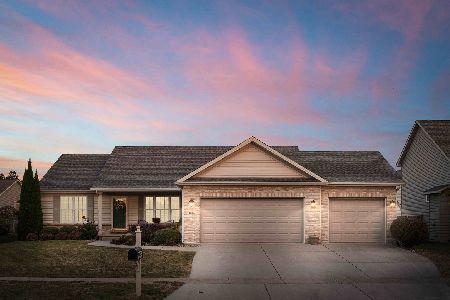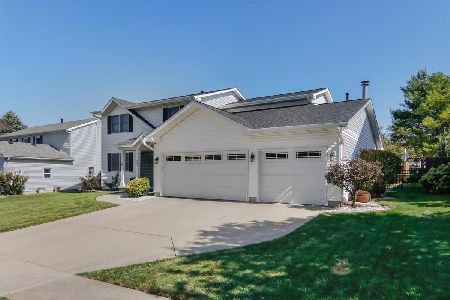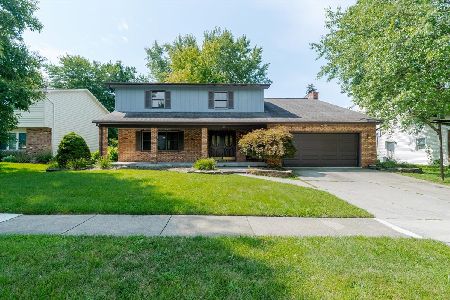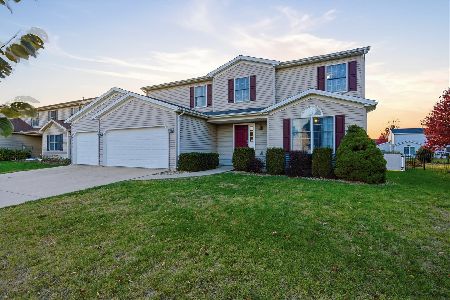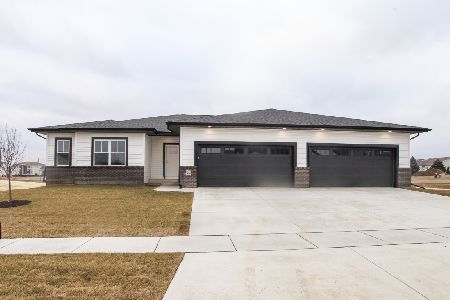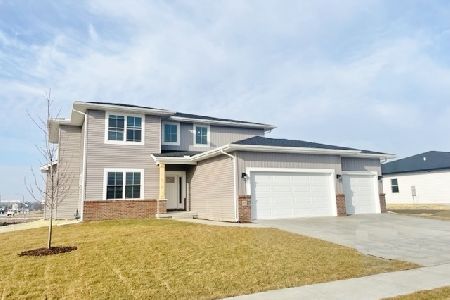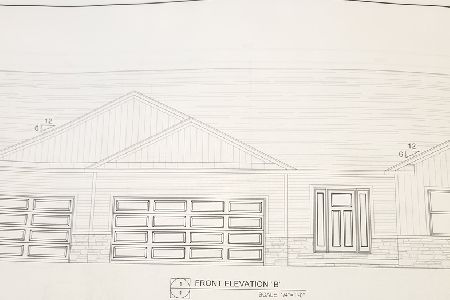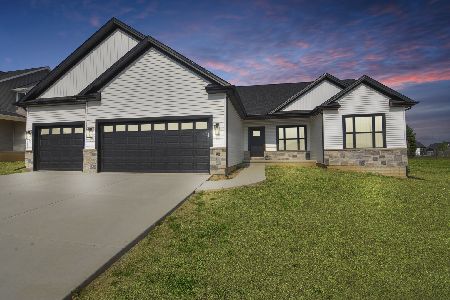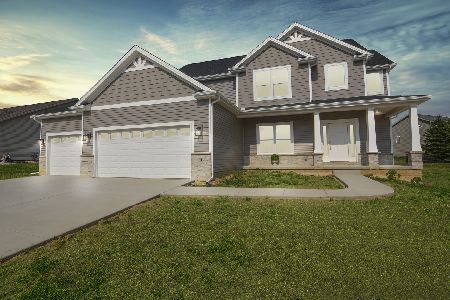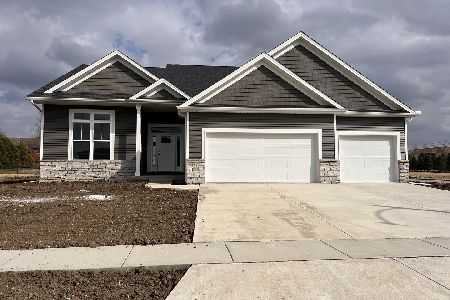21 Brookstone Circle, Bloomington, Illinois 61704
$479,900
|
For Sale
|
|
| Status: | New |
| Sqft: | 2,108 |
| Cost/Sqft: | $228 |
| Beds: | 3 |
| Baths: | 2 |
| Year Built: | 2023 |
| Property Taxes: | $7,604 |
| Days On Market: | 0 |
| Lot Size: | 0,00 |
Description
*WOW*BETTER THAN NEW! This stunning contemporary ranch offers over $140,000 in upgrades and more than *2,000* square feet on the main floor. The owners have spared no expense-enhancing the property with professional landscaping, a full irrigation system, and a premium privacy fence. Inside, builder-grade LVP flooring has been replaced with beautiful natural engineered hardwoods, complemented by fresh, warm paint tones that create an inviting atmosphere. The open-concept floor plan features a spacious living area with a gas fireplace, dining space, and a large kitchen with a massive square island, abundant cabinetry, and a generous pantry closet. High-end Cafe appliances in striking rose gold finishes elevate the space with both style and sophistication. A large laundry/mud room adds function and convenience. Generously sized bedrooms include a luxurious primary suite with a stylish bath featuring elegant gray vanities. The split floor plan provides privacy and flexibility, perfect for today's lifestyles. Step outside to an amazing covered porch-ideal for entertaining or relaxing in any weather. Thoughtfully built with 2x6 exterior construction, LED puck lighting for superior energy efficiency and illumination, USB port plugs throughout, a Wi-Fi programmable thermostat, and a high-efficiency HVAC system. Additional highlights include MyQ garage door remote access via smartphone, an electric car outlet, and a rare FOUR-car garage-an exceptional find in Bloomington-Normal. If you've been searching for an expansive, move-in-ready ranch with modern design and luxury finishes, this is it!
Property Specifics
| Single Family | |
| — | |
| — | |
| 2023 | |
| — | |
| — | |
| No | |
| — |
| — | |
| Brookridge Estates | |
| 125 / Annual | |
| — | |
| — | |
| — | |
| 12507221 | |
| 2113126033 |
Nearby Schools
| NAME: | DISTRICT: | DISTANCE: | |
|---|---|---|---|
|
Grade School
Cedar Ridge Elementary |
5 | — | |
|
Middle School
Evans Jr High |
5 | Not in DB | |
|
High School
Normal Community High School |
5 | Not in DB | |
Property History
| DATE: | EVENT: | PRICE: | SOURCE: |
|---|---|---|---|
| 14 Dec, 2023 | Sold | $450,000 | MRED MLS |
| 16 Nov, 2023 | Under contract | $465,000 | MRED MLS |
| — | Last price change | $475,000 | MRED MLS |
| 12 Sep, 2022 | Listed for sale | $485,000 | MRED MLS |
| 6 Nov, 2025 | Listed for sale | $479,900 | MRED MLS |
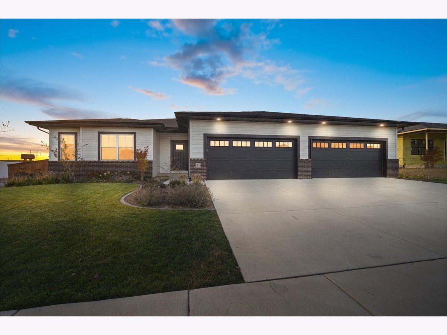
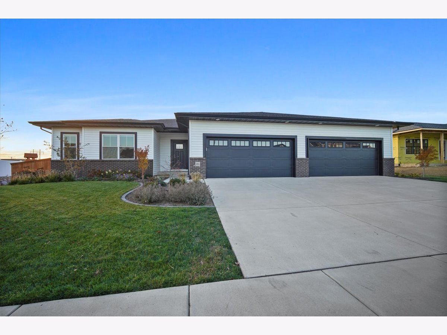
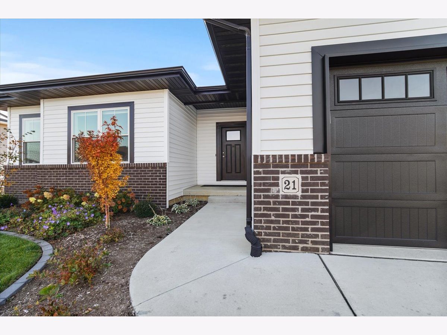
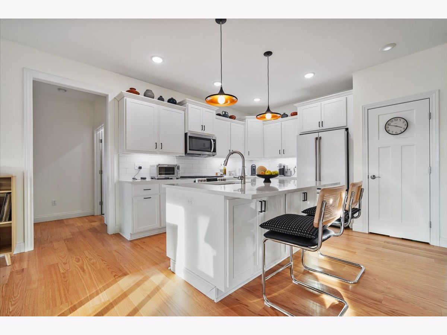
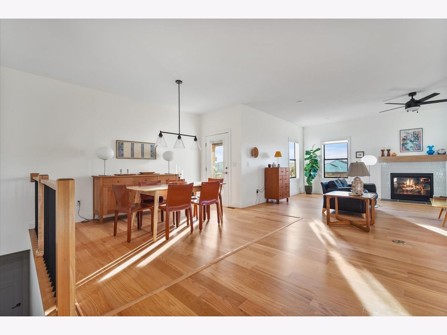
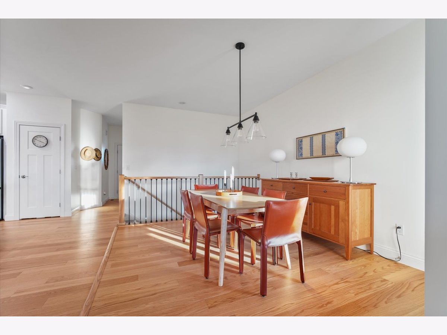
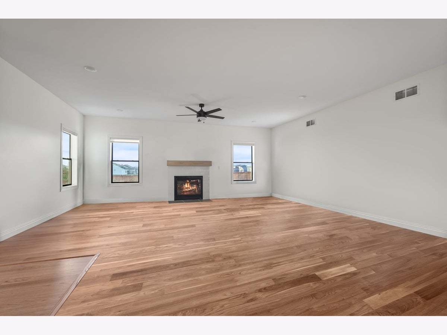
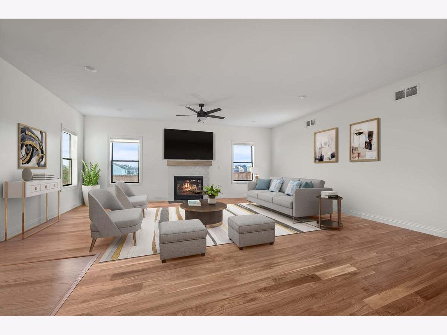
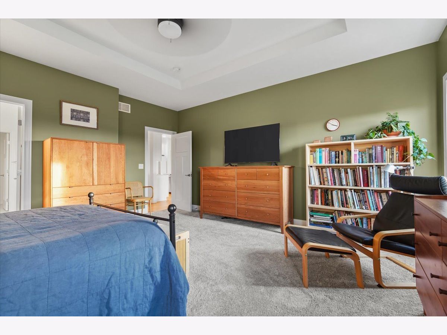
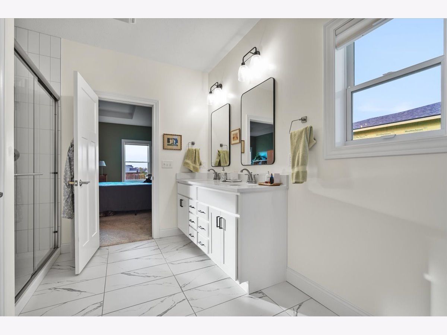
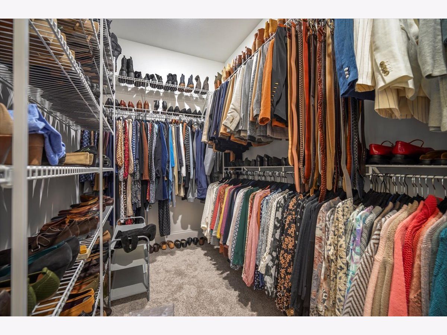
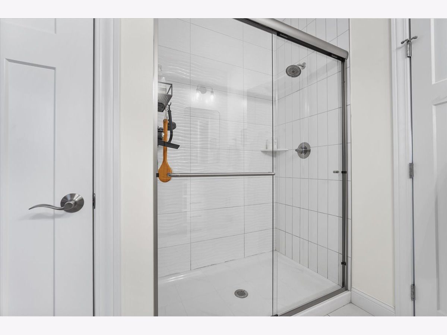
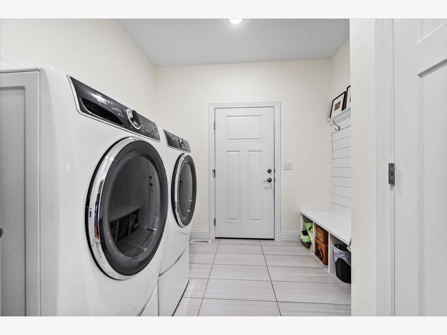
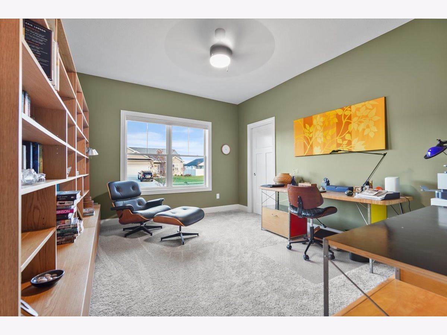
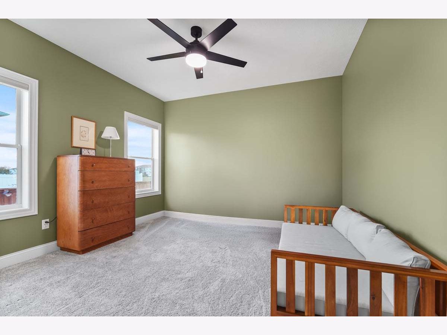
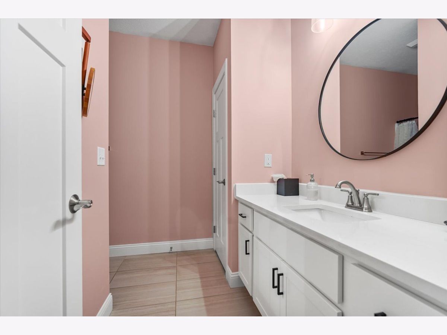
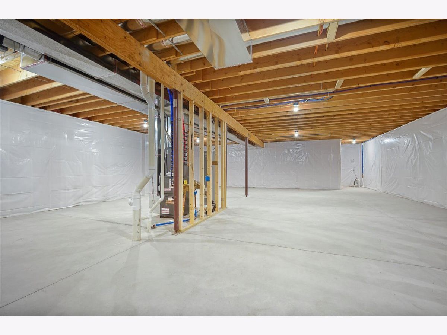
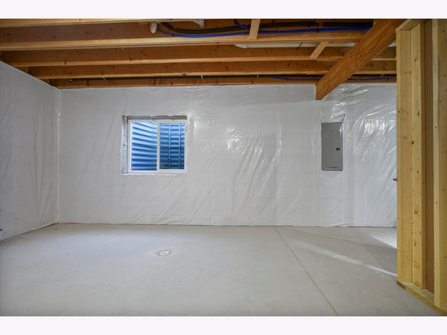
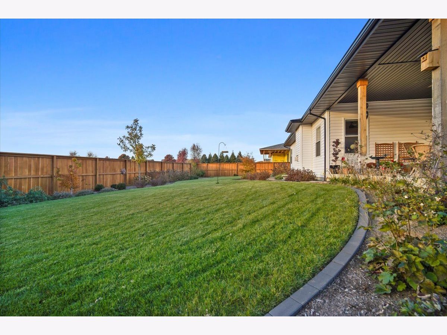
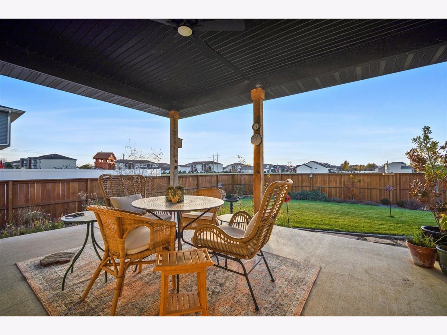
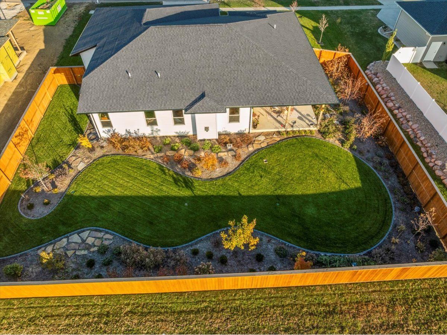
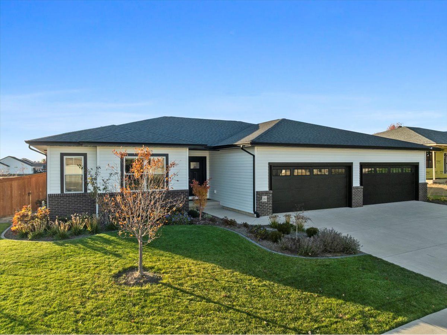
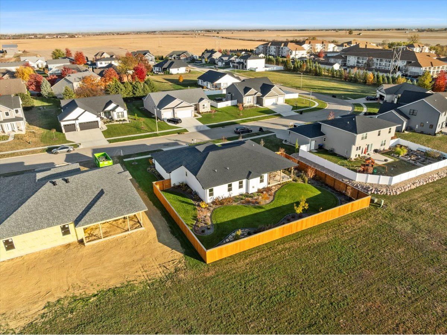
Room Specifics
Total Bedrooms: 3
Bedrooms Above Ground: 3
Bedrooms Below Ground: 0
Dimensions: —
Floor Type: —
Dimensions: —
Floor Type: —
Full Bathrooms: 2
Bathroom Amenities: —
Bathroom in Basement: 0
Rooms: —
Basement Description: —
Other Specifics
| 4 | |
| — | |
| — | |
| — | |
| — | |
| 100X125 | |
| — | |
| — | |
| — | |
| — | |
| Not in DB | |
| — | |
| — | |
| — | |
| — |
Tax History
| Year | Property Taxes |
|---|---|
| 2023 | $99 |
| 2025 | $7,604 |
Contact Agent
Nearby Similar Homes
Nearby Sold Comparables
Contact Agent
Listing Provided By
RE/MAX Rising

