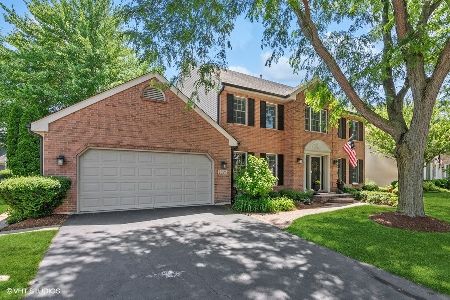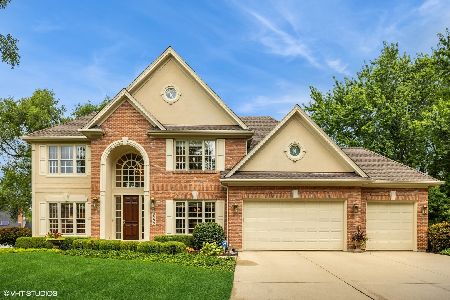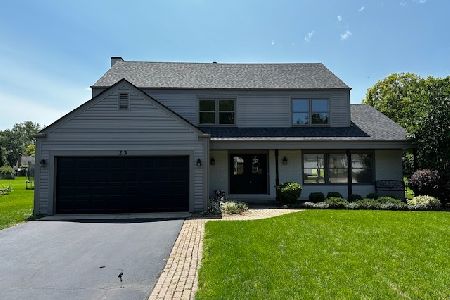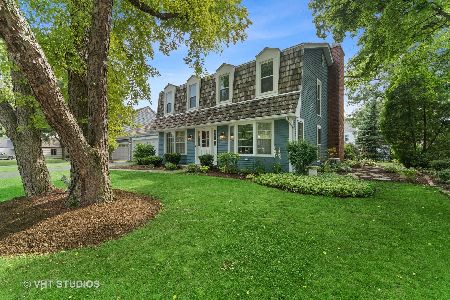21 Southgate Course, St Charles, Illinois 60174
$499,900
|
For Sale
|
|
| Status: | Active |
| Sqft: | 2,428 |
| Cost/Sqft: | $206 |
| Beds: | 4 |
| Baths: | 3 |
| Year Built: | 1977 |
| Property Taxes: | $9,643 |
| Days On Market: | 13 |
| Lot Size: | 0,26 |
Description
Classic East Side St. Charles home situated on a mature, landscaped lot backing to open space. Prime location just minutes from highly rated St. Charles East High School and Wredling Middle School. Updates include: Furnace & A/C (2020), Roof (2021), Driveway (2020), Front walkway (2021), new carpet upstairs (2024), many newer windows, re-faced kitchen cabinetry, newer vanities and countertops in powder room and primary suite, and fresh paint in several rooms (2025). Open living and dining room perfect for entertaining. Updated kitchen opens to family room with raised-hearth brick fireplace and doors to pergola-covered deck. Gorgeous updated powder room. Primary suite offers new carpet, walk-in closet, ceiling fan, and vaulted bath with newer white vanity, countertop, faucets, mirror, whirlpool, and shower. Three additional bedrooms share hall bath with double sinks and tub/shower. Finished lower level features a bright and spacious recreation room plus office/playroom. Private backyard and easy access to schools, shopping, and more.
Property Specifics
| Single Family | |
| — | |
| — | |
| 1977 | |
| — | |
| — | |
| No | |
| 0.26 |
| Kane | |
| Hunters Woods | |
| — / Not Applicable | |
| — | |
| — | |
| — | |
| 12456328 | |
| 0923478035 |
Nearby Schools
| NAME: | DISTRICT: | DISTANCE: | |
|---|---|---|---|
|
Grade School
Fox Ridge Elementary School |
303 | — | |
|
Middle School
Wredling Middle School |
303 | Not in DB | |
|
High School
St Charles East High School |
303 | Not in DB | |
Property History
| DATE: | EVENT: | PRICE: | SOURCE: |
|---|---|---|---|
| 8 Sep, 2025 | Under contract | $499,900 | MRED MLS |
| 28 Aug, 2025 | Listed for sale | $499,900 | MRED MLS |
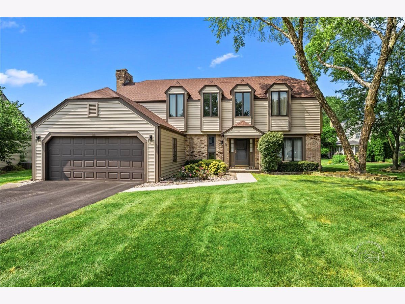
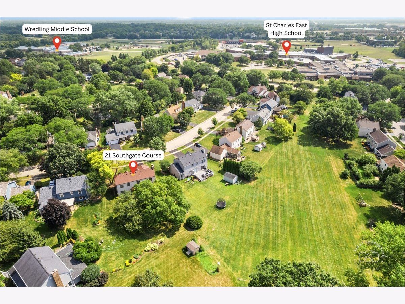
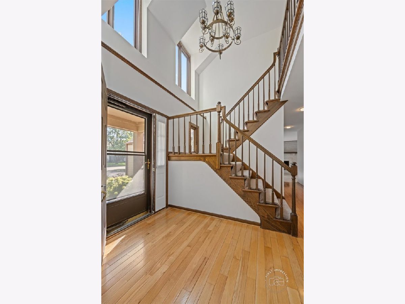
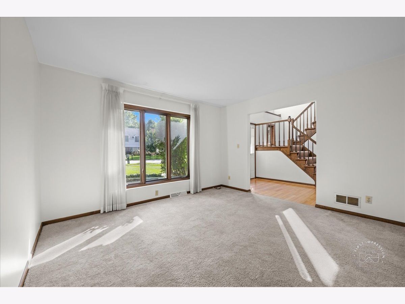
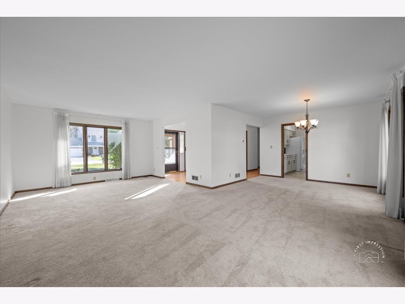
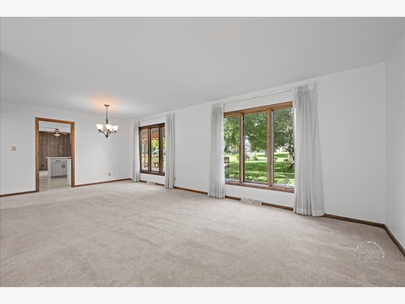
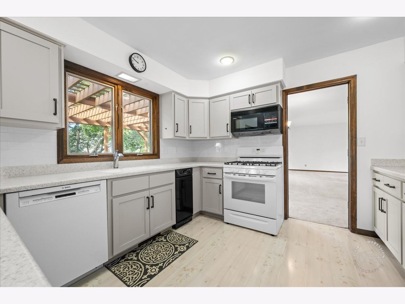
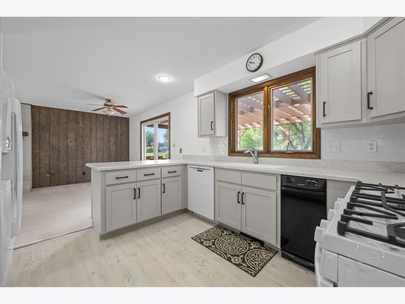
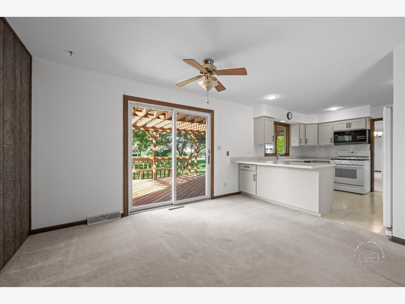
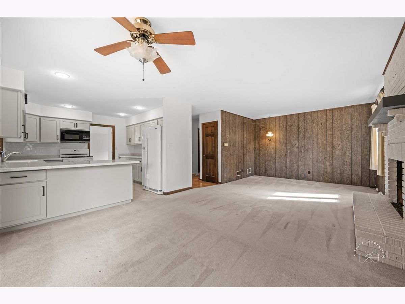
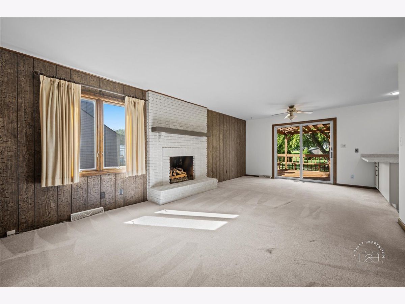
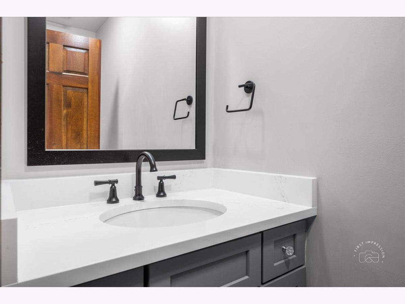
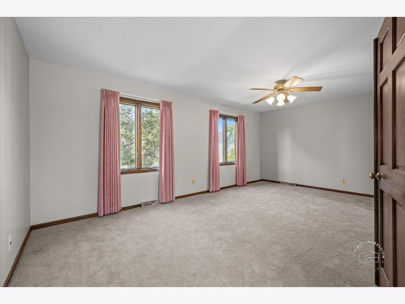
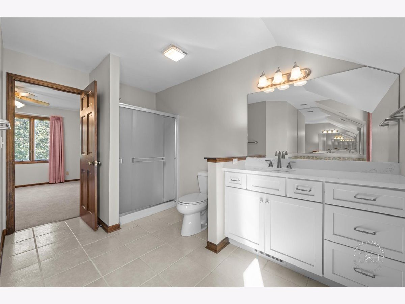
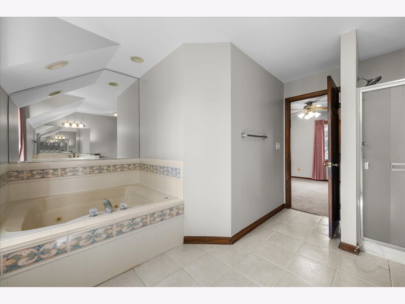
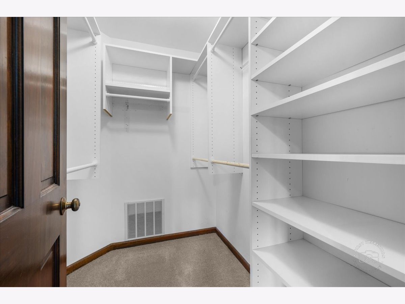
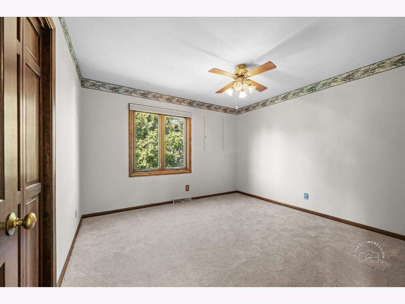
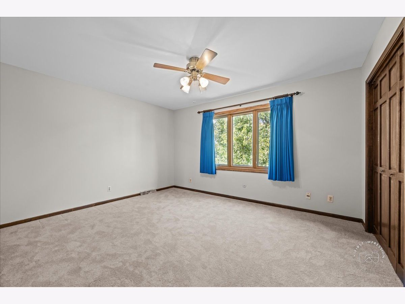
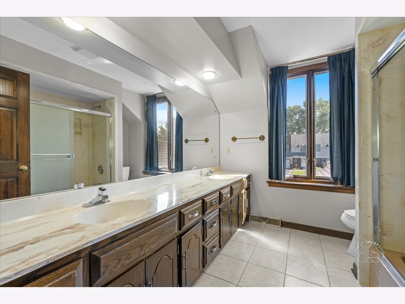
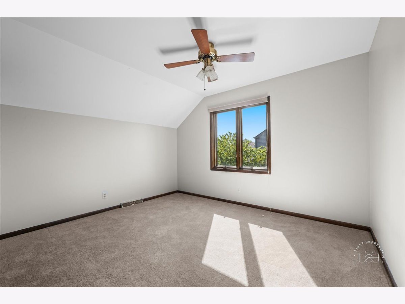
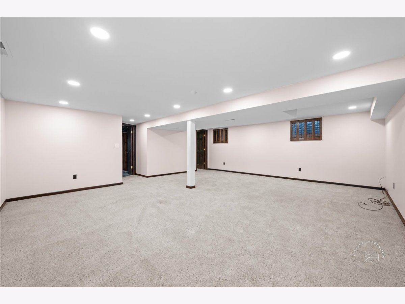
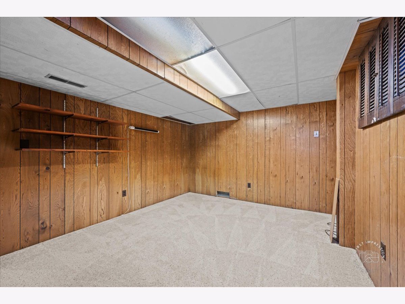
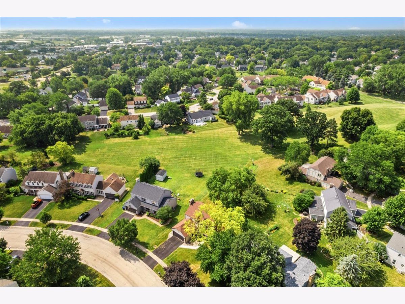
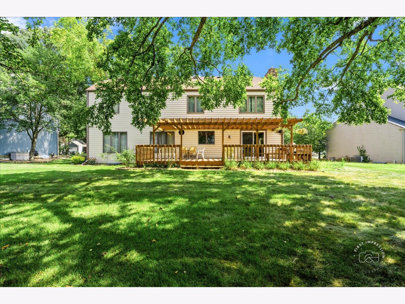
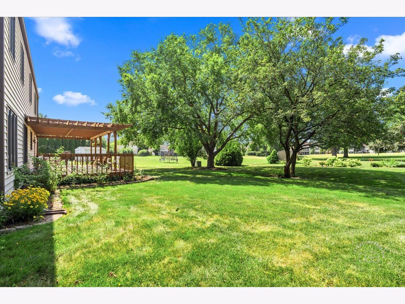
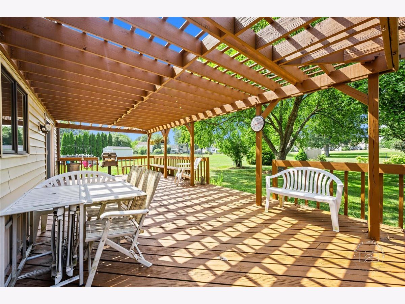
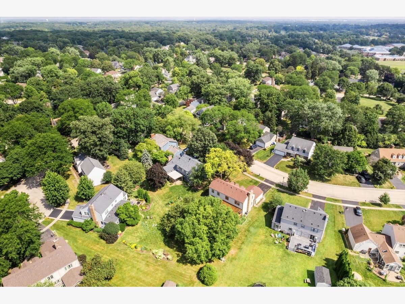
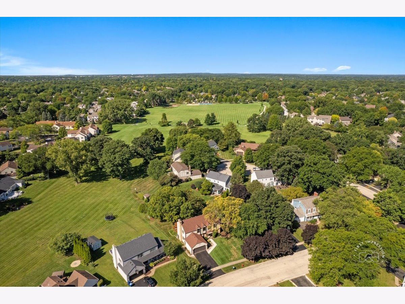
Room Specifics
Total Bedrooms: 4
Bedrooms Above Ground: 4
Bedrooms Below Ground: 0
Dimensions: —
Floor Type: —
Dimensions: —
Floor Type: —
Dimensions: —
Floor Type: —
Full Bathrooms: 3
Bathroom Amenities: Whirlpool,Separate Shower
Bathroom in Basement: 0
Rooms: —
Basement Description: —
Other Specifics
| 2 | |
| — | |
| — | |
| — | |
| — | |
| 106108 | |
| Unfinished | |
| — | |
| — | |
| — | |
| Not in DB | |
| — | |
| — | |
| — | |
| — |
Tax History
| Year | Property Taxes |
|---|---|
| 2025 | $9,643 |
Contact Agent
Nearby Similar Homes
Nearby Sold Comparables
Contact Agent
Listing Provided By
Baird & Warner Fox Valley - Geneva

