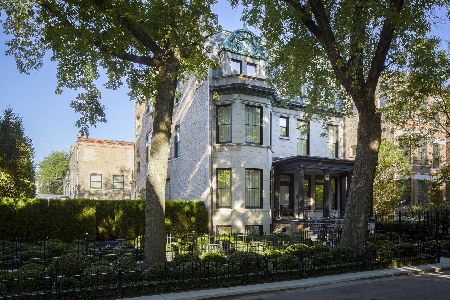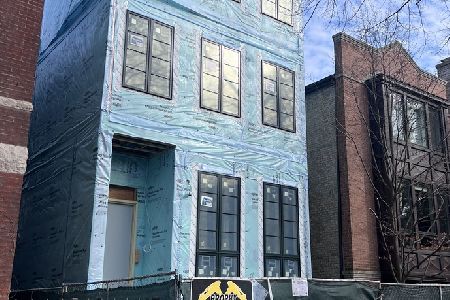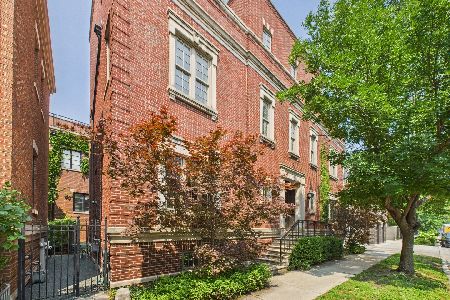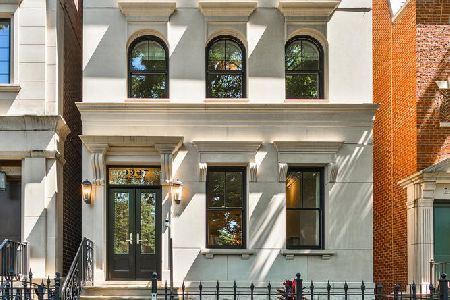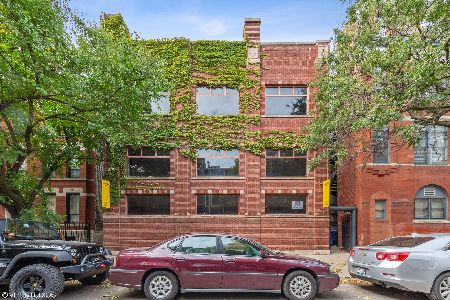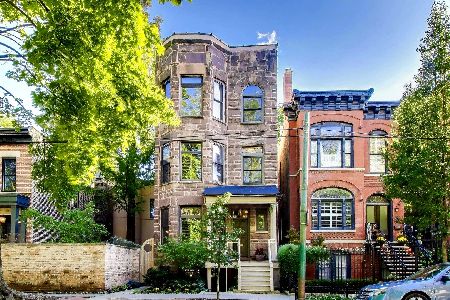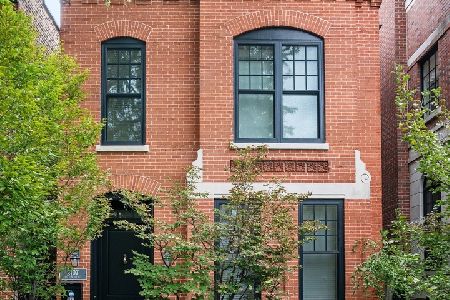2103 Clifton Avenue, Lincoln Park, Chicago, Illinois 60614
$3,325,000
|
For Sale
|
|
| Status: | Active |
| Sqft: | 5,000 |
| Cost/Sqft: | $665 |
| Beds: | 5 |
| Baths: | 6 |
| Year Built: | 2001 |
| Property Taxes: | $33,810 |
| Days On Market: | 22 |
| Lot Size: | 0,00 |
Description
Nestled on one of Lincoln Park's most desirable blocks, this brick and limestone facade 5 bedroom l 4.2 bath residence, blends classic sophistication with modern living. The main floor showcases an elegant living room with arched windows, custom millwork, and fireplace opening into the formal dining room. The chef's kitchen is equipped with professional-grade appliances, custom cabinetry, breakfast area, custom desk and butler pantry opens seamlessly into the inviting family room with gas-starter fireplace and coffered ceiling. Second floor features an impressive primary suite with generous walk-in closet, custom built-ins, and spa-inspired bath and two additional bedrooms with hall bath. The top floor showcases a penthouse recreation room, handsomely-appointed home office/bedroom, full bath and two private rooftop decks. Lower level enjoys a spacious recreation room with custom built-ins, large guest bedroom with ensuite bath and abundant storage. Outdoor living shines with private patio, built-in gas grill and fabulous sport court above the garage - an inviting oasis to unwind or host friends. Walking distance to all that Armitage Avenue has to offer and just steps to Oscar Mayer School and Trebes Park. Experience the very best in urban living!
Property Specifics
| Single Family | |
| — | |
| — | |
| 2001 | |
| — | |
| — | |
| No | |
| — |
| Cook | |
| — | |
| 0 / Not Applicable | |
| — | |
| — | |
| — | |
| 12473981 | |
| 14322140250000 |
Nearby Schools
| NAME: | DISTRICT: | DISTANCE: | |
|---|---|---|---|
|
Grade School
Oscar Mayer Elementary School |
299 | — | |
|
High School
Lincoln Park High School |
299 | Not in DB | |
Property History
| DATE: | EVENT: | PRICE: | SOURCE: |
|---|---|---|---|
| 2 Oct, 2025 | Listed for sale | $3,325,000 | MRED MLS |

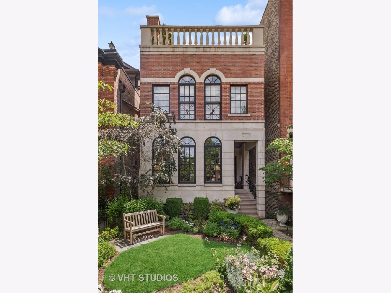
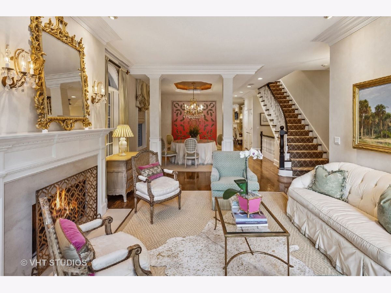
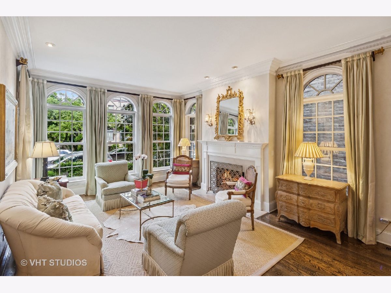
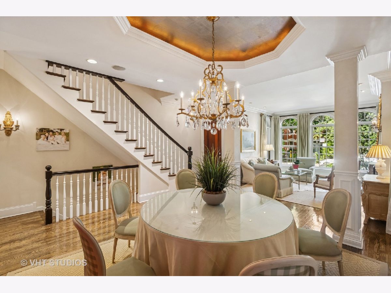
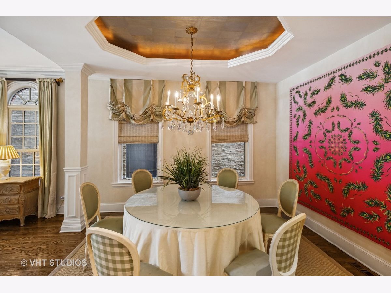
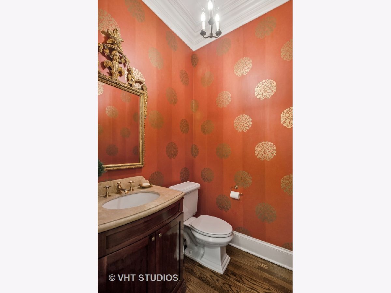
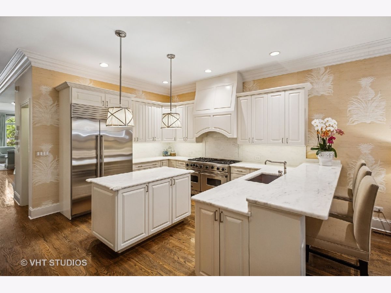
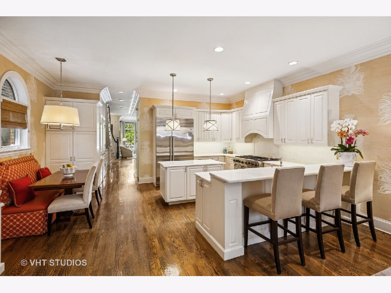
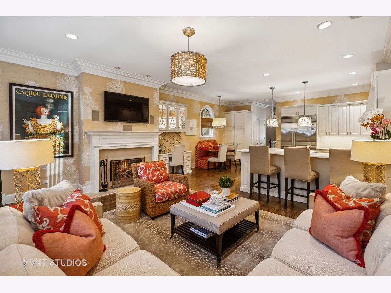
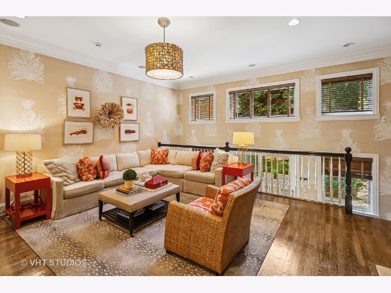
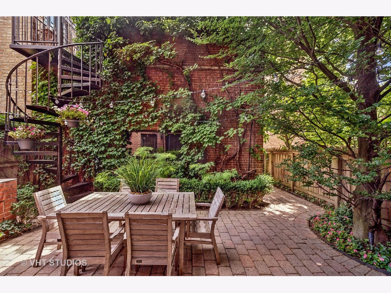
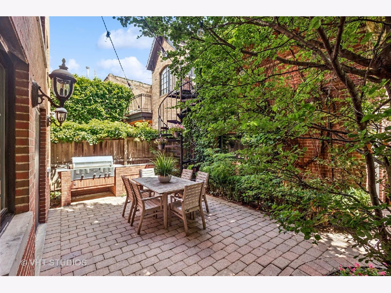
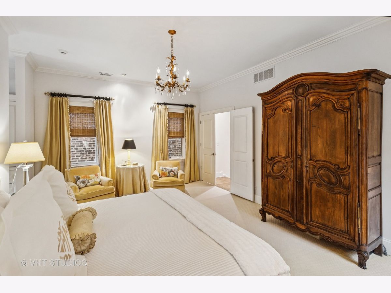
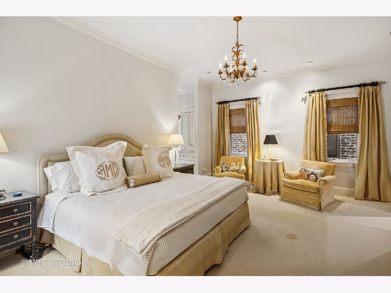
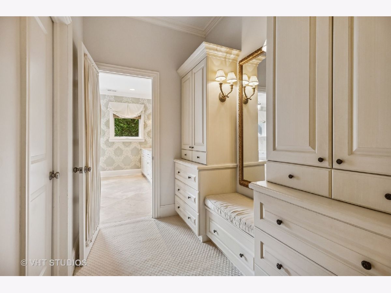
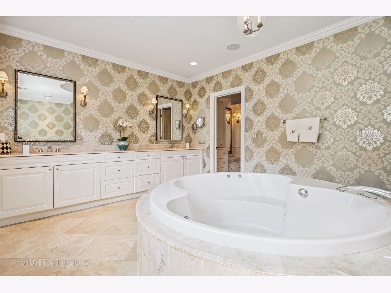
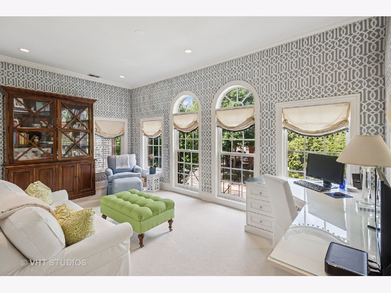
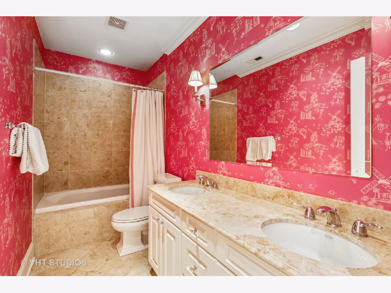
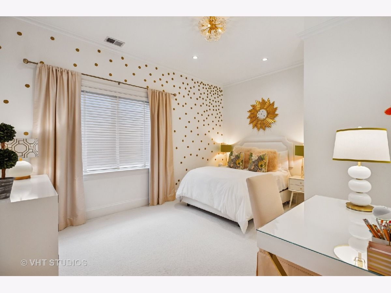
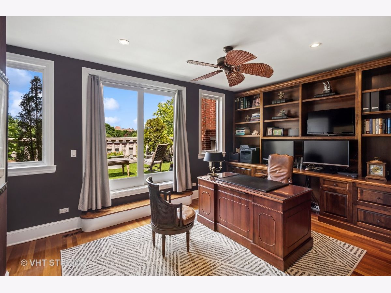
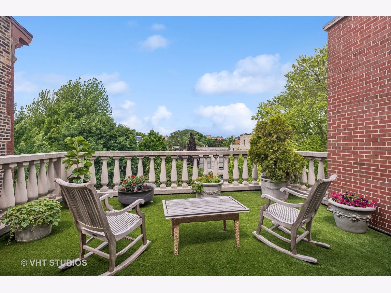
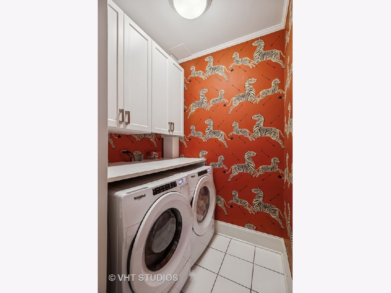
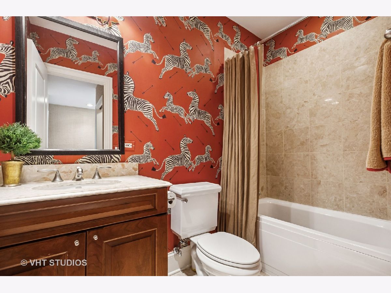
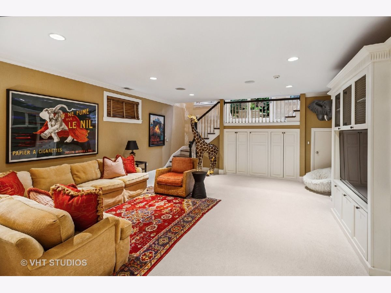
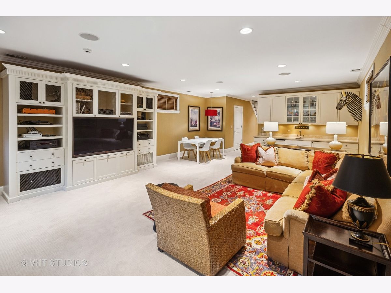
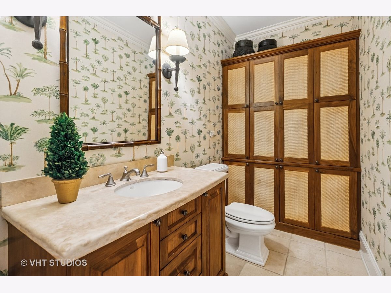
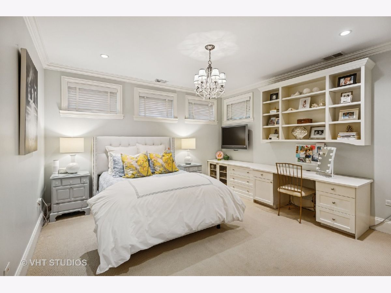
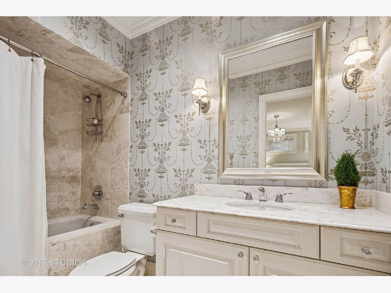
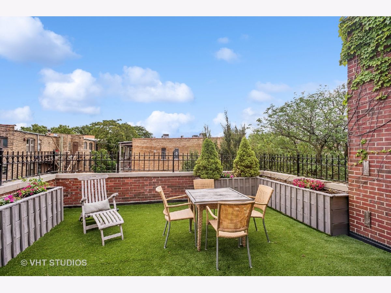
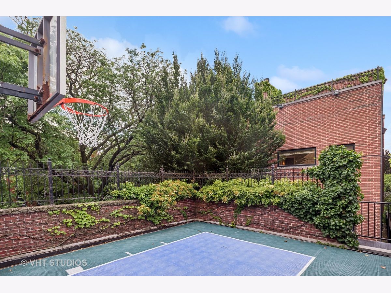
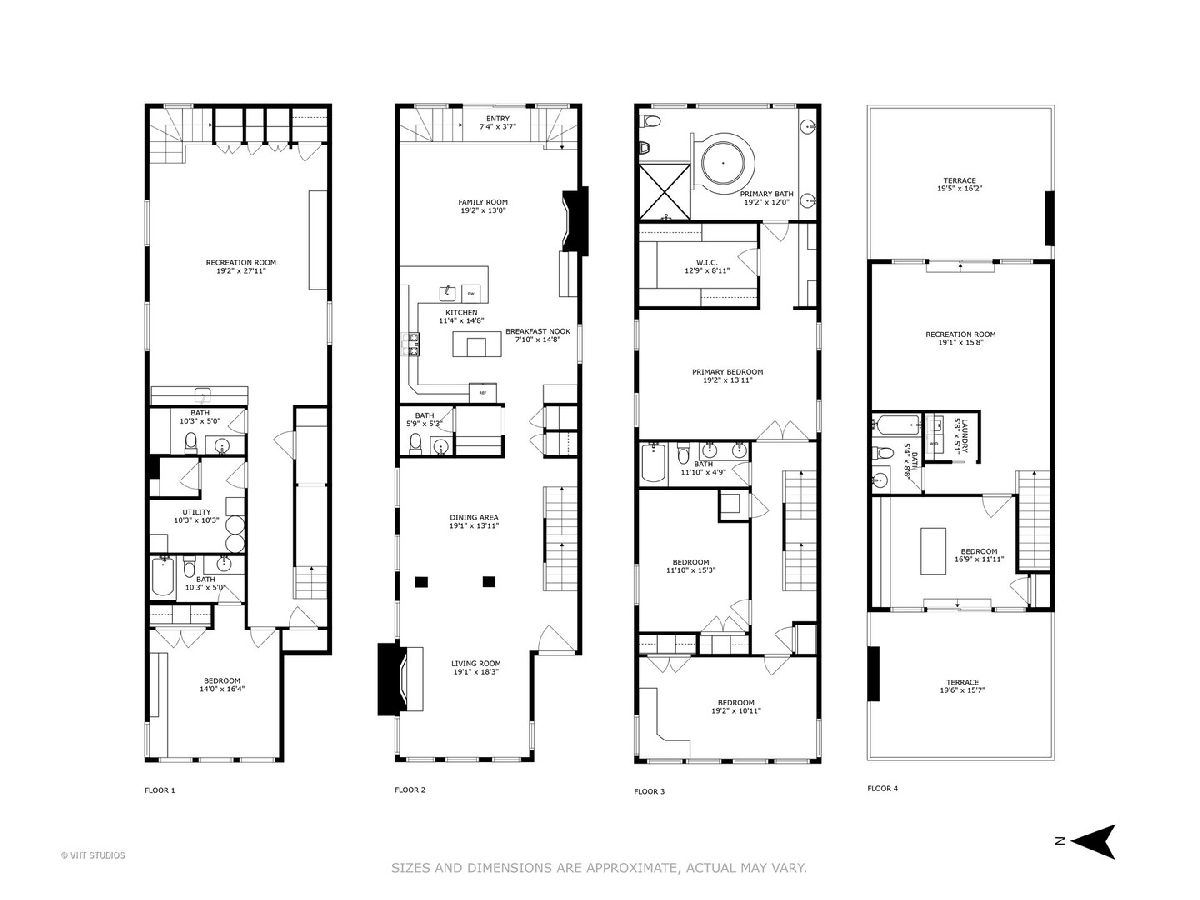
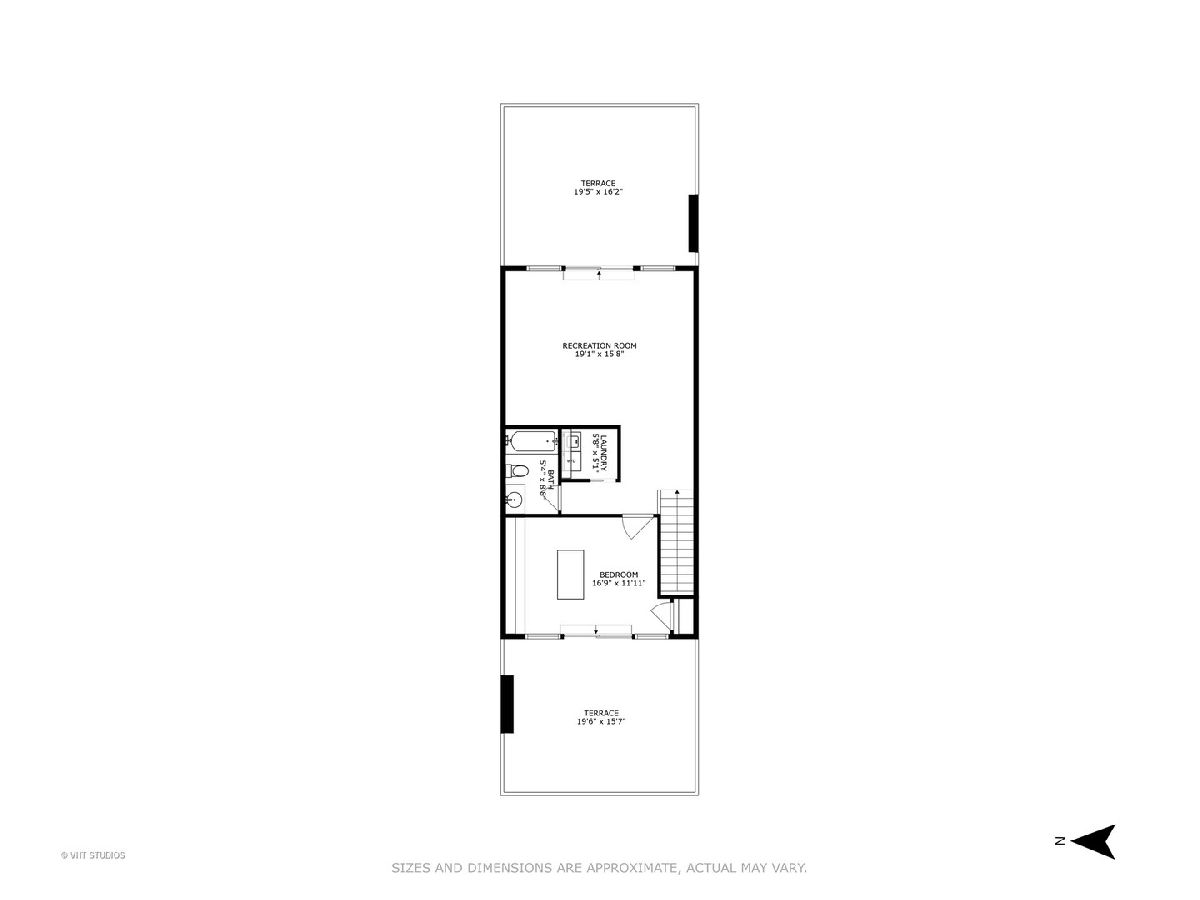
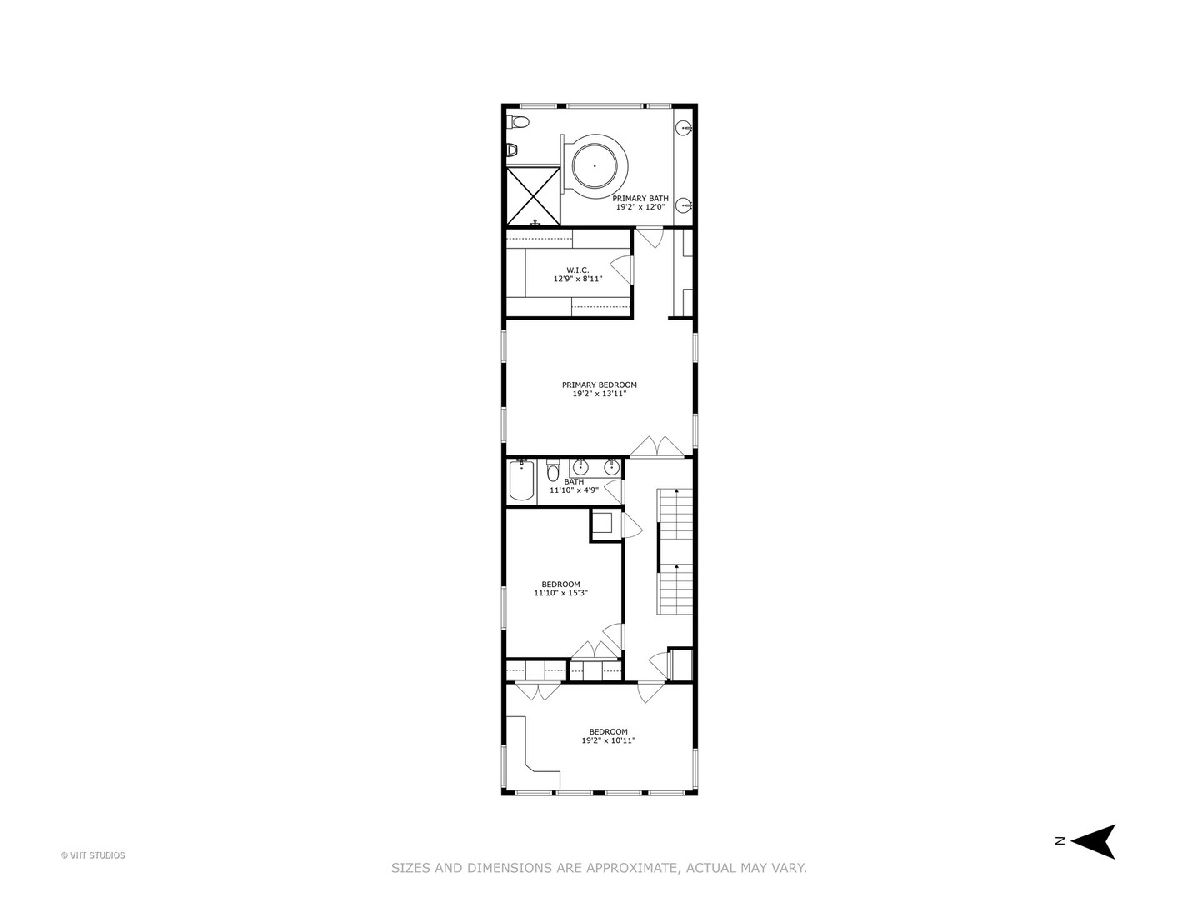
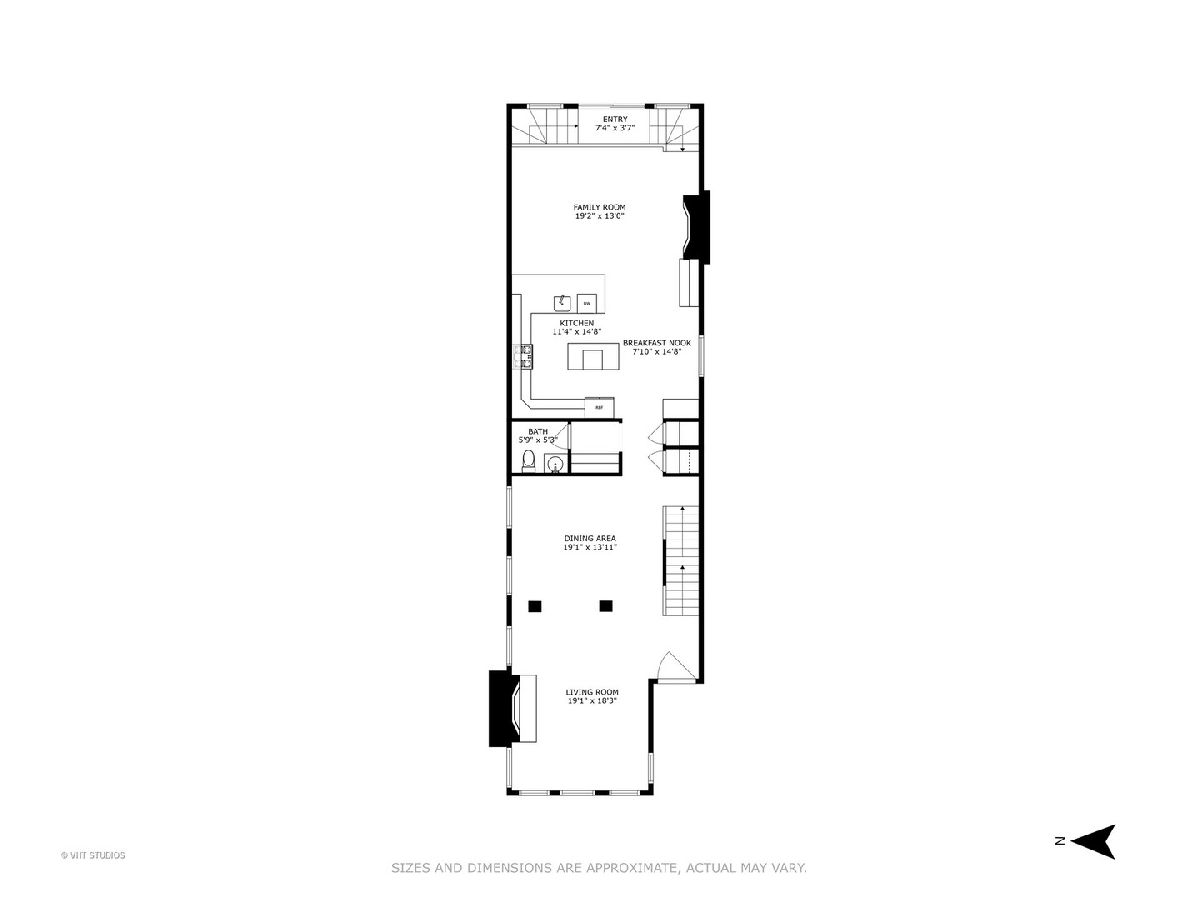
Room Specifics
Total Bedrooms: 5
Bedrooms Above Ground: 5
Bedrooms Below Ground: 0
Dimensions: —
Floor Type: —
Dimensions: —
Floor Type: —
Dimensions: —
Floor Type: —
Dimensions: —
Floor Type: —
Full Bathrooms: 6
Bathroom Amenities: Whirlpool,Separate Shower,Double Sink,Bidet
Bathroom in Basement: 1
Rooms: —
Basement Description: —
Other Specifics
| 2 | |
| — | |
| — | |
| — | |
| — | |
| 25 X 125 | |
| — | |
| — | |
| — | |
| — | |
| Not in DB | |
| — | |
| — | |
| — | |
| — |
Tax History
| Year | Property Taxes |
|---|---|
| 2025 | $33,810 |
Contact Agent
Nearby Similar Homes
Nearby Sold Comparables
Contact Agent
Listing Provided By
Jameson Sotheby's Intl Realty

