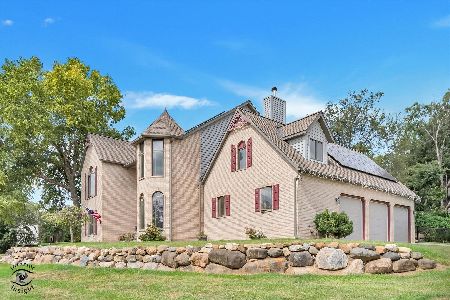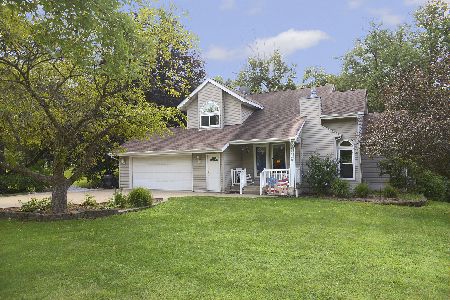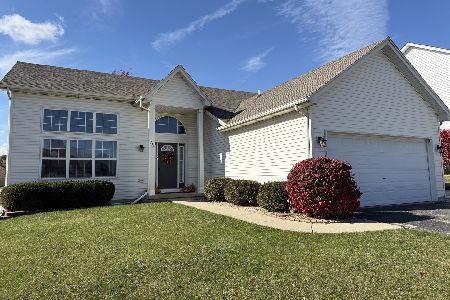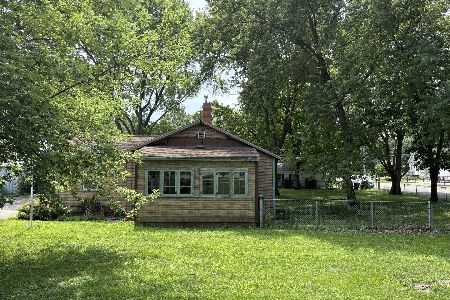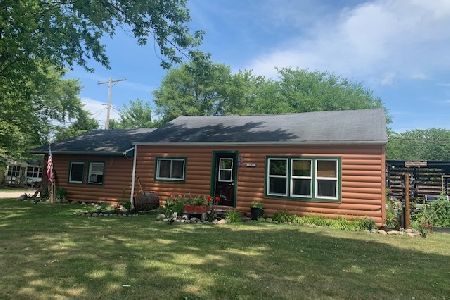2103 Franklin Avenue, Ottawa, Illinois 61350
$98,800
|
For Sale
|
|
| Status: | Active |
| Sqft: | 1,008 |
| Cost/Sqft: | $98 |
| Beds: | 2 |
| Baths: | 1 |
| Year Built: | 1950 |
| Property Taxes: | $766 |
| Days On Market: | 195 |
| Lot Size: | 0,00 |
Description
Welcome to this well-maintained 2-bedroom, 1-bath home offering comfort and convenience all on one level. Situated on a crawlspace foundation, this property combines classic design with practical features and a ramp entrance for convenience. Step inside to find a spacious living area filled with natural light, a functional kitchen with ample cabinet space, and two comfortably sized bedrooms. The full bath is centrally located for easy access. Outside, enjoy a manageable yard perfect for relaxing or entertaining. Nearby amenities include Parks, hospital, and dining options. Ideal for first-time buyers, downsizers, or as a rental investment-this home is move-in ready and full of potential! Don't wait to schedule your showing!
Property Specifics
| Single Family | |
| — | |
| — | |
| 1950 | |
| — | |
| — | |
| No | |
| — |
| — | |
| — | |
| — / Not Applicable | |
| — | |
| — | |
| — | |
| 12357732 | |
| 2101111004 |
Nearby Schools
| NAME: | DISTRICT: | DISTANCE: | |
|---|---|---|---|
|
Middle School
Shepherd Middle School |
141 | Not in DB | |
|
High School
Ottawa Township High School |
140 | Not in DB | |
Property History
| DATE: | EVENT: | PRICE: | SOURCE: |
|---|---|---|---|
| — | Last price change | $110,900 | MRED MLS |
| 8 May, 2025 | Listed for sale | $159,000 | MRED MLS |
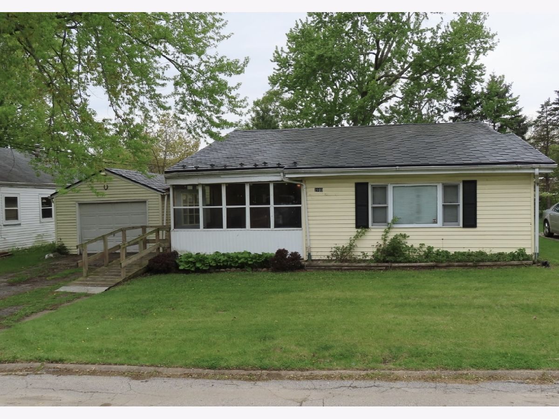
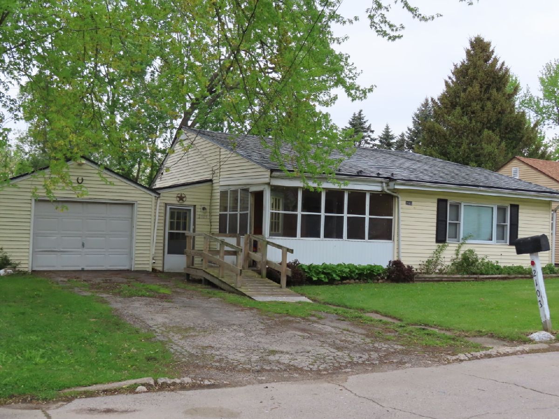
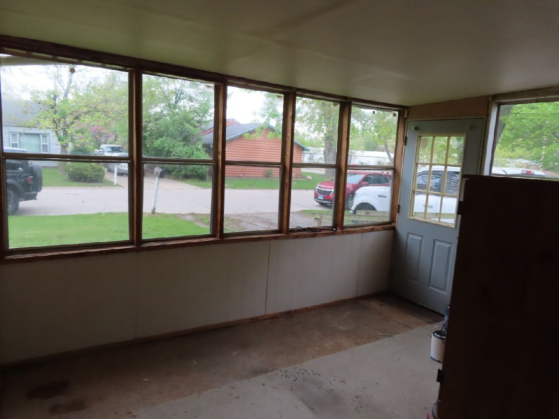
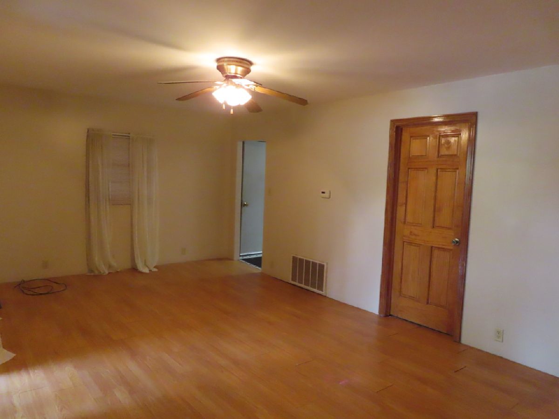
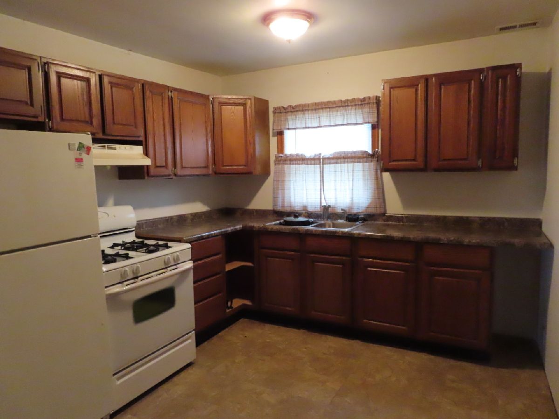
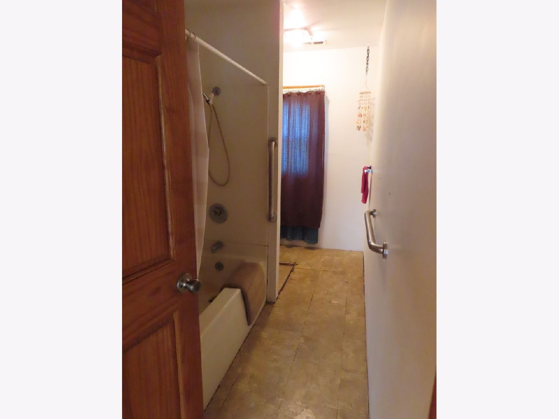
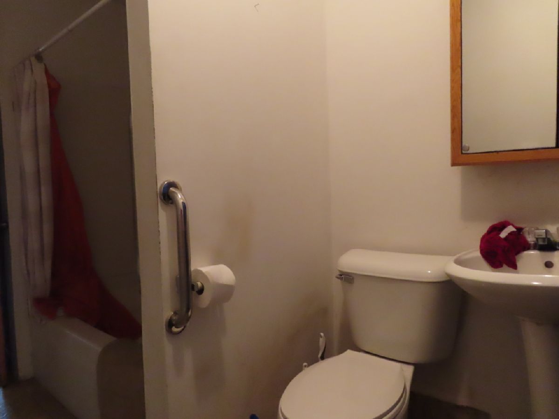
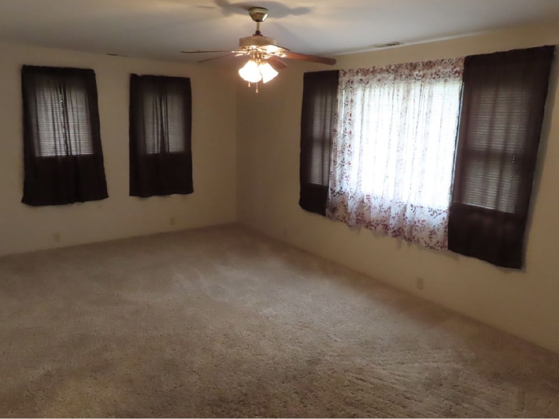
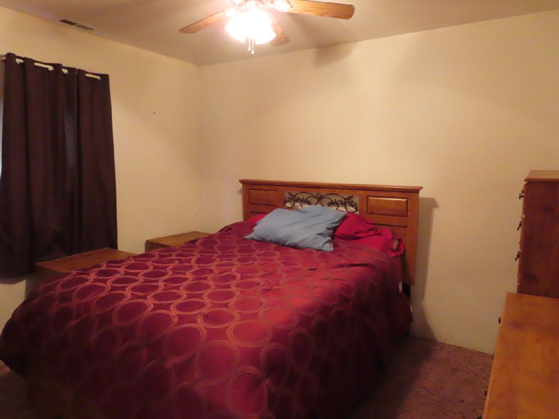
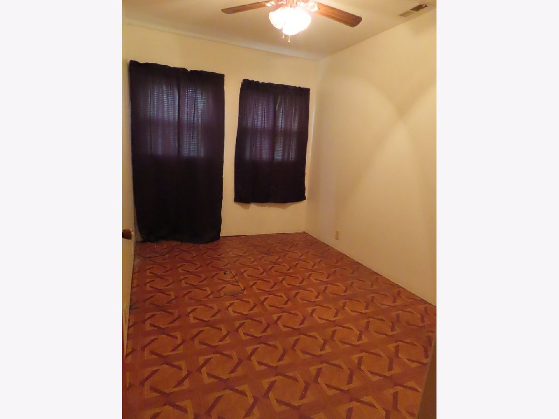
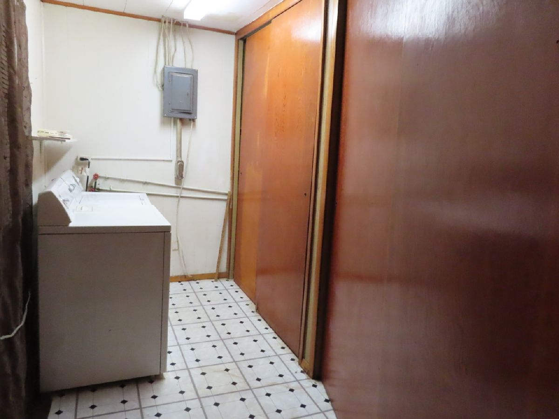
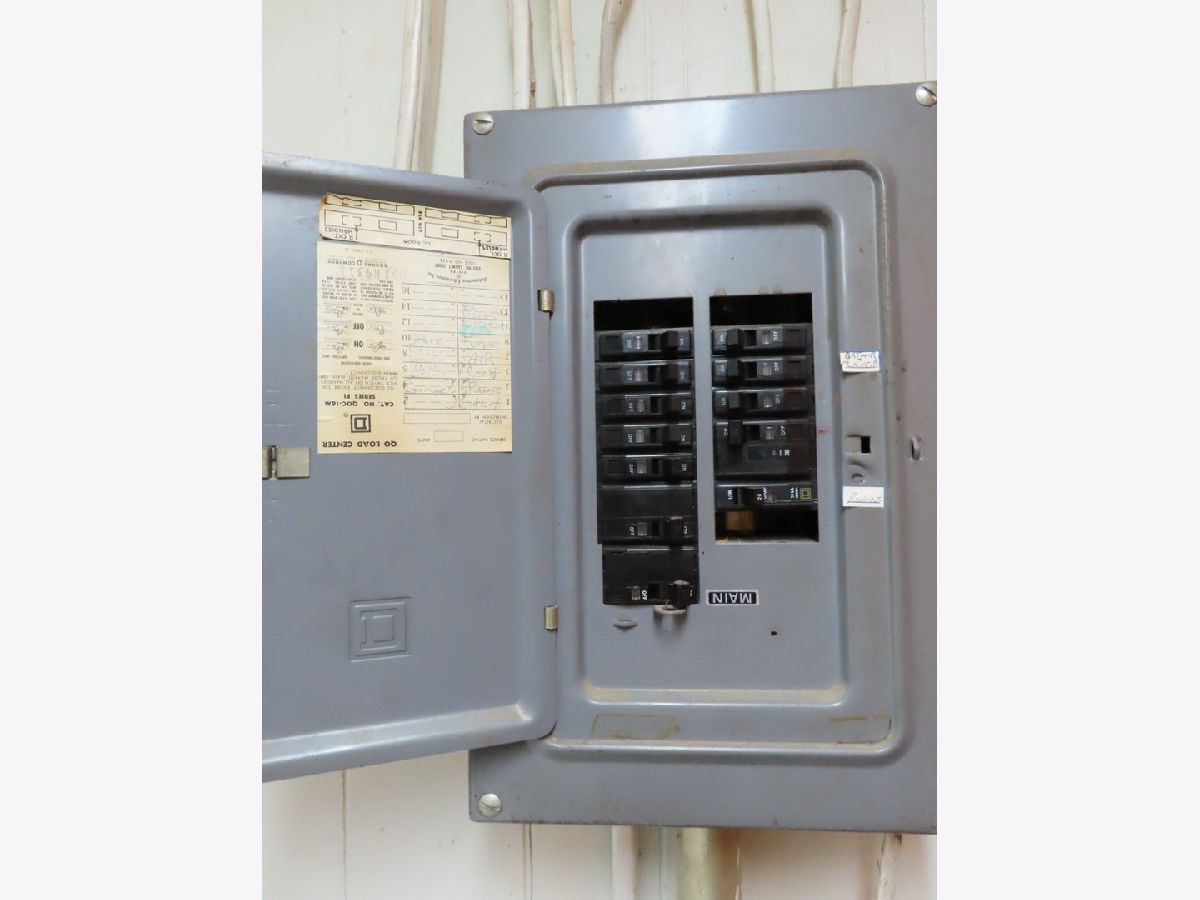
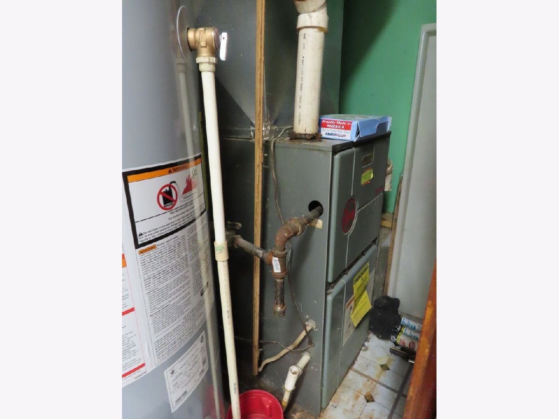
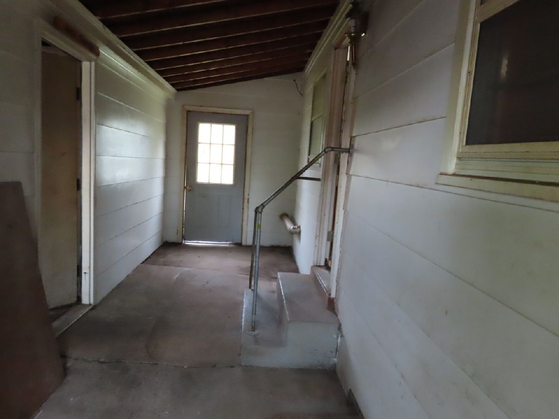
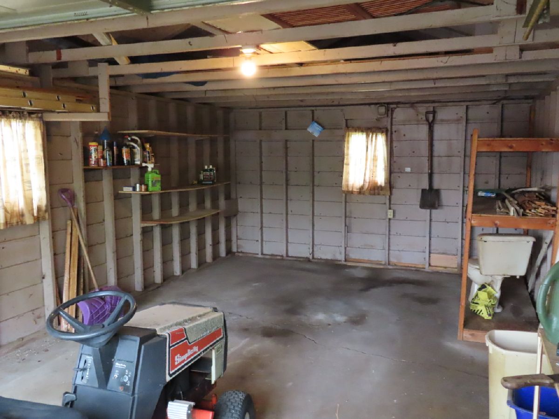
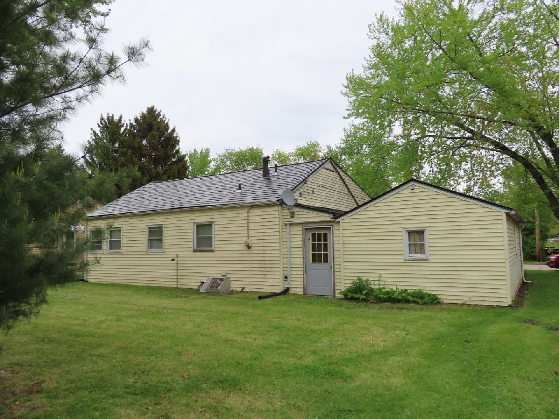
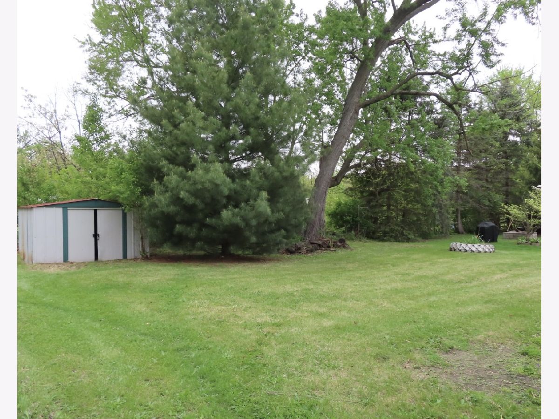
Room Specifics
Total Bedrooms: 2
Bedrooms Above Ground: 2
Bedrooms Below Ground: 0
Dimensions: —
Floor Type: —
Full Bathrooms: 1
Bathroom Amenities: —
Bathroom in Basement: 0
Rooms: —
Basement Description: —
Other Specifics
| 1 | |
| — | |
| — | |
| — | |
| — | |
| 60 X 112 | |
| — | |
| — | |
| — | |
| — | |
| Not in DB | |
| — | |
| — | |
| — | |
| — |
Tax History
| Year | Property Taxes |
|---|---|
| — | $766 |
Contact Agent
Nearby Similar Homes
Nearby Sold Comparables
Contact Agent
Listing Provided By
RE/MAX 1st Choice

