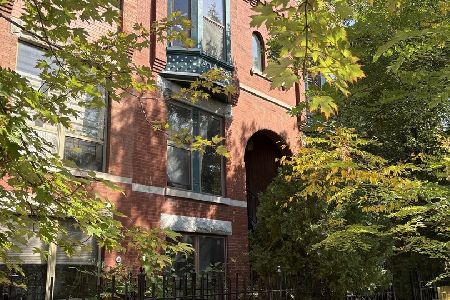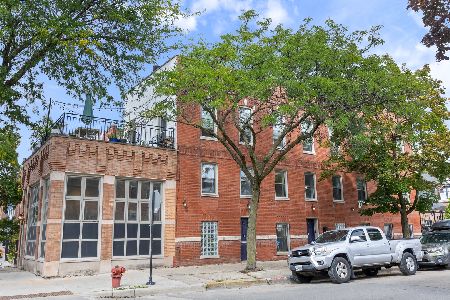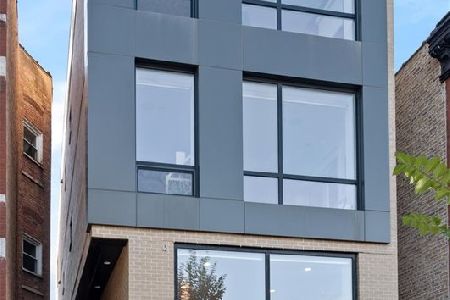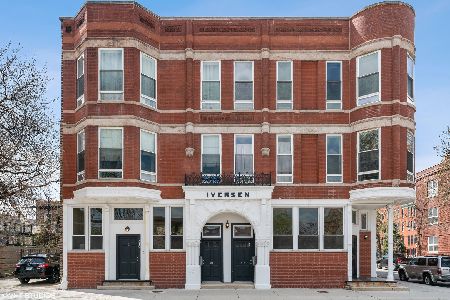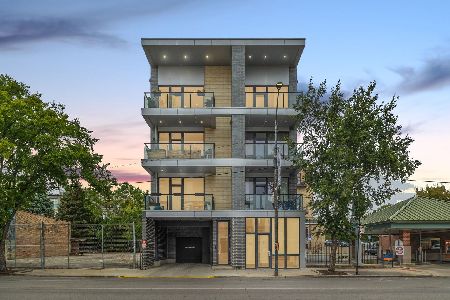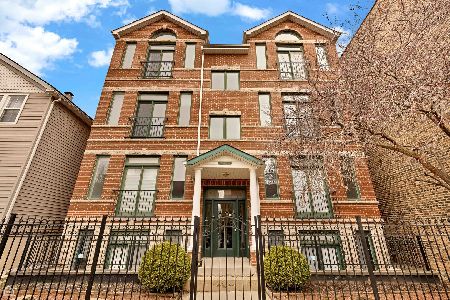2106 Erie Street, West Town, Chicago, Illinois 60612
$675,000
|
For Sale
|
|
| Status: | Contingent |
| Sqft: | 0 |
| Cost/Sqft: | — |
| Beds: | 3 |
| Baths: | 3 |
| Year Built: | 1998 |
| Property Taxes: | $8,515 |
| Days On Market: | 7 |
| Lot Size: | 0,00 |
Description
Ukrainian Village Stunner! Sunlight, style, and space - this gorgeous 3BD/3BA condo delivers it all. Step into the spacious main level and fall in love with the soaring ceilings and gorgeous white kitchen; complete with updated quartz countertops, backsplash and sink. Oversized walk in-pantry with high ceiling offers plenty of room for staples, appliances, and more! Two spacious bedrooms and two full baths round out the upper level. Brand new carpet takes you downstairs to the incredible finished lower level. Don't miss the beautiful new stairway railing, fireplace detail, and open family room with 2-story ceiling! Third bedroom is a perfect office, and is easily converted to a bedroom, thanks to the custom built Murphy Bed with built-in storage. Truly incredible! Another updated full bathroom and utility room with Washer and Dryer complete the lower level. So rare to have two areas to enjoy the outdoors; one off the lower level family room, and a beautiful deck upstairs! Extras you'll love: garage parking included, huge storage unit, self-managed HOA with super low assessments ($280/month!), professional landscaping during summer months, and free street parking with no permit needed! All the hotspots are at your doorstep; Chicago Avenue's restaurants and bars (2 blocks) Mariano's is a quick 2 block walk, the new CTA Green Line (1/2 mile) and United Center (1 mile). Enjoy a peaceful, family-friendly neighborhood that's minutes from downtown with quick highway access. Urban living on a tree-lined street - Welcome Home!
Property Specifics
| Condos/Townhomes | |
| 3 | |
| — | |
| 1998 | |
| — | |
| — | |
| No | |
| — |
| Cook | |
| — | |
| 280 / Monthly | |
| — | |
| — | |
| — | |
| 12496282 | |
| 17071110501001 |
Nearby Schools
| NAME: | DISTRICT: | DISTANCE: | |
|---|---|---|---|
|
Grade School
Mitchell Elementary School |
299 | — | |
Property History
| DATE: | EVENT: | PRICE: | SOURCE: |
|---|---|---|---|
| 14 May, 2021 | Sold | $509,000 | MRED MLS |
| 1 Apr, 2021 | Under contract | $499,900 | MRED MLS |
| 25 Mar, 2021 | Listed for sale | $499,900 | MRED MLS |
| 23 Oct, 2025 | Under contract | $675,000 | MRED MLS |
| 20 Oct, 2025 | Listed for sale | $675,000 | MRED MLS |
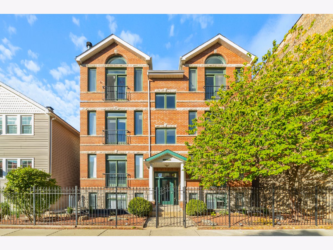
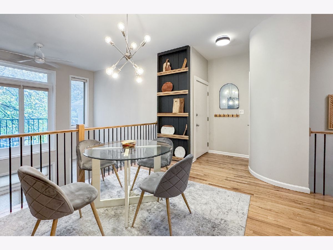
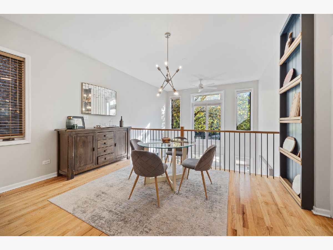
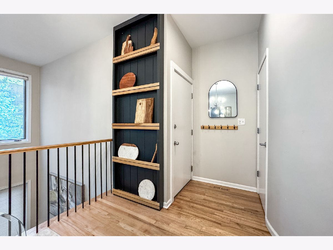
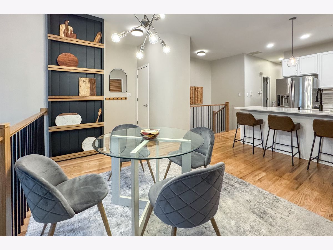
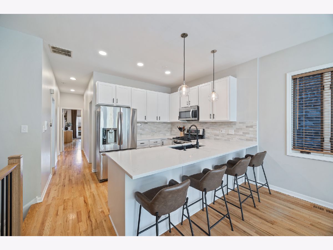
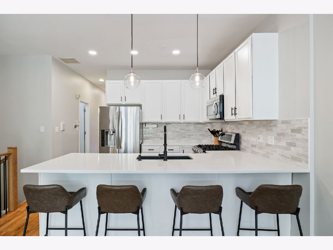
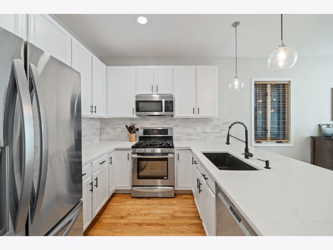
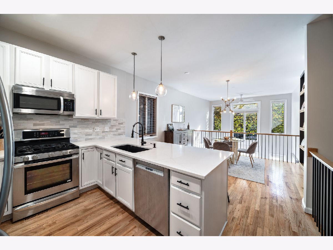
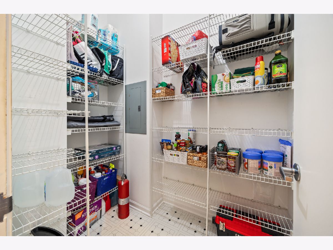
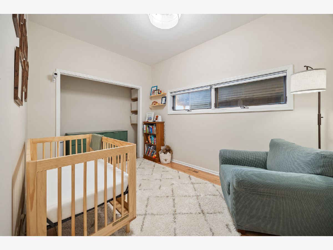
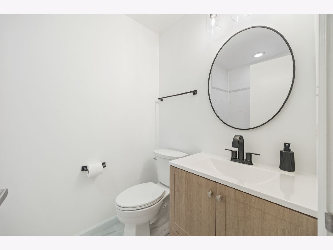
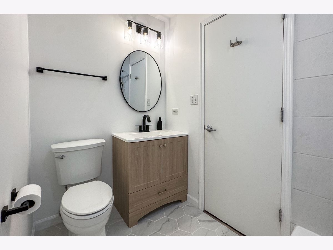
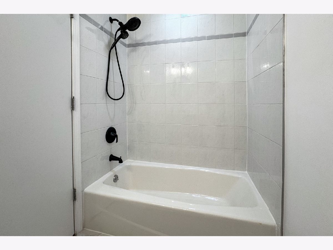
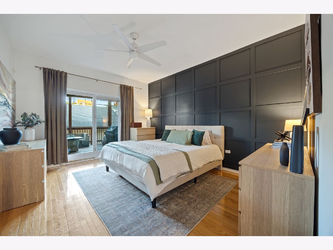
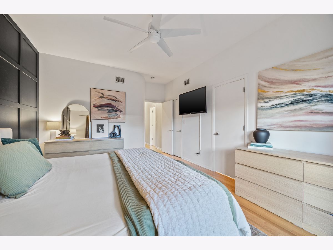
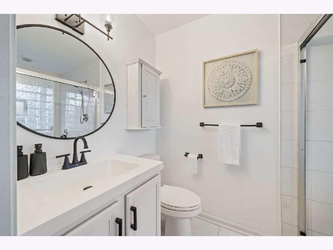
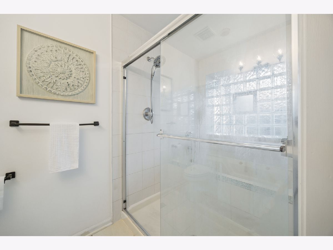
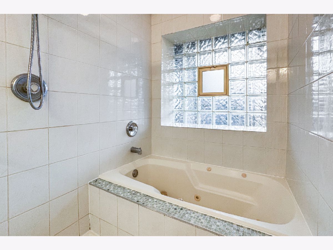
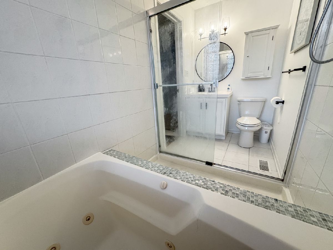
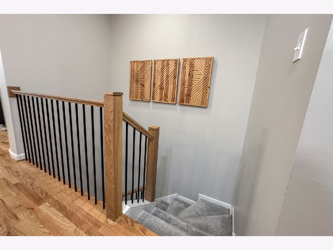
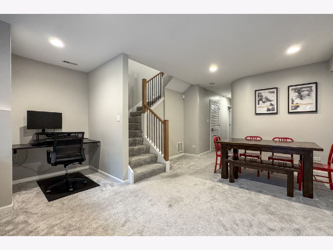
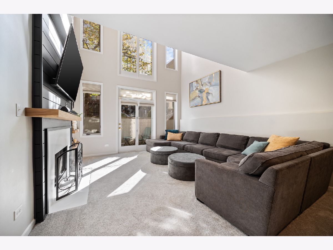
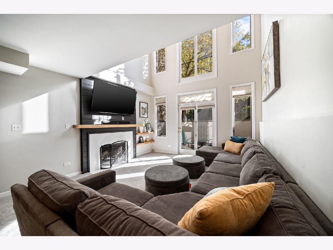
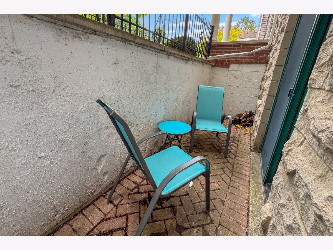
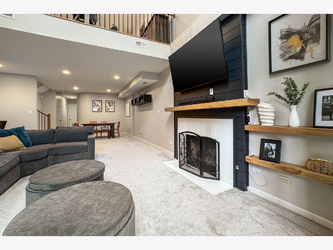
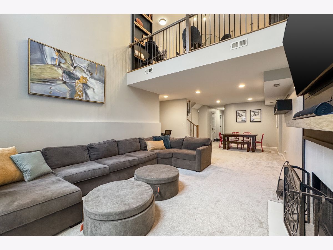
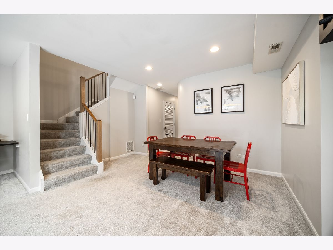
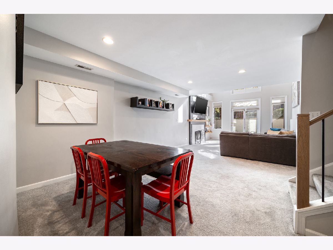
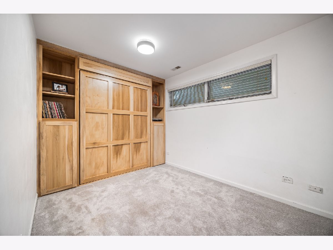
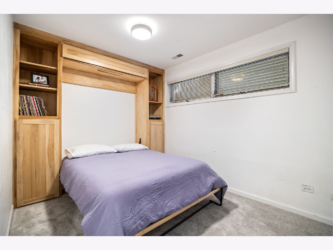
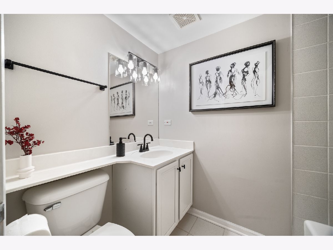
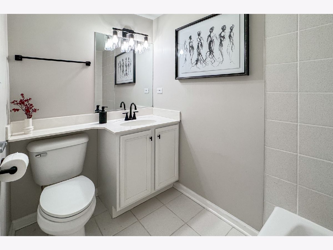
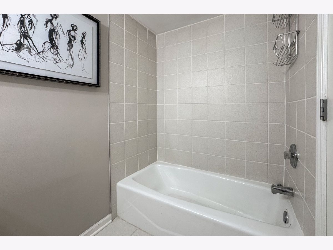
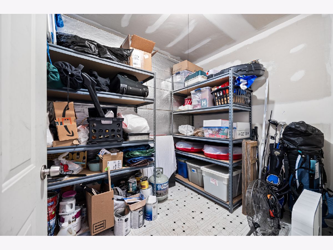
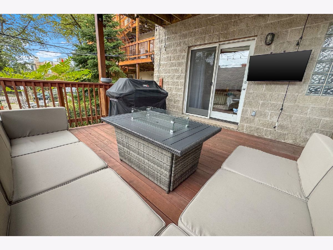
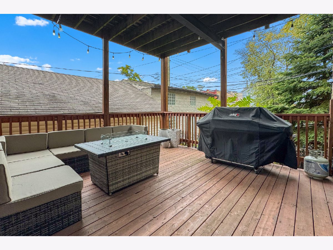
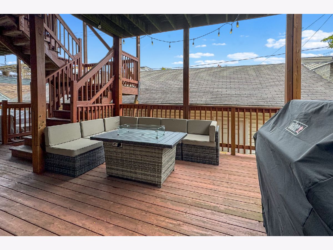
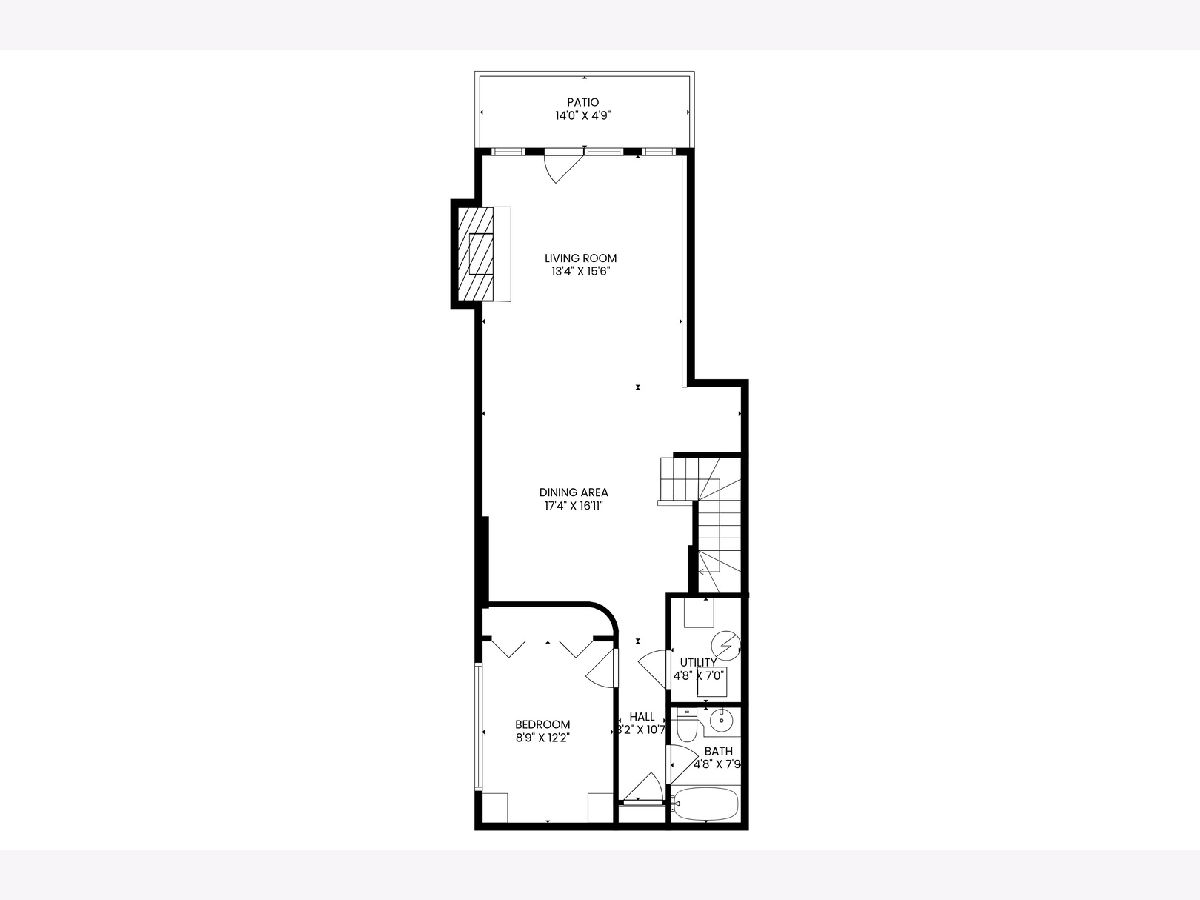
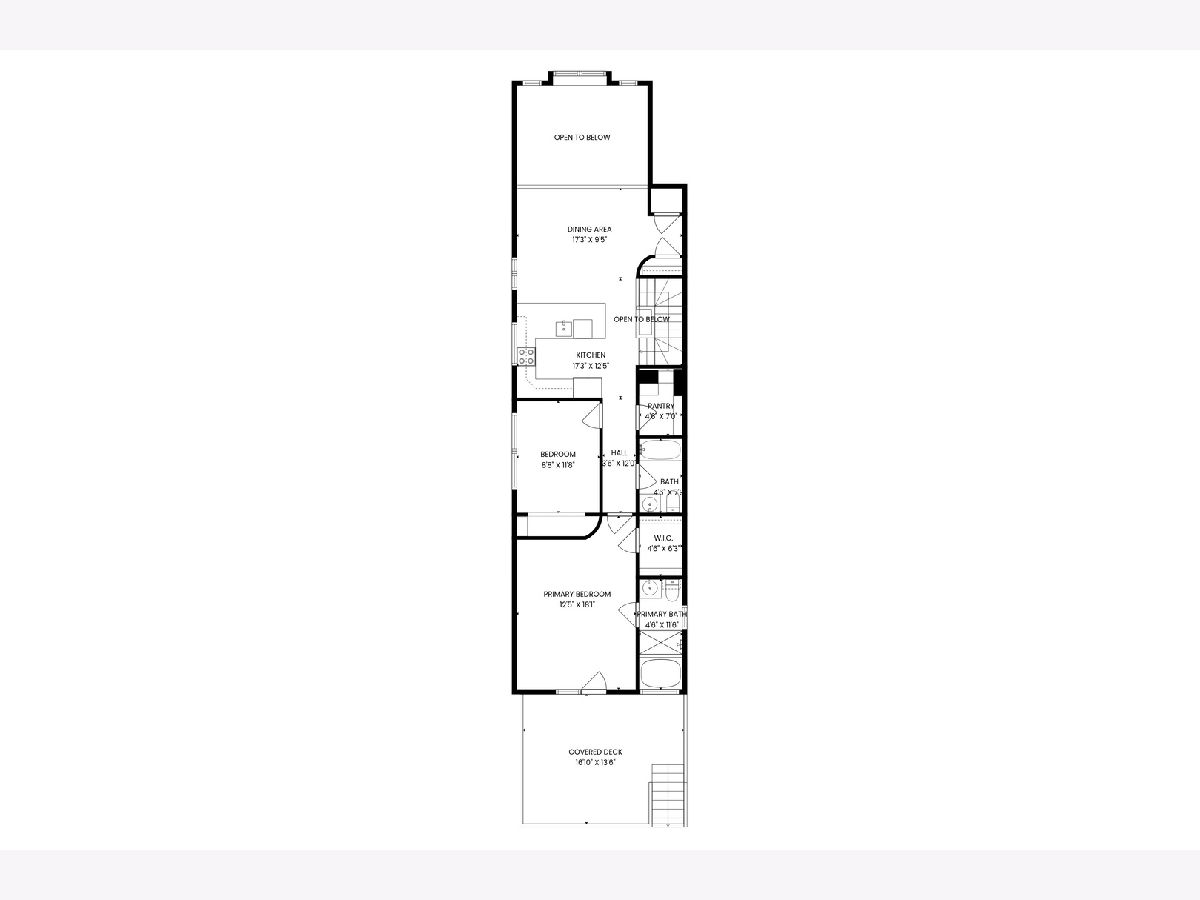
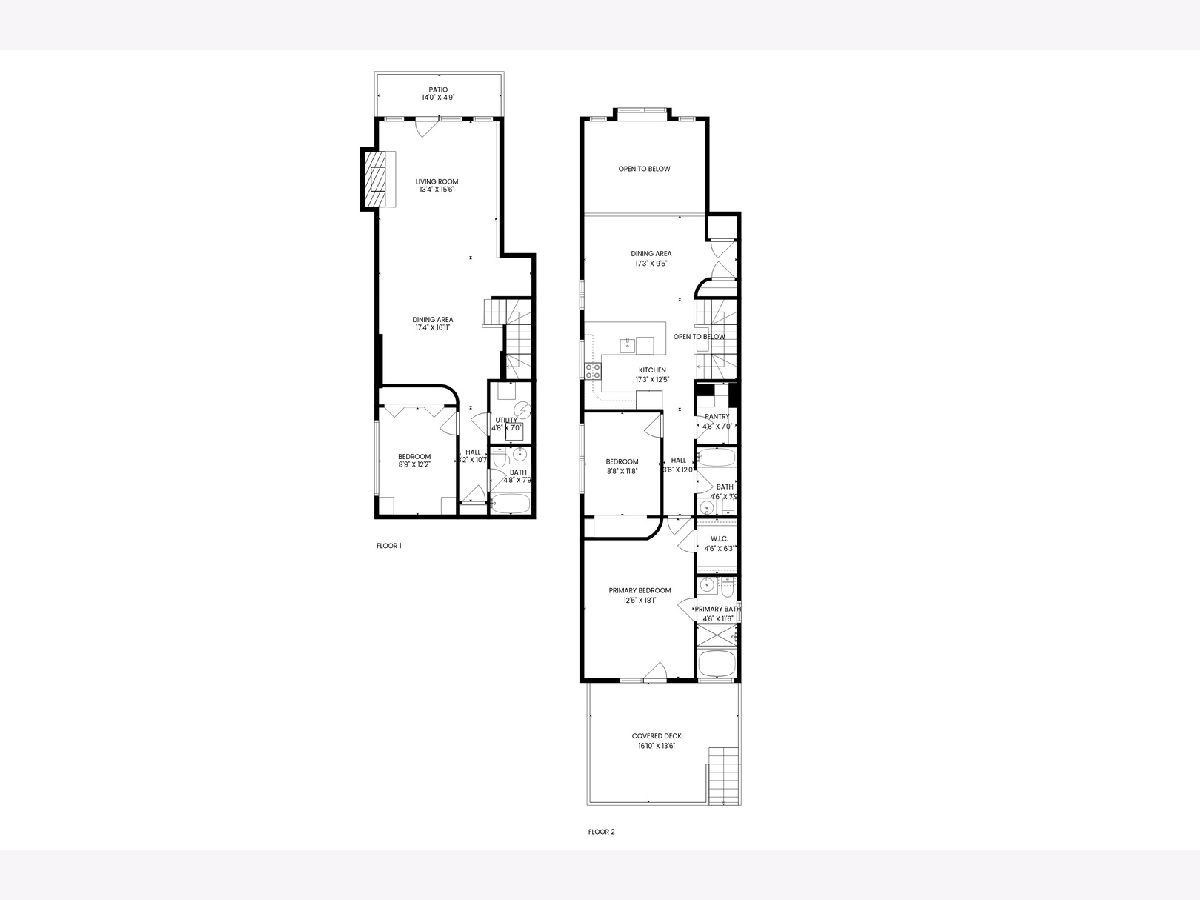
Room Specifics
Total Bedrooms: 3
Bedrooms Above Ground: 3
Bedrooms Below Ground: 0
Dimensions: —
Floor Type: —
Dimensions: —
Floor Type: —
Full Bathrooms: 3
Bathroom Amenities: —
Bathroom in Basement: 1
Rooms: —
Basement Description: —
Other Specifics
| 1 | |
| — | |
| — | |
| — | |
| — | |
| COMMON | |
| — | |
| — | |
| — | |
| — | |
| Not in DB | |
| — | |
| — | |
| — | |
| — |
Tax History
| Year | Property Taxes |
|---|---|
| 2021 | $9,457 |
| 2025 | $8,515 |
Contact Agent
Nearby Similar Homes
Nearby Sold Comparables
Contact Agent
Listing Provided By
john greene, Realtor

