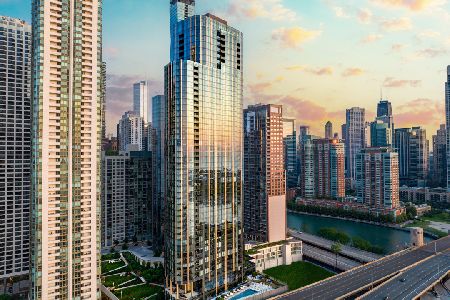211 Harbor Drive, Loop, Chicago, Illinois 60601
$1,075,000
|
For Sale
|
|
| Status: | Contingent |
| Sqft: | 1,550 |
| Cost/Sqft: | $694 |
| Beds: | 3 |
| Baths: | 2 |
| Year Built: | 2022 |
| Property Taxes: | $23,190 |
| Days On Market: | 57 |
| Lot Size: | 0,00 |
Description
Step into refined elegance at Cirrus, a premier residence in the heart of Lakeshore East where the Chicago River meets Lake Michigan. This thoughtfully customized home combines all the advantages of modern lakefront living with bespoke design enhancements that set it apart. Located in a luxury high-rise completed in 2022, this residence features high-end upgrades throughout, including professionally designed custom closets, custom electric blinds and elevated finishes that bring warmth and sophistication to every space. Floor-to-ceiling windows flood the home with natural light and showcase breathtaking views, while wide-plank hardwood floors extend seamlessly throughout. The chef's kitchen boasts sleek custom cabinetry, quartz countertops, and integrated Gaggenau appliances. Spa-inspired baths offer a true retreat. Cirrus residents enjoy over 48,000 sq ft of state-of-the-art amenities, including a stunning 41st floor indoor/outdoor lounge with a wine bar, chef's kitchen, expansive terrace, fire pits, and grilling stations-all overlooking the lake and skyline. Wellness is a way of life here, with a top-tier fitness center, yoga/spin studio, steam room, massage suite, indoor and outdoor pools, and hydrotherapy pool. For everyday ease, Cirrus also offers co-working spaces, a children's playroom, salon, pet amenities, and a sports simulator. Whether you're hosting in one of the private lounges, relaxing in the screening room, or enjoying one of the many curated resident experiences, Cirrus offers a lifestyle of comfort, community, and luxury. 24-hour door staff and attentive management ensure a seamless living experience. Indoor parking and 2 additional storage units included in price!
Property Specifics
| Condos/Townhomes | |
| 47 | |
| — | |
| 2022 | |
| — | |
| — | |
| No | |
| — |
| Cook | |
| — | |
| 1120 / Monthly | |
| — | |
| — | |
| — | |
| 12421441 | |
| 17104000501083 |
Nearby Schools
| NAME: | DISTRICT: | DISTANCE: | |
|---|---|---|---|
|
Grade School
Ogden Elementary |
299 | — | |
|
Middle School
Ogden Elementary |
299 | Not in DB | |
Property History
| DATE: | EVENT: | PRICE: | SOURCE: |
|---|---|---|---|
| 19 Aug, 2025 | Under contract | $1,075,000 | MRED MLS |
| — | Last price change | $1,091,000 | MRED MLS |
| 16 Jul, 2025 | Listed for sale | $1,091,000 | MRED MLS |




























































Room Specifics
Total Bedrooms: 3
Bedrooms Above Ground: 3
Bedrooms Below Ground: 0
Dimensions: —
Floor Type: —
Dimensions: —
Floor Type: —
Full Bathrooms: 2
Bathroom Amenities: —
Bathroom in Basement: 0
Rooms: —
Basement Description: —
Other Specifics
| 1 | |
| — | |
| — | |
| — | |
| — | |
| CONDO | |
| — | |
| — | |
| — | |
| — | |
| Not in DB | |
| — | |
| — | |
| — | |
| — |
Tax History
| Year | Property Taxes |
|---|---|
| 2025 | $23,190 |
Contact Agent
Nearby Similar Homes
Nearby Sold Comparables
Contact Agent
Listing Provided By
@properties Christie's International Real Estate














