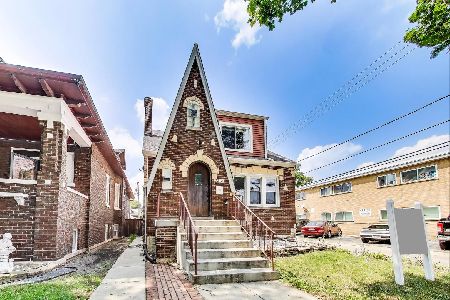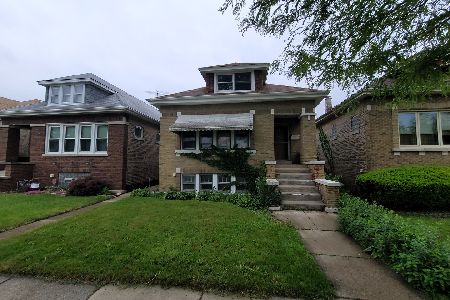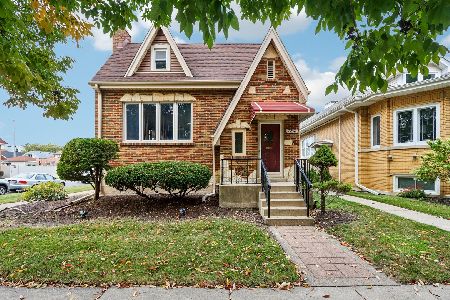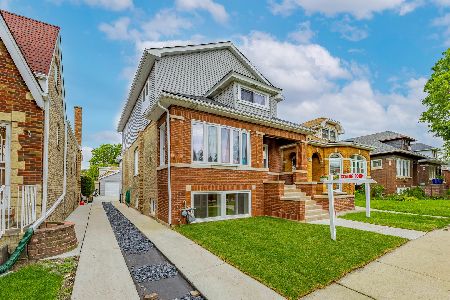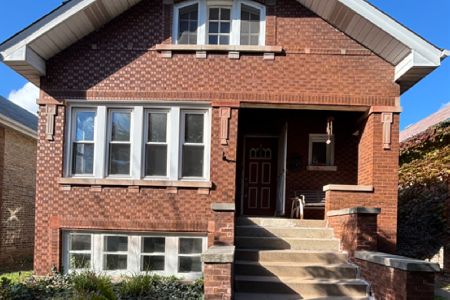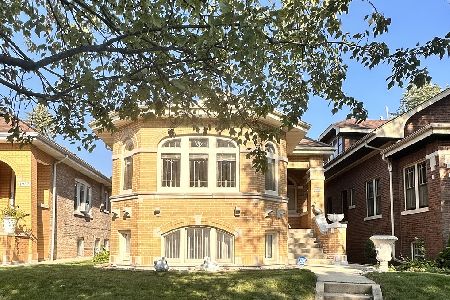2115 Kenilworth Avenue, Berwyn, Illinois 60402
$554,900
|
For Sale
|
|
| Status: | Active |
| Sqft: | 3,835 |
| Cost/Sqft: | $145 |
| Beds: | 4 |
| Baths: | 3 |
| Year Built: | 1942 |
| Property Taxes: | $12,791 |
| Days On Market: | 91 |
| Lot Size: | 0,10 |
Description
This stunning all-brick two-story home, renovated in 2018, blends timeless elegance with modern convenience. Featuring 4+1 bedrooms and 3 full baths, every space has been thoughtfully updated and maintained. Inside, the heart of the home is the bright, open eat-in kitchen, including a pantry closet, oversized island with seating for six, polished granite countertops and top-of-the-line stainless steel appliances-including a double oven, wide-range cooktop, large side-by-side refrigerator, beverage cooler, dishwasher, and microwave. Adjacent to the kitchen, the inviting living room showcases a cozy gas fireplace and stylish wet bar, while the spacious family room with a second gas fireplace offers the perfect gathering space. A full bath with a Jacuzzi tub and double vanity completes the main level. Upstairs, the primary suite is a true retreat, featuring a spacious sitting room, a third gas/electric fireplace, and a hidden bonus room perfect for a private office or cozy reading nook. The second level also offers three additional comfortable bedrooms, two of which open directly onto a private balcony. A second full bath and a convenient 2nd fl laundry area complete the upper level. The finished walk-out basement is an entertainer's dream and doubles as a flexible space for an in-law suite or multi-family living. It offers a spacious recreation area with a bar, a versatile bonus room ideal for a gym, playroom, or office, plus a fifth bedroom, full bath, and private theater room. From here, step directly outside to your backyard oasis, where a stamped concrete patio awaits with a built-in grill and smoker (both included). The detached 2-car garage adds even more versatility with a rooftop deck and exterior carport, perfect for outdoor entertaining, relaxing, and additional parking for up to 2 more cars. Additional highlights include dual AC systems, dual furnaces, and dual tankless water heaters, a new roof (2019), luxury vinyl plank flooring on both the first and second levels (2024), fresh paint (2024), and updated windows (2018/2019).
Property Specifics
| Single Family | |
| — | |
| — | |
| 1942 | |
| — | |
| — | |
| No | |
| 0.1 |
| Cook | |
| — | |
| 0 / Not Applicable | |
| — | |
| — | |
| — | |
| 12453865 | |
| 16193300060000 |
Property History
| DATE: | EVENT: | PRICE: | SOURCE: |
|---|---|---|---|
| 24 Jan, 2013 | Sold | $109,000 | MRED MLS |
| 18 Dec, 2012 | Under contract | $108,158 | MRED MLS |
| — | Last price change | $113,850 | MRED MLS |
| 31 Aug, 2012 | Listed for sale | $113,850 | MRED MLS |
| 22 Aug, 2019 | Sold | $445,500 | MRED MLS |
| 6 Jun, 2019 | Under contract | $449,000 | MRED MLS |
| 1 Jun, 2019 | Listed for sale | $449,000 | MRED MLS |
| — | Last price change | $564,900 | MRED MLS |
| 25 Aug, 2025 | Listed for sale | $564,900 | MRED MLS |
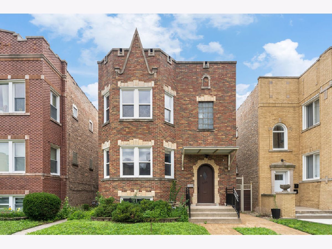
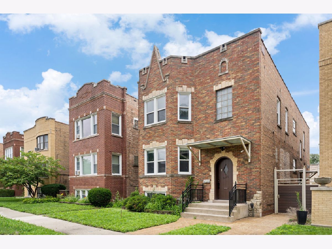
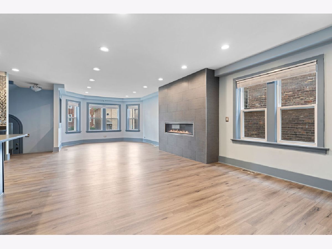
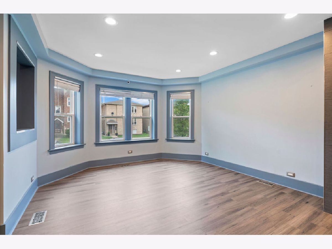
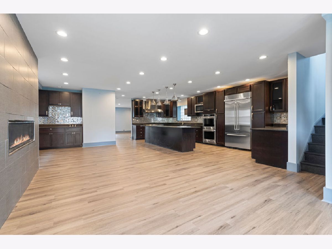
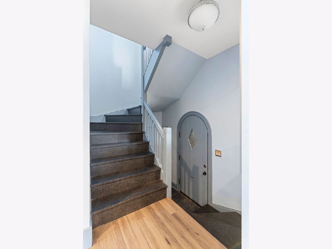
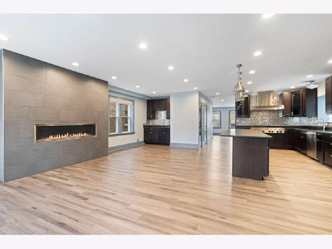
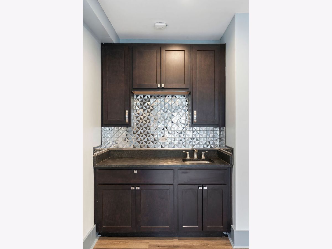
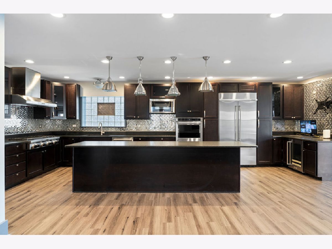
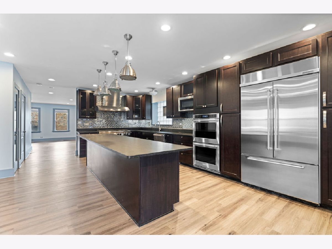
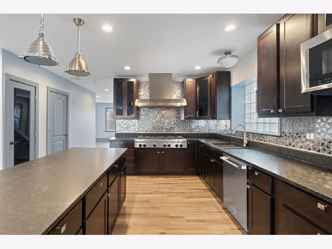
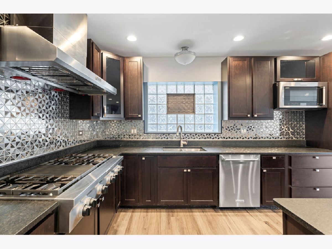
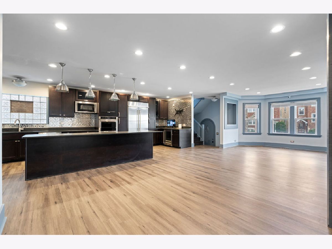
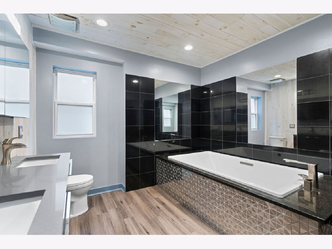
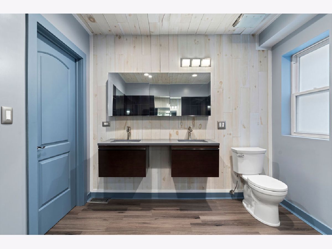
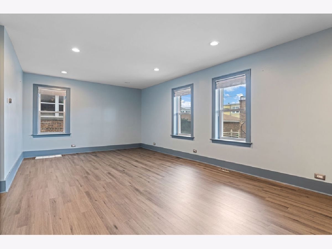
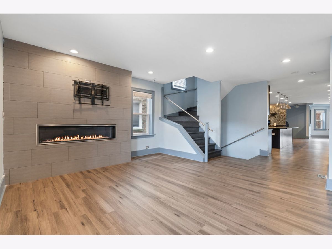
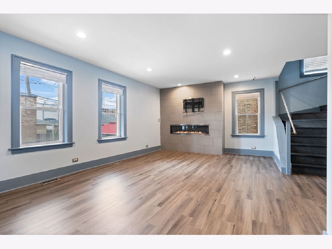
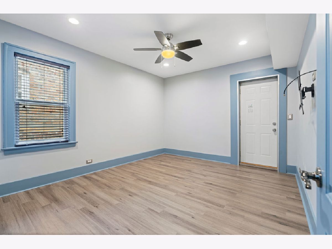
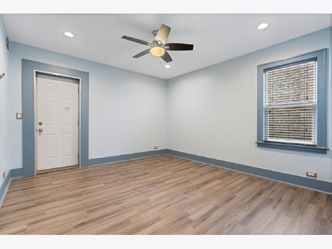
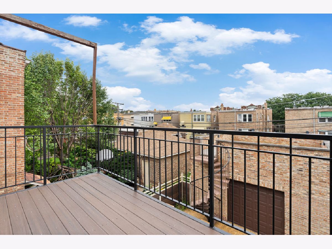
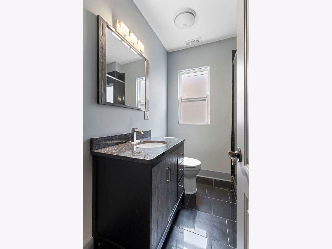
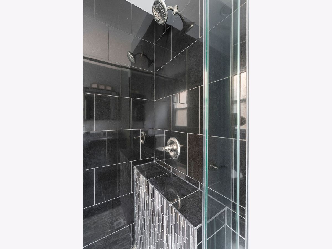
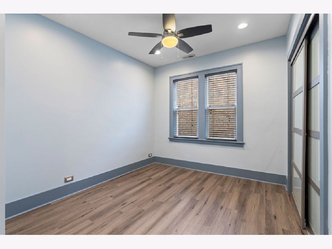
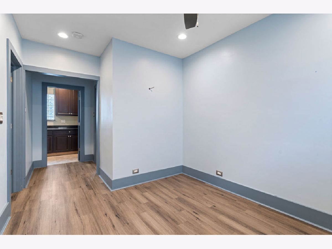
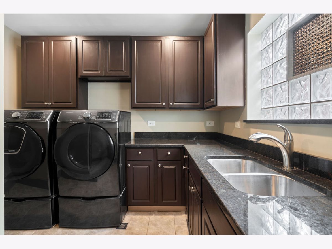
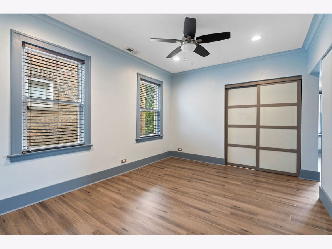
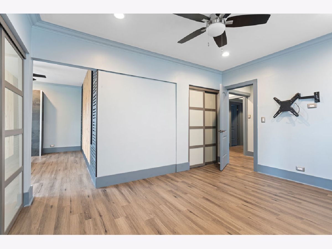
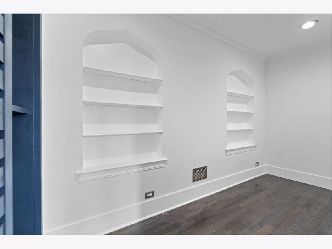
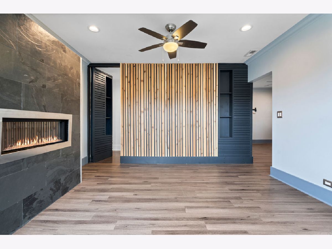
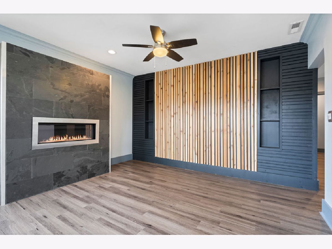
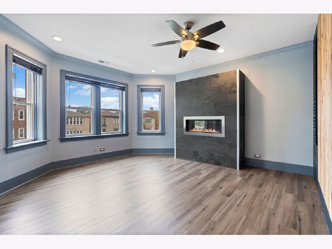
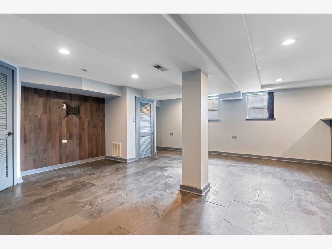
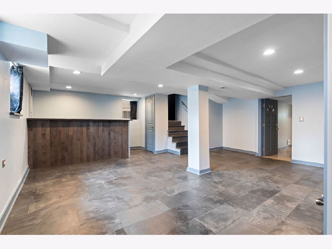
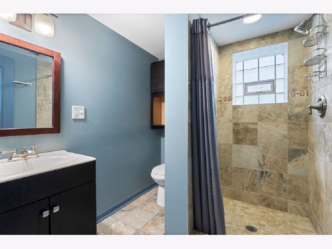
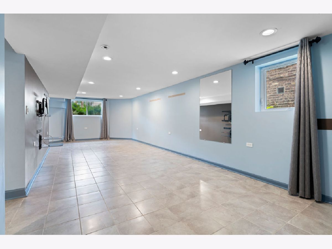
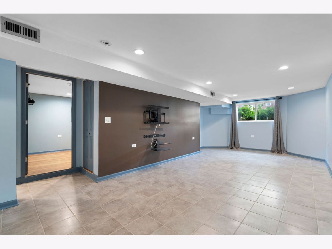
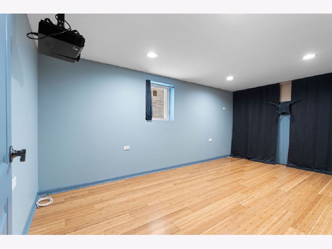
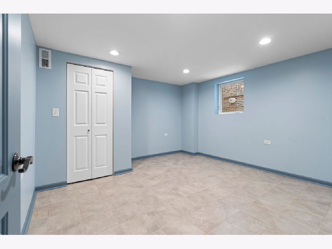
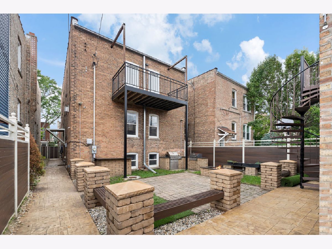
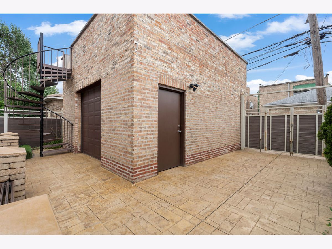
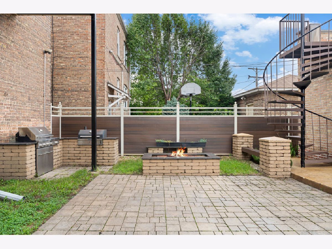
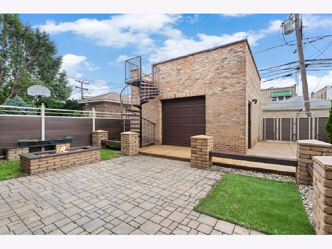
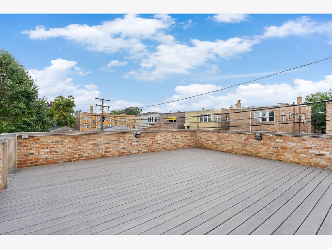
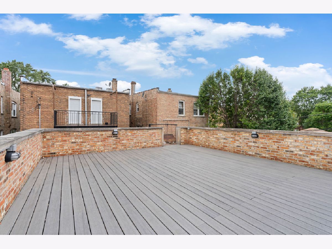
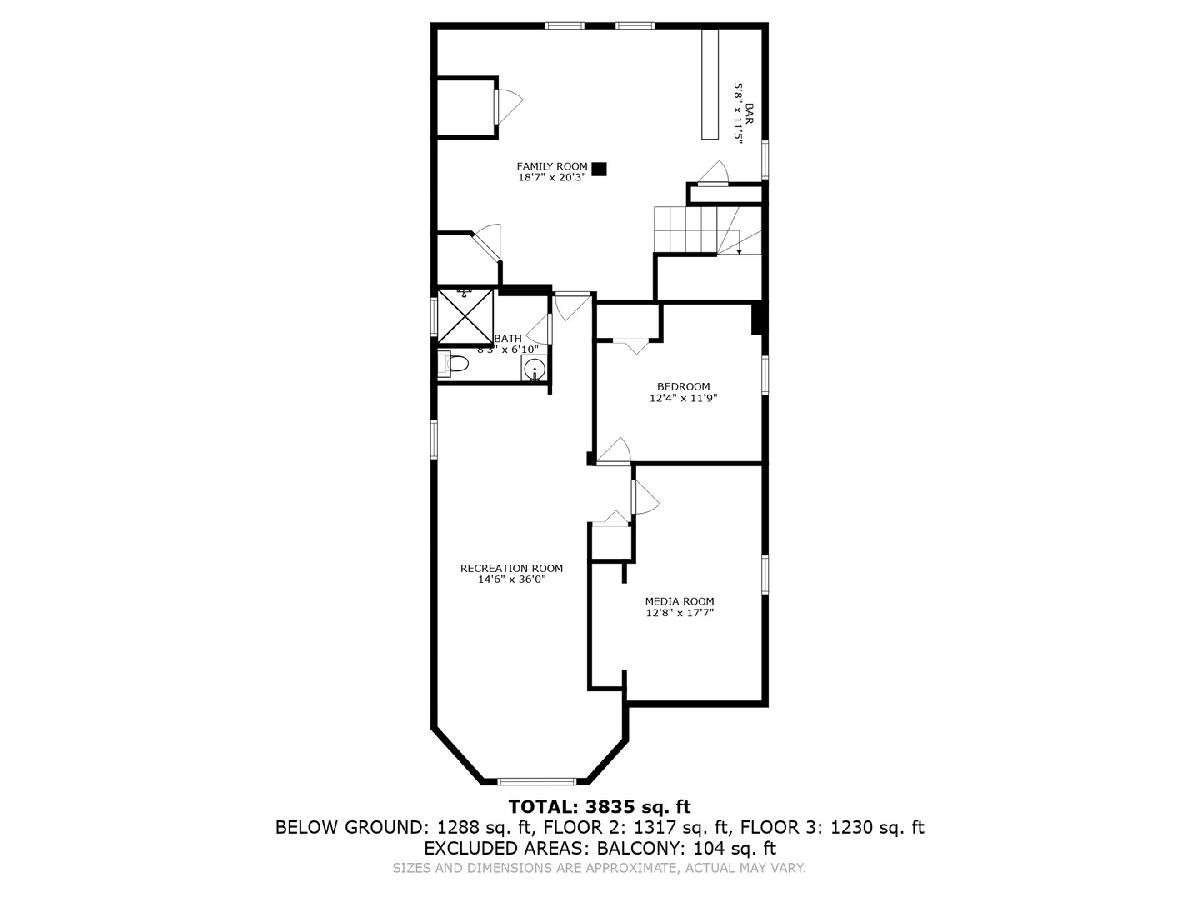
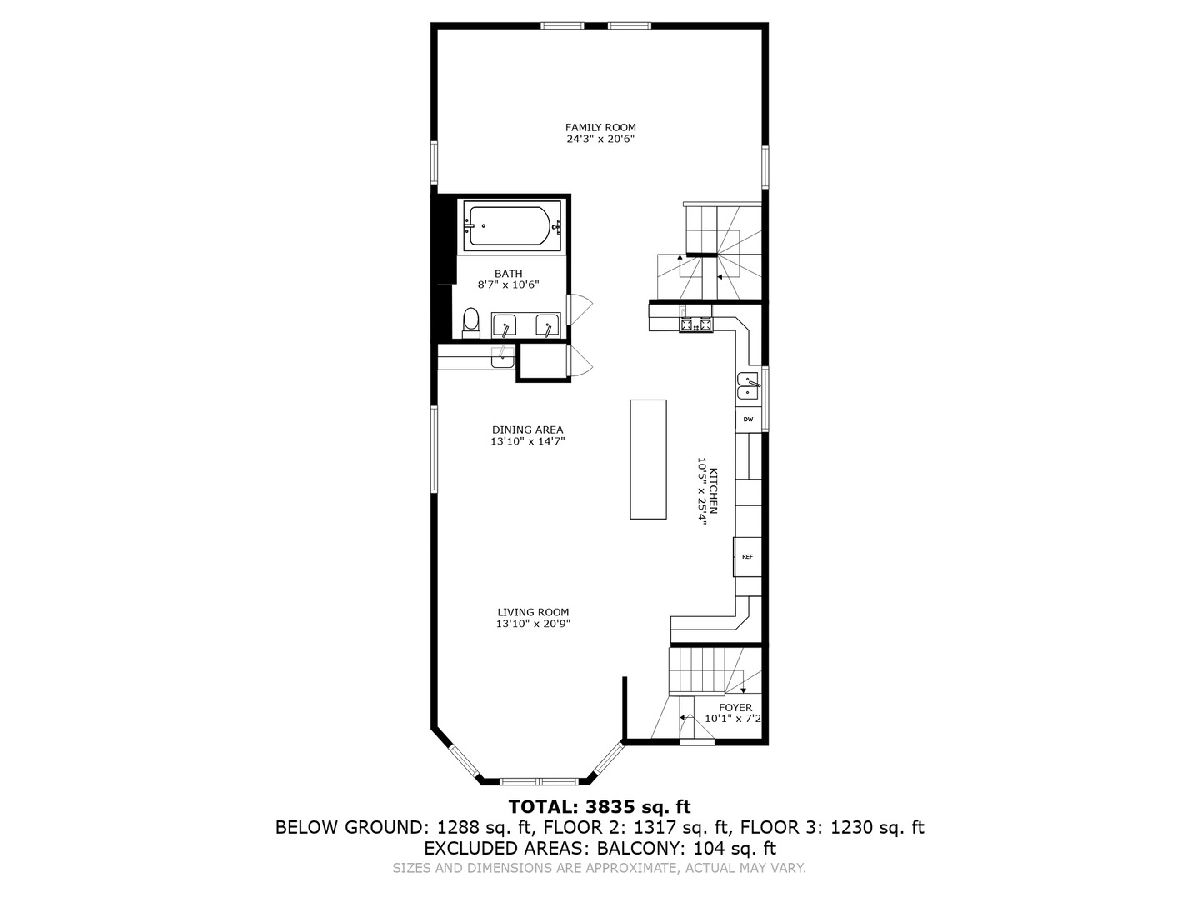
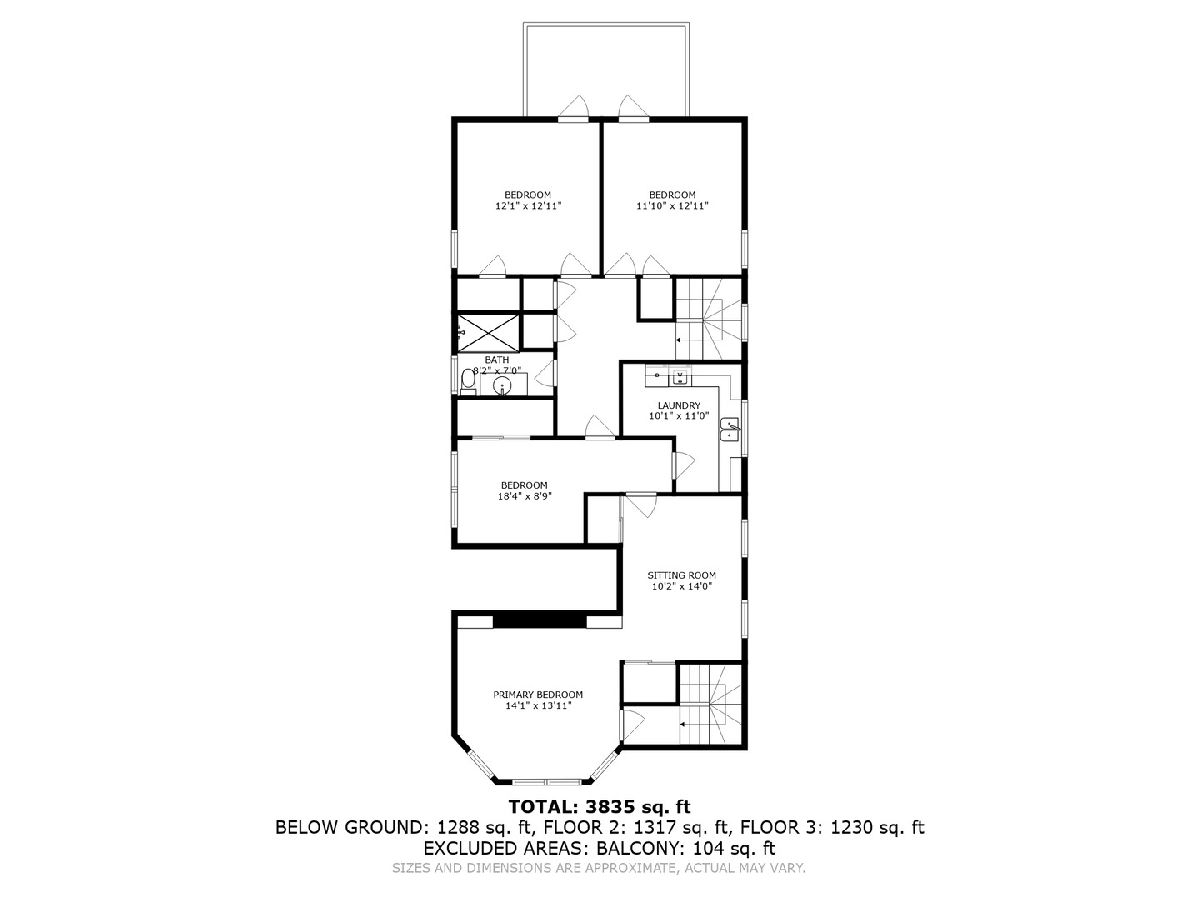
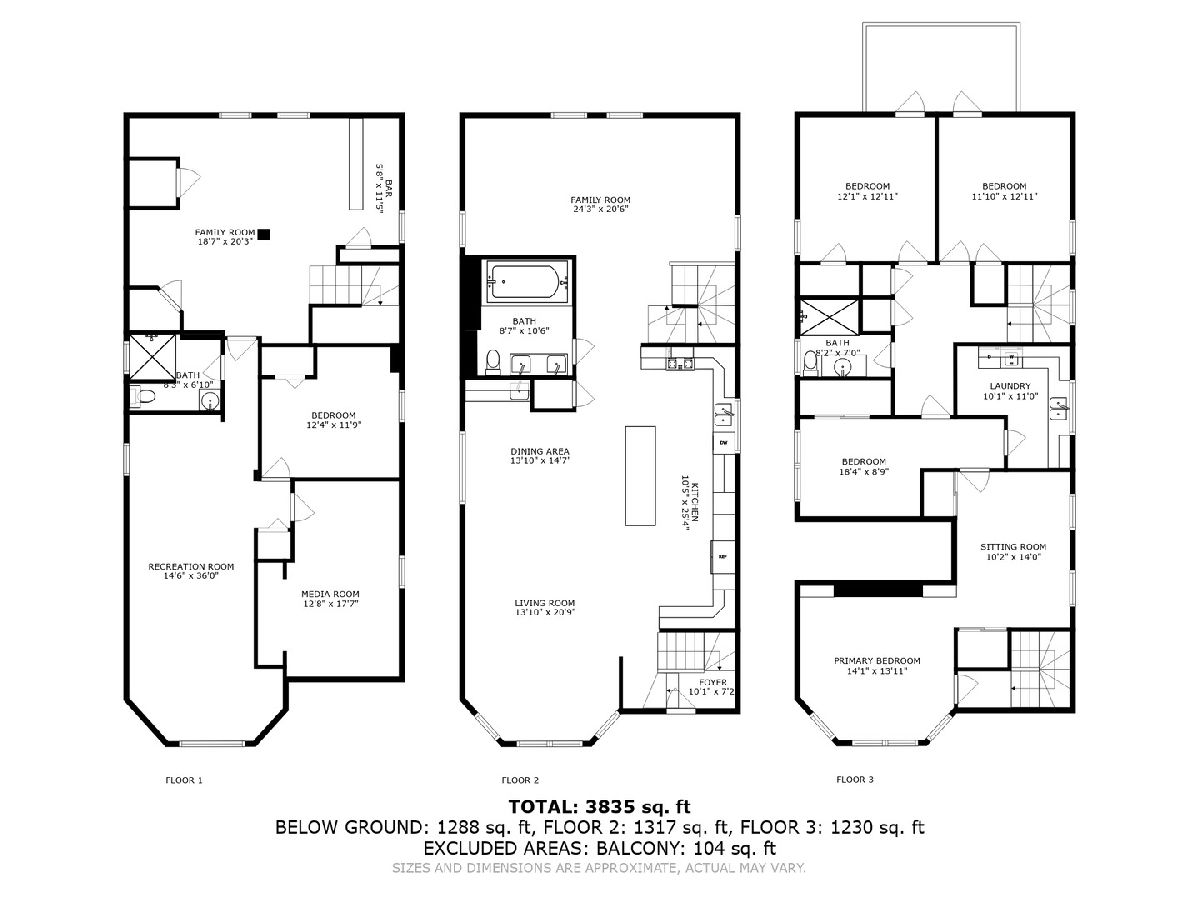
Room Specifics
Total Bedrooms: 5
Bedrooms Above Ground: 4
Bedrooms Below Ground: 1
Dimensions: —
Floor Type: —
Dimensions: —
Floor Type: —
Dimensions: —
Floor Type: —
Dimensions: —
Floor Type: —
Full Bathrooms: 3
Bathroom Amenities: Whirlpool,Separate Shower,Double Sink,Full Body Spray Shower
Bathroom in Basement: 1
Rooms: —
Basement Description: —
Other Specifics
| 2 | |
| — | |
| — | |
| — | |
| — | |
| 25X125 | |
| — | |
| — | |
| — | |
| — | |
| Not in DB | |
| — | |
| — | |
| — | |
| — |
Tax History
| Year | Property Taxes |
|---|---|
| 2013 | $6,780 |
| 2019 | $8,861 |
| — | $12,791 |
Contact Agent
Nearby Similar Homes
Nearby Sold Comparables
Contact Agent
Listing Provided By
Jason Mitchell Real Estate IL

