2118 Melrose Street, North Center, Chicago, Illinois 60618
$1,750,000
|
For Sale
|
|
| Status: | Pending |
| Sqft: | 5,000 |
| Cost/Sqft: | $350 |
| Beds: | 6 |
| Baths: | 4 |
| Year Built: | 2006 |
| Property Taxes: | $23,775 |
| Days On Market: | 57 |
| Lot Size: | 0,00 |
Description
Stunning 5000 sq ft, 6-bedroom residence in the heart of Roscoe Village and the coveted Audubon School District! With 4 bedrooms conveniently located on the upper level, this thoughtfully designed home combines luxurious living with family-friendly functionality. Enjoy soaring 10' ceilings, radiant heated lower level, and three fireplaces throughout. The chef's kitchen boasts SubZero, Viking, and Dacor appliances, granite countertops, custom cabinetry, and premium Grohe and Kohler fixtures. Spa-inspired baths feature steam and rain showers, whirlpool tubs, and double vanities. Exceptional outdoor space includes a paver patio, garage roof deck, and two additional decks off a spacious top-floor bonus room. The finished English basement offers a rec room, office, and guest suite-perfect for extended family or flexible living. Zoned HVAC, pre-wired sound, and incredible storage complete this exceptional offering-just steps to parks, dining, and all the charm of Roscoe Village!
Property Specifics
| Single Family | |
| — | |
| — | |
| 2006 | |
| — | |
| — | |
| No | |
| — |
| Cook | |
| Roscoe Village | |
| 0 / Not Applicable | |
| — | |
| — | |
| — | |
| 12446899 | |
| 14193260350000 |
Nearby Schools
| NAME: | DISTRICT: | DISTANCE: | |
|---|---|---|---|
|
Grade School
Audubon Elementary School |
299 | — | |
|
High School
Lake View High School |
299 | Not in DB | |
Property History
| DATE: | EVENT: | PRICE: | SOURCE: |
|---|---|---|---|
| 29 Jan, 2007 | Sold | $1,290,000 | MRED MLS |
| 22 Nov, 2006 | Under contract | $1,325,000 | MRED MLS |
| 10 Jul, 2006 | Listed for sale | $1,325,000 | MRED MLS |
| 15 May, 2012 | Sold | $1,160,000 | MRED MLS |
| 13 Mar, 2012 | Under contract | $1,199,900 | MRED MLS |
| 9 Mar, 2012 | Listed for sale | $1,199,900 | MRED MLS |
| 29 Oct, 2025 | Under contract | $1,750,000 | MRED MLS |
| 21 Oct, 2025 | Listed for sale | $1,750,000 | MRED MLS |
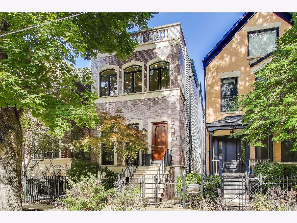
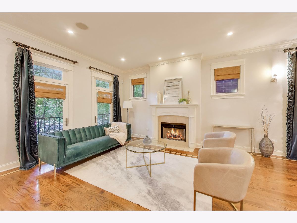
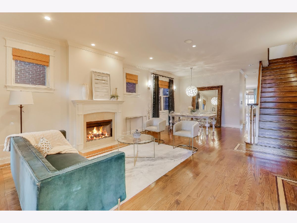
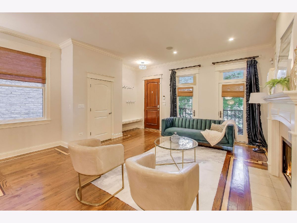
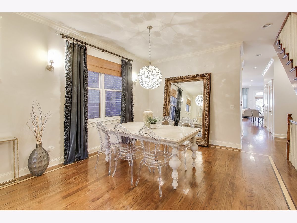
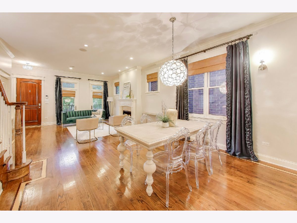
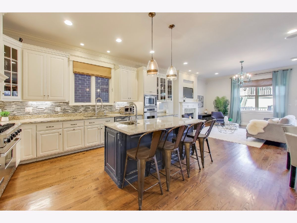
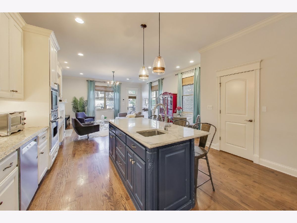
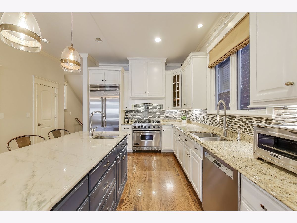
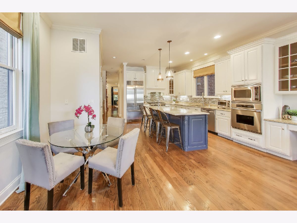
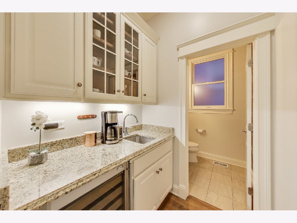
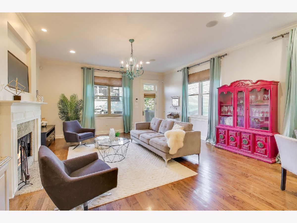
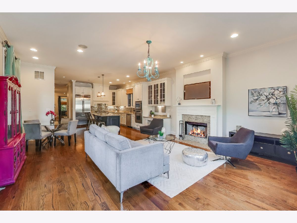
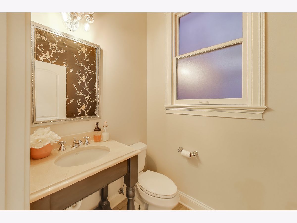
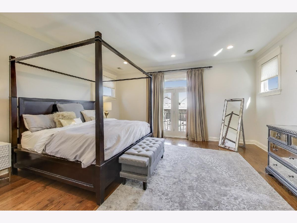
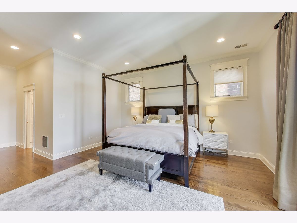
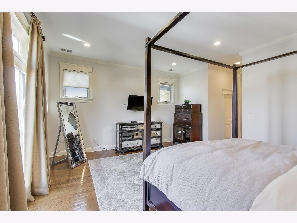
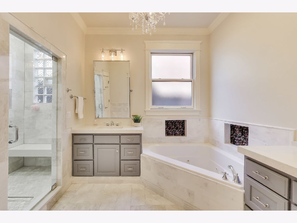
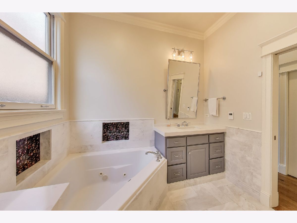
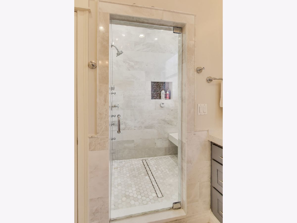
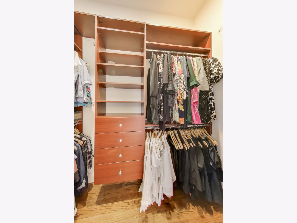
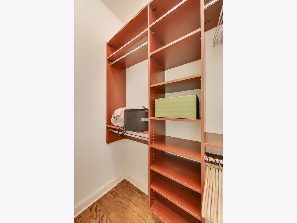
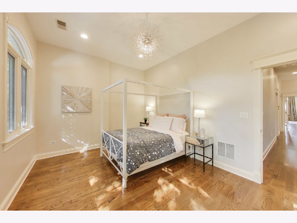
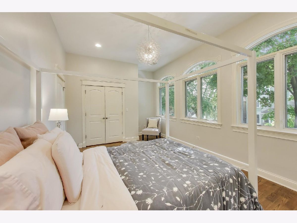
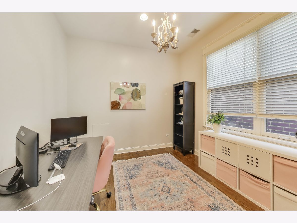
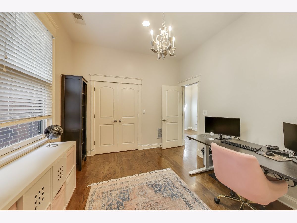
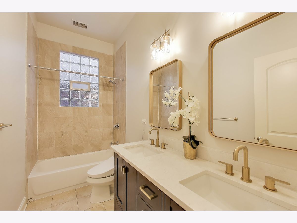
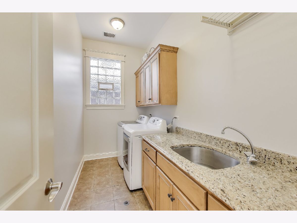
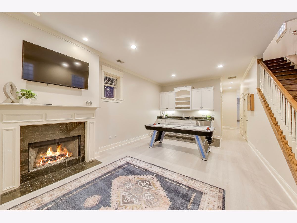
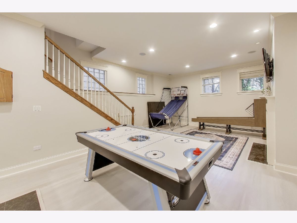
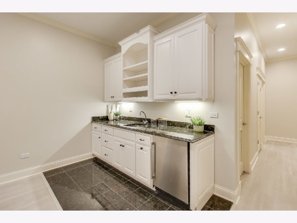
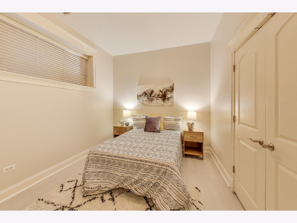
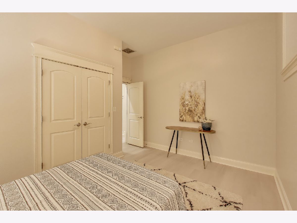
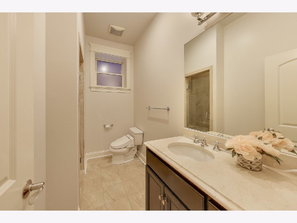
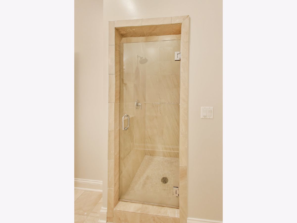
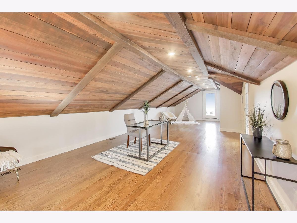
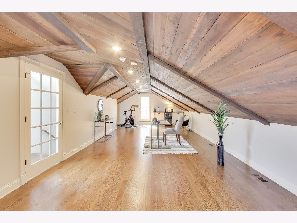
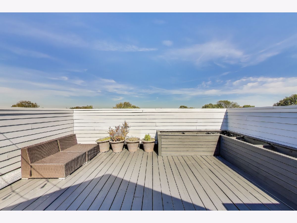
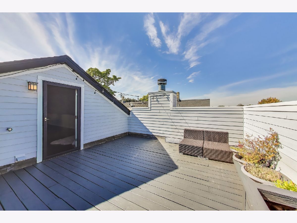
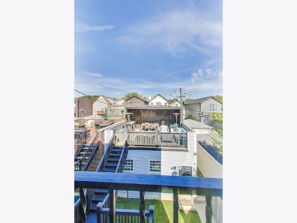
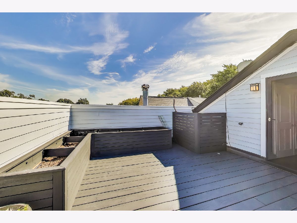
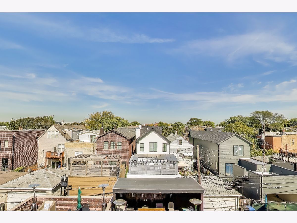
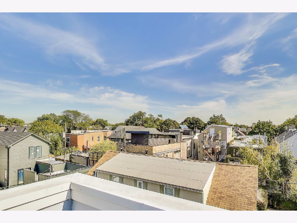
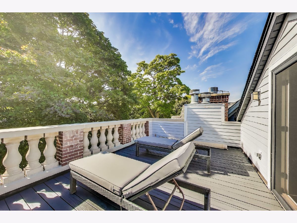
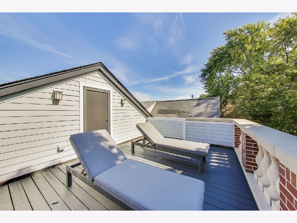
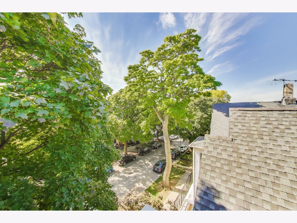
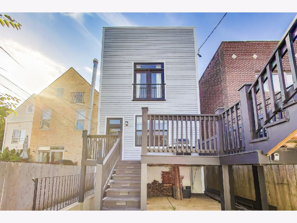
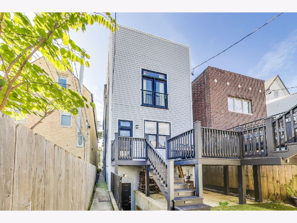
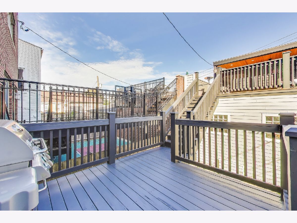
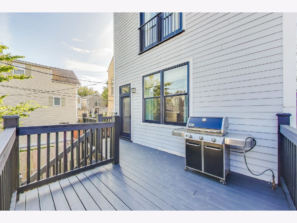
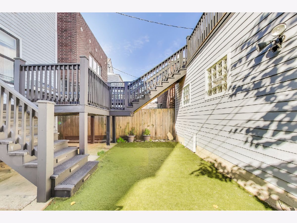
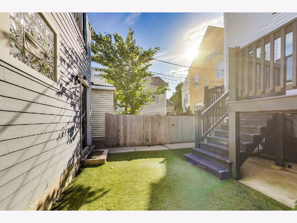
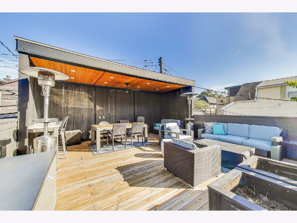
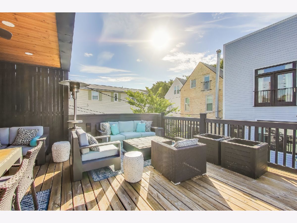
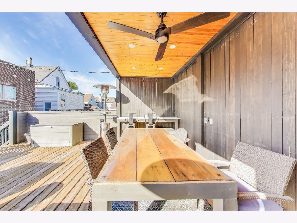
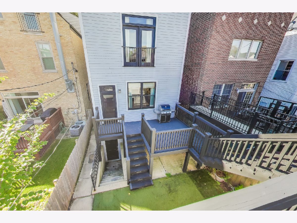
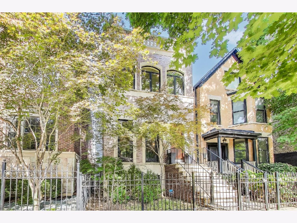
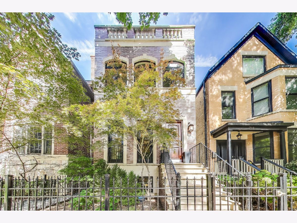
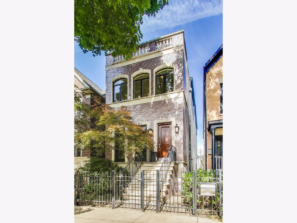
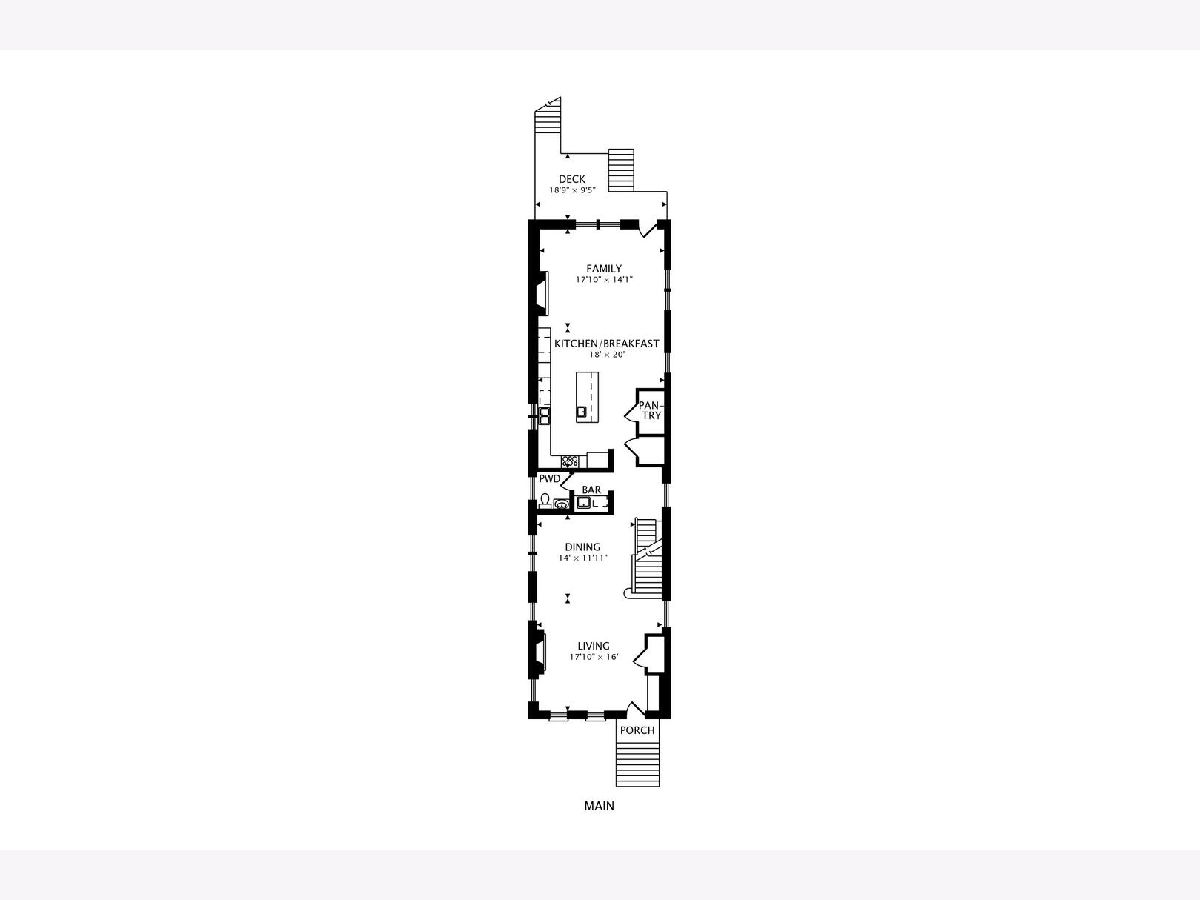
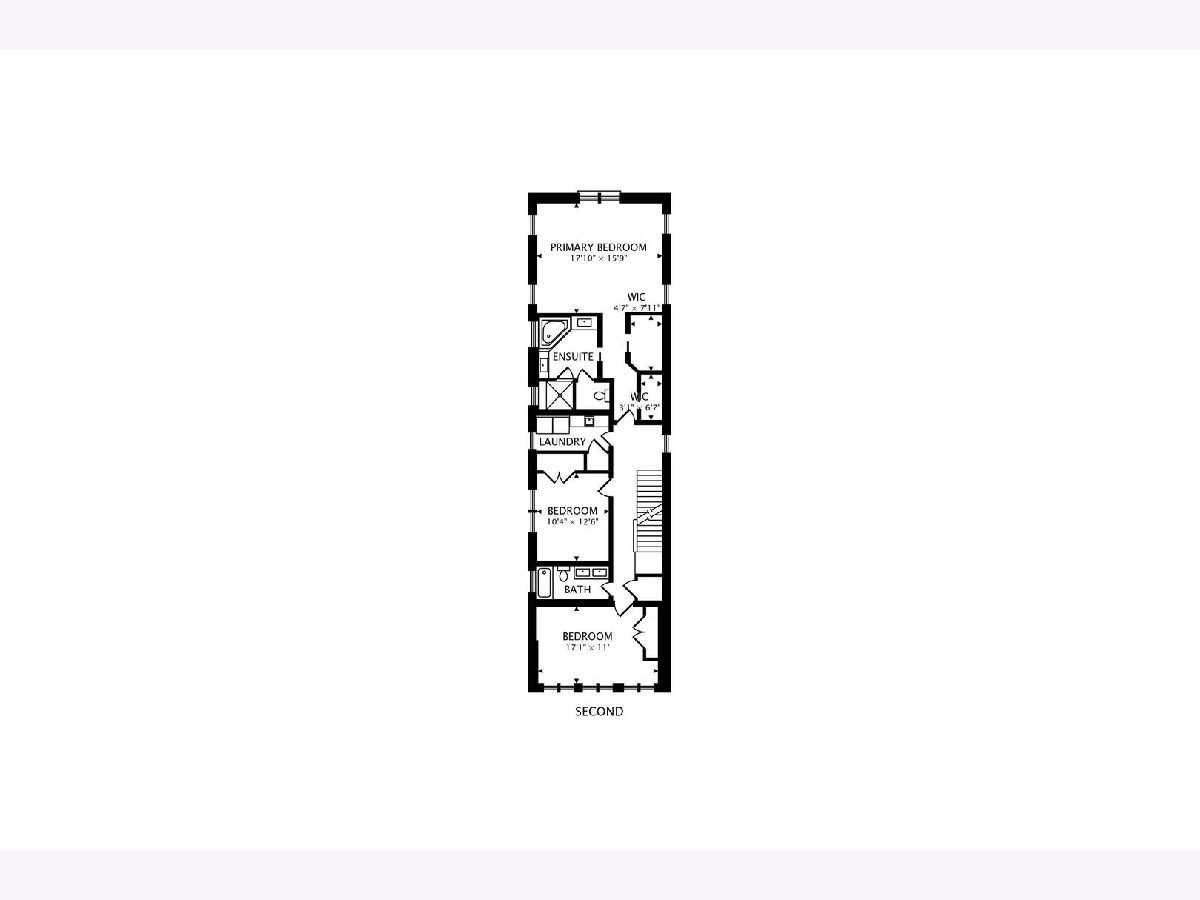
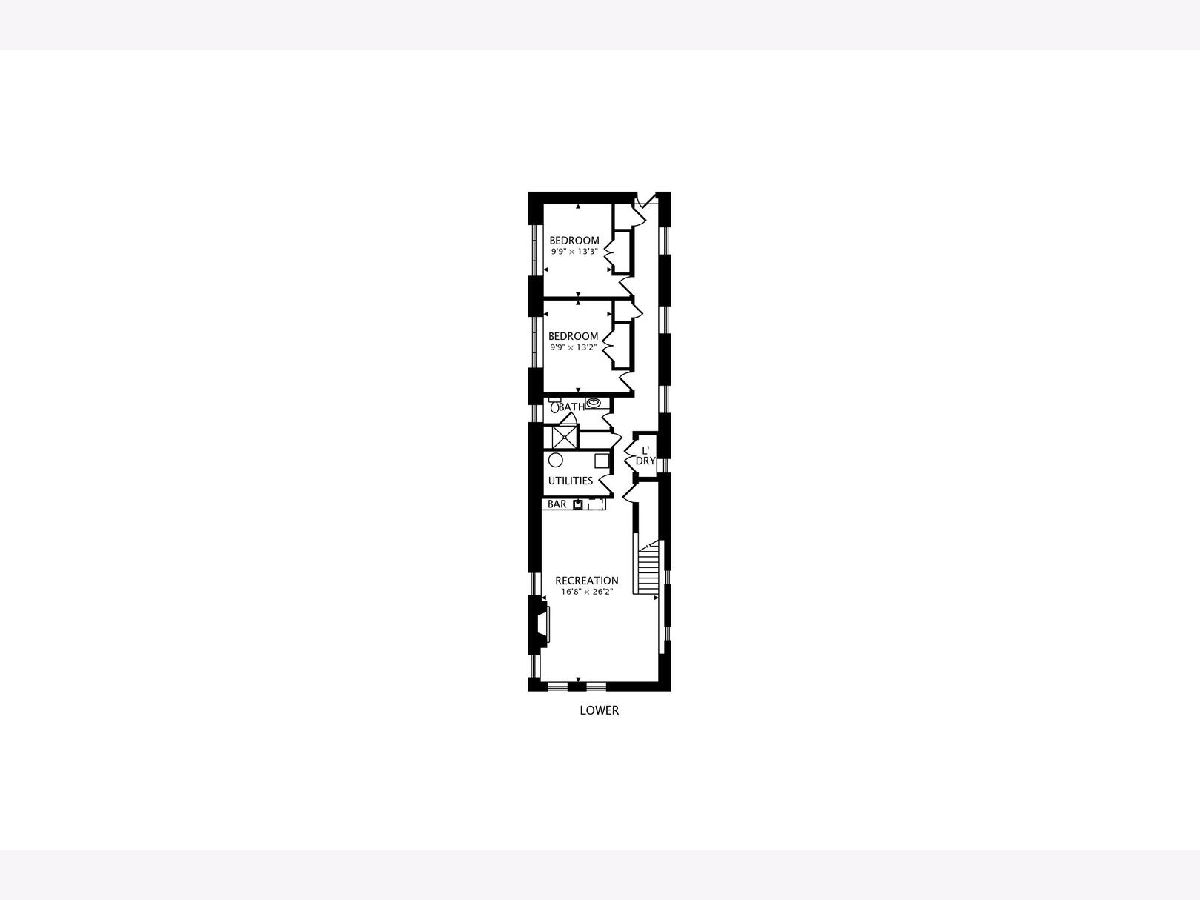
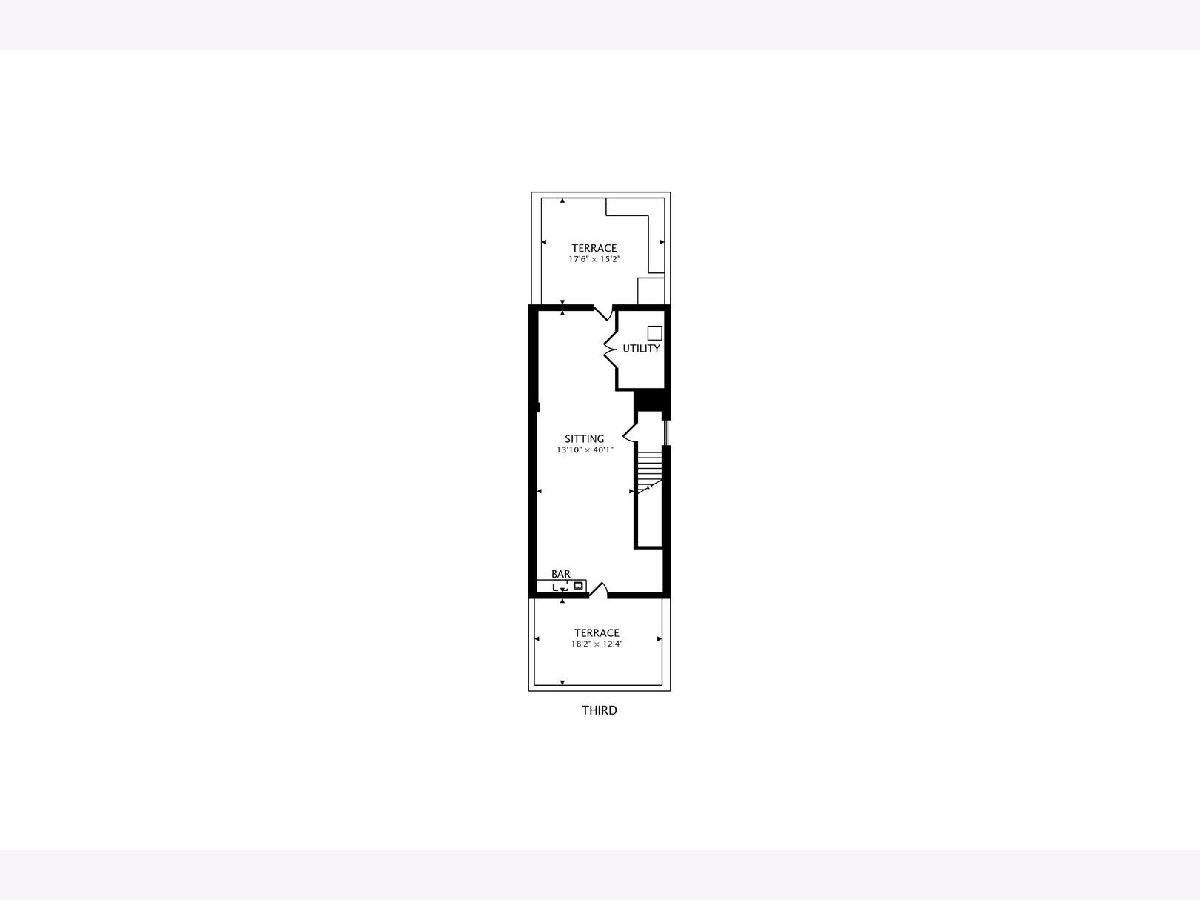
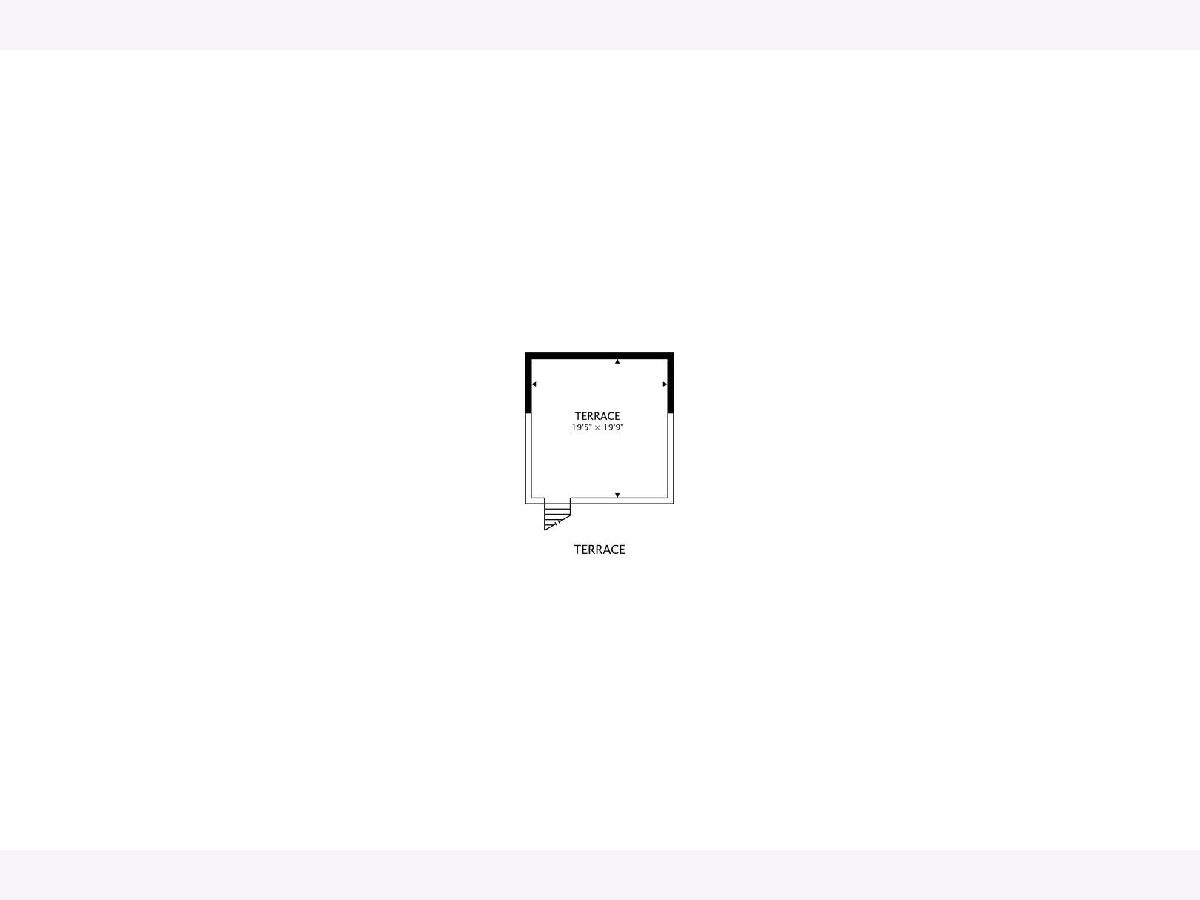
Room Specifics
Total Bedrooms: 6
Bedrooms Above Ground: 6
Bedrooms Below Ground: 0
Dimensions: —
Floor Type: —
Dimensions: —
Floor Type: —
Dimensions: —
Floor Type: —
Dimensions: —
Floor Type: —
Dimensions: —
Floor Type: —
Full Bathrooms: 4
Bathroom Amenities: Whirlpool,Separate Shower,Steam Shower,Double Sink
Bathroom in Basement: 1
Rooms: —
Basement Description: —
Other Specifics
| 2 | |
| — | |
| — | |
| — | |
| — | |
| 25X124 | |
| Finished,Full | |
| — | |
| — | |
| — | |
| Not in DB | |
| — | |
| — | |
| — | |
| — |
Tax History
| Year | Property Taxes |
|---|---|
| 2012 | $16,975 |
| 2025 | $23,775 |
Contact Agent
Contact Agent
Listing Provided By
@properties Christie's International Real Estate


