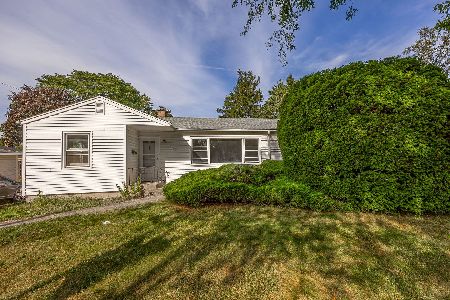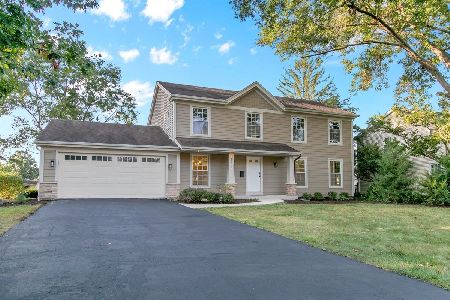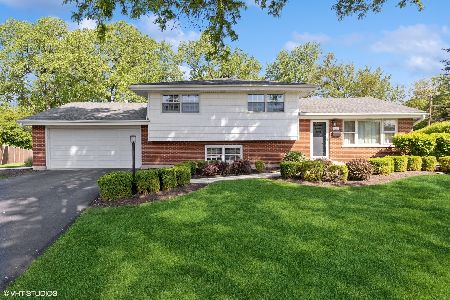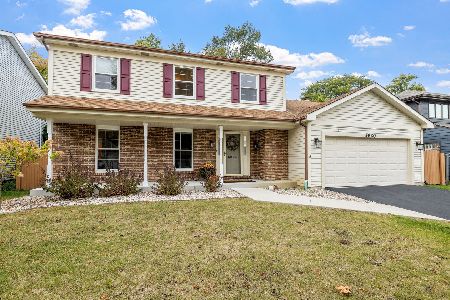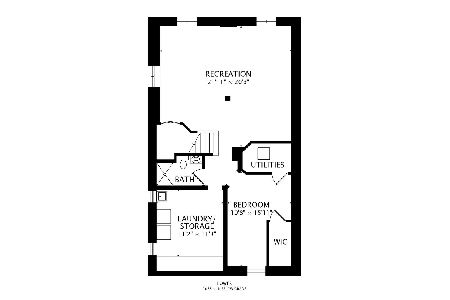212 55th Place, Downers Grove, Illinois 60516
$525,000
|
For Sale
|
|
| Status: | New |
| Sqft: | 1,816 |
| Cost/Sqft: | $289 |
| Beds: | 3 |
| Baths: | 2 |
| Year Built: | 1963 |
| Property Taxes: | $6,184 |
| Days On Market: | 1 |
| Lot Size: | 0,24 |
Description
Located in the desired Deer Creek subdivision, just around the corner from the Downers Grove Swim & Racquet Club, this beautifully updated 3-bedroom, 2-bath split-level offers 1,816 square feet of inviting, thoughtfully designed living space. Hardwood floors run through the main and upper levels, creating a warm and cohesive feel. The open main level is ideal for everyday living and entertaining, with a bright living room anchored by a large bay window, a defined dining area with built-in buffet storage, and sliding doors that open to a deck overlooking the fenced yard. The kitchen is a standout! Featuring white cabinetry, granite countertops, glass tile backsplash, and stainless steel appliances (LG refrigerator, GE range and microwave, Bosch dishwasher). A generous L-shaped island with pendant lighting and seating for four adds both function and style. Upstairs, the spacious primary bedroom includes a large walk-in closet, while two additional bedrooms offer ample storage and natural light. The full bath, remodeled in 2025, features timeless finishes: hexagonal floor tile, sleek black fixtures, a tile-surround shower-tub combo, and a Carrara marble-topped vanity. The lower level, updated in 2021, adds comfortable living space with a cozy family room, luxury vinyl plank flooring, recessed lighting, and abundant storage. The adjacent laundry area includes a Samsung washer and dryer (2018), utility sink, cabinetry, and convenient access to the attached 2.5-car garage. A second full bath on this level includes a granite-topped vanity and spacious shower. Outside, the home offers a large fenced yard, freshly repoured asphalt driveway (2025), and a tear-off roof replaced in 2017. Perfectly situated near downtown Downers Grove's shops, dining, and Metra station with quick access to I-355, I-88, and I-55. This home blends modern comfort with an unbeatable location.
Property Specifics
| Single Family | |
| — | |
| — | |
| 1963 | |
| — | |
| — | |
| No | |
| 0.24 |
| — | |
| Deer Creek | |
| 0 / Not Applicable | |
| — | |
| — | |
| — | |
| 12503009 | |
| 0916100040 |
Nearby Schools
| NAME: | DISTRICT: | DISTANCE: | |
|---|---|---|---|
|
Grade School
Fairmount Elementary School |
58 | — | |
|
Middle School
O Neill Middle School |
58 | Not in DB | |
|
High School
South High School |
99 | Not in DB | |
Property History
| DATE: | EVENT: | PRICE: | SOURCE: |
|---|---|---|---|
| 23 Oct, 2025 | Listed for sale | $525,000 | MRED MLS |
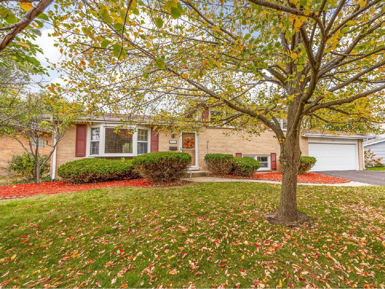
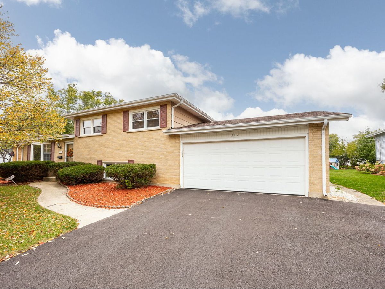
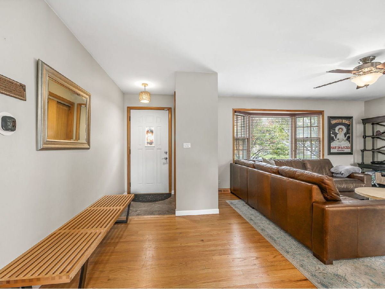
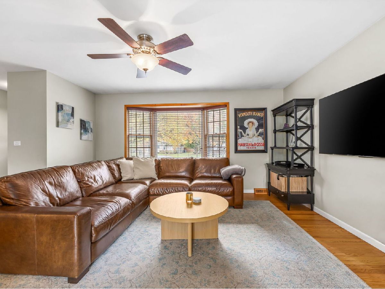
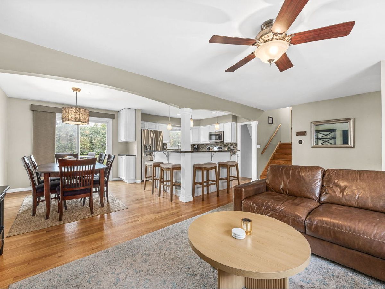
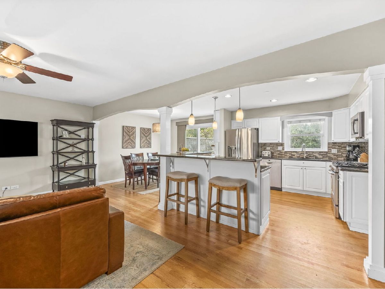
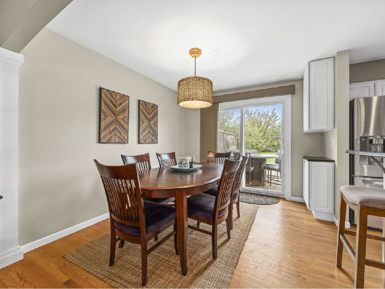
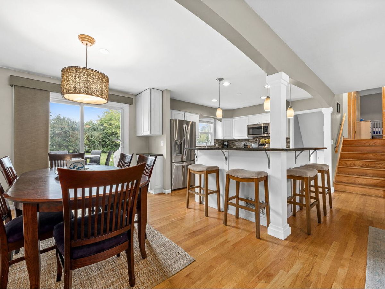
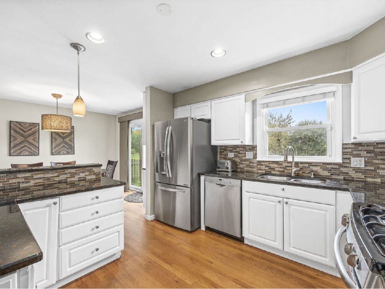
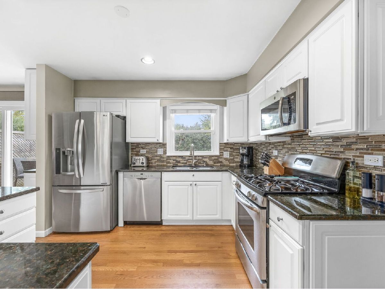
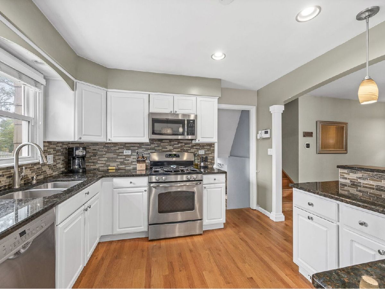
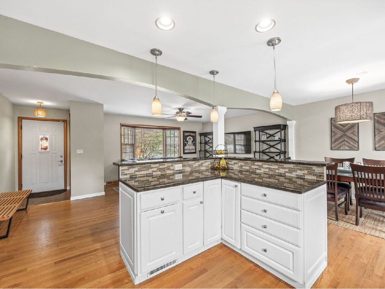
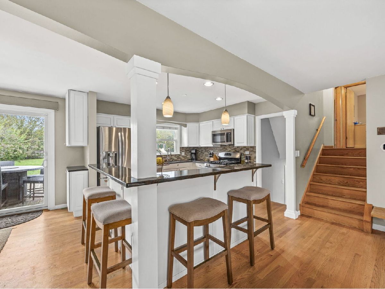
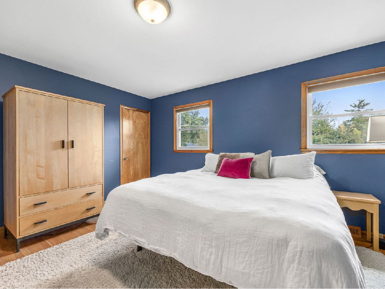
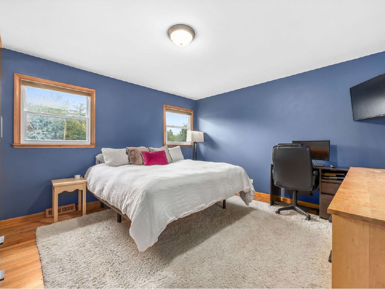
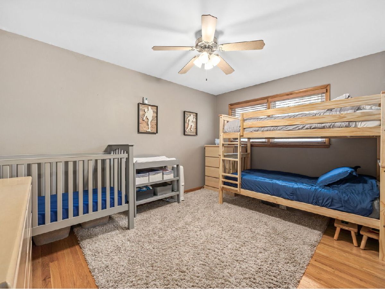
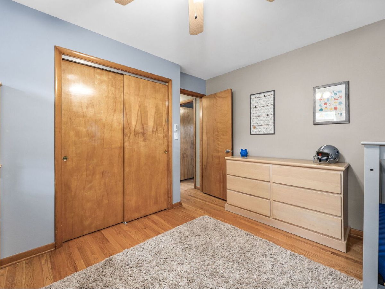
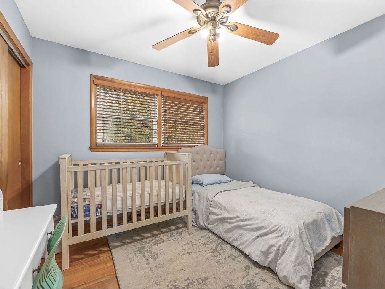
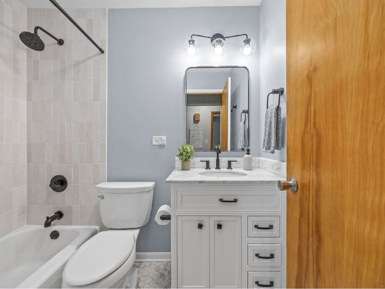
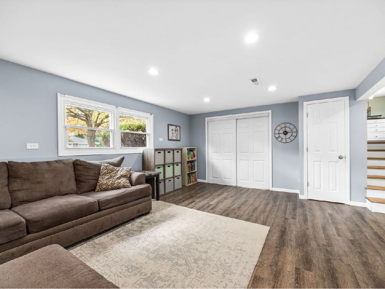
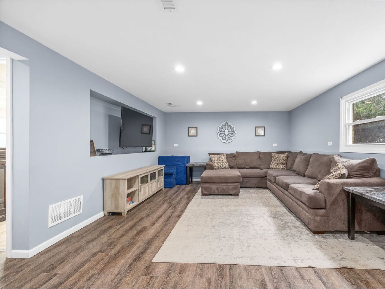
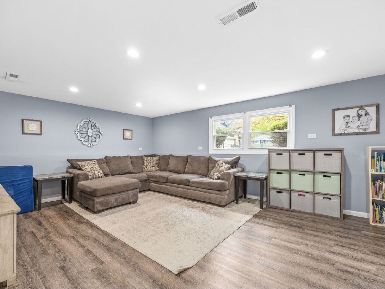
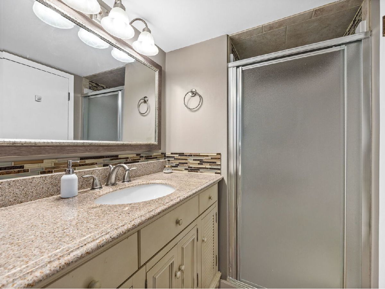
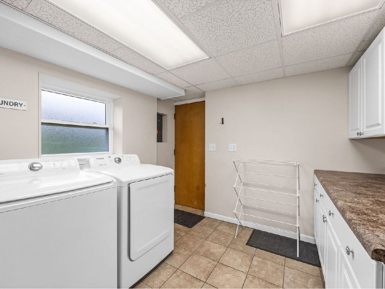
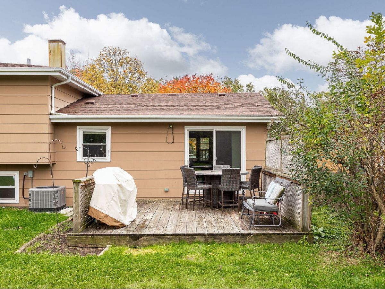
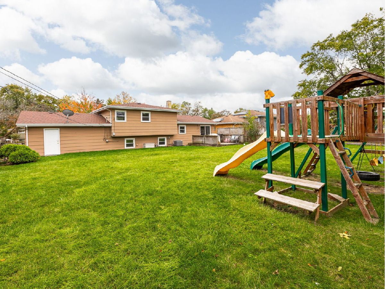
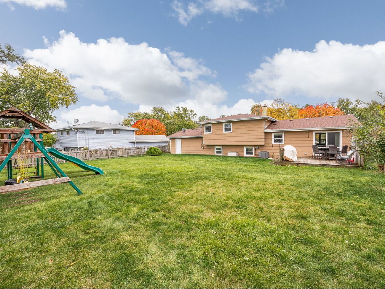
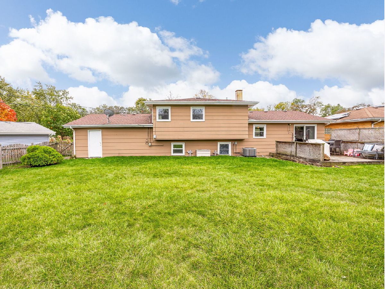
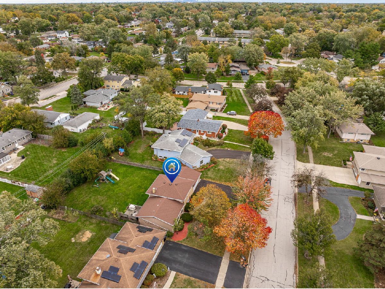
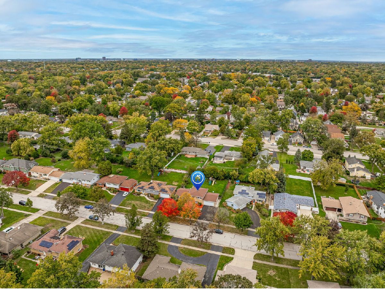
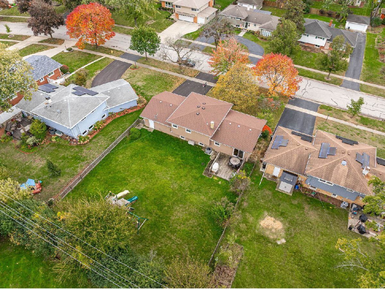
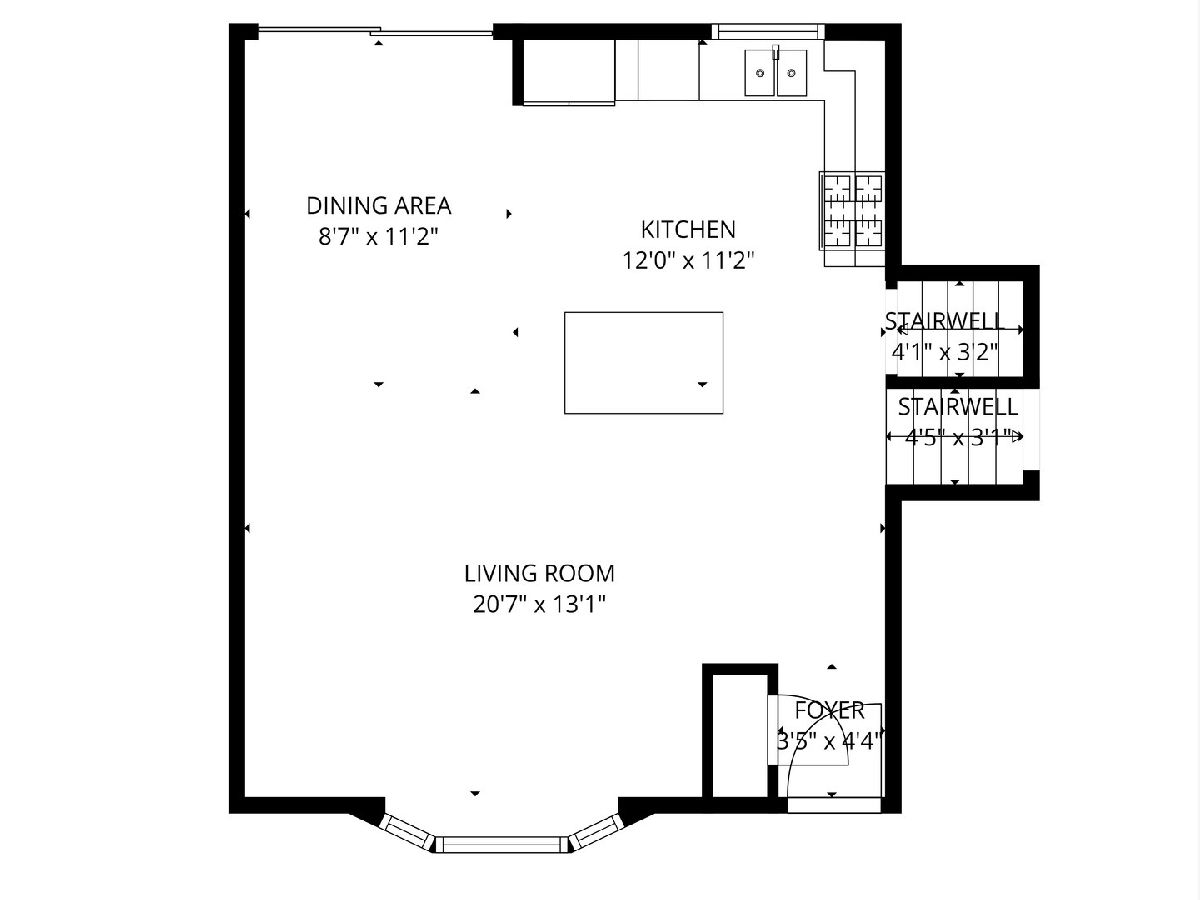
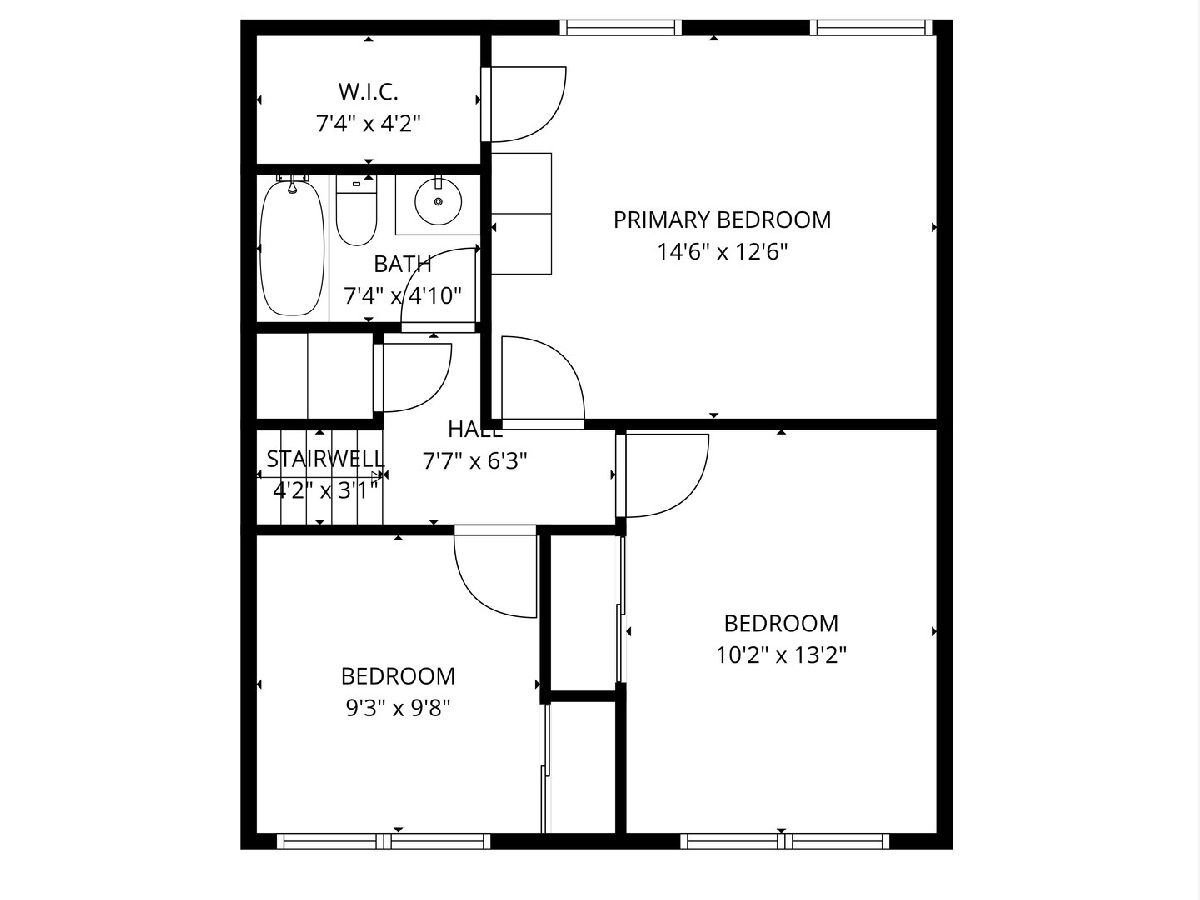
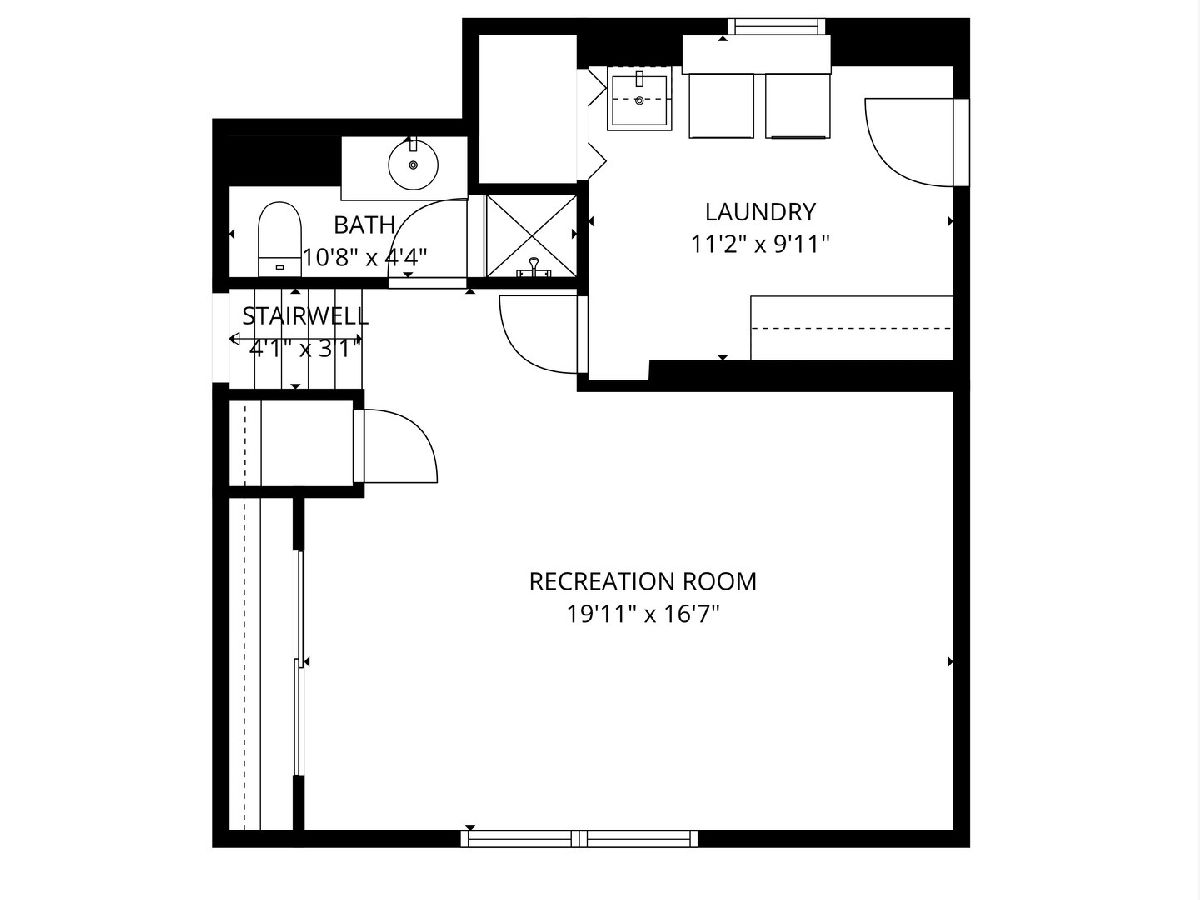
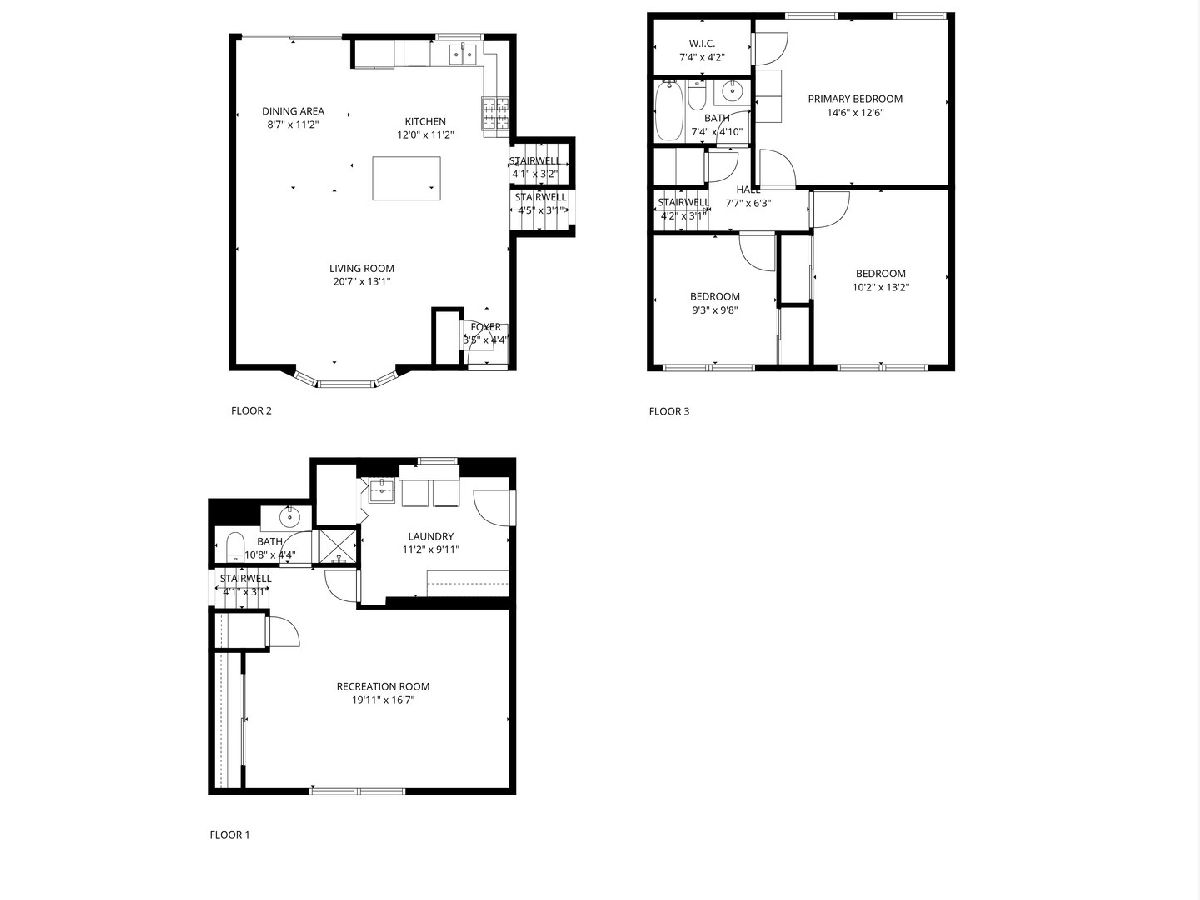
Room Specifics
Total Bedrooms: 3
Bedrooms Above Ground: 3
Bedrooms Below Ground: 0
Dimensions: —
Floor Type: —
Dimensions: —
Floor Type: —
Full Bathrooms: 2
Bathroom Amenities: —
Bathroom in Basement: 1
Rooms: —
Basement Description: —
Other Specifics
| 2.5 | |
| — | |
| — | |
| — | |
| — | |
| 75 X 140 | |
| — | |
| — | |
| — | |
| — | |
| Not in DB | |
| — | |
| — | |
| — | |
| — |
Tax History
| Year | Property Taxes |
|---|---|
| 2025 | $6,184 |
Contact Agent
Nearby Similar Homes
Nearby Sold Comparables
Contact Agent
Listing Provided By
Platinum Partners Realtors

