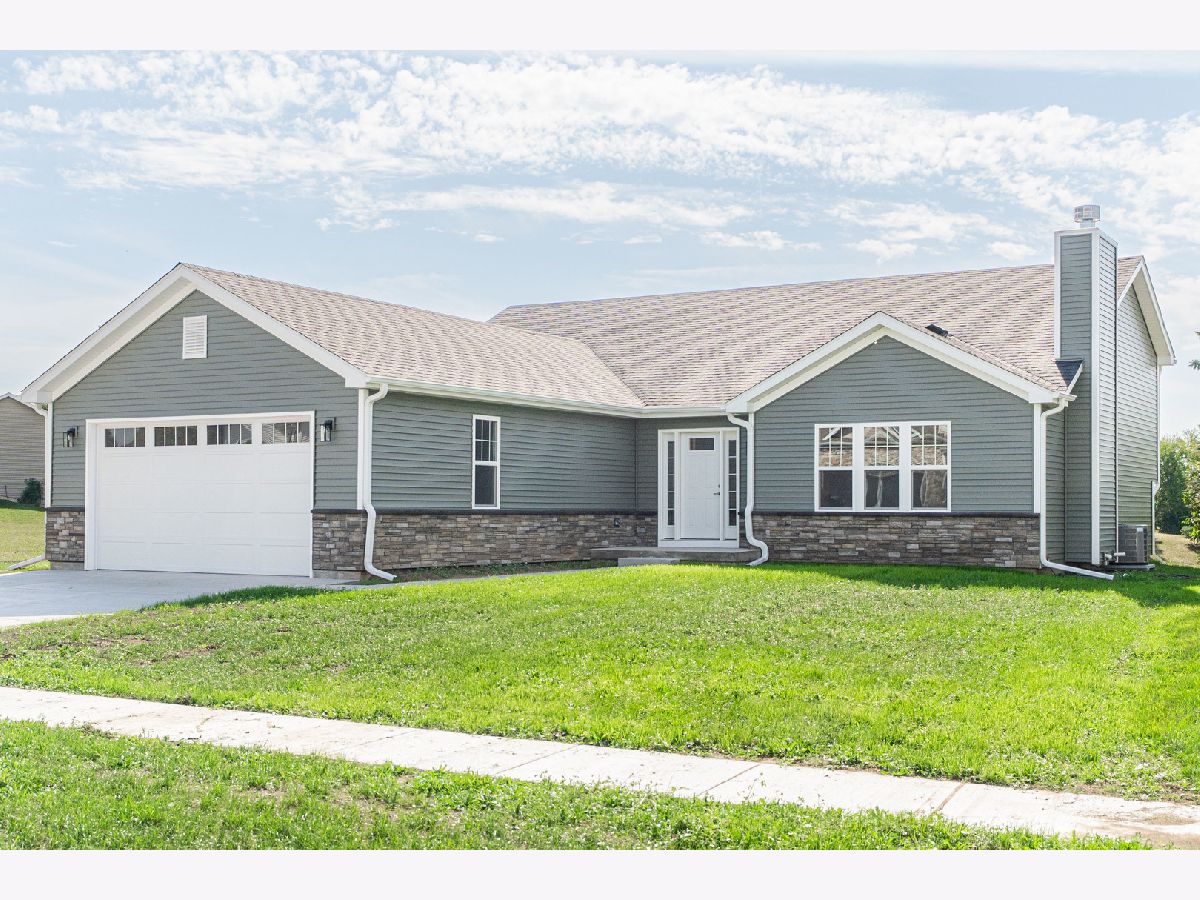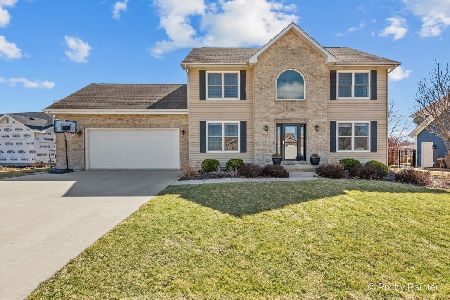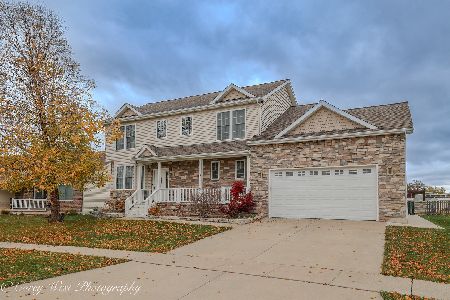212 Saint Andrews Drive, Dekalb, Illinois 60115
$379,900
|
For Sale
|
|
| Status: | Contingent |
| Sqft: | 2,200 |
| Cost/Sqft: | $173 |
| Beds: | 4 |
| Baths: | 2 |
| Year Built: | 2025 |
| Property Taxes: | $1,194 |
| Days On Market: | 122 |
| Lot Size: | 0,23 |
Description
Welcome to this stunning, brand-new multi-level home with sub-basement, offering approximately 2,200 square feet of beautifully finished living space. Thoughtfully designed with style, functionality, and energy efficiency in mind, this 4-bedroom, 2 bath residence is completely move-in ready. The heart of the home is the spacious kitchen, featuring stainless steel appliances, Corian countertops, a large island, and custom soft-close cabinetry, perfect for both everyday living and entertaining. The open concept living area is warm and inviting, highlighted by vaulted ceilings, rich hickory hardwood floors, and a cozy wood-burning fireplace that anchors the space. Upstairs, you'll find three generously sized bedrooms, including a private main bedroom with vaulted ceilings, double closets, and a spa inspired bathroom complete with a double vanity and beautifully tiled shower. The finished English basement adds even more living space with custom ledge detailing, plush carpeting, and a fourth bedroom with double closets, ideal for guests, a home office, or extended family. Below that, the sub-basement offers excellent storage and houses the laundry area, a HE furnace, and a water heater. Built with 2x6 construction for added durability and energy savings, this home also includes an attached two-car garage, concrete driveway and walkway, and a modern exterior with stone and siding accents. Located on a quiet residential street with easy access to local schools, parks, and everyday amenities, this home perfectly blends comfort, quality, and craftsmanship. Don't miss your opportunity to own a beautifully finished new home with upgraded features throughout.
Property Specifics
| Single Family | |
| — | |
| — | |
| 2025 | |
| — | |
| — | |
| No | |
| 0.23 |
| — | |
| — | |
| — / Not Applicable | |
| — | |
| — | |
| — | |
| 12467489 | |
| 1103128011 |
Property History
| DATE: | EVENT: | PRICE: | SOURCE: |
|---|---|---|---|
| 24 Jul, 2024 | Sold | $20,000 | MRED MLS |
| 20 Jun, 2024 | Under contract | $30,000 | MRED MLS |
| 19 Mar, 2024 | Listed for sale | $30,000 | MRED MLS |
| 25 Dec, 2025 | Under contract | $379,900 | MRED MLS |
| 3 Oct, 2025 | Listed for sale | $379,900 | MRED MLS |































Room Specifics
Total Bedrooms: 4
Bedrooms Above Ground: 4
Bedrooms Below Ground: 0
Dimensions: —
Floor Type: —
Dimensions: —
Floor Type: —
Dimensions: —
Floor Type: —
Full Bathrooms: 2
Bathroom Amenities: Double Sink
Bathroom in Basement: 0
Rooms: —
Basement Description: —
Other Specifics
| 2 | |
| — | |
| — | |
| — | |
| — | |
| 102 x 125 x 54.45 x 125 | |
| — | |
| — | |
| — | |
| — | |
| Not in DB | |
| — | |
| — | |
| — | |
| — |
Tax History
| Year | Property Taxes |
|---|---|
| 2024 | $1,413 |
| 2025 | $1,194 |
Contact Agent
Nearby Similar Homes
Nearby Sold Comparables
Contact Agent
Listing Provided By
Hometown Realty Group





