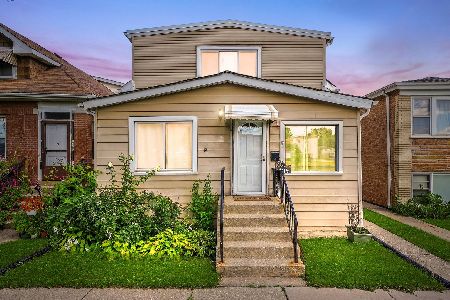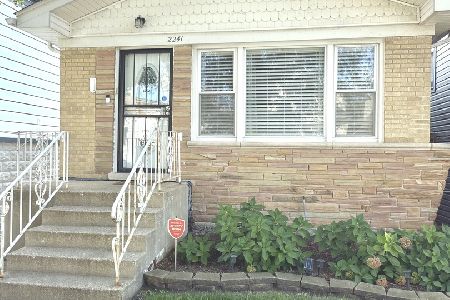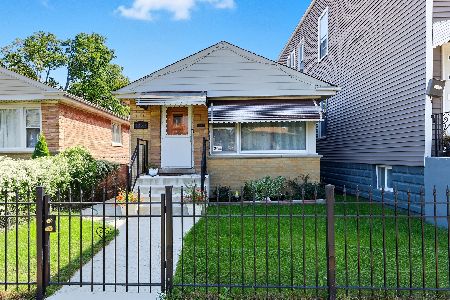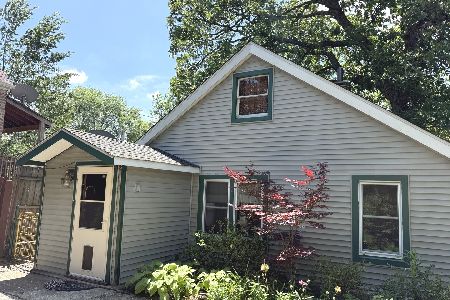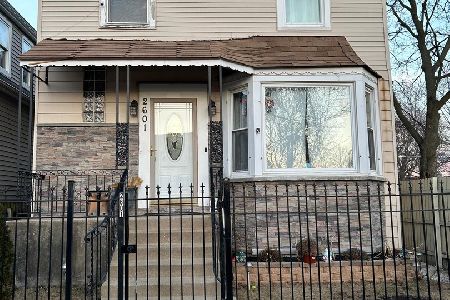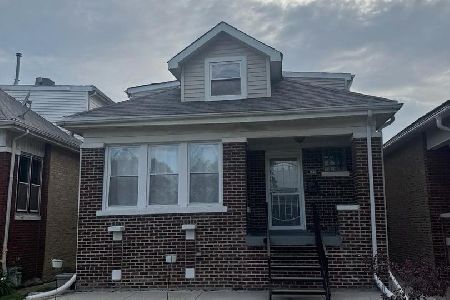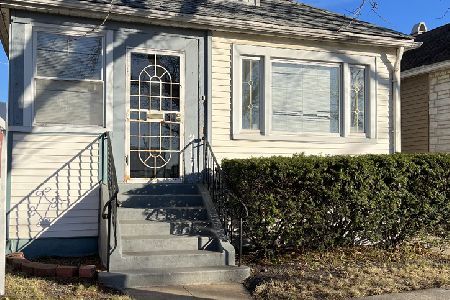2123 Austin Avenue, Belmont Cragin, Chicago, Illinois 60639
$749,000
|
For Sale
|
|
| Status: | Active |
| Sqft: | 3,888 |
| Cost/Sqft: | $193 |
| Beds: | 4 |
| Baths: | 4 |
| Year Built: | 2024 |
| Property Taxes: | $2,368 |
| Days On Market: | 27 |
| Lot Size: | 0,00 |
Description
Stunning new construction home blending thoughtful design, quality craftsmanship, Modern Style and a Double Lot. Spanning approximately 3,600 Sq. Ft. across three levels, this 4-bedroom, 3.5-bath home offers abundant space and versatility for today's lifestyle. The open-concept main floor features a spacious living room, elegant dining area, and a chef-inspired kitchen with a large island, walk-in pantry, and custom cabinetry. Enjoy seamless indoor-outdoor living with easy access to a deck off the main level. Upstairs, the primary suite offers a peaceful retreat with a spa-style bath and oversized walk-in closet. Two additional bedrooms share a stylish full bath, while the upper-level laundry room adds convenience. The finished basement includes a fourth bedroom, full bath, generous rec room, and extra storage-perfect for guests, hobbies, or multigenerational living. Additional highlights include a mudroom, powder room on the main floor, high ceilings, wide-plank flooring, designer finishes, and energy-efficient systems throughout. Ideally located near Belmont-Cragin Elementary School, Riis Park, North Austin Community Center, public transportation,restaurants, and shops. A rare opportunity to own a brand-new home that truly has it all!
Property Specifics
| Single Family | |
| — | |
| — | |
| 2024 | |
| — | |
| — | |
| No | |
| — |
| Cook | |
| — | |
| — / Not Applicable | |
| — | |
| — | |
| — | |
| 12457013 | |
| 13322190580000 |
Property History
| DATE: | EVENT: | PRICE: | SOURCE: |
|---|---|---|---|
| 4 Jun, 2021 | Sold | $105,000 | MRED MLS |
| 18 May, 2021 | Under contract | $124,900 | MRED MLS |
| 20 Aug, 2020 | Listed for sale | $124,900 | MRED MLS |
| 26 Aug, 2025 | Listed for sale | $749,000 | MRED MLS |
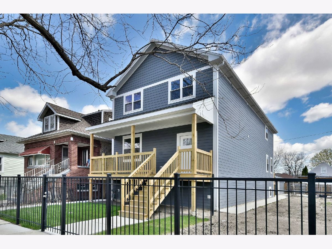
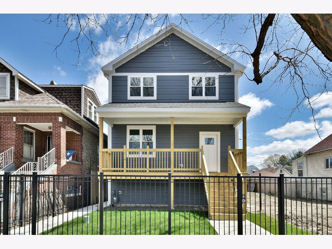
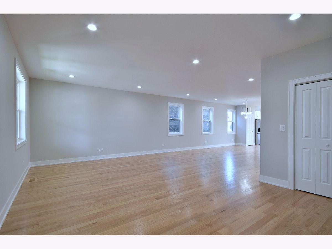
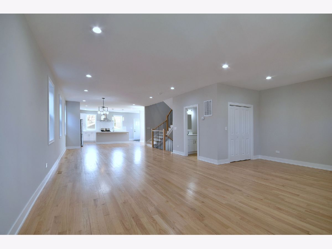
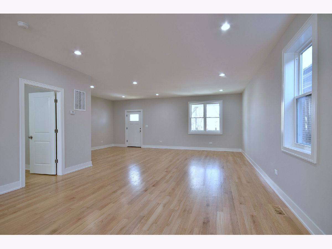
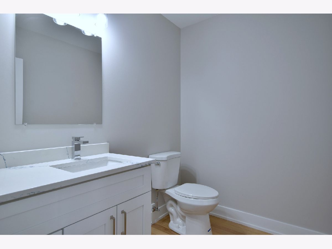
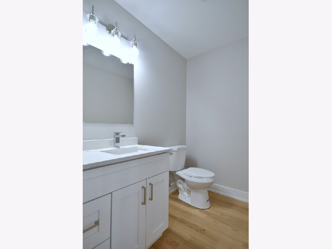
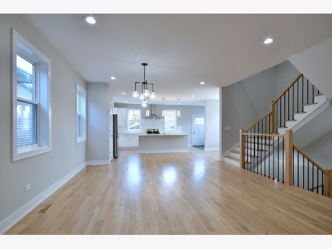

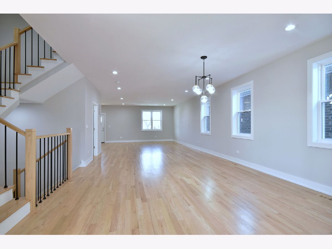
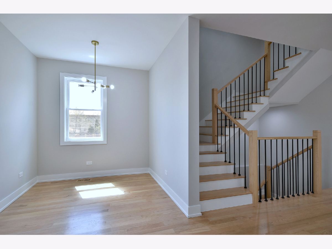
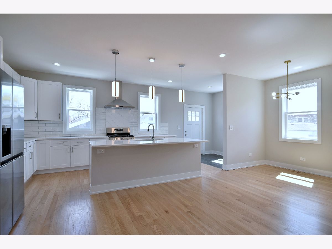
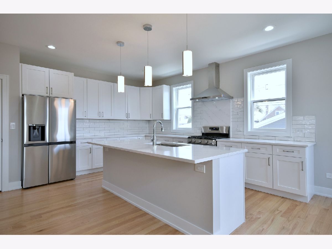
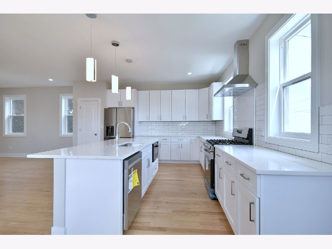
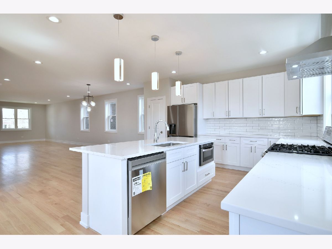
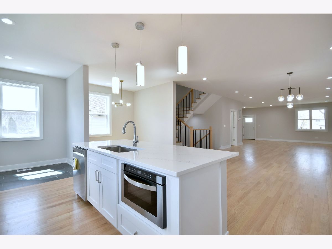
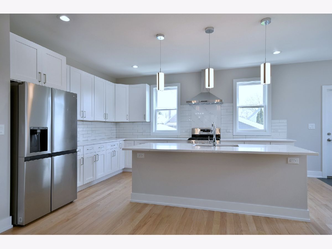
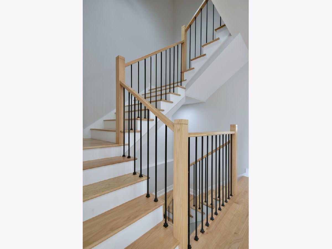
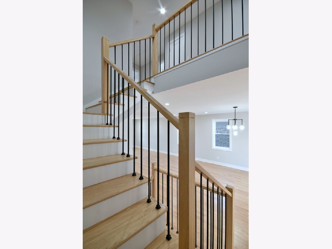

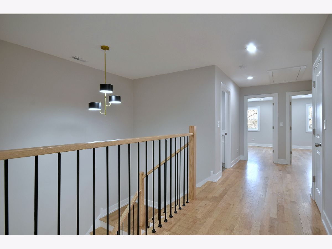

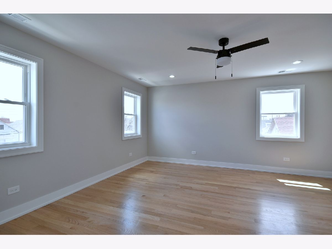
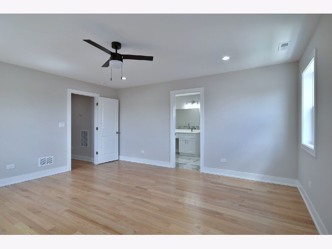

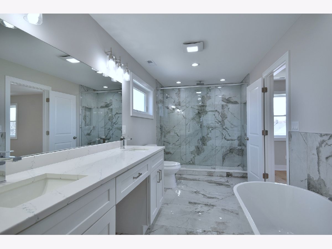
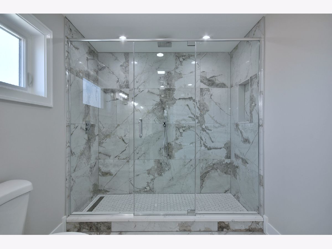
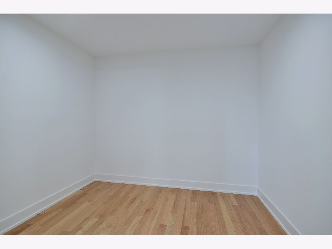
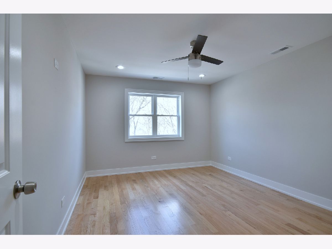
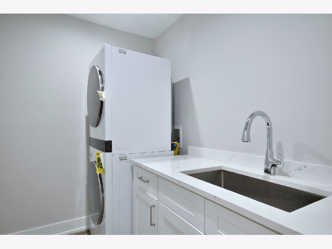
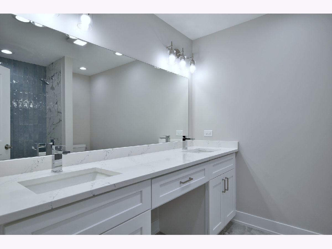


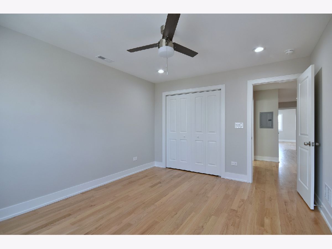
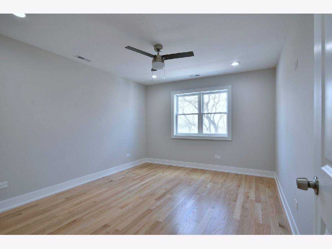
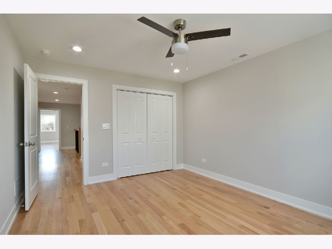




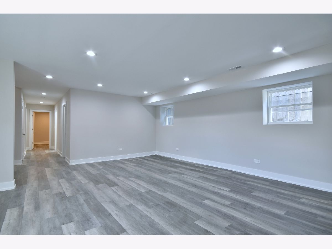
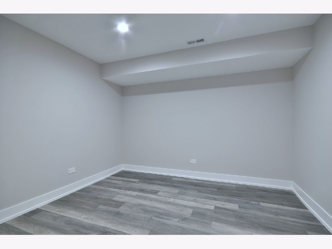
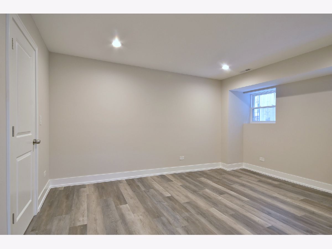
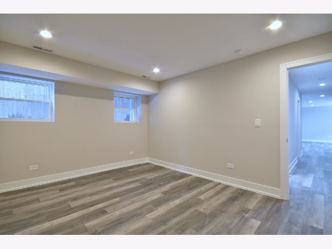
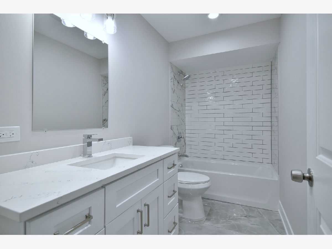
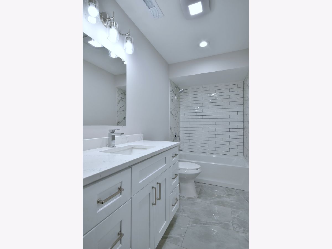
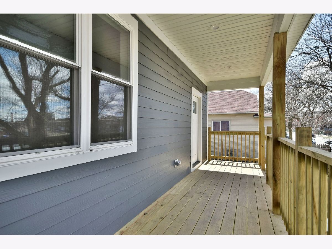
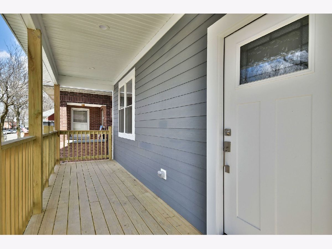
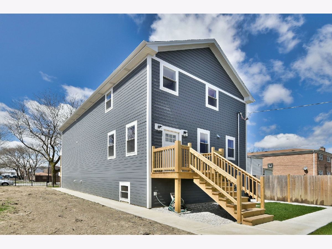
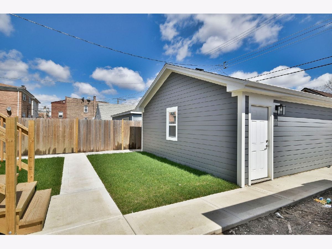
Room Specifics
Total Bedrooms: 4
Bedrooms Above Ground: 4
Bedrooms Below Ground: 0
Dimensions: —
Floor Type: —
Dimensions: —
Floor Type: —
Dimensions: —
Floor Type: —
Full Bathrooms: 4
Bathroom Amenities: Double Sink
Bathroom in Basement: 1
Rooms: —
Basement Description: —
Other Specifics
| 2 | |
| — | |
| — | |
| — | |
| — | |
| 58 X 124 | |
| — | |
| — | |
| — | |
| — | |
| Not in DB | |
| — | |
| — | |
| — | |
| — |
Tax History
| Year | Property Taxes |
|---|---|
| 2021 | $1,880 |
| 2025 | $2,368 |
Contact Agent
Nearby Similar Homes
Nearby Sold Comparables
Contact Agent
Listing Provided By
Re/Max Cityview

