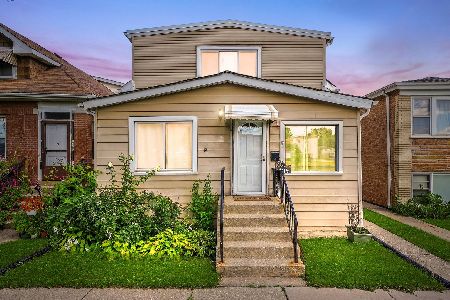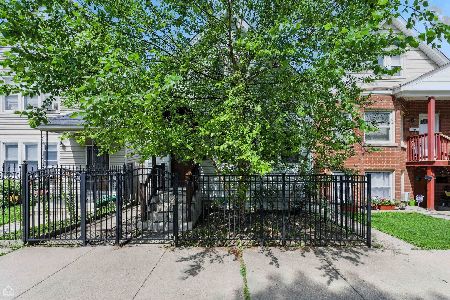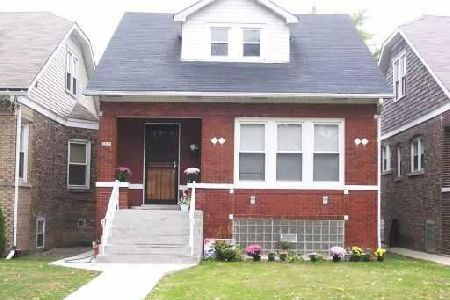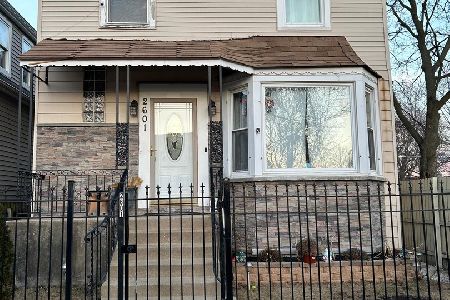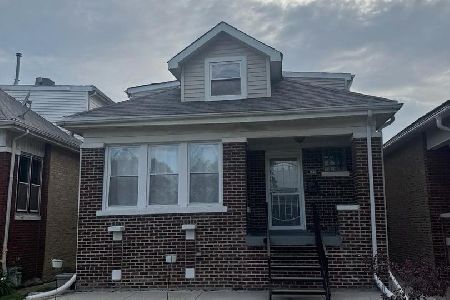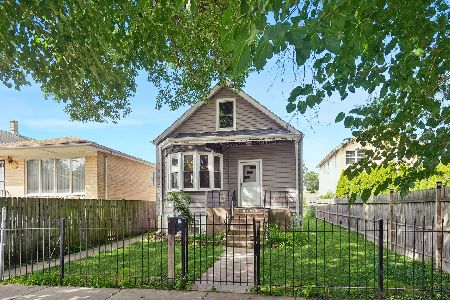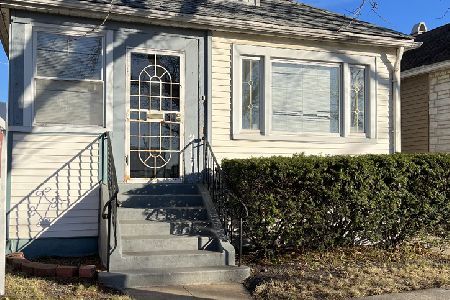2123 Austin Avenue, Belmont Cragin, Chicago, Illinois 60639
$669,900
|
For Sale
|
|
| Status: | Active |
| Sqft: | 3,624 |
| Cost/Sqft: | $185 |
| Beds: | 4 |
| Baths: | 4 |
| Year Built: | 2024 |
| Property Taxes: | $1,184 |
| Days On Market: | 22 |
| Lot Size: | 0,00 |
Description
Experience luxury living at its finest! This stunning BRAND-NEW CONSTRUCTION home combines modern design, superior craftsmanship, and refined elegance throughout its approx. 3,600 sq ft of finished space. Featuring four bedrooms and 3.5 baths, every detail has been thoughtfully designed for comfort and style. The main level impresses with an open floor plan, high ceilings, wide-plank flooring, and designer finishes. The chef's kitchen is a showstopper, boasting an oversized island, custom cabinetry, a walk-in pantry, and premium appliances, which flow seamlessly into the elegant dining and living areas, providing access to a private deck. Upstairs, the primary suite is a true retreat with a spa-inspired bath and an expansive walk-in closet. Two additional bedrooms, a full bath, and a convenient laundry room complete the upper level. The finished lower level features a spacious recreation room, a guest bedroom, a full bath, and ample storage, ideal for entertaining or extended living. Additional features include a mudroom, powder room, energy-efficient systems, and exceptional build quality. Located near Belmont-Cragin Elementary, Riis Park, and top local amenities, this extraordinary home delivers modern luxury, comfort, and sophistication in every corner.
Property Specifics
| Single Family | |
| — | |
| — | |
| 2024 | |
| — | |
| — | |
| No | |
| — |
| Cook | |
| — | |
| — / Not Applicable | |
| — | |
| — | |
| — | |
| 12488629 | |
| 13322190570000 |
Property History
| DATE: | EVENT: | PRICE: | SOURCE: |
|---|---|---|---|
| 4 Jun, 2021 | Sold | $105,000 | MRED MLS |
| 18 May, 2021 | Under contract | $124,900 | MRED MLS |
| 20 Aug, 2020 | Listed for sale | $124,900 | MRED MLS |
| 5 Oct, 2025 | Listed for sale | $669,900 | MRED MLS |
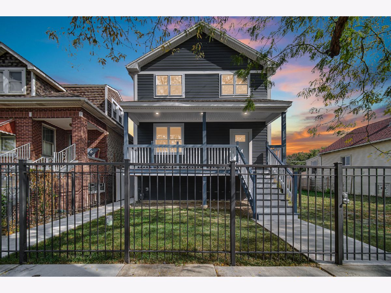
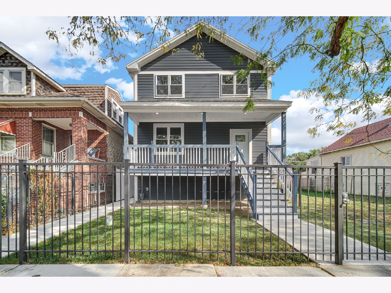
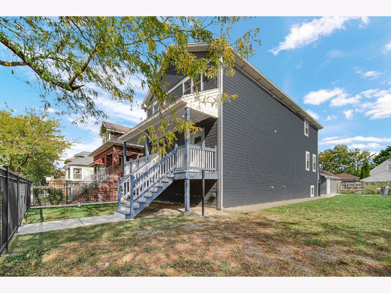
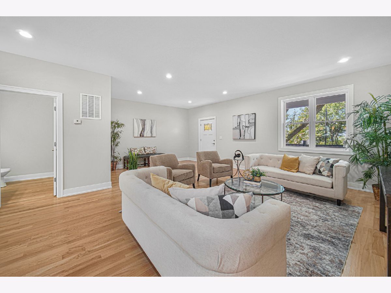
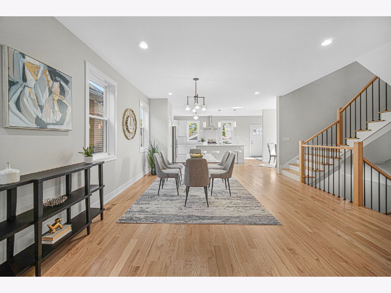
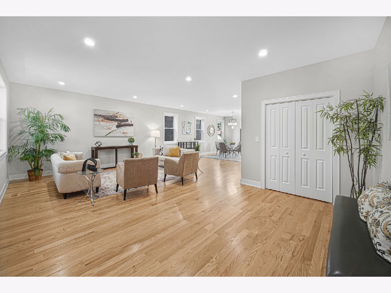
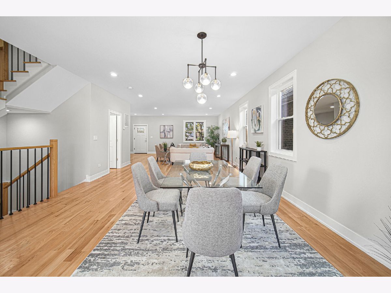
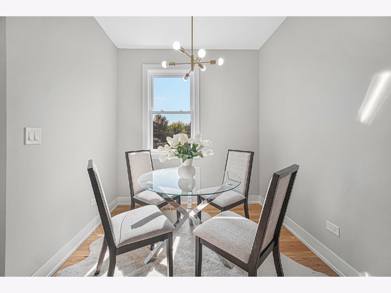
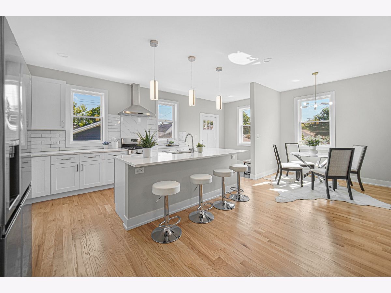
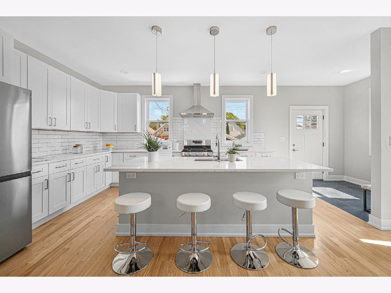
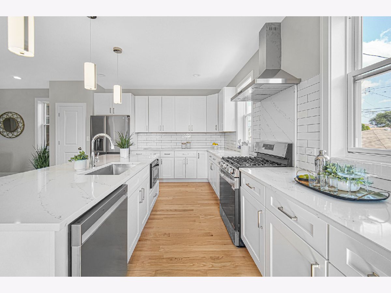
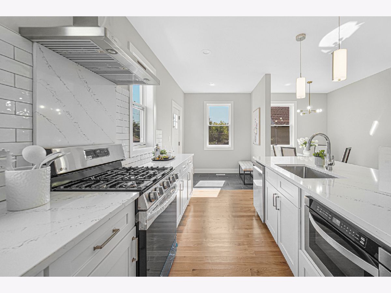
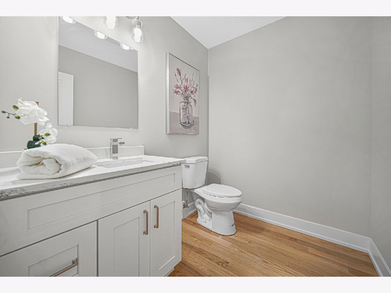
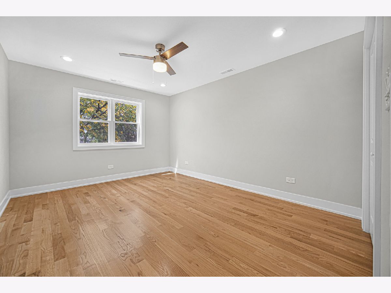
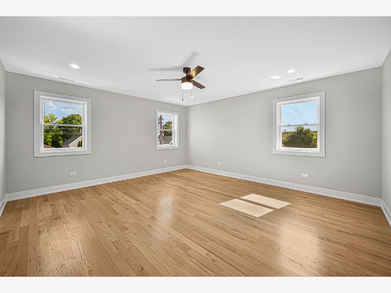
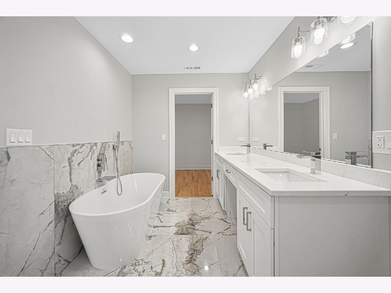
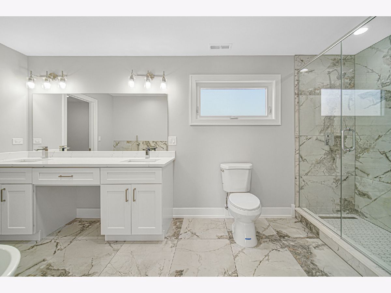
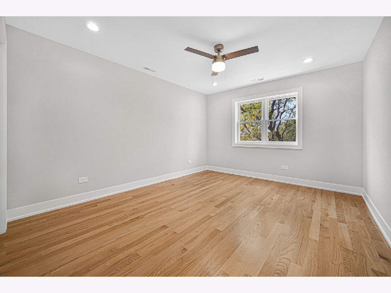
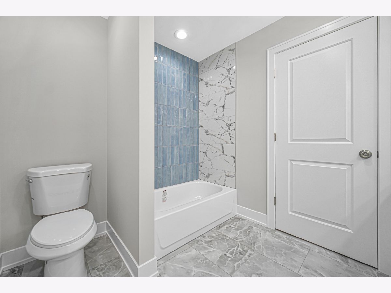
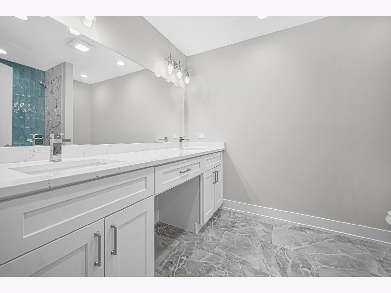
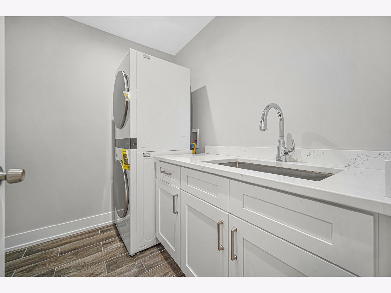
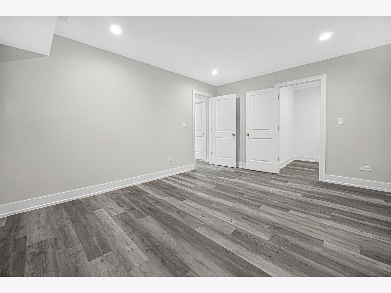
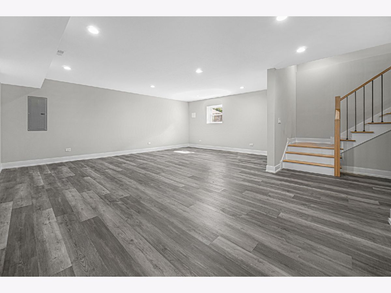
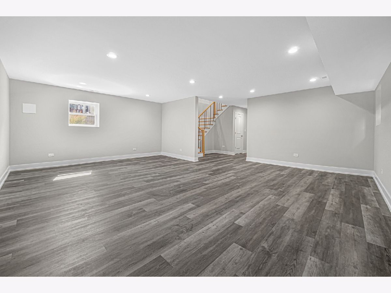
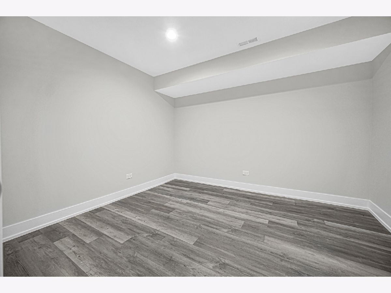
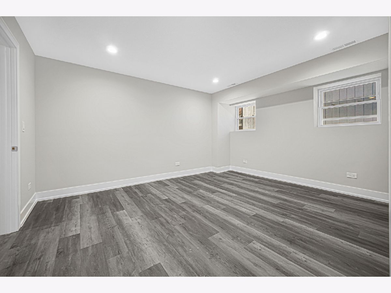
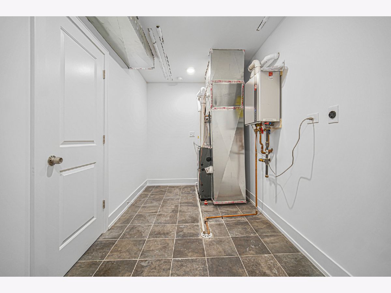
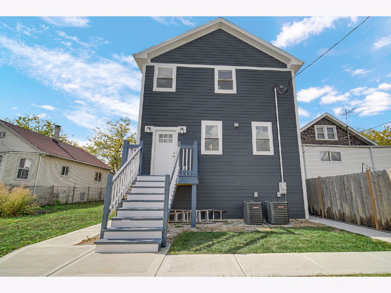
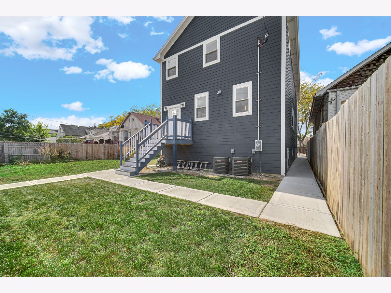
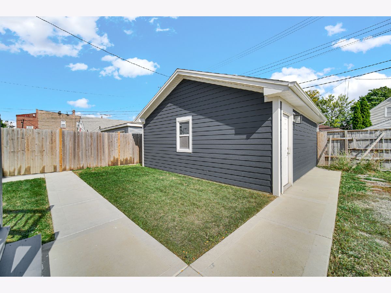
Room Specifics
Total Bedrooms: 4
Bedrooms Above Ground: 4
Bedrooms Below Ground: 0
Dimensions: —
Floor Type: —
Dimensions: —
Floor Type: —
Dimensions: —
Floor Type: —
Full Bathrooms: 4
Bathroom Amenities: Double Sink,European Shower,Soaking Tub
Bathroom in Basement: 1
Rooms: —
Basement Description: —
Other Specifics
| 2 | |
| — | |
| — | |
| — | |
| — | |
| 30 X 125 | |
| — | |
| — | |
| — | |
| — | |
| Not in DB | |
| — | |
| — | |
| — | |
| — |
Tax History
| Year | Property Taxes |
|---|---|
| 2021 | $1,880 |
| 2025 | $1,184 |
Contact Agent
Nearby Similar Homes
Nearby Sold Comparables
Contact Agent
Listing Provided By
RE/MAX City

