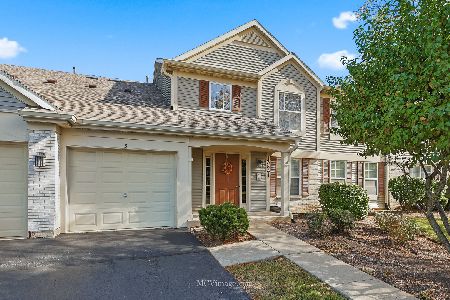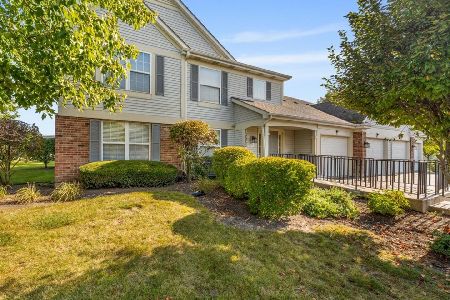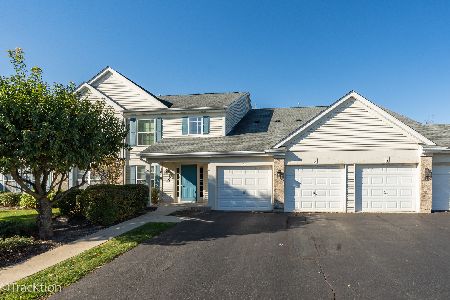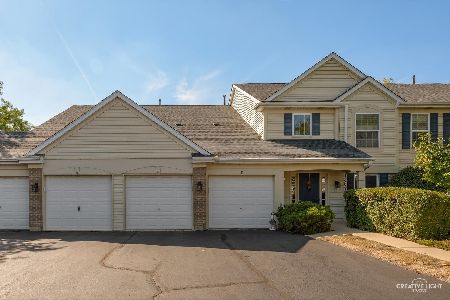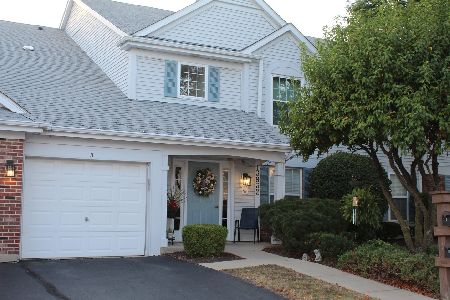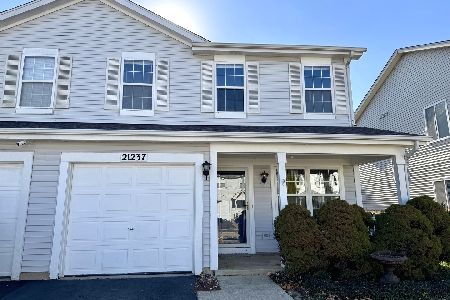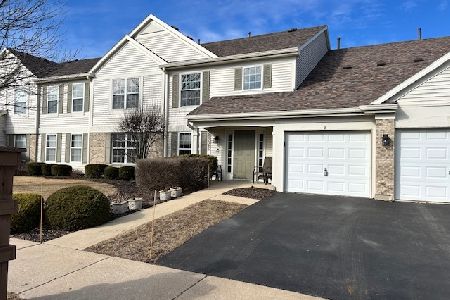21230 Walnut Drive, Plainfield, Illinois 60544
$229,000
|
For Sale
|
|
| Status: | Contingent |
| Sqft: | 1,162 |
| Cost/Sqft: | $197 |
| Beds: | 2 |
| Baths: | 2 |
| Year Built: | 1999 |
| Property Taxes: | $1,210 |
| Days On Market: | 97 |
| Lot Size: | 0,00 |
Description
Welcome Home! This exceptional neighborhood boasts three 9-hole golf courses recognized by Golf Digest, a fantastic clubhouse and fitness center, all set within beautifully landscaped grounds. FIRST FLOOR, ranch-style end-unit features 2 Bedrooms & 2 Bathrooms. You'll love the spacious Living & Dining Room, the sizeable Kitchen complete with a pantry and a delightful Breakfast Room that offers easy access to the patio, Laundry Room w/full-size washer and dryer. Plus, there's plenty of interior storage, along with additional storage available in the common area. The deep one-car garage provides even more storage options. This home has been lovingly cared for by its long-time owner, featuring recent updates like laminate flooring, hot water heater, microwave and impact-resistant windows. Carillon of Plainfield has something to suit everyone's taste - plan your social events at your leisure while enjoying affordable, maintenance-free living and LOW TAXES. Put your spin on this affordable home! Steps from the clubhouse, daily conveniences, dining options galore and highway access. Less than 5 miles from Downtown Plainfield, featuring unique charm and character, that boasts an array of events throughout the year, including festive holiday parades, lively festivals, classic car cruise nights and a delightful farmer's market. Don't miss out on this gem!
Property Specifics
| Condos/Townhomes | |
| 1 | |
| — | |
| 1999 | |
| — | |
| Fountainbleu | |
| No | |
| — |
| Will | |
| Carillon | |
| 282 / Monthly | |
| — | |
| — | |
| — | |
| 12446019 | |
| 1104061771041001 |
Property History
| DATE: | EVENT: | PRICE: | SOURCE: |
|---|---|---|---|
| 15 Oct, 2025 | Under contract | $229,000 | MRED MLS |
| 13 Aug, 2025 | Listed for sale | $229,000 | MRED MLS |
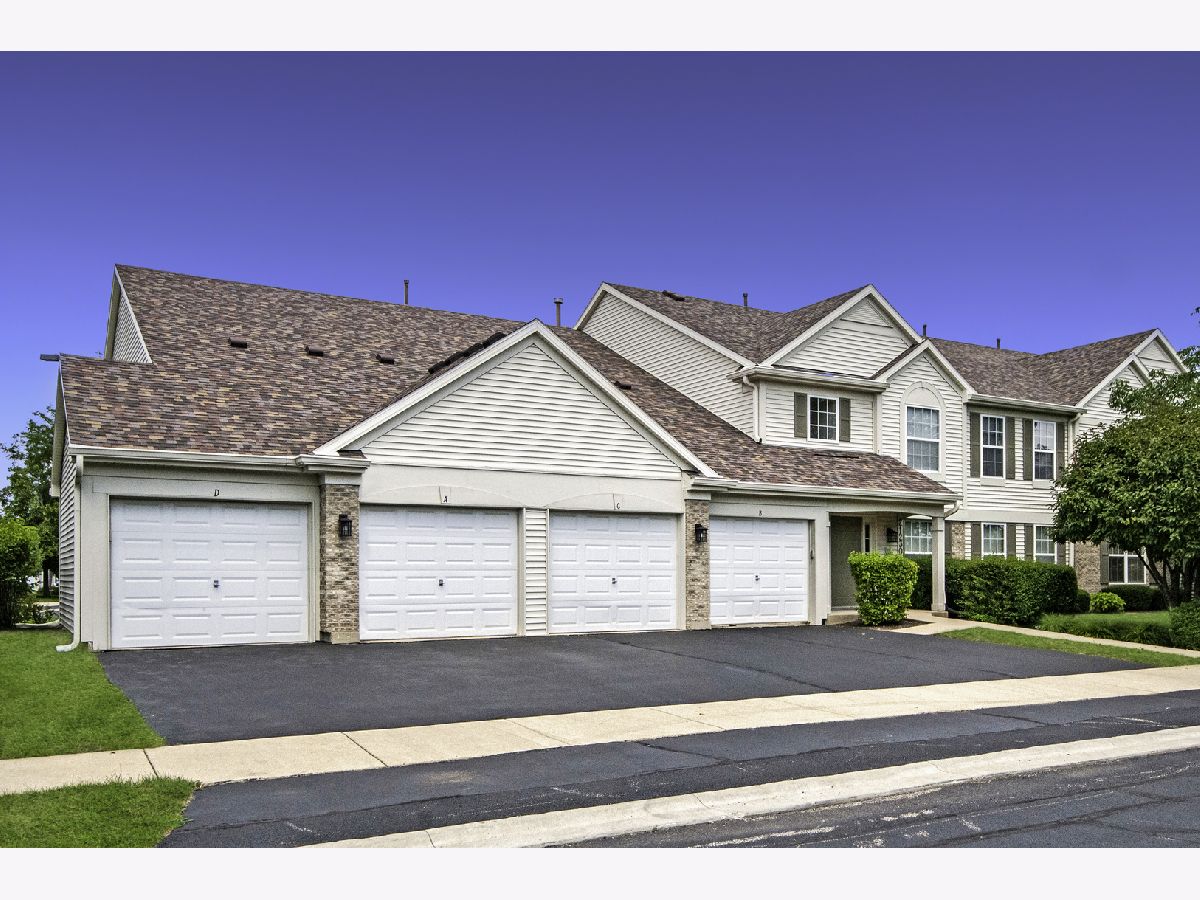





































Room Specifics
Total Bedrooms: 2
Bedrooms Above Ground: 2
Bedrooms Below Ground: 0
Dimensions: —
Floor Type: —
Full Bathrooms: 2
Bathroom Amenities: —
Bathroom in Basement: —
Rooms: —
Basement Description: —
Other Specifics
| 1 | |
| — | |
| — | |
| — | |
| — | |
| Common | |
| — | |
| — | |
| — | |
| — | |
| Not in DB | |
| — | |
| — | |
| — | |
| — |
Tax History
| Year | Property Taxes |
|---|---|
| 2025 | $1,210 |
Contact Agent
Nearby Similar Homes
Nearby Sold Comparables
Contact Agent
Listing Provided By
RE/MAX Action

