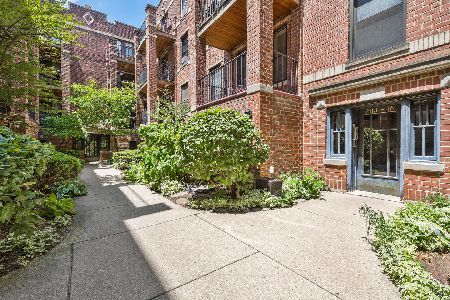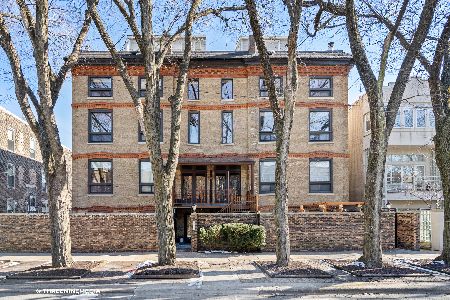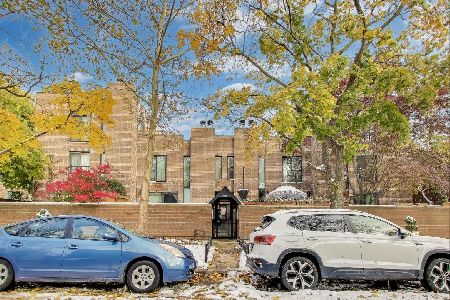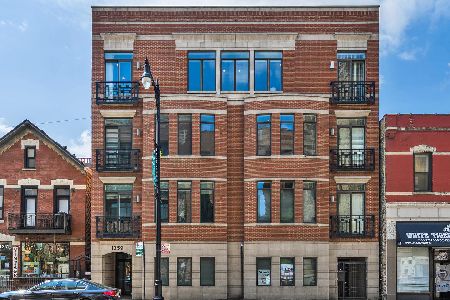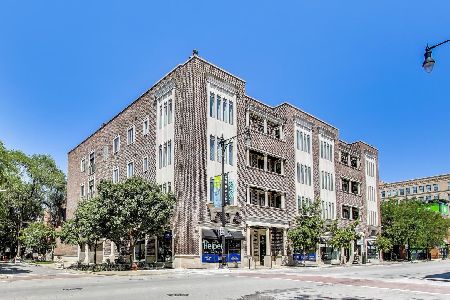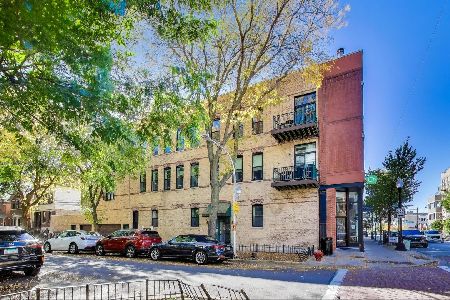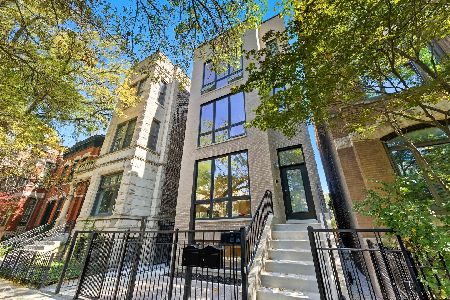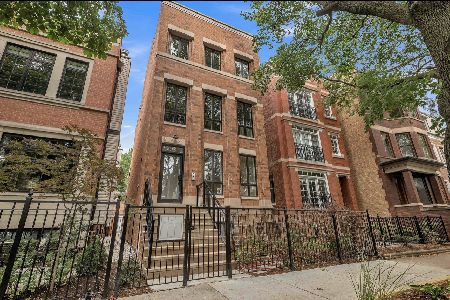2127 Racine Avenue, Lincoln Park, Chicago, Illinois 60614
$1,999,000
|
For Sale
|
|
| Status: | Pending |
| Sqft: | 2,500 |
| Cost/Sqft: | $800 |
| Beds: | 4 |
| Baths: | 4 |
| Year Built: | 2025 |
| Property Taxes: | $0 |
| Days On Market: | 63 |
| Lot Size: | 0,00 |
Description
Welcome to this solid masonry new construction penthouse nestled on a tree-lined street in Oscar Meyer and Lincoln Park High School districts. A duplex-up that is flooded with natural light, and elevated neighborhood views. Quality construction and upgrades were spared at no expense. Welcome family and friends to host in your formal dining area under statement designer lighting, and the warmth of the stone mantle fireplace. A True chef's kitchen with butler's pantry offers space for preparing large meals, and plenty of cabinets. Enjoy your over-sized quartz top island for gathering, featuring stylish fluted wood panels, beverage cooler and additional storage. Custom paneled Wolf and Sub-Zero appliance package, including your own built-in coffee and espresso maker. Seem-less indoor, outdoor living with an extra large, fully covered entertainment terrace expanding off of the living room. Four generous bedrooms on the upper-level, including an on-suite bedroom, a shared hall bath, and primary bedroom with ample natural light and a glimpse of downtown Chicago. Control the mood and ambience in each room with Lutron lighting system dimmer controls and preference settings. Security cameras preinstalled for your safety along with home automation system connecting security, surround sound, temperate and many more smart home features using remote controls or simply voice commands.The cherry on top of the penthouse is the expansive Rooftop deck with pergola, and city skyline views. Unit is walkable but heavy construction. Additional second parking space available for $30,000. Seller is offering buyer a $10,000 closing cost credit. Delivery early December *All photos and descriptions are used for marketing purposes only and do not represent the exact product. Photos shown are of unit 1*
Property Specifics
| Condos/Townhomes | |
| 3 | |
| — | |
| 2025 | |
| — | |
| — | |
| No | |
| — |
| Cook | |
| — | |
| 208 / Monthly | |
| — | |
| — | |
| — | |
| 12492846 | |
| 14322130180000 |
Nearby Schools
| NAME: | DISTRICT: | DISTANCE: | |
|---|---|---|---|
|
Grade School
Oscar Mayer Elementary School |
299 | — | |
Property History
| DATE: | EVENT: | PRICE: | SOURCE: |
|---|---|---|---|
| 5 Nov, 2025 | Under contract | $1,999,000 | MRED MLS |
| 10 Oct, 2025 | Listed for sale | $1,999,000 | MRED MLS |
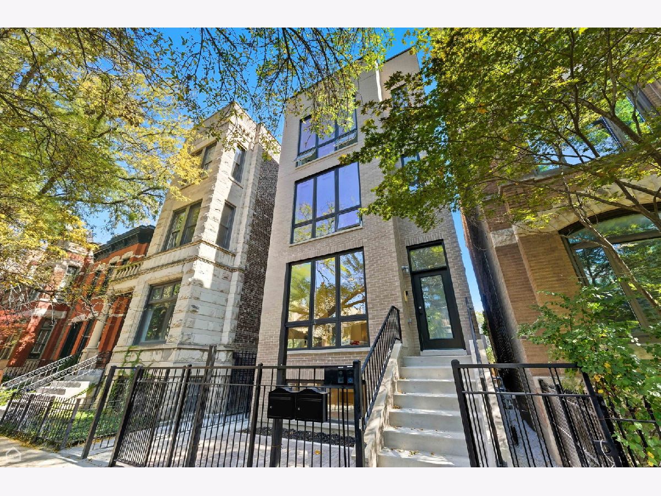
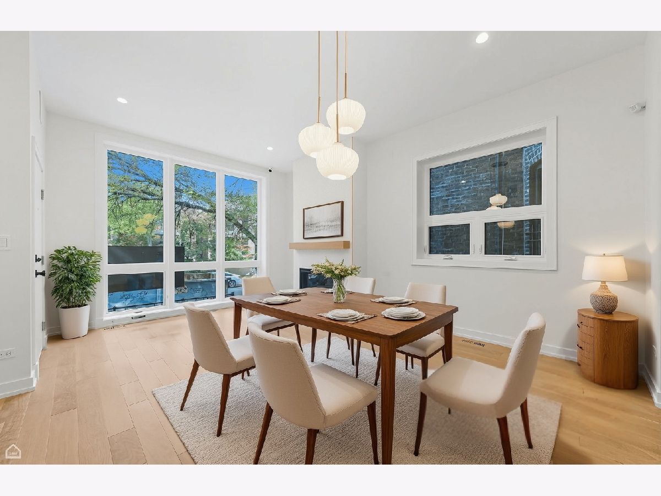
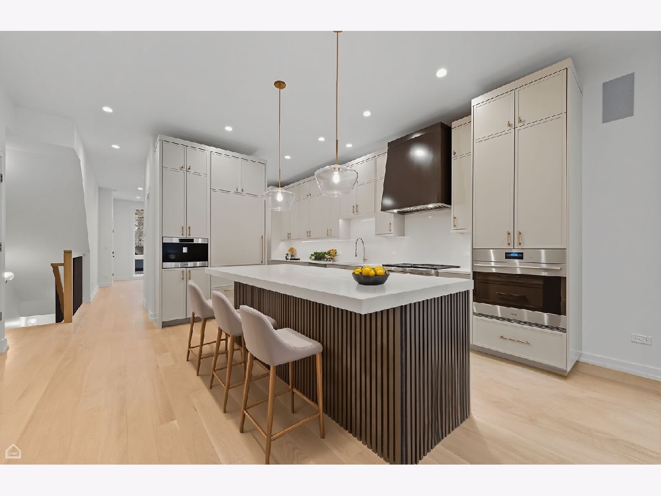
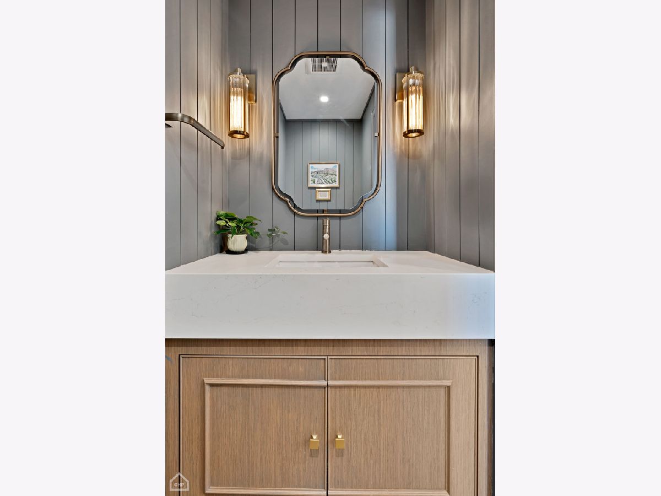
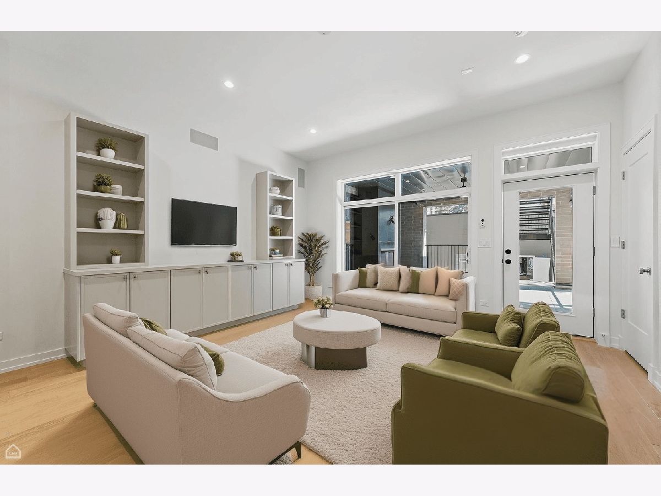
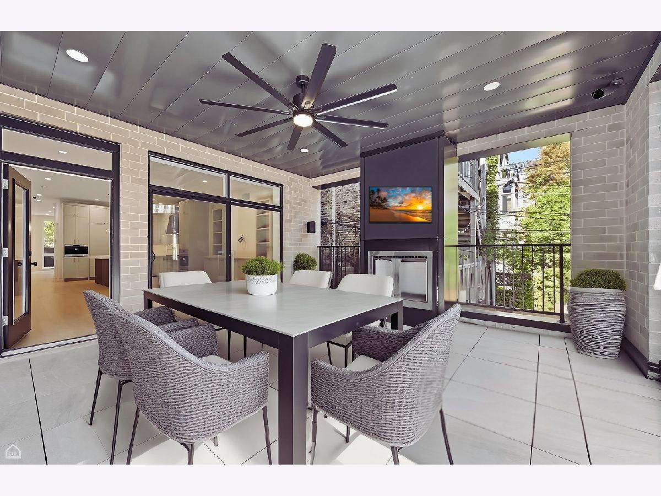
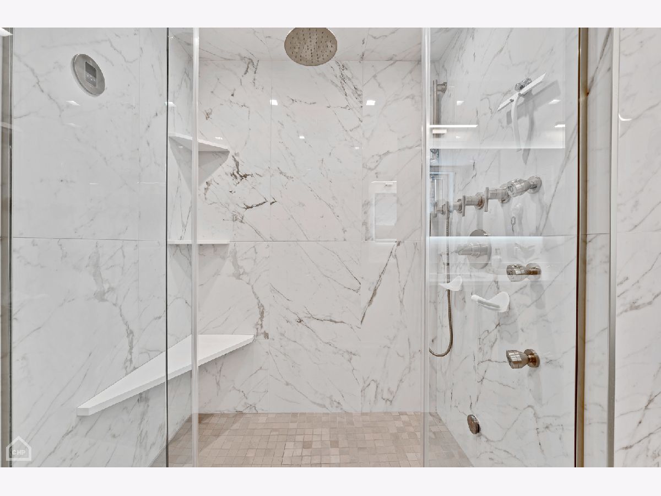
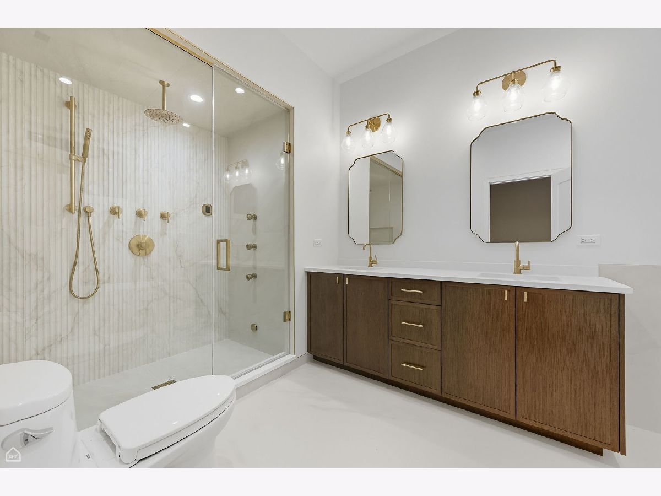
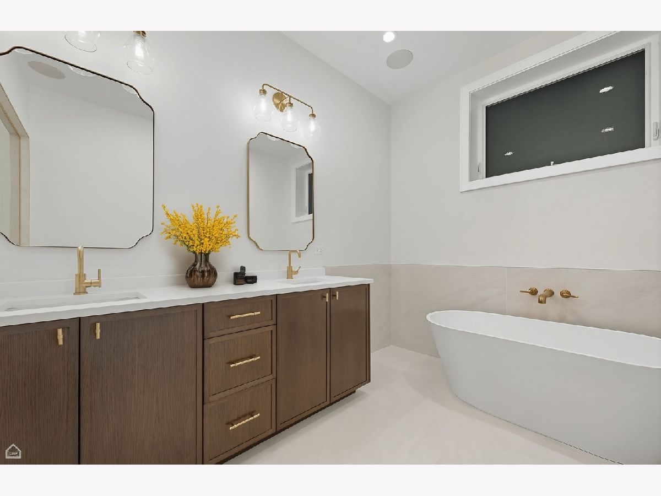
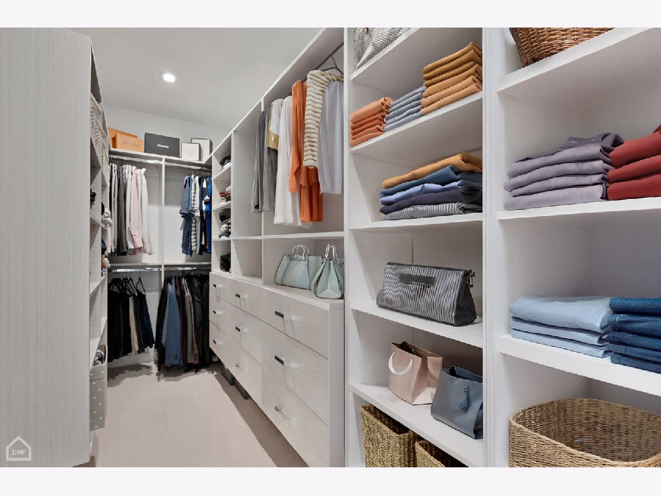
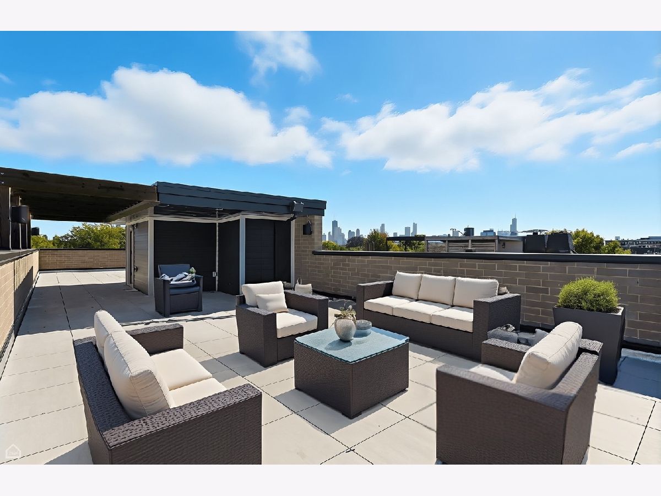
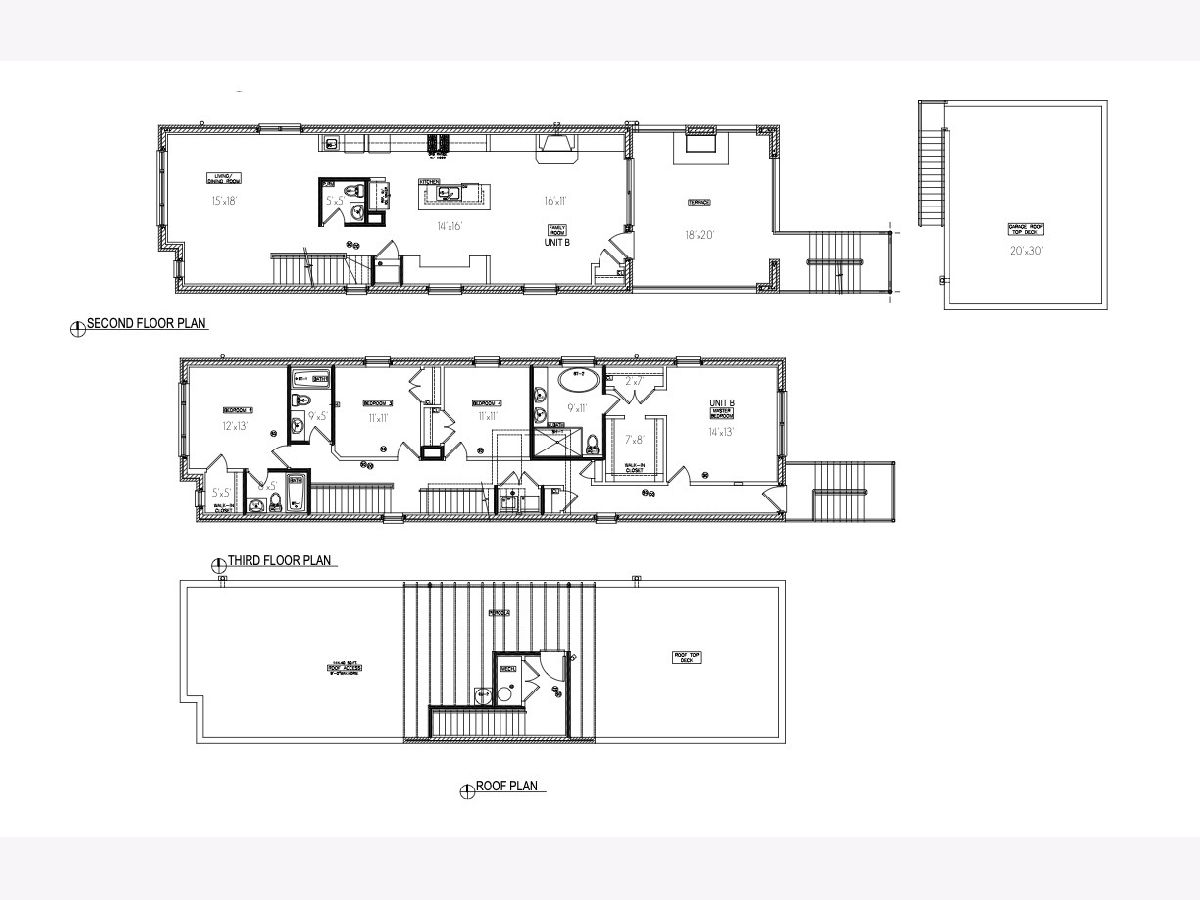
Room Specifics
Total Bedrooms: 4
Bedrooms Above Ground: 4
Bedrooms Below Ground: 0
Dimensions: —
Floor Type: —
Dimensions: —
Floor Type: —
Dimensions: —
Floor Type: —
Full Bathrooms: 4
Bathroom Amenities: Separate Shower,Steam Shower,Double Sink,Full Body Spray Shower,Soaking Tub
Bathroom in Basement: 0
Rooms: —
Basement Description: —
Other Specifics
| 2 | |
| — | |
| — | |
| — | |
| — | |
| 25X125 | |
| — | |
| — | |
| — | |
| — | |
| Not in DB | |
| — | |
| — | |
| — | |
| — |
Tax History
| Year | Property Taxes |
|---|
Contact Agent
Nearby Similar Homes
Nearby Sold Comparables
Contact Agent
Listing Provided By
Berkshire Hathaway HomeServices Chicago

