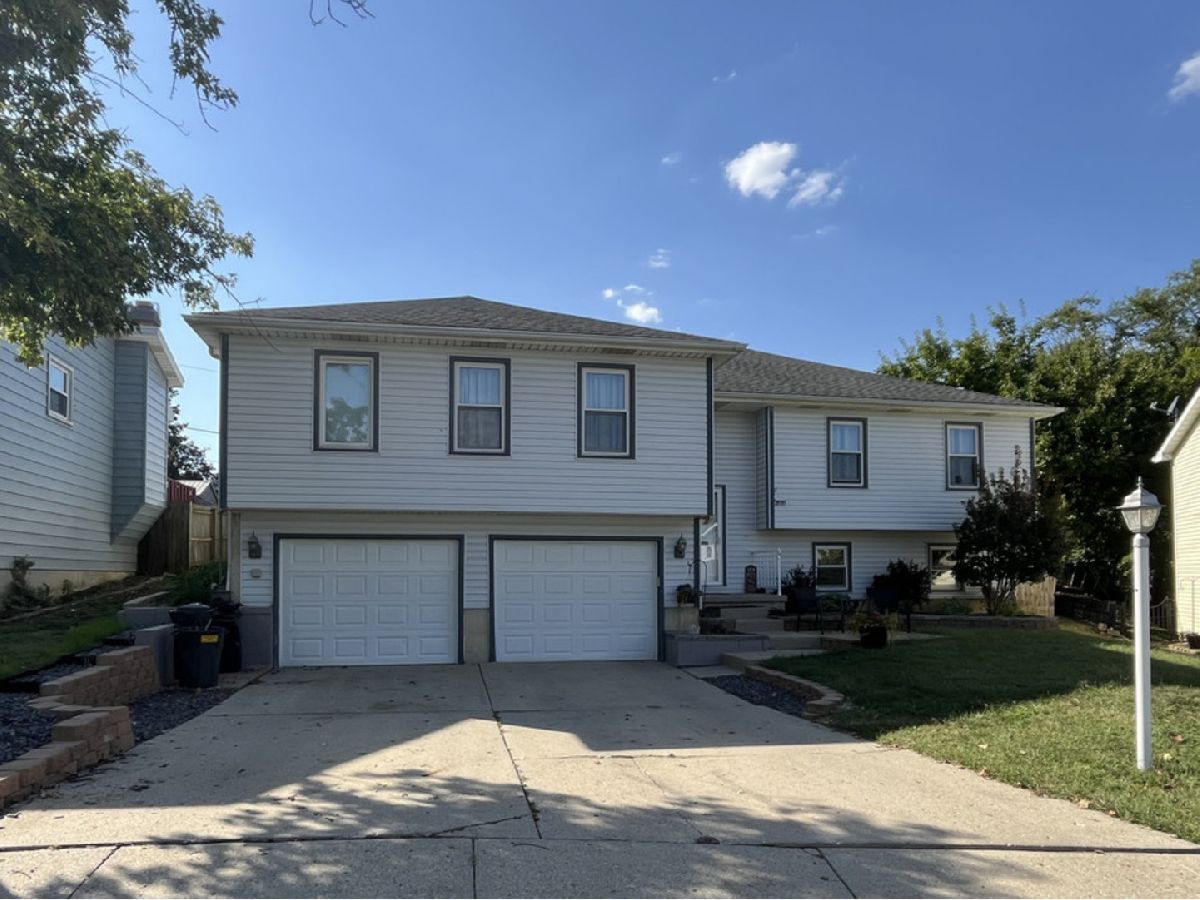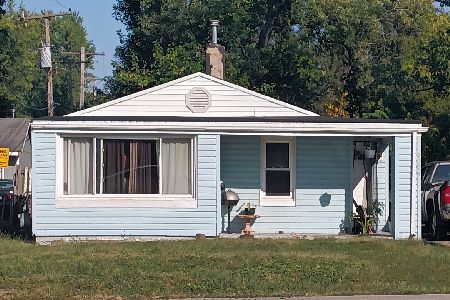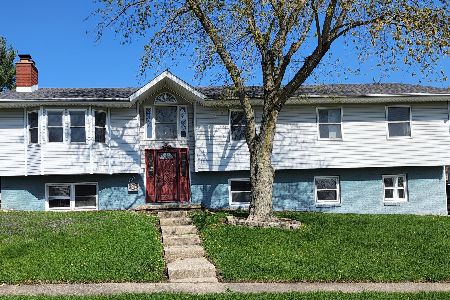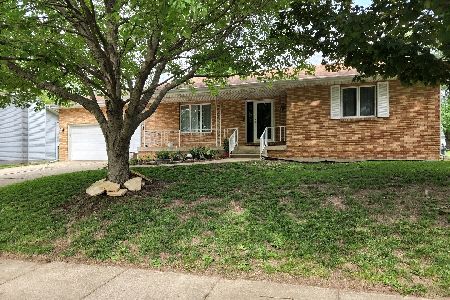2131 Oakcrest Court, Decatur, Illinois 62526
$192,500
|
For Sale
|
|
| Status: | Contingent |
| Sqft: | 2,813 |
| Cost/Sqft: | $68 |
| Beds: | 4 |
| Baths: | 3 |
| Year Built: | 1969 |
| Property Taxes: | $3,526 |
| Days On Market: | 46 |
| Lot Size: | 0,00 |
Description
Welcome to this inviting bi-level home, tucked away on a private street in a quiet cul-de-sac with peaceful pond views. Upstairs, you'll find four bedrooms, including a primary suite with a walk-in closet and remodeled en-suite bath (2020), plus a second full bath remodeled in 2019. Both bathrooms feature upgraded exhaust fans with built-in Bluetooth speakers. This level also offers the main living spaces - a spacious living room, a dining area, and a kitchen with updated vinyl plank flooring (2021). Downstairs extends your living space with a large family room with a fireplace, a den with an egress window and garage access, a laundry area, a half bath (toilet + sink), and under-stair storage. Additional highlights include a two-season porch, deck, and new patio (2021), plus a fenced backyard that's perfect for kids, pets, or gardening. Exterior updates in 2025 include refreshed landscaping and the addition of a front patio. The home also offers a two-car garage, an outdoor storage shed, and a new furnace installed in 2015. Natural light fills the home, making it as comfortable as it is functional. This home is truly move-in ready, with many updates already complete, and it offers the new owner the opportunity to add their own touches over time.
Property Specifics
| Single Family | |
| — | |
| — | |
| 1969 | |
| — | |
| — | |
| No | |
| — |
| Macon | |
| — | |
| — / Not Applicable | |
| — | |
| — | |
| — | |
| 12485360 | |
| 041204351022 |
Nearby Schools
| NAME: | DISTRICT: | DISTANCE: | |
|---|---|---|---|
|
Middle School
Stephen Decatur Middle School |
61 | Not in DB | |
|
High School
Macarthur High School |
61 | Not in DB | |
Property History
| DATE: | EVENT: | PRICE: | SOURCE: |
|---|---|---|---|
| 3 Nov, 2025 | Under contract | $192,500 | MRED MLS |
| 30 Sep, 2025 | Listed for sale | $192,500 | MRED MLS |























































Room Specifics
Total Bedrooms: 4
Bedrooms Above Ground: 4
Bedrooms Below Ground: 0
Dimensions: —
Floor Type: —
Dimensions: —
Floor Type: —
Dimensions: —
Floor Type: —
Full Bathrooms: 3
Bathroom Amenities: —
Bathroom in Basement: 1
Rooms: —
Basement Description: —
Other Specifics
| 2 | |
| — | |
| — | |
| — | |
| — | |
| 100x103x124x42 | |
| — | |
| — | |
| — | |
| — | |
| Not in DB | |
| — | |
| — | |
| — | |
| — |
Tax History
| Year | Property Taxes |
|---|---|
| 2025 | $3,526 |
Contact Agent
Nearby Sold Comparables
Contact Agent
Listing Provided By
Realty One Group Inc.






