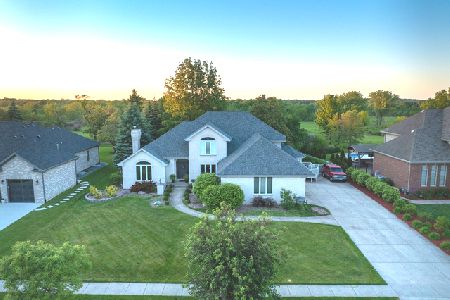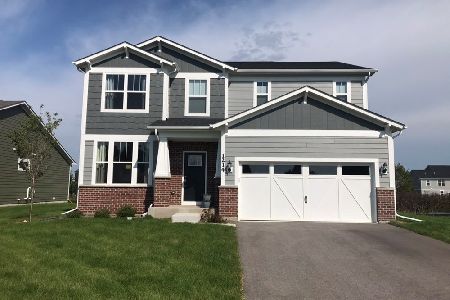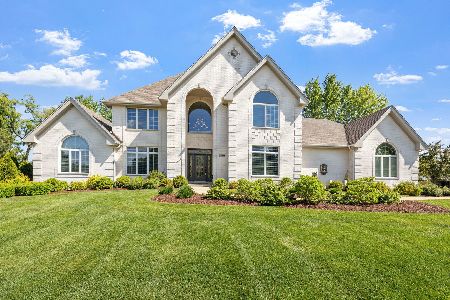21334 Sage Brush Lane, Mokena, Illinois 60448
$975,000
|
For Sale
|
|
| Status: | Active |
| Sqft: | 6,700 |
| Cost/Sqft: | $146 |
| Beds: | 3 |
| Baths: | 4 |
| Year Built: | 1999 |
| Property Taxes: | $17,179 |
| Days On Market: | 111 |
| Lot Size: | 1,03 |
Description
Look!! It is an entertainer's paradise seamlessly blended with the tranquility of a private oasis in this 5 bedroom, 3.5-bathroom oversized raised brick ranch. Nestled on a sprawling corner lot, this residence spans 6700 sqft of pure creativity, redefining what most assume a Ranch-style home is. You won't even miss having a second level! As you step inside, be captivated by the three-season room embraced by an Acre lot with mature trees, overlooking the expansive in-ground heated pool, outdoor seating, and a private firepit seating area that extends beyond the pool gates. Large enough land to add a pool house maybe? The sunset views are unbelievable! Indulge in luxury as the master bedroom provides direct access to a Jacuzzi, creating a seamless connection to your very own backyard oasis. The interior boasts an inviting eat-in kitchen with Brazilian cherry wood floors, complemented by plush NEW carpeting throughout. There are three large bedrooms on the main level, and two large bedrooms on the lower level. There is also a room that can be a small 6th bedroom, office, or a closet. A fully finished lower level awaits, featuring a commercial sized dry bar, a bedroom with windows (currently used as a gym), professionally installed Karaoke stage, another large bedroom (used as an office currently), and a home theater. This home is perfect for hosting unforgettable gatherings. Immerse yourself in the opulence of high-end light fixtures, creative accent walls, and a master bath adorned with a soaker jet tub and his-and-her sinks. There is a new commercial gas sauna with a steam function, reaching a blissful 150 plus degrees effortlessly that stays with the home. Updates abound, from fresh paint throughout to a new double-load smart and high end washer/dryer, plus a barely used smart double oven. The 3.5-car garage is equipped with an EV charger, a modern convenience that stays with the home plus plenty of storage. Enjoy stunning subdivision lake views from the living room, transforming this residence into your personal oasis on one floor - and an impeccable entertainer's haven on the lower level. This home has RING smart technology throughout inside and out for the extra comfort of security. Don't miss the chance to make this extraordinary property your own: where luxury, entertainment, and tranquility converge in perfect harmony. Must see to appreciate! Lincoln-Way Schools.
Property Specifics
| Single Family | |
| — | |
| — | |
| 1999 | |
| — | |
| — | |
| No | |
| 1.03 |
| Will | |
| Country Pond Estates | |
| — / Not Applicable | |
| — | |
| — | |
| — | |
| 12491460 | |
| 1909193050010000 |
Nearby Schools
| NAME: | DISTRICT: | DISTANCE: | |
|---|---|---|---|
|
High School
Lincoln-way Central High School |
210 | Not in DB | |
Property History
| DATE: | EVENT: | PRICE: | SOURCE: |
|---|---|---|---|
| 21 Jul, 2021 | Sold | $1,000,000 | MRED MLS |
| 22 Jun, 2021 | Under contract | $1,190,000 | MRED MLS |
| 15 Jun, 2021 | Listed for sale | $1,190,000 | MRED MLS |
| 16 May, 2023 | Sold | $980,000 | MRED MLS |
| 14 Apr, 2023 | Under contract | $974,900 | MRED MLS |
| 10 Apr, 2023 | Listed for sale | $974,900 | MRED MLS |
| 8 Oct, 2025 | Listed for sale | $975,000 | MRED MLS |
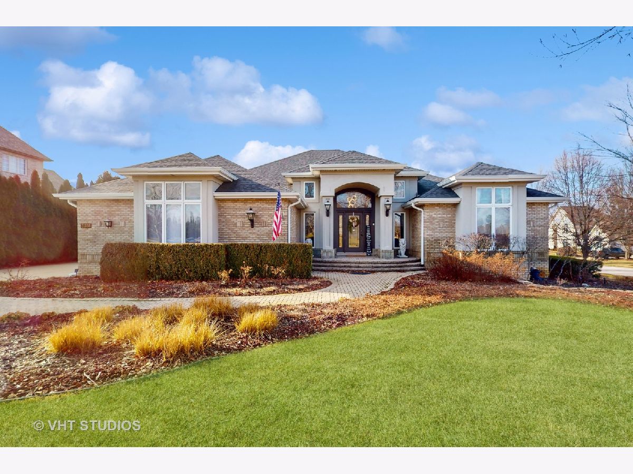
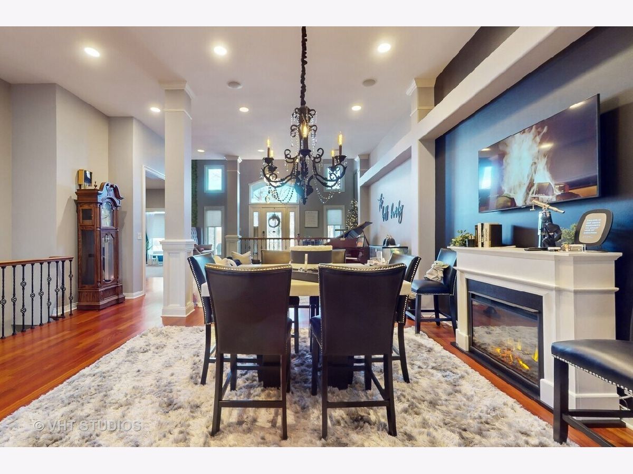
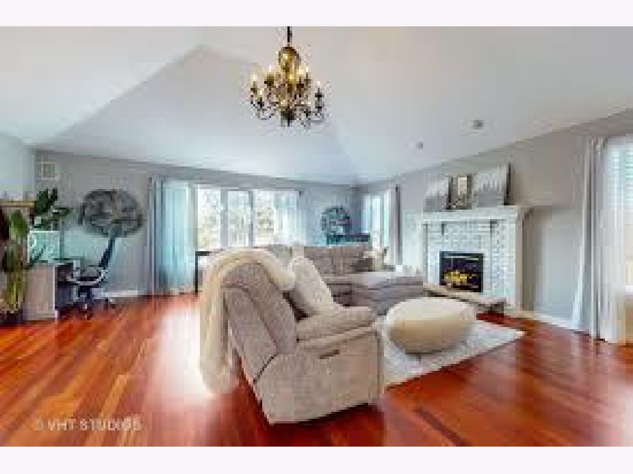
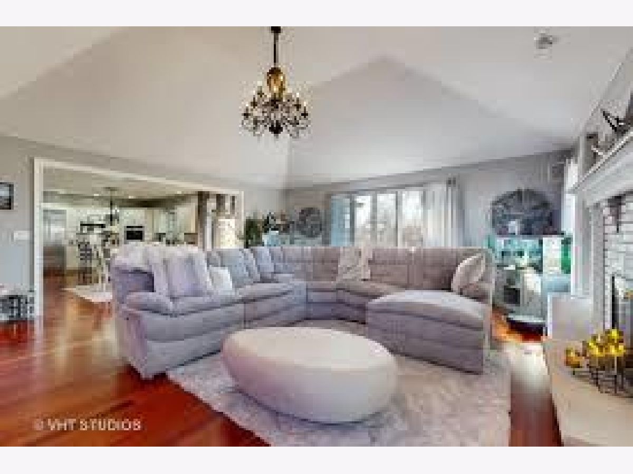
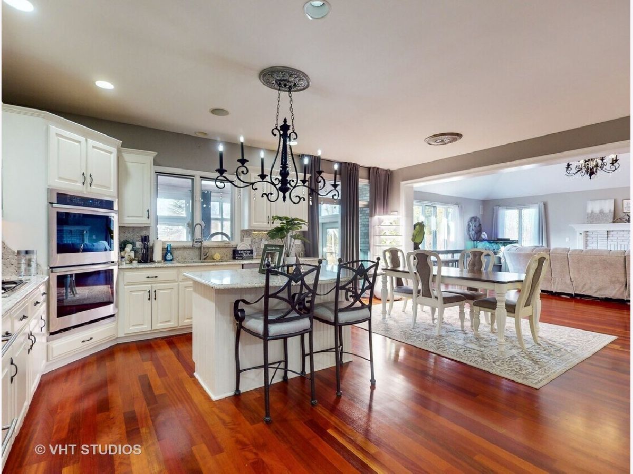
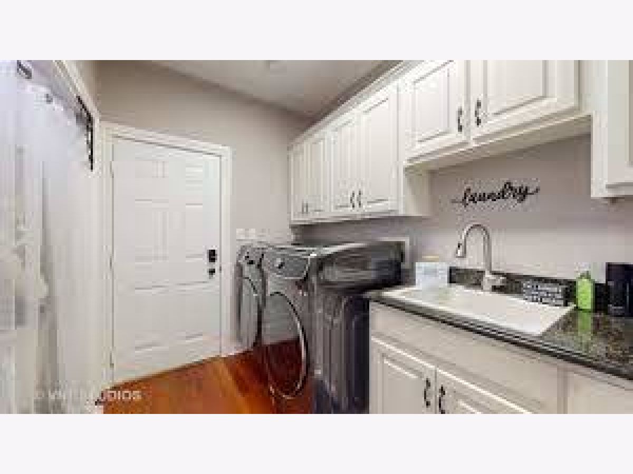
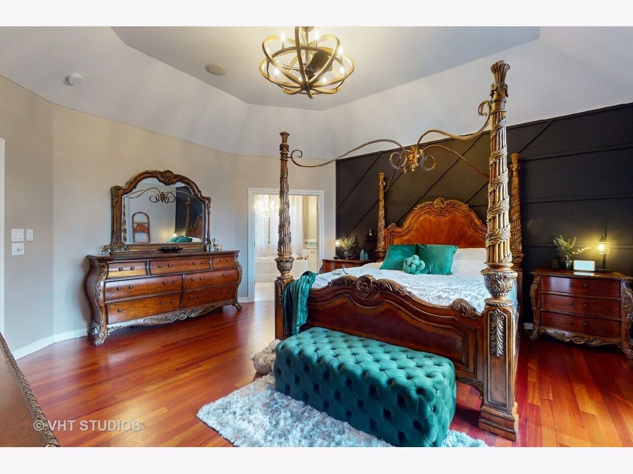
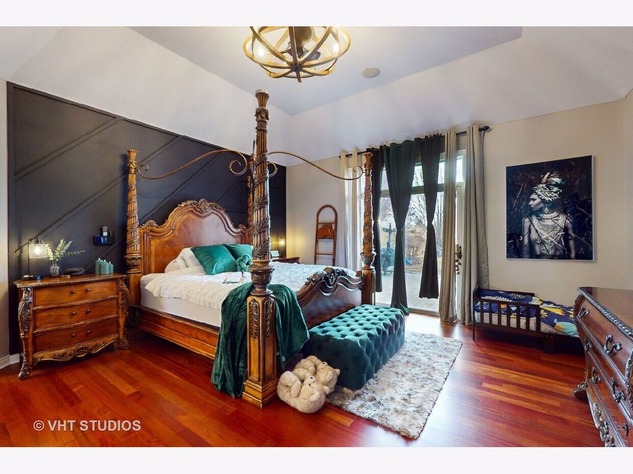
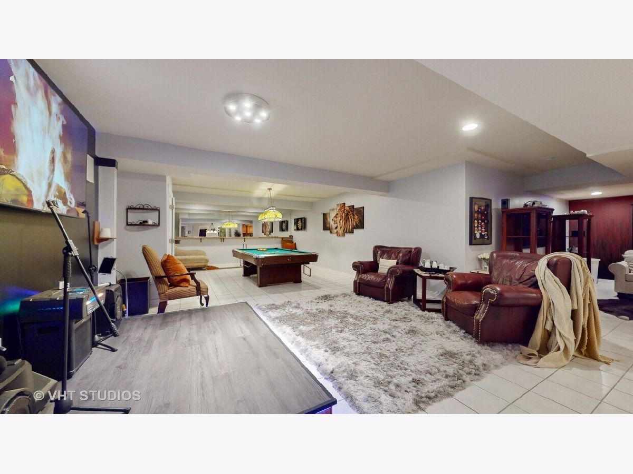
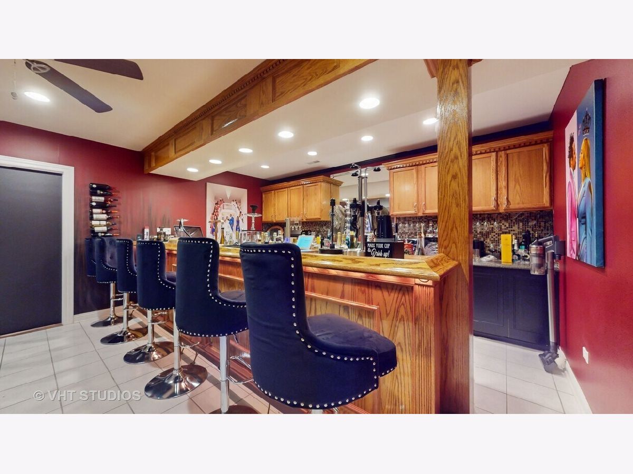
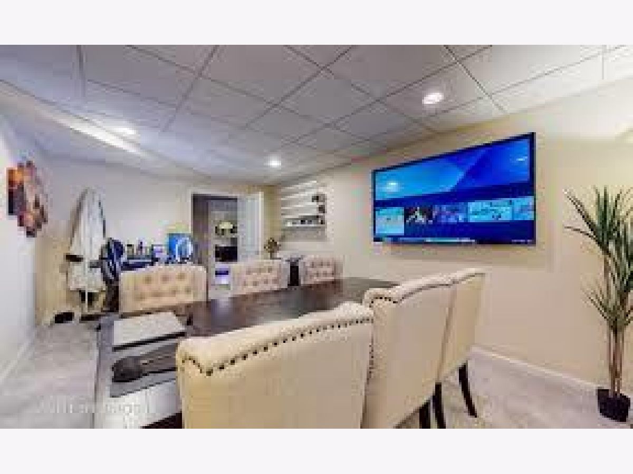
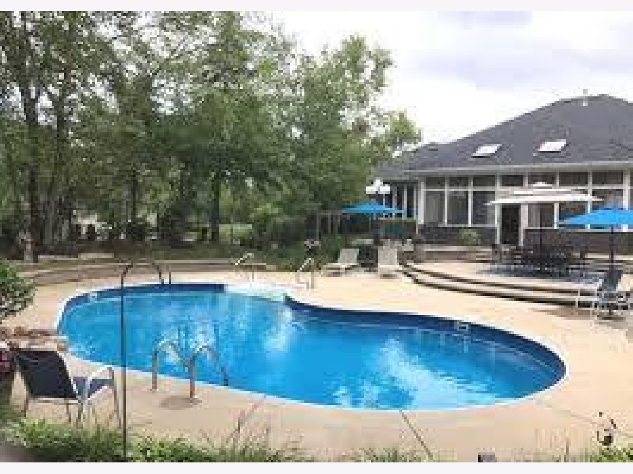
Room Specifics
Total Bedrooms: 5
Bedrooms Above Ground: 3
Bedrooms Below Ground: 2
Dimensions: —
Floor Type: —
Dimensions: —
Floor Type: —
Dimensions: —
Floor Type: —
Dimensions: —
Floor Type: —
Full Bathrooms: 4
Bathroom Amenities: Whirlpool,Separate Shower,Double Sink
Bathroom in Basement: 1
Rooms: —
Basement Description: —
Other Specifics
| 3.5 | |
| — | |
| — | |
| — | |
| — | |
| 128X345 | |
| Pull Down Stair | |
| — | |
| — | |
| — | |
| Not in DB | |
| — | |
| — | |
| — | |
| — |
Tax History
| Year | Property Taxes |
|---|---|
| 2021 | $13,927 |
| 2023 | $14,217 |
| 2025 | $17,179 |
Contact Agent
Nearby Similar Homes
Nearby Sold Comparables
Contact Agent
Listing Provided By
Coldwell Banker Realty



