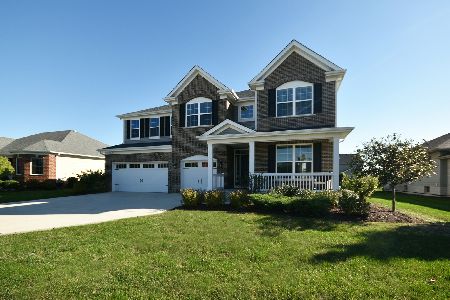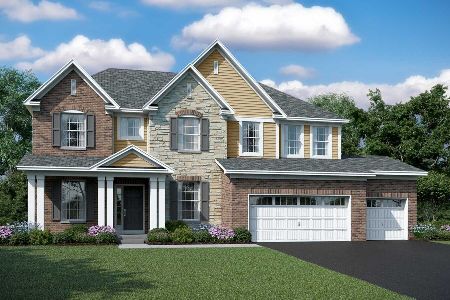21340 Somerset Street, Shorewood, Illinois 60404
$749,900
|
For Sale
|
|
| Status: | New |
| Sqft: | 3,812 |
| Cost/Sqft: | $197 |
| Beds: | 4 |
| Baths: | 3 |
| Year Built: | 2007 |
| Property Taxes: | $14,510 |
| Days On Market: | 2 |
| Lot Size: | 0,25 |
Description
Welcome to 21340 Somerset St, Shorewood - A Custom Masterpiece. Step into elegance and timeless design in this custom-built home, located in the sought-after Westminster Gardens subdivision. Built in 2007, this residence blends luxurious finishes with functional living spaces, making it truly one-of-a-kind. As you enter, you're greeted by a grand staircase, formal living and dining rooms, rich hardwood floors, intricate decorative ceilings, and bright natural light framed by classic white trim. Adjacent to the dining room is a beautifully appointed butler's pantry featuring custom cabinetry and a beverage fridge-perfect for entertaining. The heart of the home lies in the two-story family room, recently enhanced with a stunning new fireplace (2025). Enjoy panoramic views of the backyard oasis through expansive windows. The space seamlessly connects to the eat-in chef's kitchen, boasting: Custom cabinetry, Granite countertops, Double built-in ovens, Two-tier island, Ample storage and prep space. Just down the hall, you'll find a main floor full bath with a walk-in shower, and a well-designed laundry room complete with storage cabinetry, a laundry sink, and a coat closet. A main floor office with French doors, built-in desk, cabinetry, and a full closet offers flexibility to serve as a 5th bedroom if desired. As you make your way to the 2nd floor, you will find the the master suite is a luxurious retreat featuring: An oversized layout, Tray ceiling, Dual walk-in closets & Private bonus room (perfect for nursery, home office, or dressing area). French doors lead to a spa-like ensuite bathroom with: A walk-in tiled shower, Jacuzzi tub, Double vanity + makeup station. Overlooking the grand family room, the upstairs also offers three spacious additional bedrooms and a full bathroom, providing ample room for family and guests. The partially finished basement includes a Custom exercise/dance studio with a spring floor and a Secondary family/game room. There is additional unfinished space for storage or future expansion. Step outside into your private backyard paradise, featuring:Large patio for entertaining, In-ground pool with diving board and tanning ledge, Gazebo for shaded relaxation, Fully fenced yard and professional landscaping for privacy. The pool has been professionally maintained. Key Updates & Features include: Roof replaced: 2023, Dishwasher: 2024, Refrigerator: 2020, Master Suite Makeover: 2021, Whole-house generator system, Security system, 75 gallon hot water heater: 2019, Sump pumps with battery back up systems. This home combines custom craftsmanship, modern updates, and resort-style living. Whether you're entertaining indoors or relaxing poolside, 21340 Somerset St has it all. Schedule your private showing today and prepare to fall in love!
Property Specifics
| Single Family | |
| — | |
| — | |
| 2007 | |
| — | |
| — | |
| No | |
| 0.25 |
| Will | |
| Westminster Gardens | |
| 400 / Annual | |
| — | |
| — | |
| — | |
| 12478368 | |
| 0506203140250000 |
Nearby Schools
| NAME: | DISTRICT: | DISTANCE: | |
|---|---|---|---|
|
High School
Minooka Community High School |
111 | Not in DB | |
Property History
| DATE: | EVENT: | PRICE: | SOURCE: |
|---|---|---|---|
| 3 Jul, 2008 | Sold | $479,900 | MRED MLS |
| 19 Jun, 2008 | Under contract | $479,900 | MRED MLS |
| — | Last price change | $499,900 | MRED MLS |
| 6 Dec, 2007 | Listed for sale | $574,000 | MRED MLS |
| 22 Sep, 2025 | Listed for sale | $749,900 | MRED MLS |
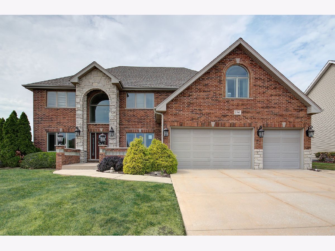
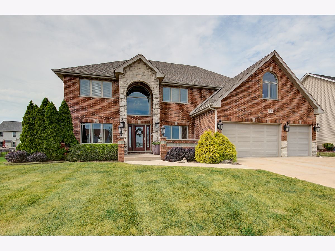
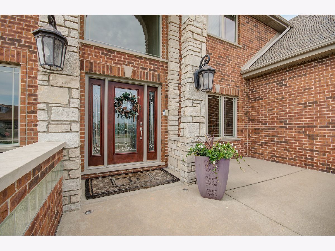
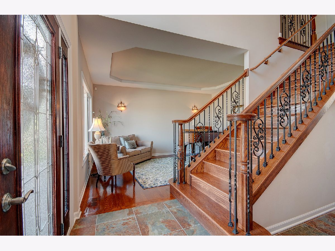
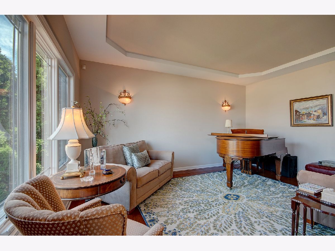
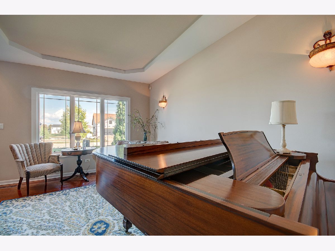
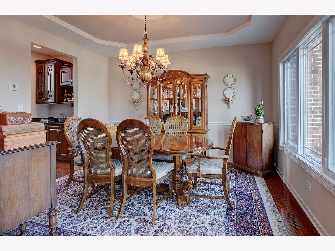
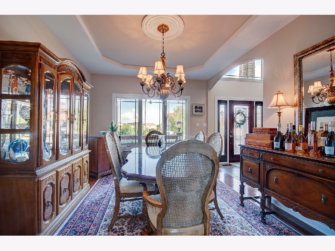
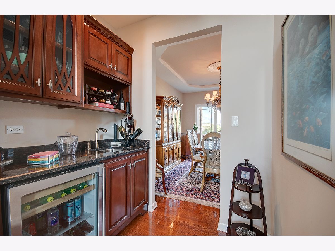
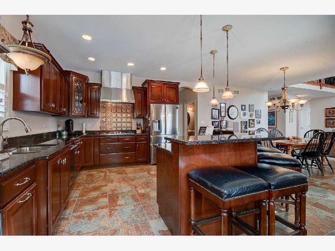
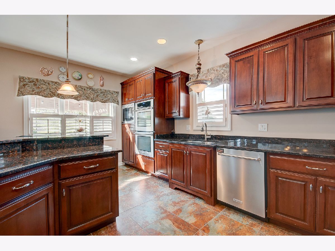
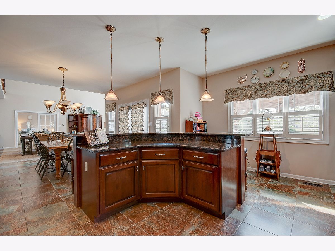
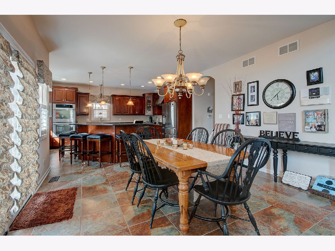
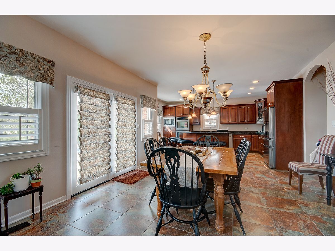
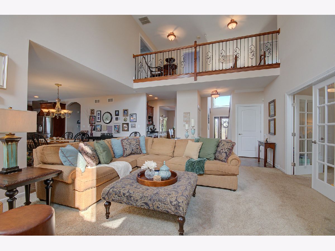
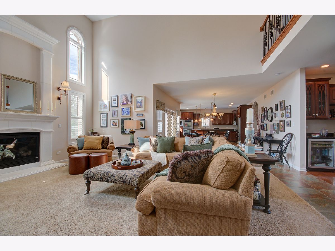
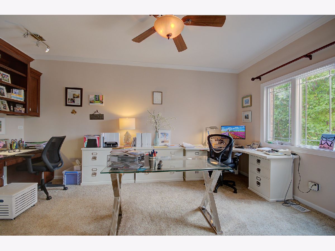
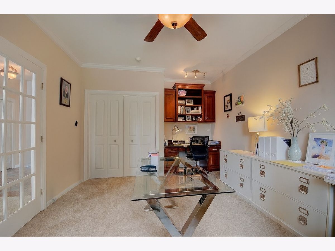
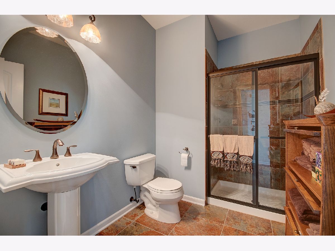
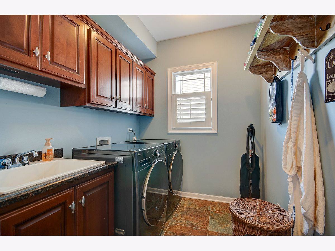
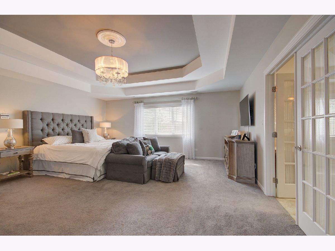
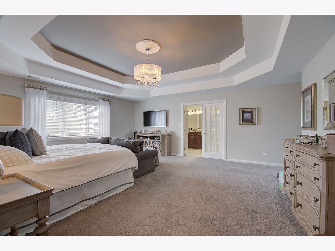
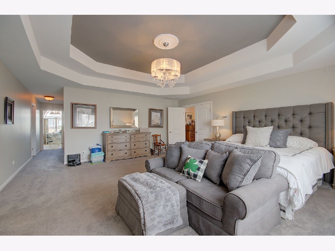
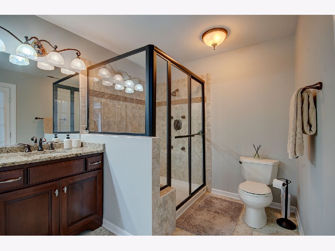
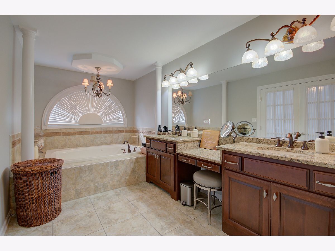
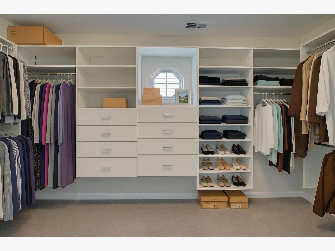
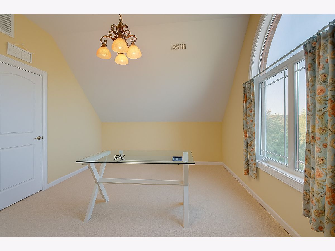
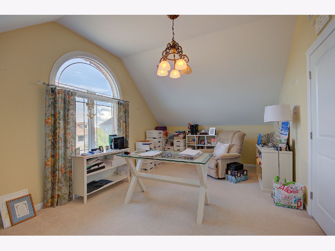
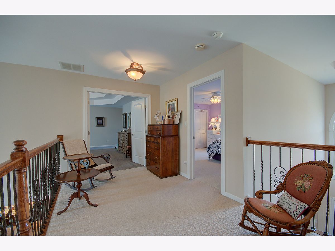
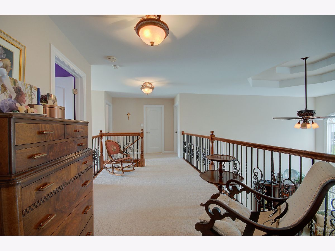
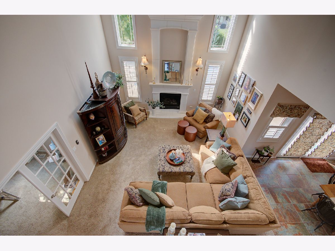
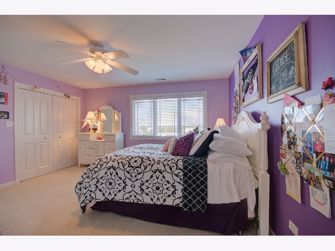
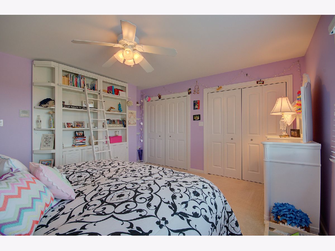
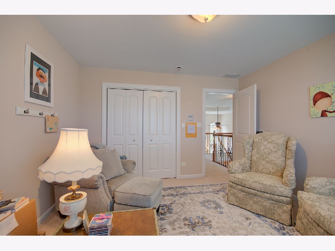
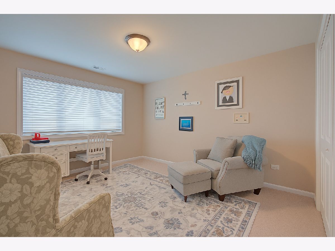
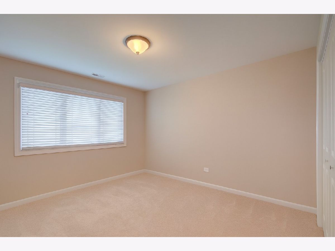
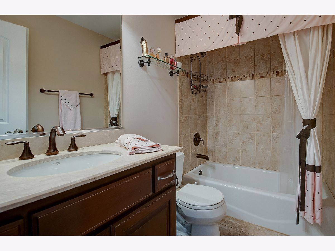
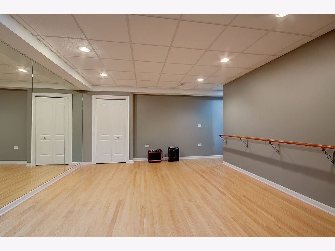
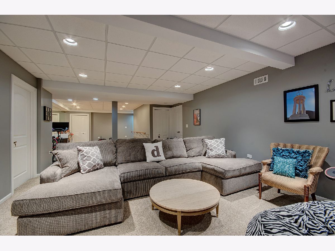
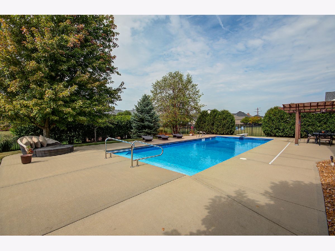
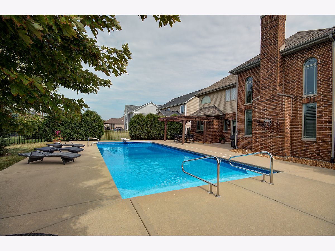
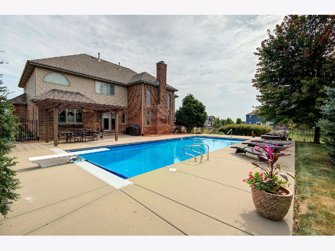
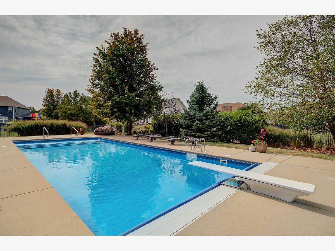
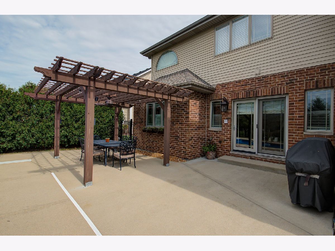
Room Specifics
Total Bedrooms: 4
Bedrooms Above Ground: 4
Bedrooms Below Ground: 0
Dimensions: —
Floor Type: —
Dimensions: —
Floor Type: —
Dimensions: —
Floor Type: —
Full Bathrooms: 3
Bathroom Amenities: Separate Shower,Double Sink,Soaking Tub
Bathroom in Basement: 0
Rooms: —
Basement Description: —
Other Specifics
| 3 | |
| — | |
| — | |
| — | |
| — | |
| 80x151 | |
| — | |
| — | |
| — | |
| — | |
| Not in DB | |
| — | |
| — | |
| — | |
| — |
Tax History
| Year | Property Taxes |
|---|---|
| 2025 | $14,510 |
Contact Agent
Nearby Similar Homes
Nearby Sold Comparables
Contact Agent
Listing Provided By
Keller Williams Infinity





