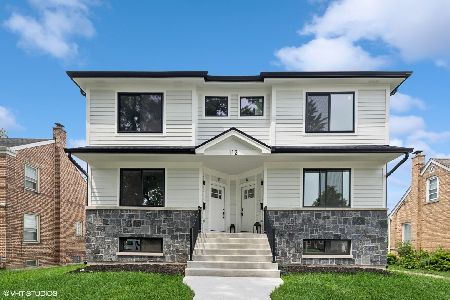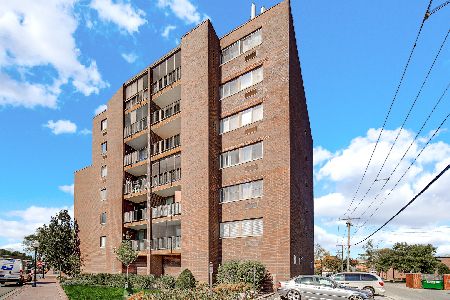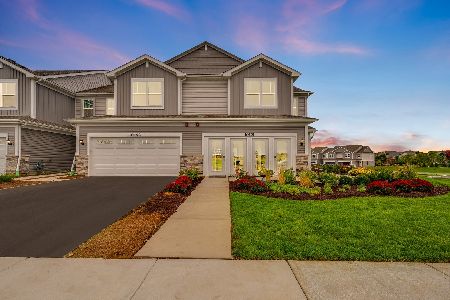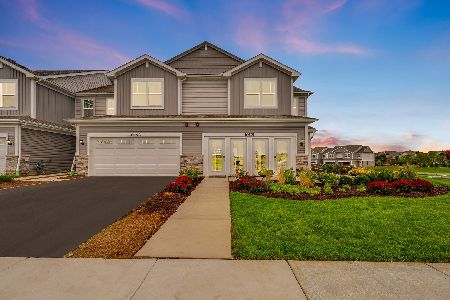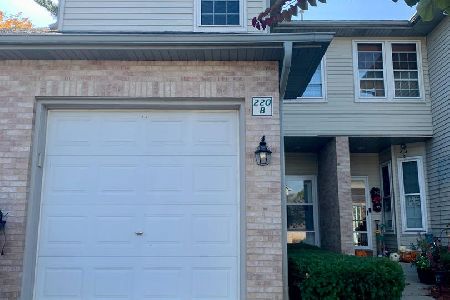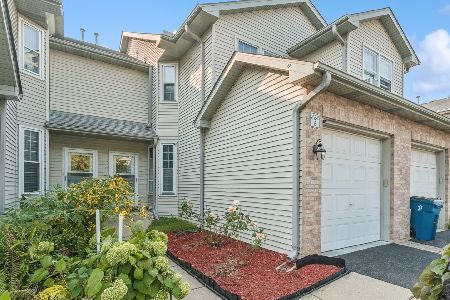214 Walnut Street, Bensenville, Illinois 60106
$489,900
|
For Sale
|
|
| Status: | Active |
| Sqft: | 1,970 |
| Cost/Sqft: | $249 |
| Beds: | 3 |
| Baths: | 3 |
| Year Built: | 2025 |
| Property Taxes: | $0 |
| Days On Market: | 11 |
| Lot Size: | 0,00 |
Description
Fantastic opportunity to own this custom designed townhome in Bensenville by local trusted builder. The home is 1970 square feet with 3 bedrooms and 2 1/2 baths. First floor features 2 car attached garage, den and mud room. The main living level contains kitchen with separate dining area, Living room and a powder room. The bedroom level includes laundry room, 2 secondary generous sized bedrooms and the master bedroom with attached full bath with dual sinks, walk in shower and walk in closet. Modern kitchen with quartz countertops with oversized island for informal dining, SS appliances and separate dining area. 9 foot ceilings on main living level with oversized crown molding.Middle unit. Estimated completion October 2025. This home is located just minutes from Bensenville metra train station, major highways and O'Hare airport. Developer offering 1 year limited warranty.
Property Specifics
| Condos/Townhomes | |
| 2 | |
| — | |
| 2025 | |
| — | |
| — | |
| No | |
| — |
| — | |
| — | |
| 150 / Monthly | |
| — | |
| — | |
| — | |
| 12439634 | |
| 0000000000 |
Nearby Schools
| NAME: | DISTRICT: | DISTANCE: | |
|---|---|---|---|
|
Middle School
Blackhawk Middle School |
2 | Not in DB | |
|
High School
Fenton High School |
100 | Not in DB | |
Property History
| DATE: | EVENT: | PRICE: | SOURCE: |
|---|---|---|---|
| 28 Aug, 2025 | Listed for sale | $489,900 | MRED MLS |
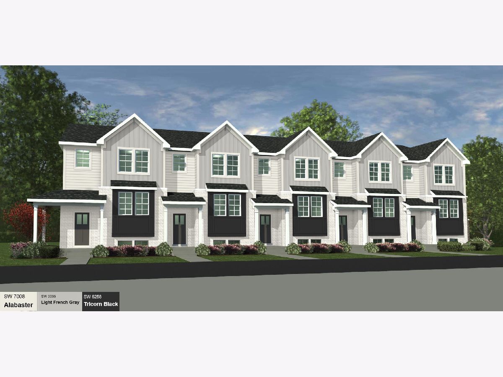
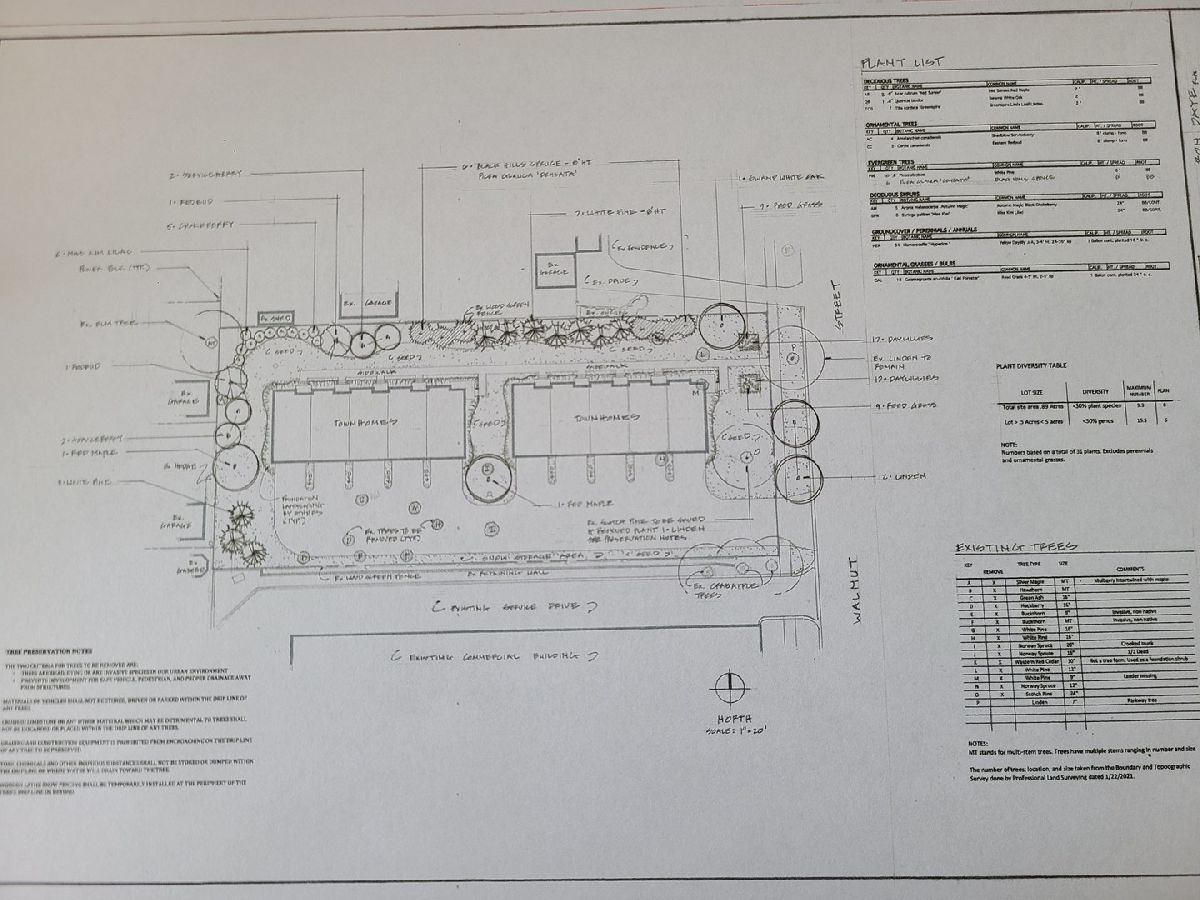
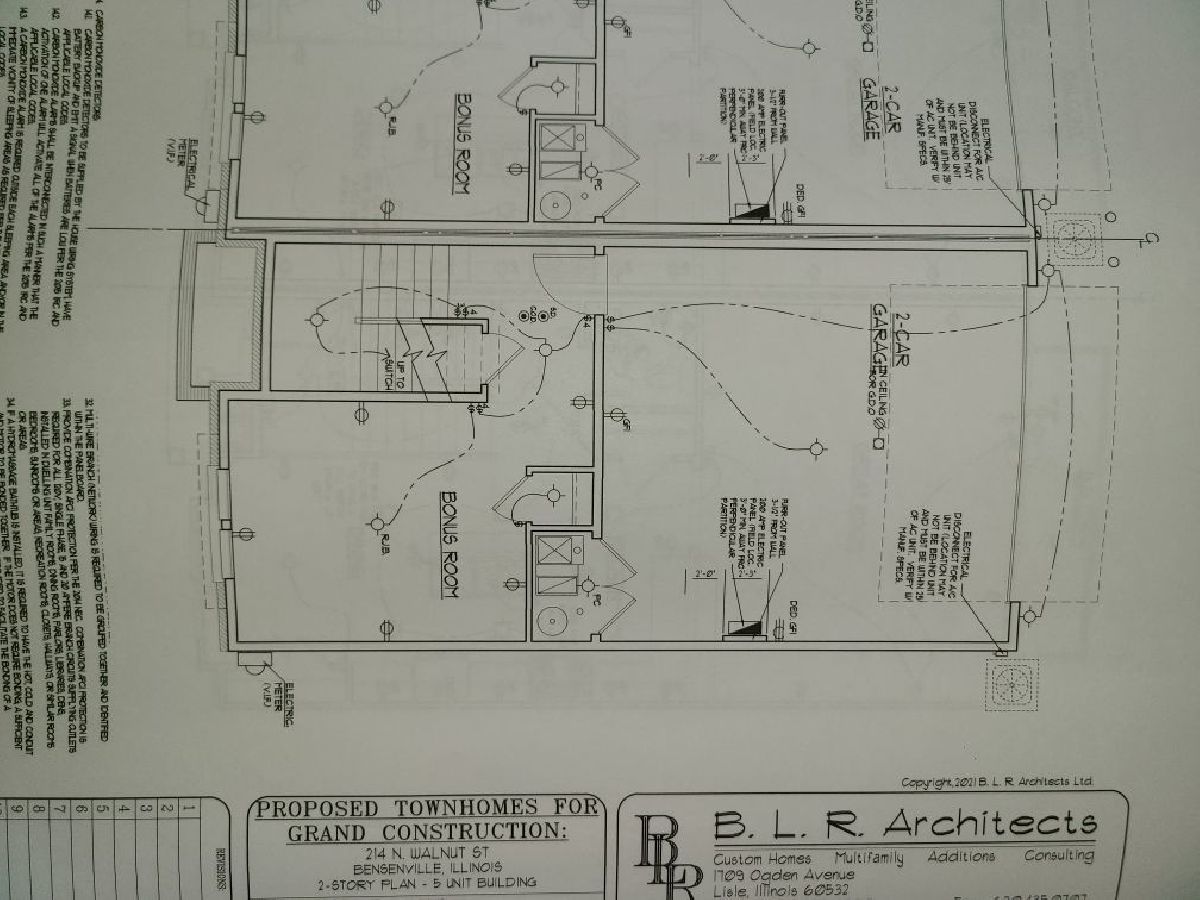
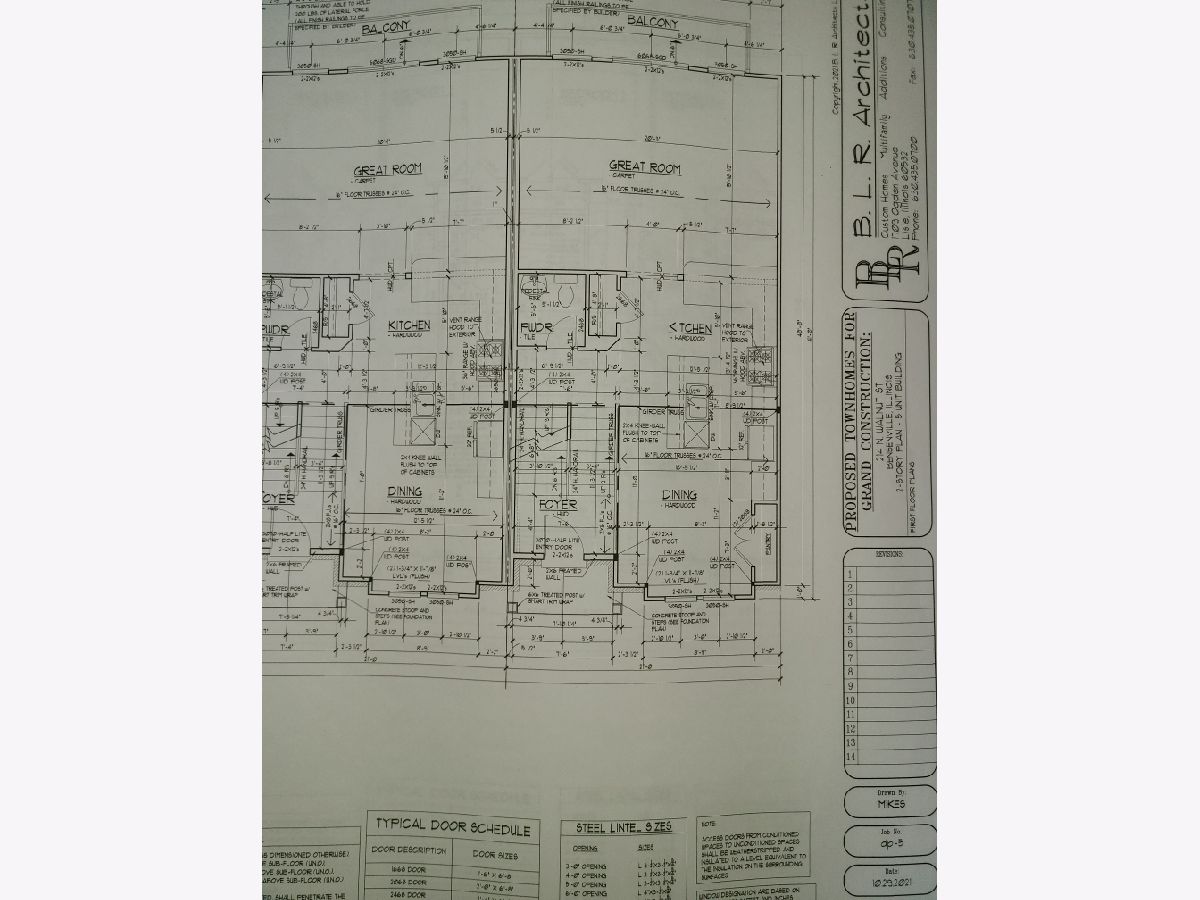
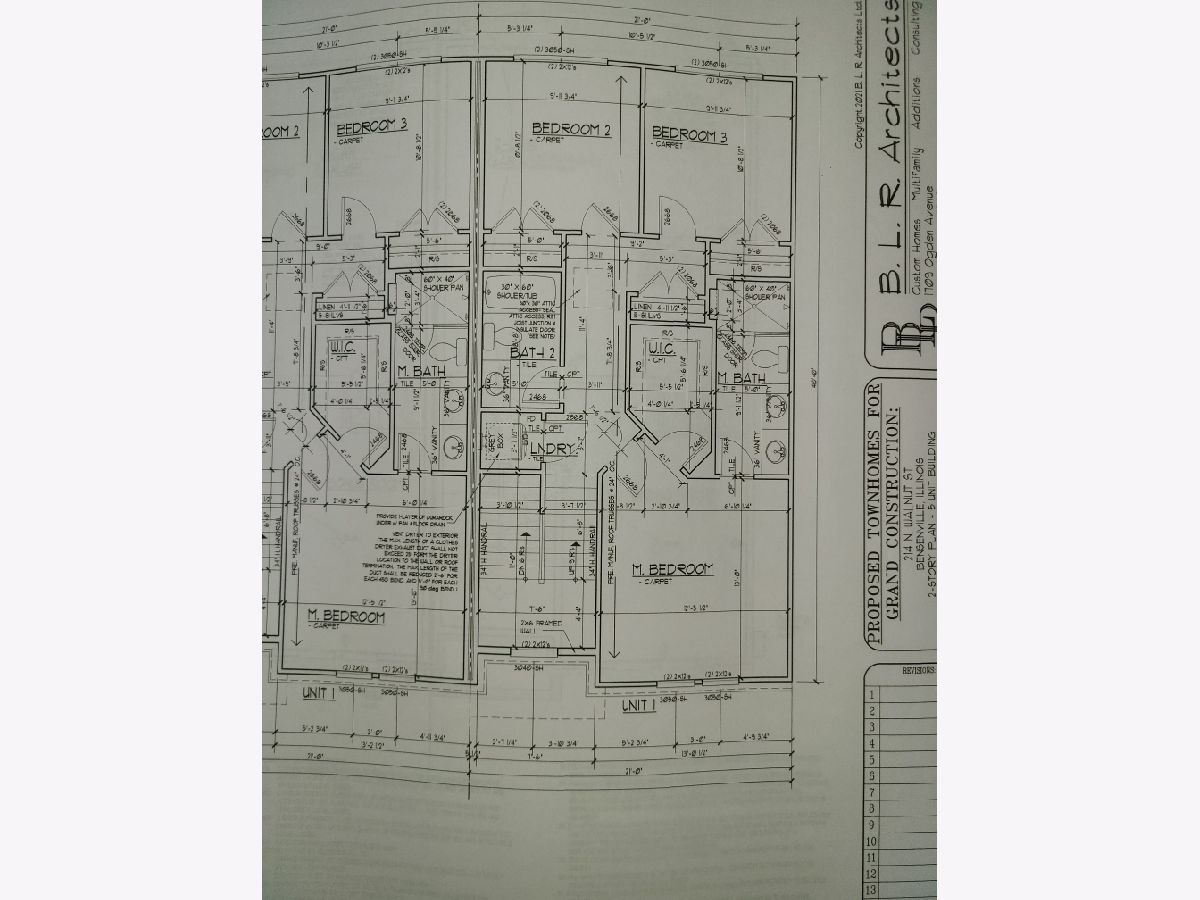
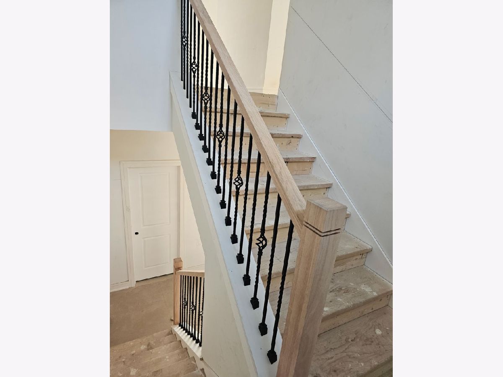
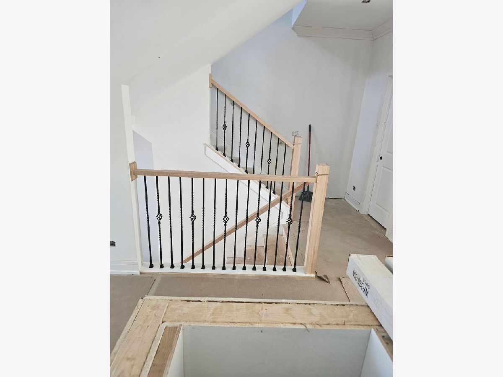
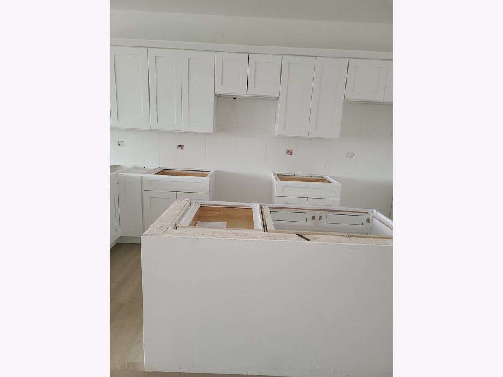
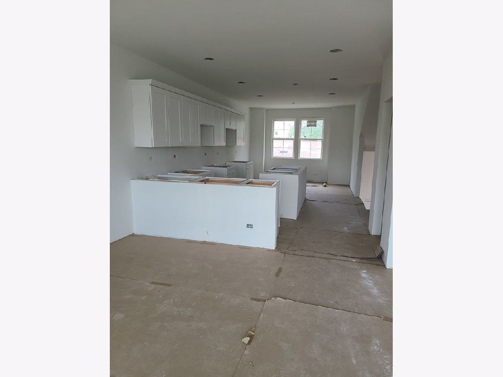
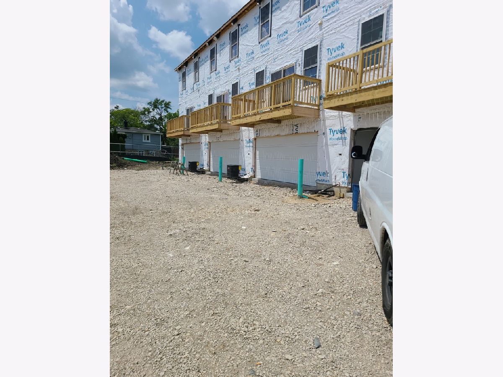
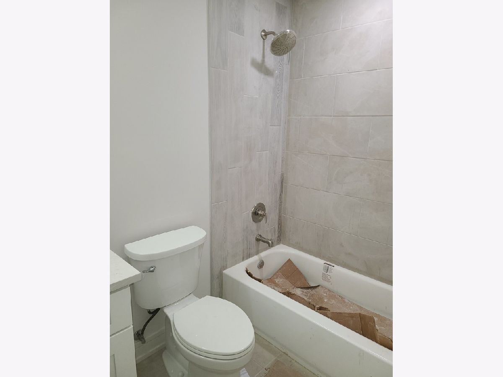
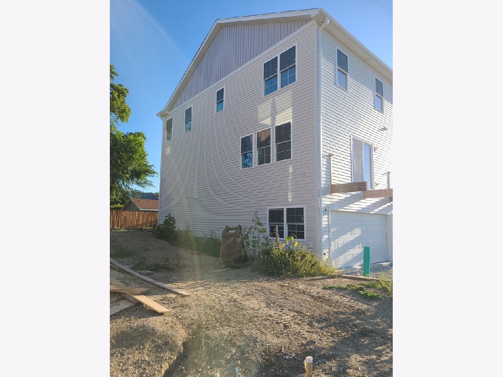
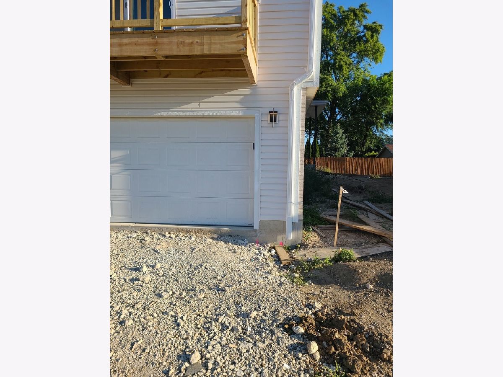
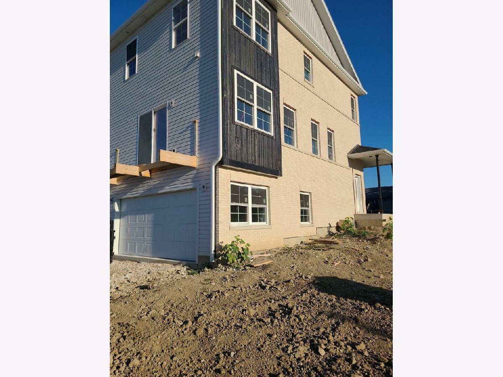
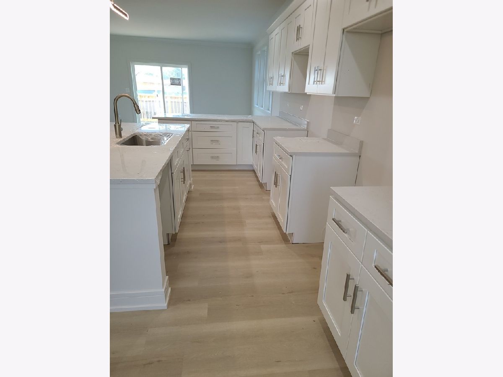
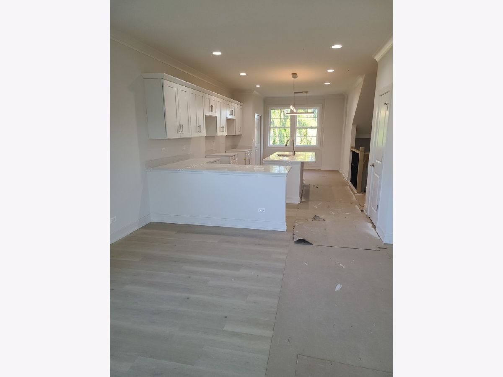
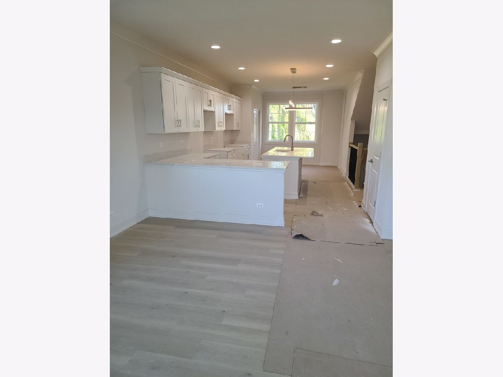
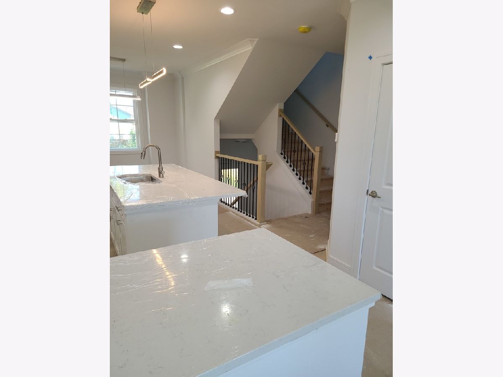
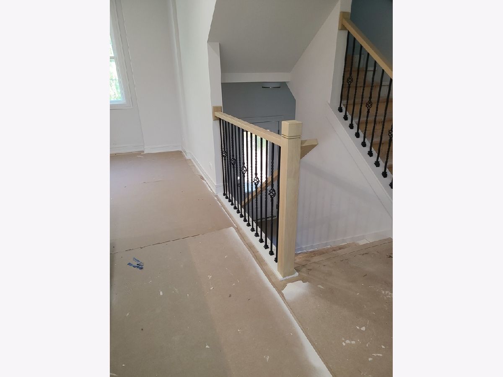
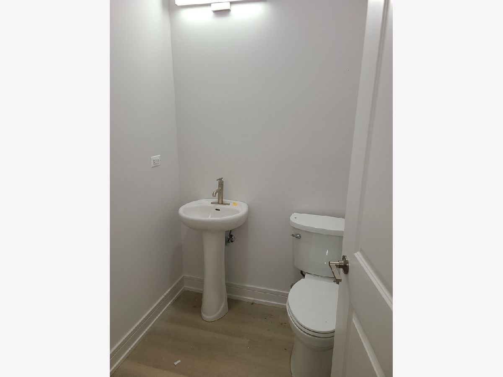
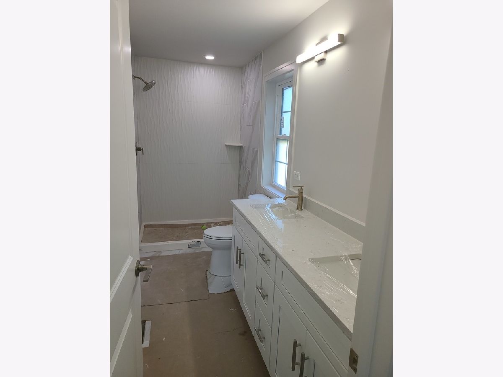
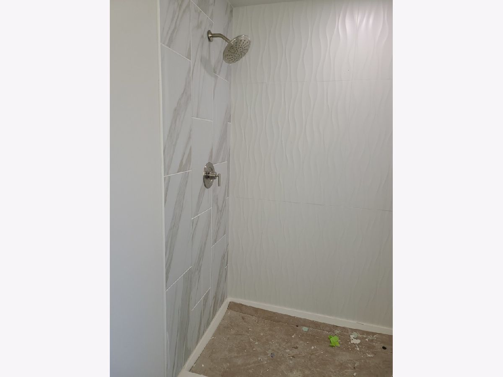
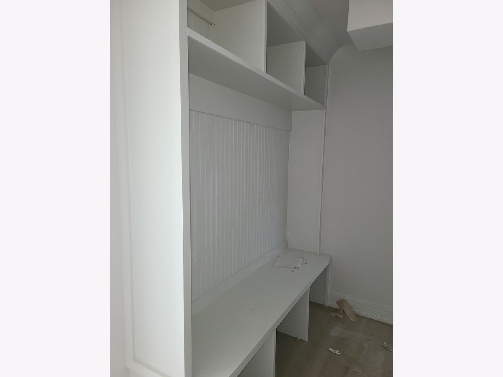
Room Specifics
Total Bedrooms: 3
Bedrooms Above Ground: 3
Bedrooms Below Ground: 0
Dimensions: —
Floor Type: —
Dimensions: —
Floor Type: —
Full Bathrooms: 3
Bathroom Amenities: Double Sink
Bathroom in Basement: 0
Rooms: —
Basement Description: —
Other Specifics
| 2 | |
| — | |
| — | |
| — | |
| — | |
| 1970 | |
| — | |
| — | |
| — | |
| — | |
| Not in DB | |
| — | |
| — | |
| — | |
| — |
Tax History
| Year | Property Taxes |
|---|
Contact Agent
Nearby Similar Homes
Nearby Sold Comparables
Contact Agent
Listing Provided By
Executive Realty Group LLC

