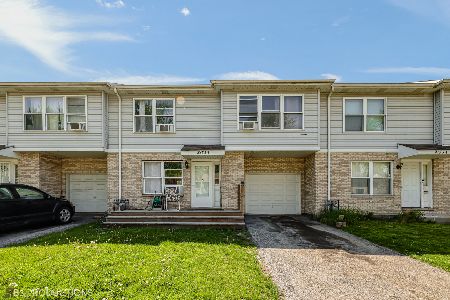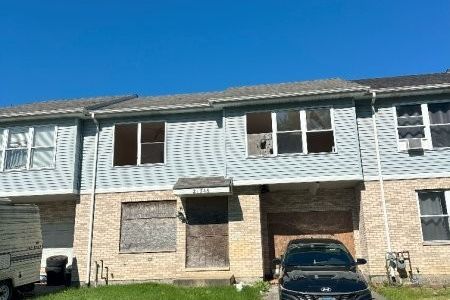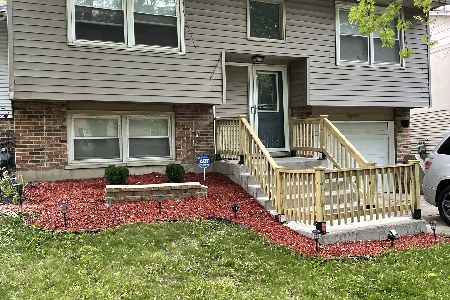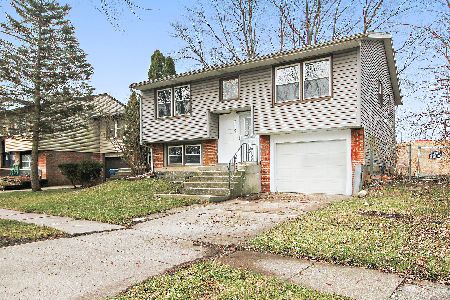21510 Peterson Avenue, Sauk Village, Illinois 60411
$179,873
|
For Sale
|
|
| Status: | Contingent |
| Sqft: | 1,301 |
| Cost/Sqft: | $138 |
| Beds: | 3 |
| Baths: | 2 |
| Year Built: | 1976 |
| Property Taxes: | $1,233 |
| Days On Market: | 72 |
| Lot Size: | 0,00 |
Description
The clock is ticking-don't let time run out on this special buy! Enjoy this easy-to-manage raised ranch-style townhome with a beautifully updated, move-in-ready interior. Notable features include an inviting main level with a large, relaxing living room that seamlessly flows into a beautifully updated, fully applianced kitchen, with a back door leading to a deck and its own private backyard. Three main-level bedrooms and a fully updated bathroom complete the space. The finished lower-level basement offers a family room with fireplace, a second updated bathroom, utility room, and convenient access to the attached garage. New windows, modern white trim, six-panel doors, new wood-laminate flooring, and new carpeting throughout enhance the home's fresh, contemporary feel. Other recent improvements include a five-year-old furnace, four-year-old central air, five-year-old roof, and one-year-old water heater. Best of all, there are no monthly association fees, providing long-term savings and added value. Easy to see and easy to buy-schedule your viewing before it's gone!
Property Specifics
| Condos/Townhomes | |
| 1 | |
| — | |
| 1976 | |
| — | |
| Raised Ranch | |
| No | |
| — |
| Cook | |
| — | |
| 0 / Monthly | |
| — | |
| — | |
| — | |
| 12446085 | |
| 32251090810000 |
Nearby Schools
| NAME: | DISTRICT: | DISTANCE: | |
|---|---|---|---|
|
Grade School
Wagoner Elementary School |
168 | — | |
|
Middle School
Rickover Junior High School |
168 | Not in DB | |
|
High School
Bloom Trail High School |
206 | Not in DB | |
Property History
| DATE: | EVENT: | PRICE: | SOURCE: |
|---|---|---|---|
| 24 Sep, 2025 | Under contract | $179,873 | MRED MLS |
| 18 Aug, 2025 | Listed for sale | $179,873 | MRED MLS |
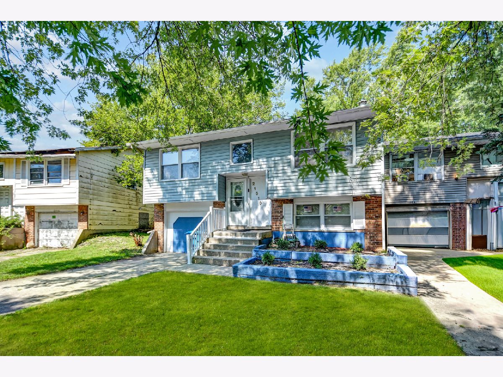
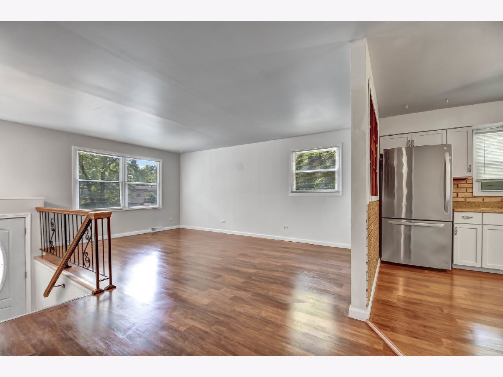
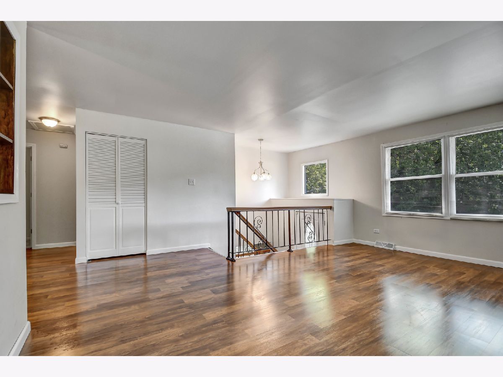
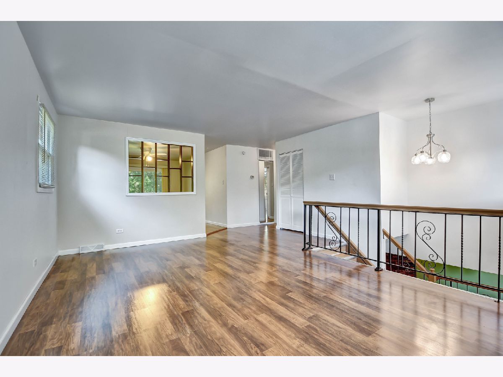
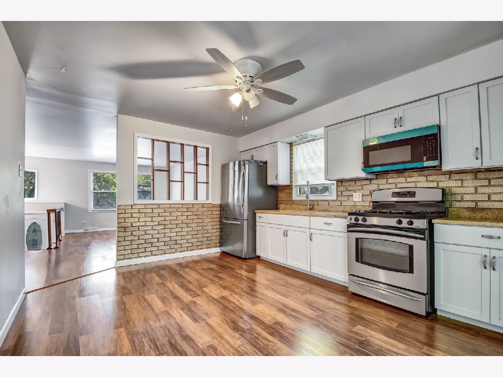
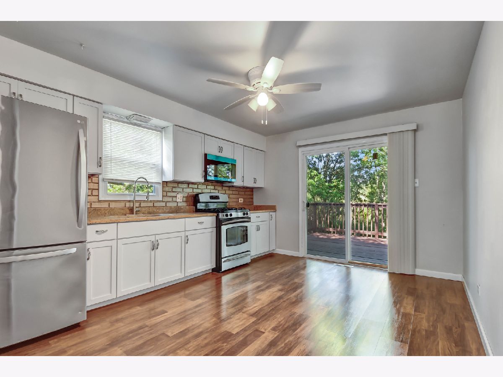
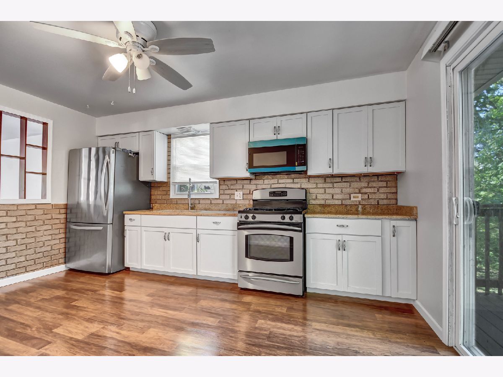
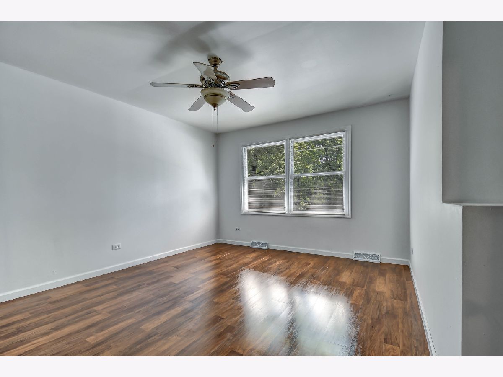
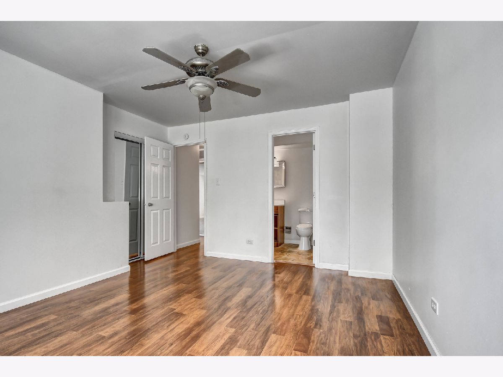
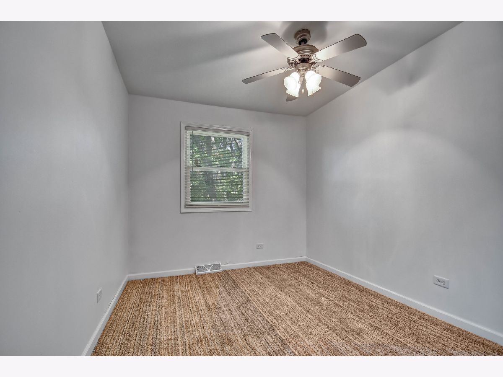
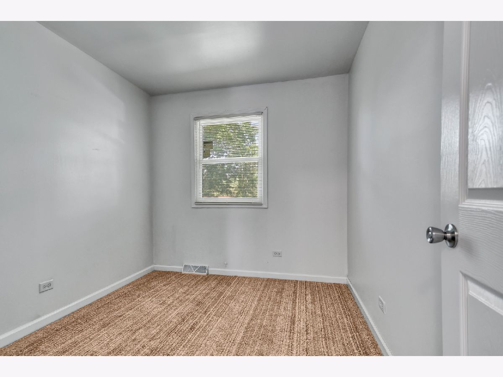
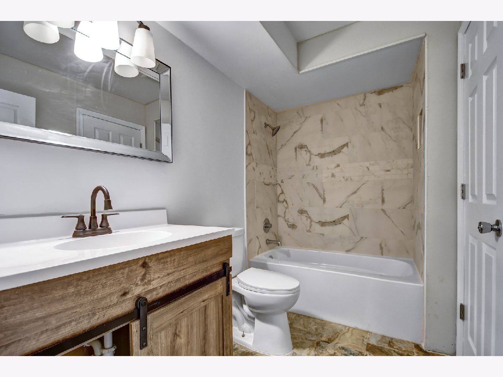
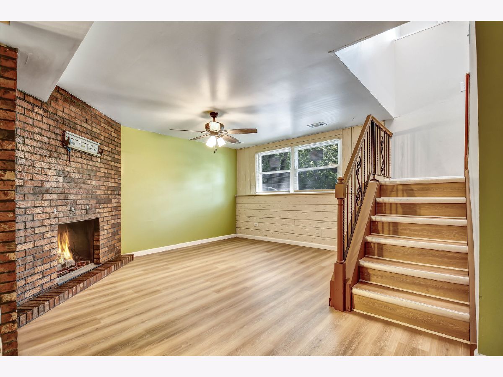
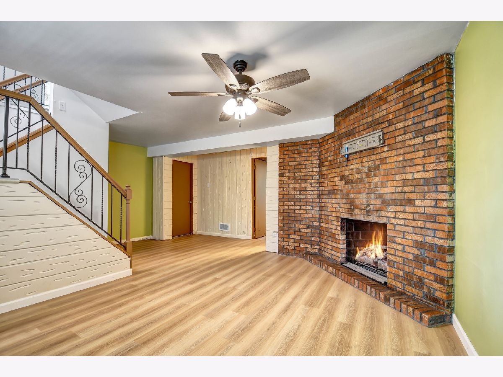
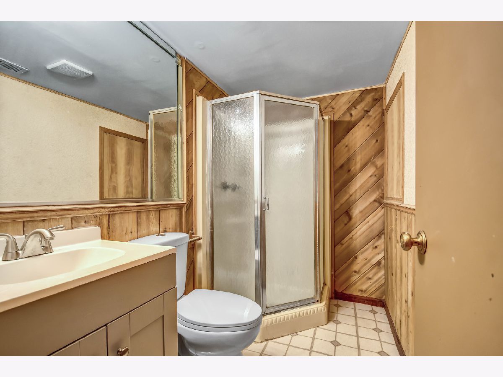
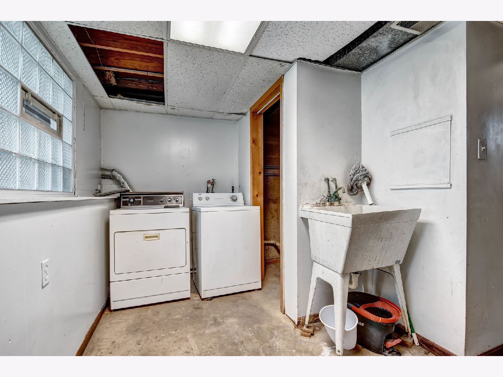
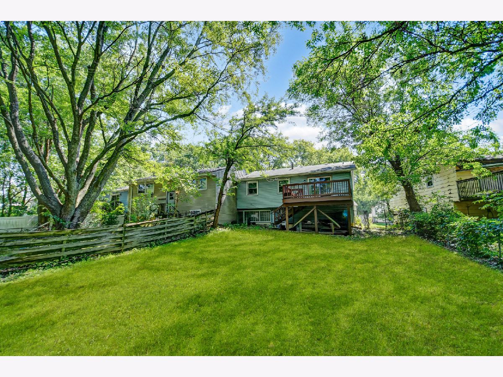
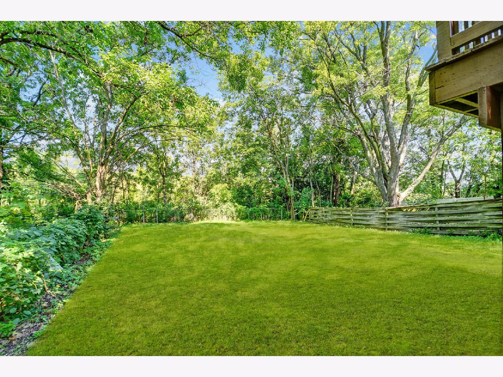
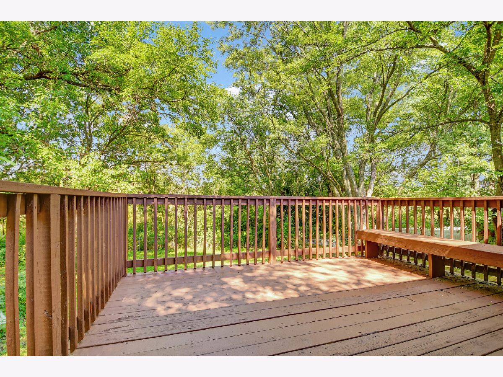
Room Specifics
Total Bedrooms: 3
Bedrooms Above Ground: 3
Bedrooms Below Ground: 0
Dimensions: —
Floor Type: —
Dimensions: —
Floor Type: —
Full Bathrooms: 2
Bathroom Amenities: —
Bathroom in Basement: 1
Rooms: —
Basement Description: —
Other Specifics
| 1 | |
| — | |
| — | |
| — | |
| — | |
| 54X141X35X141 | |
| — | |
| — | |
| — | |
| — | |
| Not in DB | |
| — | |
| — | |
| — | |
| — |
Tax History
| Year | Property Taxes |
|---|---|
| 2025 | $1,233 |
Contact Agent
Nearby Similar Homes
Nearby Sold Comparables
Contact Agent
Listing Provided By
RE/MAX 10 in the Park

