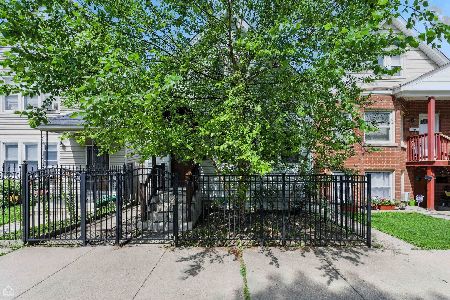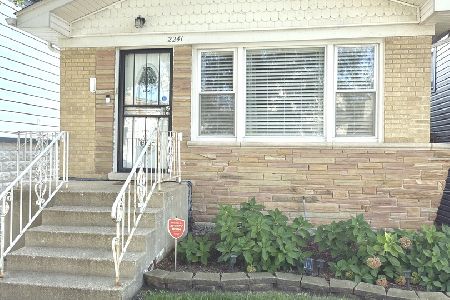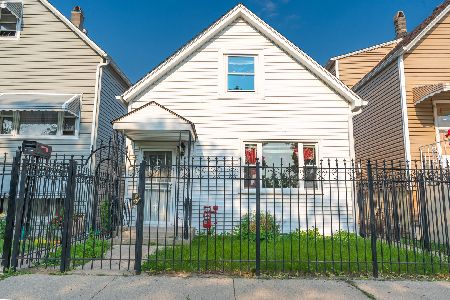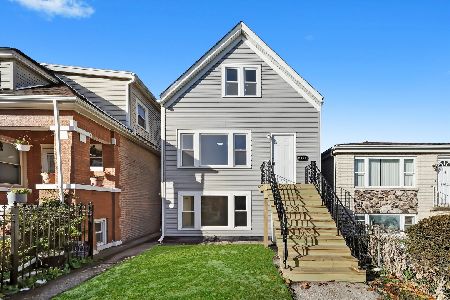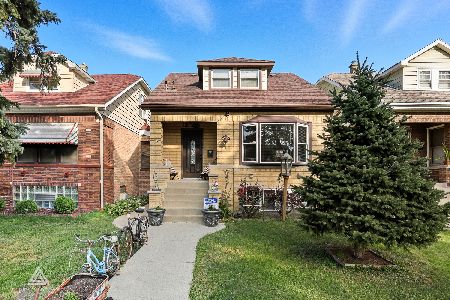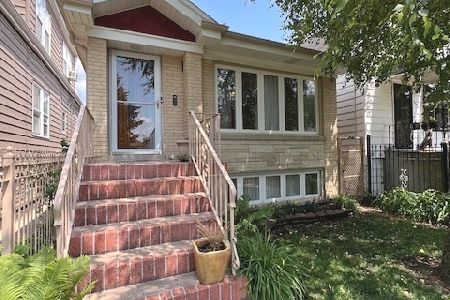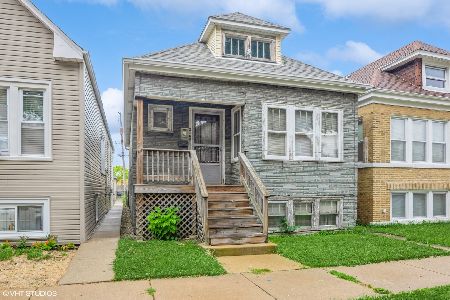2159 Parkside Avenue, Belmont Cragin, Chicago, Illinois 60639
$505,000
|
For Sale
|
|
| Status: | New |
| Sqft: | 928 |
| Cost/Sqft: | $544 |
| Beds: | 3 |
| Baths: | 3 |
| Year Built: | 1940 |
| Property Taxes: | $3,100 |
| Days On Market: | 1 |
| Lot Size: | 0,00 |
Description
Stunning Fully Rehabbed Home with Modern Style and Quality Craftsmanship.This beautifully reimagined home has been completely renovated from the studs, blending thoughtful design, quality craftsmanship, and contemporary style. Situated on a 25 x 125 Chicago lot, this 3-bedroom, 2-bath residence offers approximately 2,100 sq ft of living space across three thoughtfully designed levels. The main floor features a spacious living room, an elegant dining area, and a chef-inspired kitchen showcasing custom white shaker-style cabinetry and new stainless steel appliances. The home is enhanced with all new plumbing, upgraded 200-amp electrical service, and a new dual-zoned HVAC system for year-round comfort. Step outside to your newly fenced backyard-ideal for outdoor entertaining and relaxation-with easy access to a private patio and an oversized 2-car garage. The fully finished basement includes a private bedroom, full bath, and a generous recreation area-perfect for a family room, hobbies, or multigenerational living. Ideally located near Belmont-Cragin Elementary School, Hanson Park, public transportation, restaurants, and shops. This is a rare opportunity to own a fully renovated home that offers both modern style and everyday functionality.
Property Specifics
| Single Family | |
| — | |
| — | |
| 1940 | |
| — | |
| BUNGALOW | |
| No | |
| — |
| Cook | |
| — | |
| — / Not Applicable | |
| — | |
| — | |
| — | |
| 12511699 | |
| 13322180070000 |
Property History
| DATE: | EVENT: | PRICE: | SOURCE: |
|---|---|---|---|
| 10 Sep, 2024 | Sold | $205,000 | MRED MLS |
| 19 Aug, 2024 | Under contract | $195,000 | MRED MLS |
| 16 Aug, 2024 | Listed for sale | $195,000 | MRED MLS |
| 14 Nov, 2025 | Listed for sale | $505,000 | MRED MLS |
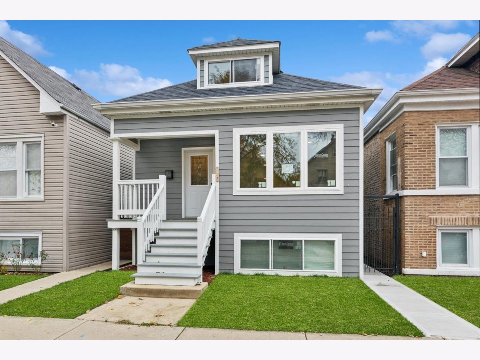
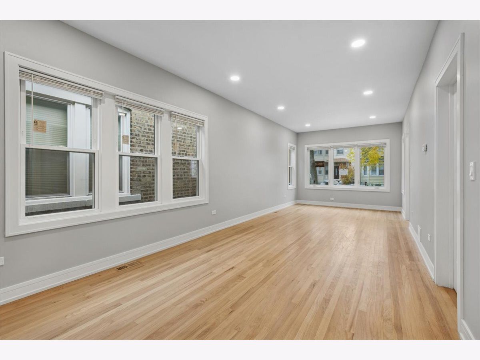
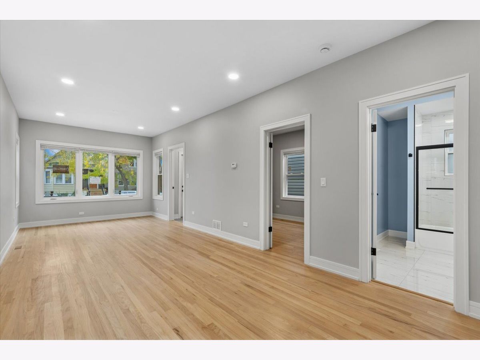
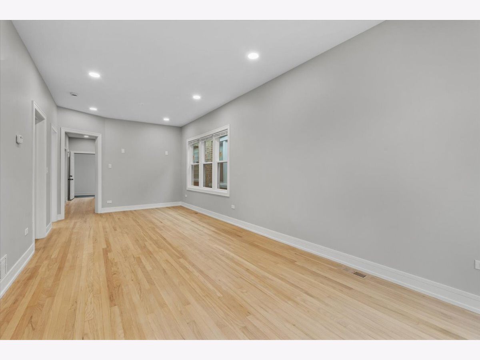
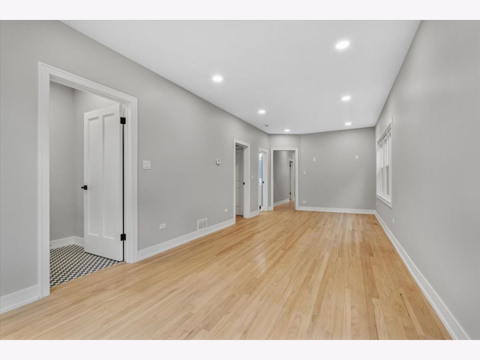
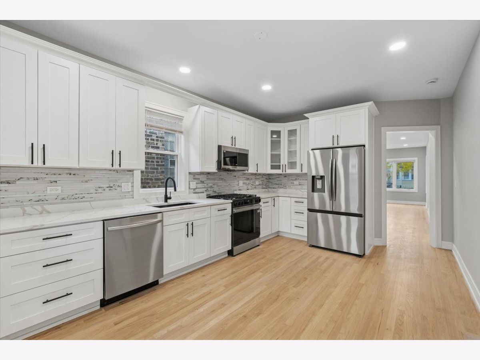
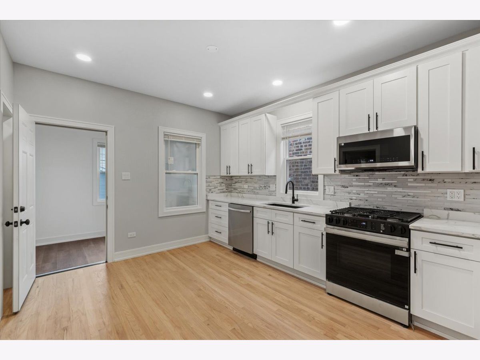
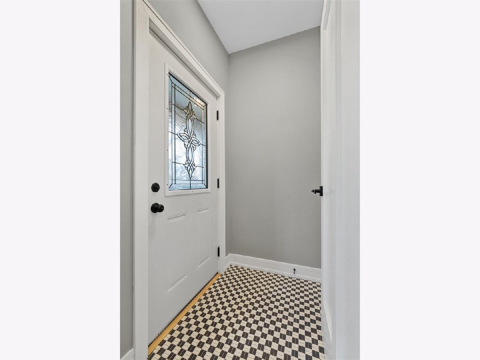
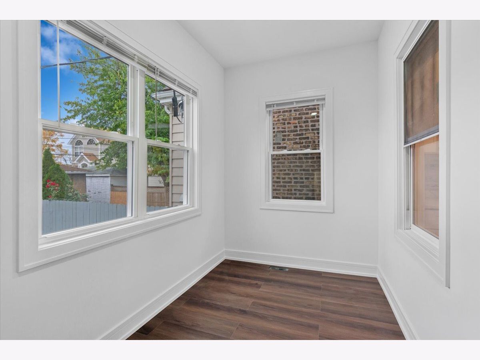
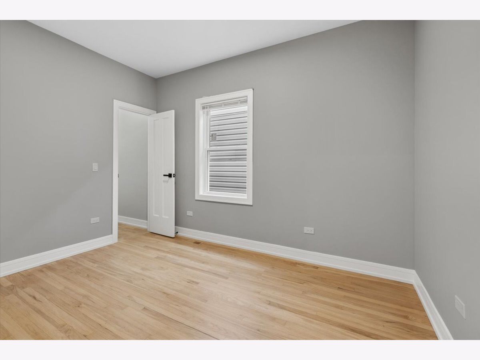
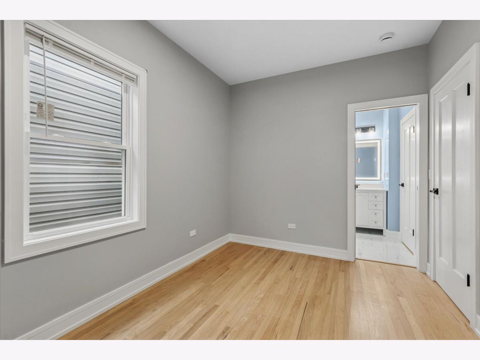
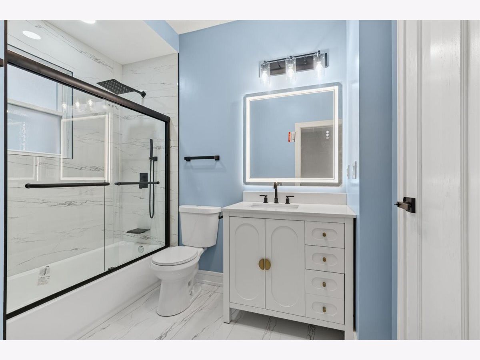
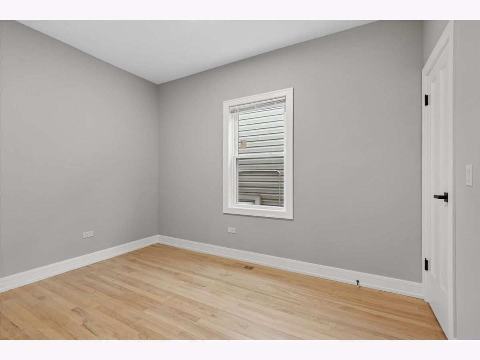
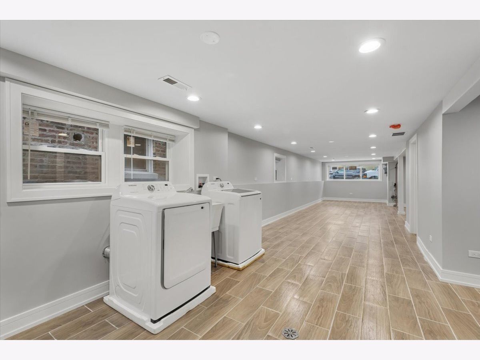
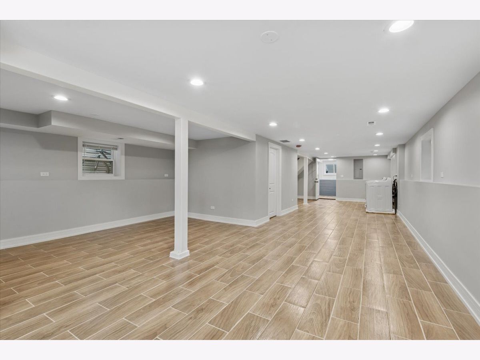
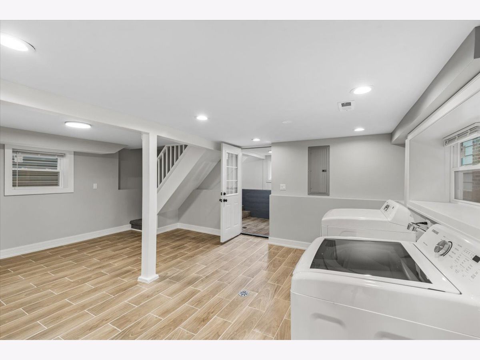
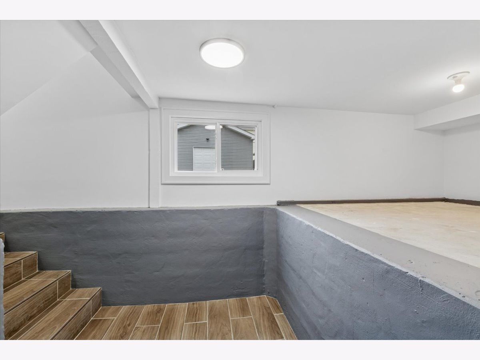
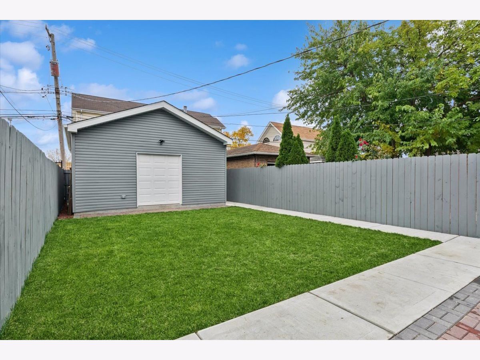
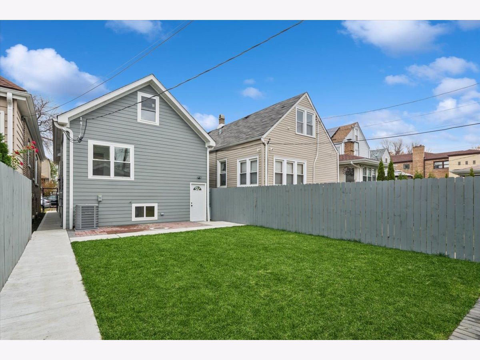
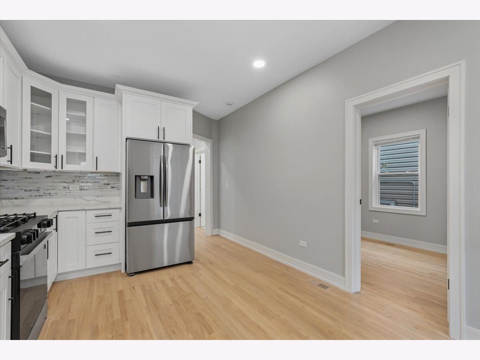
Room Specifics
Total Bedrooms: 4
Bedrooms Above Ground: 3
Bedrooms Below Ground: 1
Dimensions: —
Floor Type: —
Dimensions: —
Floor Type: —
Dimensions: —
Floor Type: —
Full Bathrooms: 3
Bathroom Amenities: —
Bathroom in Basement: 1
Rooms: —
Basement Description: —
Other Specifics
| 2 | |
| — | |
| — | |
| — | |
| — | |
| 25 X 124 | |
| — | |
| — | |
| — | |
| — | |
| Not in DB | |
| — | |
| — | |
| — | |
| — |
Tax History
| Year | Property Taxes |
|---|---|
| 2024 | $3,000 |
| 2025 | $3,100 |
Contact Agent
Nearby Similar Homes
Nearby Sold Comparables
Contact Agent
Listing Provided By
Baird & Warner

