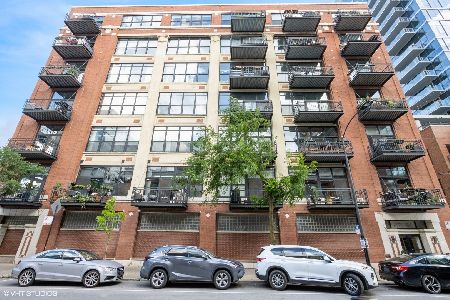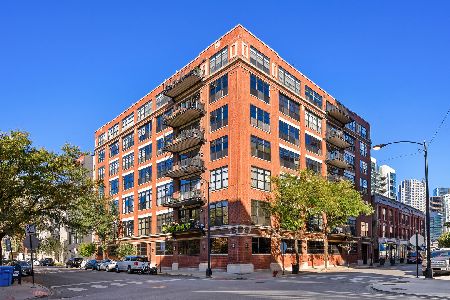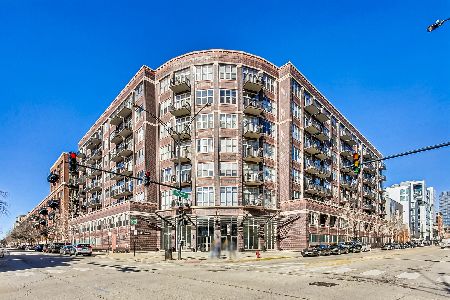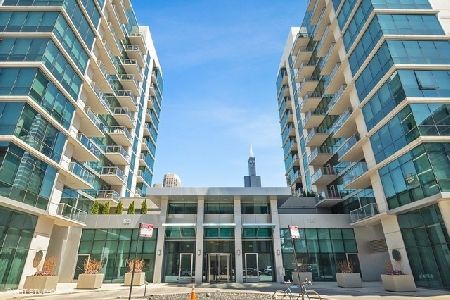216 Green Street, Near West Side, Chicago, Illinois 60607
$1,475,000
|
For Sale
|
|
| Status: | Active |
| Sqft: | 3,000 |
| Cost/Sqft: | $492 |
| Beds: | 4 |
| Baths: | 3 |
| Year Built: | 2017 |
| Property Taxes: | $24,591 |
| Days On Market: | 162 |
| Lot Size: | 0,00 |
Description
Graciously sized with sleek, modern appointments, this pristine condo is ideally located in the heart of Chicago's vibrant West Loop neighborhood. With 3000 SQFT, 4 bedrooms, 3 baths, 2 large family rooms, and 2 outdoor spaces, this duplex down lives more like a single-family home. Highlights include soaring 12 ft coffered ceilings, 5" wide plank oak floors, and heating flooring throughout the residence. The living /dining room features a gas fireplace, floor to ceiling windows, French doors leading to a large balcony, and a separate dining area with chandelier. An open kitchen outfitted with custom Italian cabinetry by Copat, veined quartz countertops, Bosch, Sub-Zero, and Wolf appliances, and a center island with breakfast bar. Serene and spacious, the primary suite has plantation shuttered windows with two exposures, a custom walk-in closet, and a luxurious ensuite bath with an oversized steam shower, heated flooring, and dual vanities. The second bedroom has a walk-in closet and an ensuite bath with a second entrance off the hallway. An exclusive private deck with an outdoor kitchen is conveniently covered for comfortable use throughout the year. A walk-in laundry room with pantry space provides additional storage on the main level of this home. Downstairs, the lower level remains above grade and enjoys ample natural light through windows outfitted with plantation shutters. This level features a large recreation room, a fully equipped wet bar, two bedrooms with copious closet space, and a full bath. One oversized parking space with electrical charger is included in the price. This unique,8-unit elevator building is located just steps from parks, playgrounds, shopping, world-class restaurants, and nightlife the West Loop has to offer along with easy access to public transportation and the expressway.
Property Specifics
| Condos/Townhomes | |
| 5 | |
| — | |
| 2017 | |
| — | |
| — | |
| No | |
| — |
| Cook | |
| — | |
| 720 / Monthly | |
| — | |
| — | |
| — | |
| 12357701 | |
| 17172210221001 |
Nearby Schools
| NAME: | DISTRICT: | DISTANCE: | |
|---|---|---|---|
|
Grade School
Skinner Elementary School |
299 | — | |
|
Middle School
Skinner Elementary School |
299 | Not in DB | |
|
High School
Wells Community Academy Senior H |
299 | Not in DB | |
Property History
| DATE: | EVENT: | PRICE: | SOURCE: |
|---|---|---|---|
| 25 Apr, 2018 | Sold | $1,303,000 | MRED MLS |
| 3 Oct, 2016 | Under contract | $1,350,000 | MRED MLS |
| 3 Oct, 2016 | Listed for sale | $1,350,000 | MRED MLS |
| 17 May, 2024 | Sold | $1,385,000 | MRED MLS |
| 14 Apr, 2024 | Under contract | $1,399,000 | MRED MLS |
| 11 Apr, 2024 | Listed for sale | $1,399,000 | MRED MLS |
| — | Last price change | $1,499,000 | MRED MLS |
| 16 May, 2025 | Listed for sale | $1,550,000 | MRED MLS |

































Room Specifics
Total Bedrooms: 4
Bedrooms Above Ground: 4
Bedrooms Below Ground: 0
Dimensions: —
Floor Type: —
Dimensions: —
Floor Type: —
Dimensions: —
Floor Type: —
Full Bathrooms: 3
Bathroom Amenities: Separate Shower,Steam Shower,Double Sink,Full Body Spray Shower,Soaking Tub
Bathroom in Basement: 1
Rooms: —
Basement Description: —
Other Specifics
| 1 | |
| — | |
| — | |
| — | |
| — | |
| COMMON | |
| — | |
| — | |
| — | |
| — | |
| Not in DB | |
| — | |
| — | |
| — | |
| — |
Tax History
| Year | Property Taxes |
|---|---|
| 2024 | $23,971 |
| — | $24,591 |
Contact Agent
Nearby Similar Homes
Nearby Sold Comparables
Contact Agent
Listing Provided By
@properties Christie's International Real Estate











