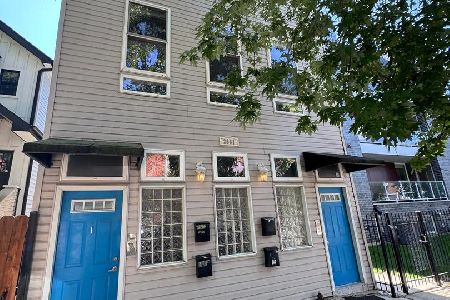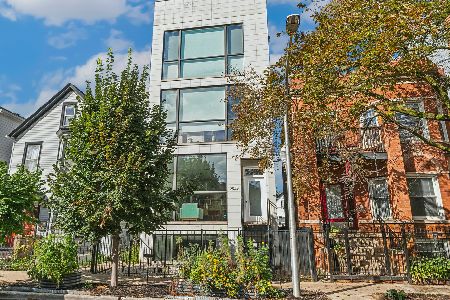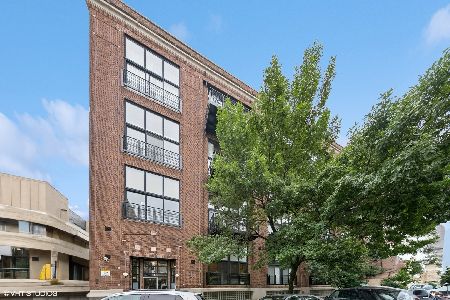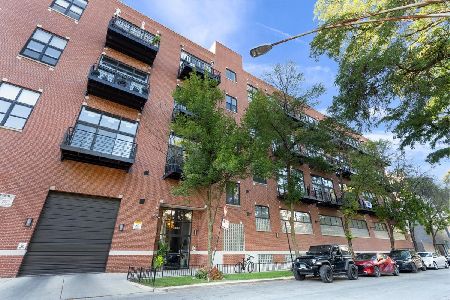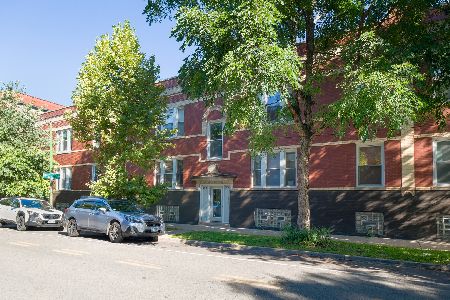2161 California Avenue, Logan Square, Chicago, Illinois 60647
$575,000
|
For Sale
|
|
| Status: | Contingent |
| Sqft: | 1,556 |
| Cost/Sqft: | $370 |
| Beds: | 2 |
| Baths: | 2 |
| Year Built: | — |
| Property Taxes: | $8,720 |
| Days On Market: | 54 |
| Lot Size: | 0,00 |
Description
Looking for a loft that checks every box and turns heads? Welcome to this gorgeous 2 bed / 2 bath corner loft in a boutique elevator building where history and modern style collide. Word on the street is that this former perfume factory once filled the neighborhood with fragrance - today, it's all about character and comfort. Step inside and be wowed by 16-foot timber ceilings, exposed brick, and oversized windows that flood the space with natural light. The kitchen makes a bold statement with its labradorite toned cabinetry, a playful homage to the Blue Line, injecting richness and personality into the home. White quartz counters, stainless steel appliances, and a spacious island perfect for entertaining round out the design, opening seamlessly to the dramatic living and dining area. Anchored by a fireplace and overlooking quiet St. George Street, it's the perfect backdrop for both entertaining and everyday living. Both bedrooms are generously sized, each offering two closets including a walk-in. The lofted primary suite spans the entire second floor with its own bath and flexible space for an in home office. And here's the kicker: this unit sits in the corner of the building with no neighbors on either side, giving you unmatched privacy in a vibrant community. Additional highlights include in-unit laundry, updated bathrooms, 2 heated attached garage parking spots (1 owned & 1 leased at $120 / month), and a location that puts you steps from the Blue Line, Logan Square and Bucktown's best restaurants, bars, shops, and the 606 Trail. This isn't just a home - it's a showstopper loft with a story as unique as its design.
Property Specifics
| Condos/Townhomes | |
| 3 | |
| — | |
| — | |
| — | |
| — | |
| No | |
| — |
| Cook | |
| — | |
| 575 / Monthly | |
| — | |
| — | |
| — | |
| 12460876 | |
| 13362140251005 |
Property History
| DATE: | EVENT: | PRICE: | SOURCE: |
|---|---|---|---|
| 6 Jul, 2007 | Sold | $343,000 | MRED MLS |
| 9 May, 2007 | Under contract | $349,000 | MRED MLS |
| 12 Apr, 2007 | Listed for sale | $349,000 | MRED MLS |
| 17 Jan, 2014 | Sold | $351,000 | MRED MLS |
| 9 Dec, 2013 | Under contract | $349,900 | MRED MLS |
| 3 Dec, 2013 | Listed for sale | $349,900 | MRED MLS |
| 14 Sep, 2025 | Under contract | $575,000 | MRED MLS |
| 9 Sep, 2025 | Listed for sale | $575,000 | MRED MLS |
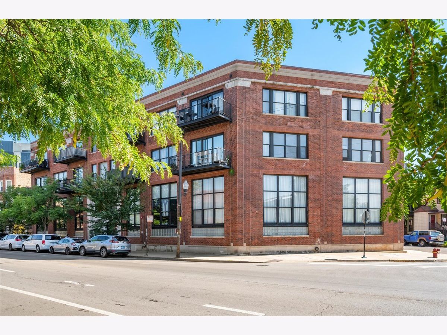
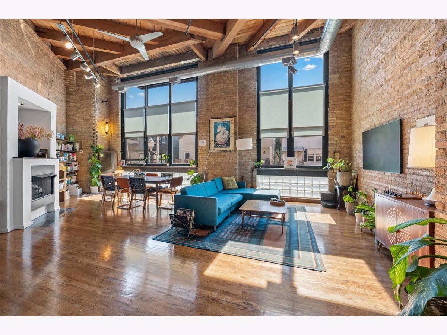
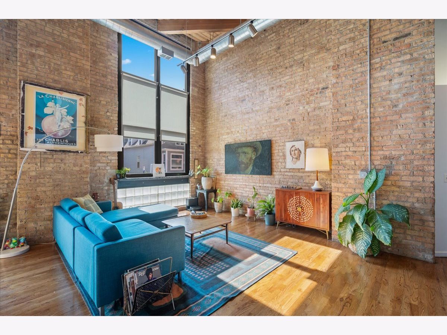
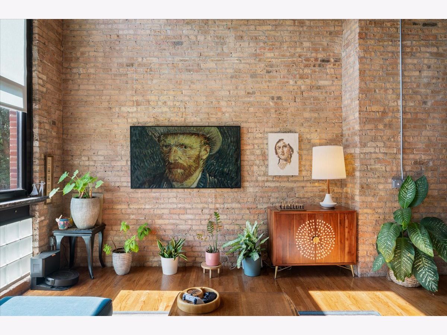
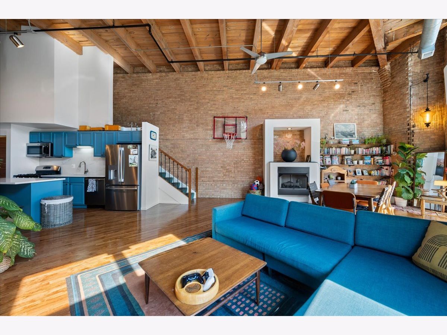
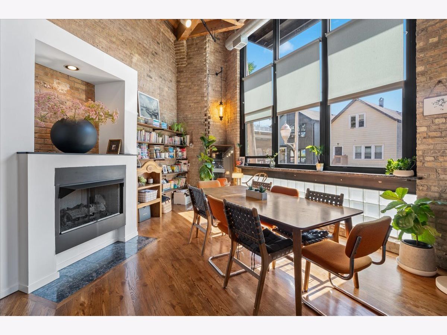
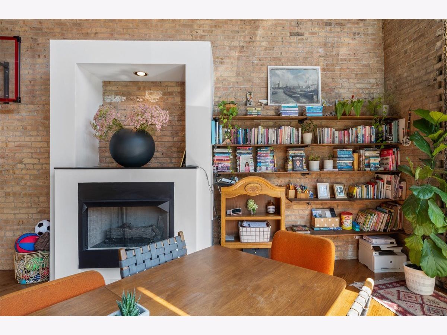
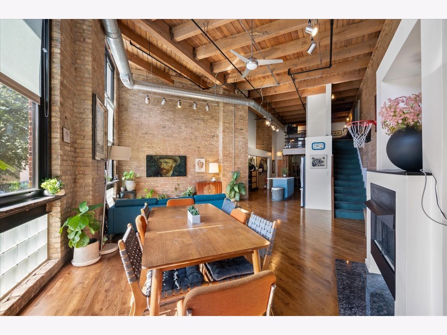
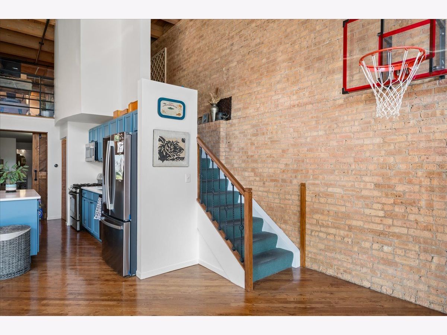
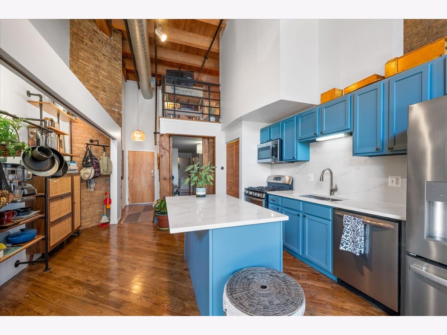
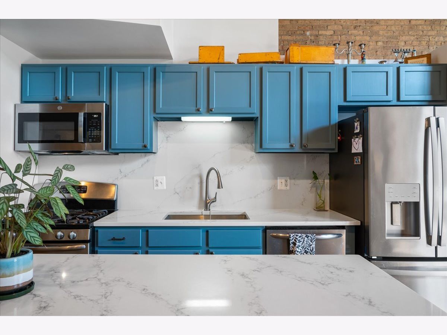
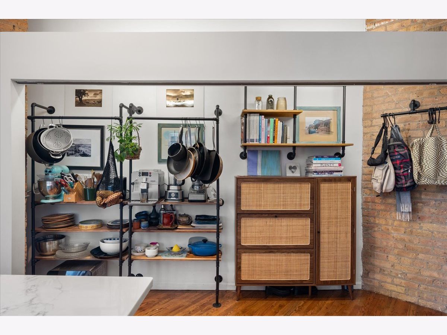
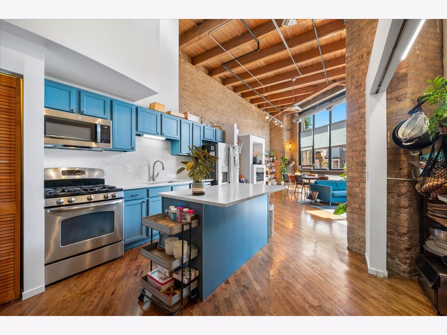
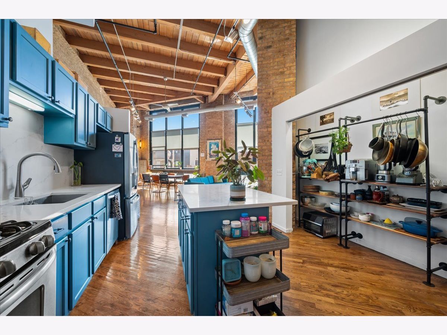
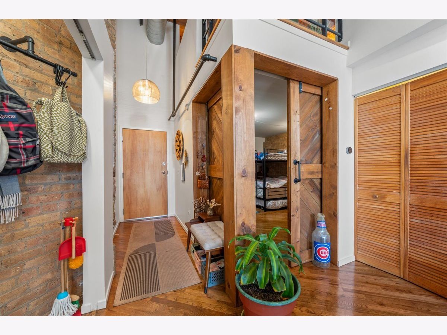
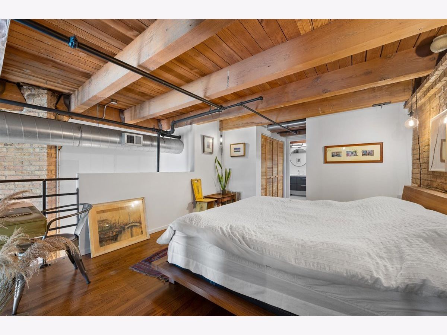
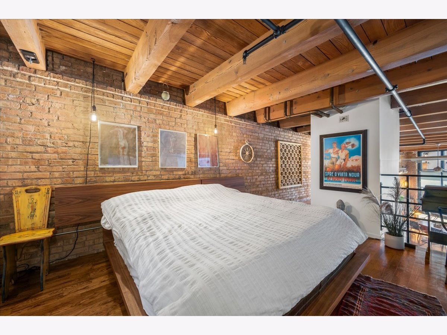
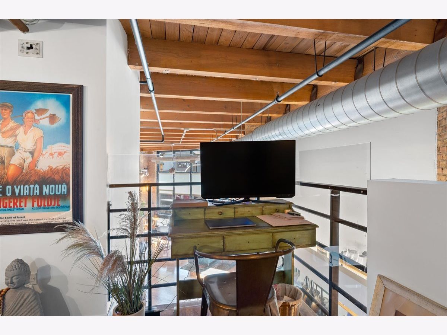
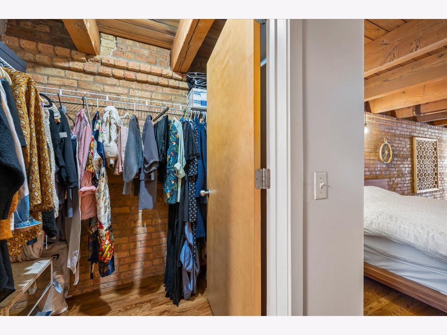
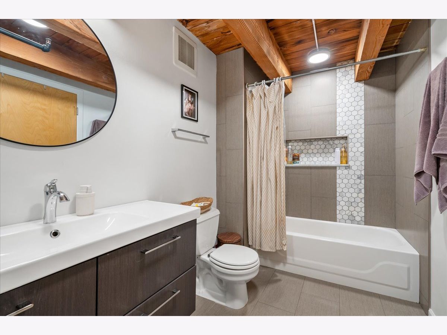
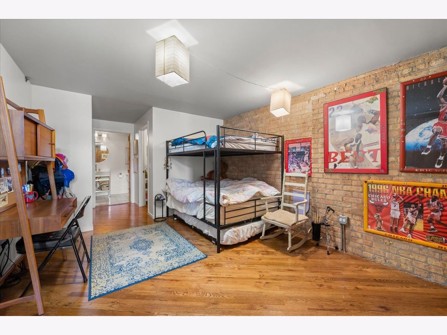
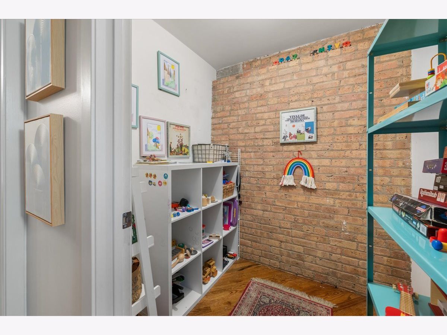
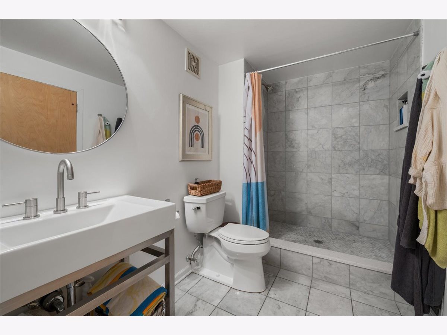
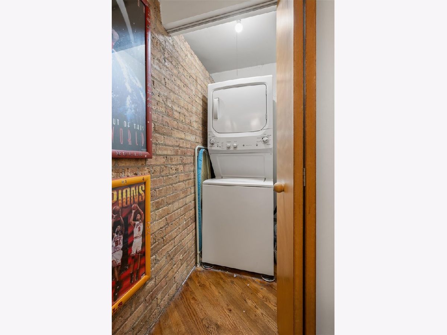
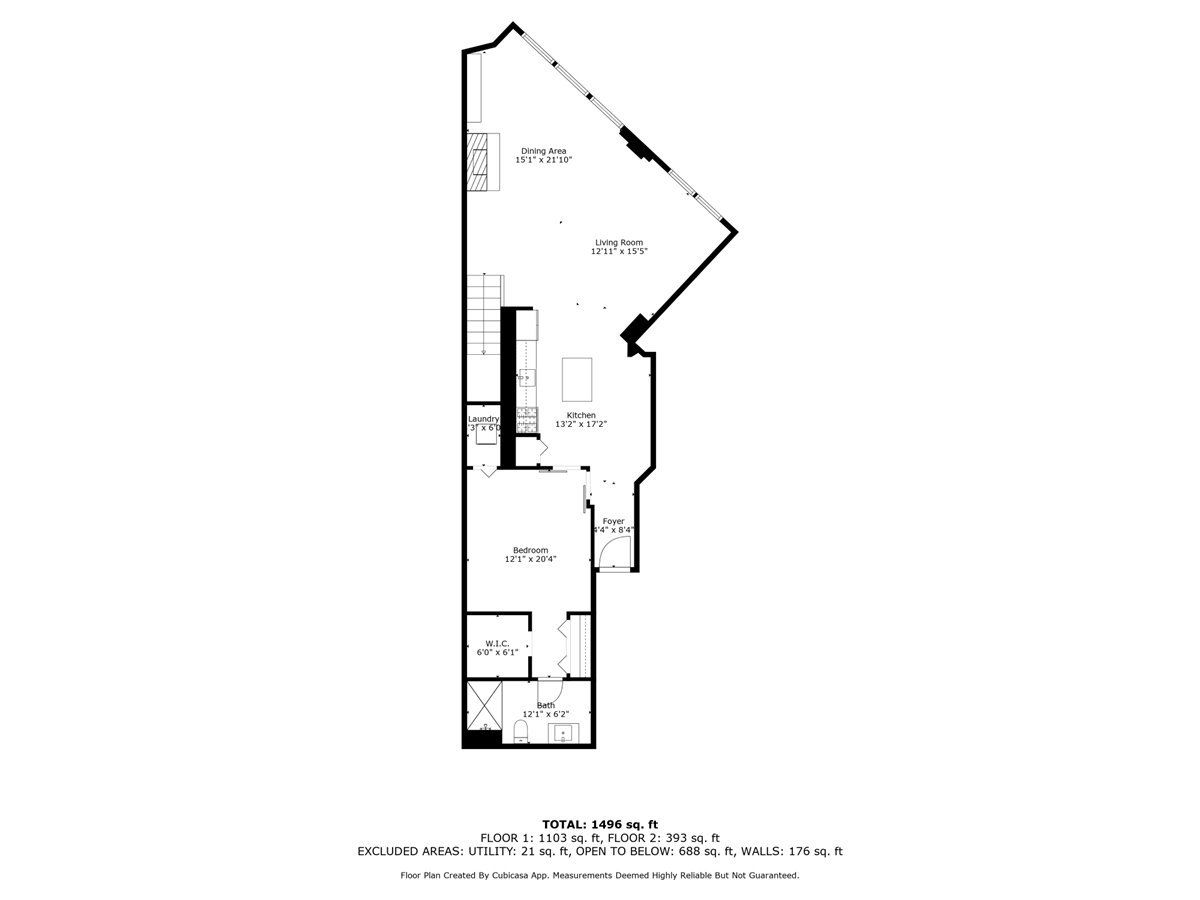
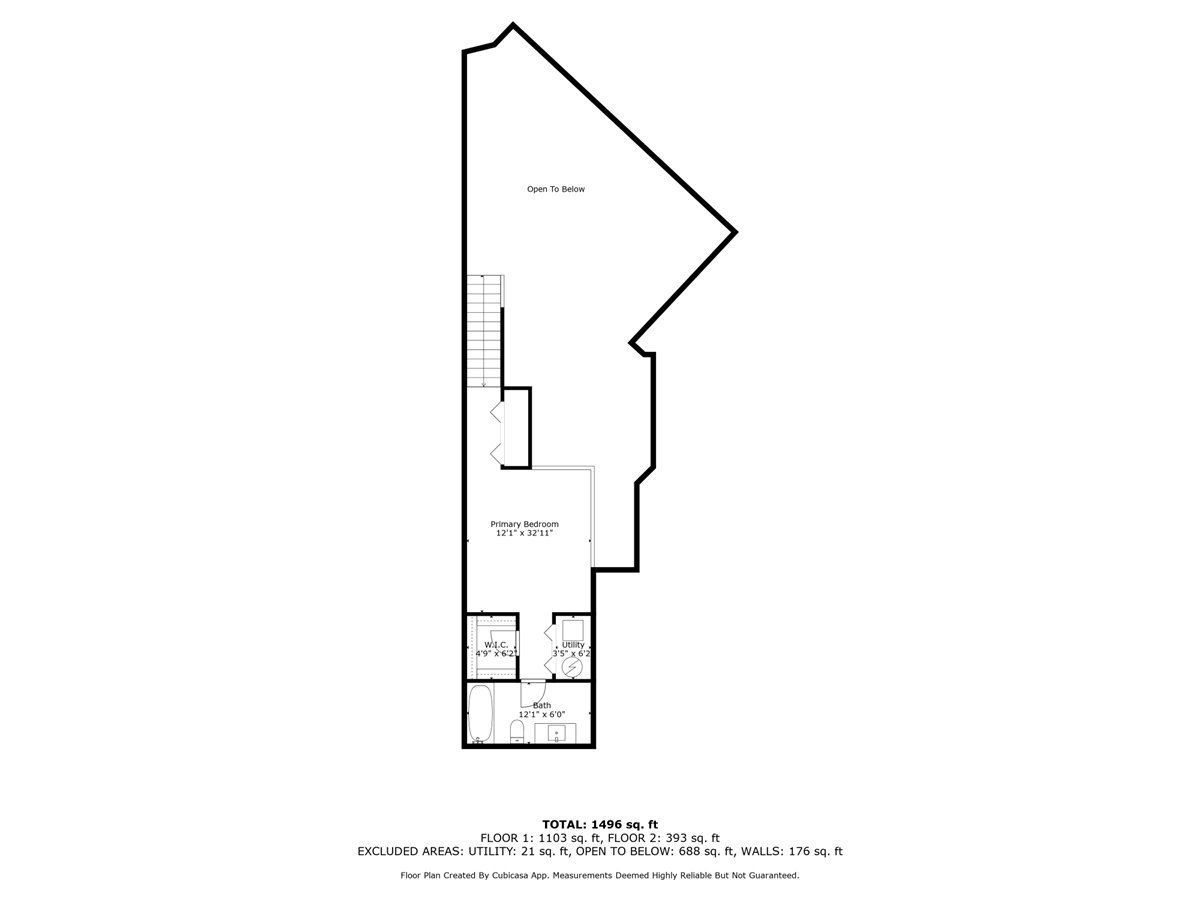
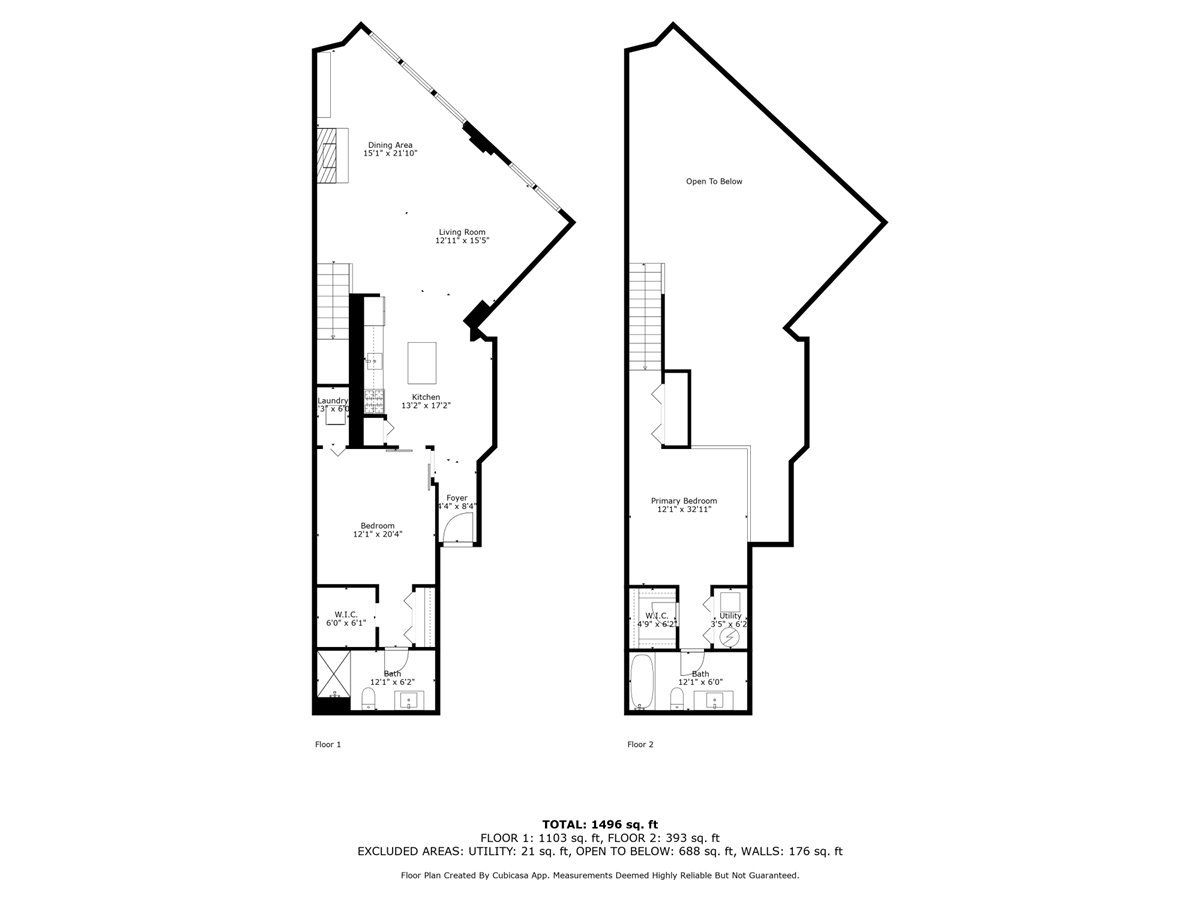
Room Specifics
Total Bedrooms: 2
Bedrooms Above Ground: 2
Bedrooms Below Ground: 0
Dimensions: —
Floor Type: —
Full Bathrooms: 2
Bathroom Amenities: —
Bathroom in Basement: —
Rooms: —
Basement Description: —
Other Specifics
| 2 | |
| — | |
| — | |
| — | |
| — | |
| COMMON | |
| — | |
| — | |
| — | |
| — | |
| Not in DB | |
| — | |
| — | |
| — | |
| — |
Tax History
| Year | Property Taxes |
|---|---|
| 2007 | $4,183 |
| 2014 | $4,484 |
| 2025 | $8,720 |
Contact Agent
Nearby Similar Homes
Nearby Sold Comparables
Contact Agent
Listing Provided By
Compass


