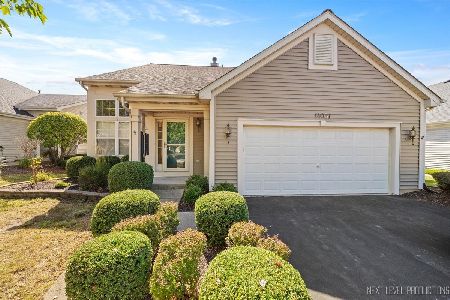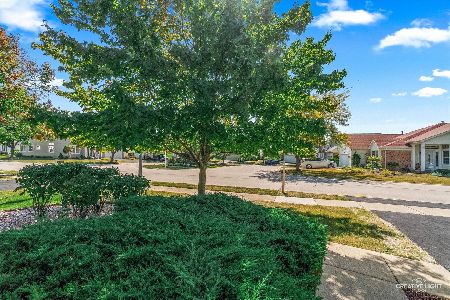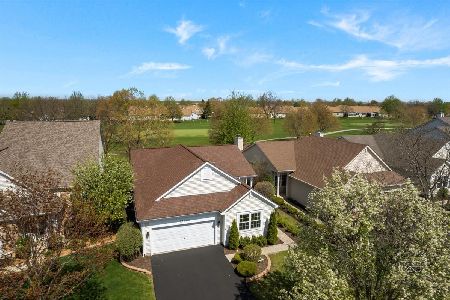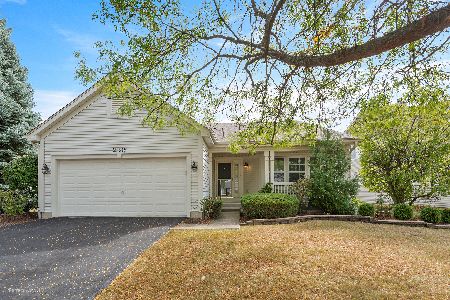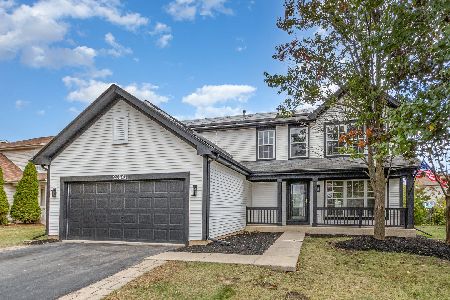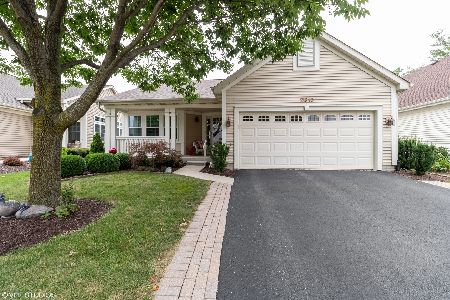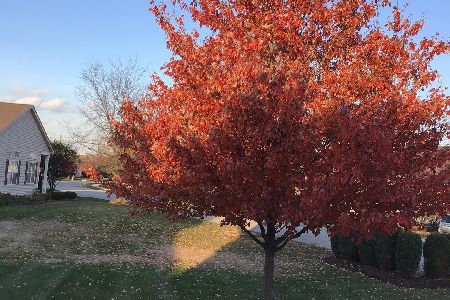21649 Larch Drive, Plainfield, Illinois 60544
$379,900
|
For Sale
|
|
| Status: | Active |
| Sqft: | 1,969 |
| Cost/Sqft: | $193 |
| Beds: | 2 |
| Baths: | 2 |
| Year Built: | 2000 |
| Property Taxes: | $9,210 |
| Days On Market: | 23 |
| Lot Size: | 0,17 |
Description
Welcome to Carillon, where comfort and convenience meet in this beautifully maintained ranch home! This inviting residence offers two bedrooms plus a den, providing flexible space for guests, hobbies, or a home office. Step inside to find a spacious living and dining area with volume ceilings and large windows that fill the home with natural light. The family room flows seamlessly into the kitchen, creating an ideal layout for entertaining or everyday living. The hardwood entry opens to a maple kitchen complete with Corian countertops and newer black stainless steel appliances. Enjoy your morning coffee or evening relaxation in the breakfast room, which opens through sliding glass doors to a Trex deck-a perfect spot for outdoor enjoyment. The primary suite features a walk-in closet and a private bath with a separate shower and soaking tub. A convenient laundry room is located just off the garage entrance for added practicality. Major updates include a roof replaced in 2015, along with newer HVAC (2019) and kitchen appliances (2019), offering peace of mind for years to come. Located in the sought-after 55+ Carillon community, residents enjoy maintenance-free living with lawn care and snow removal included, plus access to a vibrant clubhouse with pool, fitness center, and a full calendar of activities. Now is the time to embrace the good life-schedule your visit today and see why Carillon is the perfect place to call home!
Property Specifics
| Single Family | |
| — | |
| — | |
| 2000 | |
| — | |
| — | |
| No | |
| 0.17 |
| Will | |
| Carillon | |
| 135 / Monthly | |
| — | |
| — | |
| — | |
| 12488103 | |
| 1104061070010000 |
Nearby Schools
| NAME: | DISTRICT: | DISTANCE: | |
|---|---|---|---|
|
Grade School
Beverly Skoff Elementary School |
365U | — | |
|
Middle School
A Vito Martinez Middle School |
365U | Not in DB | |
|
High School
Romeoville High School |
365U | Not in DB | |
Property History
| DATE: | EVENT: | PRICE: | SOURCE: |
|---|---|---|---|
| 12 Oct, 2025 | Under contract | $379,900 | MRED MLS |
| 7 Oct, 2025 | Listed for sale | $379,900 | MRED MLS |
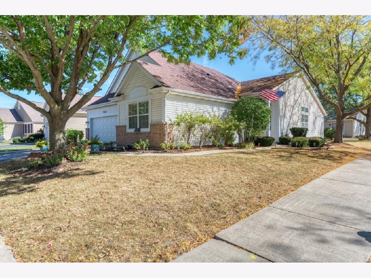
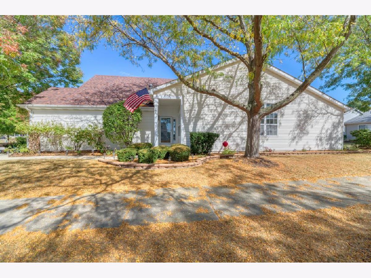
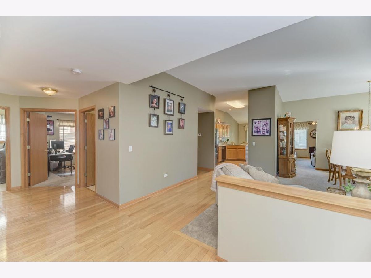
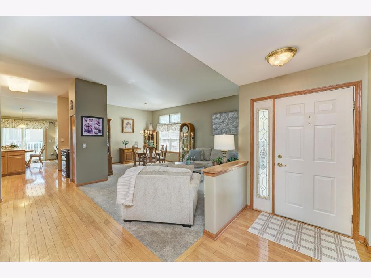
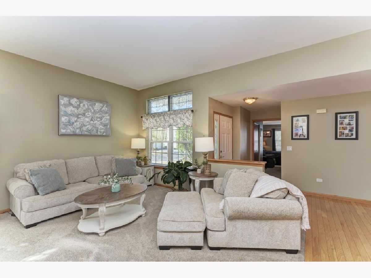
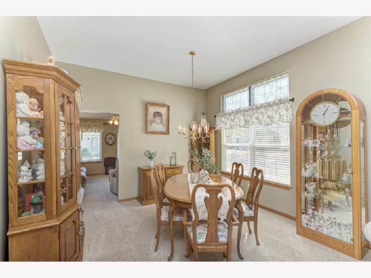
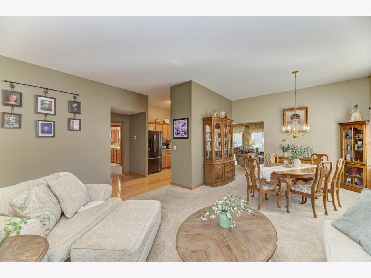
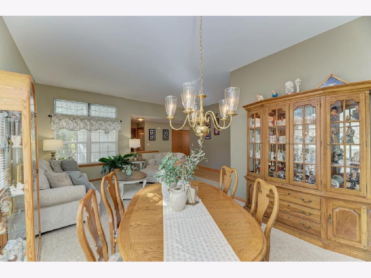
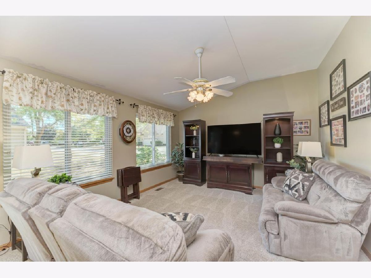
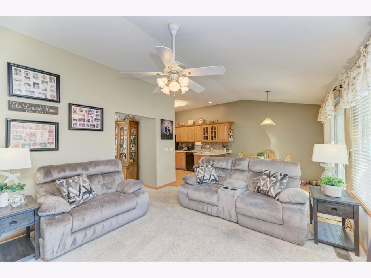
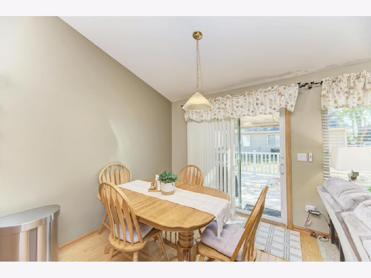
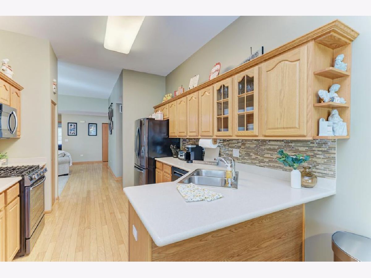
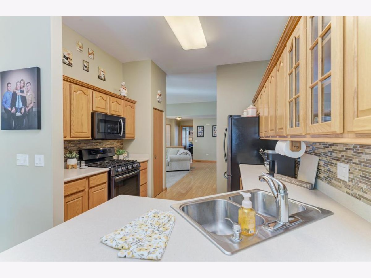
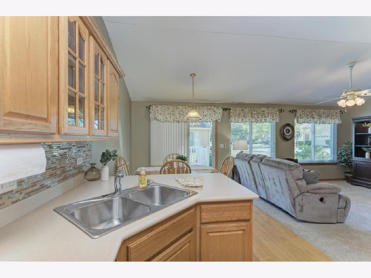
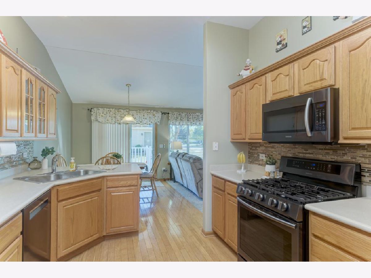
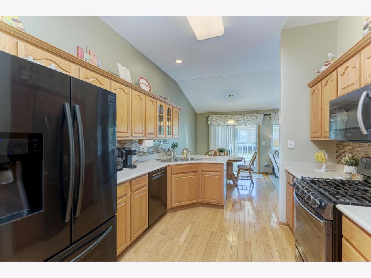
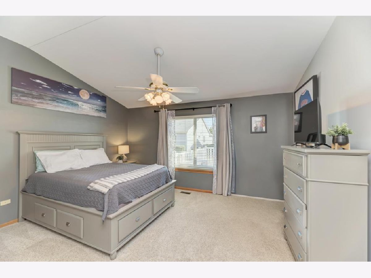
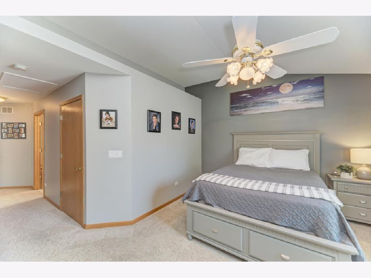
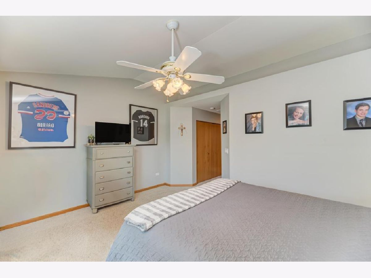
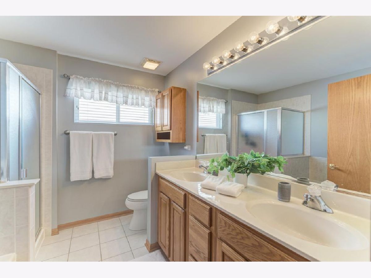
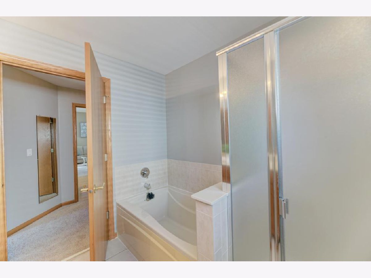
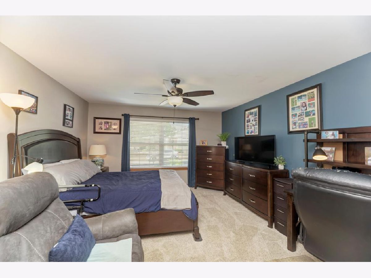
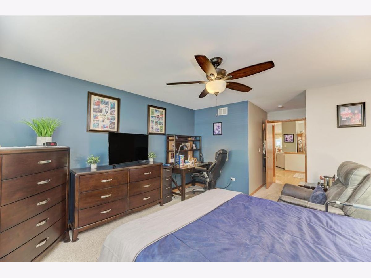
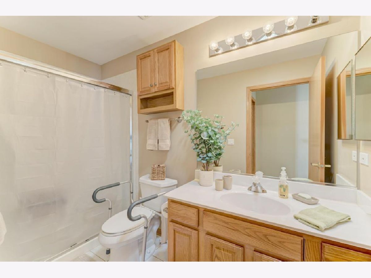
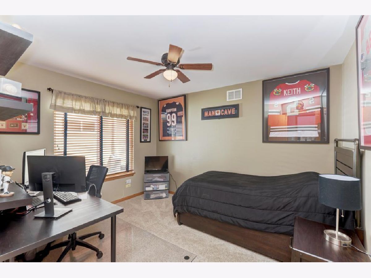
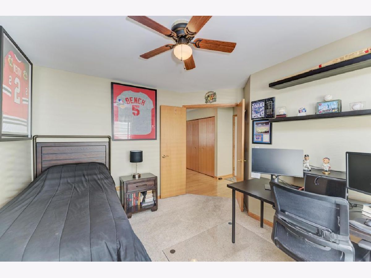
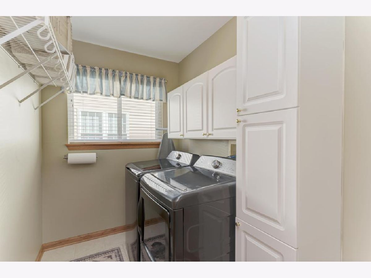
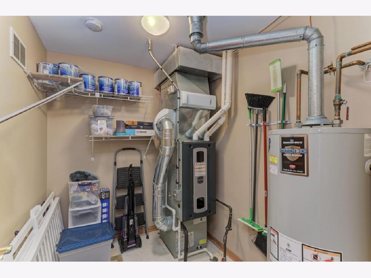
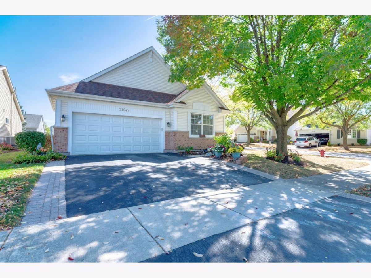
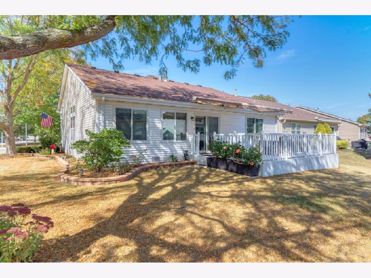
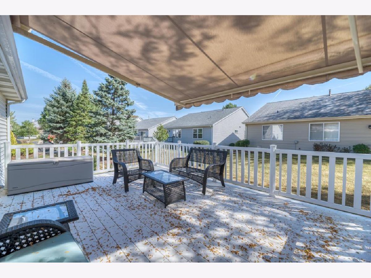
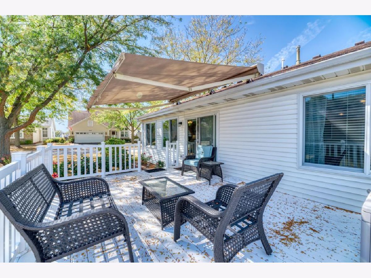
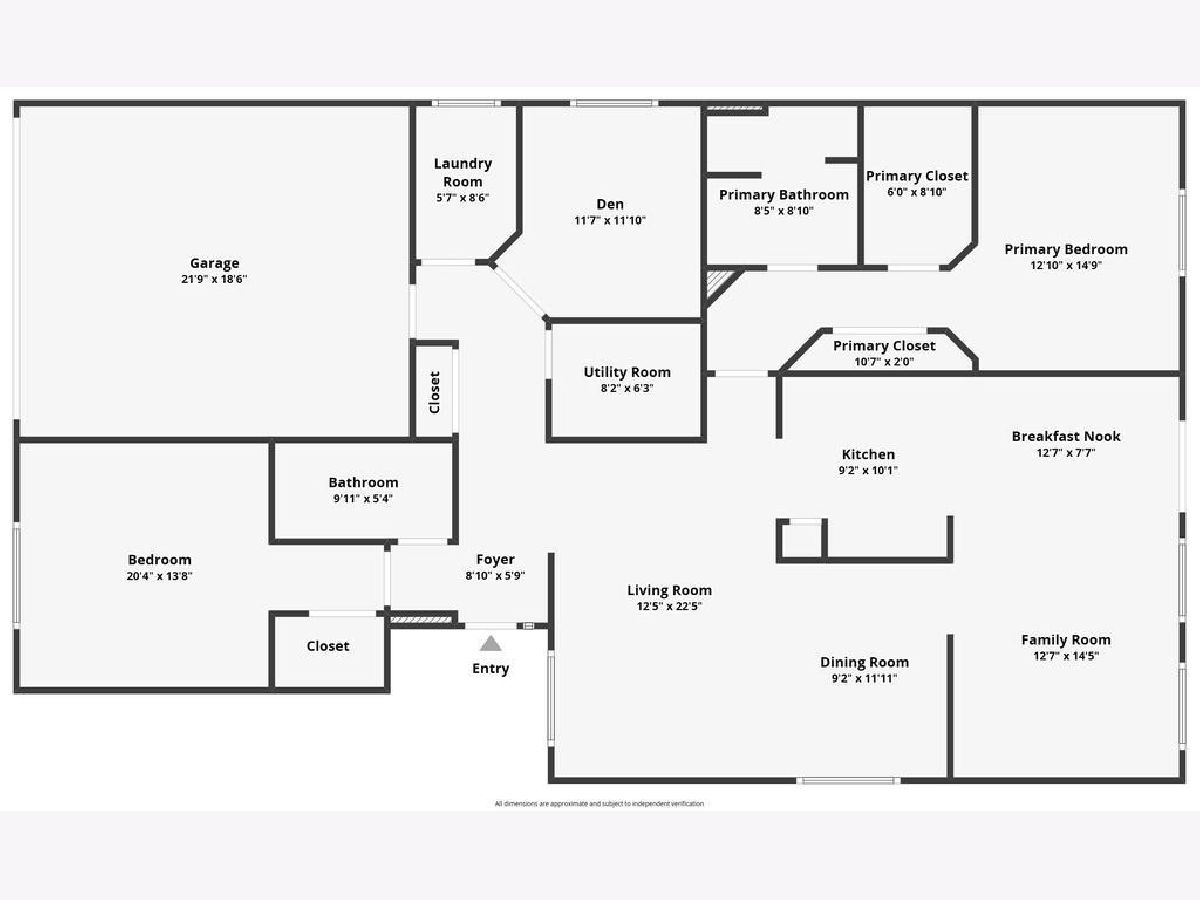
Room Specifics
Total Bedrooms: 2
Bedrooms Above Ground: 2
Bedrooms Below Ground: 0
Dimensions: —
Floor Type: —
Full Bathrooms: 2
Bathroom Amenities: Separate Shower,Double Sink
Bathroom in Basement: 0
Rooms: —
Basement Description: —
Other Specifics
| 2 | |
| — | |
| — | |
| — | |
| — | |
| 19 X 56 X 114 X 98 X 64 | |
| Unfinished | |
| — | |
| — | |
| — | |
| Not in DB | |
| — | |
| — | |
| — | |
| — |
Tax History
| Year | Property Taxes |
|---|---|
| 2025 | $9,210 |
Contact Agent
Nearby Similar Homes
Nearby Sold Comparables
Contact Agent
Listing Provided By
Platinum Partners Realtors

