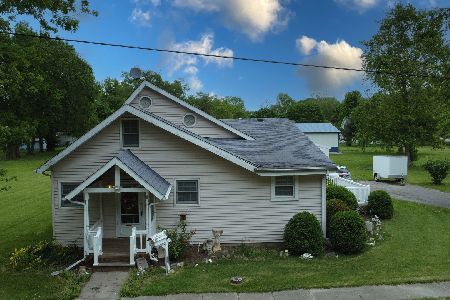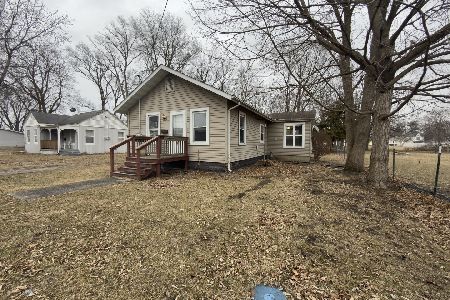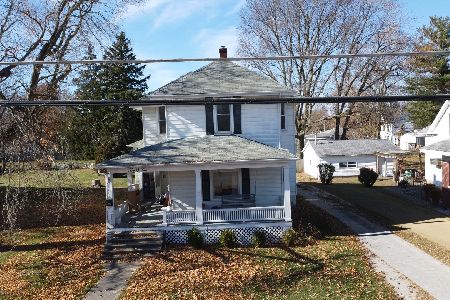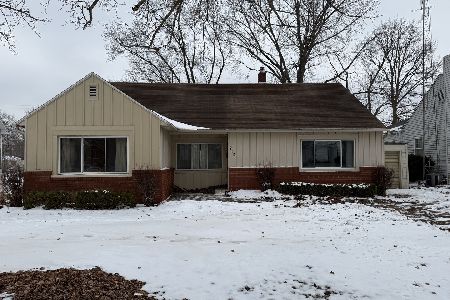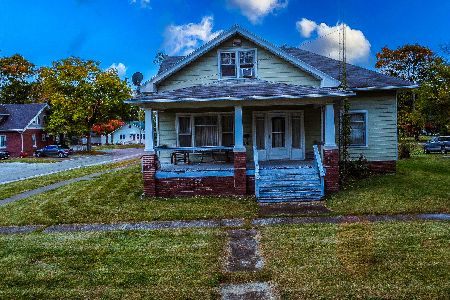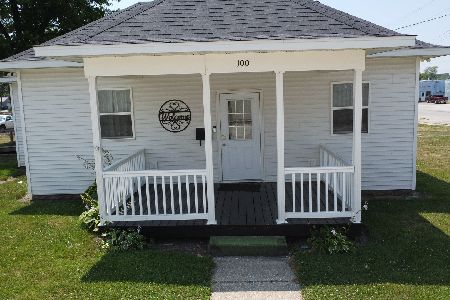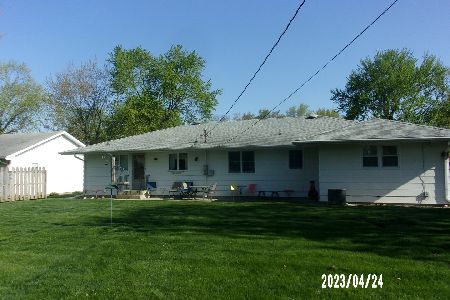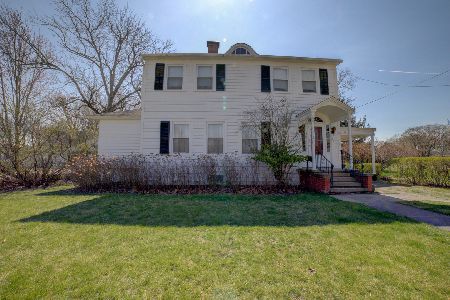219 Jones Street, Milford, Illinois 60953
$240,000
|
For Sale
|
|
| Status: | Contingent |
| Sqft: | 1,813 |
| Cost/Sqft: | $132 |
| Beds: | 3 |
| Baths: | 2 |
| Year Built: | 1920 |
| Property Taxes: | $2,198 |
| Days On Market: | 132 |
| Lot Size: | 0,32 |
Description
Modern Renovation Meets Craftsman Charm in Milford Welcome to 219 W. Jones St.-a timeless Craftsman-style home reimagined for modern living. Completely overhauled from top to bottom, this 3-bedroom, 2-bathroom property boasts 1,813 square feet of beautifully finished living space, plus an additional 906 sq ft of potential in the unfinished basement. From the moment you arrive, the curb appeal is undeniable. A brand-new composite front porch welcomes you with its classic pillars and open views of a quiet street lined with mature trees. Step inside to find a light-filled open layout featuring luxury vinyl plank flooring, recessed lighting, and custom fixtures that blend perfectly with the home's original character. The show-stopping kitchen features new white cabinetry, granite countertops, stainless steel appliances, a sleek tile backsplash, and modern black hardware. Both bathrooms are fully updated, including a spa-like primary bath with dual vanities and elegant lighting. This home is equipped with all new mechanicals: electric, plumbing, water heater, central air, dual-zone furnace, and updated siding and windows-giving you the peace of mind of a brand-new build. Out back, enjoy your private deck and expansive yard, along with a new gravel driveway leading to a 2.5-car detached garage-perfect for projects, parking, and storage. Located on a 0.32-acre lot in the sought-after Milford School District, this home is truly move-in ready and waiting for its next chapter.
Property Specifics
| Single Family | |
| — | |
| — | |
| 1920 | |
| — | |
| — | |
| No | |
| 0.32 |
| Iroquois | |
| — | |
| — / Not Applicable | |
| — | |
| — | |
| — | |
| 12500476 | |
| 33152070260000 |
Nearby Schools
| NAME: | DISTRICT: | DISTANCE: | |
|---|---|---|---|
|
Grade School
Milford Comm Consolidated |
124 | — | |
|
Middle School
Milford Comm Consolidated |
124 | Not in DB | |
|
High School
Milford Comm Consolidated |
124 | Not in DB | |
Property History
| DATE: | EVENT: | PRICE: | SOURCE: |
|---|---|---|---|
| 24 Jan, 2026 | Under contract | $240,000 | MRED MLS |
| — | Last price change | $250,000 | MRED MLS |
| 21 Oct, 2025 | Listed for sale | $250,000 | MRED MLS |
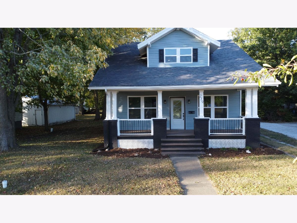
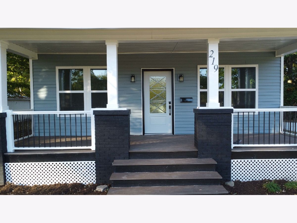
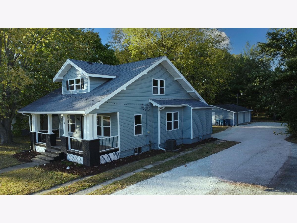
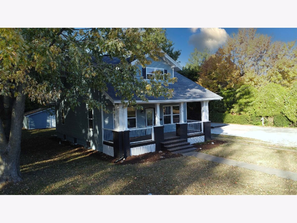
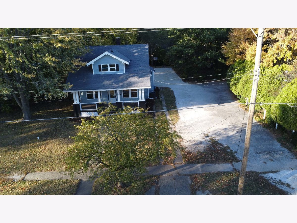
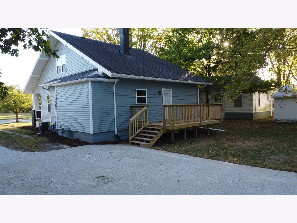
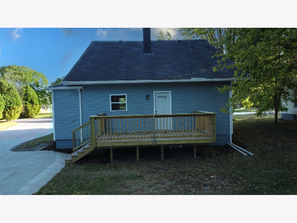
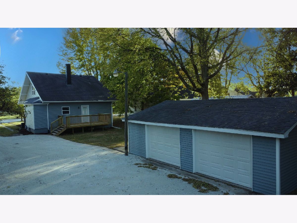
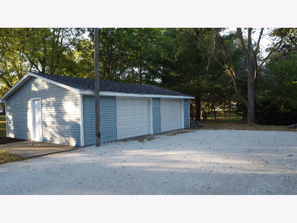
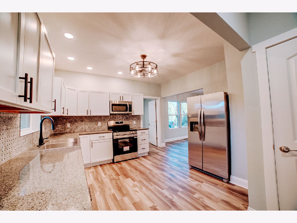
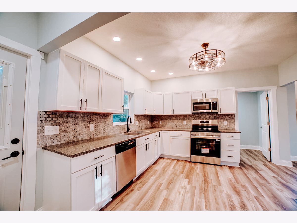
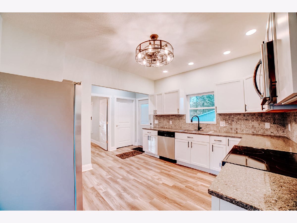
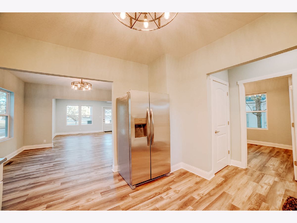
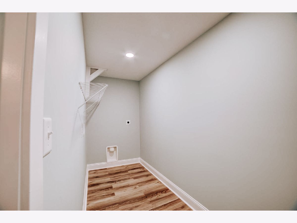
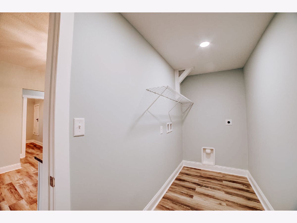
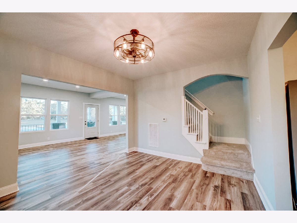
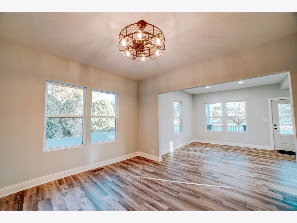
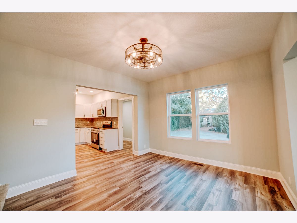
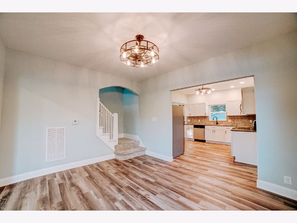
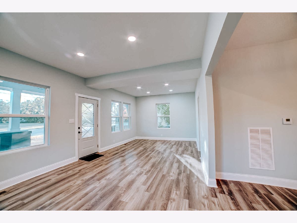
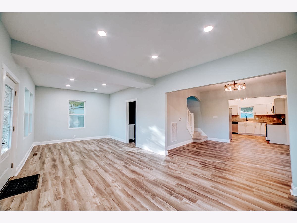
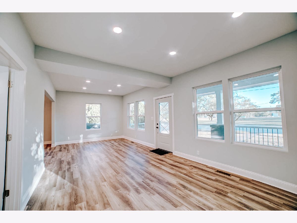
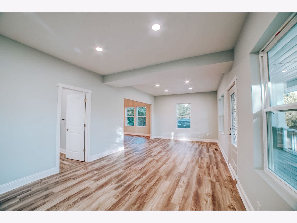
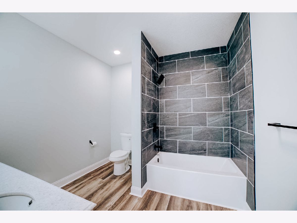
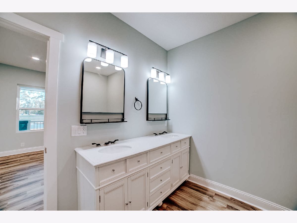
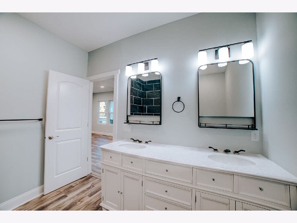
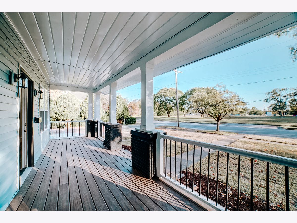
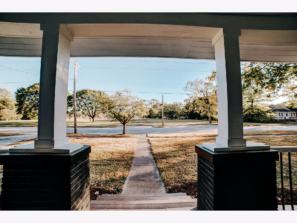
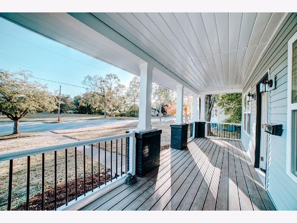
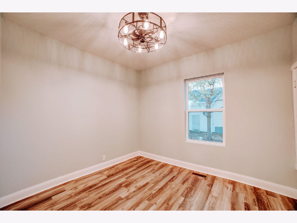
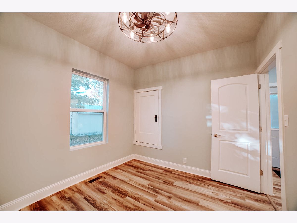
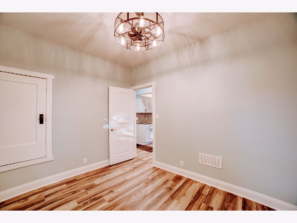
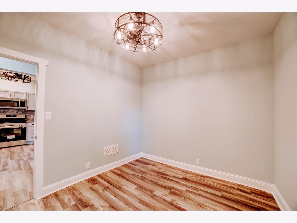
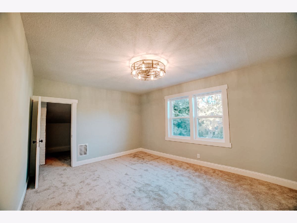
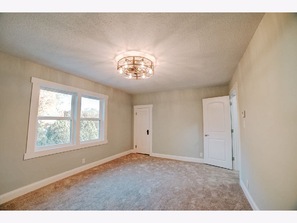
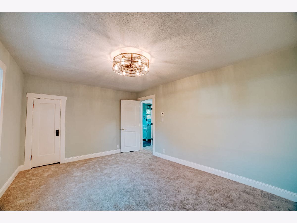
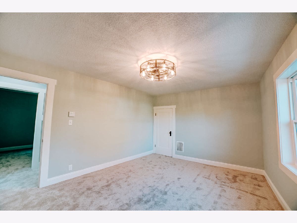
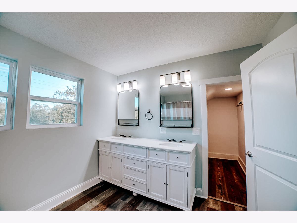
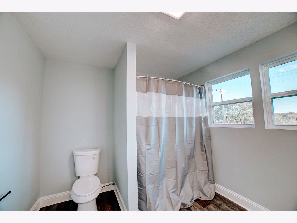
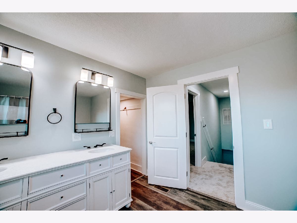
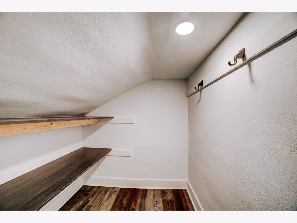
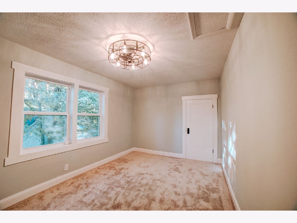
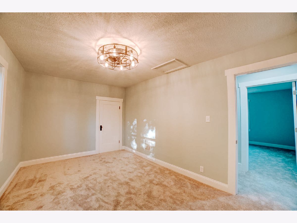
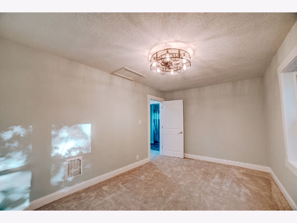
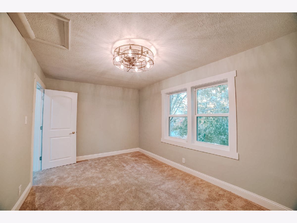
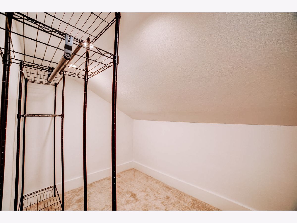
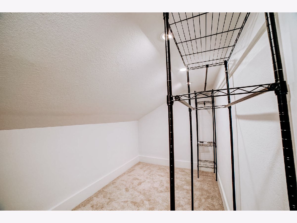
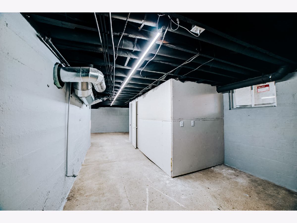
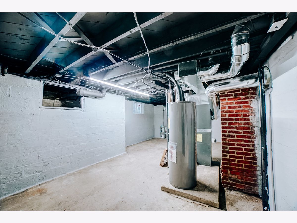
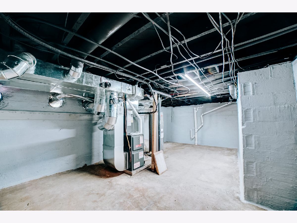
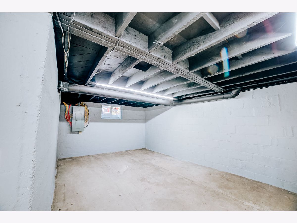
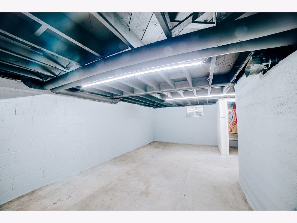
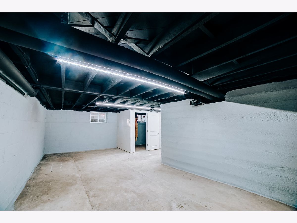
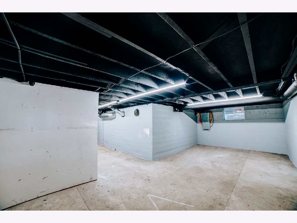
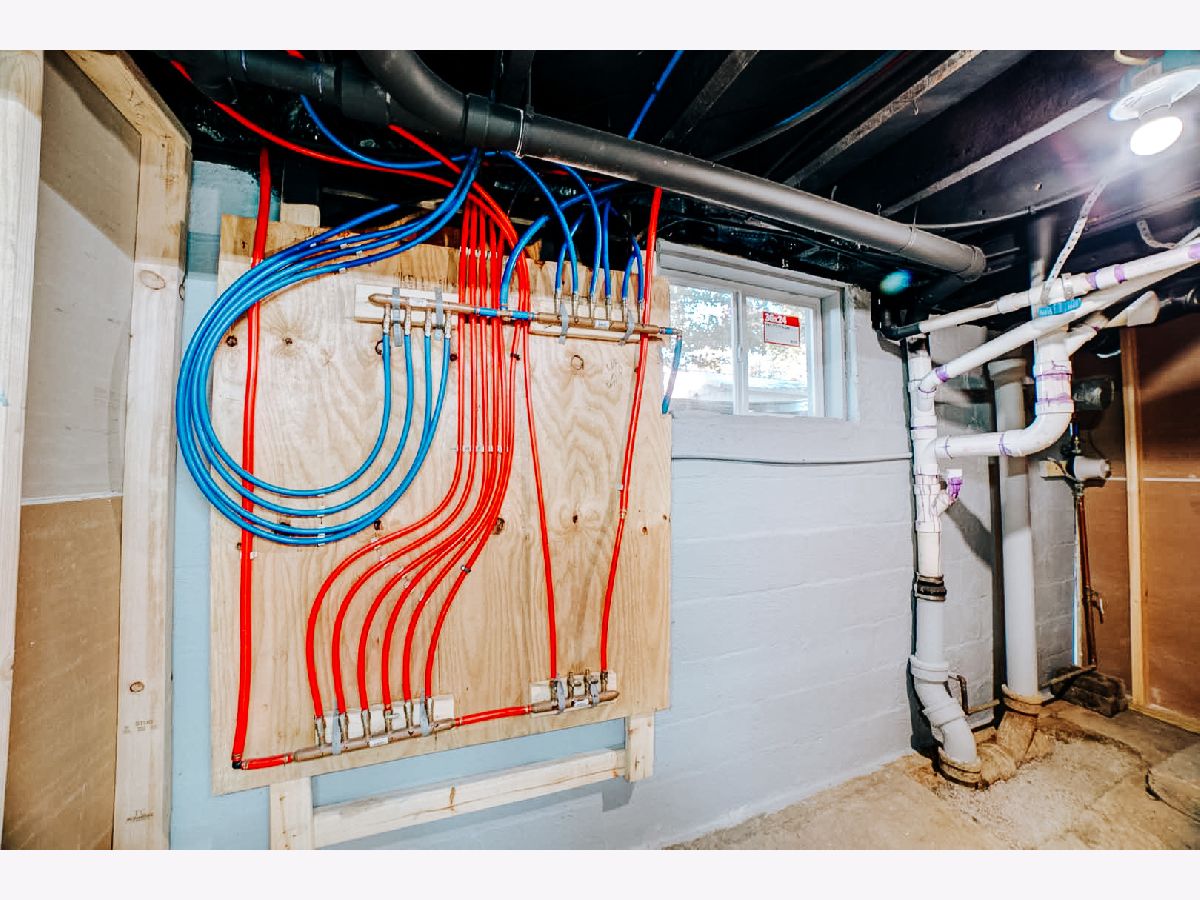
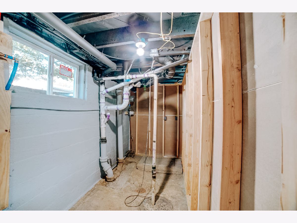
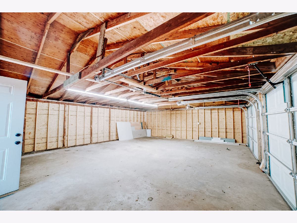
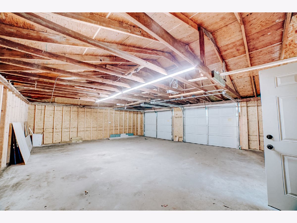
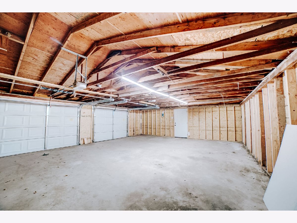
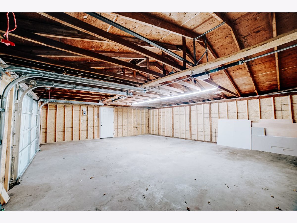
Room Specifics
Total Bedrooms: 3
Bedrooms Above Ground: 3
Bedrooms Below Ground: 0
Dimensions: —
Floor Type: —
Dimensions: —
Floor Type: —
Full Bathrooms: 2
Bathroom Amenities: —
Bathroom in Basement: 0
Rooms: —
Basement Description: —
Other Specifics
| 2 | |
| — | |
| — | |
| — | |
| — | |
| 80X175 | |
| — | |
| — | |
| — | |
| — | |
| Not in DB | |
| — | |
| — | |
| — | |
| — |
Tax History
| Year | Property Taxes |
|---|---|
| 2026 | $2,198 |
Contact Agent
Nearby Similar Homes
Nearby Sold Comparables
Contact Agent
Listing Provided By
Smith's Real Estate Services,

