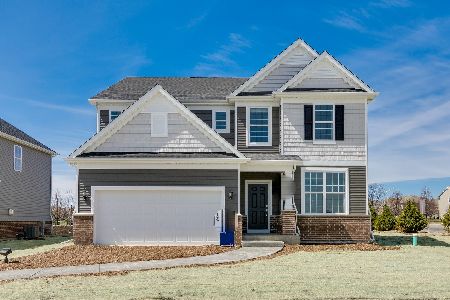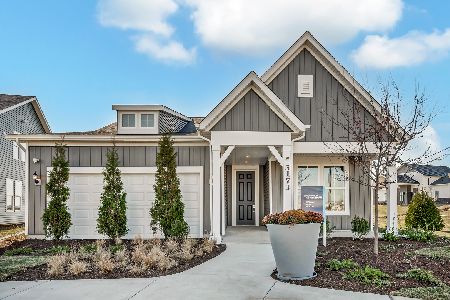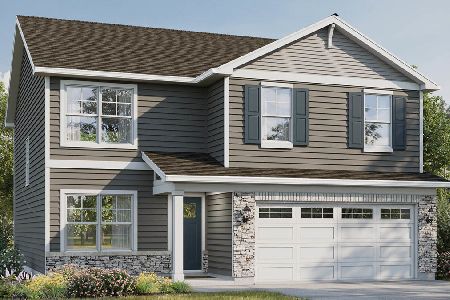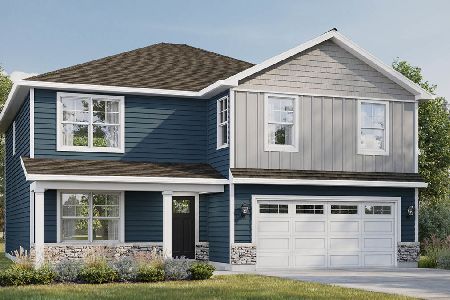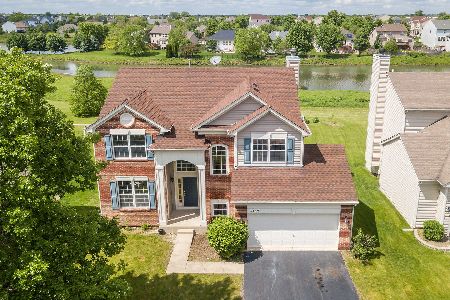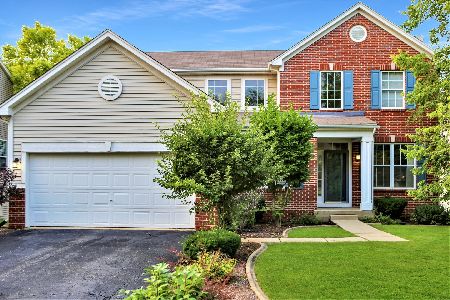2197 Wilson Creek Circle, Aurora, Illinois 60503
$475,000
|
For Sale
|
|
| Status: | Active |
| Sqft: | 2,551 |
| Cost/Sqft: | $186 |
| Beds: | 4 |
| Baths: | 4 |
| Year Built: | 2002 |
| Property Taxes: | $11,234 |
| Days On Market: | 104 |
| Lot Size: | 0,22 |
Description
Welcome Home! This gem is located in the beautiful Amber Fields Subdivision! This 5-bedroom, 3-bathroom home has plenty of space and a great layout. As you walk in, you're welcomed by a tall, two-story foyer that makes the home feel bright and open. To the left, you'll find a living room and dining room, perfect for family gatherings. The kitchen, eating area, and family room all connect in an open-concept design, making it easy to cook, eat, and relax in the same space. Upstairs, the main bedroom has a huge walk-in closet, giving you lots of storage. The other bedrooms are roomy and comfortable. The finished partial basement adds even more living space! It includes a 5th bedroom, a play area and a full bathroom, perfect for guests or extra privacy. This home also has a 2-car garage and is located in the highly rated Oswego District 308 schools. Don't miss out on this amazing home-schedule a tour today!
Property Specifics
| Single Family | |
| — | |
| — | |
| 2002 | |
| — | |
| — | |
| No | |
| 0.22 |
| Kendall | |
| Amber Fields | |
| 370 / Annual | |
| — | |
| — | |
| — | |
| 12377952 | |
| 0301477012 |
Nearby Schools
| NAME: | DISTRICT: | DISTANCE: | |
|---|---|---|---|
|
Grade School
The Wheatlands Elementary School |
308 | — | |
|
Middle School
Bednarcik Junior High School |
308 | Not in DB | |
|
High School
Oswego East High School |
308 | Not in DB | |
Property History
| DATE: | EVENT: | PRICE: | SOURCE: |
|---|---|---|---|
| 14 Nov, 2016 | Sold | $235,000 | MRED MLS |
| 11 Oct, 2016 | Under contract | $239,900 | MRED MLS |
| — | Last price change | $249,000 | MRED MLS |
| 19 Sep, 2016 | Listed for sale | $249,000 | MRED MLS |
| — | Last price change | $485,000 | MRED MLS |
| 28 May, 2025 | Listed for sale | $495,000 | MRED MLS |
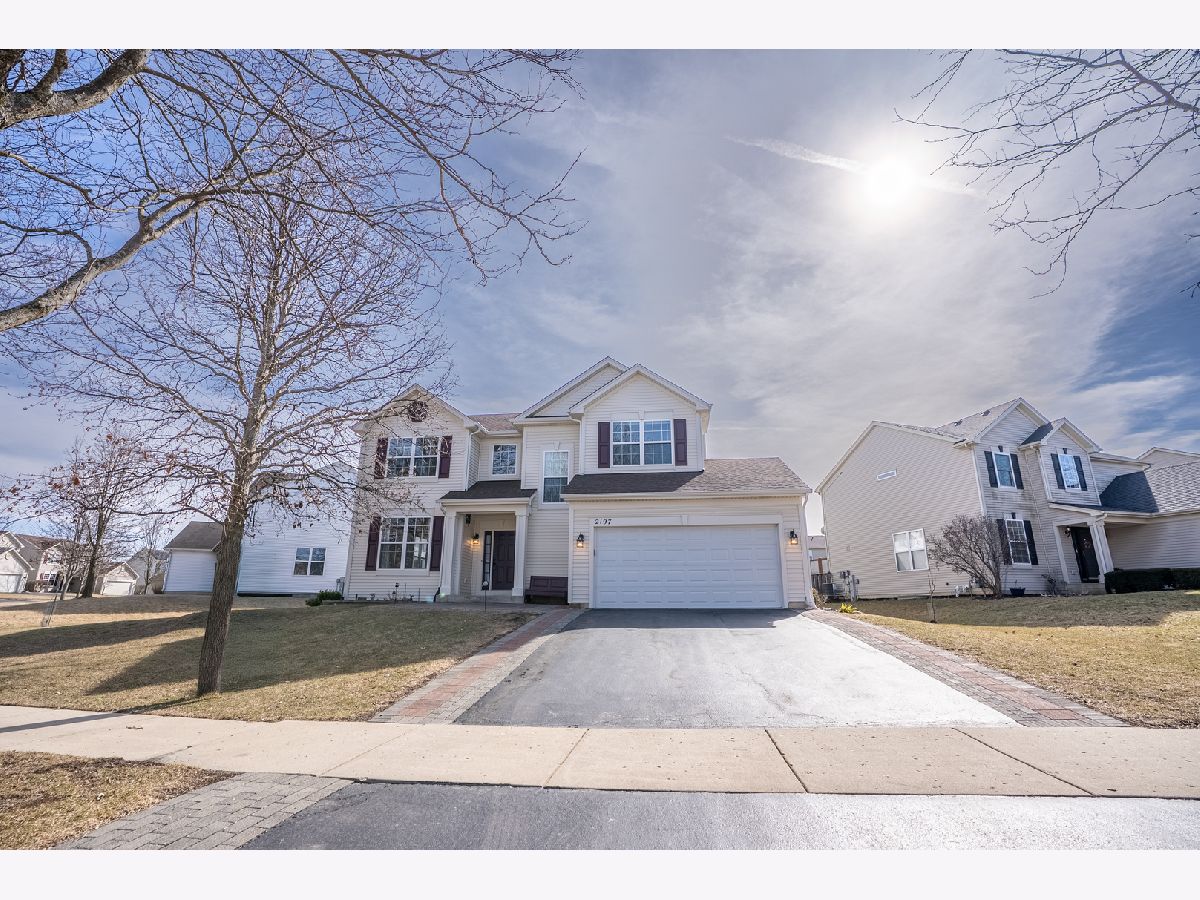






























Room Specifics
Total Bedrooms: 5
Bedrooms Above Ground: 4
Bedrooms Below Ground: 1
Dimensions: —
Floor Type: —
Dimensions: —
Floor Type: —
Dimensions: —
Floor Type: —
Dimensions: —
Floor Type: —
Full Bathrooms: 4
Bathroom Amenities: —
Bathroom in Basement: 1
Rooms: —
Basement Description: —
Other Specifics
| 2 | |
| — | |
| — | |
| — | |
| — | |
| 126X160 | |
| — | |
| — | |
| — | |
| — | |
| Not in DB | |
| — | |
| — | |
| — | |
| — |
Tax History
| Year | Property Taxes |
|---|---|
| 2016 | $9,741 |
| — | $11,234 |
Contact Agent
Nearby Similar Homes
Nearby Sold Comparables
Contact Agent
Listing Provided By
John Greene Realtor

