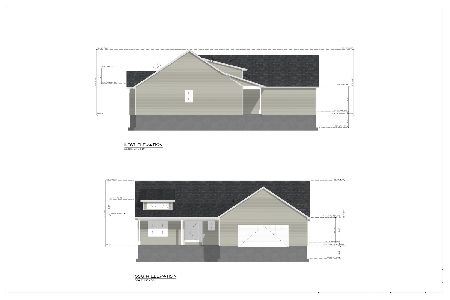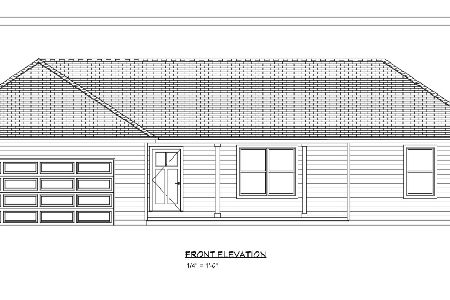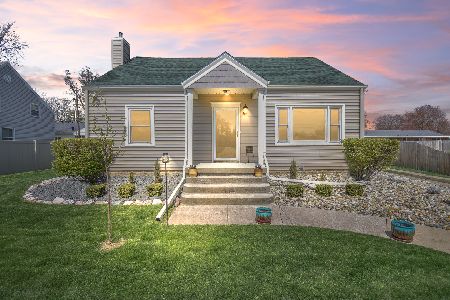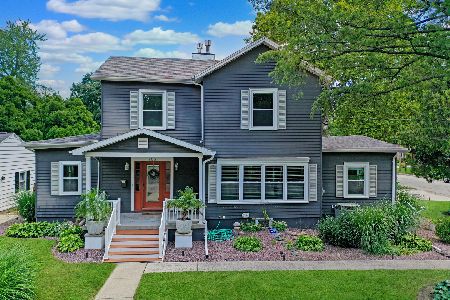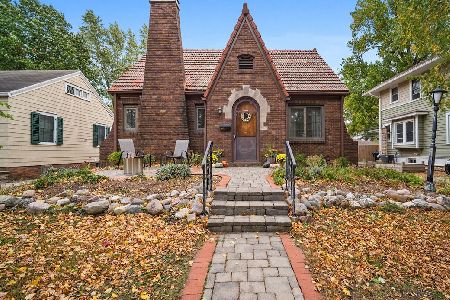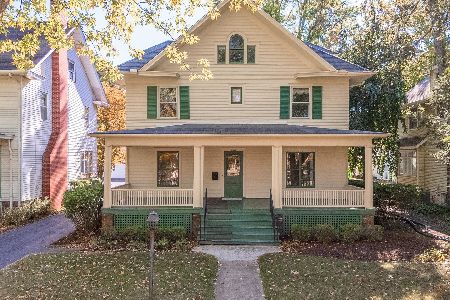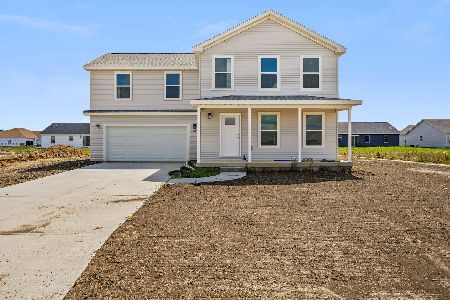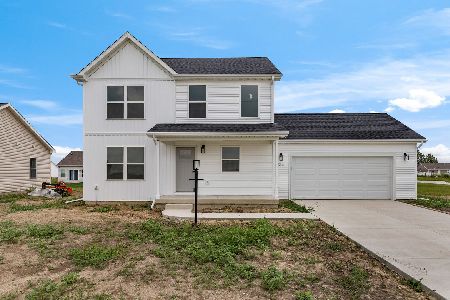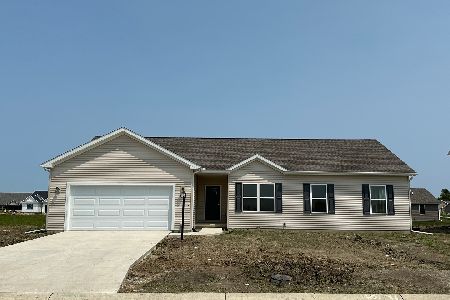2202 Oakland Avenue, Bloomington, Illinois 61701
$249,000
|
For Sale
|
|
| Status: | Active |
| Sqft: | 3,870 |
| Cost/Sqft: | $64 |
| Beds: | 3 |
| Baths: | 2 |
| Year Built: | 1955 |
| Property Taxes: | $4,720 |
| Days On Market: | 47 |
| Lot Size: | 0,00 |
Description
This 3-bedroom, 2-bath brick ranch offers spacious rooms and a layout designed for comfortable living. Located in the desirable Eastgate neighborhood, the home sits on a corner lot with a fenced yard-perfect for pets, play, or entertaining. Freshly and professionally painted this year, it's move-in ready with a bright, welcoming feel. Enjoy the convenience of nearby shopping, dining, and parks, along with access to highly regarded Oakland Elementary School. A wonderful opportunity to own a charming home in one of Bloomington's most established and convenient neighborhoods. Ductless AC and sump pump 2022, Furnace pump 2016, roof 2015 and windows 2011.
Property Specifics
| Single Family | |
| — | |
| — | |
| 1955 | |
| — | |
| — | |
| No | |
| — |
| — | |
| Eastgate | |
| — / Not Applicable | |
| — | |
| — | |
| — | |
| 12486205 | |
| 2102358011 |
Nearby Schools
| NAME: | DISTRICT: | DISTANCE: | |
|---|---|---|---|
|
Grade School
Oakland Elementary |
87 | — | |
|
Middle School
Bloomington Jr High School |
87 | Not in DB | |
|
High School
Bloomington High School |
87 | Not in DB | |
Property History
| DATE: | EVENT: | PRICE: | SOURCE: |
|---|---|---|---|
| — | Last price change | $274,900 | MRED MLS |
| 9 Oct, 2025 | Listed for sale | $289,000 | MRED MLS |
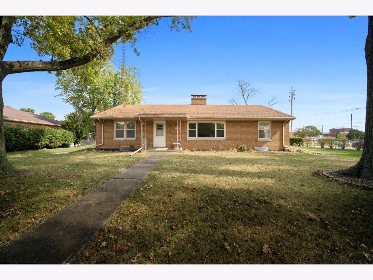
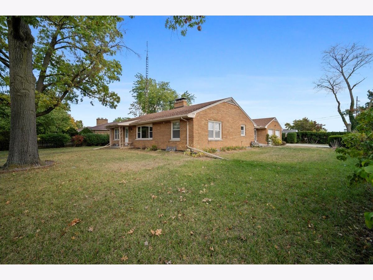
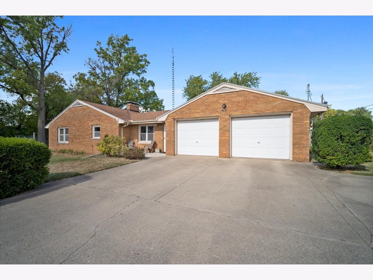
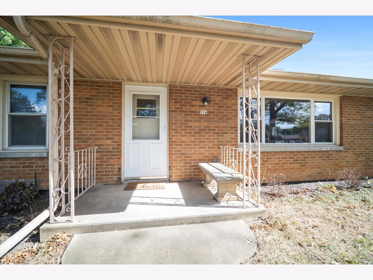
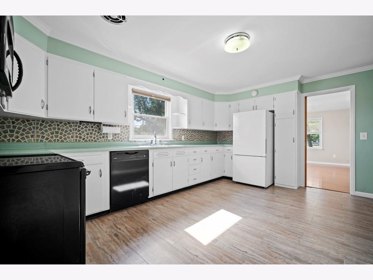
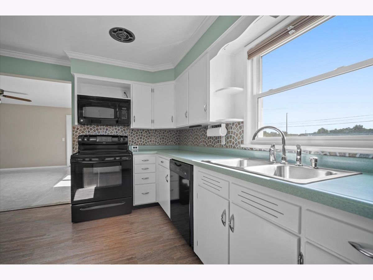
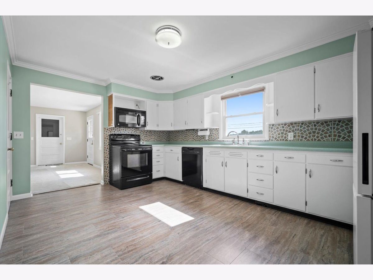
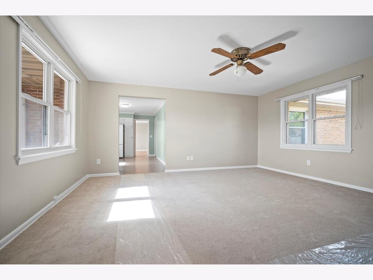
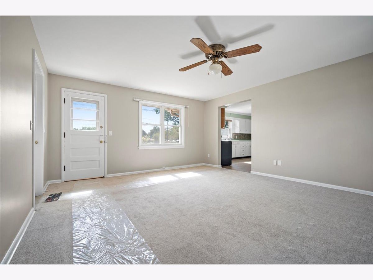
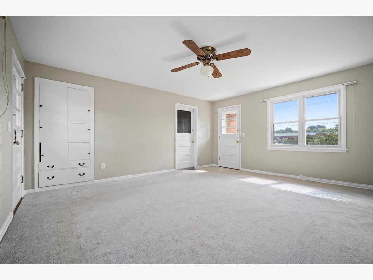
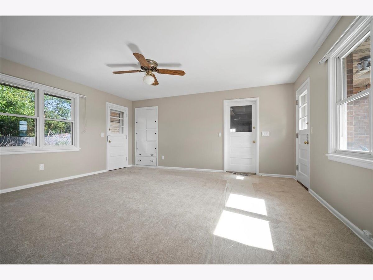
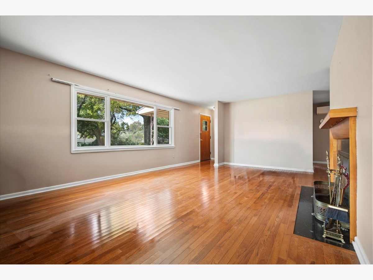
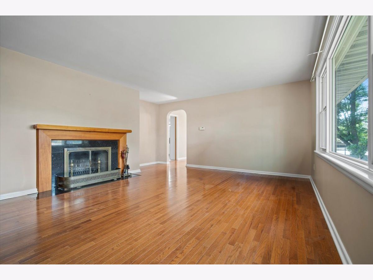
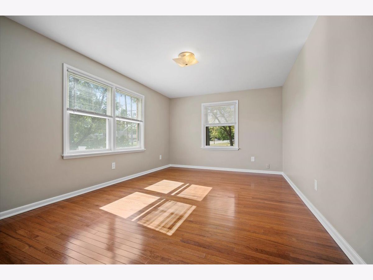
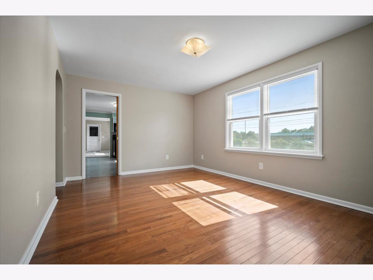
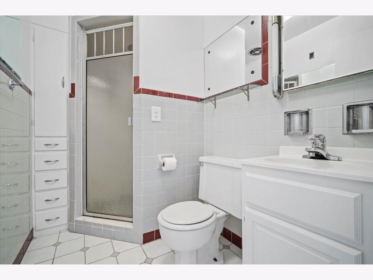
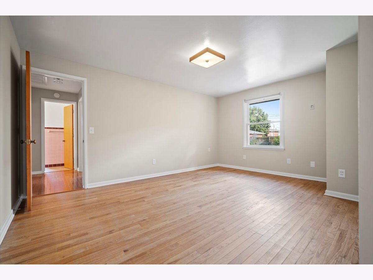
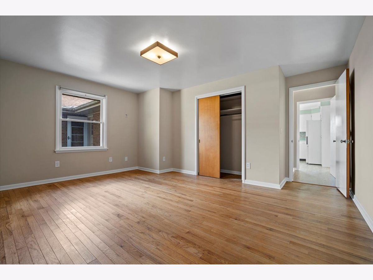
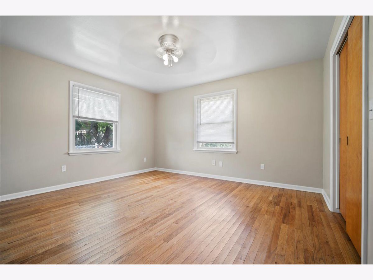
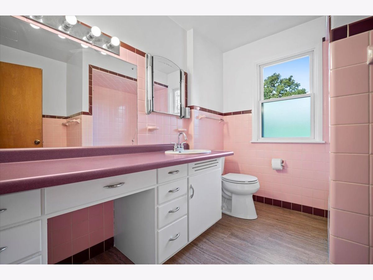
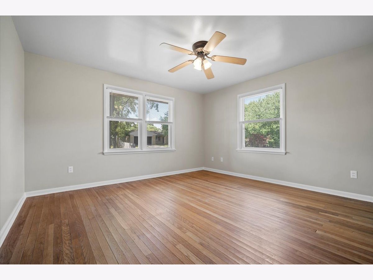
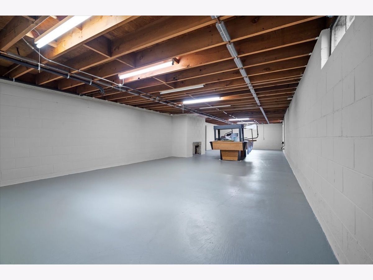
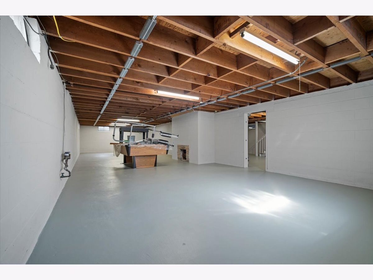
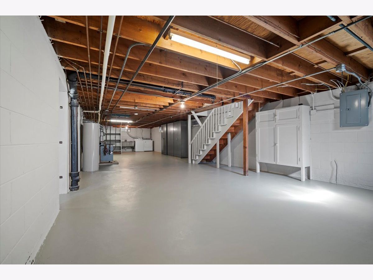
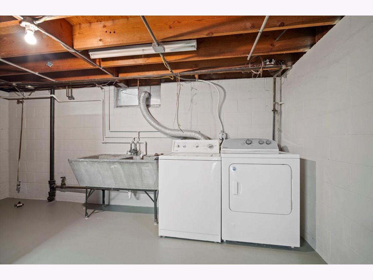
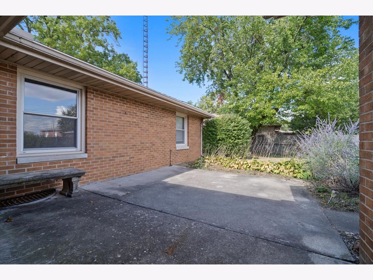
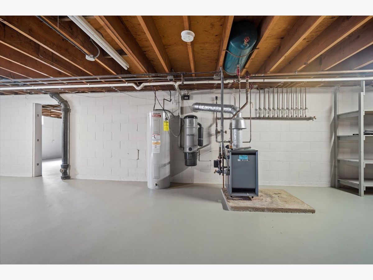
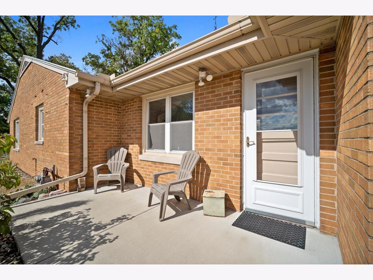
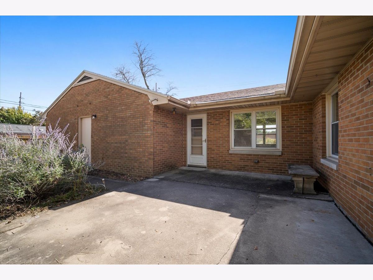
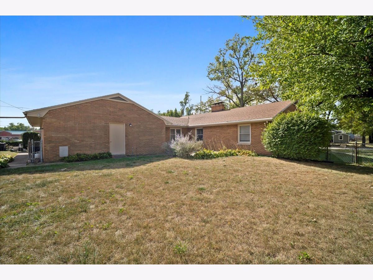
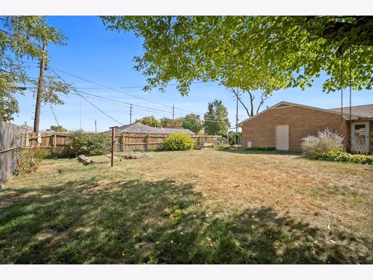
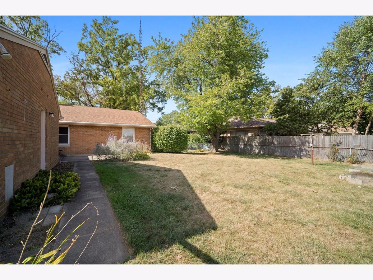
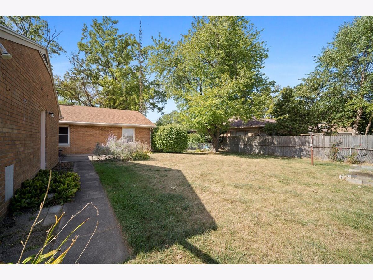
Room Specifics
Total Bedrooms: 3
Bedrooms Above Ground: 3
Bedrooms Below Ground: 0
Dimensions: —
Floor Type: —
Dimensions: —
Floor Type: —
Full Bathrooms: 2
Bathroom Amenities: —
Bathroom in Basement: 0
Rooms: —
Basement Description: —
Other Specifics
| 2 | |
| — | |
| — | |
| — | |
| — | |
| 110X130 | |
| — | |
| — | |
| — | |
| — | |
| Not in DB | |
| — | |
| — | |
| — | |
| — |
Tax History
| Year | Property Taxes |
|---|---|
| — | $4,720 |
Contact Agent
Nearby Similar Homes
Nearby Sold Comparables
Contact Agent
Listing Provided By
RE/MAX Rising

