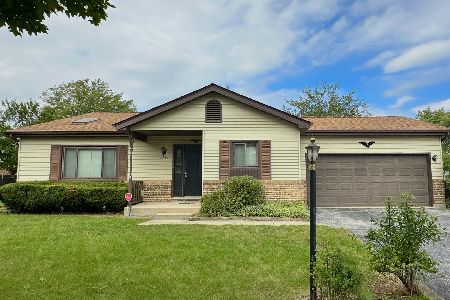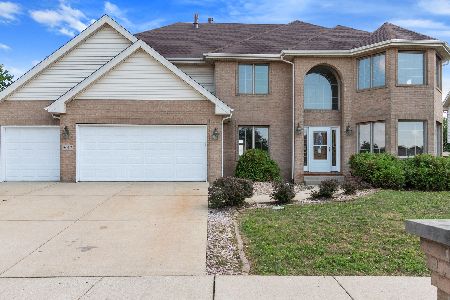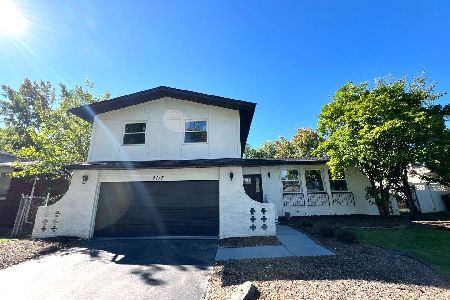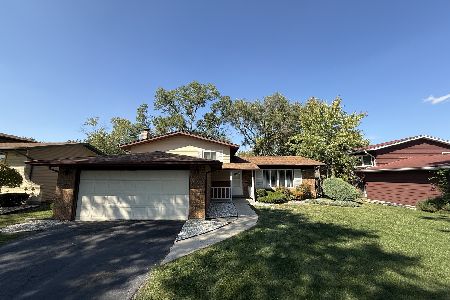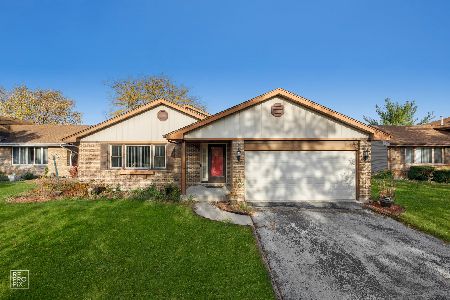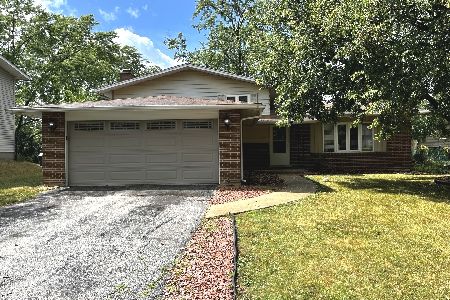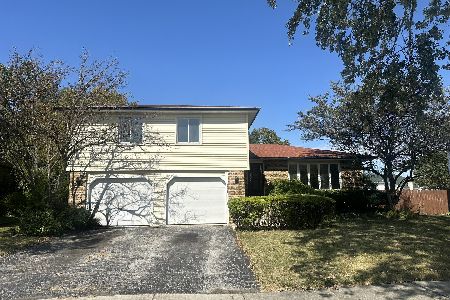22119 Hillside Drive, Richton Park, Illinois 60471
$349,900
|
For Sale
|
|
| Status: | Contingent |
| Sqft: | 2,400 |
| Cost/Sqft: | $146 |
| Beds: | 4 |
| Baths: | 3 |
| Year Built: | 1978 |
| Property Taxes: | $9,697 |
| Days On Market: | 62 |
| Lot Size: | 0,00 |
Description
Like NEW: "Shows like a model" Professionally updated ! Oversized split level with sub/basement - Over 2500 sq. ft. of finished living space - Big bright eat in kitchen w/ all NEW custom cabinetry NEW granite counter tops and island - NEW laminate flooring flows thru out the entry foyer, kitchen and formal dining room - Stainless steel appliances too - Kitchen overlooks huge 400+ sq. ft. family room with NEW carpeting and custom corner fireplace - Family room patio doors lead to massive backyard deck - All NEW interior doors and trim, NEW lighting fixtures and ceiling fans thru out - All (3) bathrooms entirely NEW with NEW ceramic flooring and ceramic tub enclosures, All NEW vanities, toilets - Entire interior freshly painted - (4) Bedrooms all with New carpet and NEW ceiling fans - Master Bedroom with walk-in closet and private bathroom -NEW windows 2025 Hot water heater 2024, Furnace and central AC 2020 - NEW driveway 2025 - Fenced backyard w/ mature back of the yard trees adding to the privacy - Immediate possession available - FHA, VA, Conventional all welcome -
Property Specifics
| Single Family | |
| — | |
| — | |
| 1978 | |
| — | |
| Split w/sub | |
| No | |
| — |
| Cook | |
| — | |
| 0 / Not Applicable | |
| — | |
| — | |
| — | |
| 12477155 | |
| 31284020190000 |
Property History
| DATE: | EVENT: | PRICE: | SOURCE: |
|---|---|---|---|
| 5 Mar, 2025 | Sold | $196,000 | MRED MLS |
| 14 Feb, 2025 | Under contract | $184,900 | MRED MLS |
| 10 Jan, 2025 | Listed for sale | $184,900 | MRED MLS |
| 14 Nov, 2025 | Under contract | $349,900 | MRED MLS |
| — | Last price change | $359,900 | MRED MLS |
| 21 Sep, 2025 | Listed for sale | $369,900 | MRED MLS |
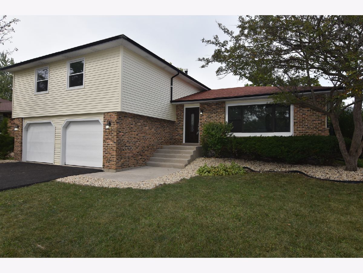
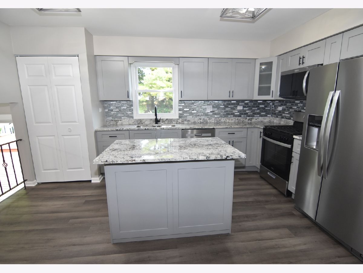
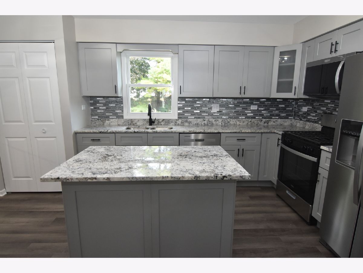
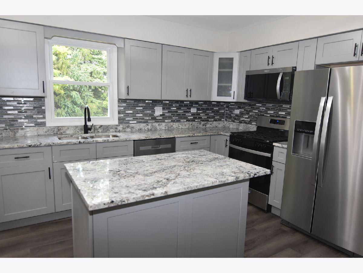
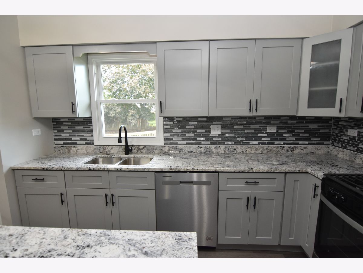
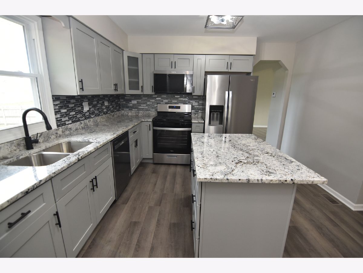
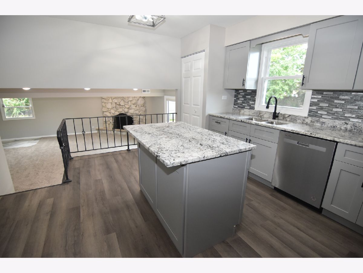
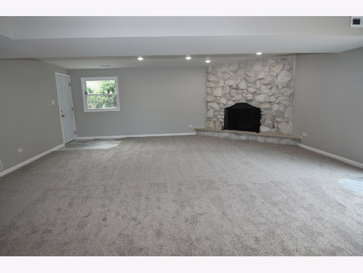
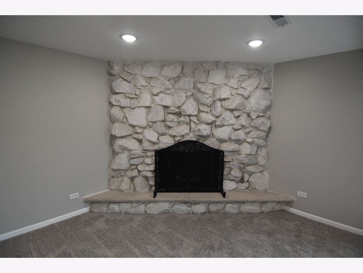
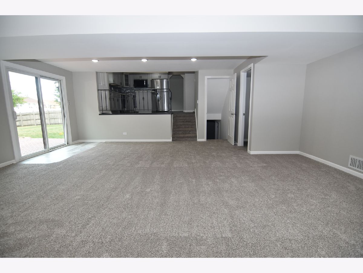
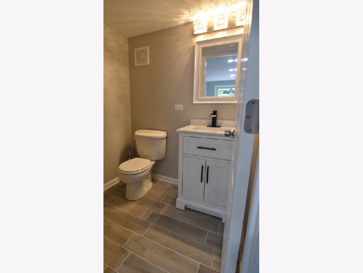
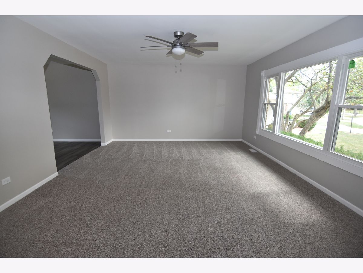
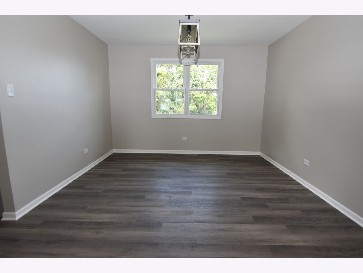
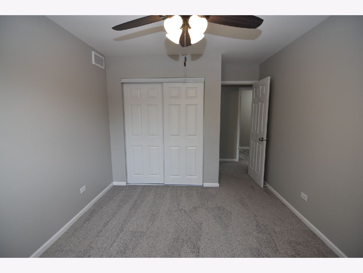
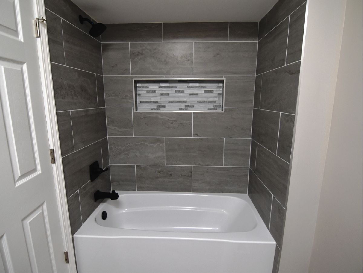
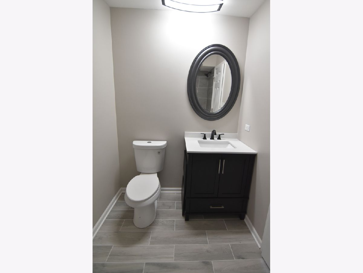
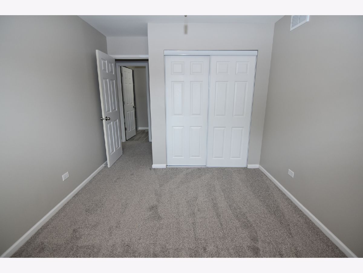
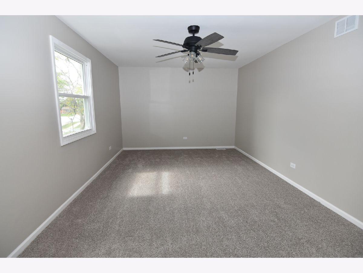
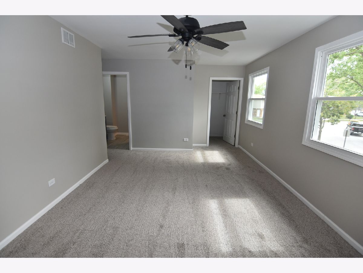
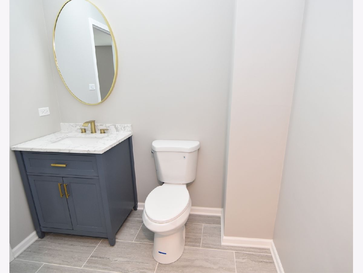
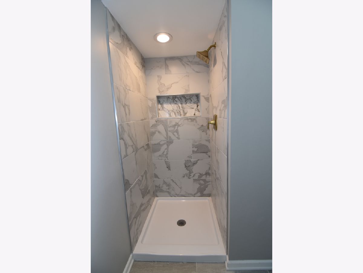
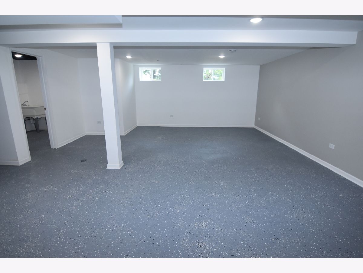
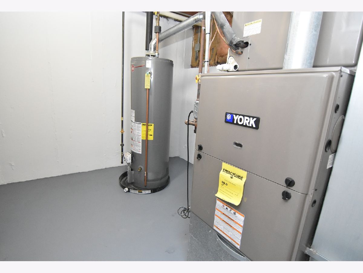
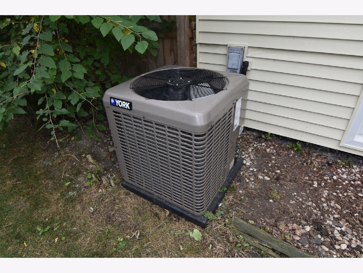
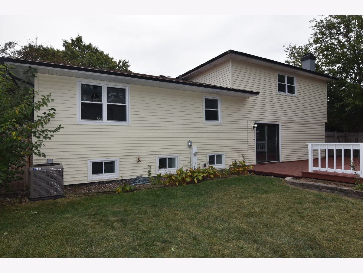
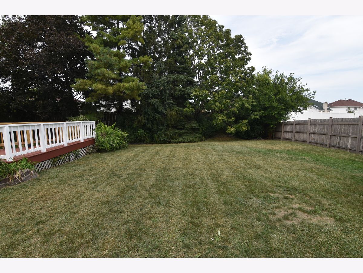
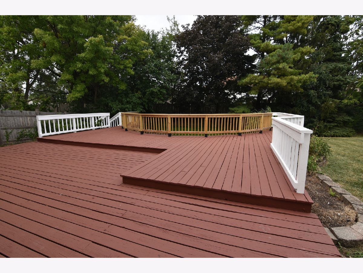
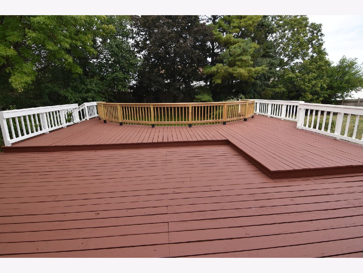
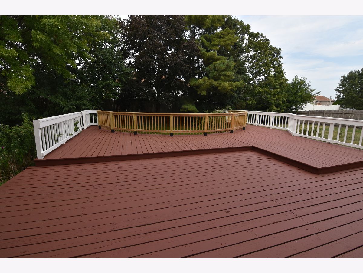
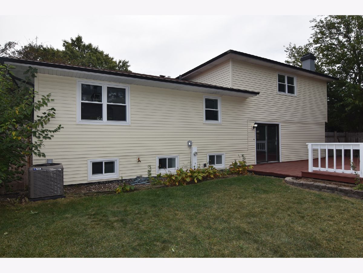
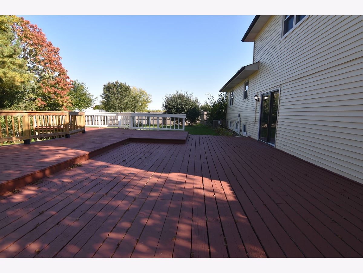
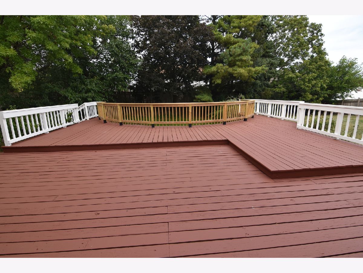
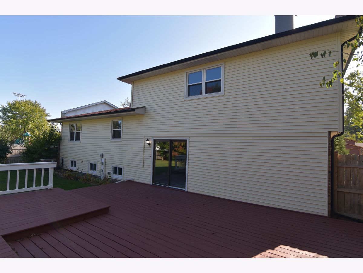
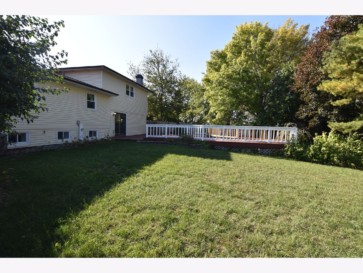
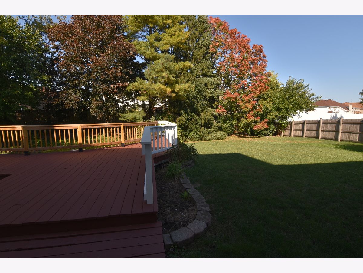
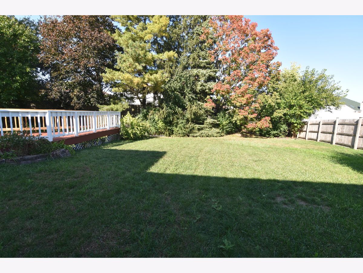
Room Specifics
Total Bedrooms: 4
Bedrooms Above Ground: 4
Bedrooms Below Ground: 0
Dimensions: —
Floor Type: —
Dimensions: —
Floor Type: —
Dimensions: —
Floor Type: —
Full Bathrooms: 3
Bathroom Amenities: Separate Shower,Soaking Tub
Bathroom in Basement: 0
Rooms: —
Basement Description: —
Other Specifics
| 2 | |
| — | |
| — | |
| — | |
| — | |
| 57x130x163x108 | |
| Unfinished | |
| — | |
| — | |
| — | |
| Not in DB | |
| — | |
| — | |
| — | |
| — |
Tax History
| Year | Property Taxes |
|---|---|
| 2025 | $6,398 |
| 2025 | $9,697 |
Contact Agent
Nearby Similar Homes
Nearby Sold Comparables
Contact Agent
Listing Provided By
Suburban Realty Inc.

