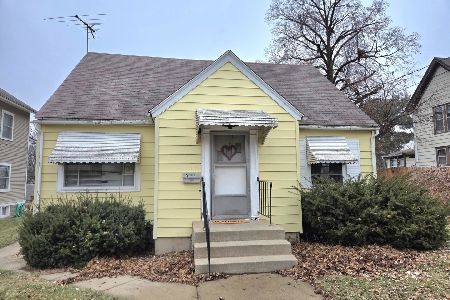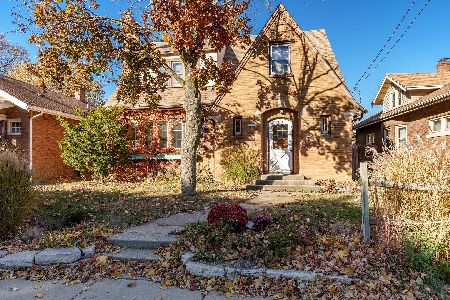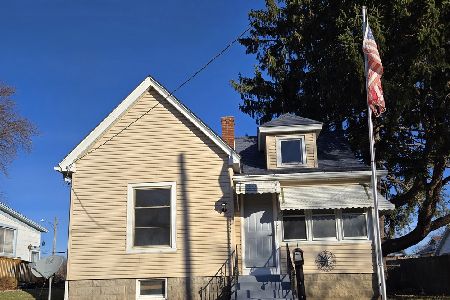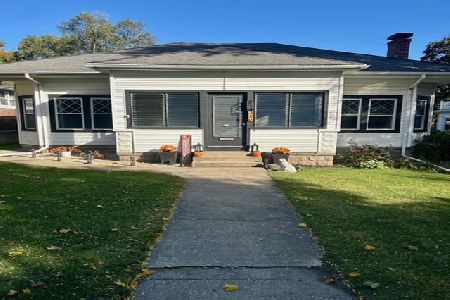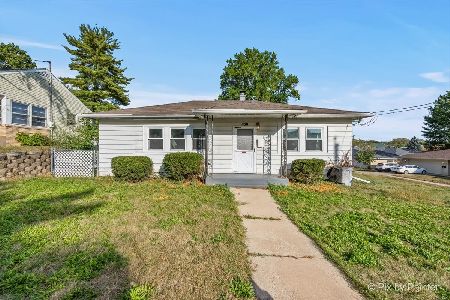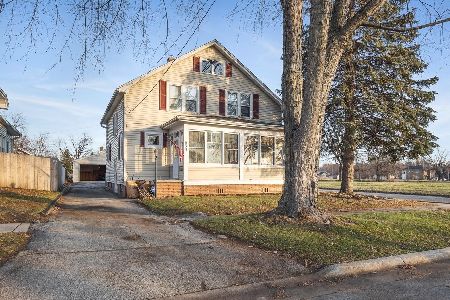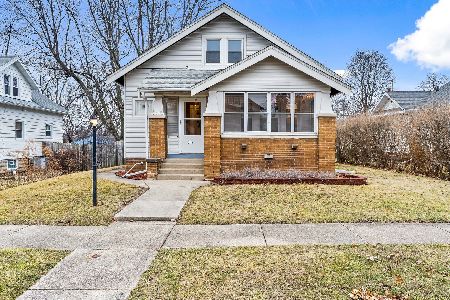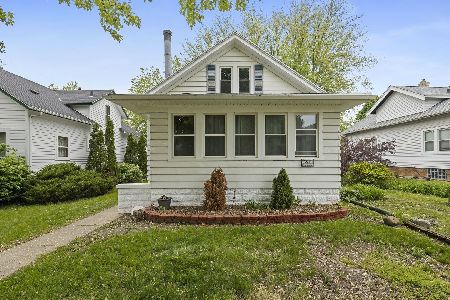2231 9th Avenue, Rockford, Illinois 61104
$174,900
|
For Sale
|
|
| Status: | Active |
| Sqft: | 1,752 |
| Cost/Sqft: | $100 |
| Beds: | 3 |
| Baths: | 1 |
| Year Built: | 1949 |
| Property Taxes: | $2,670 |
| Days On Market: | 171 |
| Lot Size: | 0,16 |
Description
Welcome to this beautifully preserved Historic Brick Bungalow, where timeless character meets thoughtful updates. Step through the original front door with its charming mail slot into a welcoming vestibule that opens to a spacious living room featuring a wood-burning fireplace, leaded glass windows, and original candelabra lighting. The home's character continues into the large formal dining room, highlighted by oak crown molding and gleaming hardwood floors that flow throughout the main level. The kitchen retains its vintage charm with built-in cabinets, the original ironing board, new flooring and even the historic milk delivery door. Just off the kitchen, a four-season porch with interchangeable windows and screens overlooks a serene backyard, perfect for morning coffee or evening relaxation. Two main-floor bedrooms each offer walk-in closets, while the upper level provides a private third bedroom and a spacious artist's loft. The light-filled basement offers over 500 square feet of finished space, complete with a built-in bar, a large laundry room, and a 150 sq ft workshop or storage area. Outdoors, enjoy evenings around the fire pit and convenient alley access to the brick and stucco garage. Recent updates include fresh paint and a newer roof. This lovingly maintained home blends historic charm with functional living-ready for its next chapter!
Property Specifics
| Single Family | |
| — | |
| — | |
| 1949 | |
| — | |
| — | |
| No | |
| 0.16 |
| Winnebago | |
| — | |
| — / Not Applicable | |
| — | |
| — | |
| — | |
| 12435459 | |
| 1125430010 |
Nearby Schools
| NAME: | DISTRICT: | DISTANCE: | |
|---|---|---|---|
|
Grade School
C Henry Bloom Elementary School |
205 | — | |
|
Middle School
Abraham Lincoln Middle School |
205 | Not in DB | |
|
High School
Rockford East High School |
205 | Not in DB | |
Property History
| DATE: | EVENT: | PRICE: | SOURCE: |
|---|---|---|---|
| — | Last price change | $184,900 | MRED MLS |
| 1 Aug, 2025 | Listed for sale | $193,900 | MRED MLS |
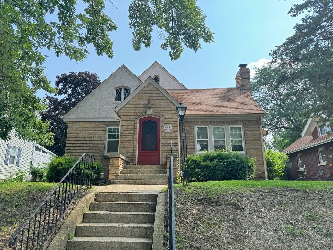
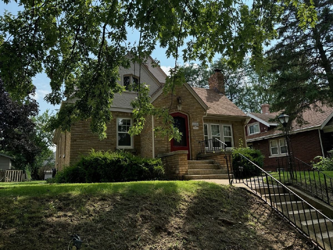
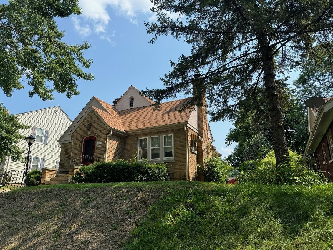
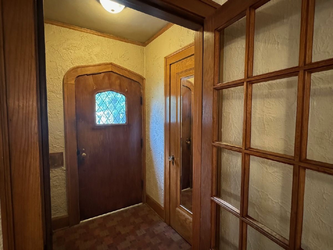
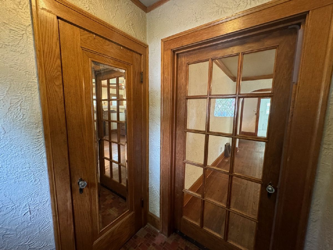
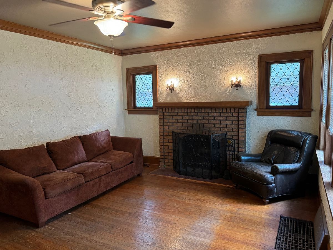
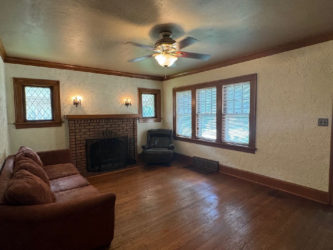
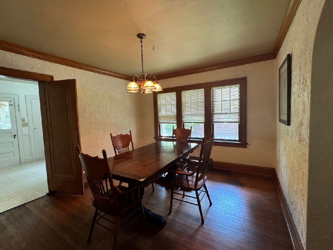
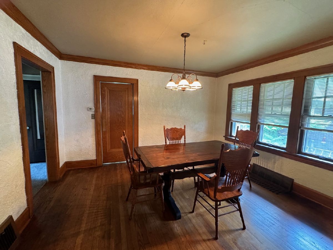
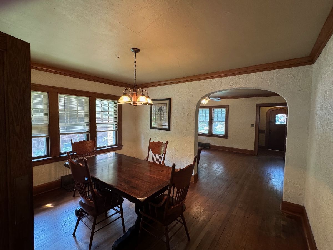
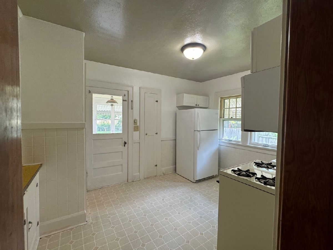
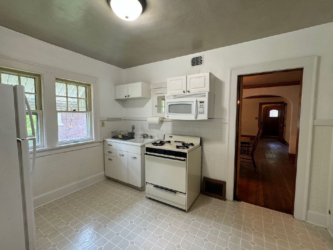
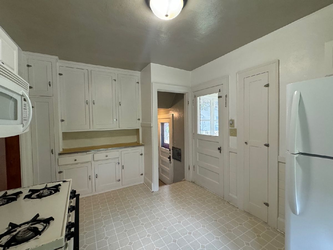
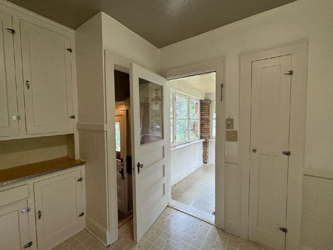
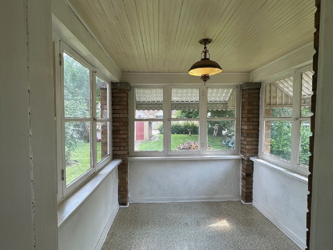
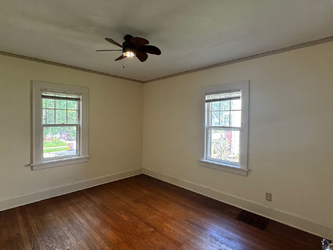
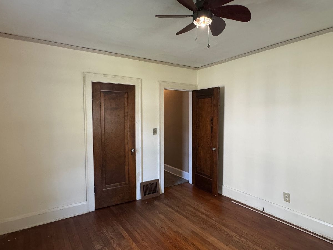
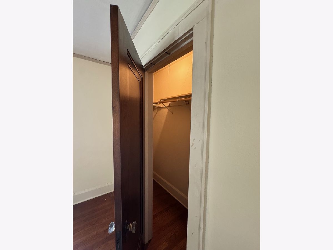
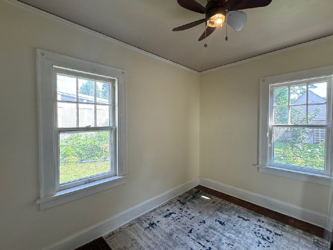
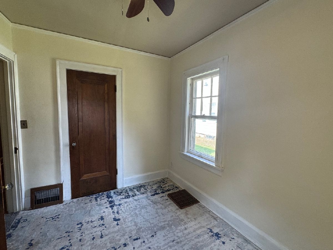
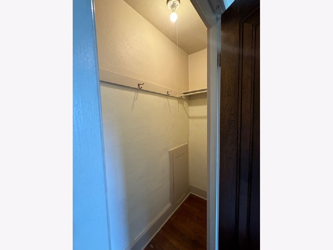
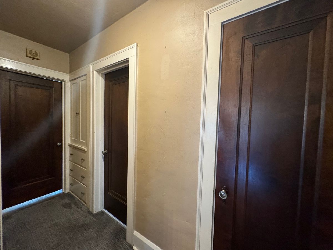
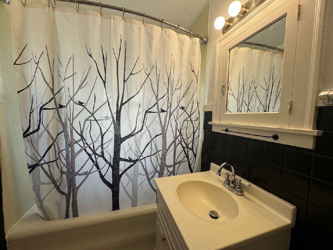
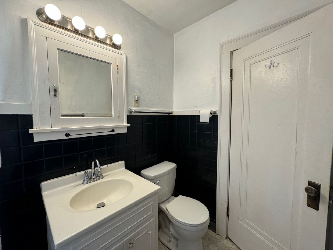
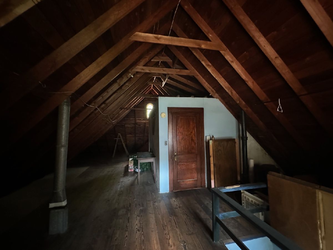
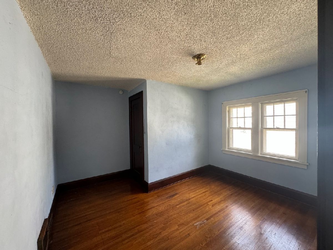
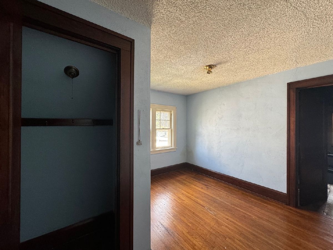
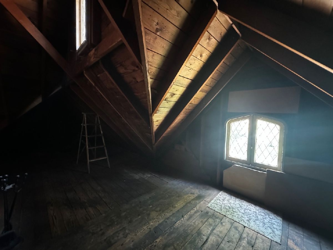
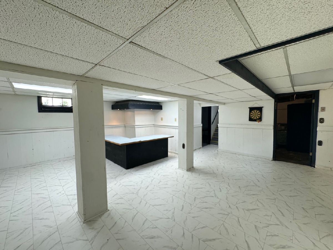
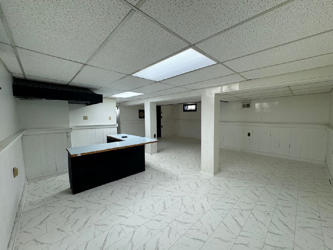
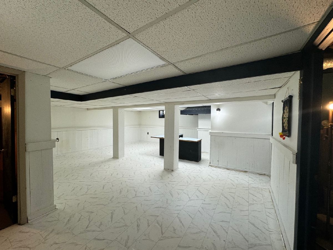
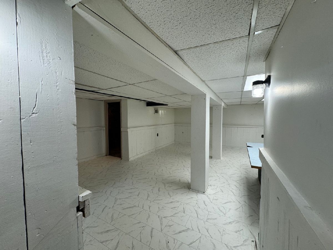
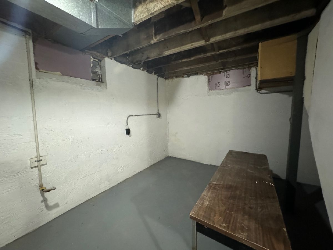
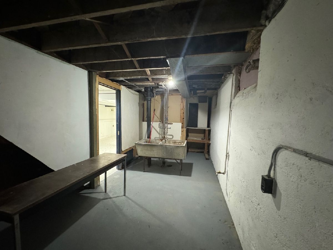
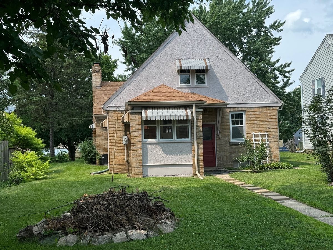
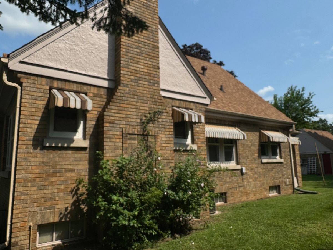
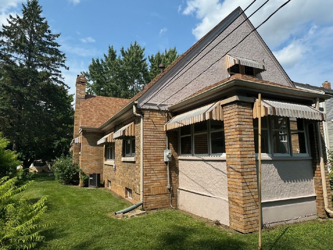
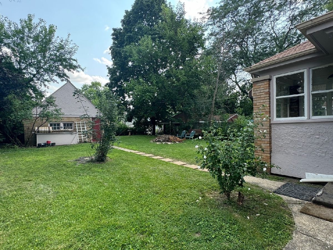
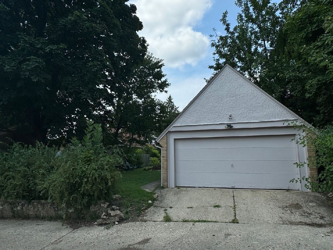
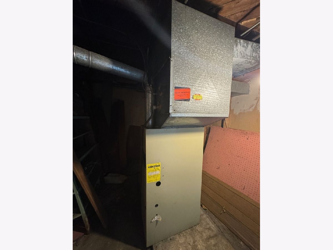
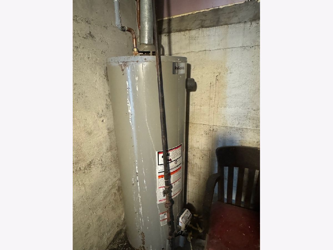
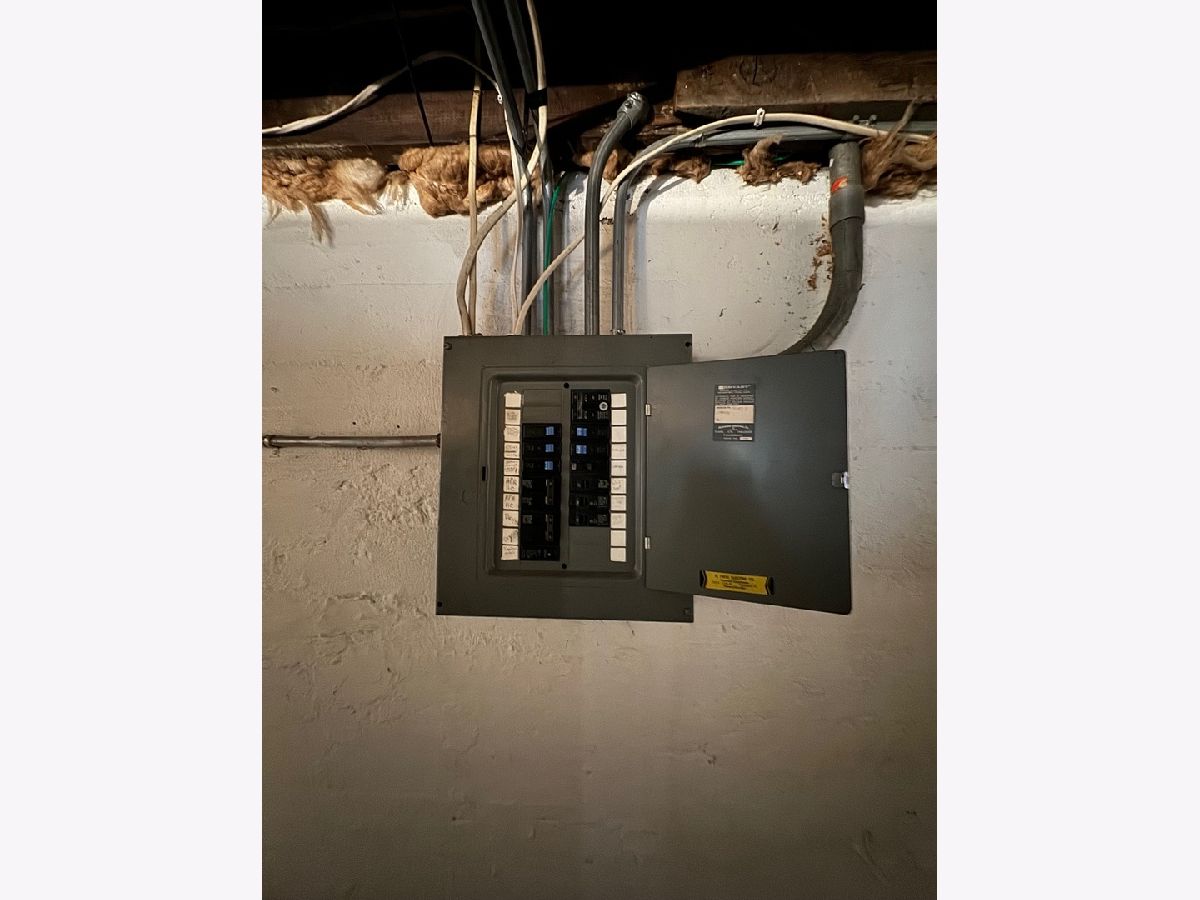
Room Specifics
Total Bedrooms: 3
Bedrooms Above Ground: 3
Bedrooms Below Ground: 0
Dimensions: —
Floor Type: —
Dimensions: —
Floor Type: —
Full Bathrooms: 1
Bathroom Amenities: —
Bathroom in Basement: 0
Rooms: —
Basement Description: —
Other Specifics
| 2 | |
| — | |
| — | |
| — | |
| — | |
| 50 142 50 142 | |
| — | |
| — | |
| — | |
| — | |
| Not in DB | |
| — | |
| — | |
| — | |
| — |
Tax History
| Year | Property Taxes |
|---|---|
| — | $2,670 |
Contact Agent
Nearby Similar Homes
Nearby Sold Comparables
Contact Agent
Listing Provided By
RE/MAX Property Source

