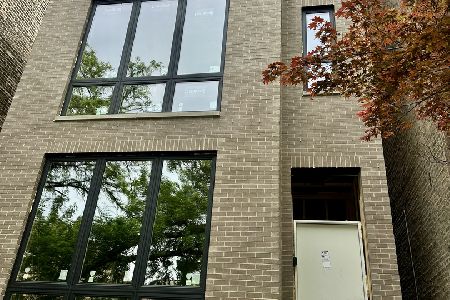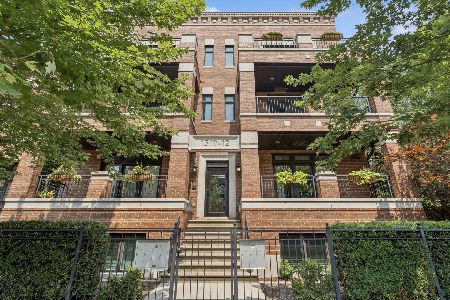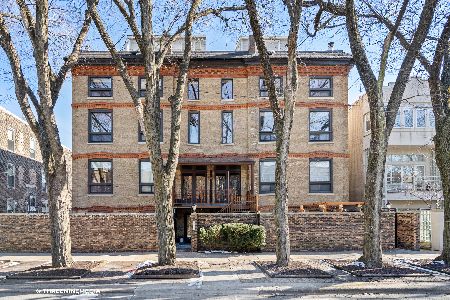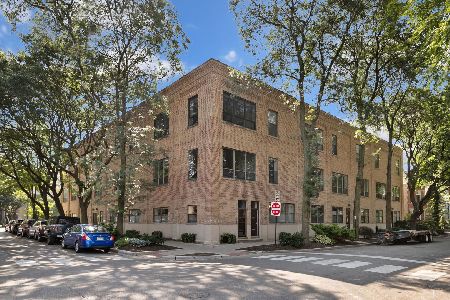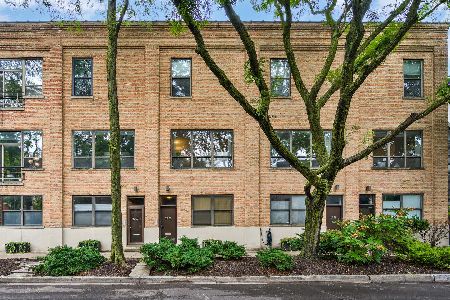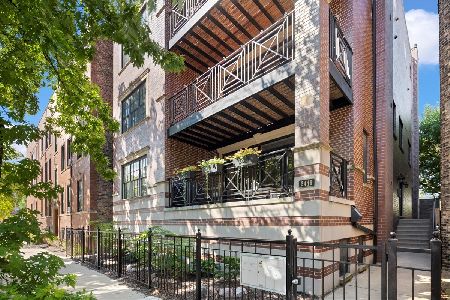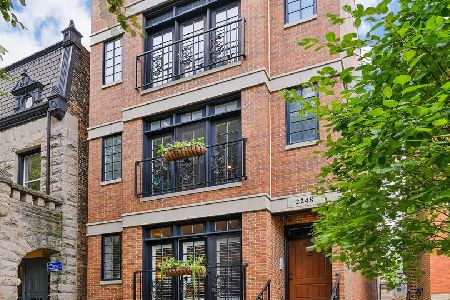2248 Racine Avenue, Lincoln Park, Chicago, Illinois 60614
$720,000
|
For Sale
|
|
| Status: | Contingent |
| Sqft: | 1,300 |
| Cost/Sqft: | $554 |
| Beds: | 2 |
| Baths: | 2 |
| Year Built: | 2006 |
| Property Taxes: | $12,659 |
| Days On Market: | 23 |
| Lot Size: | 0,00 |
Description
Where luxury meets lifestyle. This 2 bedroom, 2 bath top-floor retreat delivers designer finishes, unforgettable outdoor space, and a location that puts the best of the city at your door. Lightly lived in as a part-time in-town, the home feels almost brand new. Step into a sun-filled living area with hardwood floors, crown molding, recessed lighting, and a cozy fireplace. The chef's kitchen is a statement in itself, with SubZero refrigeration, a Viking range with professional hood, and Bosch dishwasher. Your primary suite is a true escape-complete with a private deck, custom walk-in closet, and spa bath featuring a whirlpool tub, steam shower with rain head & body sprays, and dual vanity. The second bedroom also offers generous storage with its own walk-in. From your interior staircase, ascend to a private roof deck that spans the skyline-panoramic city views, a gas hookup for grilling, and a deck built on pedestals above a newer roof for peace of mind. In an intimate, 100% owner-occupied 3-unit building just steps from the Red & Brown Line, DePaul University, Armitage boutiques, and some of Chicago's best dining. This is more than a home-it's a vantage point for living the Lincoln Park dream.
Property Specifics
| Condos/Townhomes | |
| 4 | |
| — | |
| 2006 | |
| — | |
| — | |
| No | |
| — |
| Cook | |
| — | |
| 160 / Monthly | |
| — | |
| — | |
| — | |
| 12445598 | |
| 14321130501003 |
Property History
| DATE: | EVENT: | PRICE: | SOURCE: |
|---|---|---|---|
| 21 Aug, 2019 | Sold | $640,000 | MRED MLS |
| 3 Aug, 2019 | Under contract | $650,000 | MRED MLS |
| 1 May, 2019 | Listed for sale | $650,000 | MRED MLS |
| 16 Aug, 2025 | Under contract | $720,000 | MRED MLS |
| 14 Aug, 2025 | Listed for sale | $720,000 | MRED MLS |
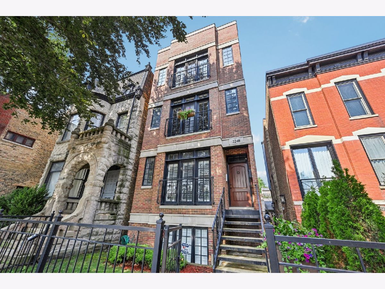
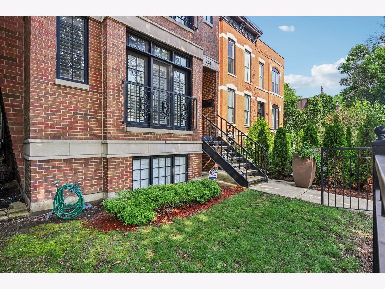
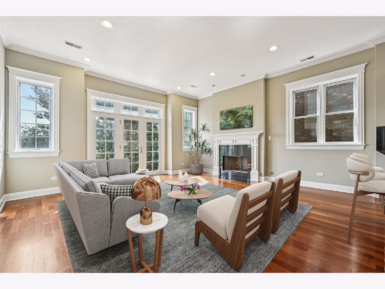
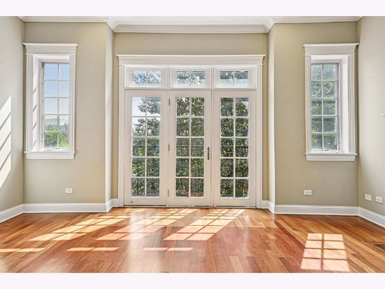
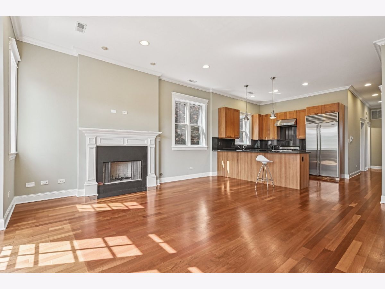
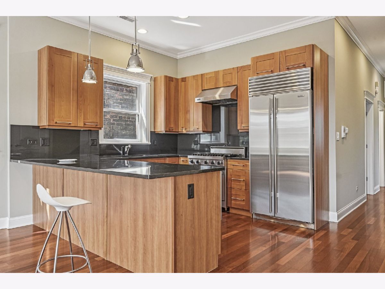
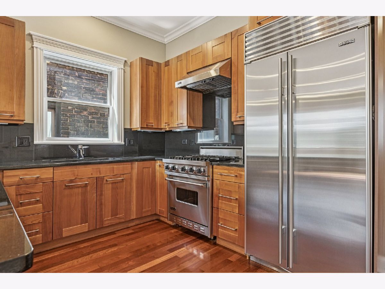
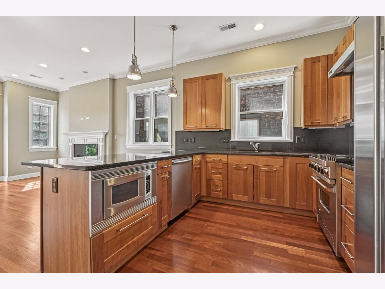
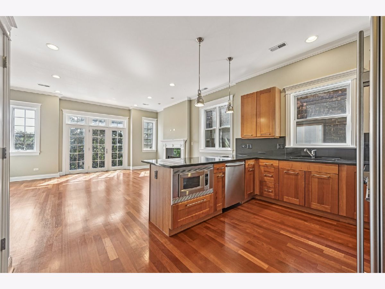
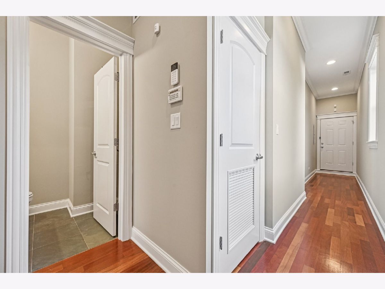
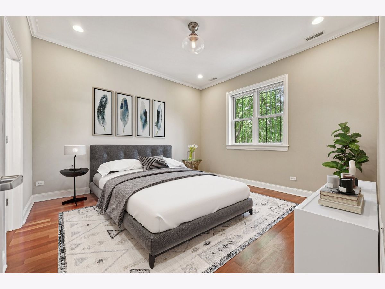
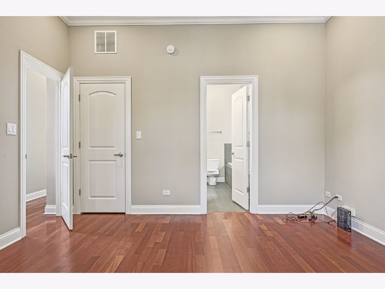
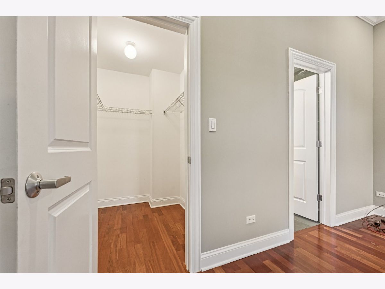
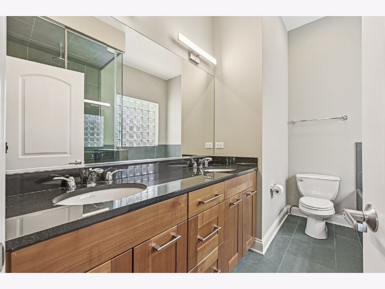
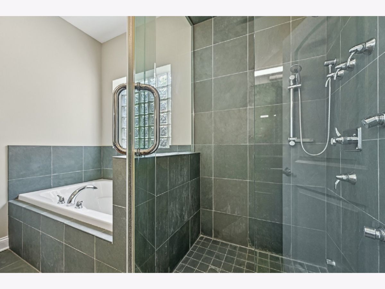
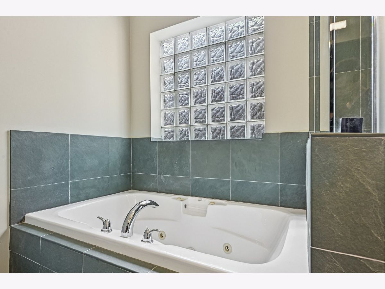
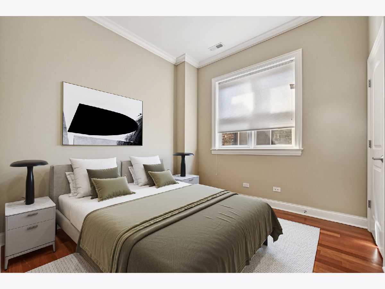
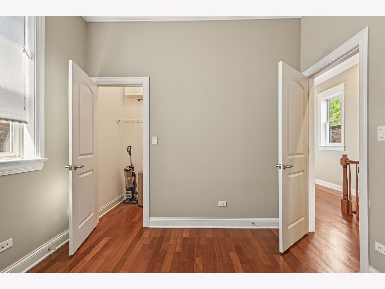
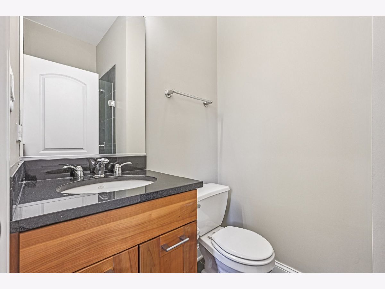
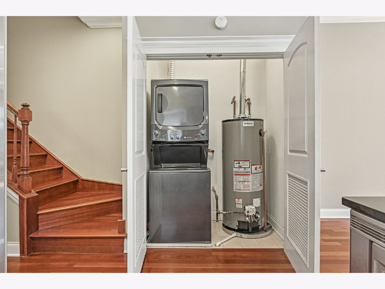
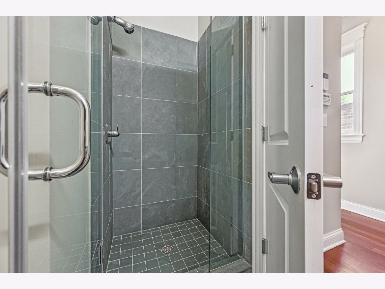
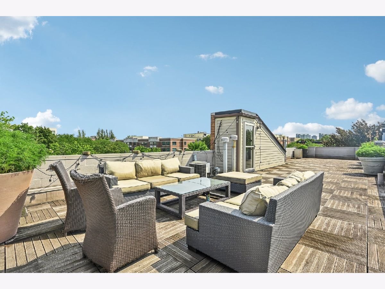
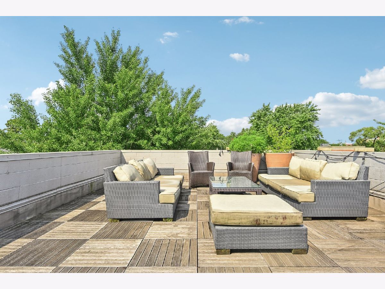
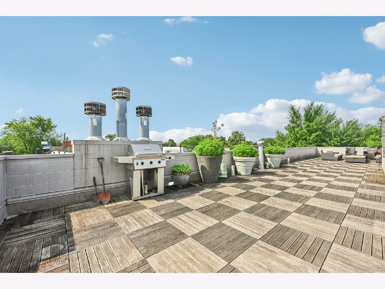
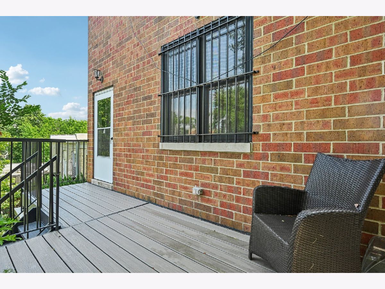
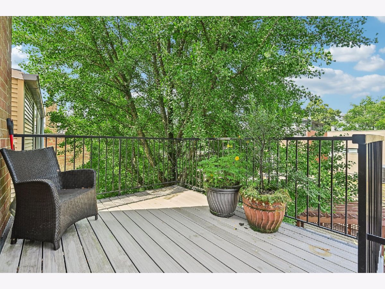
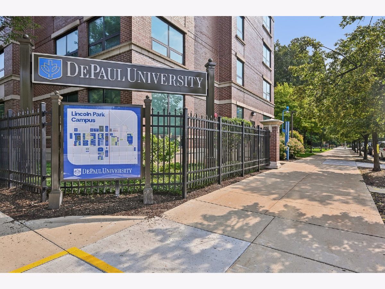
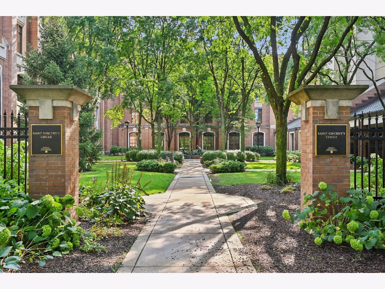
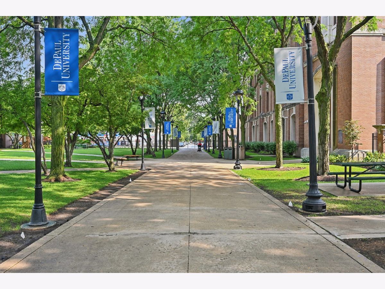
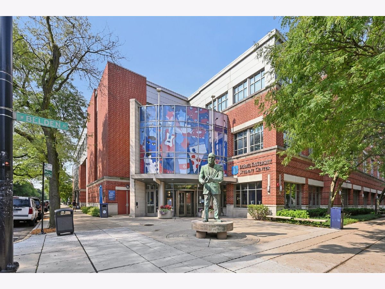
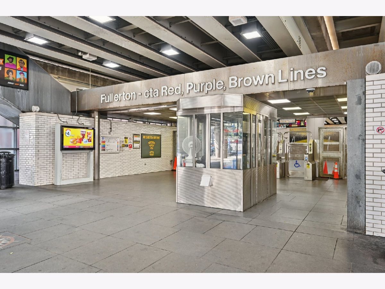
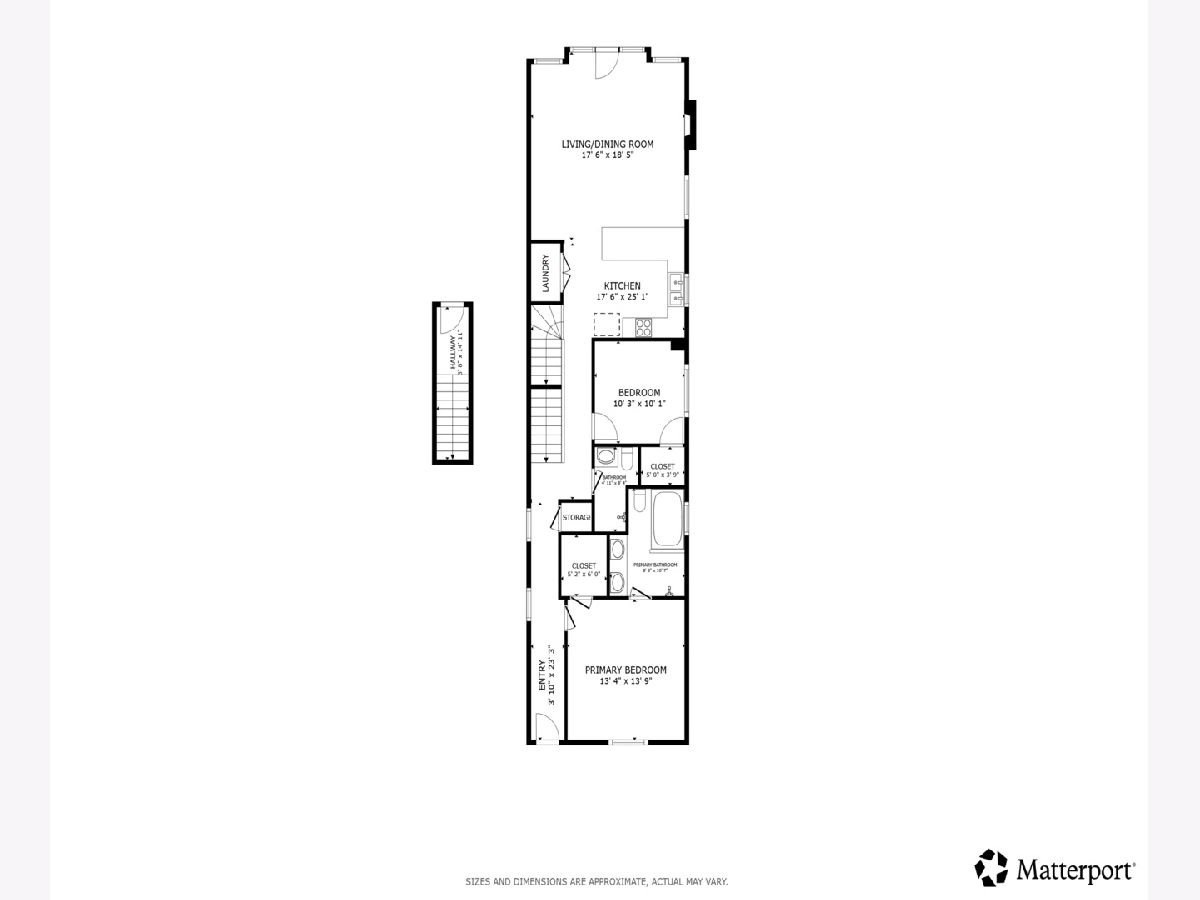
Room Specifics
Total Bedrooms: 2
Bedrooms Above Ground: 2
Bedrooms Below Ground: 0
Dimensions: —
Floor Type: —
Full Bathrooms: 2
Bathroom Amenities: Whirlpool,Separate Shower,Steam Shower,Double Sink,Full Body Spray Shower,Soaking Tub
Bathroom in Basement: 0
Rooms: —
Basement Description: —
Other Specifics
| 1 | |
| — | |
| — | |
| — | |
| — | |
| COMMON | |
| — | |
| — | |
| — | |
| — | |
| Not in DB | |
| — | |
| — | |
| — | |
| — |
Tax History
| Year | Property Taxes |
|---|---|
| 2019 | $9,989 |
| 2025 | $12,659 |
Contact Agent
Nearby Similar Homes
Nearby Sold Comparables
Contact Agent
Listing Provided By
Redfin Corporation

