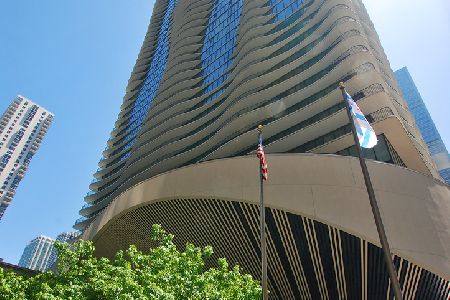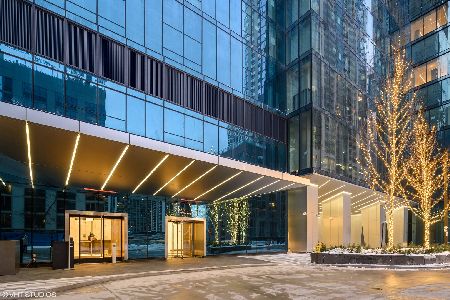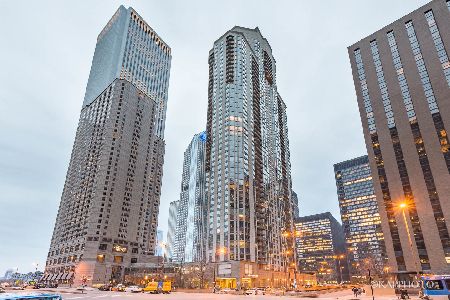225 Columbus Drive, Loop, Chicago, Illinois 60601
$630,000
|
For Sale
|
|
| Status: | Active |
| Sqft: | 1,210 |
| Cost/Sqft: | $521 |
| Beds: | 1 |
| Baths: | 2 |
| Year Built: | 2009 |
| Property Taxes: | $12,421 |
| Days On Market: | 80 |
| Lot Size: | 0,00 |
Description
This is a large one bedroom plus den home on the 62nd floor of the Aqua Tower, designed by Jeanne Gang. It works well for someone who wants great views, updated finishes, and a building with many amenities. What makes it special is the amount of space, the full-width balcony, and the famous design of the tower itself. The home has 1,210 square feet and floor to ceiling windows that look north, east, and west. You can see the skyline, the river, and the lake from inside the home and from the long private balcony that runs 37 feet across the entire unit. The living areas feel warm and intentional, with walnut hardwood floors, solid core wood doors, and new designer light fixtures. The den can be used as a home office or a guest area. The kitchen has updated lighting, 42 inch Snaidero Italian cabinets, and stainless steel appliances. The primary suite has a custom walk in closet and a fully updated bathroom with clean, spa inspired finishes. There is in unit laundry and a large storage closet. Aqua Tower gives you indoor and outdoor pools, hot tubs, a fitness center, a Pilates studio, a theater, an herb garden, a business center, and 24 hour door staff. Monthly assessments cover almost all utilities and services. Parking can be rented. People choose Aqua for the award winning design, the big balconies, the great staff, and its Lakeshore East location that mixes a quiet neighborhood feel with easy access to the city. Buyer summary: Location benefits: Prime Lakeshore East spot near the Riverwalk, Millennium Park, the lakefront, dining, shopping, and transit. Interior highlights: 1,210 square feet, floor to ceiling windows with three exposures, updated lighting, walnut floors, Snaidero kitchen, custom walk in closet, updated bathroom, den, in unit laundry, and a large storage closet. Exterior highlights: A 37 by 7 foot private balcony with skyline, river, and lake views. Lifestyle fit: For someone who wants design, space, views, strong amenities, and a quieter pocket of downtown living without losing city energy.
Property Specifics
| Condos/Townhomes | |
| 82 | |
| — | |
| 2009 | |
| — | |
| — | |
| No | |
| — |
| Cook | |
| — | |
| 1176 / Monthly | |
| — | |
| — | |
| — | |
| 12460849 | |
| 17103180761100 |
Property History
| DATE: | EVENT: | PRICE: | SOURCE: |
|---|---|---|---|
| 19 May, 2011 | Sold | $642,000 | MRED MLS |
| 24 Mar, 2011 | Under contract | $699,000 | MRED MLS |
| — | Last price change | $719,000 | MRED MLS |
| 7 Mar, 2010 | Listed for sale | $719,000 | MRED MLS |
| — | Last price change | $649,900 | MRED MLS |
| 3 Sep, 2025 | Listed for sale | $649,900 | MRED MLS |
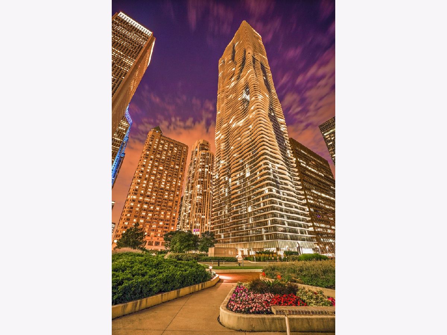
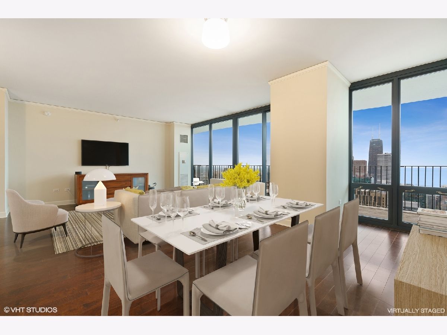
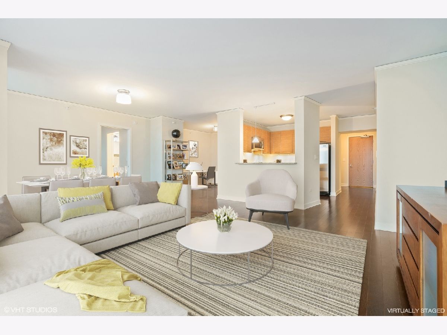
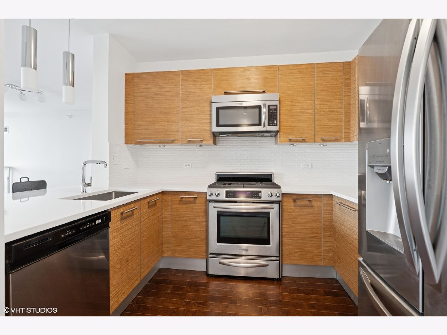
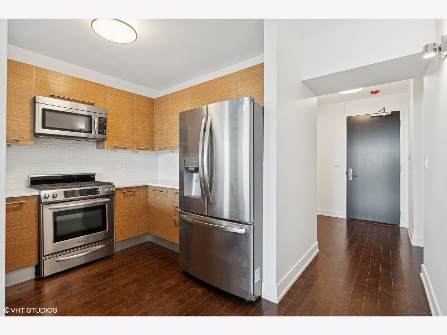
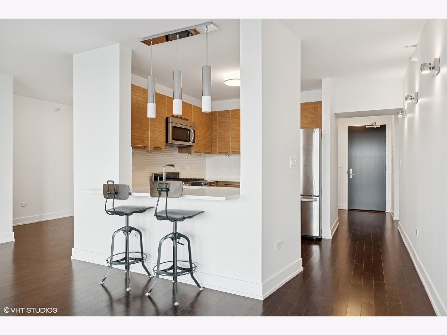
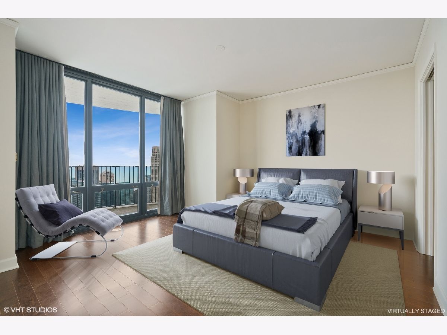
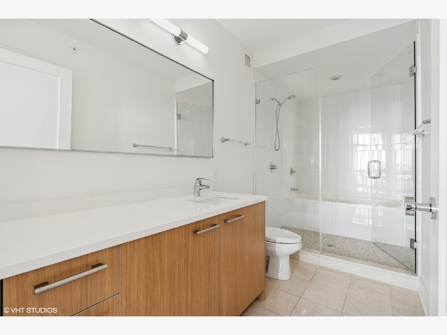
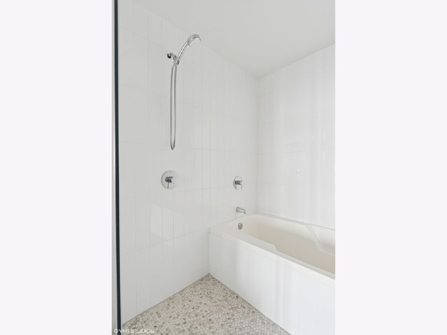
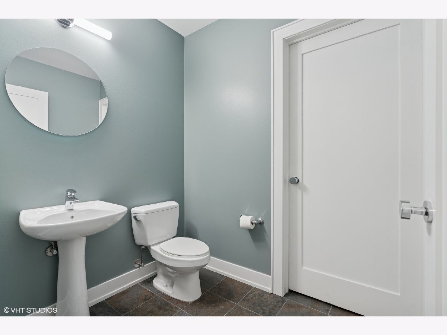
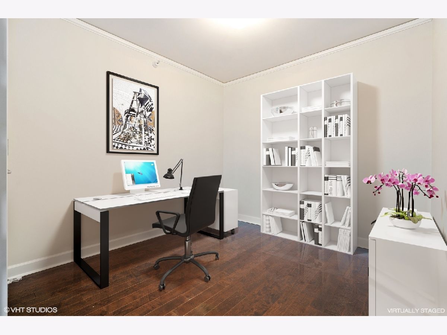
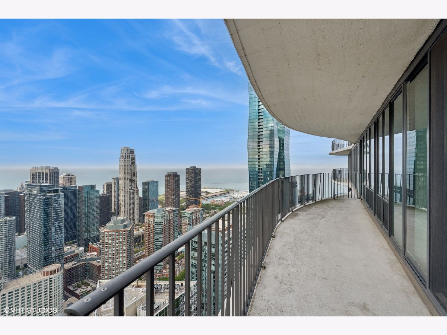
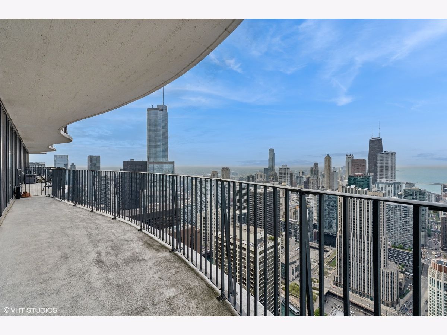
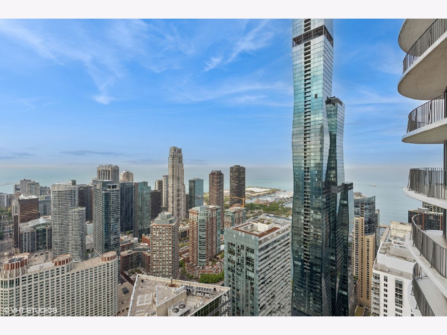
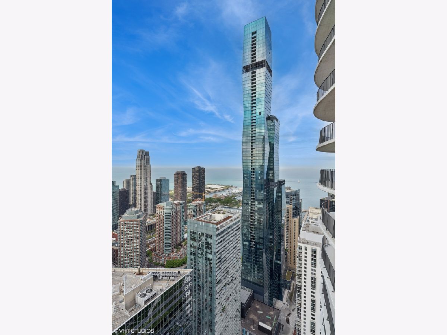
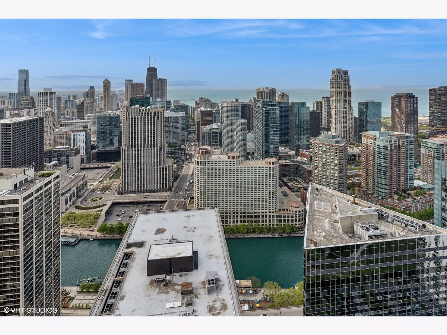
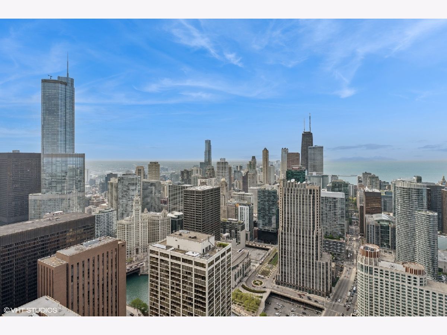
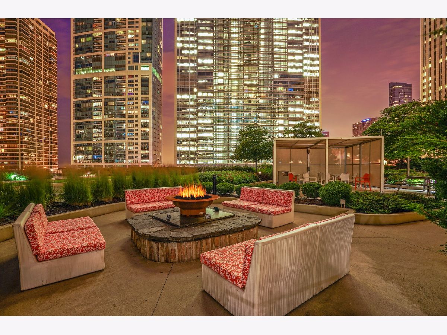
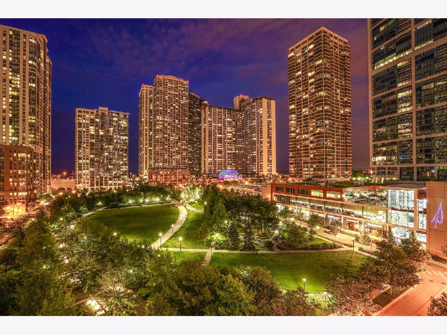
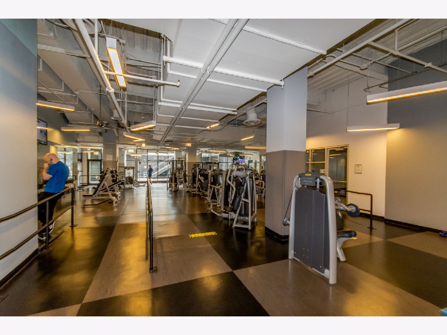
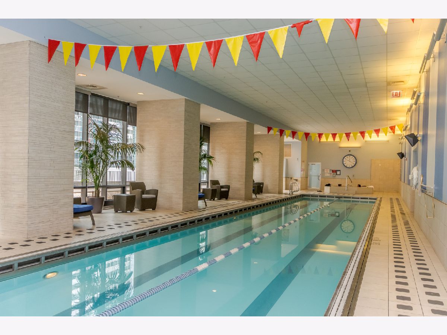
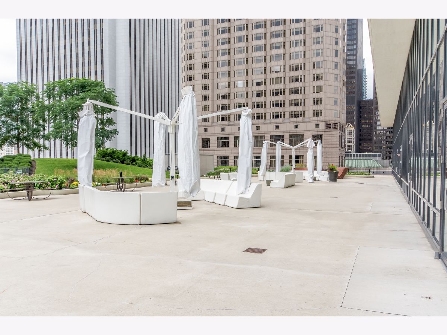
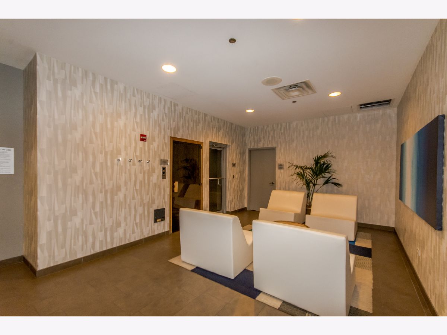
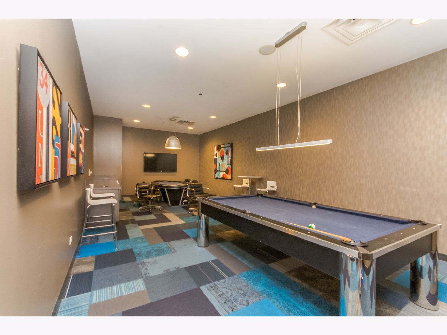
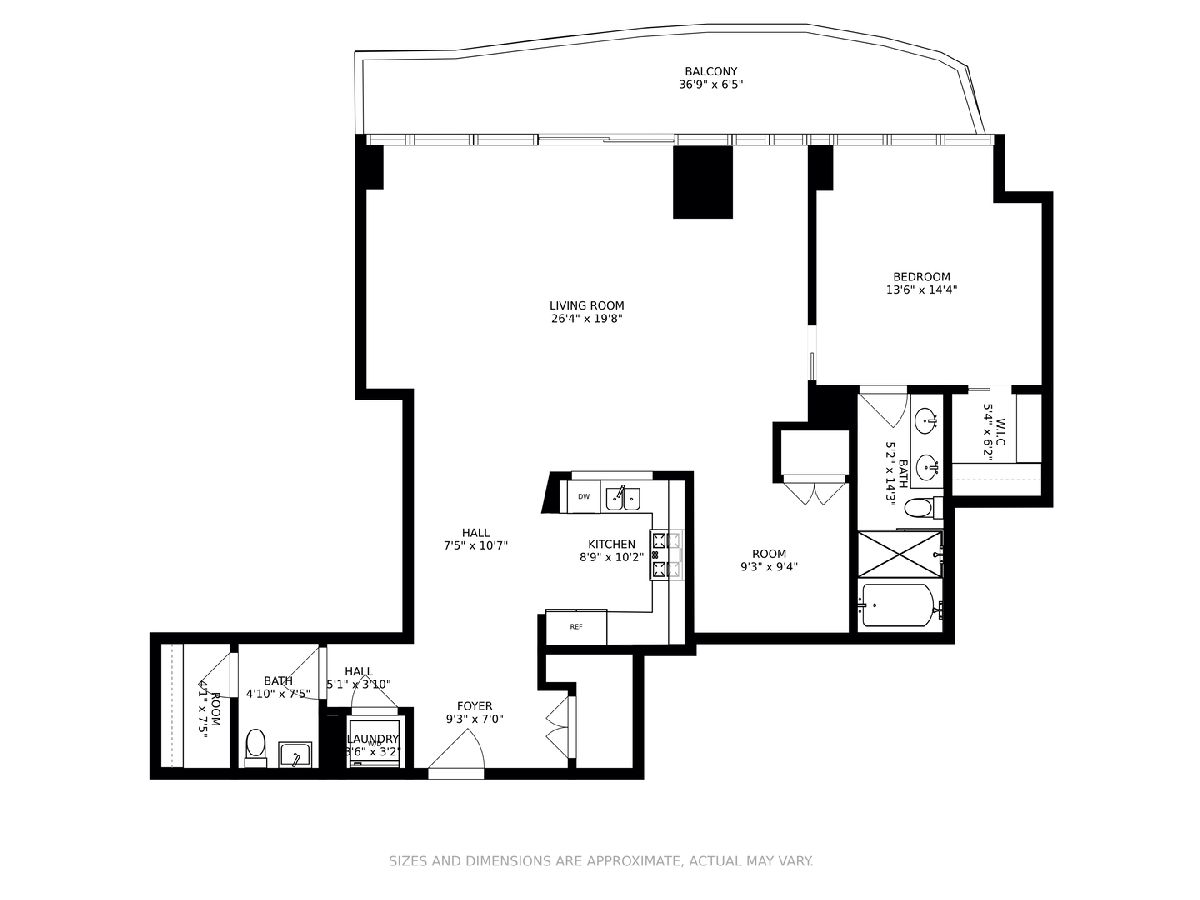
Room Specifics
Total Bedrooms: 1
Bedrooms Above Ground: 1
Bedrooms Below Ground: 0
Dimensions: —
Floor Type: —
Dimensions: —
Floor Type: —
Full Bathrooms: 2
Bathroom Amenities: Whirlpool,Separate Shower,Double Sink
Bathroom in Basement: 0
Rooms: —
Basement Description: —
Other Specifics
| 1 | |
| — | |
| — | |
| — | |
| — | |
| CONDO | |
| — | |
| — | |
| — | |
| — | |
| Not in DB | |
| — | |
| — | |
| — | |
| — |
Tax History
| Year | Property Taxes |
|---|---|
| — | $12,421 |
Contact Agent
Nearby Similar Homes
Nearby Sold Comparables
Contact Agent
Listing Provided By
Compass

