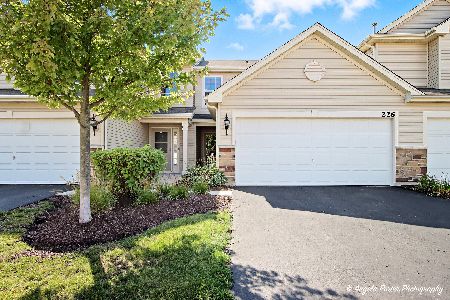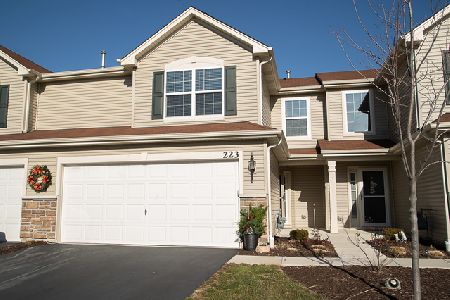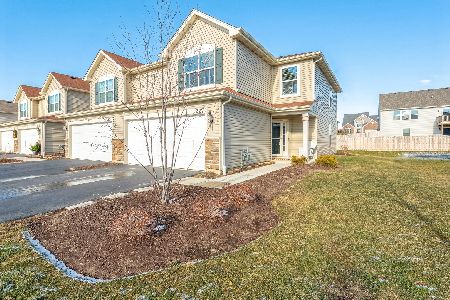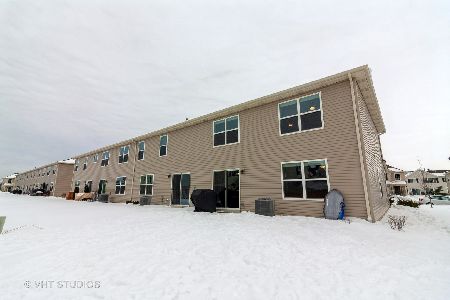225 Wildmeadow Lane, Woodstock, Illinois 60098
$250,000
|
For Sale
|
|
| Status: | New |
| Sqft: | 1,651 |
| Cost/Sqft: | $151 |
| Beds: | 3 |
| Baths: | 3 |
| Year Built: | 2018 |
| Property Taxes: | $6,347 |
| Days On Market: | 89 |
| Lot Size: | 0,00 |
Description
Fall in Love with the Perfect Blend of Space, Style, and Convenience! Welcome to The Courtney - a beautifully designed 3-bedroom, 2.5-bath townhome with a spacious 2-car garage, ideal for modern living. Step into a stunning two-story foyer with a vaulted ceiling that flows effortlessly into an open-concept living room, perfect for entertaining with a beautiful brick accent wall. The beautiful kitchen features sleek stainless steel appliances, recessed lighting, 42" white cabinetry, a pantry, and a breakfast bar that invites conversation and connection. Upstairs, enjoy the convenience of a second-floor laundry room, plus a luxurious primary suite complete with two walk-in closets-plenty of space for everything you love. Located in a vibrant, family-friendly community with on-site elementary and middle schools, playground and beautiful pond with a bike trail. Don't miss your chance to own this stunning home-schedule your private showing today! Homes like this don't last long!
Property Specifics
| Condos/Townhomes | |
| 2 | |
| — | |
| 2018 | |
| — | |
| COURTNEY | |
| No | |
| — |
| — | |
| Apple Creek Estates | |
| 185 / Monthly | |
| — | |
| — | |
| — | |
| 12377638 | |
| 1320130029 |
Nearby Schools
| NAME: | DISTRICT: | DISTANCE: | |
|---|---|---|---|
|
Grade School
Prairiewood Elementary School |
200 | — | |
|
Middle School
Creekside Middle School |
200 | Not in DB | |
|
High School
Woodstock High School |
200 | Not in DB | |
Property History
| DATE: | EVENT: | PRICE: | SOURCE: |
|---|---|---|---|
| 31 Jan, 2018 | Sold | $162,070 | MRED MLS |
| 14 Sep, 2017 | Under contract | $159,990 | MRED MLS |
| 14 Sep, 2017 | Listed for sale | $159,990 | MRED MLS |
| 1 Aug, 2025 | Listed for sale | $250,000 | MRED MLS |






















Room Specifics
Total Bedrooms: 3
Bedrooms Above Ground: 3
Bedrooms Below Ground: 0
Dimensions: —
Floor Type: —
Dimensions: —
Floor Type: —
Full Bathrooms: 3
Bathroom Amenities: —
Bathroom in Basement: 0
Rooms: —
Basement Description: —
Other Specifics
| 2 | |
| — | |
| — | |
| — | |
| — | |
| 26 X 112.82 | |
| — | |
| — | |
| — | |
| — | |
| Not in DB | |
| — | |
| — | |
| — | |
| — |
Tax History
| Year | Property Taxes |
|---|---|
| 2025 | $6,347 |
Contact Agent
Nearby Similar Homes
Nearby Sold Comparables
Contact Agent
Listing Provided By
Baird & Warner







