22544 Imperial Drive, Richton Park, Illinois 60471
$199,900
|
For Sale
|
|
| Status: | Contingent |
| Sqft: | 1,659 |
| Cost/Sqft: | $120 |
| Beds: | 4 |
| Baths: | 2 |
| Year Built: | 1975 |
| Property Taxes: | $6,310 |
| Days On Market: | 137 |
| Lot Size: | 0,19 |
Description
Welcome to your next home in the heart of Richton Park! This solid, updated home offers a comfortable layout with 3 bedrooms and a full bath on the main level, plus a 4th bedroom, full bath, and spacious recreation area in the lower level. Perfect for guests, a home office, or family movie nights. Luxury vinyl plank flooring on the main level allows for easy living! Enjoy the convenience of an attached front-load garage and a large, shaded backyard. Ideal for outdoor entertaining, gardening, or simply relaxing under the trees. Richton Park is a welcoming community known for its friendly neighborhoods, great parks, and easy access to everything. You'll love being close to shopping, dining, schools, walking trails, and the METRA station, with quick access to major highways for an easy commute to downtown Chicago. With great potential and a fantastic location, this home is ready for you to make it your own.
Property Specifics
| Single Family | |
| — | |
| — | |
| 1975 | |
| — | |
| — | |
| No | |
| 0.19 |
| Cook | |
| Lakewood Manor | |
| 0 / Not Applicable | |
| — | |
| — | |
| — | |
| 12488405 | |
| 31331020340000 |
Property History
| DATE: | EVENT: | PRICE: | SOURCE: |
|---|---|---|---|
| 24 May, 2018 | Sold | $48,700 | MRED MLS |
| 4 May, 2018 | Under contract | $0 | MRED MLS |
| — | Last price change | $75,000 | MRED MLS |
| 2 Feb, 2018 | Listed for sale | $83,000 | MRED MLS |
| 13 Nov, 2018 | Sold | $165,450 | MRED MLS |
| 12 Oct, 2018 | Under contract | $164,900 | MRED MLS |
| — | Last price change | $170,000 | MRED MLS |
| 1 Oct, 2018 | Listed for sale | $170,000 | MRED MLS |
| 30 Oct, 2025 | Under contract | $199,900 | MRED MLS |
| 15 Oct, 2025 | Listed for sale | $199,900 | MRED MLS |
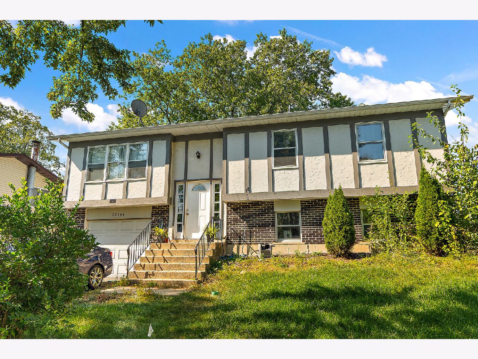
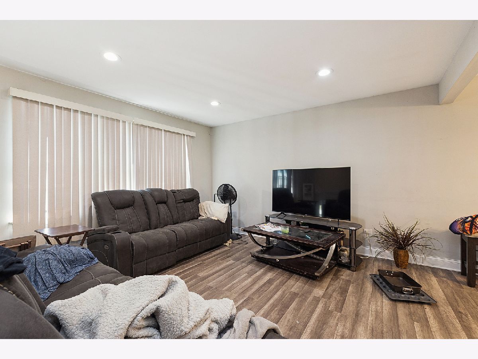
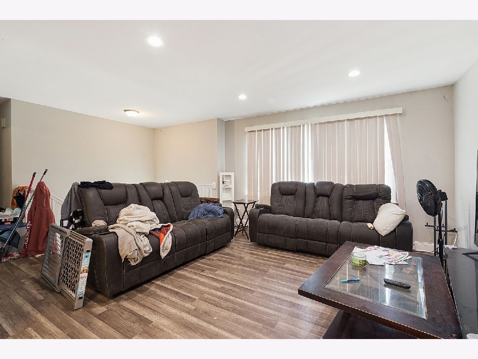
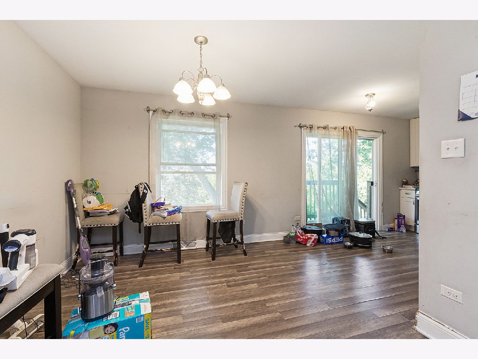
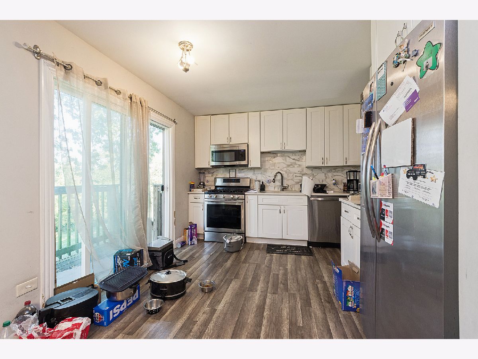
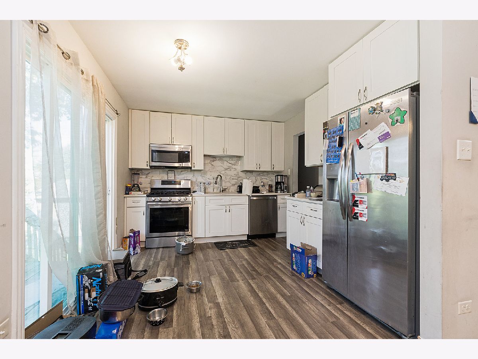
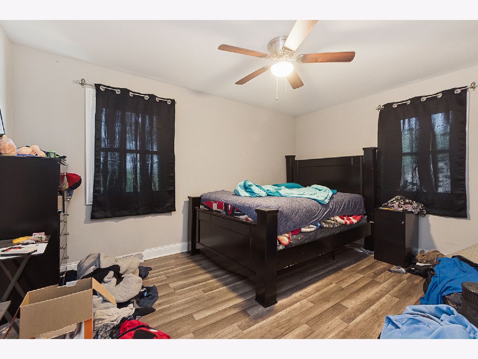
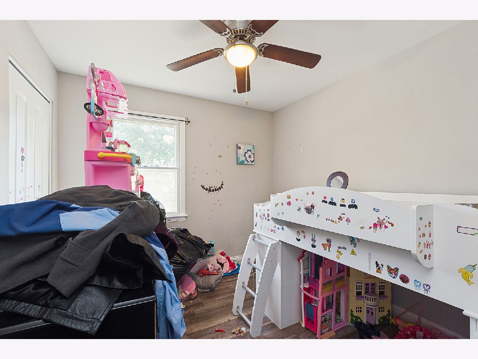
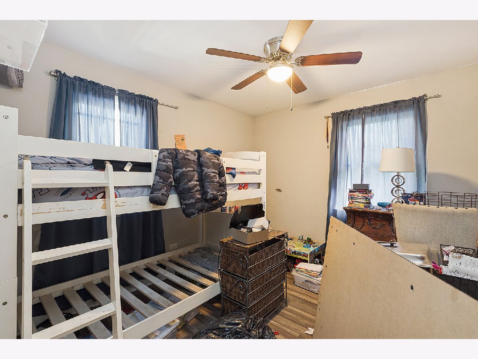
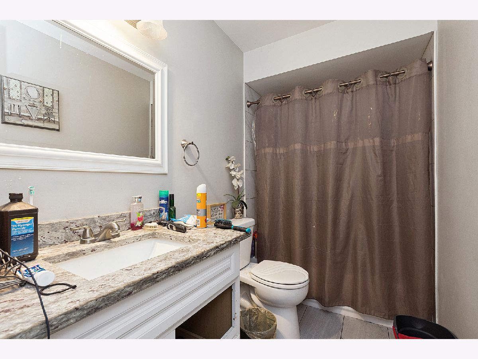
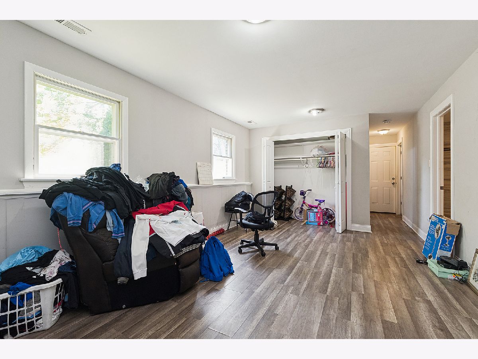
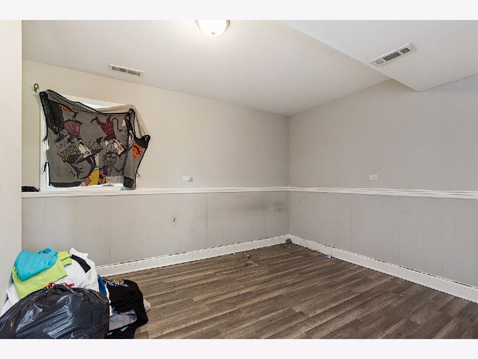
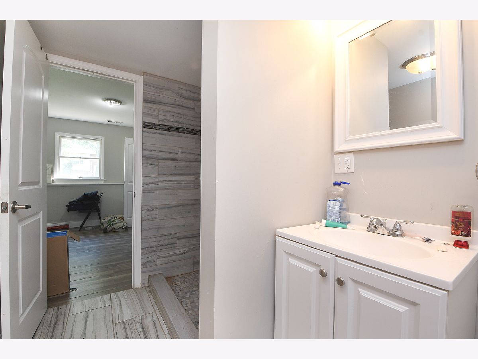
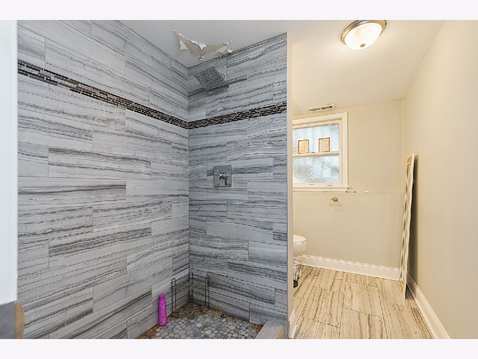
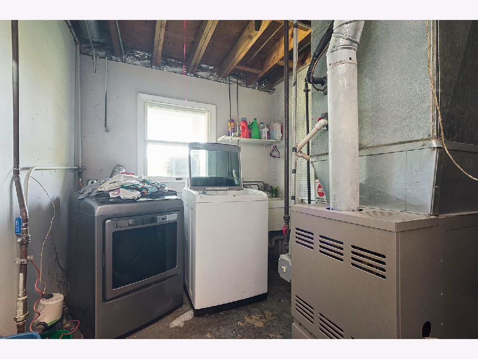
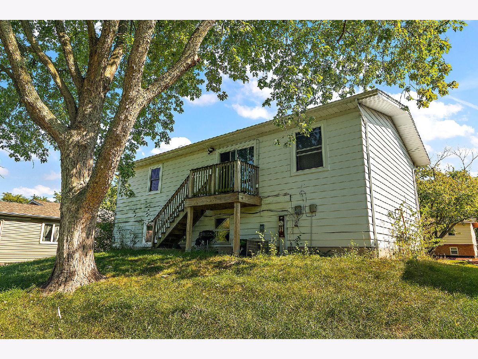
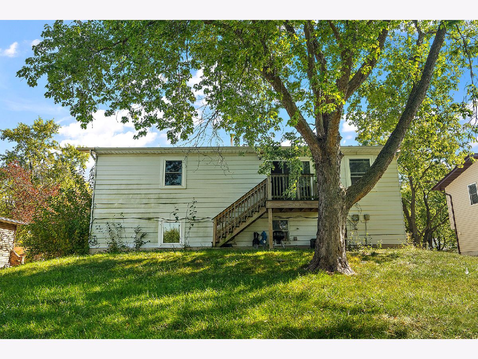
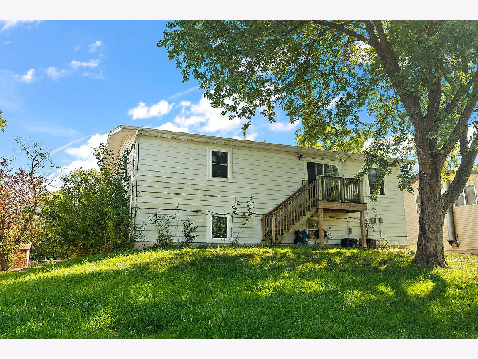
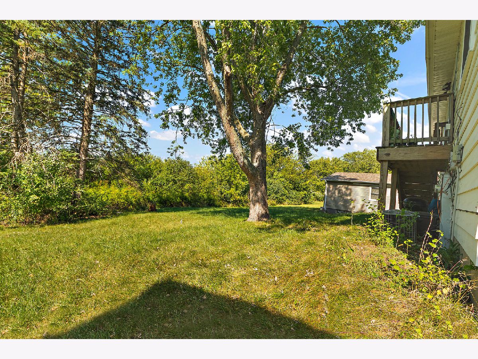
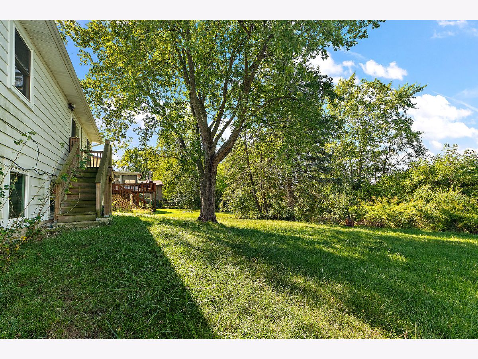
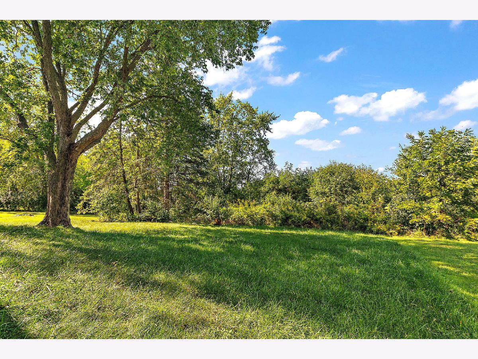
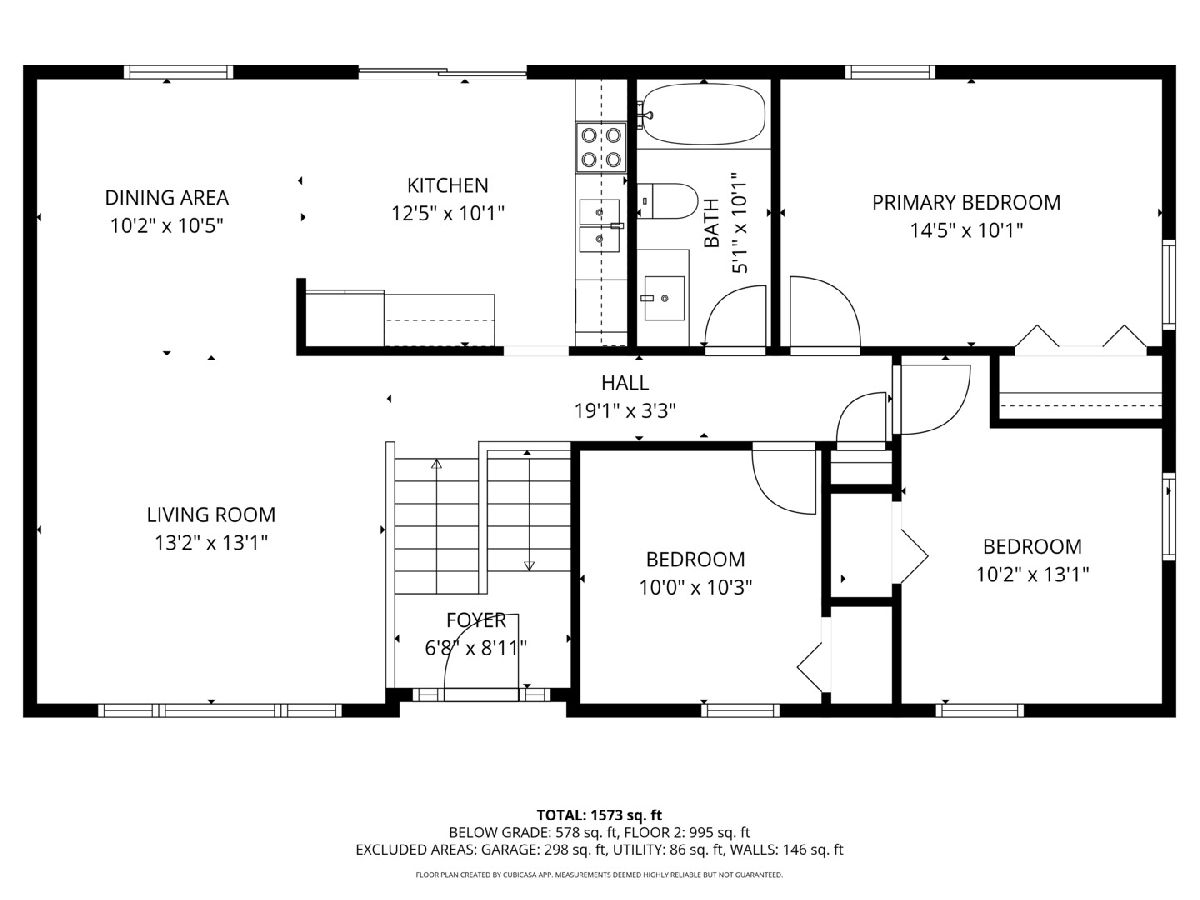
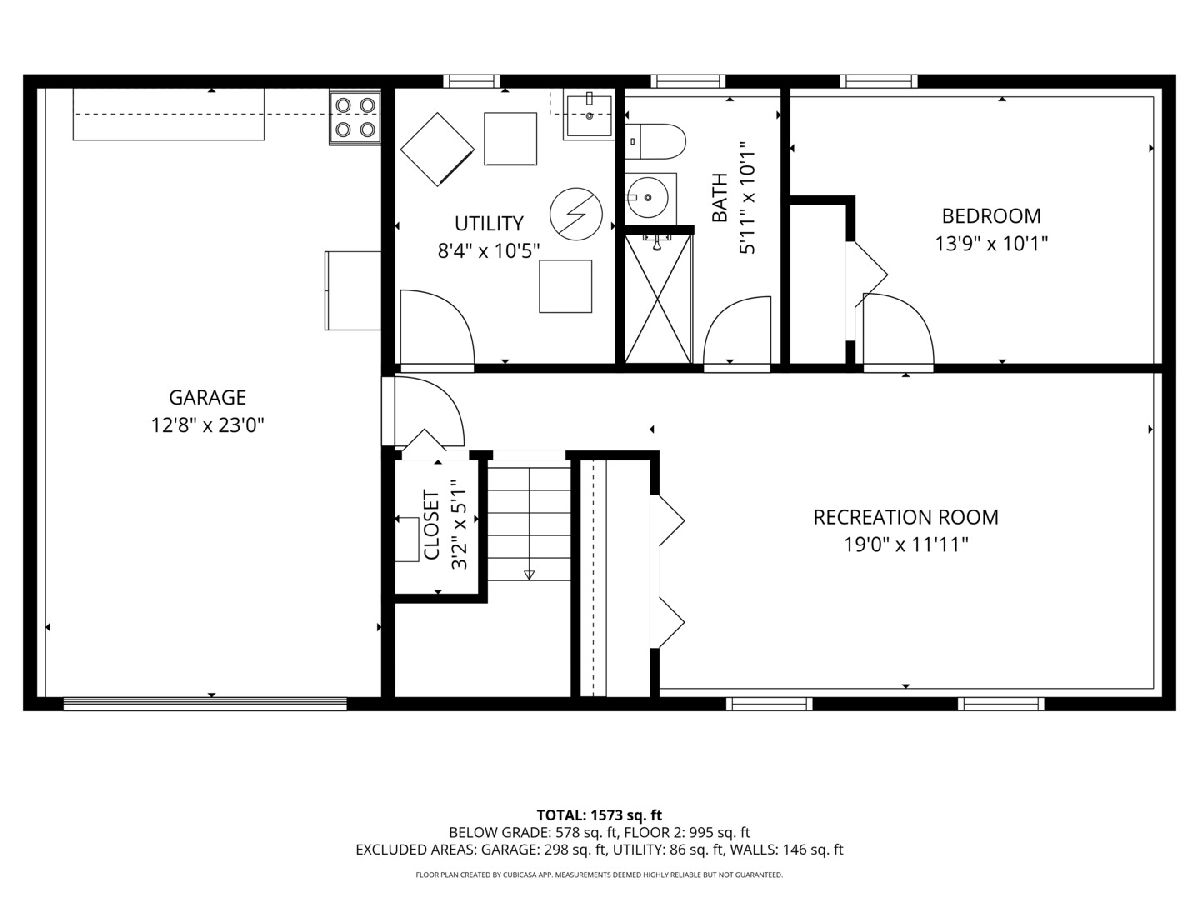
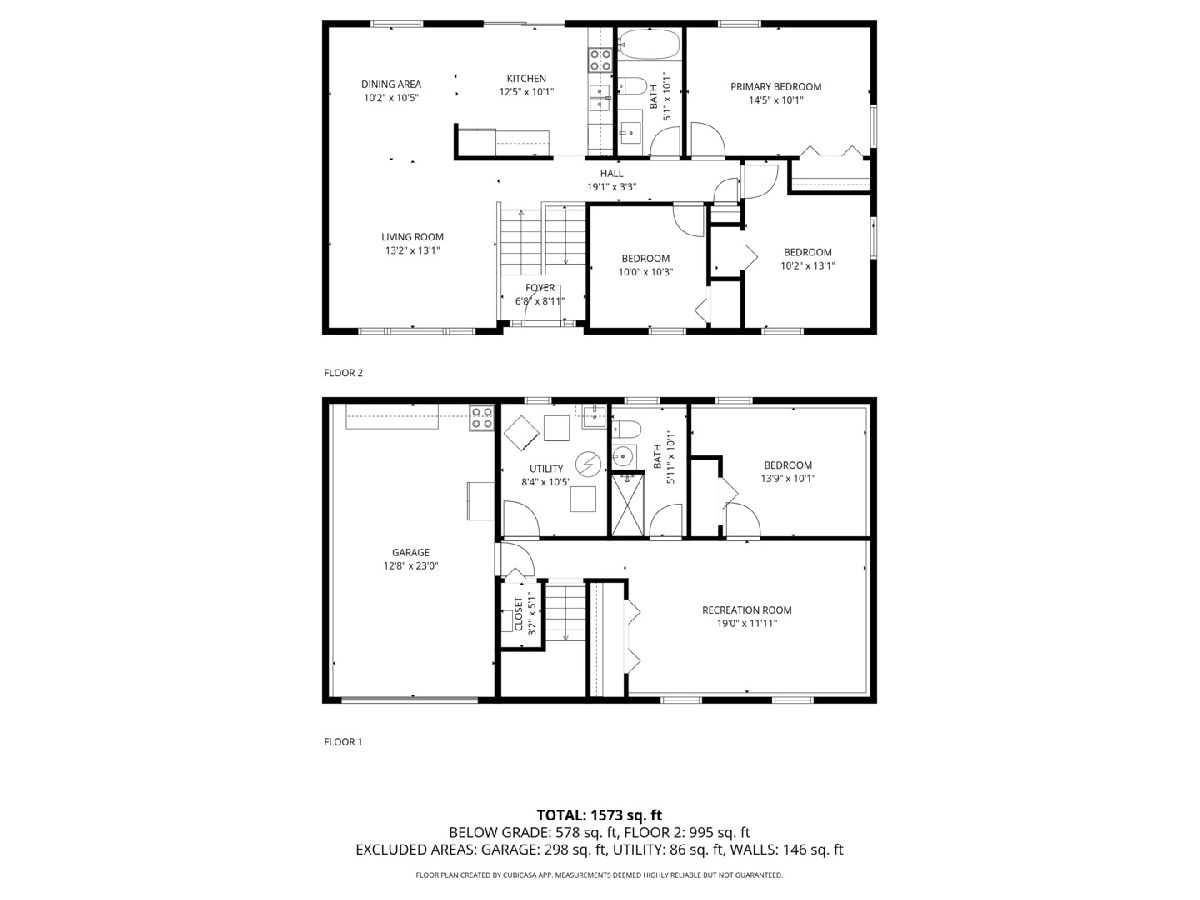
Room Specifics
Total Bedrooms: 4
Bedrooms Above Ground: 4
Bedrooms Below Ground: 0
Dimensions: —
Floor Type: —
Dimensions: —
Floor Type: —
Dimensions: —
Floor Type: —
Full Bathrooms: 2
Bathroom Amenities: —
Bathroom in Basement: 1
Rooms: —
Basement Description: —
Other Specifics
| 1 | |
| — | |
| — | |
| — | |
| — | |
| 65X125 | |
| Unfinished | |
| — | |
| — | |
| — | |
| Not in DB | |
| — | |
| — | |
| — | |
| — |
Tax History
| Year | Property Taxes |
|---|---|
| 2018 | $4,233 |
| 2018 | $3,911 |
| 2025 | $6,310 |
Contact Agent
Contact Agent
Listing Provided By
Century 21 Circle


