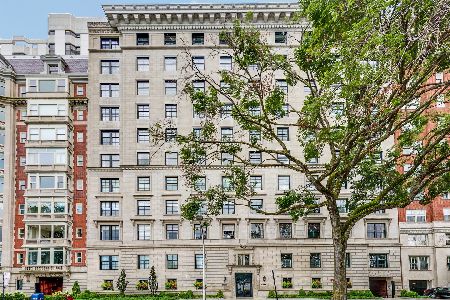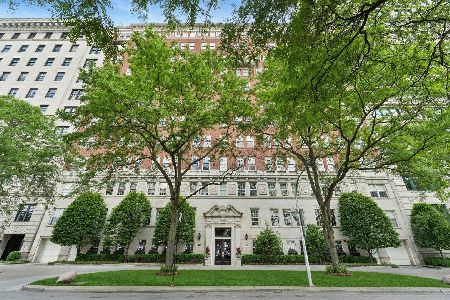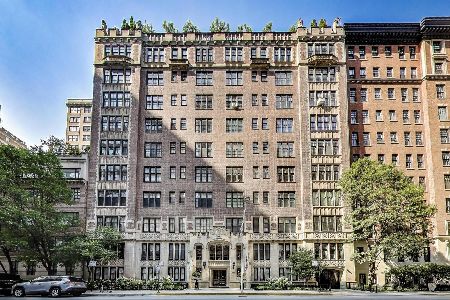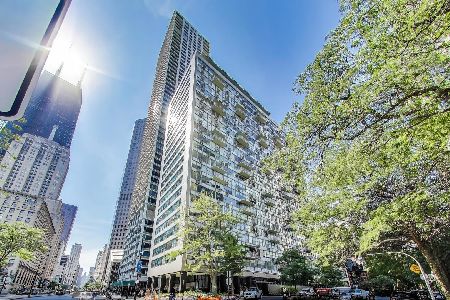229 Lake Shore Drive, Near North Side, Chicago, Illinois 60611
$1,875,000
|
For Sale
|
|
| Status: | Active |
| Sqft: | 3,735 |
| Cost/Sqft: | $502 |
| Beds: | 4 |
| Baths: | 4 |
| Year Built: | 1920 |
| Property Taxes: | $29,526 |
| Days On Market: | 476 |
| Lot Size: | 0,00 |
Description
Luxurious, updated 10th floor coop on East Lake Shore Drive offers sweeping views over Lake Michigan and the Chicago skyline, combining the serenity of space with the convenience of the best location. With hardwood floors throughout, the spacious apartment opens into an elegant foyer. The vast living room has a fireplace, large windows with unobstructed lake views, space for plentiful seating and a piano, and a separate dry bar. The formal dining room has 2 tall windows and easily accommodates a 10+ person table. The adjacent eat-in kitchen has abundant natural light, a large island, new refrigerator and wine cooler, 2 dishwashers, and marble countertops throughout with ample wood cabinetry above and below; beyond the kitchen, there is a separate, large laundry room with washer, dryer, sink, and pantry. The apartment benefits from 3 ensuite bedrooms, all with sizable closets and large windows. The primary suite has a fireplace and views over the lake from both the bedroom and bathroom. An additional spacious room can be used as a fourth bedroom, caretaker's room, or family room and has an adjacent fourth full bathroom. The apartment has 2 separate, large storage units (one of which has a window) that can be used as a private gym, atelier, office, or workshop. The building offers a 24-hour doorman, as well as an enclosed common outdoor space with comfortable seating.
Property Specifics
| Condos/Townhomes | |
| 11 | |
| — | |
| 1920 | |
| — | |
| — | |
| Yes | |
| — |
| Cook | |
| — | |
| 5413 / Monthly | |
| — | |
| — | |
| — | |
| 12146380 | |
| 17032080070000 |
Nearby Schools
| NAME: | DISTRICT: | DISTANCE: | |
|---|---|---|---|
|
Grade School
Ogden Elementary |
299 | — | |
|
High School
Payton College Preparatory Senio |
299 | Not in DB | |
Property History
| DATE: | EVENT: | PRICE: | SOURCE: |
|---|---|---|---|
| 28 Dec, 2018 | Sold | $1,150,000 | MRED MLS |
| 15 Nov, 2018 | Under contract | $1,590,000 | MRED MLS |
| 23 Jul, 2018 | Listed for sale | $1,590,000 | MRED MLS |
| — | Last price change | $1,425,000 | MRED MLS |
| 23 Aug, 2024 | Listed for sale | $1,375,000 | MRED MLS |
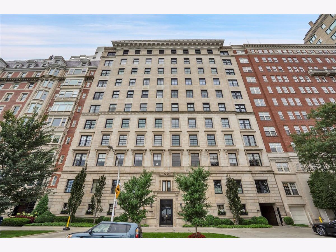
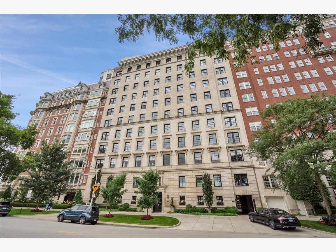
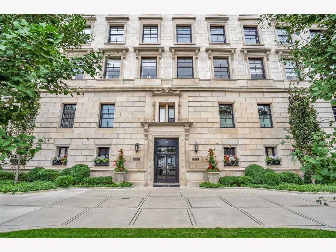
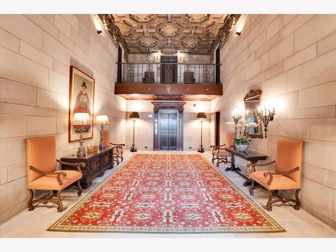
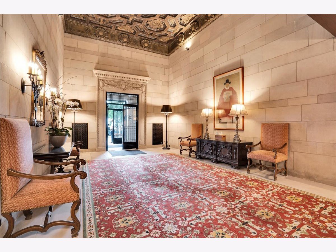
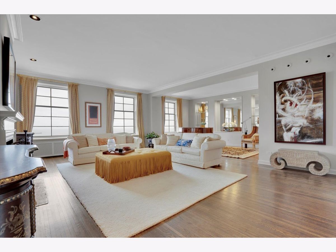
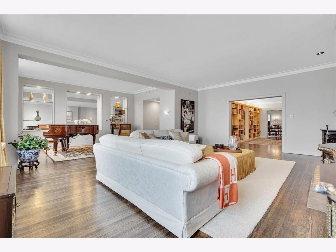
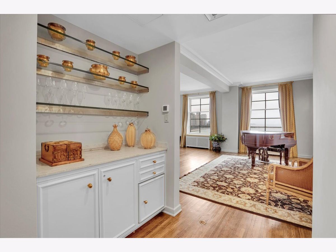
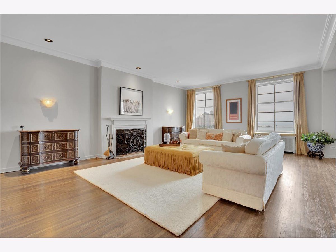
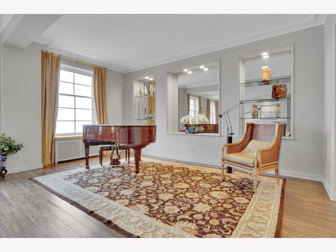
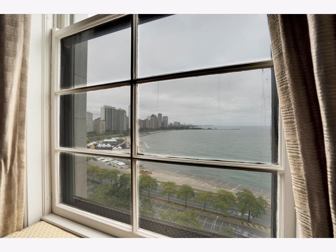
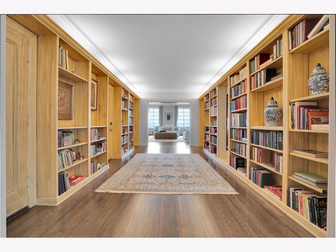
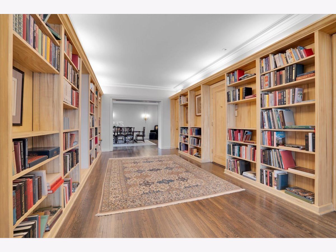
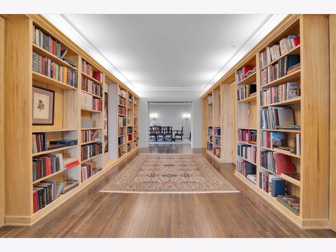
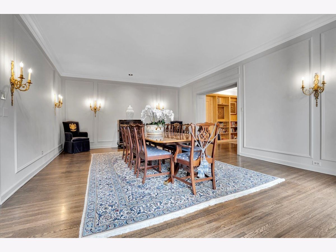
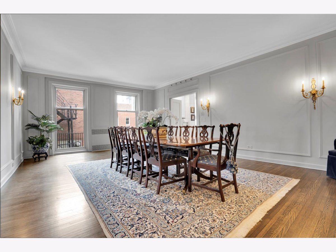
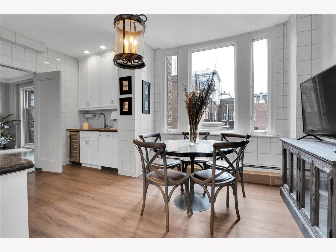
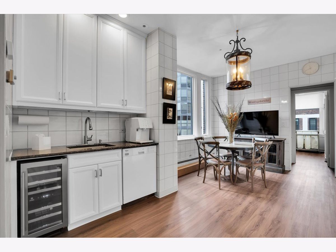
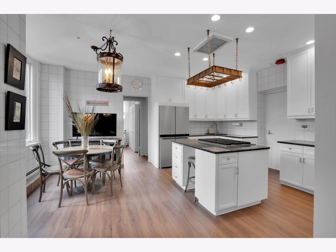
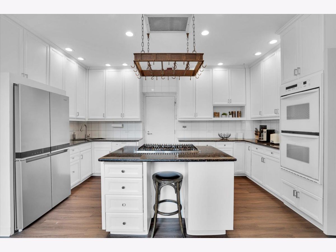
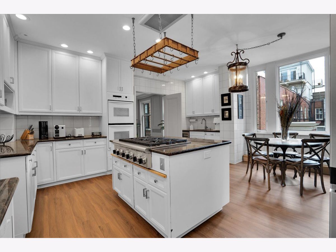
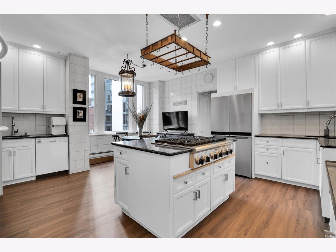
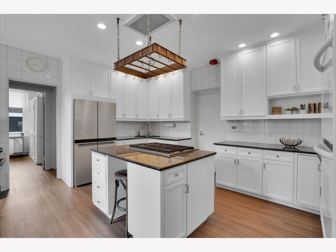
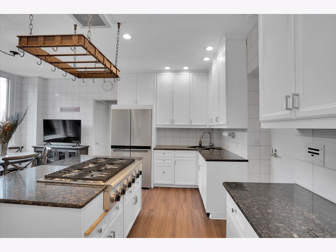
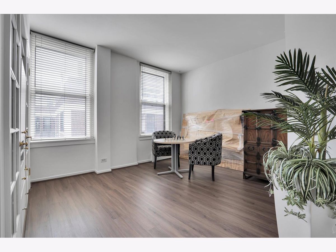
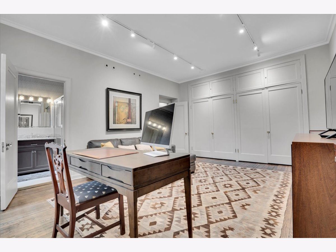
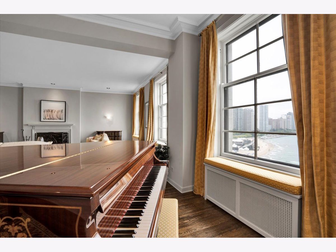
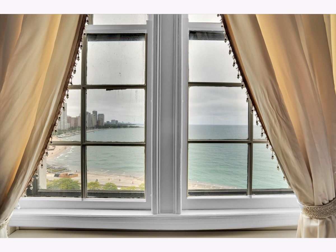
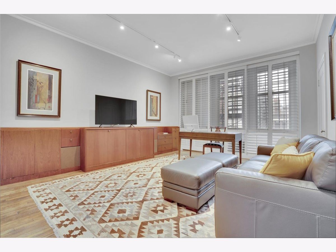
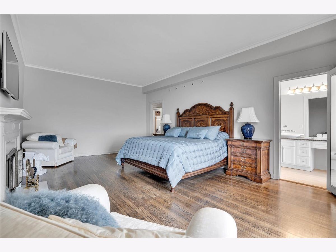
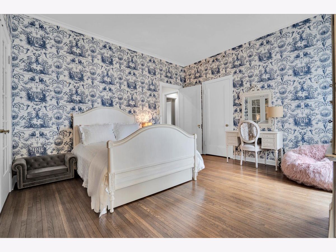
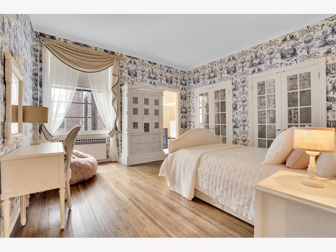
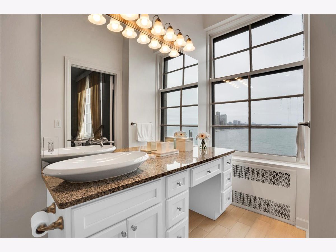
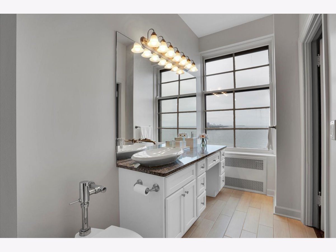
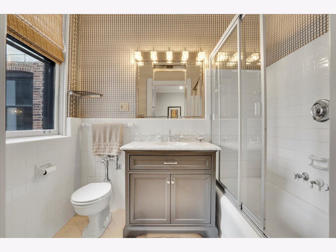
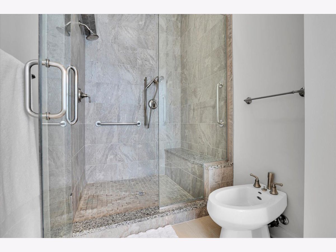
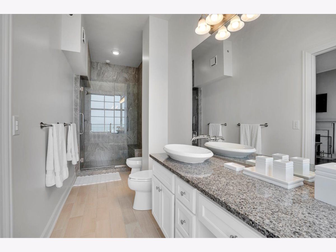
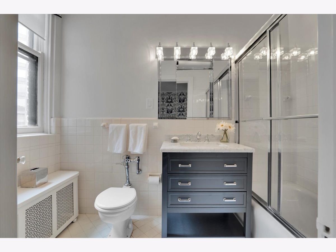
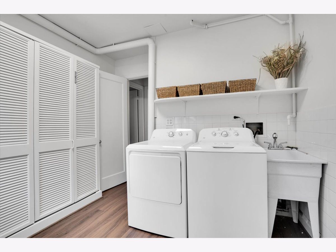
Room Specifics
Total Bedrooms: 4
Bedrooms Above Ground: 4
Bedrooms Below Ground: 0
Dimensions: —
Floor Type: —
Dimensions: —
Floor Type: —
Dimensions: —
Floor Type: —
Full Bathrooms: 4
Bathroom Amenities: Separate Shower,Bidet,European Shower
Bathroom in Basement: 0
Rooms: —
Basement Description: —
Other Specifics
| — | |
| — | |
| — | |
| — | |
| — | |
| COMMON | |
| — | |
| — | |
| — | |
| — | |
| Not in DB | |
| — | |
| — | |
| — | |
| — |
Tax History
| Year | Property Taxes |
|---|---|
| — | $29,526 |
Contact Agent
Nearby Similar Homes
Nearby Sold Comparables
Contact Agent
Listing Provided By
Circle One Realty

