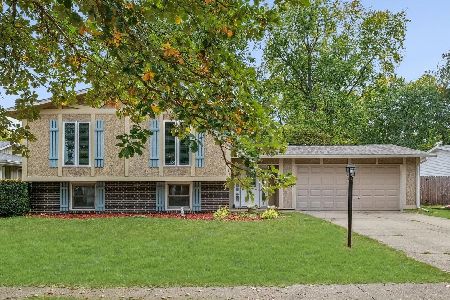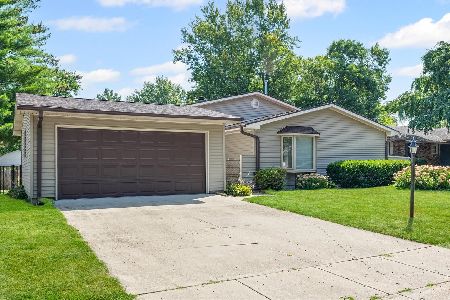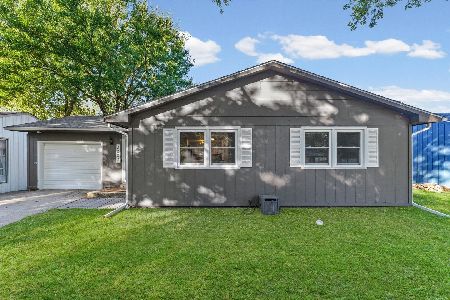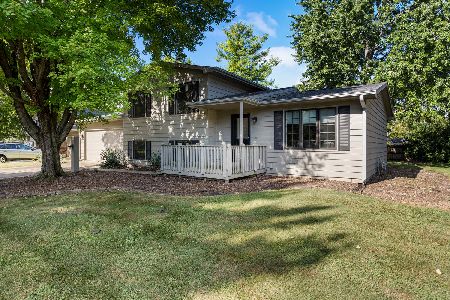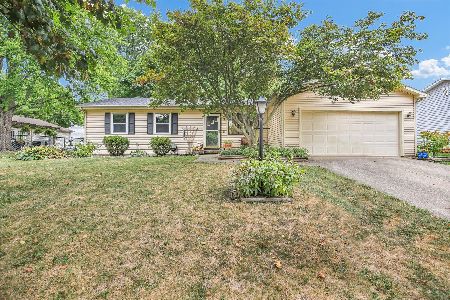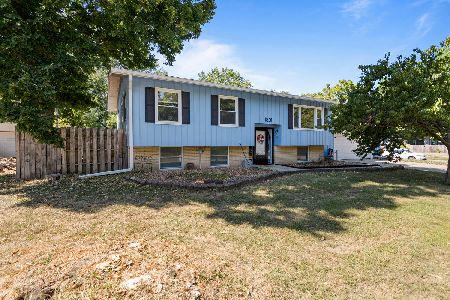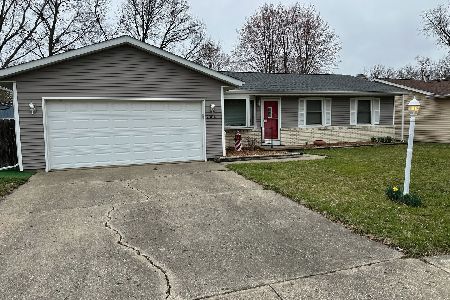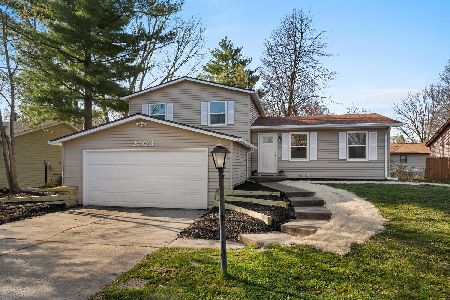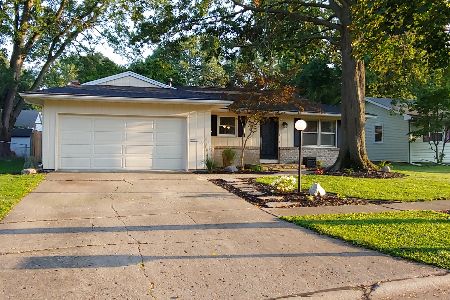2302 Blackthorn Drive, Champaign, Illinois 61821
$239,500
|
For Sale
|
|
| Status: | New |
| Sqft: | 1,456 |
| Cost/Sqft: | $164 |
| Beds: | 3 |
| Baths: | 2 |
| Year Built: | 1973 |
| Property Taxes: | $4,482 |
| Days On Market: | 5 |
| Lot Size: | 0,00 |
Description
Well kept Ranch Style Home in a Wonderful Neighborhood within walking distance to Schools, Shopping, Restaurants and tons of Recreation & Park Areas. This Home consists of 1456 Sq. Ft. of Living Space with a Front Living Room, Formal Dining Room, Kitchen that is open to the Family Room, 3 Bedrooms, 2 full Baths and an oversized 2 car Garage. Family Room with Brick Fireplace and sliding glass doors to the Rear Patio and nicely Landscaped Yard with a privacy Fence on the rear lot line. Master bath with a 5 foot Shower and 2nd Bath with ceramic tile Tub / Shower. Call for your Private Viewing Today!
Property Specifics
| Single Family | |
| — | |
| — | |
| 1973 | |
| — | |
| — | |
| No | |
| — |
| Champaign | |
| Southwood | |
| — / Not Applicable | |
| — | |
| — | |
| — | |
| 12504392 | |
| 452022406024 |
Nearby Schools
| NAME: | DISTRICT: | DISTANCE: | |
|---|---|---|---|
|
Grade School
Unit 4 Of Choice |
4 | — | |
|
Middle School
Champaign/middle Call Unit 4 351 |
4 | Not in DB | |
|
High School
Centennial High School |
4 | Not in DB | |
Property History
| DATE: | EVENT: | PRICE: | SOURCE: |
|---|---|---|---|
| 26 Oct, 2025 | Listed for sale | $239,500 | MRED MLS |






















































Room Specifics
Total Bedrooms: 3
Bedrooms Above Ground: 3
Bedrooms Below Ground: 0
Dimensions: —
Floor Type: —
Dimensions: —
Floor Type: —
Full Bathrooms: 2
Bathroom Amenities: —
Bathroom in Basement: 0
Rooms: —
Basement Description: —
Other Specifics
| 2 | |
| — | |
| — | |
| — | |
| — | |
| 72x102x69x106 | |
| — | |
| — | |
| — | |
| — | |
| Not in DB | |
| — | |
| — | |
| — | |
| — |
Tax History
| Year | Property Taxes |
|---|---|
| 2025 | $4,482 |
Contact Agent
Nearby Similar Homes
Nearby Sold Comparables
Contact Agent
Listing Provided By
Wisegarver & Associates

