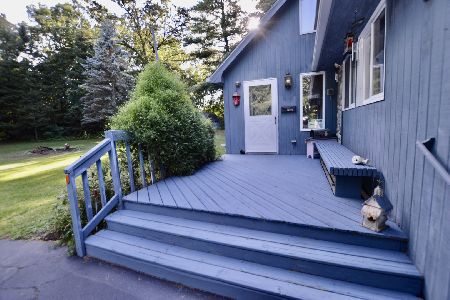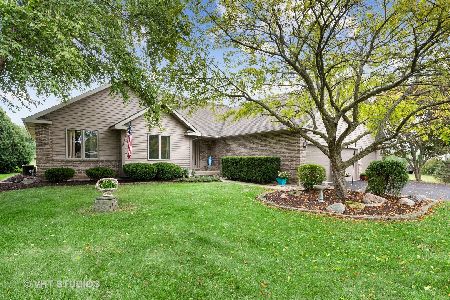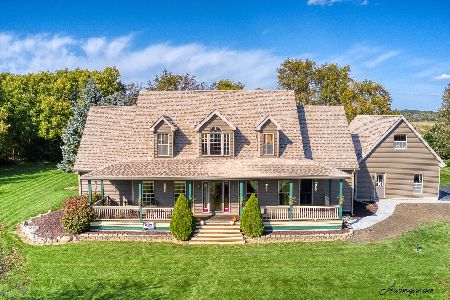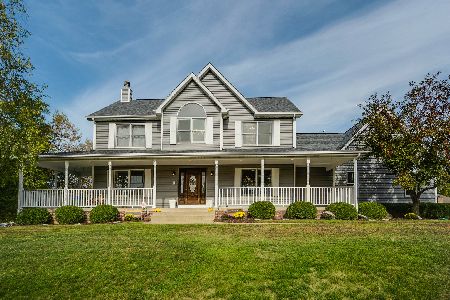2303 Fox Bluff Lane, Spring Grove, Illinois 60081
$559,000
|
For Sale
|
|
| Status: | New |
| Sqft: | 2,983 |
| Cost/Sqft: | $187 |
| Beds: | 4 |
| Baths: | 3 |
| Year Built: | 2005 |
| Property Taxes: | $8,673 |
| Days On Market: | 1 |
| Lot Size: | 1,22 |
Description
Welcome home to 2303 Fox Bluff Lane-a beautifully updated, meticulously maintained 4-bedroom, 2.5-bath home set on a serene 1.22-acre lot in one of Spring Grove's most sought-after neighborhoods: English Prairie. Offering the perfect blend of privacy, space, and modern comfort, this property is ideal for anyone seeking a peaceful retreat with convenient access to everyday amenities. Step onto the charming wrap-around front porch, the perfect spot to enjoy morning coffee or relax at sunset. Inside, the main level showcases gleaming hardwood floors, abundant natural light, and a thoughtful flow designed for both everyday living and effortless entertaining. The spacious kitchen features stainless steel appliances, ample cabinetry and countertops, a pantry and a breakfast bar, ideal for meal prep and gatherings. The adjoining eat-in area opens to the family room, creating a warm, open-concept living space. A formal living room, formal dining room, powder room, and first-floor laundry complete the main level. Upstairs, there are even more beautiful hardwood floors, and the private primary suite offers a relaxing escape with a large walk-in closet and en-suite bath. Three additional bedrooms and a full hall bath provide plenty of space for family, guests, or a home office. The full basement offers outstanding potential with high 9' ceilings and a rough-in for a third full bathroom! The space is large and would be perfect for a future recreation room, additional bedrooms, home gym, workshop and additional storage if needed. Outdoor living truly shines with a spacious deck and patio, ideal for grilling and summer gatherings, plus a picturesque pergola for shaded relaxation. The expansive yard also includes an invisible fence system, giving pets room to roam freely and safely. A 3-car garage provides ample room for vehicles, tools, and outdoor equipment. UPGRADED PELLA WINDOWS THROUGHOUT! Newer roof in 2018! Located in a peaceful, nature-filled community yet close to shopping, dining, and schools, this home delivers the best of both worlds. Don't miss the opportunity to make this Spring Grove gem your own!
Property Specifics
| Single Family | |
| — | |
| — | |
| 2005 | |
| — | |
| — | |
| No | |
| 1.22 |
| — | |
| English Prairie | |
| 0 / Not Applicable | |
| — | |
| — | |
| — | |
| 12515841 | |
| 0412427001 |
Nearby Schools
| NAME: | DISTRICT: | DISTANCE: | |
|---|---|---|---|
|
Grade School
Spring Grove Elementary School |
2 | — | |
|
Middle School
Nippersink Middle School |
2 | Not in DB | |
|
High School
Richmond-burton Community High S |
157 | Not in DB | |
Property History
| DATE: | EVENT: | PRICE: | SOURCE: |
|---|---|---|---|
| 27 Mar, 2018 | Sold | $289,000 | MRED MLS |
| 20 Feb, 2018 | Under contract | $299,000 | MRED MLS |
| 2 Jan, 2018 | Listed for sale | $299,000 | MRED MLS |
| 13 Nov, 2025 | Listed for sale | $559,000 | MRED MLS |
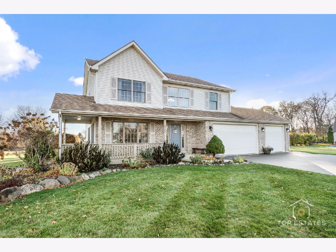
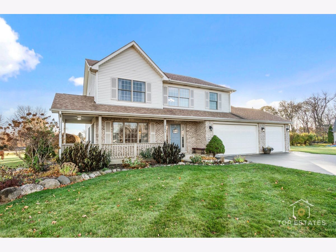
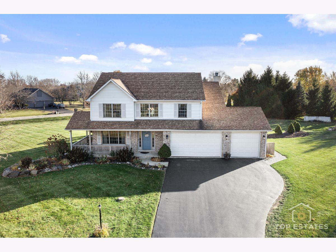
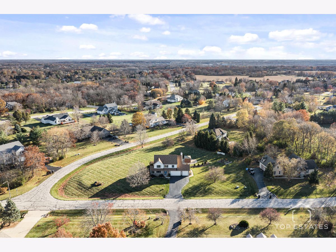
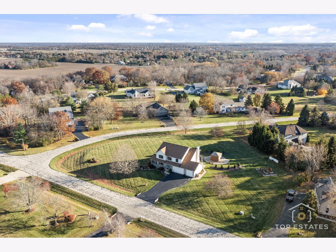
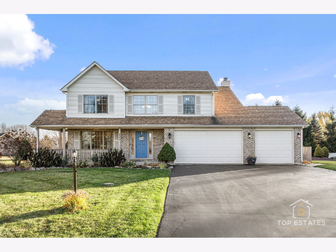
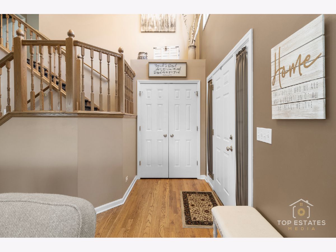
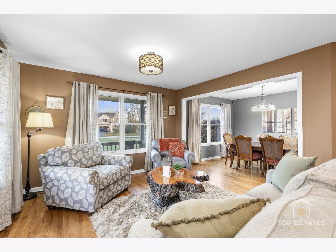
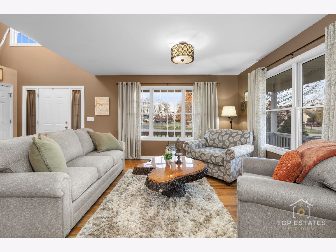
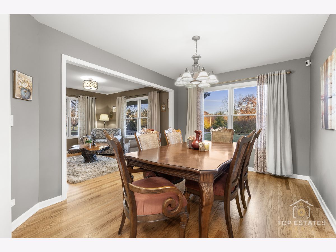
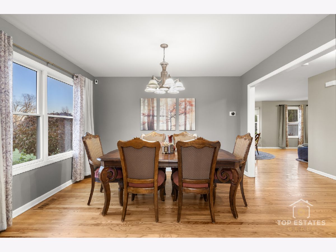
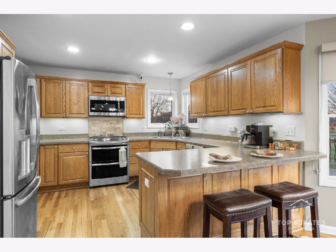
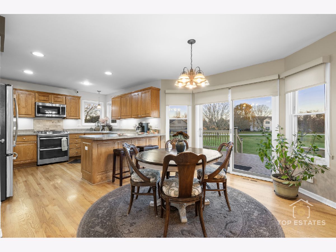
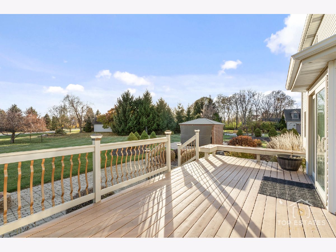
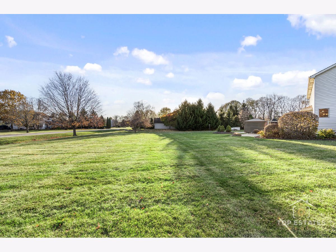
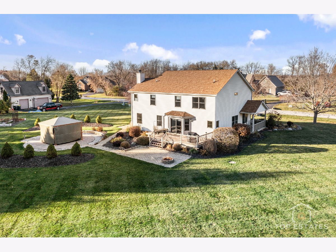
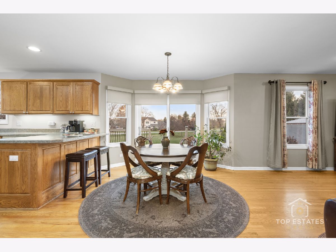
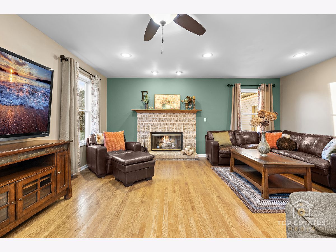
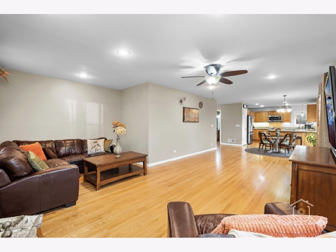
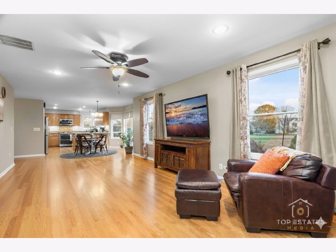
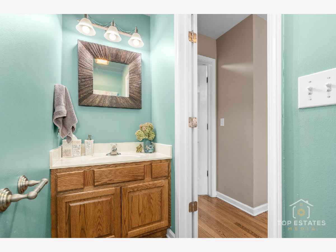
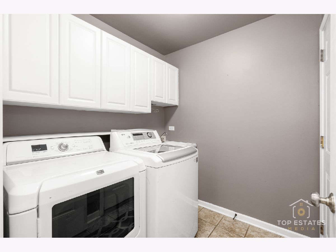
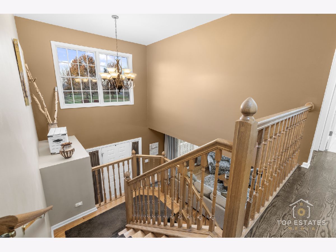
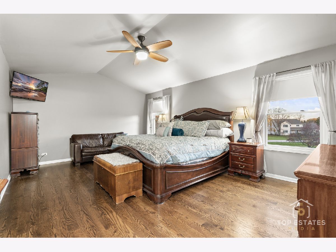
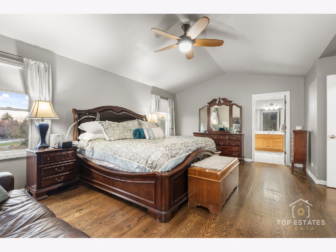
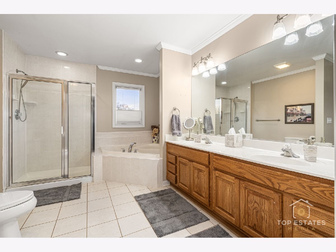
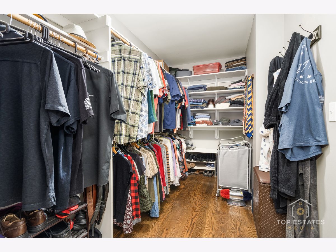
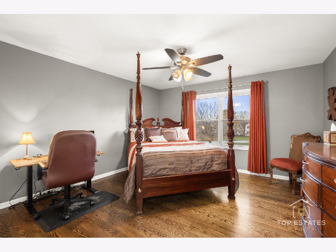
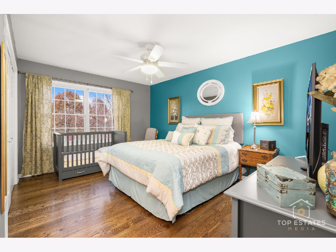
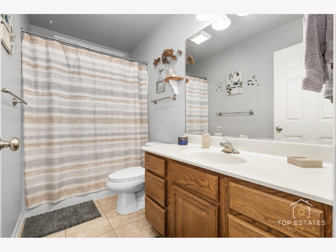
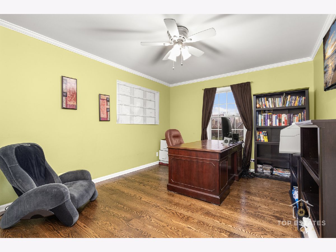
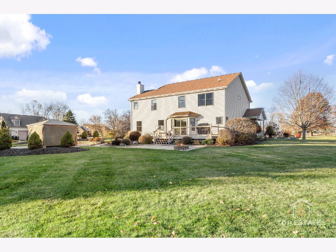
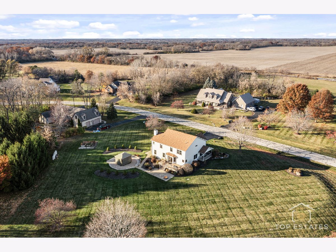

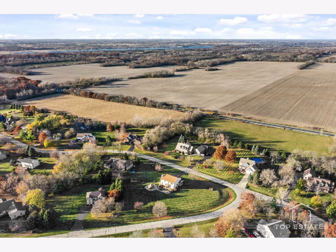
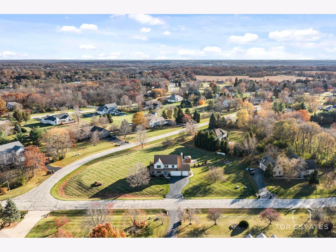
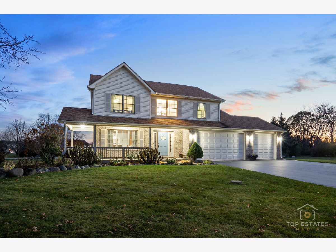
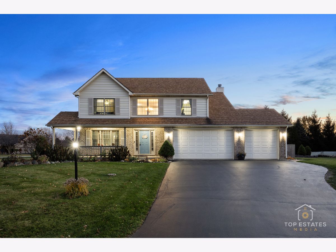
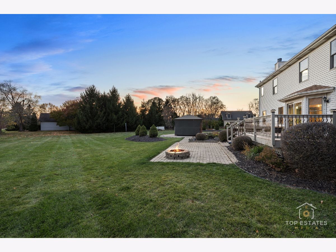
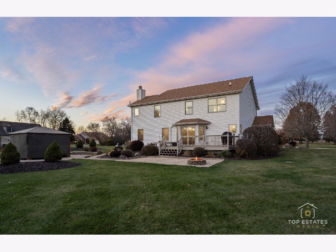
Room Specifics
Total Bedrooms: 4
Bedrooms Above Ground: 4
Bedrooms Below Ground: 0
Dimensions: —
Floor Type: —
Dimensions: —
Floor Type: —
Dimensions: —
Floor Type: —
Full Bathrooms: 3
Bathroom Amenities: Separate Shower,Double Sink,Garden Tub
Bathroom in Basement: 0
Rooms: —
Basement Description: —
Other Specifics
| 3 | |
| — | |
| — | |
| — | |
| — | |
| 53143 | |
| Full | |
| — | |
| — | |
| — | |
| Not in DB | |
| — | |
| — | |
| — | |
| — |
Tax History
| Year | Property Taxes |
|---|---|
| 2018 | $8,844 |
| 2025 | $8,673 |
Contact Agent
Nearby Similar Homes
Nearby Sold Comparables
Contact Agent
Listing Provided By
Legacy Properties, A Sarah Leonard Company, LLC


