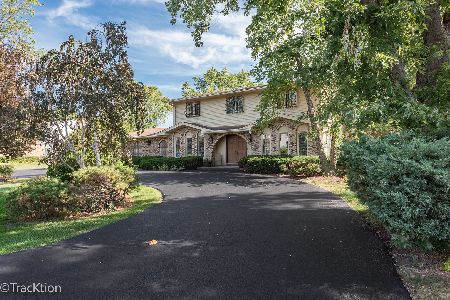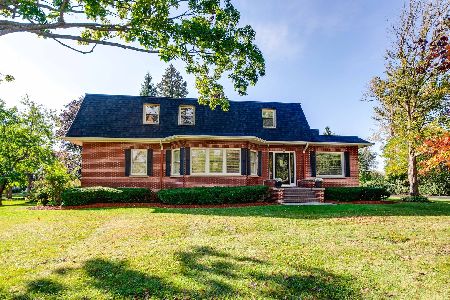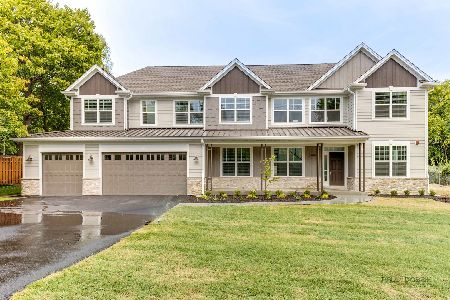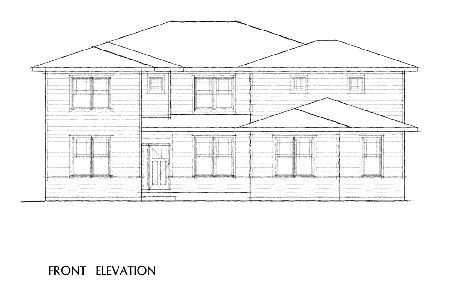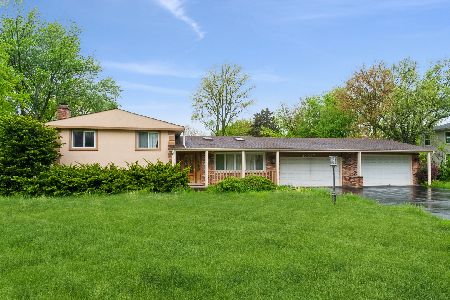23051 Prairie Lane, Lincolnshire, Illinois 60069
$965,000
|
For Sale
|
|
| Status: | New |
| Sqft: | 3,063 |
| Cost/Sqft: | $315 |
| Beds: | 4 |
| Baths: | 4 |
| Year Built: | 2024 |
| Property Taxes: | $7,259 |
| Days On Market: | 0 |
| Lot Size: | 0,49 |
Description
Experience the pinnacle of luxury living in this breathtaking 4-bedroom, 3.1-bath home located in the award-winning and highly sought-after Stevenson School District. Step through the charming covered porch into a grand main level highlighted by 9-foot ceilings and upscale luxury vinyl plank flooring. To one side, a chic formal dining room with crown molding sets the tone for elegant gatherings, while a refined living room sits opposite, perfect for quiet conversation or entertaining. At the center of the home, the expansive chef's kitchen impresses with a generous island, 42" Mid Continent cabinetry with crown detailing, gleaming stainless steel appliances, and timeless quartz countertops. An adjoining breakfast room provides an inviting space for everyday meals. The open-concept family room offers effortless flow, featuring a direct vent fireplace with custom mantle and stone surround-ideal for hosting guests or relaxing in style. A well-appointed half bath, practical mudroom, and convenient garage entry complete the main level. Upstairs, retreat to the luxurious primary ensuite, designed as a true haven. Enjoy a spacious walk-in closet, double vanity, serene sitting room, indulgent jetted free-standing soaking tub, separate shower, and private water closet. Three additional spacious bedrooms, two hall bathrooms, an upper-level laundry room, and a versatile loft provide comfort and flexibility for every lifestyle. Outdoors, a beautifully crafted concrete patio overlooks the professionally landscaped, fully fenced backyard-perfect for privacy, al fresco dining, relaxation, or entertaining. Situated close to shopping, dining, and transportation-including the train-this exceptional home offers unmatched convenience paired with refined elegance. Don't miss your opportunity to own this stunning custom residence, located in an award-winning school district and designed for those seeking the very best in luxury living.
Property Specifics
| Single Family | |
| — | |
| — | |
| 2024 | |
| — | |
| — | |
| No | |
| 0.49 |
| Lake | |
| — | |
| — / Not Applicable | |
| — | |
| — | |
| — | |
| 12521234 | |
| 15164010200000 |
Nearby Schools
| NAME: | DISTRICT: | DISTANCE: | |
|---|---|---|---|
|
Grade School
Laura B Sprague School |
103 | — | |
|
Middle School
Daniel Wright Junior High School |
103 | Not in DB | |
|
High School
Adlai E Stevenson High School |
125 | Not in DB | |
Property History
| DATE: | EVENT: | PRICE: | SOURCE: |
|---|---|---|---|
| 20 Sep, 2024 | Sold | $889,900 | MRED MLS |
| 31 Aug, 2024 | Under contract | $899,900 | MRED MLS |
| 27 Aug, 2024 | Listed for sale | $899,900 | MRED MLS |
| 20 Nov, 2025 | Listed for sale | $965,000 | MRED MLS |
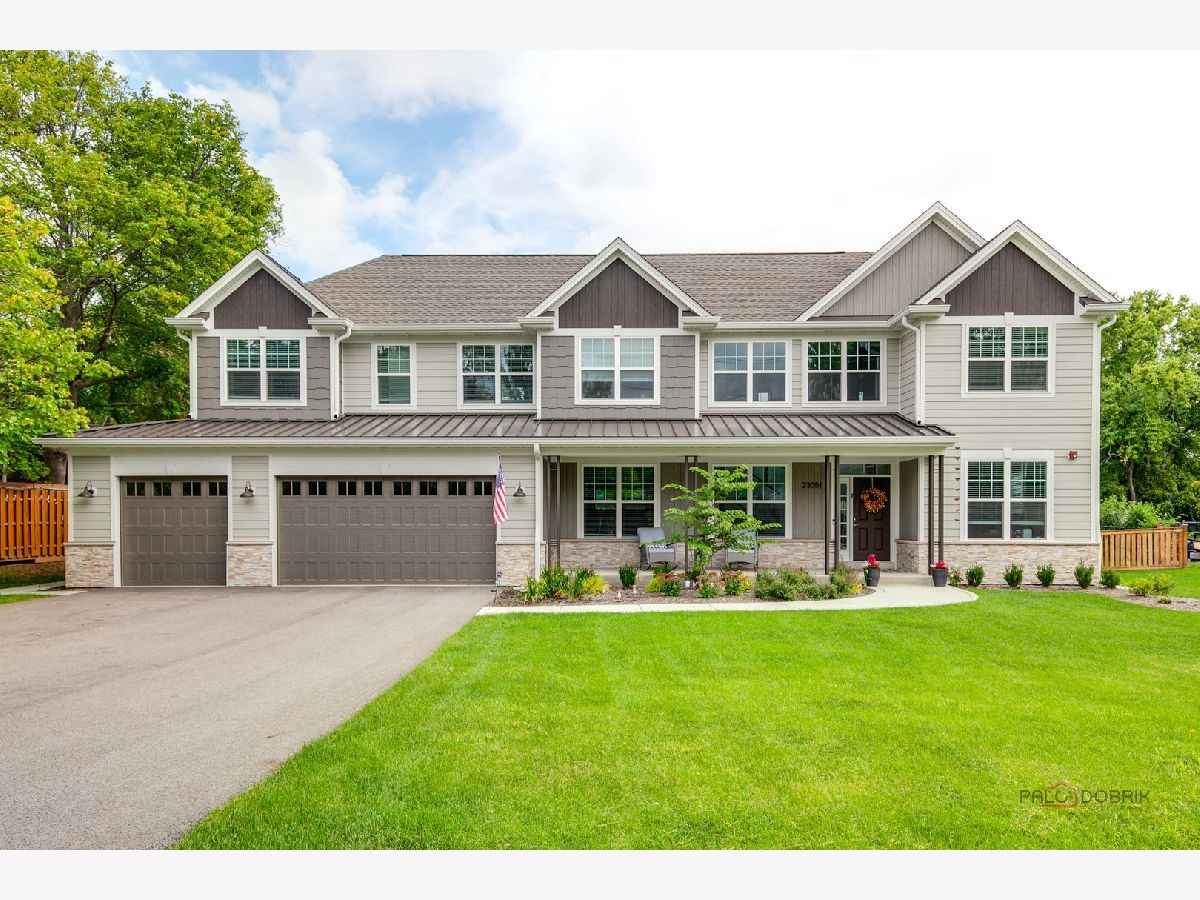




































Room Specifics
Total Bedrooms: 4
Bedrooms Above Ground: 4
Bedrooms Below Ground: 0
Dimensions: —
Floor Type: —
Dimensions: —
Floor Type: —
Dimensions: —
Floor Type: —
Full Bathrooms: 4
Bathroom Amenities: Whirlpool,Separate Shower,Double Sink,Soaking Tub
Bathroom in Basement: 0
Rooms: —
Basement Description: —
Other Specifics
| 3.5 | |
| — | |
| — | |
| — | |
| — | |
| 114x198x110x176 | |
| — | |
| — | |
| — | |
| — | |
| Not in DB | |
| — | |
| — | |
| — | |
| — |
Tax History
| Year | Property Taxes |
|---|---|
| 2024 | $6,942 |
| 2025 | $7,259 |
Contact Agent
Nearby Similar Homes
Nearby Sold Comparables
Contact Agent
Listing Provided By
RE/MAX Top Performers

