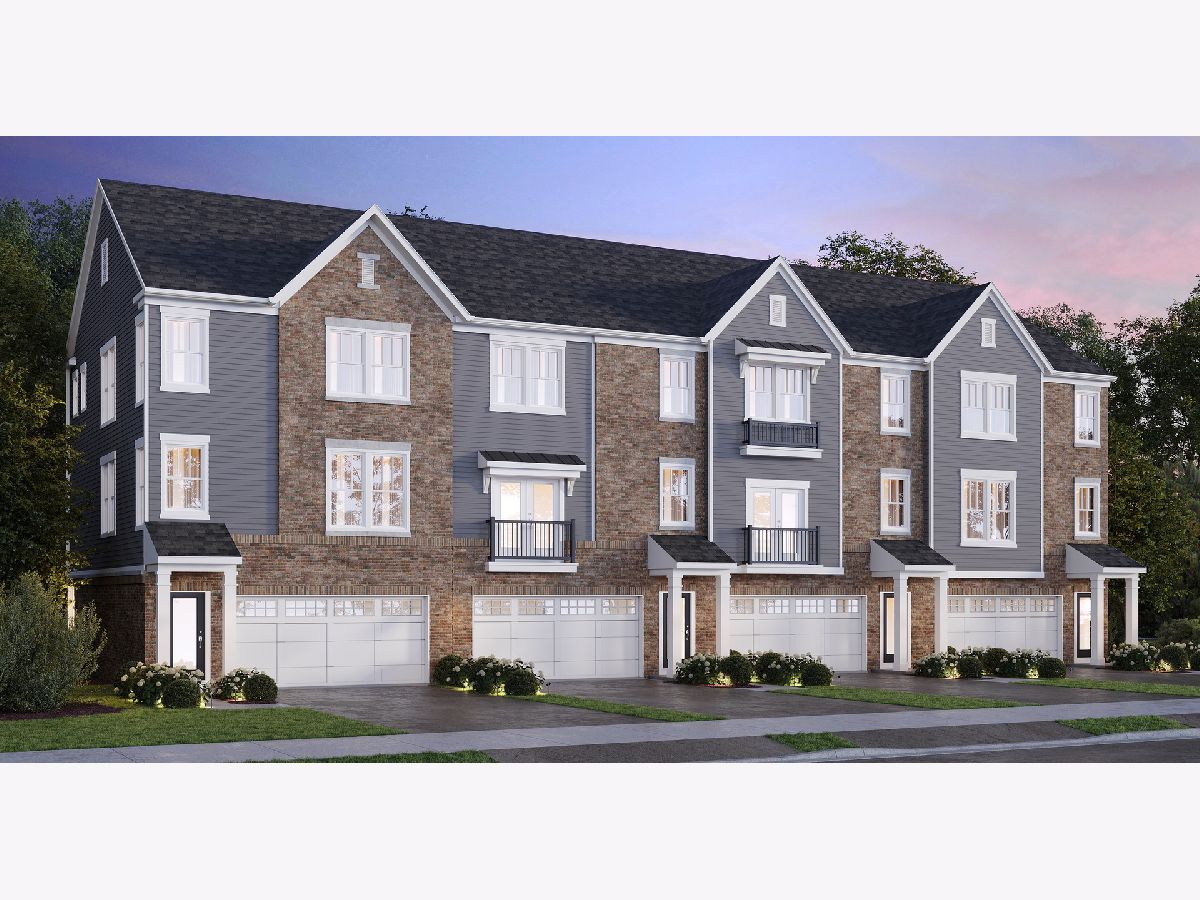231 Mary Drive, Schaumburg, Illinois 60193
$629,548
|
For Sale
|
|
| Status: | Pending |
| Sqft: | 2,357 |
| Cost/Sqft: | $267 |
| Beds: | 3 |
| Baths: | 4 |
| Year Built: | 2025 |
| Property Taxes: | $0 |
| Days On Market: | 53 |
| Lot Size: | 0,00 |
Description
Exciting new 3-story townhomes in Schaumburg High School District 211 near shopping, dining and recreation. The Jayton is a spacious open concept plan with the kitchen in the back of the home with access to the large outdoor deck. The spacious gathering room is open to the kitchen and dining area. You will enjoy preparing meals in the great chef-inspired kitchen featuring built-in SS appliances, Quartz counters, white cabinets, a beautiful tile backsplash and you have a butler's pantry for extra storage. Your large island is an alternate color from the cabinetry. Your primary bedroom suite is private and features a spa-like bathroom with a tiled walk-in shower with a seat. You have a double-bowl vanity with Quartz counter. Enjoy the convenience of a 2nd floor laundry room. Two additional bedrooms and a full 2nd bathroom complete the 3rd floor. There is a flex room on the 1st floor that you can use as you need - office or den. Designer features include Smart Home package, bronze finishes throughout, and wrought iron rail and spindle stairways. Photos of similar home shown with some options and finishes not available in this home at this price. Townhome14168
Property Specifics
| Condos/Townhomes | |
| 3 | |
| — | |
| 2025 | |
| — | |
| JAYTON | |
| No | |
| — |
| Cook | |
| Wise Commons | |
| 354 / Monthly | |
| — | |
| — | |
| — | |
| 12523270 | |
| 07273010030000 |
Nearby Schools
| NAME: | DISTRICT: | DISTANCE: | |
|---|---|---|---|
|
Middle School
Robert Frost Junior High School |
54 | Not in DB | |
Property History
| DATE: | EVENT: | PRICE: | SOURCE: |
|---|---|---|---|
| 24 Nov, 2025 | Under contract | $629,548 | MRED MLS |
| 24 Nov, 2025 | Listed for sale | $629,548 | MRED MLS |

Room Specifics
Total Bedrooms: 3
Bedrooms Above Ground: 3
Bedrooms Below Ground: 0
Dimensions: —
Floor Type: —
Dimensions: —
Floor Type: —
Full Bathrooms: 4
Bathroom Amenities: —
Bathroom in Basement: 0
Rooms: —
Basement Description: —
Other Specifics
| 2 | |
| — | |
| — | |
| — | |
| — | |
| 25x120 | |
| — | |
| — | |
| — | |
| — | |
| Not in DB | |
| — | |
| — | |
| — | |
| — |
Tax History
| Year | Property Taxes |
|---|
Contact Agent
Contact Agent
Listing Provided By
Twin Vines Real Estate Svcs


