2320 Bayside Drive, Hanover Park, Illinois 60133
$379,900
|
For Sale
|
|
| Status: | Active |
| Sqft: | 1,510 |
| Cost/Sqft: | $252 |
| Beds: | 3 |
| Baths: | 3 |
| Year Built: | 1978 |
| Property Taxes: | $8,257 |
| Days On Market: | 10 |
| Lot Size: | 0,25 |
Description
You'll truly enjoy this split level home with a large sunroom addition that includes a luxurious hot tub and walk out to your private pool, deck and brick paver patio. Such a great home for entertaining! Inside is a beautiful remodeled kitchen complete with granite countertops and stainless steel appliances that include a new fridge and microwave. Downstairs is the family room with gas log fireplace, and new sump pump. Great location too, close to shopping, Metra and expressways. This home has it all!
Property Specifics
| Single Family | |
| — | |
| — | |
| 1978 | |
| — | |
| — | |
| No | |
| 0.25 |
| — | |
| Woodlake Trails | |
| 0 / Not Applicable | |
| — | |
| — | |
| — | |
| 12456574 | |
| 0113311007 |
Nearby Schools
| NAME: | DISTRICT: | DISTANCE: | |
|---|---|---|---|
|
Grade School
Hawk Hollow Elementary School |
46 | — | |
|
Middle School
East View Middle School |
46 | Not in DB | |
|
High School
Bartlett High School |
46 | Not in DB | |
Property History
| DATE: | EVENT: | PRICE: | SOURCE: |
|---|---|---|---|
| 29 Jun, 2012 | Sold | $105,000 | MRED MLS |
| 26 Mar, 2012 | Under contract | $109,900 | MRED MLS |
| — | Last price change | $119,900 | MRED MLS |
| 13 Mar, 2012 | Listed for sale | $119,900 | MRED MLS |
| 30 Jun, 2023 | Sold | $350,000 | MRED MLS |
| 19 May, 2023 | Under contract | $335,000 | MRED MLS |
| 16 May, 2023 | Listed for sale | $335,000 | MRED MLS |
| 27 Aug, 2025 | Listed for sale | $379,900 | MRED MLS |
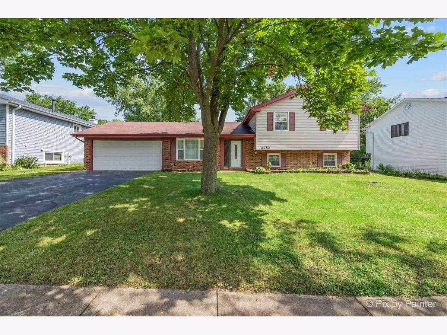
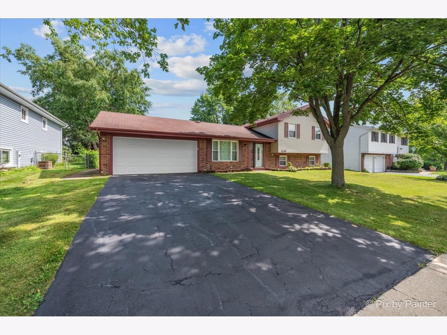
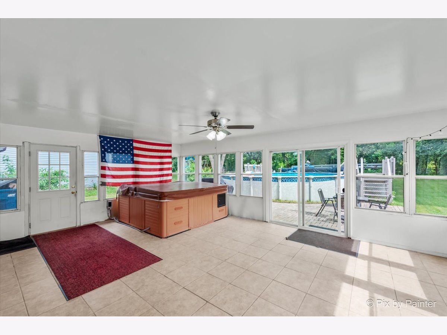
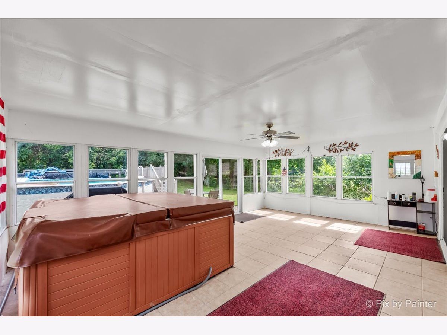
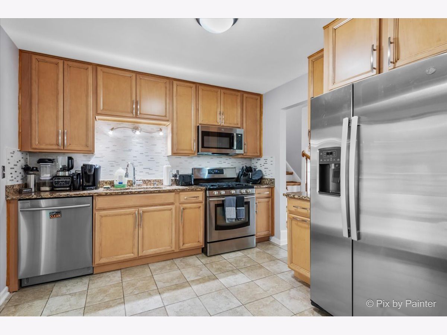
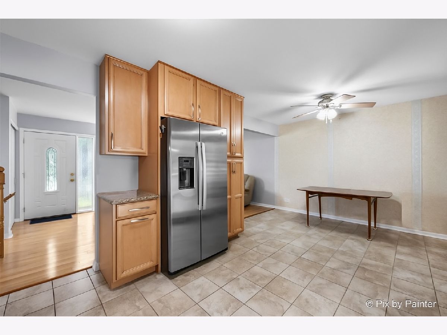
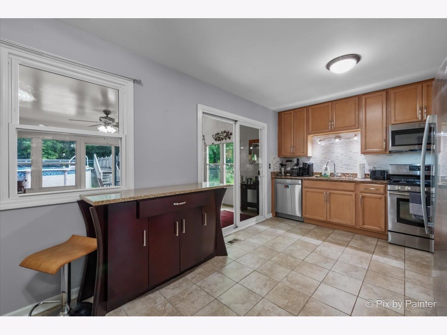
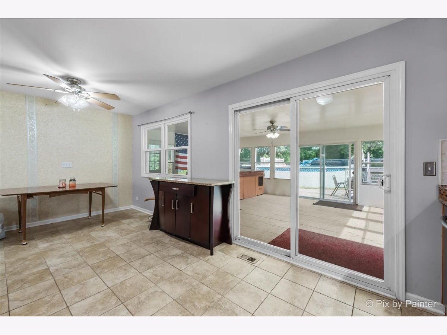
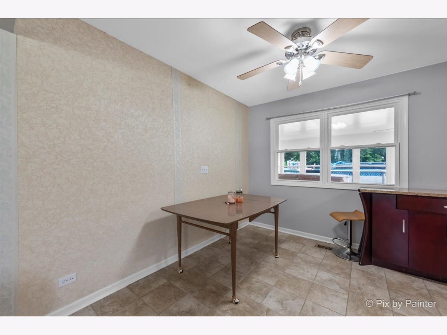
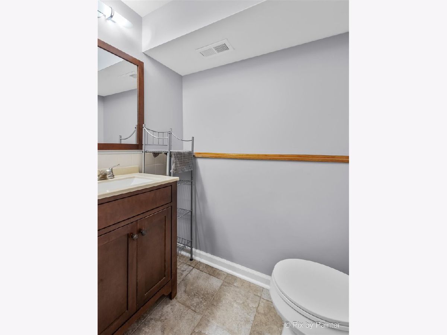
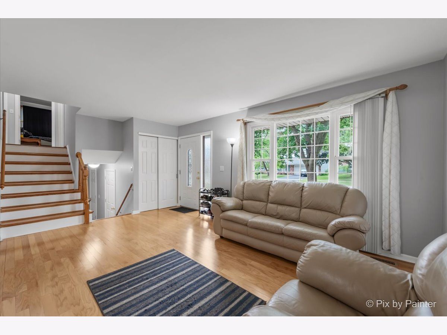
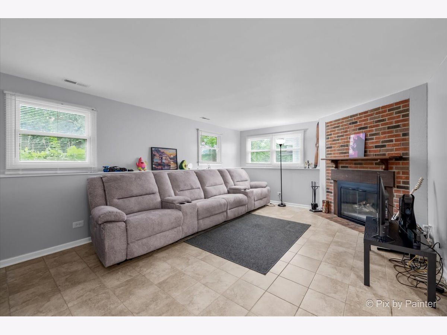
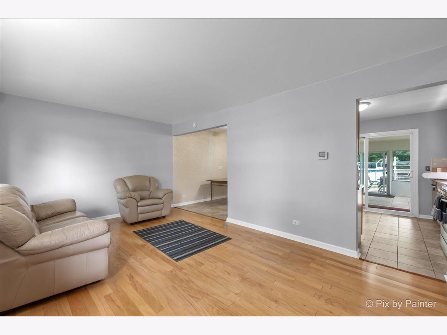
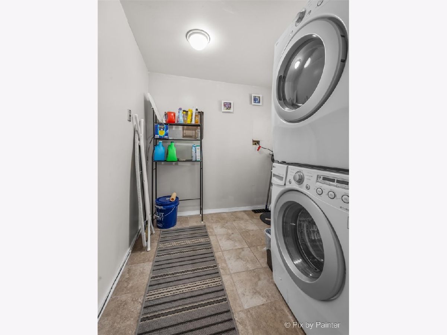
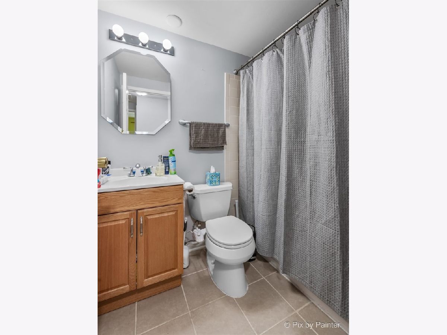
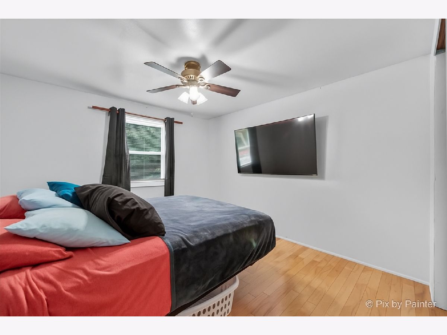
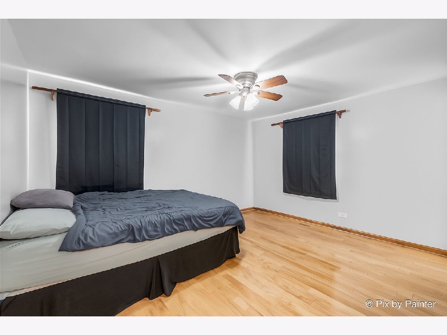
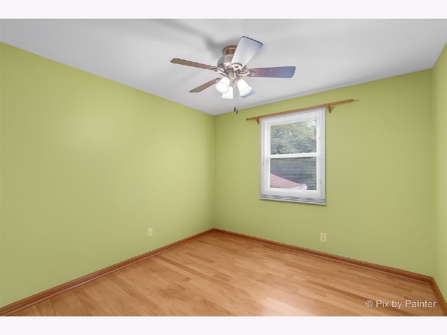
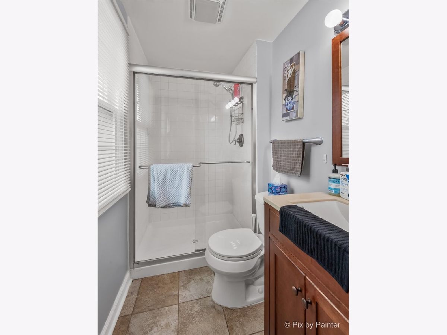
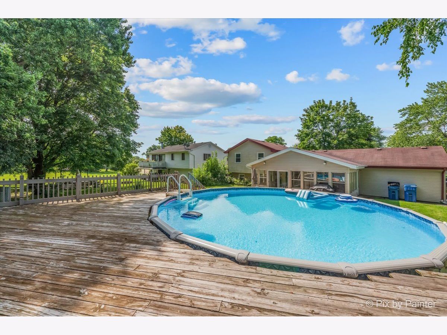
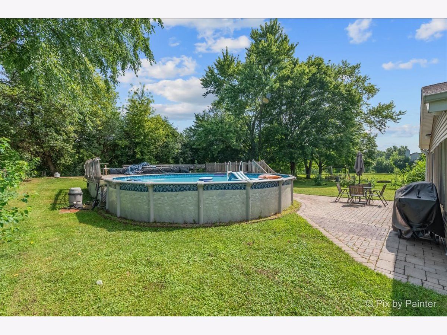
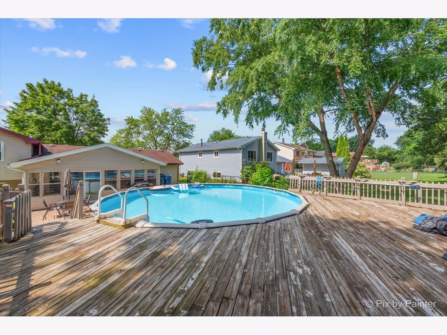
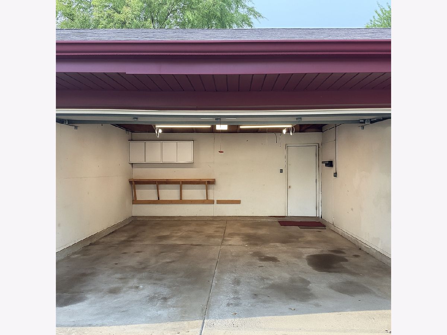
Room Specifics
Total Bedrooms: 3
Bedrooms Above Ground: 3
Bedrooms Below Ground: 0
Dimensions: —
Floor Type: —
Dimensions: —
Floor Type: —
Full Bathrooms: 3
Bathroom Amenities: —
Bathroom in Basement: 1
Rooms: —
Basement Description: —
Other Specifics
| 2 | |
| — | |
| — | |
| — | |
| — | |
| 70 X 154 | |
| Unfinished | |
| — | |
| — | |
| — | |
| Not in DB | |
| — | |
| — | |
| — | |
| — |
Tax History
| Year | Property Taxes |
|---|---|
| 2012 | $6,129 |
| 2023 | $7,275 |
| 2025 | $8,257 |
Contact Agent
Contact Agent
Listing Provided By
RE/MAX All Pro


