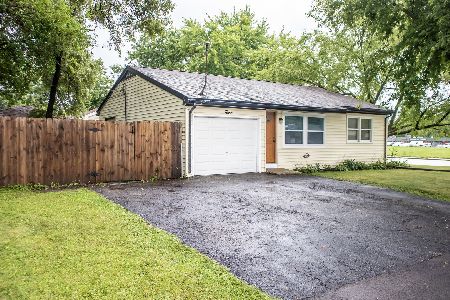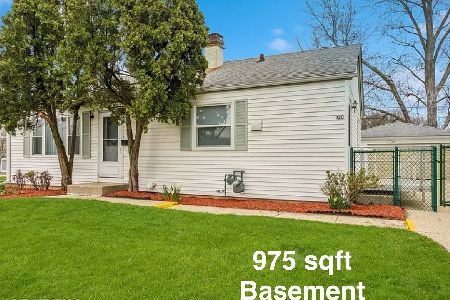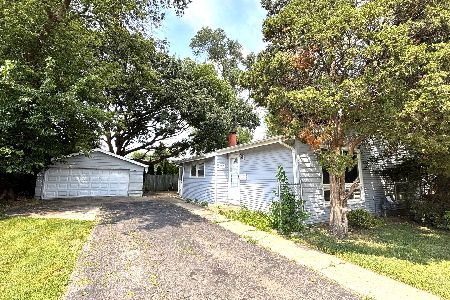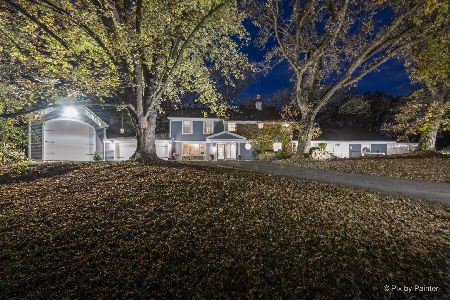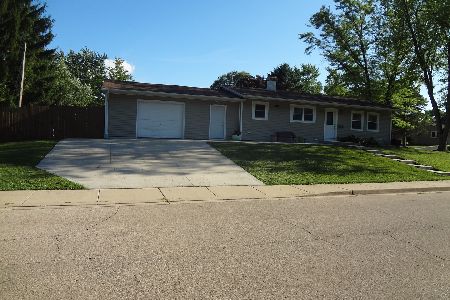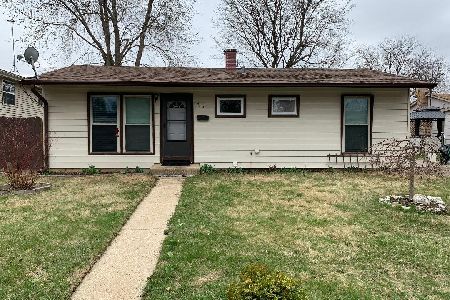2322 Arrow Street, Carpentersville, Illinois 60110
$310,000
|
For Sale
|
|
| Status: | Contingent |
| Sqft: | 2,052 |
| Cost/Sqft: | $151 |
| Beds: | 4 |
| Baths: | 2 |
| Year Built: | 1962 |
| Property Taxes: | $4,925 |
| Days On Market: | 23 |
| Lot Size: | 0,00 |
Description
Bright & Spacious 4-Bedroom in Barrington School District - Perfect for Extended Living! Welcome to this beautifully maintained home in the award-winning Barrington School District, offering the perfect blend of space, flexibility, and comfort. Designed with a bright, open floor plan, the main level features a sun-filled living room that flows effortlessly into the eat-in kitchen. Step outside to your deck overlooking a private, fenced backyard - ideal for summer gatherings, morning coffee, or simply unwinding. Upstairs, you'll find three generous bedrooms and a full bath. The finished lower level offers a large family room anchored by a cozy wood-burning fireplace, a full bath, an additional bedroom, and a versatile office (or 5th bedroom). There's also a laundry room and abundant storage space. Enjoy peace of mind with updates including newer windows, roof, and furnace (2019). An attached 1-car garage plus an oversized driveway provide plenty of parking. With nothing to do but move in, this home is ready to welcome you - whether you're looking for the perfect in-law arrangement or room to spread out.
Property Specifics
| Single Family | |
| — | |
| — | |
| 1962 | |
| — | |
| — | |
| No | |
| — |
| Kane | |
| — | |
| — / Not Applicable | |
| — | |
| — | |
| — | |
| 12446351 | |
| 0312154008 |
Nearby Schools
| NAME: | DISTRICT: | DISTANCE: | |
|---|---|---|---|
|
Grade School
Sunny Hill Elementary School |
220 | — | |
|
Middle School
Barrington Middle School-station |
220 | Not in DB | |
|
High School
Barrington High School |
220 | Not in DB | |
Property History
| DATE: | EVENT: | PRICE: | SOURCE: |
|---|---|---|---|
| 19 Aug, 2025 | Under contract | $310,000 | MRED MLS |
| 14 Aug, 2025 | Listed for sale | $310,000 | MRED MLS |
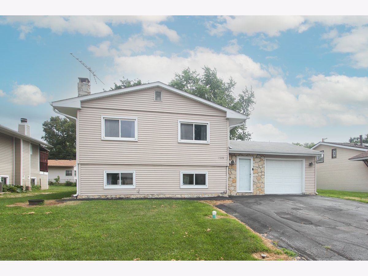
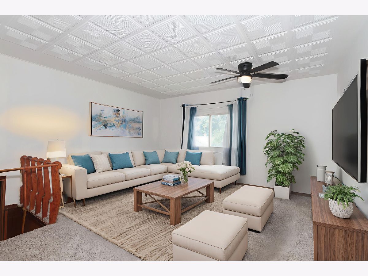
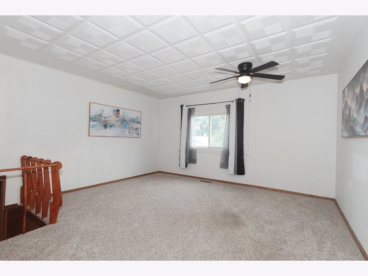
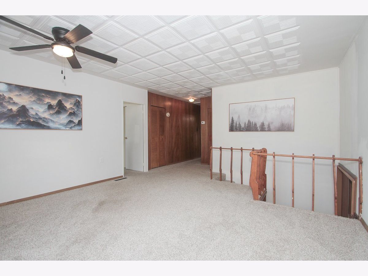
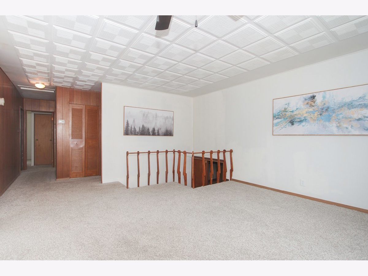
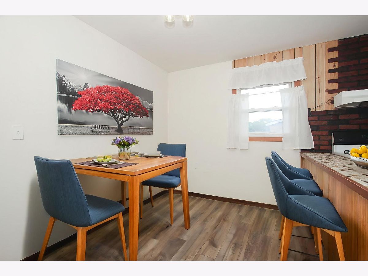
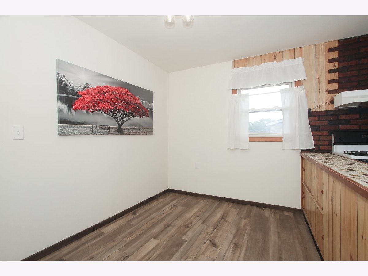
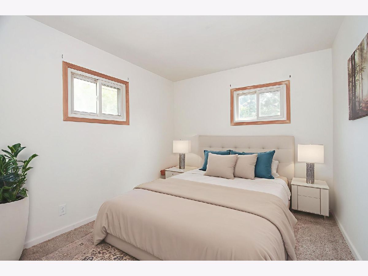
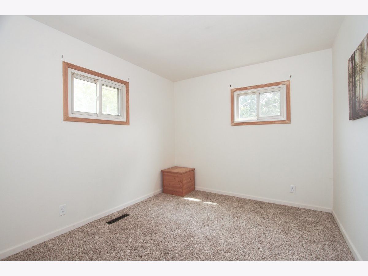
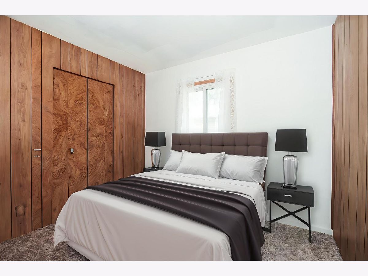
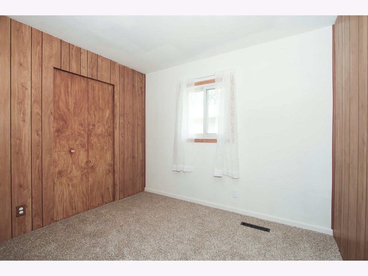
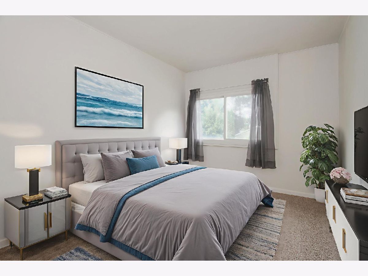
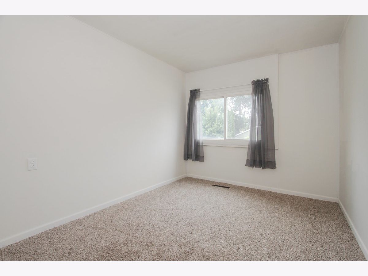
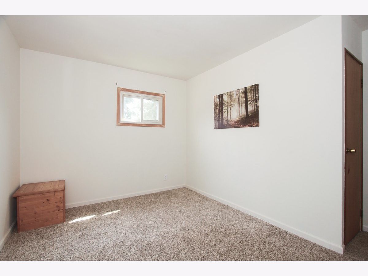
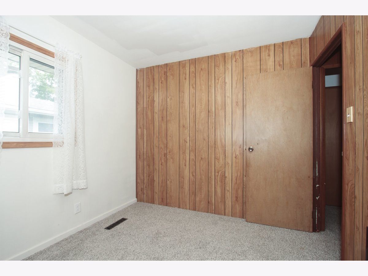
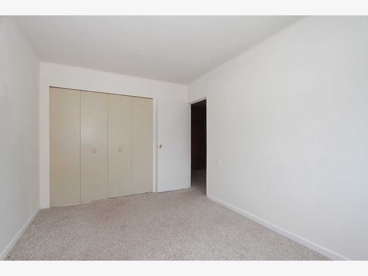
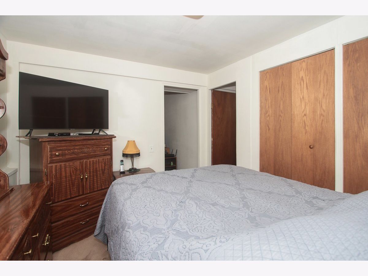
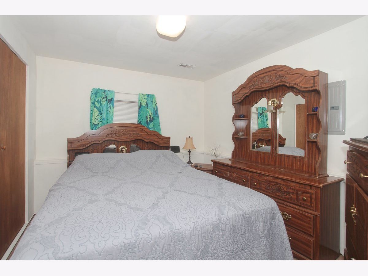
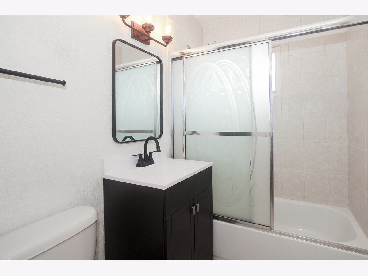
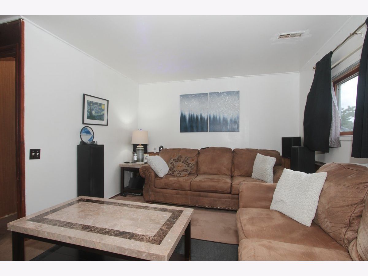
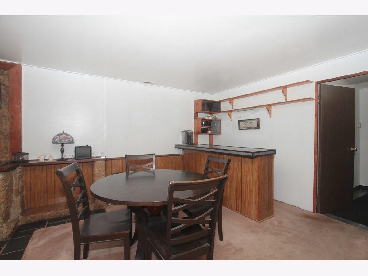
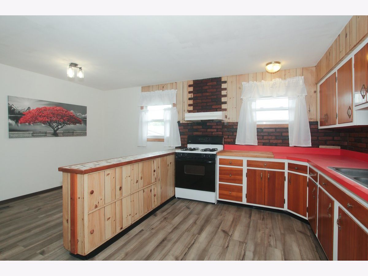
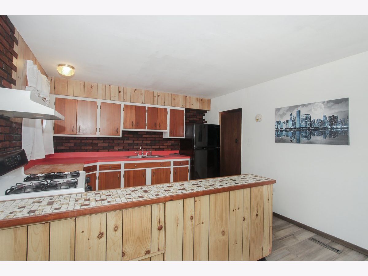
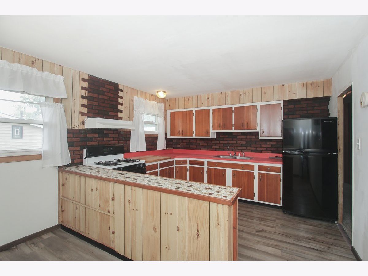
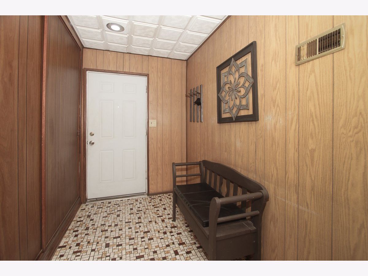
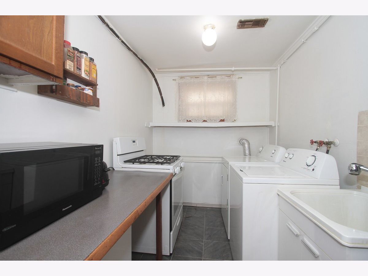
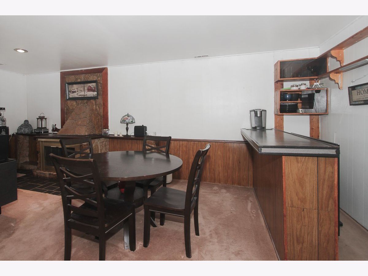
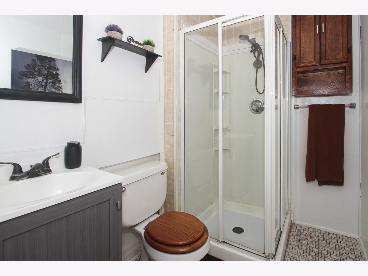
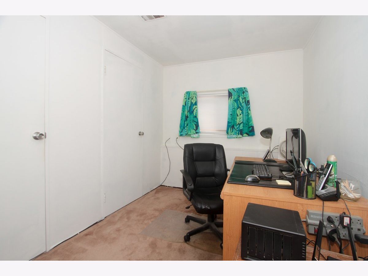
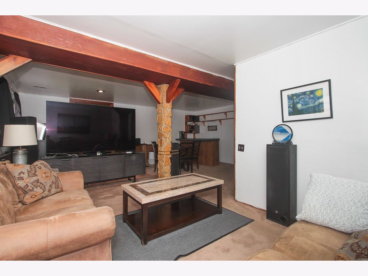
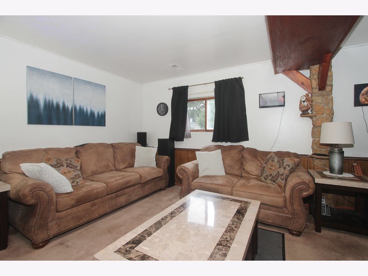
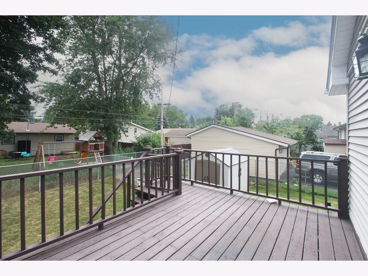
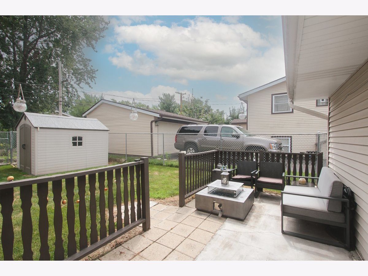
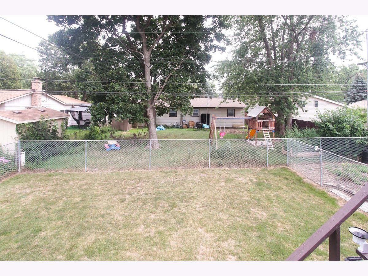
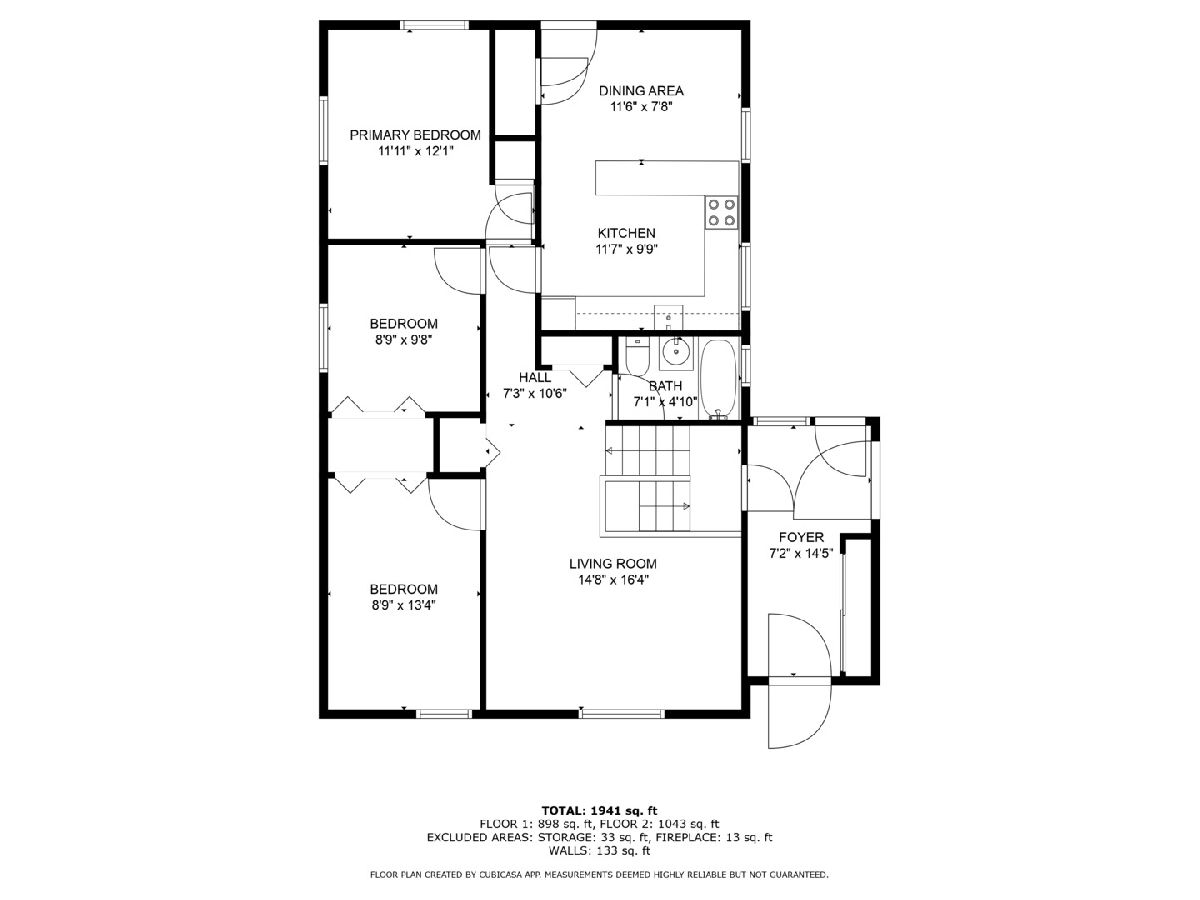
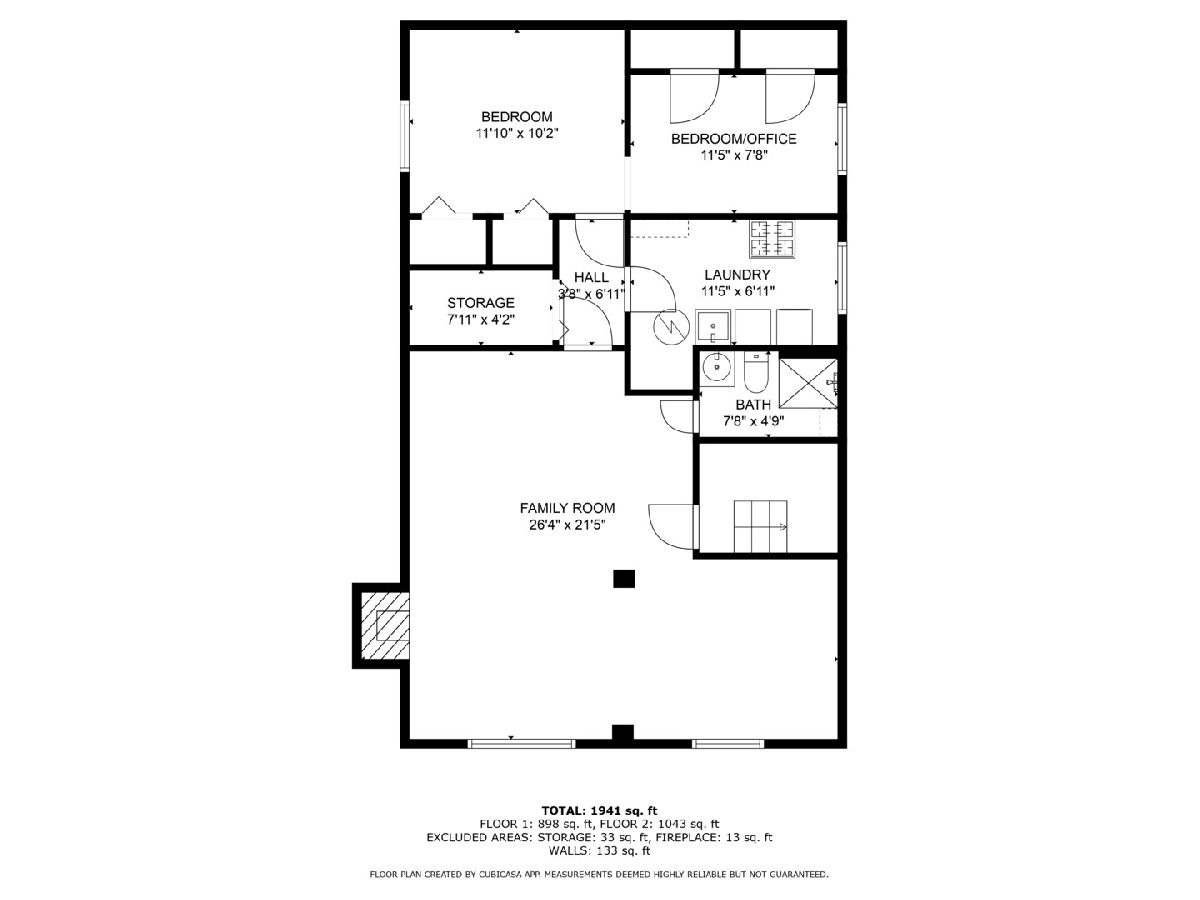
Room Specifics
Total Bedrooms: 4
Bedrooms Above Ground: 4
Bedrooms Below Ground: 0
Dimensions: —
Floor Type: —
Dimensions: —
Floor Type: —
Dimensions: —
Floor Type: —
Full Bathrooms: 2
Bathroom Amenities: —
Bathroom in Basement: 0
Rooms: —
Basement Description: —
Other Specifics
| 1 | |
| — | |
| — | |
| — | |
| — | |
| 60 x 102 | |
| — | |
| — | |
| — | |
| — | |
| Not in DB | |
| — | |
| — | |
| — | |
| — |
Tax History
| Year | Property Taxes |
|---|---|
| 2025 | $4,925 |
Contact Agent
Nearby Similar Homes
Nearby Sold Comparables
Contact Agent
Listing Provided By
Premier Living Properties

