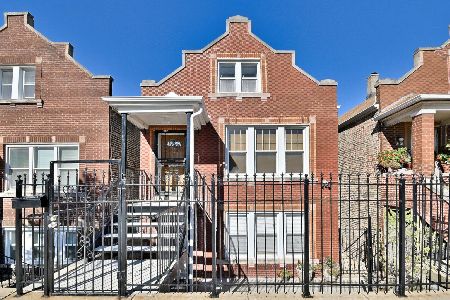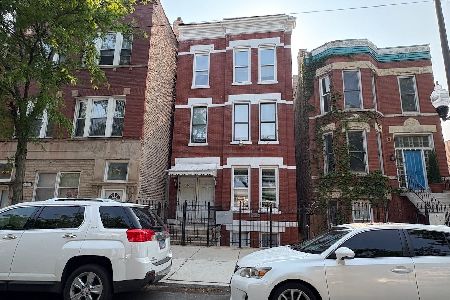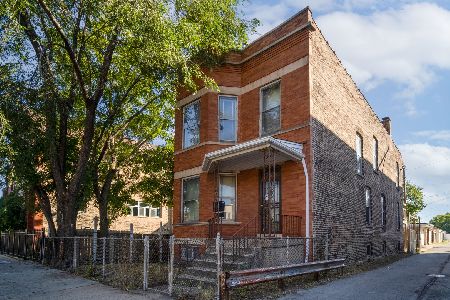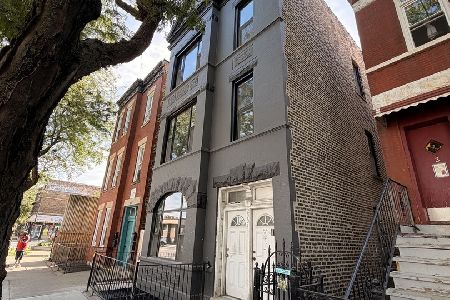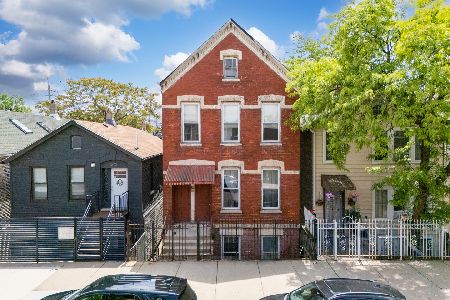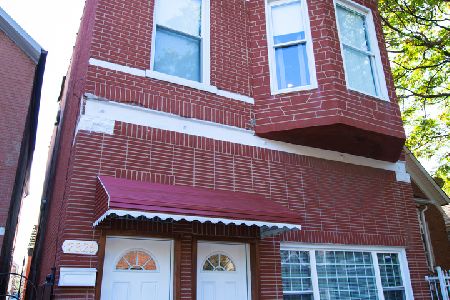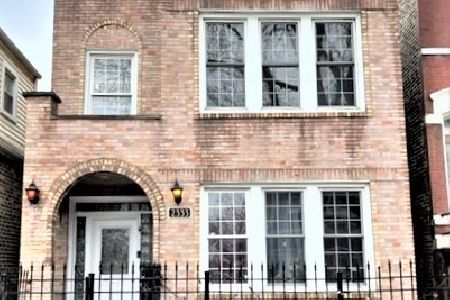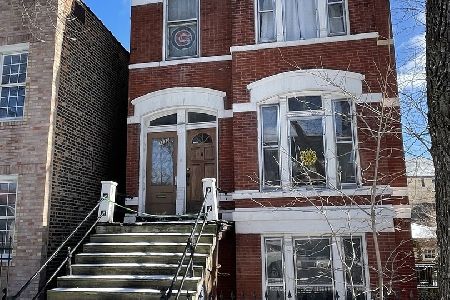2329 Hoyne Avenue, Lower West Side, Chicago, Illinois 60608
$279,900
|
For Sale
|
|
| Status: | Contingent |
| Sqft: | 0 |
| Cost/Sqft: | — |
| Beds: | 3 |
| Baths: | 0 |
| Year Built: | 1898 |
| Property Taxes: | $3,594 |
| Days On Market: | 37 |
| Lot Size: | 0,00 |
Description
Discover an exceptional investment opportunity in the highly sought-after Pilsen/Heart of Chicago neighborhood, renowned for its historic charm and vibrant culture. This two-unit brick property boasts unbeatable location, just minutes from downtown and within walking distance to shopping, diverse restaurants, the medical district, and convenient access to I-55, the Pink Line, and multiple bus routes. First floor unit offers 1 bed 1bath. Second floor unit is a two bed 1 bath apartment. Both units have enclosed porches. Unfinished walk up attic with endless possibilities, mechanical/laundry room on first floor (back area) Good size yard and garage. Property needs updating/TLC. NO FHA offers please unless it's rehab loan-203k easily possible and perfect here. ESTATE SALE, TO BE SOLD AS IS/WHERE IS, AS-IS RIDER REQUIRED. Schedule your private viewing today before this gem is gone!
Property Specifics
| Multi-unit | |
| — | |
| — | |
| 1898 | |
| — | |
| — | |
| No | |
| — |
| Cook | |
| — | |
| — / — | |
| — | |
| — | |
| — | |
| 12476665 | |
| 17301110160000 |
Property History
| DATE: | EVENT: | PRICE: | SOURCE: |
|---|---|---|---|
| 27 Sep, 2025 | Under contract | $279,900 | MRED MLS |
| 19 Sep, 2025 | Listed for sale | $279,900 | MRED MLS |
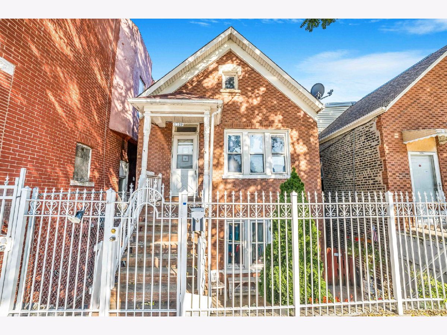
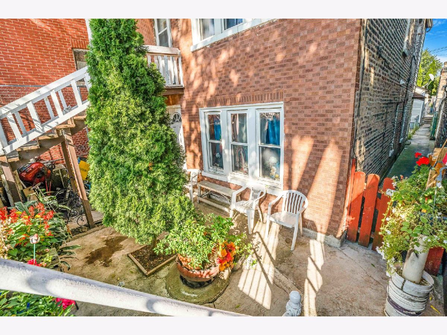
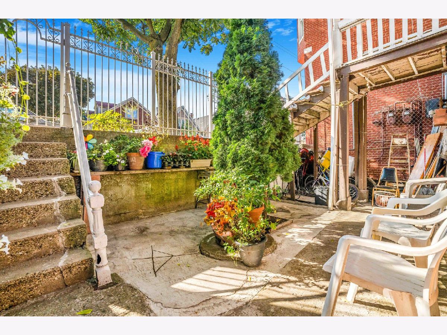
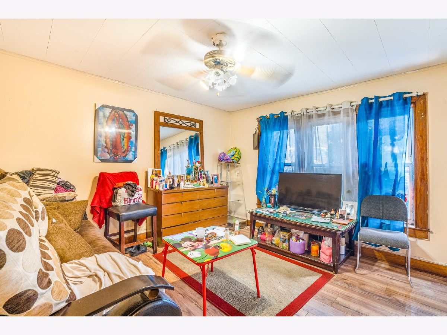
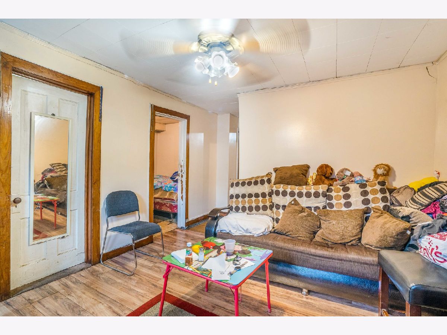
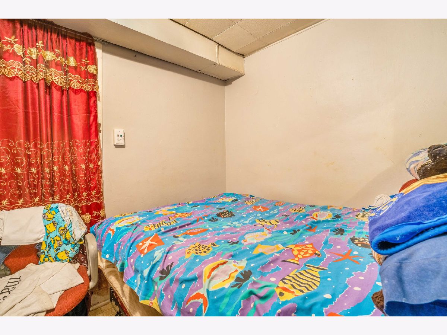
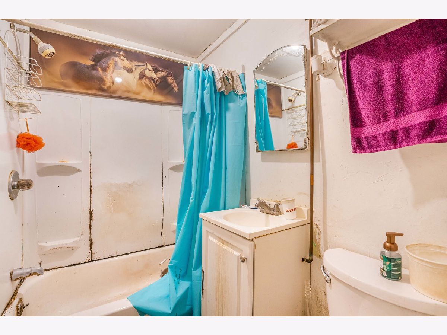
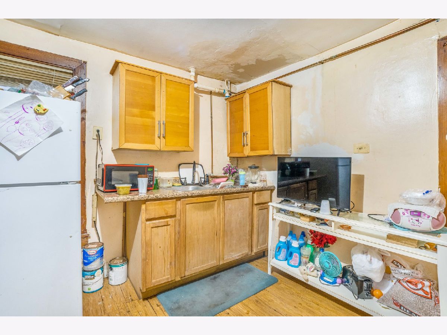
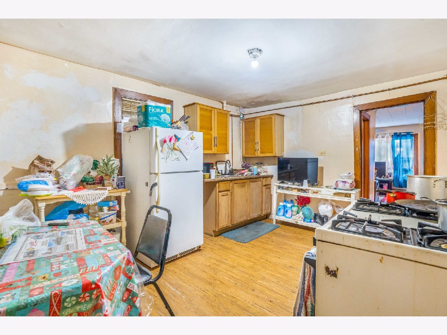
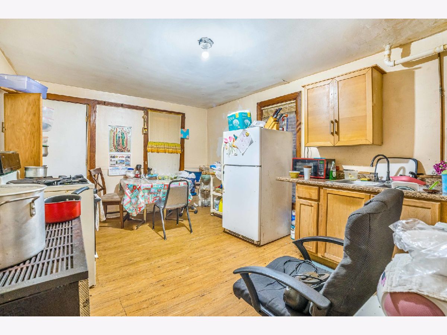
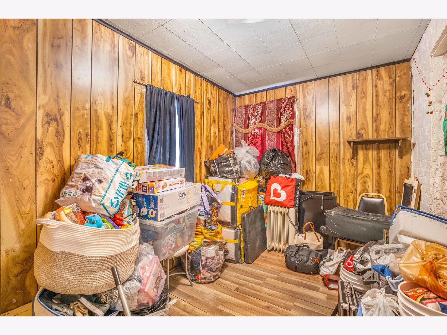
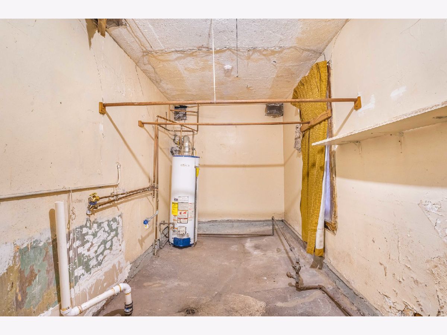
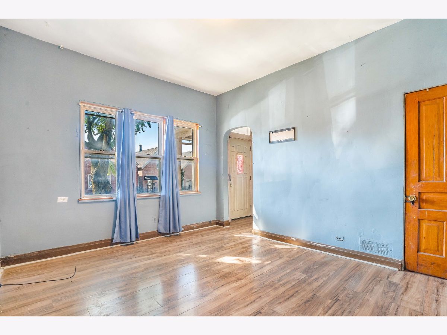
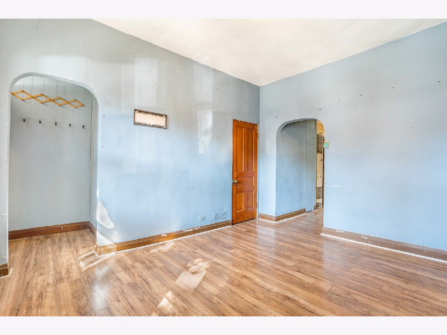
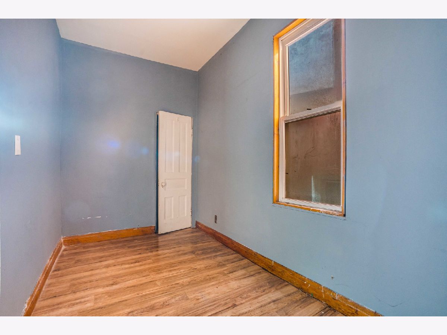
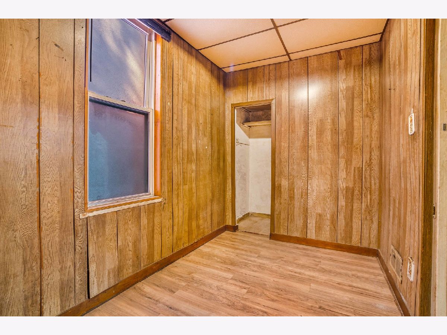
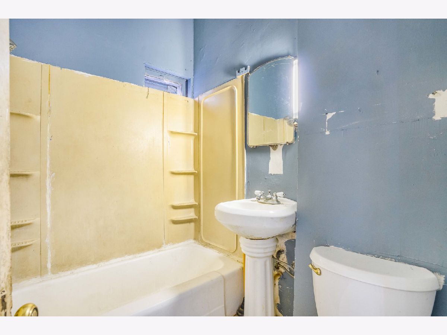
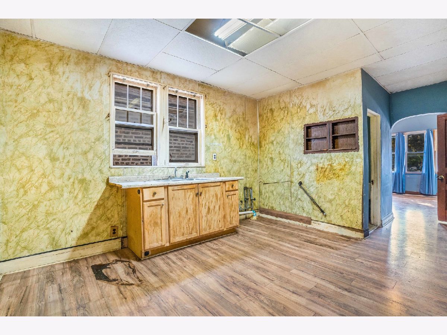
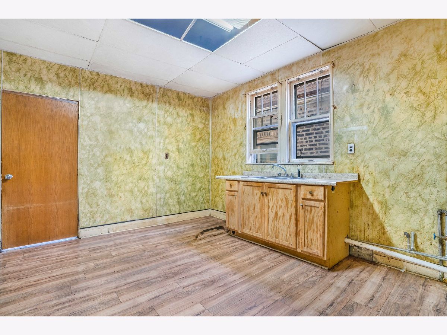
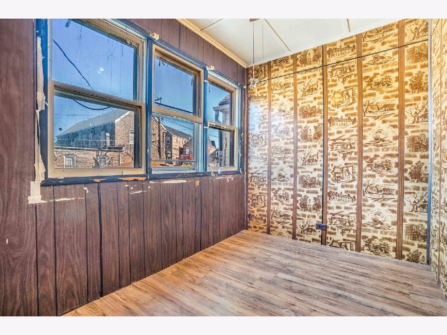
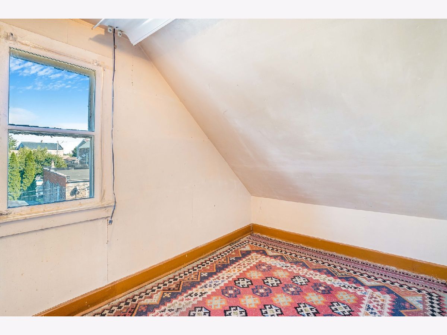
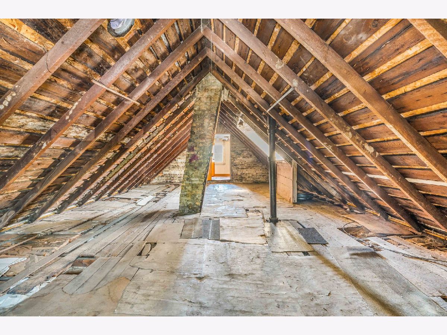
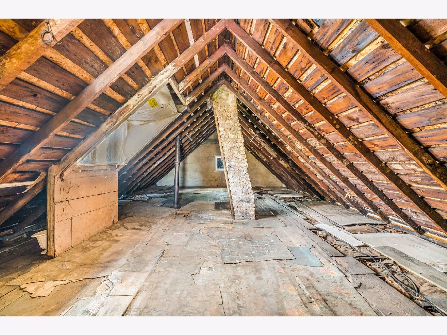
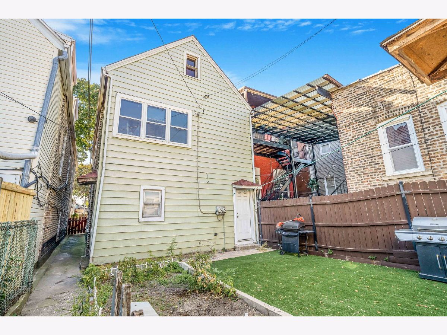
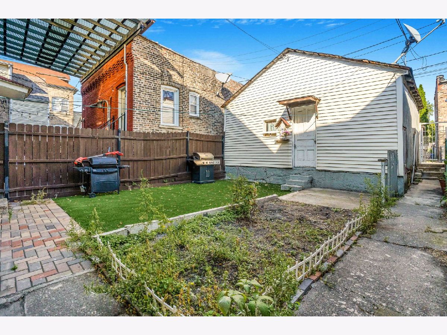
Room Specifics
Total Bedrooms: 3
Bedrooms Above Ground: 3
Bedrooms Below Ground: 0
Dimensions: —
Floor Type: —
Dimensions: —
Floor Type: —
Full Bathrooms: 2
Bathroom Amenities: —
Bathroom in Basement: 0
Rooms: —
Basement Description: —
Other Specifics
| 1.5 | |
| — | |
| — | |
| — | |
| — | |
| 25X125 | |
| — | |
| — | |
| — | |
| — | |
| Not in DB | |
| — | |
| — | |
| — | |
| — |
Tax History
| Year | Property Taxes |
|---|---|
| 2025 | $3,594 |
Contact Agent
Nearby Similar Homes
Nearby Sold Comparables
Contact Agent
Listing Provided By
RE/MAX PREMIER

